New Homes » Kansai » Osaka prefecture » Habikino
 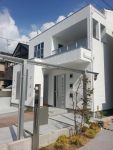
| | Osaka Prefecture Habikino 大阪府羽曳野市 |
| Kintetsu Minami-Osaka Line "Eganosho" walk 7 minutes 近鉄南大阪線「恵我ノ荘」歩7分 |
| [Station 7-minute walk] Commuting Ease! You can also slowly getting ready busy morning [Park short walk ・ There promenade] Do you walk How about with children on holiday? 【駅徒歩7分】通勤通学ラクラク!忙しい朝もゆっくり支度できますよ【公園徒歩スグ・遊歩道あり】休日にお子様と一緒に散歩はいかがですか? |
Features pickup 特徴ピックアップ | | Super close / It is close to the city / Yang per good / A quiet residential area / Around traffic fewer / Or more before road 6m / Shaping land / Leafy residential area / City gas / Maintained sidewalk / Flat terrain / Development subdivision in / Building plan example there / Readjustment land within スーパーが近い /市街地が近い /陽当り良好 /閑静な住宅地 /周辺交通量少なめ /前道6m以上 /整形地 /緑豊かな住宅地 /都市ガス /整備された歩道 /平坦地 /開発分譲地内 /建物プラン例有り /区画整理地内 | Price 価格 | | 14.6 million yen 1460万円 | Building coverage, floor area ratio 建ぺい率・容積率 | | 60% ・ 200% 60%・200% | Sales compartment 販売区画数 | | 1 compartment 1区画 | Land area 土地面積 | | 106.61 sq m (registration) 106.61m2(登記) | Driveway burden-road 私道負担・道路 | | Nothing 無 | Land situation 土地状況 | | Furuya There 古家有り | Address 住所 | | Osaka Prefecture Habikino Eganosho 1 大阪府羽曳野市恵我之荘1 | Traffic 交通 | | Kintetsu Minami-Osaka Line "Eganosho" walk 7 minutes
Kintetsu Minami-Osaka Line "Takasu" walk 12 minutes
Kintetsu Minami-Osaka Line "Fujiidera" walk 23 minutes 近鉄南大阪線「恵我ノ荘」歩7分
近鉄南大阪線「高鷲」歩12分
近鉄南大阪線「藤井寺」歩23分
| Related links 関連リンク | | [Related Sites of this company] 【この会社の関連サイト】 | Person in charge 担当者より | | Rep Kimura 担当者木村 | Contact お問い合せ先 | | Aruba Home (Ltd.) TEL: 0800-601-2348 [Toll free] mobile phone ・ Also available from PHS
Caller ID is not notified
Please contact the "saw SUUMO (Sumo)"
If it does not lead, If the real estate company アルバホーム(株)TEL:0800-601-2348【通話料無料】携帯電話・PHSからもご利用いただけます
発信者番号は通知されません
「SUUMO(スーモ)を見た」と問い合わせください
つながらない方、不動産会社の方は
| Land of the right form 土地の権利形態 | | Ownership 所有権 | Building condition 建築条件 | | With 付 | Time delivery 引き渡し時期 | | Consultation 相談 | Land category 地目 | | Residential land 宅地 | Use district 用途地域 | | One middle and high 1種中高 | Overview and notices その他概要・特記事項 | | Contact: Kimura 担当者:木村 | Company profile 会社概要 | | <Mediation> governor of Osaka Prefecture (1) the first 056,957 No. Aruba Home Co., Ltd. Yubinbango547-0011 Osaka Hirano Nagayoshideto 6-4-1 <仲介>大阪府知事(1)第056957号アルバホーム(株)〒547-0011 大阪府大阪市平野区長吉出戸6-4-1 |
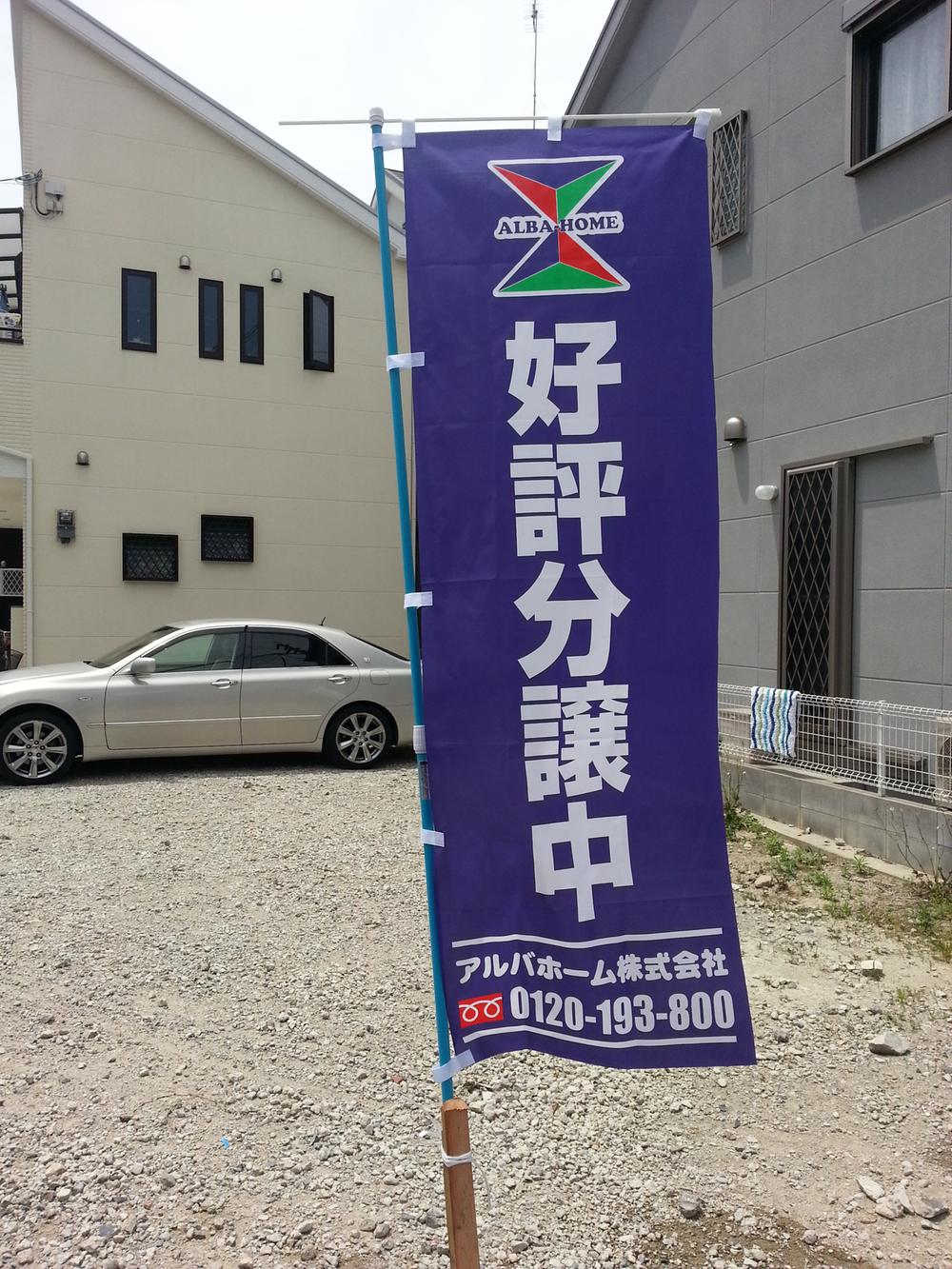 Local guide map
現地案内図
Building plan example (exterior photos)建物プラン例(外観写真) 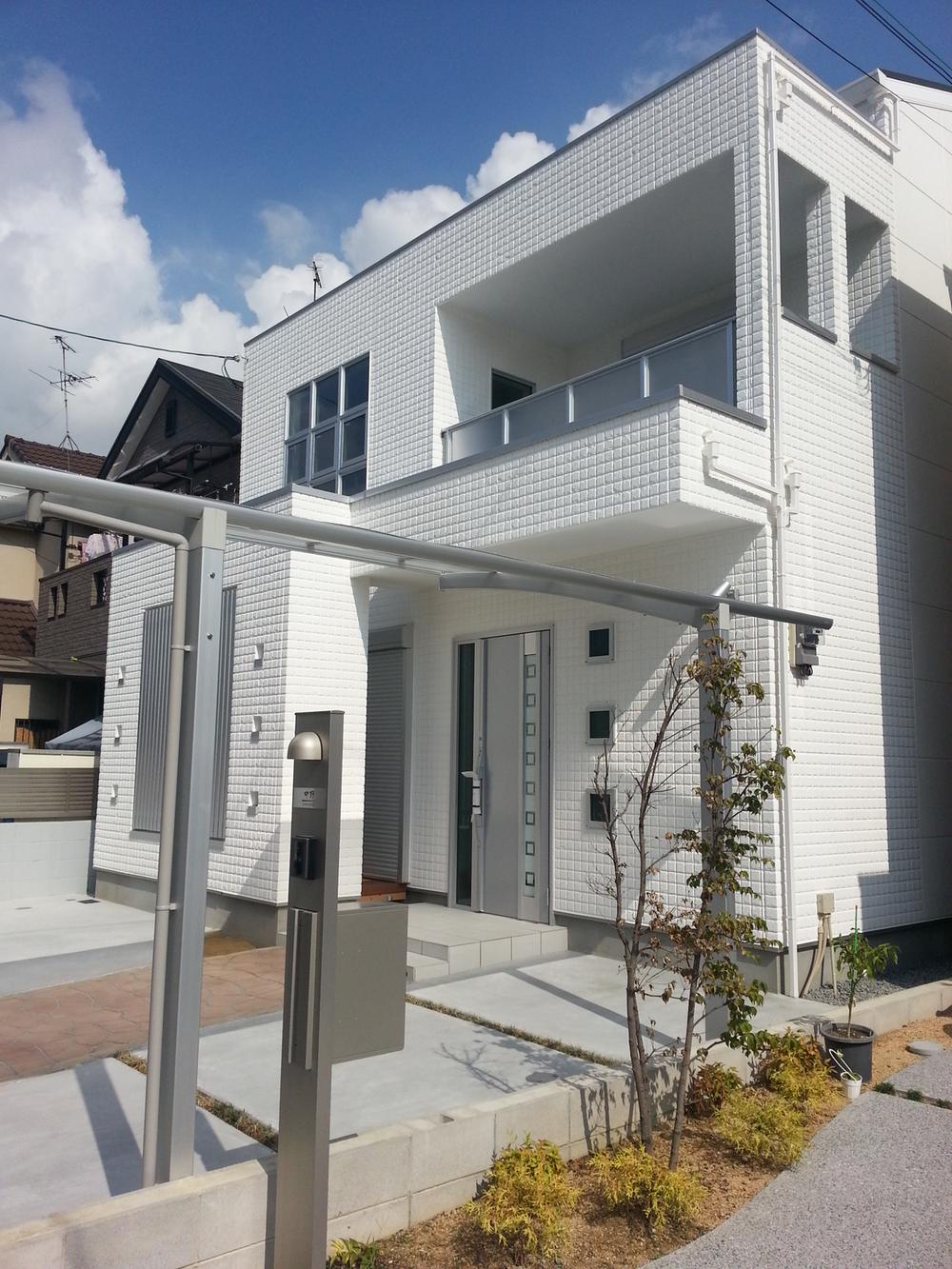 Building plan example
建物プラン例
Other building plan exampleその他建物プラン例 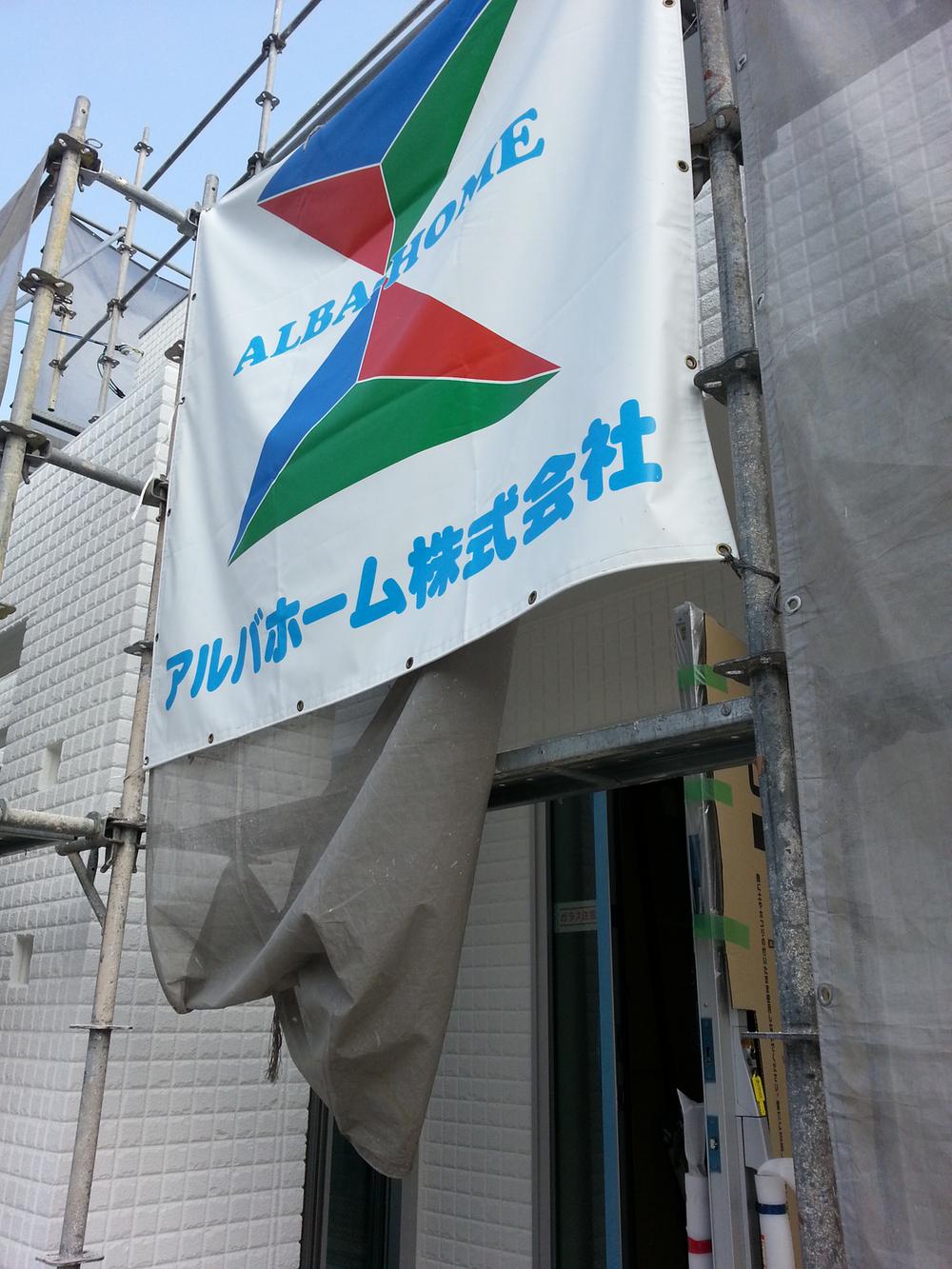 Building plan example
建物プラン例
Building plan example (Perth ・ Introspection)建物プラン例(パース・内観) 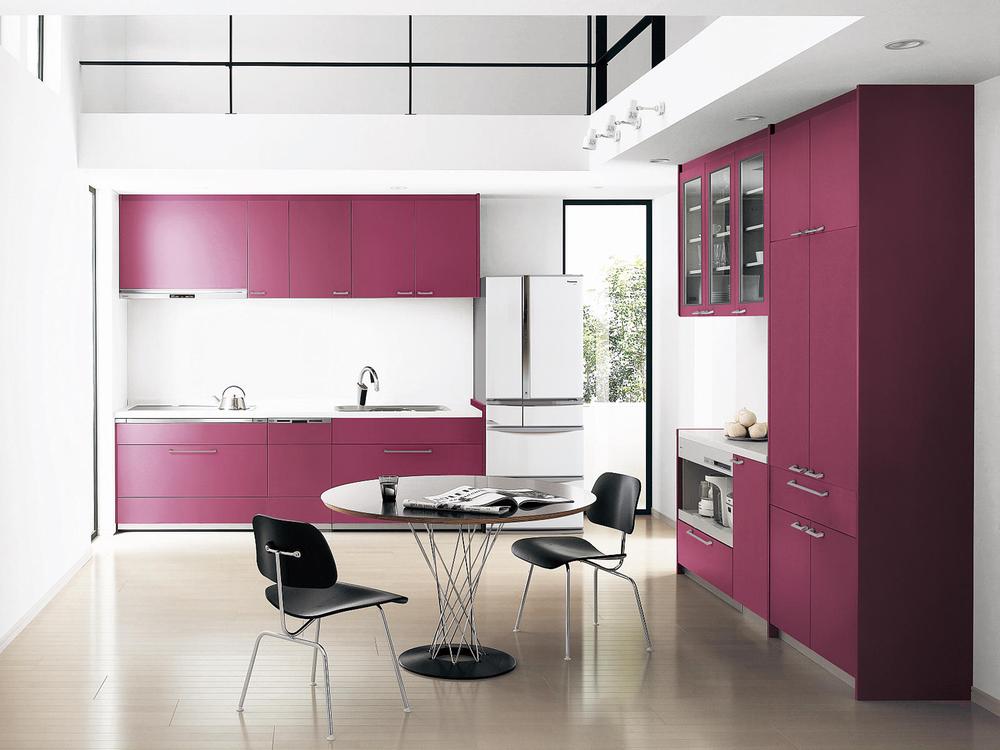 Building plan, Family reunion in a bright living room
建物プラン、明るいリビングで家族団らん
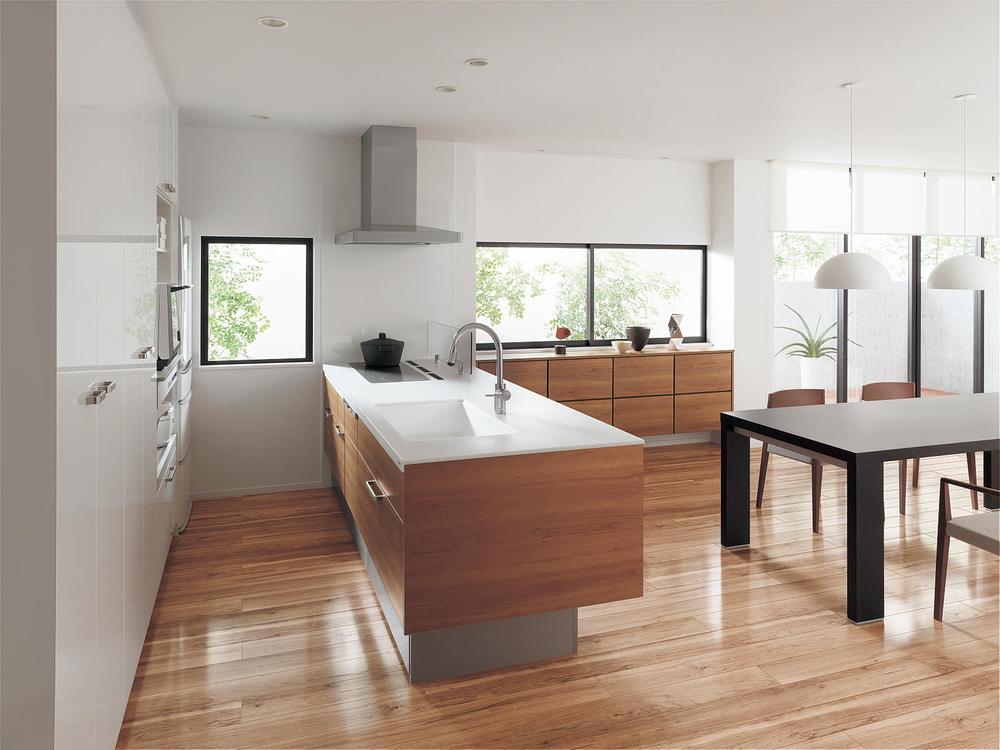 Building plan, Family reunion in a bright living room
建物プラン、明るいリビングで家族団らん
Station駅 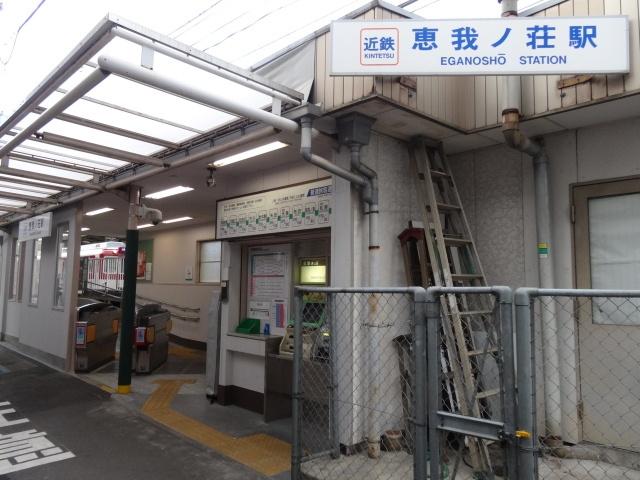 600m until Eganosho
恵我之荘まで600m
Building plan example (Perth ・ Introspection)建物プラン例(パース・内観) 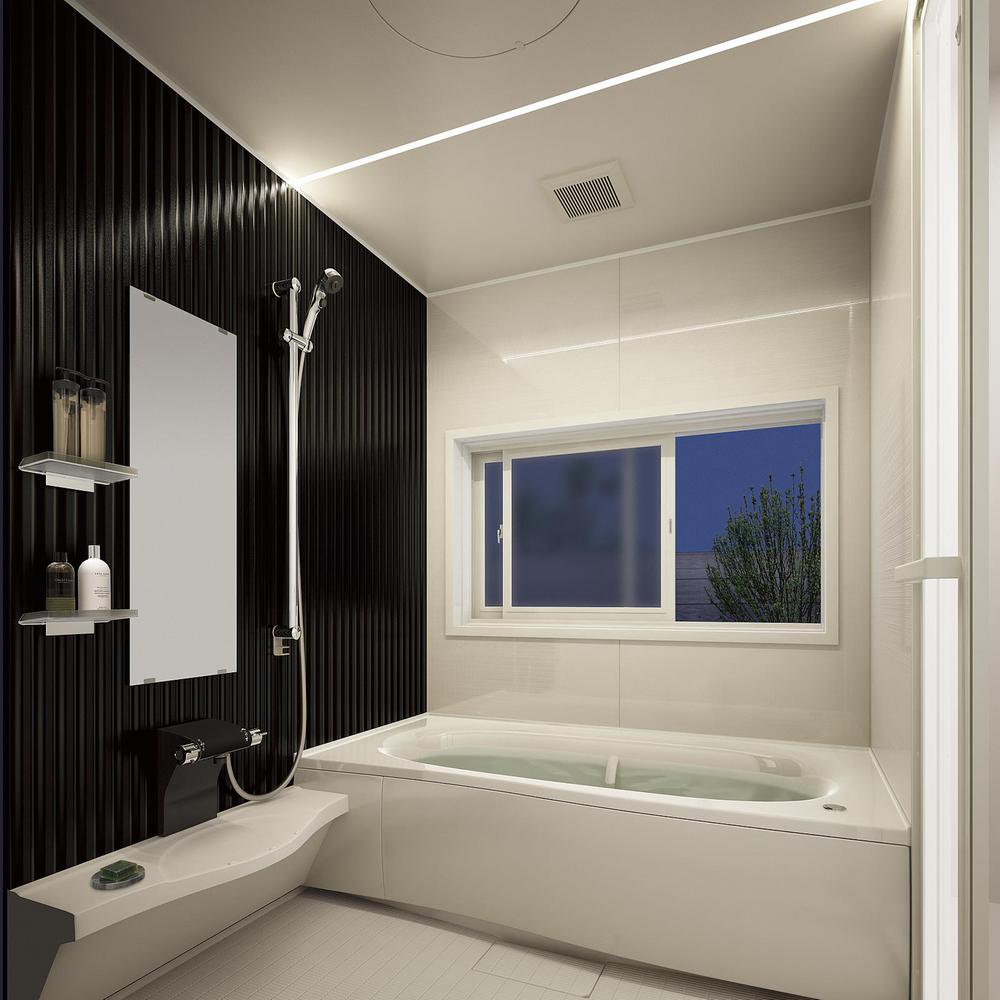 Building plan
建物プラン
Supermarketスーパー 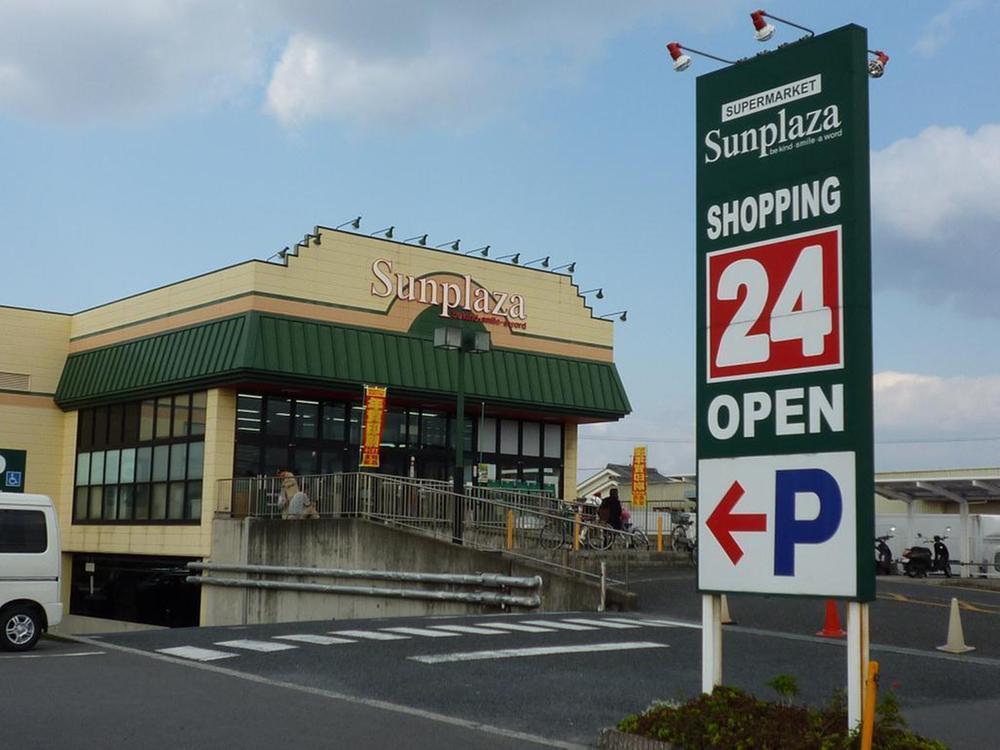 Sun Plaza until Shimaizumi shop 637m
サンプラザ島泉店まで637m
Building plan example (Perth ・ Introspection)建物プラン例(パース・内観) 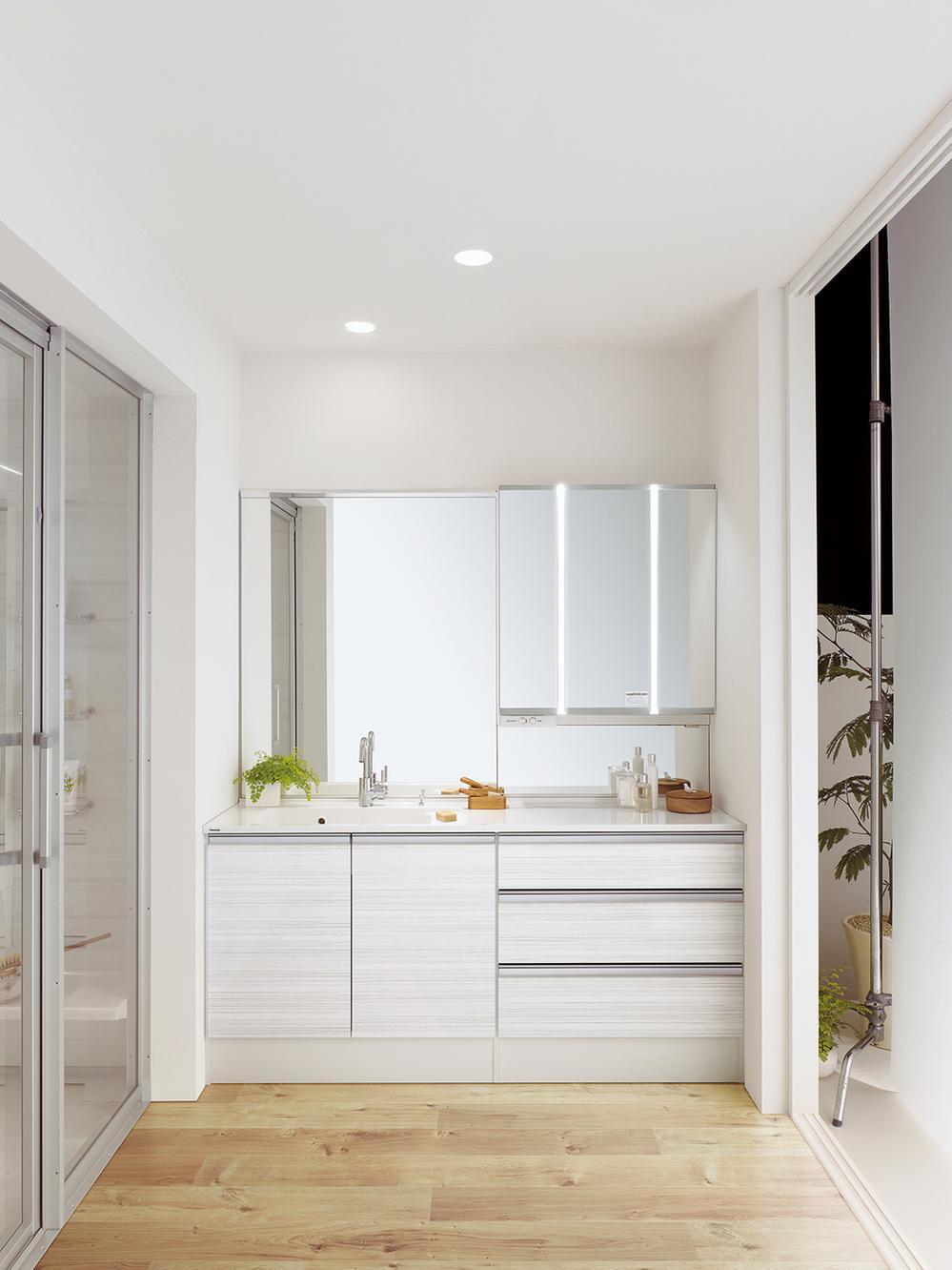 Building plan
建物プラン
Junior high school中学校 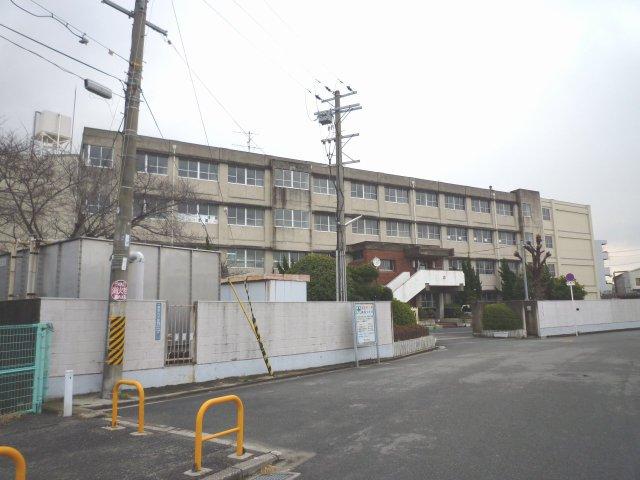 Habikino Municipal Takasu until junior high school 744m
羽曳野市立高鷲中学校まで744m
Building plan example (introspection photo)建物プラン例(内観写真) 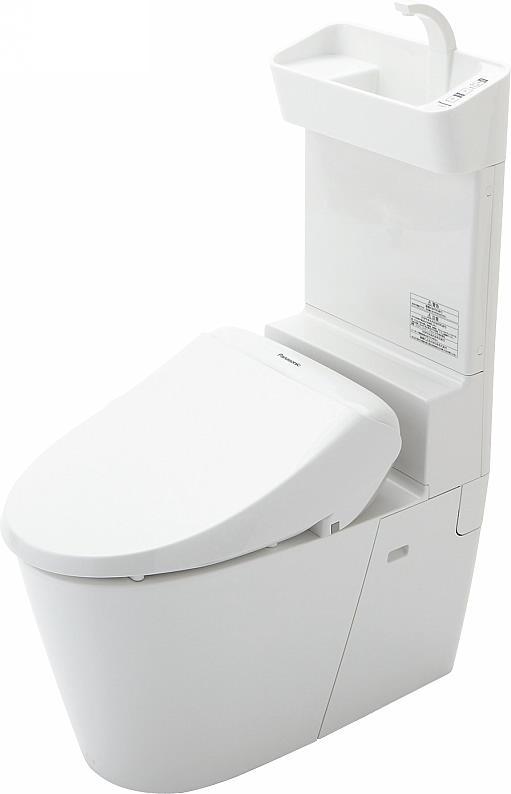 Building plan example
建物プラン例
Primary school小学校 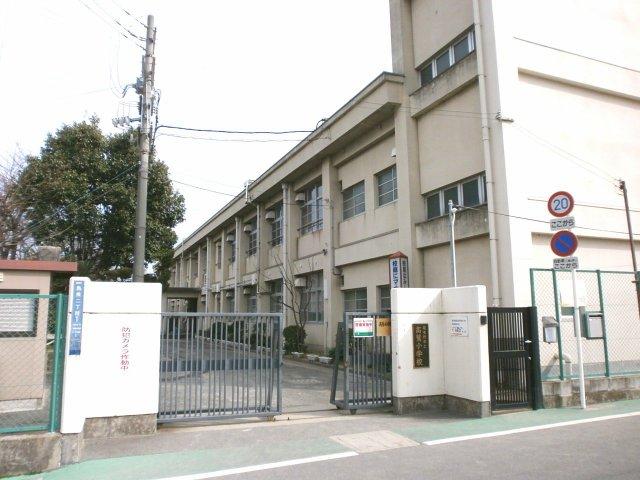 Habikino Municipal Takasu to elementary school 242m
羽曳野市立高鷲小学校まで242m
Building plan example (Perth ・ Introspection)建物プラン例(パース・内観) 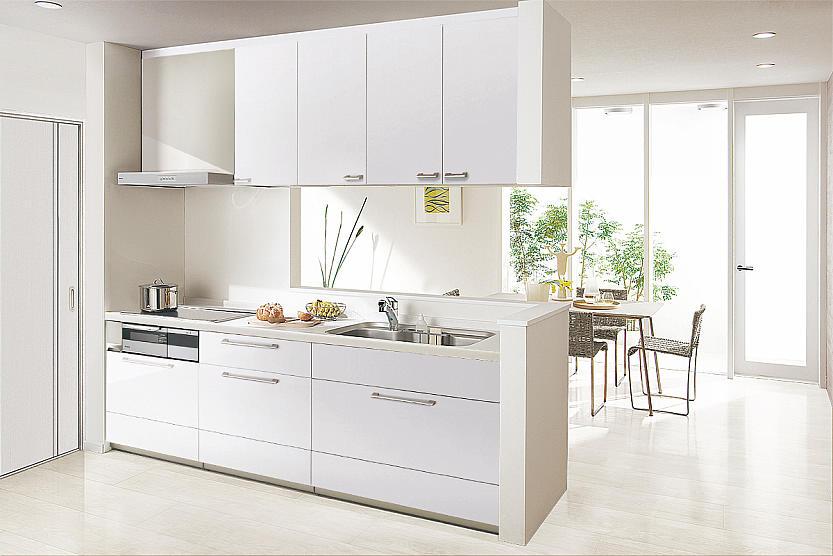 Building plan
建物プラン
Park公園 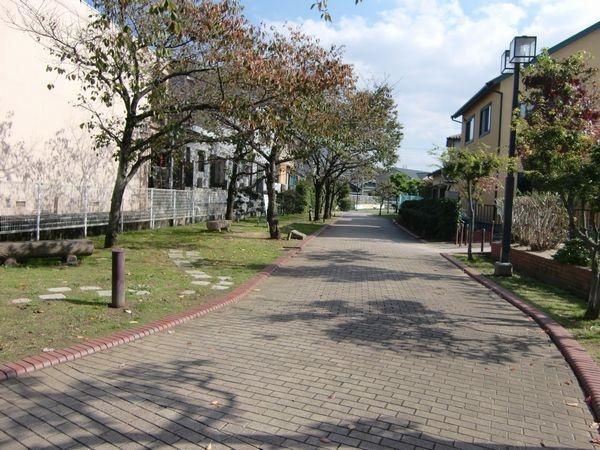 20m to Eganosho
恵我之荘まで20m
Location
| 














