New Homes » Kansai » Osaka prefecture » Hannan
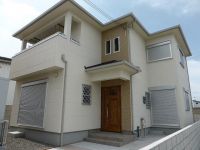 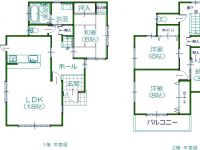
| | Osaka Prefecture Hannan 大阪府阪南市 |
| JR Hanwa Line "Izumitottori" walk 19 minutes JR阪和線「和泉鳥取」歩19分 |
| Commuting in 2wey access the JR Hanwa Line and "Izumitottori Station" Nankai Main Line to "Ozaki Station" ・ Worry mama in the 500m also to the convenient east Tottori elementary school to go to school JR阪和線「和泉鳥取駅」と南海本線「尾崎駅」への2weyアクセスで通勤・通学に便利東鳥取小学校へも500mでママも安心 |
| ■ Land spacious of 42 square meters ~ 70 square meters of limited 18 compartment ■ Convenient 2wey access of the JR Hanwa Line and "Izumitottori Station" Nankai Main Line to "Ozaki Station" ■ Worry mama at 500m to the east Tottori elementary school ■土地広々の42坪 ~ 70坪の限定18区画■JR阪和線「和泉鳥取駅」と南海本線「尾崎駅」への便利な2weyアクセス■東鳥取小学校へも500mでママも安心 |
Features pickup 特徴ピックアップ | | Corresponding to the flat-35S / Pre-ground survey / Parking two Allowed / Immediate Available / 2 along the line more accessible / Land 50 square meters or more / LDK18 tatami mats or more / Facing south / System kitchen / Bathroom Dryer / All room storage / Flat to the station / Siemens south road / Or more before road 6m / Japanese-style room / Washbasin with shower / Face-to-face kitchen / 3 face lighting / Barrier-free / Toilet 2 places / Bathroom 1 tsubo or more / 2-story / South balcony / Double-glazing / Warm water washing toilet seat / Underfloor Storage / The window in the bathroom / TV monitor interphone / Ventilation good / Dish washing dryer / Walk-in closet / All room 6 tatami mats or more / City gas / Storeroom / Flat terrain / Development subdivision in フラット35Sに対応 /地盤調査済 /駐車2台可 /即入居可 /2沿線以上利用可 /土地50坪以上 /LDK18畳以上 /南向き /システムキッチン /浴室乾燥機 /全居室収納 /駅まで平坦 /南側道路面す /前道6m以上 /和室 /シャワー付洗面台 /対面式キッチン /3面採光 /バリアフリー /トイレ2ヶ所 /浴室1坪以上 /2階建 /南面バルコニー /複層ガラス /温水洗浄便座 /床下収納 /浴室に窓 /TVモニタ付インターホン /通風良好 /食器洗乾燥機 /ウォークインクロゼット /全居室6畳以上 /都市ガス /納戸 /平坦地 /開発分譲地内 | Event information イベント情報 | | Local tours (Please be sure to ask in advance) schedule / During the public time / 10:00 ~ 17:00 guests visit at any time. Please contact me to feel free to Kansai Home. 現地見学会(事前に必ずお問い合わせください)日程/公開中時間/10:00 ~ 17:00いつでもご見学頂けます。お気軽に関西ホームまでご連絡ください。 | Property name 物件名 | | Kansai Home Town Jinenda 関西ホームタウン 自然田 | Price 価格 | | 23,900,000 yen ・ 28.6 million yen 2390万円・2860万円 | Floor plan 間取り | | 4LDK + S (storeroom) 4LDK+S(納戸) | Units sold 販売戸数 | | 2 units 2戸 | Total units 総戸数 | | 18 units 18戸 | Land area 土地面積 | | 159.79 sq m ・ 187.09 sq m (48.33 tsubo ・ 56.59 tsubo) (Registration) 159.79m2・187.09m2(48.33坪・56.59坪)(登記) | Building area 建物面積 | | 118.41 sq m ・ 119.23 sq m (35.81 tsubo ・ 36.06 tsubo) (Registration) 118.41m2・119.23m2(35.81坪・36.06坪)(登記) | Driveway burden-road 私道負担・道路 | | Road width: 4.7m ~ 7m, Asphaltic pavement 道路幅:4.7m ~ 7m、アスファルト舗装 | Completion date 完成時期(築年月) | | 2013 in late November 2013年11月下旬 | Address 住所 | | Osaka Prefecture Hannan Jinenda 1477 大阪府阪南市自然田1477 | Traffic 交通 | | JR Hanwa Line "Izumitottori" walk 19 minutes
Nankai Main Line "Ozaki" walk 24 minutes JR阪和線「和泉鳥取」歩19分
南海本線「尾崎」歩24分
| Related links 関連リンク | | [Related Sites of this company] 【この会社の関連サイト】 | Contact お問い合せ先 | | TEL: 0800-603-2913 [Toll free] mobile phone ・ Also available from PHS
Caller ID is not notified
Please contact the "saw SUUMO (Sumo)"
If it does not lead, If the real estate company TEL:0800-603-2913【通話料無料】携帯電話・PHSからもご利用いただけます
発信者番号は通知されません
「SUUMO(スーモ)を見た」と問い合わせください
つながらない方、不動産会社の方は
| Building coverage, floor area ratio 建ぺい率・容積率 | | Kenpei rate: 60%, Volume ratio: 200% 建ペい率:60%、容積率:200% | Time residents 入居時期 | | Immediate available 即入居可 | Land of the right form 土地の権利形態 | | Ownership 所有権 | Structure and method of construction 構造・工法 | | Wooden 2-story (framing method) 木造2階建(軸組工法) | Construction 施工 | | Kansai Home Co., Ltd. 関西ホーム株式会社 | Use district 用途地域 | | One dwelling 1種住居 | Land category 地目 | | Residential land 宅地 | Overview and notices その他概要・特記事項 | | Building confirmation number: No. H25 confirmation building near Ken No. 0,001,818 建築確認番号:第H25確認建築近建0001818号 | Company profile 会社概要 | | <Seller> governor of Osaka (4) The 045,528 No. Kansai Home Co., Ltd. Yubinbango598-0005 Izumisano, Osaka Prefecture Shijohigashi 2-1013-2 Kansai home building <売主>大阪府知事(4)第045528号関西ホーム(株)〒598-0005 大阪府泉佐野市市場東2-1013-2関西ホームビル |
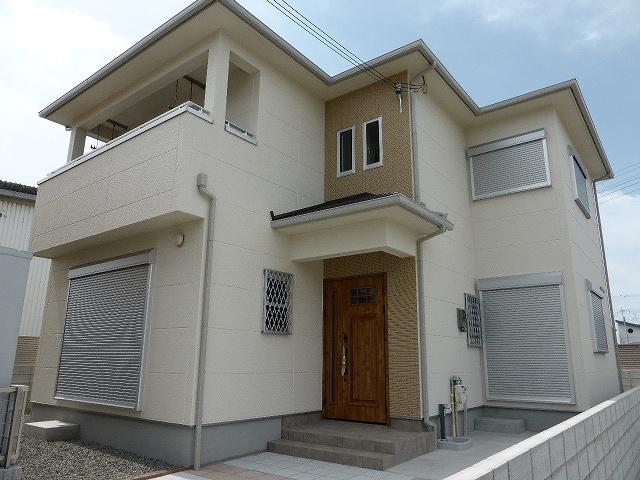 No. 3 land model house.
3号地モデルハウス。
Between the No. 3 destination floor plan. A shorter flow line of the water around is taken between easy to housework. Japanese-style room is convenient independent3号地間取図。水廻りの動線が短くて家事がし易い間取です。和室は独立で便利 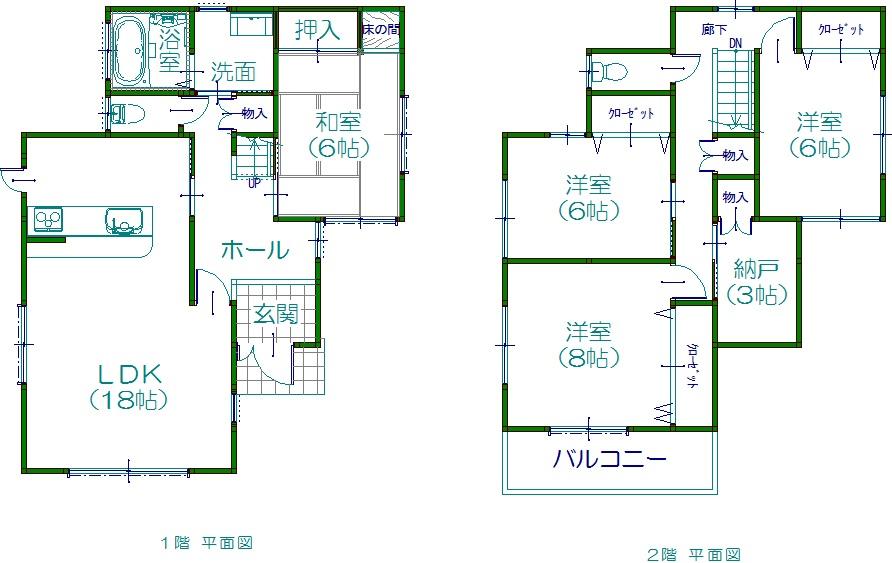 Between the No. 3 destination floor plan.
3号地間取図。
Station駅 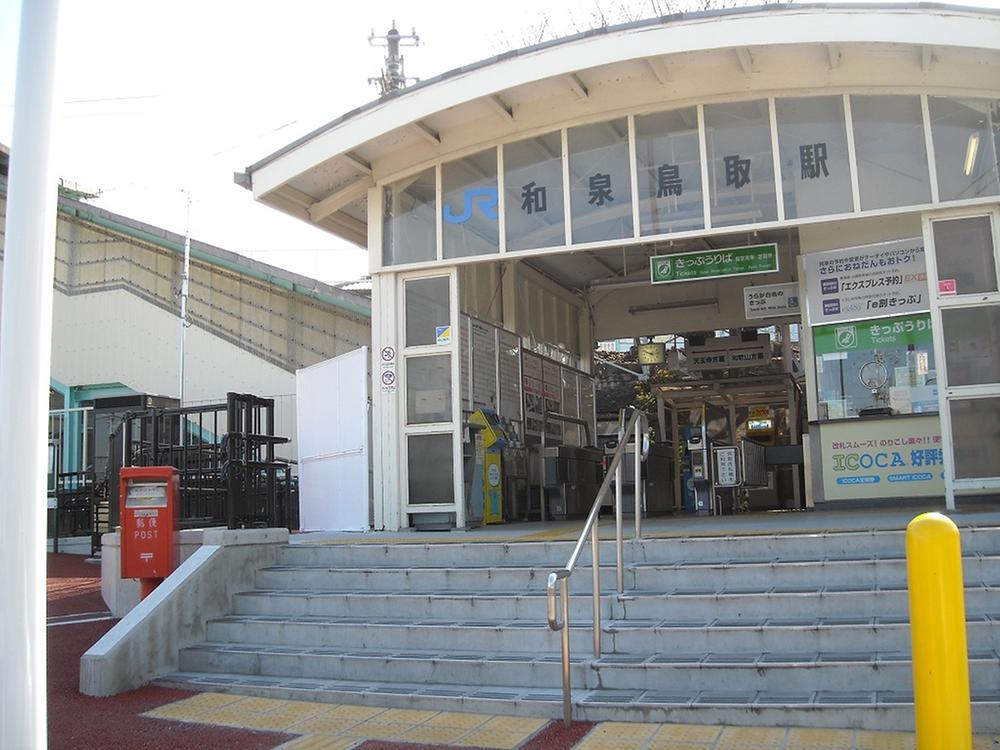 JR Hanwa Line ・ 1520m to Izumitottori Station
JR阪和線・和泉鳥取駅まで1520m
Junior high school中学校 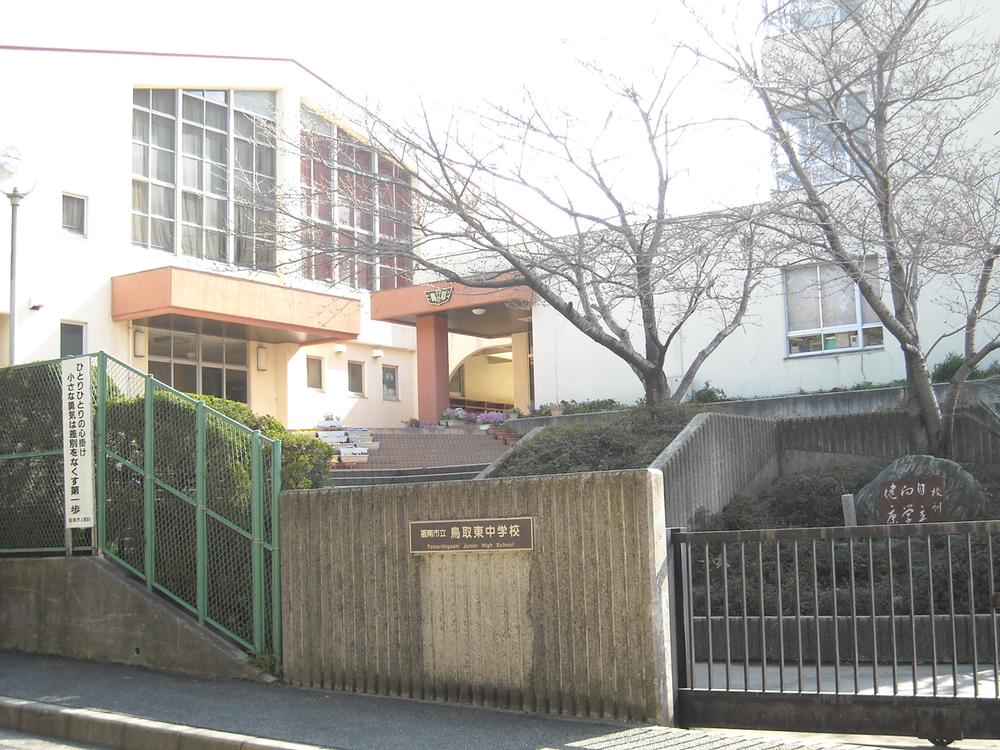 Tottorihigashi 1300m until junior high school
鳥取東中学校まで1300m
Primary school小学校 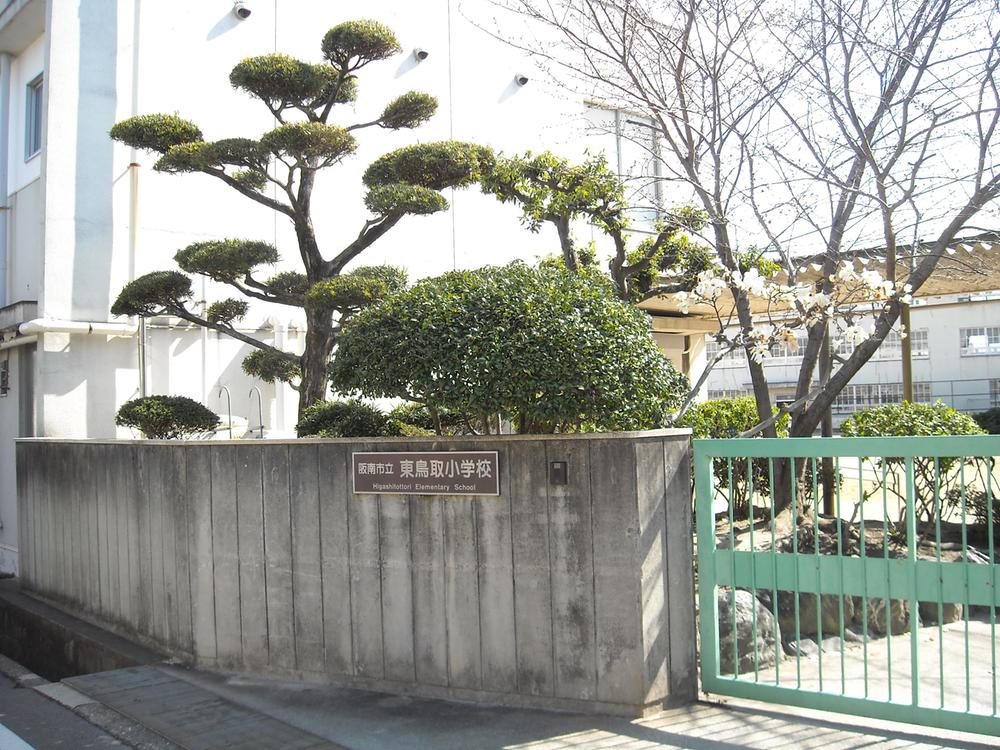 500m to the east, Tottori elementary school
東鳥取小学校まで500m
The entire compartment Figure全体区画図 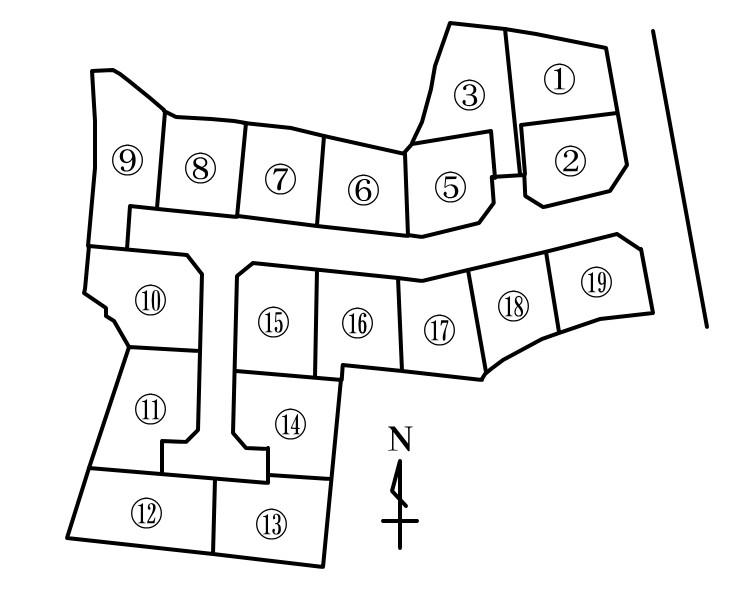 Land 42 square meters ~ 70 square meters of all 18 compartments.
土地42坪 ~ 70坪の全18区画。
Parking lot駐車場 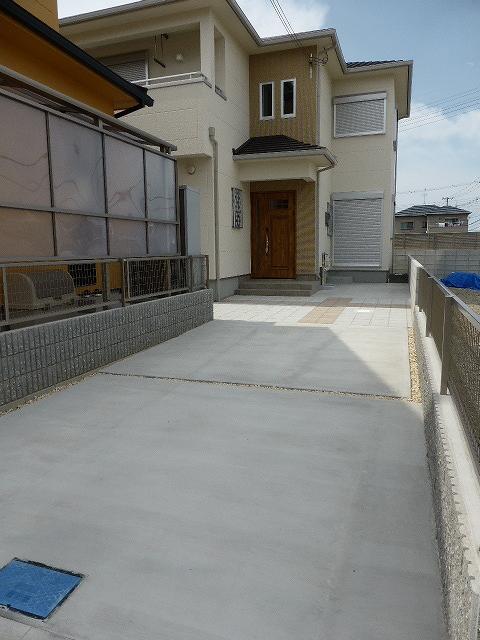 Car 2 car parking spaces
車2台分の駐車スペース
Floor plan間取り図 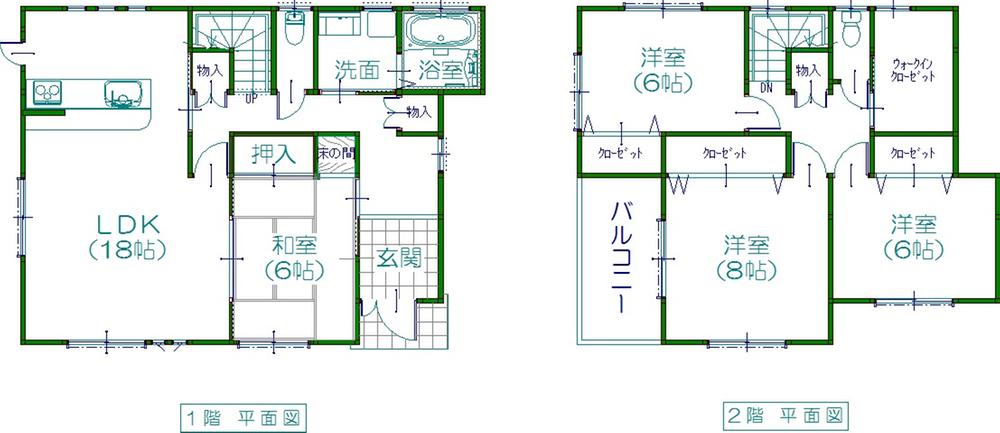 (No. 1 point), Price 28.6 million yen, 4LDK+S, Land area 159.79 sq m , Building area 119.23 sq m
(1号地)、価格2860万円、4LDK+S、土地面積159.79m2、建物面積119.23m2
Construction ・ Construction method ・ specification構造・工法・仕様 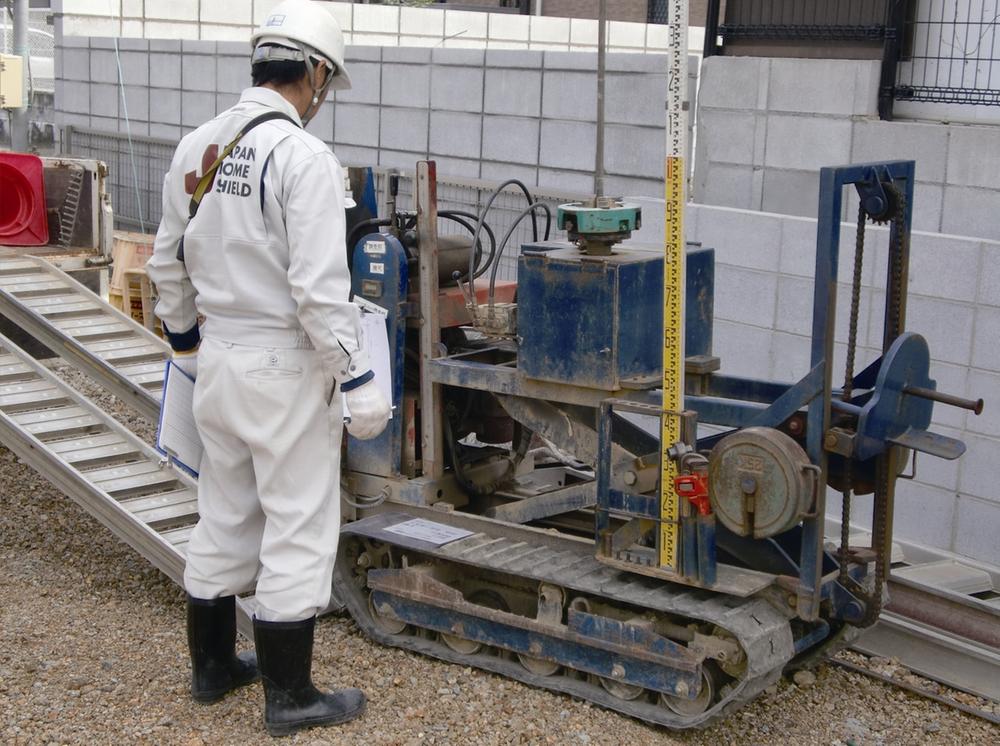 Ground survey of all of the site ・ Warranty request to a third-party organization. Earth strength of using, for example, Swedish sounding testing machine ・ Consider the ground measures carried out geological survey, Make the house of the foundation building in the exact method.
すべての敷地の地盤調査・保証は第三者機関に依頼。スウェーデン式サウンディング試験機などを使った地耐力・地質調査を行い地盤対策を検討し、的確な工法で住まいの基礎造りを行います。
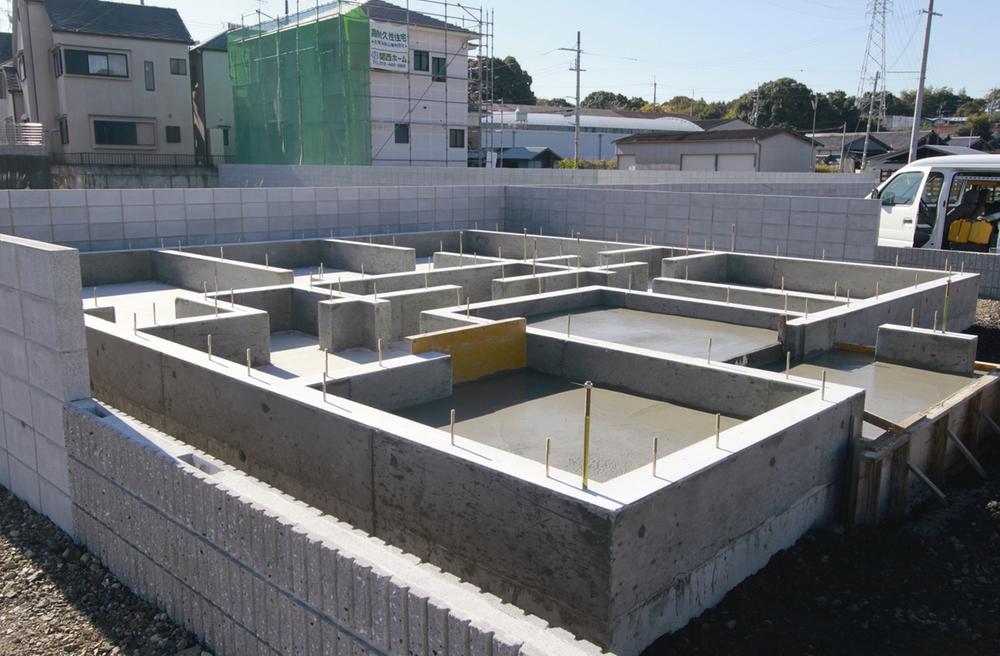 "Solid foundation" is earthquake-proof ・ High durability, To demonstrate the strength against rolling at the time of the earthquake to support and firmly the load of the building with thick concrete version. Also, It has achieved a solid foundation in a sturdy foundation, far exceeding the standard.
「ベタ基礎」は耐震性・耐久性が高く、建物の荷重を厚いコンクリート版でガッチリと支えるための地震時の横揺れにたいして強さを発揮します。また、基準を大きく上回る頑丈な基礎で強固な基礎を実現しています。
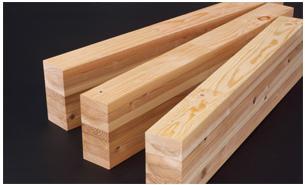 Glulam is have a 1.5 times or more the strength performance of solid wood heat and humidity, It is also said to be strong in, such as salt and acid rain. Also, All of the pillars 4 cun angle. Has a strong Akamatsu particular strength is in the beam.
集成材は無垢材の1.5倍以上の強度性能を持っていて熱や湿度、塩分や酸性雨などにも強いといわれています。また、すべての柱は4寸角。梁には特に強度の強い赤松をしています。
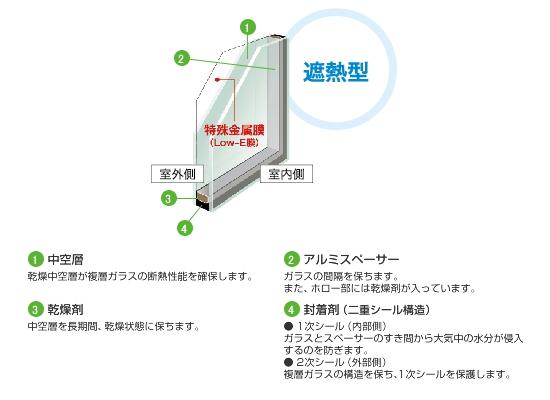 cold ・ Increased thermal insulation effect by adopting a multi-layer glass in the opening is the largest portal of entry of warm air, Comfort is up warm in winter, Summer will be able to keep a cool room temperature. Also, Double-glazing or reduce the condensation, Also effective in sound insulation.
冷気・暖気の最大の侵入口である開口部において複層ガラスを採用することにより断熱効果が高まり、快適性がアップし冬は暖かく、夏は涼しい室内温度を保つことができます。また、複層ガラスは結露を抑えたり、遮音にも効果を発揮します。
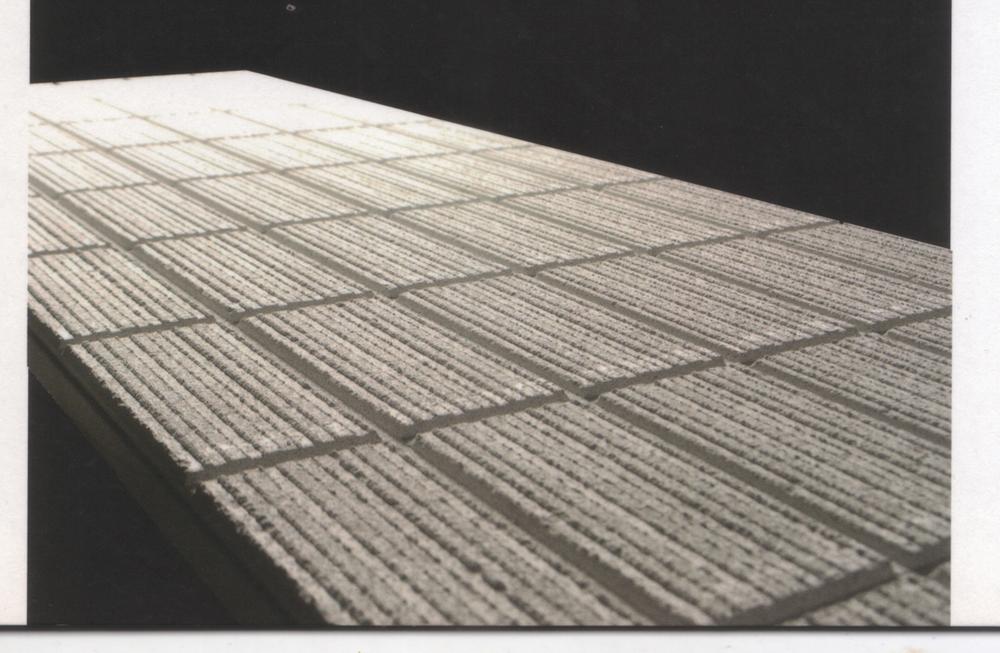 The outer wall material uses a durable ALC. Parry you very well the external force with a strong to lightly fire or heat enough to float on water to withstand external force in the event of a disaster in the feature. Also, Also it has excellent sound insulation because the reflection of sound is difficult through the big sound.
外壁材には耐久性の高いALCを使用しています。水に浮くほど軽く火や熱に強いのが特徴で災害時の外力に耐えるとともにその外力を上手に受け流します。また、音の反射が大きく音を通しにくいので遮音性にも優れています。
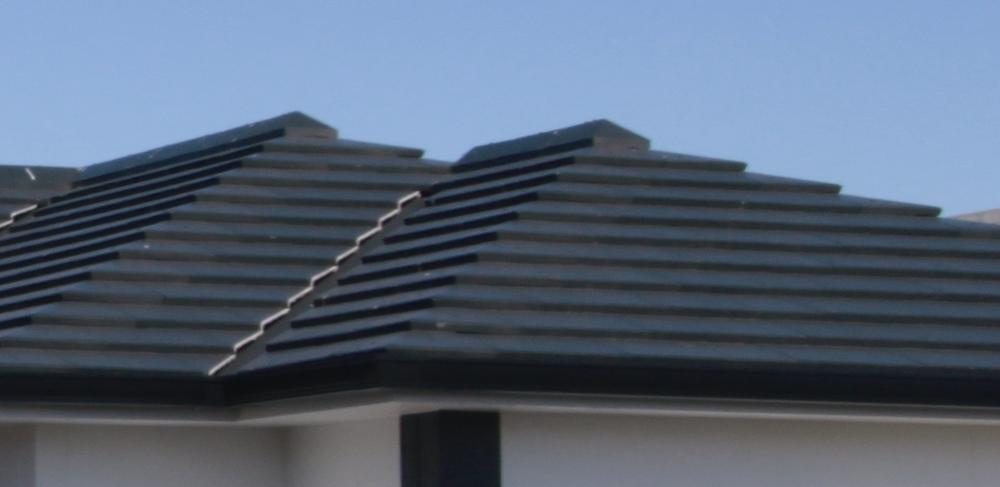 Adopting the cement tiles in tile. Not fazed in the wind and rain, Since the light to the strong shock you parry the earthquake. Also, Endurance is more than 20 years with a fluorine coating specification. A long period of time to maintain its quality.
瓦にはセメント瓦を採用。雨風に動じず、衝撃にも強いのに軽いので地震を受け流します。また、フッ素コーティング仕様で耐久力は20年以上。長期間そのクオリティを維持します。
Other Equipmentその他設備 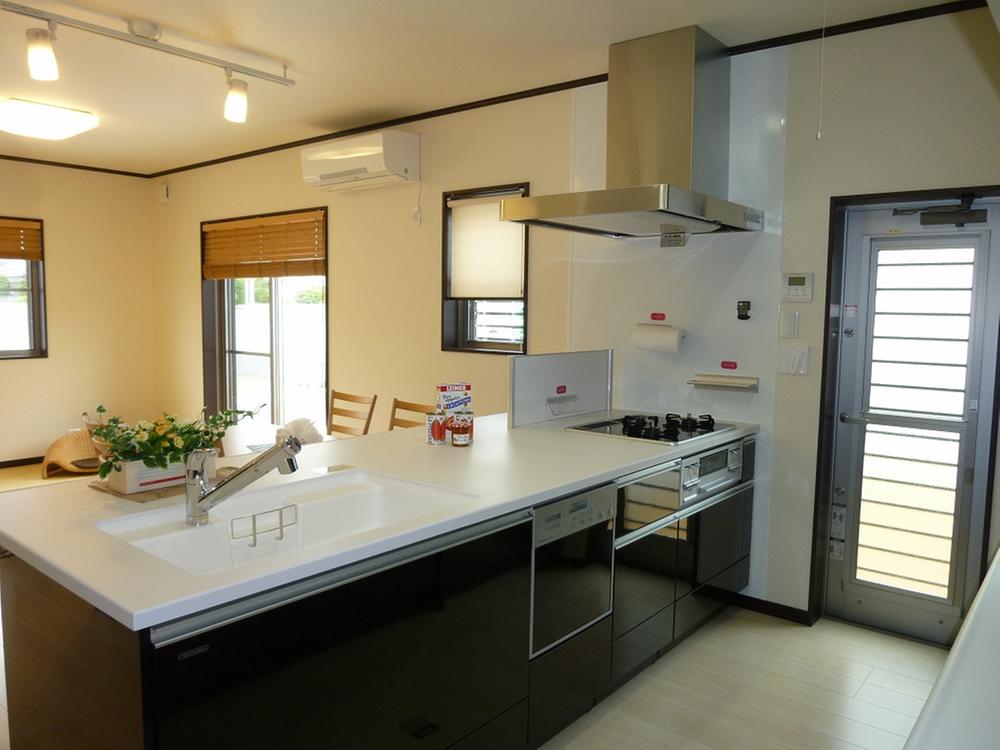 Housework efficiency Gun and UP in the easy-to-use system kitchen dishwasher is standard equipment
使い勝手の良いシステムキッチンは食洗機が標準装備で家事効率もグンとUP
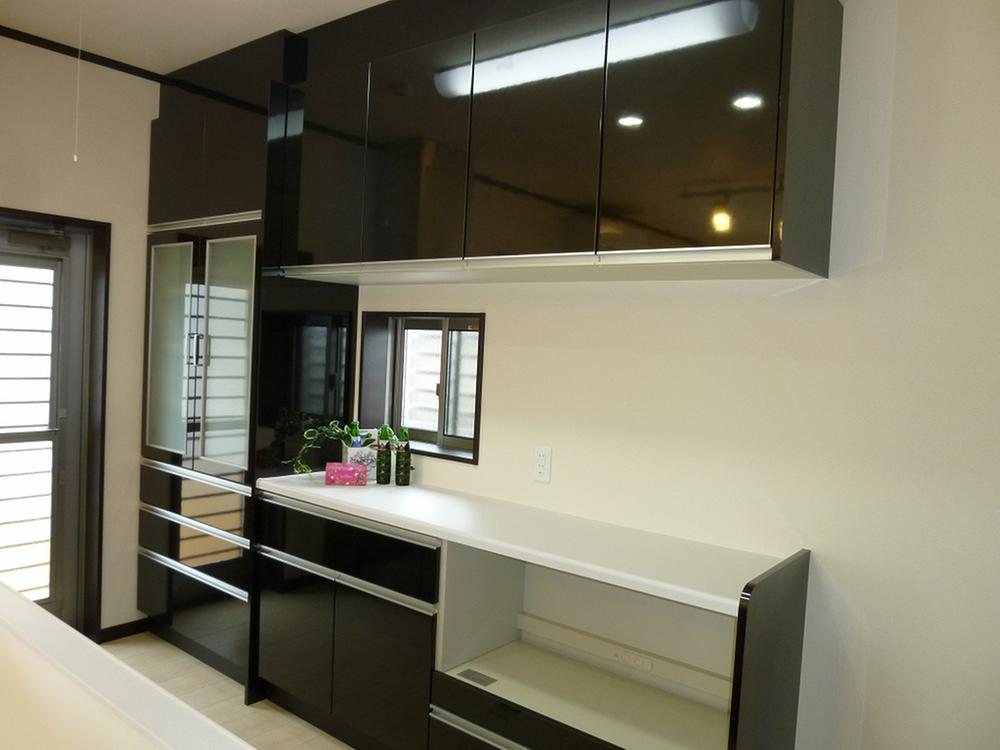 Rear storage behind the kitchen. Will also come in handy as a space, such as Ready-To-Eat not only housing that put away the dishes.
キッチンの後ろの背面収納。食器をしまう収納だけでなく盛り付けなどのスペースとしても重宝します。
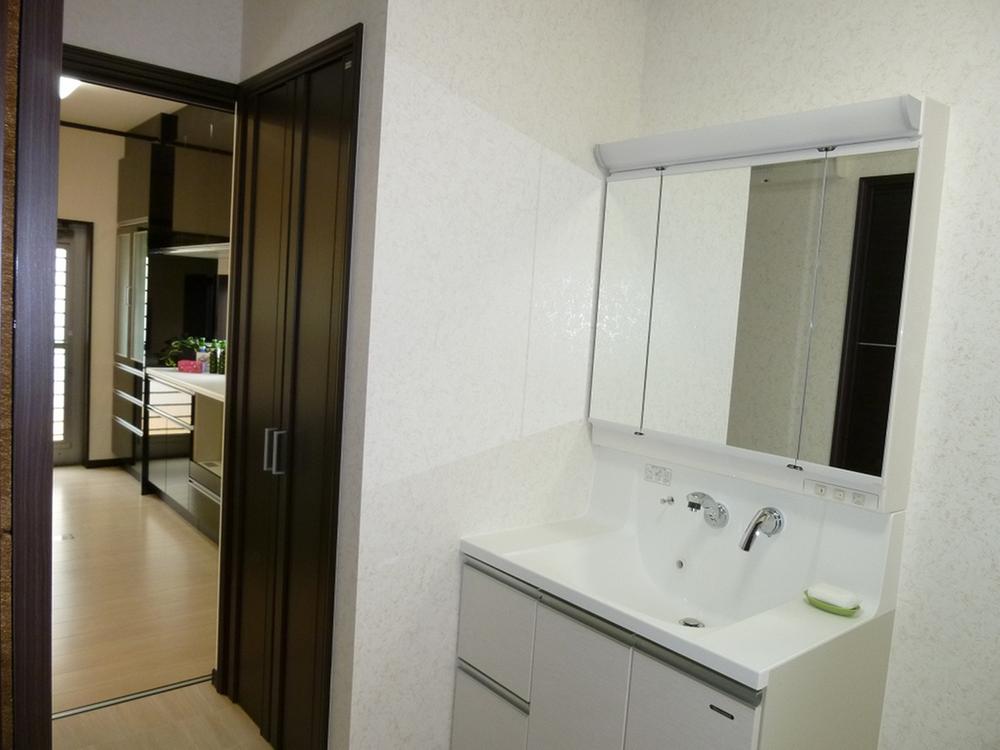 Spacious and can be used in a large vanity 90cm, You can also pat ventilation because the window. Since the free design can make even compartment that can be used as a linen cabinet.
90cmの大きな洗面化粧台で広々と使え、窓もあるので換気もバッチリできます。自由設計なのでリネン庫として使える物入れも作れます。
Local photos, including front road前面道路含む現地写真 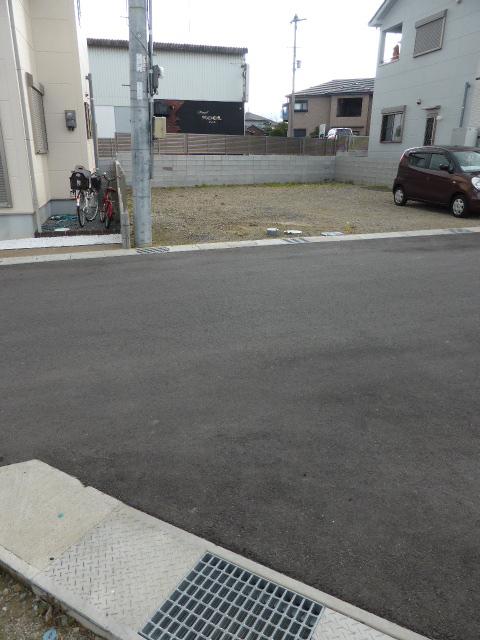 Local (12 May 2013) Shooting
現地(2013年12月)撮影
Other localその他現地 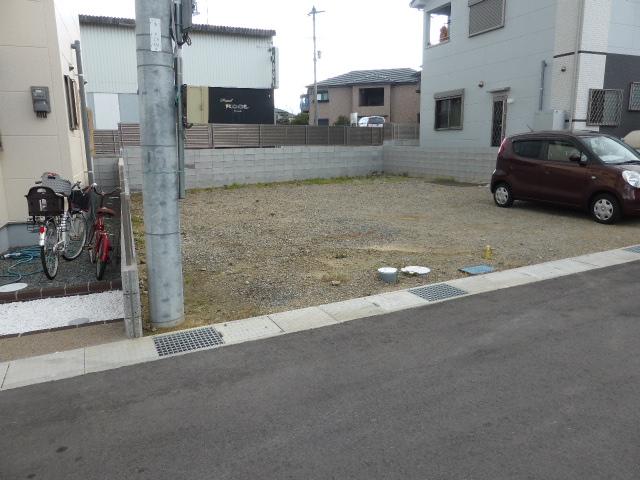 Local (12 May 2013) Shooting
現地(2013年12月)撮影
Kindergarten ・ Nursery幼稚園・保育園 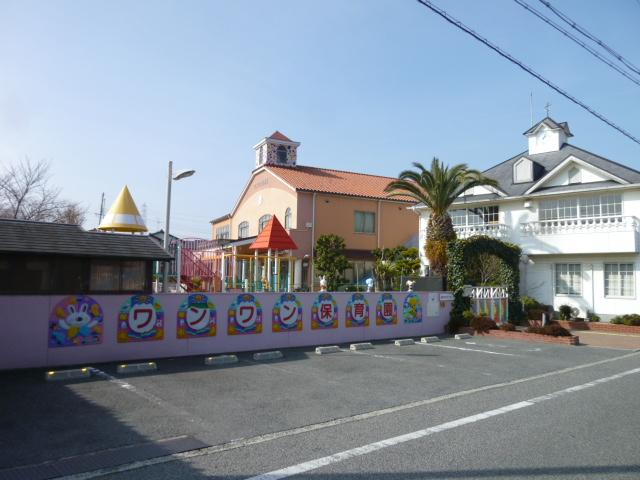 Until Doggy nursery 627m
ワンワン保育園まで627m
Other Equipmentその他設備 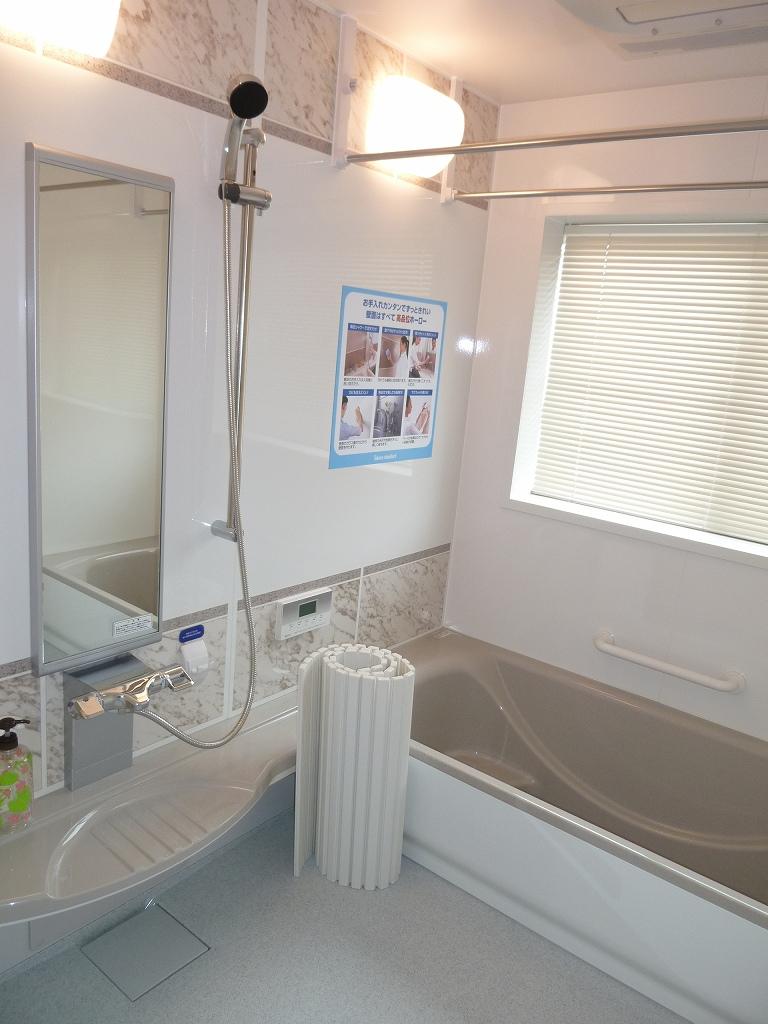 Bathroom with a large window that ventilation is also easy to. Someone could heal daily fatigue.
換気もしやすい大きな窓のある浴室。毎日の疲れを癒してくれそう。
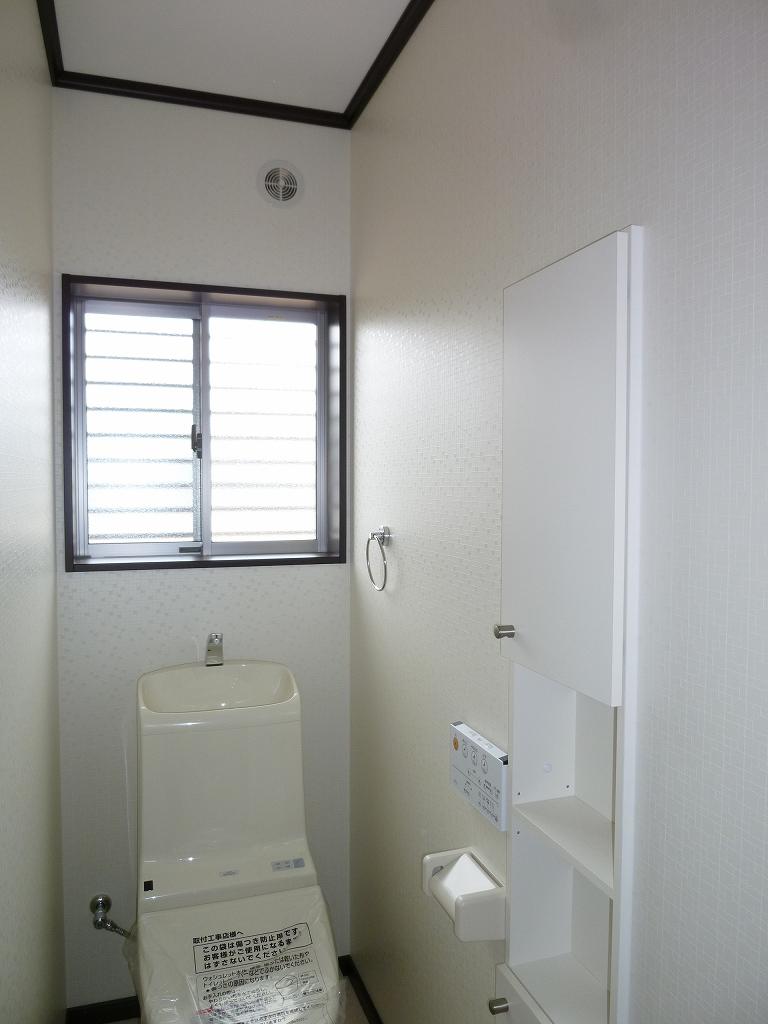 Toilet with convenient storage to put away the stock of cleaning tools and equipment. Also Katazuki refreshing narrow space.
トイレは掃除道具や備品のストックをしまうのに便利な収納付き。狭いスペースもスッキリ片付きます。
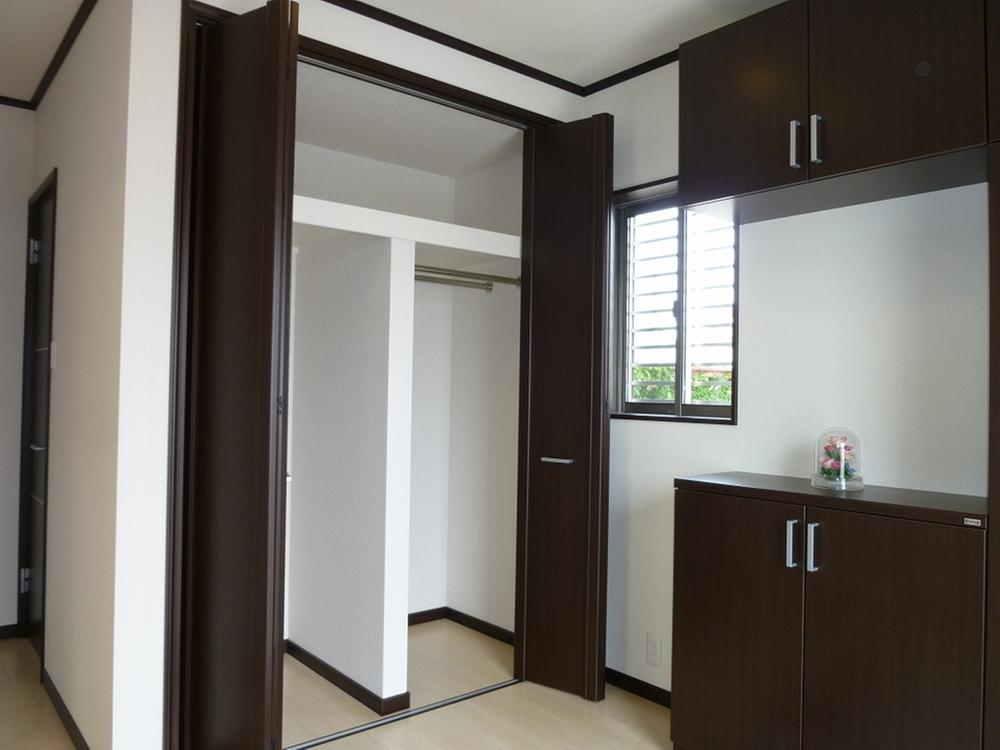 Do not apply a coat that can make even storage space in front of the entrance because the free design, Or put the item of leisure, Using it is freely.
自由設計なので玄関前に収納スペースも作れますコートをかけたり、レジャーのアイテムを入れたり、使い方は自由自在です。
Location
| 























