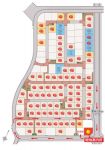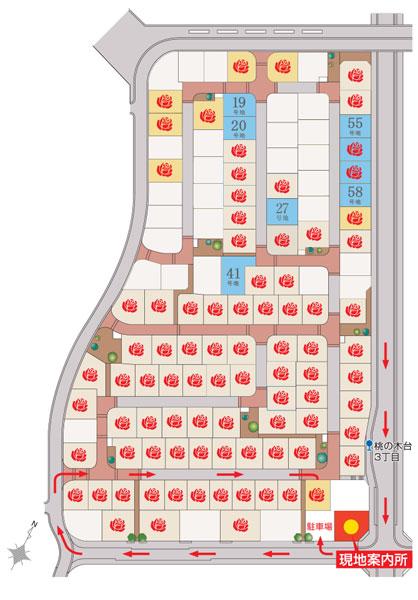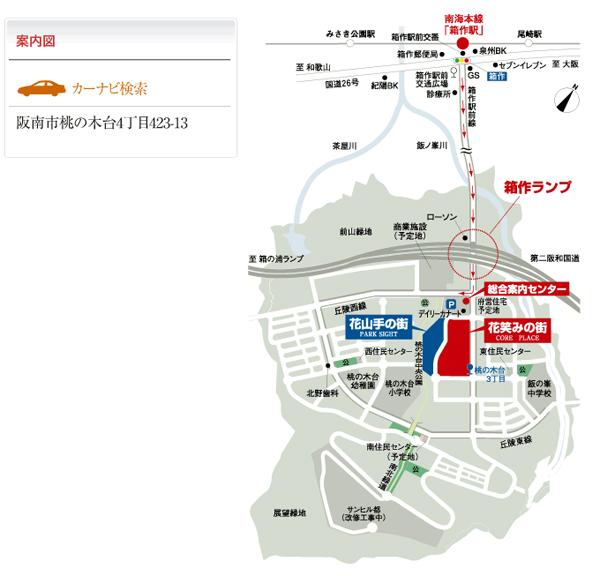New Homes » Kansai » Osaka prefecture » Hannan
 
| | Osaka Prefecture Hannan 大阪府阪南市 |
| Nankai Main Line "Hakotsukuri" bus 7 minutes Momonokidai Sanchome walk 1 minute 南海本線「箱作」バス7分桃の木台三丁目歩1分 |
| [Daiwa House] Feeling the comfort to project the sea and the sky and the green, City affluent life to enjoy, "Hannan Sky Town". 【ダイワハウス】海と空と緑が映し出す心地よさを感じながら、ゆとりある暮らしが楽しめる街「阪南スカイタウン」。 |
| Located in the heart of Hannan Sky Town, Gimmick making of to lay the educational facilities and living within walking distance can access multi-generational 混住 of thinking based on sustainable town to the convenience facility (sustainable city) 阪南スカイタウンの中心部に位置し、教育施設や生活利便施設への徒歩圏アクセス可能多世代混住の考え方をベースにサスティナブルタウン(持続可能な街)を築くための仕掛けづくり |
Local guide map 現地案内図 | | Local guide map 現地案内図 | Features pickup 特徴ピックアップ | | Long-term high-quality housing / Solar power system / Vibration Control ・ Seismic isolation ・ Earthquake resistant / Parking two Allowed / Land 50 square meters or more / Bathroom Dryer / LDK15 tatami mats or more / Japanese-style room / Mist sauna / Face-to-face kitchen / Toilet 2 places / 2-story / The window in the bathroom / Dish washing dryer / Floor heating 長期優良住宅 /太陽光発電システム /制震・免震・耐震 /駐車2台可 /土地50坪以上 /浴室乾燥機 /LDK15畳以上 /和室 /ミストサウナ /対面式キッチン /トイレ2ヶ所 /2階建 /浴室に窓 /食器洗乾燥機 /床暖房 | Property name 物件名 | | Hannan Sky Town "Hanaemi of town _CORE_PLACE" (condominiums) [Daiwa House] 阪南スカイタウン 「花笑みの街_CORE_PLACE」 (分譲住宅)【ダイワハウス】 | Price 価格 | | 32 million yen ~ 36,600,000 yen 3200万円 ~ 3660万円 | Floor plan 間取り | | 4LDK ~ 5LDK 4LDK ~ 5LDK | Units sold 販売戸数 | | 6 units 6戸 | Total units 総戸数 | | 2500 units 2500戸 | Land area 土地面積 | | 182.09 sq m ~ 253.51 sq m 182.09m2 ~ 253.51m2 | Building area 建物面積 | | 114.47 sq m ~ 133.72 sq m 114.47m2 ~ 133.72m2 | Driveway burden-road 私道負担・道路 | | 5.5m other Asphaltic pavement ・ Some interlocking paving, No driveway burden 5.5m他 アスファルト舗装・一部インターロッキング舗装、私道負担なし | Completion date 完成時期(築年月) | | March 2012 2012年3月 | Address 住所 | | Osaka Prefecture Hannan Momonokidai 4-3 No. 47 大阪府阪南市桃の木台4-3番47他 | Traffic 交通 | | Nankai Main Line "Hakotsukuri" bus 7 minutes Momonokidai Sanchome walk 1 minute 南海本線「箱作」バス7分桃の木台三丁目歩1分
| Related links 関連リンク | | [Related Sites of this company] 【この会社の関連サイト】 | Person in charge 担当者より | | Rep Daisuke Nagura 担当者名倉大介 | Contact お問い合せ先 | | Daiwa House Industry Head Office Housing Division 0120-77-5030 / Sakai branch 0120-70 over 0345TEL: 0120-77-5030 [Toll free] Please contact the "saw SUUMO (Sumo)" 大和ハウス工業 本店住宅事業部0120-77-5030/堺支店0120-70ー0345TEL:0120-77-5030【通話料無料】「SUUMO(スーモ)を見た」と問い合わせください | Most price range 最多価格帯 | | 33 million yen ・ 34 million yen (each 2 units) 3300万円台・3400万円台(各2戸) | Expenses 諸費用 | | Other expenses: - その他諸費用:- | Building coverage, floor area ratio 建ぺい率・容積率 | | 60% ・ 200% ※ But ・ Volume rate by the limitations of the building agreement 100% 60%・200% ※ただし・建築協定の制限により容積率100% | Time residents 入居時期 | | Immediate available 即入居可 | Land of the right form 土地の権利形態 | | Ownership 所有権 | Structure and method of construction 構造・工法 | | Light-gauge steel 2-story (6 units) 軽量鉄骨2階建(6戸) | Use district 用途地域 | | One dwelling 1種住居 | Land category 地目 | | Residential land 宅地 | Overview and notices その他概要・特記事項 | | Contact: Daisuke Nagura, Building confirmation number: H25 confirmation Ken'nishi Hyo奈 00244 No. other 担当者:名倉大介、建築確認番号:H25確認建西評奈00244号他 | Company profile 会社概要 | | [Advertiser] <Seller> Minister of Land, Infrastructure and Transport (14) No. 245 (company) Osaka realty business Association (Company) Real Estate Association Daiwa House Industry Co., Ltd. Yubinbango530-8241 Osaka Umeda 3-chome No. 3 No. 5 [Seller] Daiwa House Industry Co., Ltd. [Sale] Seller 【広告主】<売主>国土交通大臣(14)第245号(社)大阪府宅地建物取引業協会会員(社)不動産協会会員大和ハウス工業株式会社〒530-8241 大阪府大阪市梅田3丁目3番5号【売主】大和ハウス工業株式会社【販売】売主 |
Compartment figure区画図  Price - ※ Compartment Figure
価格 - ※区画図
Floor plan間取り図 ![Floor plan. [No. 27 place] So we have drawn on the basis of the Plan view] drawings, Plan and the outer structure ・ Planting, such as might actually differ slightly from. Also, furniture ・ Car, etc. are not included in the price.](/images/osaka/hannan/17c20b0005.jpg) [No. 27 place] So we have drawn on the basis of the Plan view] drawings, Plan and the outer structure ・ Planting, such as might actually differ slightly from. Also, furniture ・ Car, etc. are not included in the price.
【27号地】[プラン図] 図面を基に描いておりますので、プラン及び外構・植栽などは実際と多少異なる場合があります。 また、家具・車などは価格に含まれません。
Local appearance photo現地外観写真 ![Local appearance photo. [No. 41 place] Appearance Photo] 2013 November shooting](/images/osaka/hannan/17c20b0030.jpg) [No. 41 place] Appearance Photo] 2013 November shooting
【41号地】[外観写真] 平成25年11月撮影
Floor plan間取り図 ![Floor plan. [No. 41 place] So we have drawn on the basis of the Plan view] drawings, Plan and the outer structure ・ Planting, such as might actually differ slightly from. Also, furniture ・ Car, etc. are not included in the price. (WIC: walk-in closet)](/images/osaka/hannan/17c20b0031.jpg) [No. 41 place] So we have drawn on the basis of the Plan view] drawings, Plan and the outer structure ・ Planting, such as might actually differ slightly from. Also, furniture ・ Car, etc. are not included in the price. (WIC: walk-in closet)
【41号地】[プラン図] 図面を基に描いておりますので、プラン及び外構・植栽などは実際と多少異なる場合があります。 また、家具・車などは価格に含まれません。(WIC : ウォークインクローゼット)
Local appearance photo現地外観写真 ![Local appearance photo. [No. 55 place] Appearance Photo] 2013 November shooting](/images/osaka/hannan/17c20b0035.jpg) [No. 55 place] Appearance Photo] 2013 November shooting
【55号地】[外観写真] 平成25年11月撮影
Livingリビング ![Living. [No. 41 place] [Introspection Photo] 2013 November shooting](/images/osaka/hannan/17c20b0032.jpg) [No. 41 place] [Introspection Photo] 2013 November shooting
【41号地】[内観写真] 平成25年11月撮影
Local guide map現地案内図  ※ Near the guide map
※付近案内図
Otherその他 ![Other. [No. 41 place] [Introspection Photo] 2013 November shooting](/images/osaka/hannan/17c20b0034.jpg) [No. 41 place] [Introspection Photo] 2013 November shooting
【41号地】[内観写真] 平成25年11月撮影
Floor plan間取り図 ![Floor plan. [No. 55 place] So we have drawn on the basis of the Plan view] drawings, Plan and the outer structure ・ Planting, such as might actually differ slightly from. Also, furniture ・ Car, etc. are not included in the price.](/images/osaka/hannan/17c20b0036.jpg) [No. 55 place] So we have drawn on the basis of the Plan view] drawings, Plan and the outer structure ・ Planting, such as might actually differ slightly from. Also, furniture ・ Car, etc. are not included in the price.
【55号地】[プラン図] 図面を基に描いておりますので、プラン及び外構・植栽などは実際と多少異なる場合があります。 また、家具・車などは価格に含まれません。
Local appearance photo現地外観写真 ![Local appearance photo. [58 No. land] Appearance Photo] 2013 November shooting](/images/osaka/hannan/17c20b0039.jpg) [58 No. land] Appearance Photo] 2013 November shooting
【58号地】[外観写真] 平成25年11月撮影
Livingリビング ![Living. [No. 41 place] [Introspection Photo] 2013 November shooting](/images/osaka/hannan/17c20b0033.jpg) [No. 41 place] [Introspection Photo] 2013 November shooting
【41号地】[内観写真] 平成25年11月撮影
Floor plan間取り図 ![Floor plan. [58 No. land] So we have drawn on the basis of the Plan view] drawings, Plan and the outer structure ・ Planting, such as might actually differ slightly from. Also, furniture ・ Car, etc. are not included in the price.](/images/osaka/hannan/17c20b0040.jpg) [58 No. land] So we have drawn on the basis of the Plan view] drawings, Plan and the outer structure ・ Planting, such as might actually differ slightly from. Also, furniture ・ Car, etc. are not included in the price.
【58号地】[プラン図] 図面を基に描いておりますので、プラン及び外構・植栽などは実際と多少異なる場合があります。 また、家具・車などは価格に含まれません。
Livingリビング ![Living. [No. 55 place] [Introspection Photo] 2013 November shooting](/images/osaka/hannan/17c20b0037.jpg) [No. 55 place] [Introspection Photo] 2013 November shooting
【55号地】[内観写真] 平成25年11月撮影
![Living. [No. 55 place] [Introspection Photo] 2013 November shooting](/images/osaka/hannan/17c20b0038.jpg) [No. 55 place] [Introspection Photo] 2013 November shooting
【55号地】[内観写真] 平成25年11月撮影
![Living. [58 No. land] [Introspection Photo] 2013 November shooting](/images/osaka/hannan/17c20b0041.jpg) [58 No. land] [Introspection Photo] 2013 November shooting
【58号地】[内観写真] 平成25年11月撮影
![Living. [58 No. land] [Introspection Photo] 2013 November shooting](/images/osaka/hannan/17c20b0042.jpg) [58 No. land] [Introspection Photo] 2013 November shooting
【58号地】[内観写真] 平成25年11月撮影
Location
| 


![Floor plan. [No. 27 place] So we have drawn on the basis of the Plan view] drawings, Plan and the outer structure ・ Planting, such as might actually differ slightly from. Also, furniture ・ Car, etc. are not included in the price.](/images/osaka/hannan/17c20b0005.jpg)
![Local appearance photo. [No. 41 place] Appearance Photo] 2013 November shooting](/images/osaka/hannan/17c20b0030.jpg)
![Floor plan. [No. 41 place] So we have drawn on the basis of the Plan view] drawings, Plan and the outer structure ・ Planting, such as might actually differ slightly from. Also, furniture ・ Car, etc. are not included in the price. (WIC: walk-in closet)](/images/osaka/hannan/17c20b0031.jpg)
![Local appearance photo. [No. 55 place] Appearance Photo] 2013 November shooting](/images/osaka/hannan/17c20b0035.jpg)
![Living. [No. 41 place] [Introspection Photo] 2013 November shooting](/images/osaka/hannan/17c20b0032.jpg)

![Other. [No. 41 place] [Introspection Photo] 2013 November shooting](/images/osaka/hannan/17c20b0034.jpg)
![Floor plan. [No. 55 place] So we have drawn on the basis of the Plan view] drawings, Plan and the outer structure ・ Planting, such as might actually differ slightly from. Also, furniture ・ Car, etc. are not included in the price.](/images/osaka/hannan/17c20b0036.jpg)
![Local appearance photo. [58 No. land] Appearance Photo] 2013 November shooting](/images/osaka/hannan/17c20b0039.jpg)
![Living. [No. 41 place] [Introspection Photo] 2013 November shooting](/images/osaka/hannan/17c20b0033.jpg)
![Floor plan. [58 No. land] So we have drawn on the basis of the Plan view] drawings, Plan and the outer structure ・ Planting, such as might actually differ slightly from. Also, furniture ・ Car, etc. are not included in the price.](/images/osaka/hannan/17c20b0040.jpg)
![Living. [No. 55 place] [Introspection Photo] 2013 November shooting](/images/osaka/hannan/17c20b0037.jpg)
![Living. [No. 55 place] [Introspection Photo] 2013 November shooting](/images/osaka/hannan/17c20b0038.jpg)
![Living. [58 No. land] [Introspection Photo] 2013 November shooting](/images/osaka/hannan/17c20b0041.jpg)
![Living. [58 No. land] [Introspection Photo] 2013 November shooting](/images/osaka/hannan/17c20b0042.jpg)