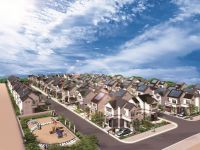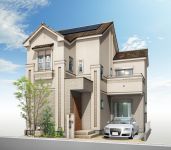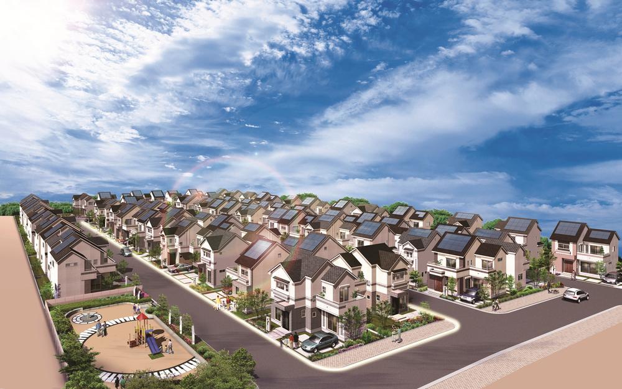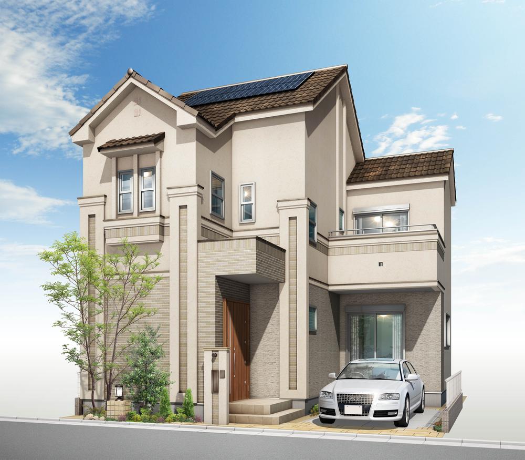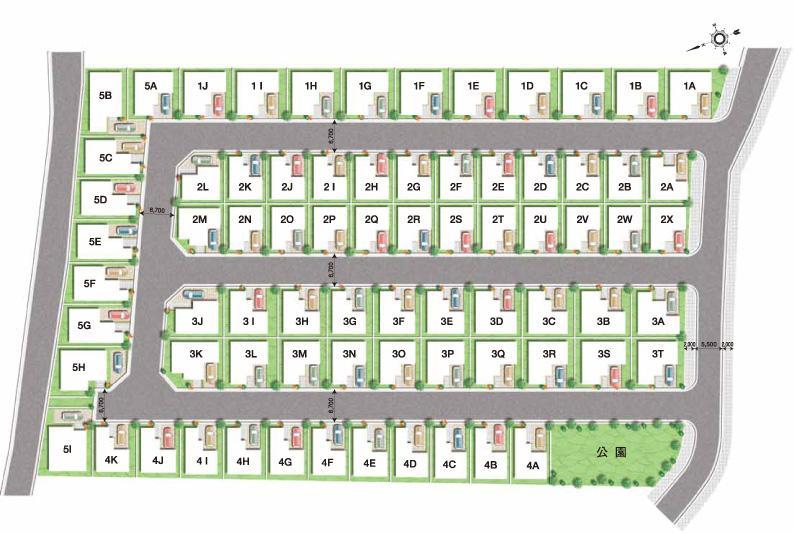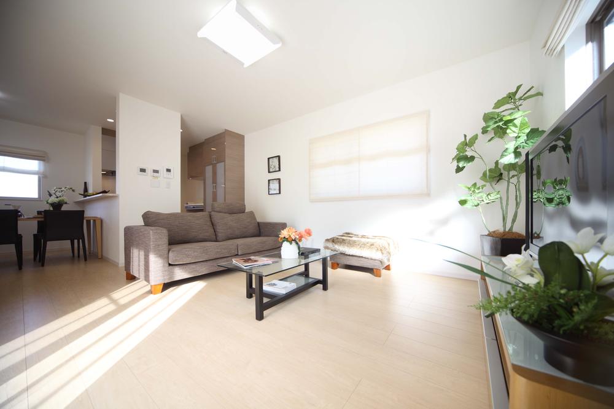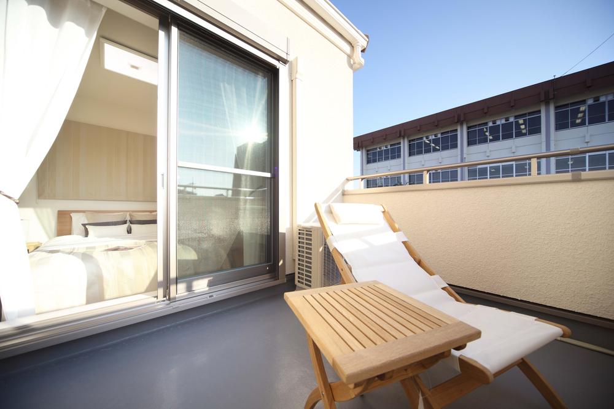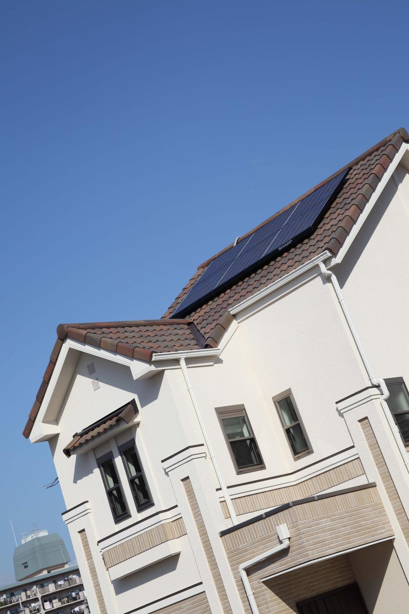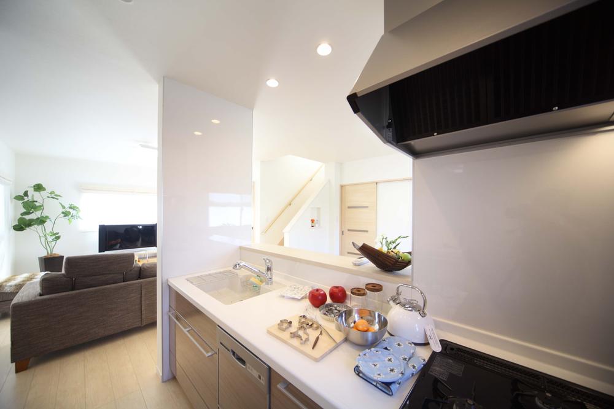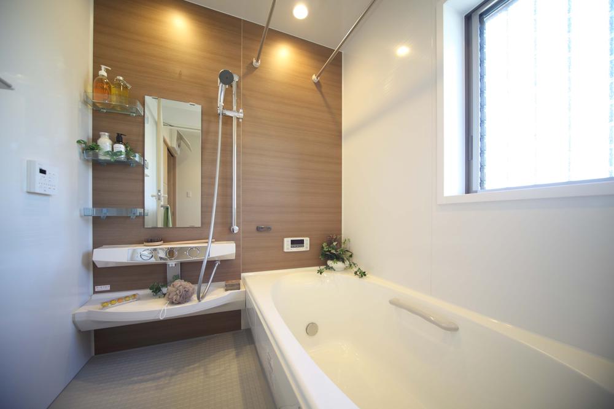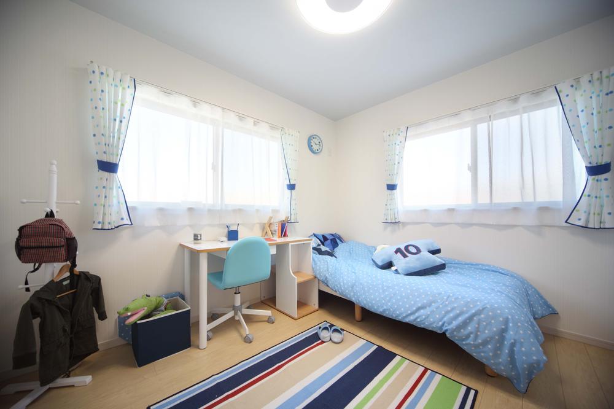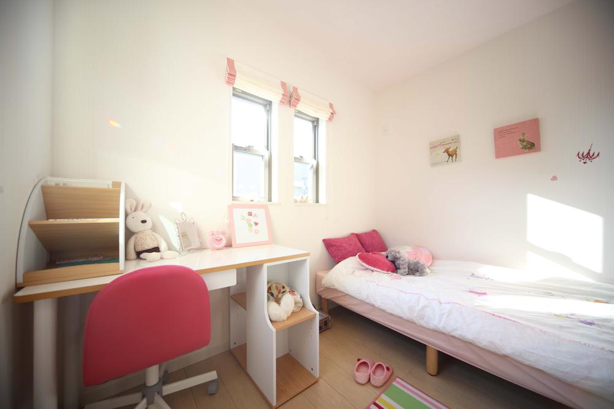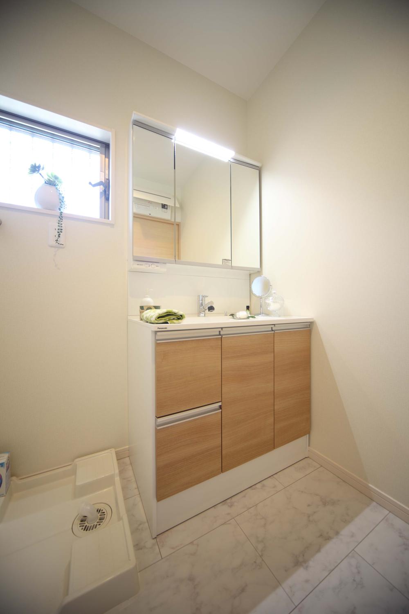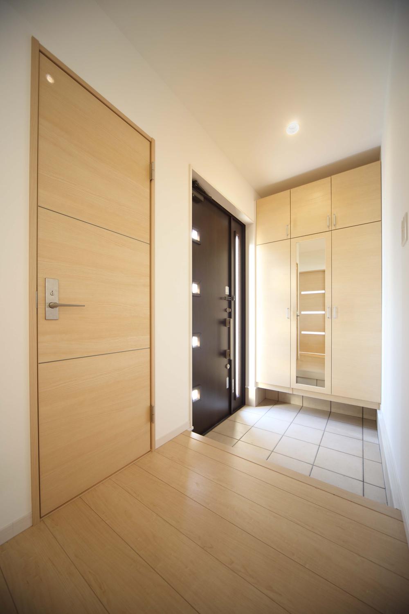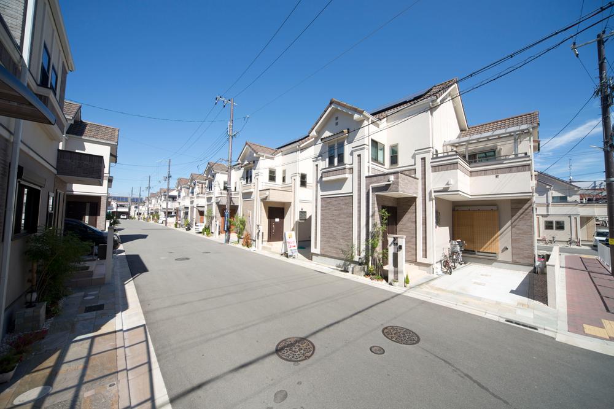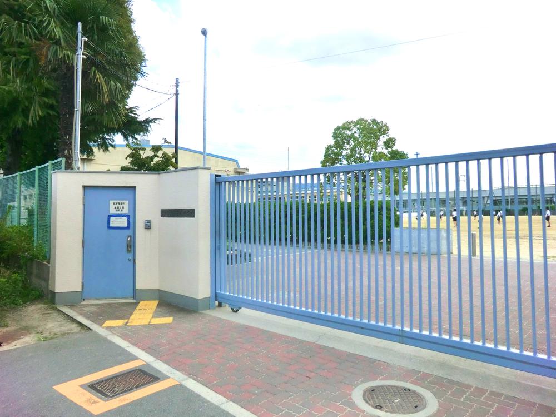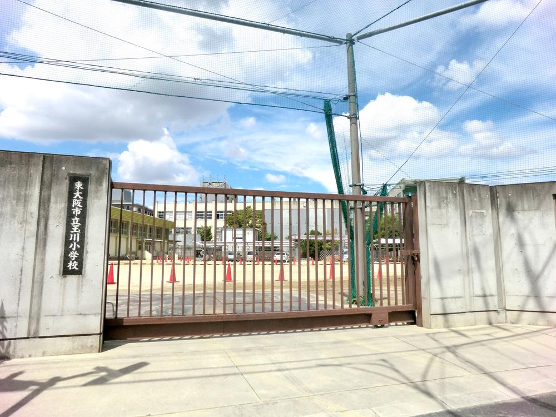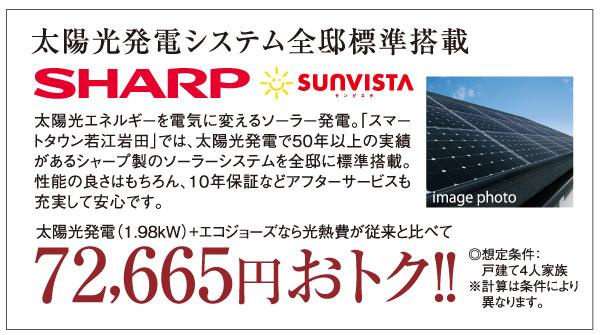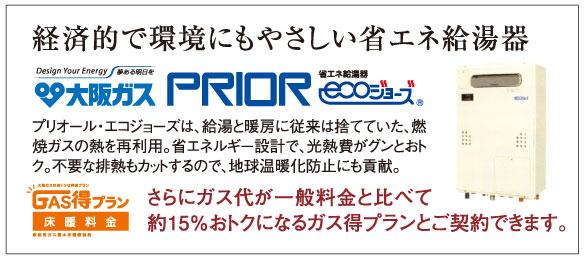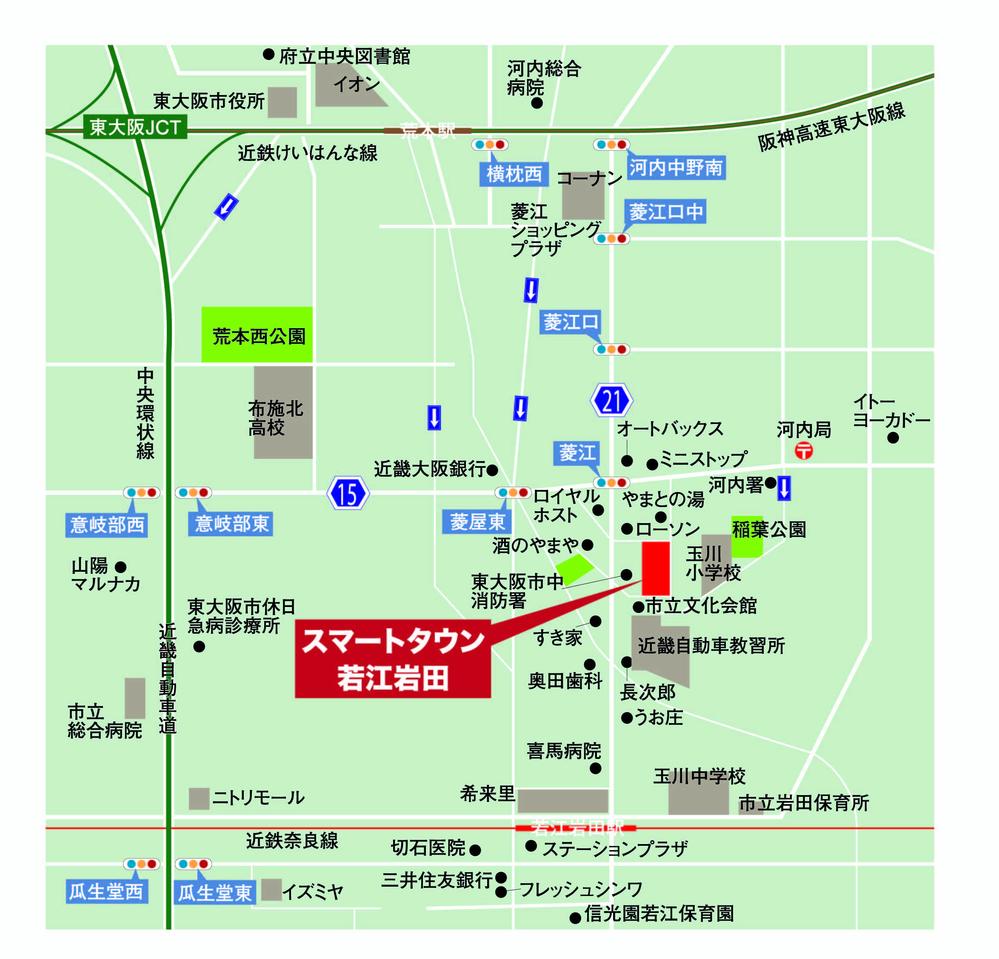|
|
Osaka Prefecture Higashiosaka
大阪府東大阪市
|
|
Kintetsu Nara Line "Wakae Iwata" walk 9 minutes
近鉄奈良線「若江岩田」歩9分
|
|
Solar power + Ekojo -'s is equipped with all standard mansion! A smart keyword, The city of all 74 House of friendly double energy saving specifications to the environment and household! Higashi's largest eco-project is in progress!
太陽光発電+エコジョ-ズが全邸標準搭載!スマートをキーワードに、環境と家計にやさしいダブル省エネ仕様の全74邸の街!東大阪最大級のエコプロジェクトが進行中です!
|
|
■ Enhance land 100 sq m or more! ■ Free design ■ All 74 compartments ■ Long-term high-quality housing ■ Flat 35S Available
■土地100m2以上充実!■自由設計■全74区画■長期優良住宅■フラット35S利用可
|
Local guide map 現地案内図 | | Local guide map 現地案内図 |
Features pickup 特徴ピックアップ | | Construction housing performance with evaluation / Design house performance with evaluation / Long-term high-quality housing / Corresponding to the flat-35S / Solar power system / Airtight high insulated houses / Vibration Control ・ Seismic isolation ・ Earthquake resistant / Seismic fit / Year Available / Parking two Allowed / 2 along the line more accessible / LDK20 tatami mats or more / Energy-saving water heaters / Super close / It is close to the city / Facing south / System kitchen / Bathroom Dryer / Yang per good / All room storage / Flat to the station / A quiet residential area / Around traffic fewer / Or more before road 6m / Corner lot / Japanese-style room / Shaping land / Garden more than 10 square meters / Mist sauna / Washbasin with shower / Face-to-face kitchen / Security enhancement / Wide balcony / Barrier-free / Toilet 2 places / Bathroom 1 tsubo or more / 2-story / 2 or more sides balcony / South balcony / Double-glazing / Zenshitsuminami direction / loft / Nantei / Underfloor Storage / The window in the bathroom / Atrium / TV monitor interphone / High-function toilet / Ventilation good / All living room flooring / Dish washing dryer / Walk-in closet / Or more ceiling height 2.5m / All room 6 tatami mats or more / Water filter / City gas / Storeroom / All rooms are two-sided lighting / A large gap between the neighboring house / Maintained sidewalk / Flat terrain / 2 family house / Attic storage / Floor heating / Development subdivision in / Movable partition 建設住宅性能評価付 /設計住宅性能評価付 /長期優良住宅 /フラット35Sに対応 /太陽光発電システム /高気密高断熱住宅 /制震・免震・耐震 /耐震適合 /年内入居可 /駐車2台可 /2沿線以上利用可 /LDK20畳以上 /省エネ給湯器 /スーパーが近い /市街地が近い /南向き /システムキッチン /浴室乾燥機 /陽当り良好 /全居室収納 /駅まで平坦 /閑静な住宅地 /周辺交通量少なめ /前道6m以上 /角地 /和室 /整形地 /庭10坪以上 /ミストサウナ /シャワー付洗面台 /対面式キッチン /セキュリティ充実 /ワイドバルコニー /バリアフリー /トイレ2ヶ所 /浴室1坪以上 /2階建 /2面以上バルコニー /南面バルコニー /複層ガラス /全室南向き /ロフト /南庭 /床下収納 /浴室に窓 /吹抜け /TVモニタ付インターホン /高機能トイレ /通風良好 /全居室フローリング /食器洗乾燥機 /ウォークインクロゼット /天井高2.5m以上 /全居室6畳以上 /浄水器 /都市ガス /納戸 /全室2面採光 /隣家との間隔が大きい /整備された歩道 /平坦地 /2世帯住宅 /屋根裏収納 /床暖房 /開発分譲地内 /可動間仕切り |
Event information イベント情報 | | Local tours (Please be sure to ask in advance) schedule / During the public time / 10:00 ~ 20:00 現地見学会(事前に必ずお問い合わせください)日程/公開中時間/10:00 ~ 20:00 |
Property name 物件名 | | Smart Town Wakae Iwata スマートタウン若江岩田 |
Price 価格 | | 31,800,000 yen ~ 42,800,000 yen 3180万円 ~ 4280万円 |
Floor plan 間取り | | 3LDK ~ 5LDK + S (storeroom) 3LDK ~ 5LDK+S(納戸) |
Units sold 販売戸数 | | 74 units 74戸 |
Total units 総戸数 | | 74 units 74戸 |
Land area 土地面積 | | 80.03 sq m ~ 129.47 sq m (24.20 tsubo ~ 39.16 square meters) 80.03m2 ~ 129.47m2(24.20坪 ~ 39.16坪) |
Building area 建物面積 | | 85.95 sq m ~ 99.17 sq m (25.99 tsubo ~ 29.99 square meters) 85.95m2 ~ 99.17m2(25.99坪 ~ 29.99坪) |
Driveway burden-road 私道負担・道路 | | Road width: 6.7m 道路幅:6.7m |
Completion date 完成時期(築年月) | | 4 months after the contract 契約後4ヶ月 |
Address 住所 | | Osaka Prefecture Higashi Inaba 1-710-25 大阪府東大阪市稲葉1-710-25他 |
Traffic 交通 | | Kintetsu Nara Line "Wakae Iwata" walk 9 minutes
Kintetsu Keihanna line "Aramoto" walk 16 minutes 近鉄奈良線「若江岩田」歩9分
近鉄けいはんな線「荒本」歩16分
|
Related links 関連リンク | | [Related Sites of this company] 【この会社の関連サイト】 |
Contact お問い合せ先 | | Dream House (Ltd.) TEL: 0800-805-6375 [Toll free] mobile phone ・ Also available from PHS
Caller ID is not notified
Please contact the "saw SUUMO (Sumo)"
If it does not lead, If the real estate company ドリームハウス(株)TEL:0800-805-6375【通話料無料】携帯電話・PHSからもご利用いただけます
発信者番号は通知されません
「SUUMO(スーモ)を見た」と問い合わせください
つながらない方、不動産会社の方は
|
Most price range 最多価格帯 | | 32 million yen (42 units) 3200万円台(42戸) |
Building coverage, floor area ratio 建ぺい率・容積率 | | Kenpei rate: 60%, Volume ratio: 200% 建ペい率:60%、容積率:200% |
Time residents 入居時期 | | 4 months after the contract 契約後4ヶ月 |
Land of the right form 土地の権利形態 | | Ownership 所有権 |
Structure and method of construction 構造・工法 | | Wooden tile-roofing 2 stories 木造軸組瓦葺2階建 |
Use district 用途地域 | | Two dwellings 2種住居 |
Land category 地目 | | Residential land 宅地 |
Overview and notices その他概要・特記事項 | | Building confirmation number: No. H23 confirmation architecture NDA 03,454 other, Kansai Electric Power Co., Inc., City gas, Public Water Supply, Public sewage 建築確認番号:第H23確認建築防大03454号他、関西電力、都市ガス、公営水道、公共下水 |
Company profile 会社概要 | | <Marketing alliance (agency)> governor of Osaka (2) the first 053,702 No. Dream House (Ltd.) Yubinbango577-0022 Osaka Higashi Aramotoshin cho 4-26 <employer ・ Seller> governor of Osaka (6) No. 041203 (company) Osaka Building Lots and Buildings Transaction Business Association (Corporation) Kinki district Real Estate Fair Trade Council member Osaka Home Sales Co., Ltd. Yubinbango577-0022 Osaka Higashi Aramotoshin cho 4-26 <販売提携(代理)>大阪府知事(2)第053702号ドリームハウス(株)〒577-0022 大阪府東大阪市荒本新町4-26<事業主・売主>大阪府知事(6)第041203号(社)大阪府宅地建物取引業協会会員 (公社)近畿地区不動産公正取引協議会加盟大阪ホーム販売(株)〒577-0022 大阪府東大阪市荒本新町4-26 |
