New Homes » Kansai » Osaka prefecture » Higashi-Osaka City
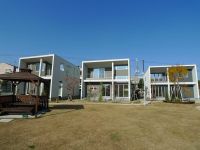 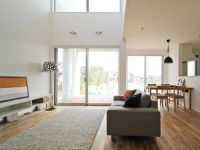
| | Osaka Prefecture Higashiosaka 大阪府東大阪市 |
| JR katamachi line "Konoike Nitta" walk 16 minutes JR片町線「鴻池新田」歩16分 |
| Center of the city is wide of 230 square meters more than the lush shared garden! Possible new living person who has experience of "sharing". Concept House tours being held! When you visit, you are requested to reserve. 0120-01-8500 街の中心は230坪超の広い緑豊かな共有庭!「共有する」という新しい暮らし方が体感できる。コンセプトハウス見学会開催中!ご見学の際はご予約をお願いします。0120-01-8500 |
| ■ People who want to barbecue in the garden, Worth seeing. ■ Guests can slowly holiday while enjoying the home garden. ■ Please be home by all means visit feeling too good in the eco-that can not be realized at the site of 30 square meters. ■庭でバーベキューしたい人、必見。■家庭菜園を楽しみながらゆっくり休日を過ごせます。■30坪の敷地では実現出来ないエコで心地良すぎる家是非見学してください。 |
Seller comments 売主コメント | | Concept House コンセプトハウス | Features pickup 特徴ピックアップ | | Eco-point target housing / Measures to conserve energy / Long-term high-quality housing / Corresponding to the flat-35S / Airtight high insulated houses / Pre-ground survey / Year Available / Parking two Allowed / 2 along the line more accessible / LDK18 tatami mats or more / See the mountain / Super close / Facing south / System kitchen / Yang per good / All room storage / Flat to the station / A quiet residential area / Around traffic fewer / Or more before road 6m / Japanese-style room / Garden more than 10 square meters / Idyll / Home garden / Washbasin with shower / Face-to-face kitchen / Wide balcony / Barrier-free / Natural materials / Bathroom 1 tsubo or more / 2-story / South balcony / Double-glazing / Warm water washing toilet seat / Underfloor Storage / The window in the bathroom / Atrium / TV monitor interphone / Leafy residential area / Ventilation good / All living room flooring / Wood deck / Good view / Walk-in closet / Or more ceiling height 2.5m / Living stairs / City gas / All rooms are two-sided lighting / A large gap between the neighboring house / Maintained sidewalk / roof balcony / Flat terrain / Development subdivision in / terrace / field / Movable partition エコポイント対象住宅 /省エネルギー対策 /長期優良住宅 /フラット35Sに対応 /高気密高断熱住宅 /地盤調査済 /年内入居可 /駐車2台可 /2沿線以上利用可 /LDK18畳以上 /山が見える /スーパーが近い /南向き /システムキッチン /陽当り良好 /全居室収納 /駅まで平坦 /閑静な住宅地 /周辺交通量少なめ /前道6m以上 /和室 /庭10坪以上 /田園風景 /家庭菜園 /シャワー付洗面台 /対面式キッチン /ワイドバルコニー /バリアフリー /自然素材 /浴室1坪以上 /2階建 /南面バルコニー /複層ガラス /温水洗浄便座 /床下収納 /浴室に窓 /吹抜け /TVモニタ付インターホン /緑豊かな住宅地 /通風良好 /全居室フローリング /ウッドデッキ /眺望良好 /ウォークインクロゼット /天井高2.5m以上 /リビング階段 /都市ガス /全室2面採光 /隣家との間隔が大きい /整備された歩道 /ルーフバルコニー /平坦地 /開発分譲地内 /テラス /畑 /可動間仕切り | Event information イベント情報 | | Model House (please visitors to direct local) schedule / During the public time / 13:00 ~ 17:00 モデルハウス(直接現地へご来場ください)日程/公開中時間/13:00 ~ 17:00 | Property name 物件名 | | VILLETA Konoike [Biretta Konoike] VILLETA鴻池【ビレッタこうのいけ】 | Price 価格 | | 28.5 million yen 2850万円 | Floor plan 間取り | | 3LDK 3LDK | Units sold 販売戸数 | | 1 units 1戸 | Total units 総戸数 | | 14 units 14戸 | Land area 土地面積 | | 140.44 sq m (measured) 140.44m2(実測) | Building area 建物面積 | | 89.84 sq m 89.84m2 | Driveway burden-road 私道負担・道路 | | Road width: 5.7m ~ 8.9m, Asphaltic pavement 道路幅:5.7m ~ 8.9m、アスファルト舗装 | Completion date 完成時期(築年月) | | Early June 2012 2012年6月初旬 | Address 住所 | | Osaka Prefecture Higashi Shinjo 3-11 No. No. 23 大阪府東大阪市新庄3-11番23号 | Traffic 交通 | | JR katamachi line "Konoike Nitta" walk 16 minutes
JR katamachi line "Suminodo" walk 35 minutes
Kintetsu Keihanna line "Aramoto" walk 26 minutes JR片町線「鴻池新田」歩16分
JR片町線「住道」歩35分
近鉄けいはんな線「荒本」歩26分
| Related links 関連リンク | | [Related Sites of this company] 【この会社の関連サイト】 | Person in charge 担当者より | | The person in charge Ken Ichikawa 担当者市川健 | Contact お問い合せ先 | | (Ltd.) Taiko housing core TEL: 0800-603-1786 [Toll free] mobile phone ・ Also available from PHS
Caller ID is not notified
Please contact the "saw SUUMO (Sumo)"
If it does not lead, If the real estate company (株)タイコーハウジングコアTEL:0800-603-1786【通話料無料】携帯電話・PHSからもご利用いただけます
発信者番号は通知されません
「SUUMO(スーモ)を見た」と問い合わせください
つながらない方、不動産会社の方は
| Sale schedule 販売スケジュール | | Model house complete tours conducted in! モデルハウス完成見学会実施中! | Expenses 諸費用 | | Deposit: 1.2 million yen, Leasehold rent (month): rent: 22000 yen / Month 保証金:120万円、借地権賃料(月):地代:22000円/月 | Building coverage, floor area ratio 建ぺい率・容積率 | | Kenpei rate: 60%, Volume ratio: 200% 建ペい率:60%、容積率:200% | Time residents 入居時期 | | Immediate available 即入居可 | Land of the right form 土地の権利形態 | | Leasehold (surface rights), General term leasehold interest (surface rights) duration October 3, 2011 ~ 2072 October 2 (62 years) 定期借地権(地上権)、一般定期借地権(地上権)存続期間2011年10月3日 ~ 2072年10月2日(62年間) | Structure and method of construction 構造・工法 | | Wooden 2-story (SE method) 木造2階建(SE工法) | Construction 施工 | | Co., Ltd. Taiko housing core 株式会社タイコーハウジングコア | Use district 用途地域 | | One dwelling, One middle and high 1種住居、1種中高 | Land category 地目 | | Residential land 宅地 | Other limitations その他制限事項 | | Quasi-fire zones 準防火地域 | Overview and notices その他概要・特記事項 | | Contact: Ken Ichikawa, Building confirmation number: large H23 確申 architecture NDA No. 03940 担当者:市川健、建築確認番号:大H23確申建築防大03940号 | Company profile 会社概要 | | <Seller> governor of Osaka (14) No. 000038 (Ltd.) Taiko housing core Yubinbango578-0971 Osaka Higashi Konoikehon cho 6-32 <売主>大阪府知事(14)第000038号(株)タイコーハウジングコア〒578-0971 大阪府東大阪市鴻池本町6-32 |
Local appearance photo現地外観写真 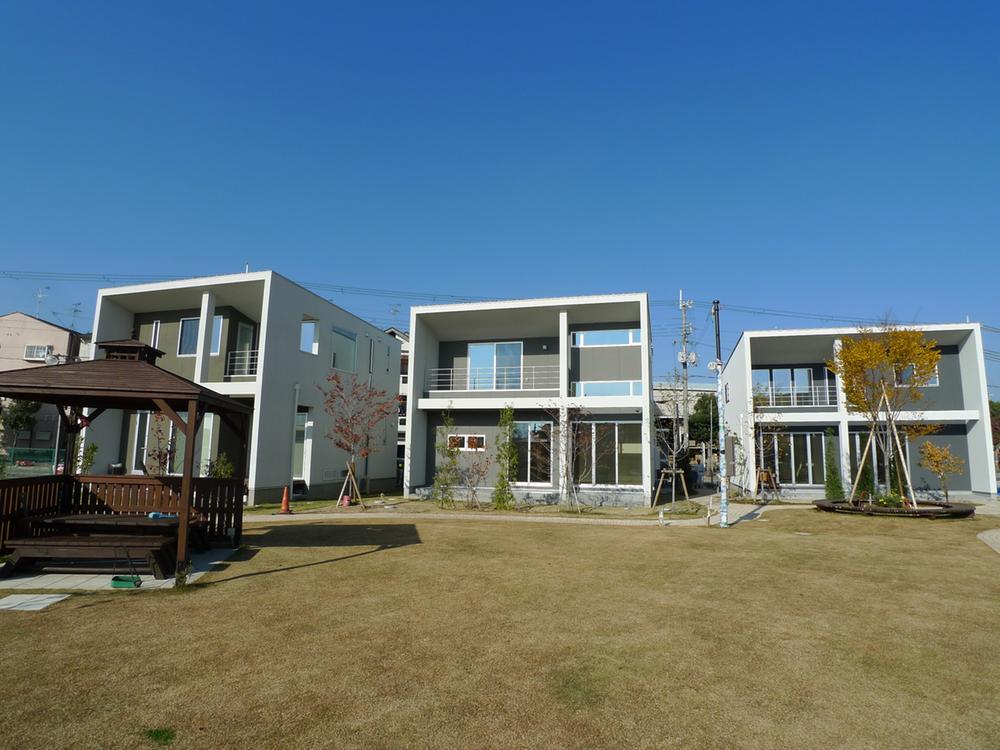 Characteristic appearance was cut in a cross. Eaves came largely in the south, in order to realize the "living to take the Liangshan".
十字にきった特徴的な外観。南に大きくでた庇は“涼をとる暮らし”を実現させるため。
Livingリビング 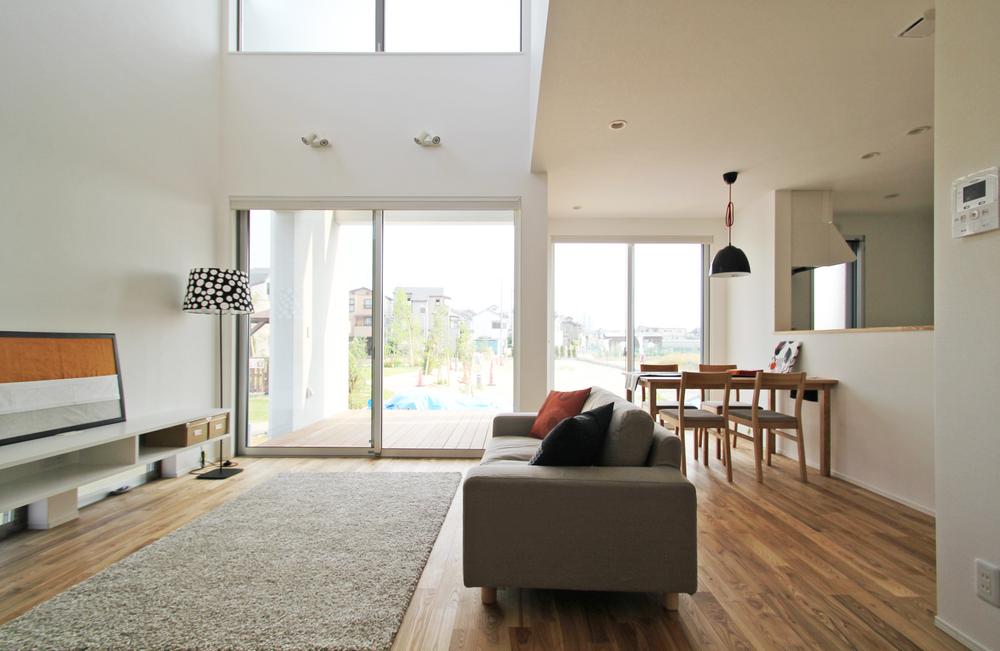 Leisurely while watching the garden
庭を見ながらのんびりと
Same specifications photos (living)同仕様写真(リビング) 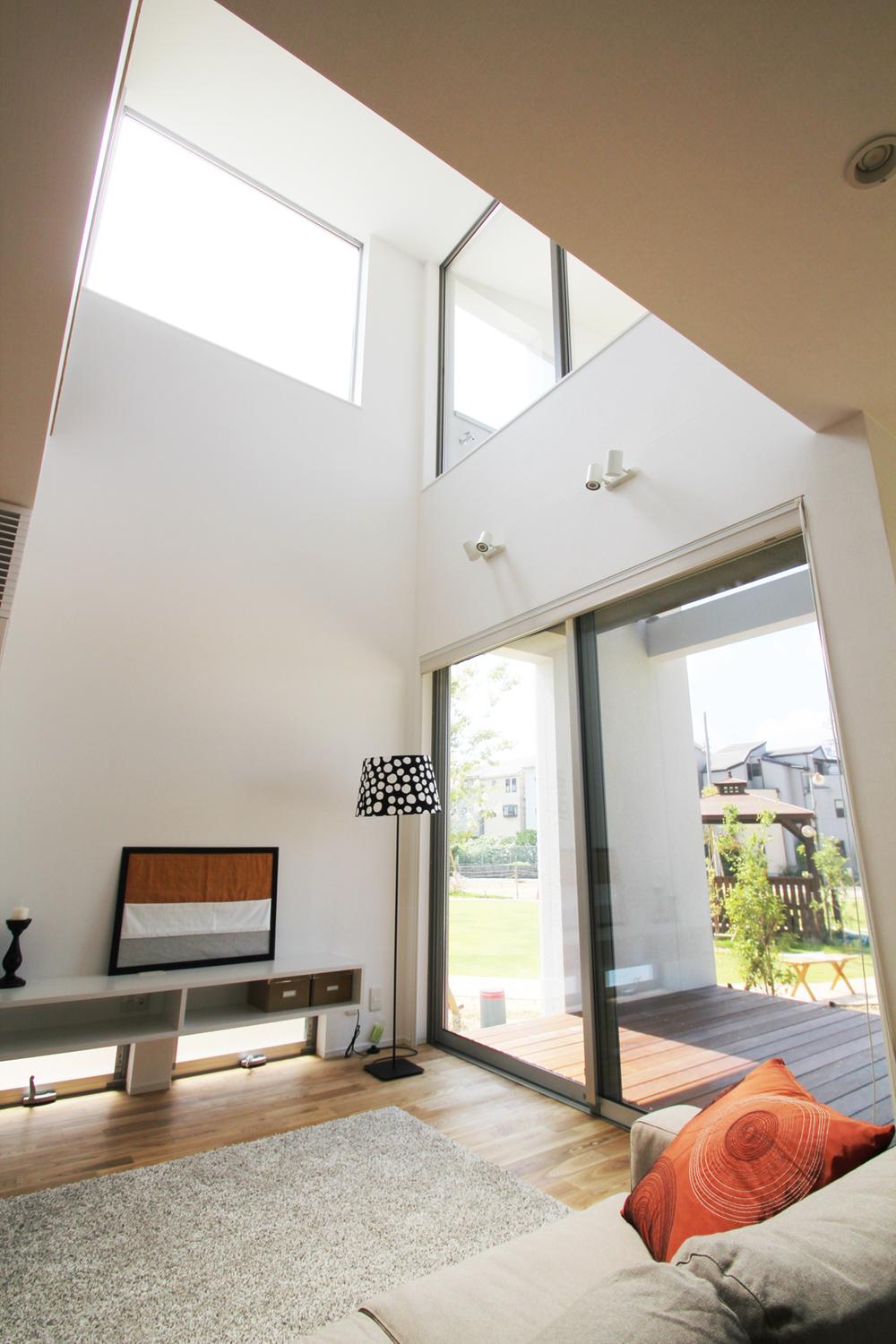 Concept House Living photo. Airy living room with a big blow.
コンセプトハウス リビング写真。大きな吹抜けのある開放感あふれるリビング。
Floor plan間取り図 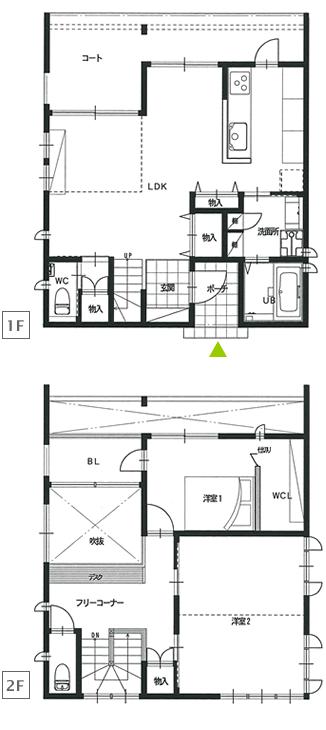 (Concept House), Price 28.5 million yen, 3LDK, Land area 140.44 sq m , Building area 89.84 sq m
(コンセプトハウス)、価格2850万円、3LDK、土地面積140.44m2、建物面積89.84m2
Kitchenキッチン 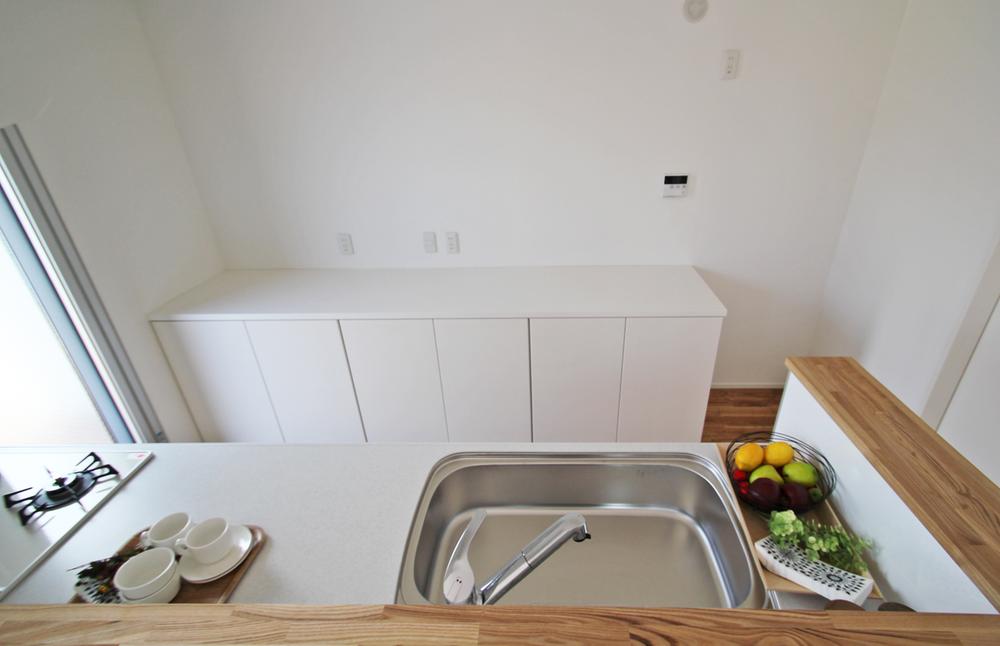 Counter Kitchen, You can leave directly from the back door to the wood deck
カウンターキッチン、勝手口からウッドデッキへ直接出ることができます
Entrance玄関 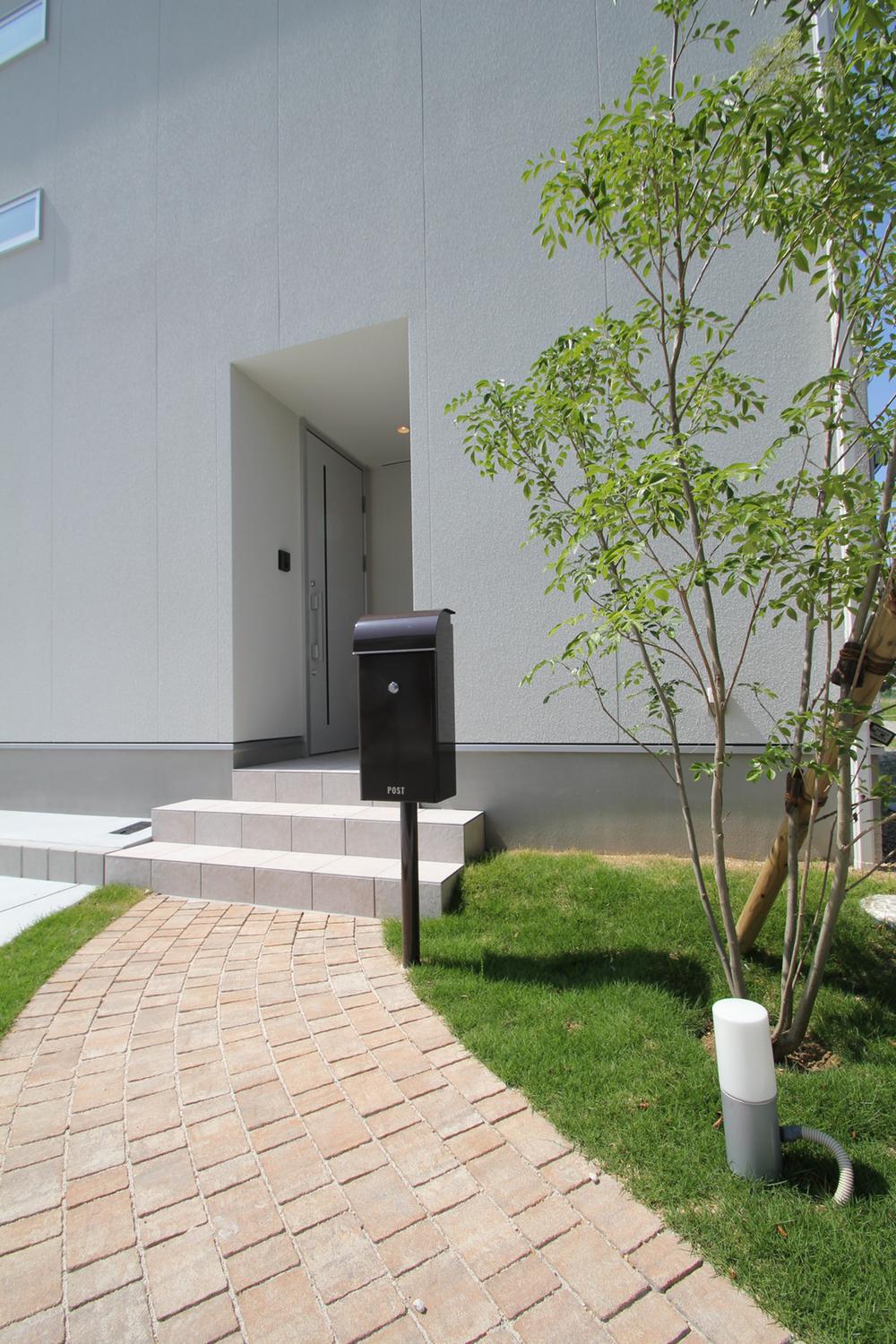 Photos of approach
アプローチの写真
Construction ・ Construction method ・ specification構造・工法・仕様 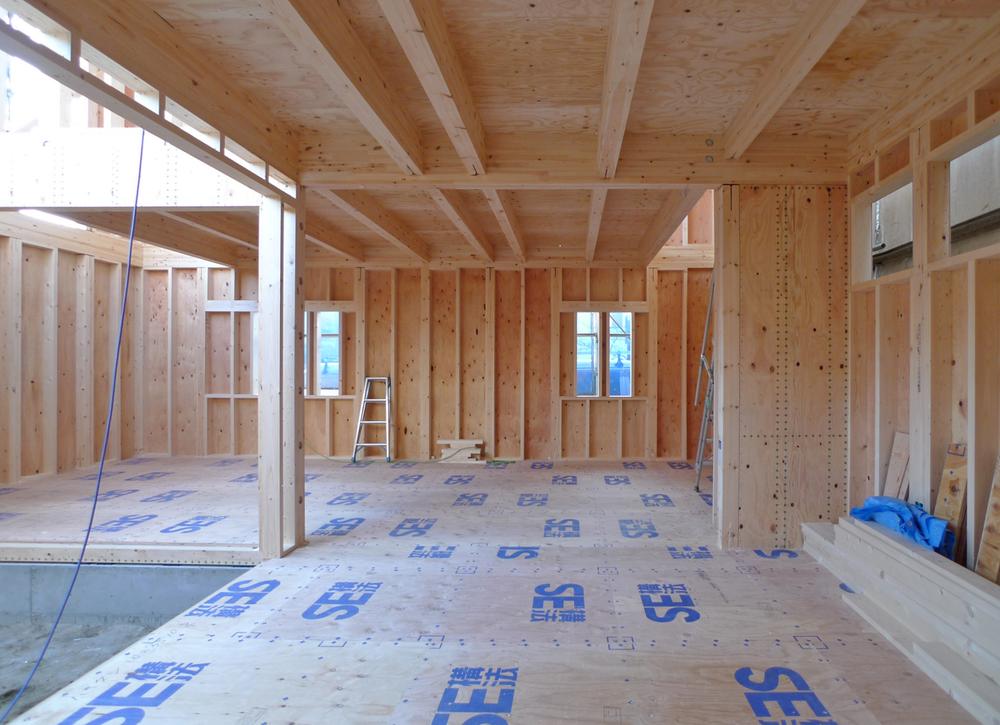 SE construction method is characterized by structural strength is dramatically higher than the wooden conventional method of construction, It is possible to freely change the floor plan in the future depending on the lifestyle thanks to its strength.
SE構法は構造強度が木造在来工法より飛躍的に高いのが特徴で、その強さのおかげでライフスタイルに応じて将来的にも間取りを自由に変えることができる。
Other Equipmentその他設備 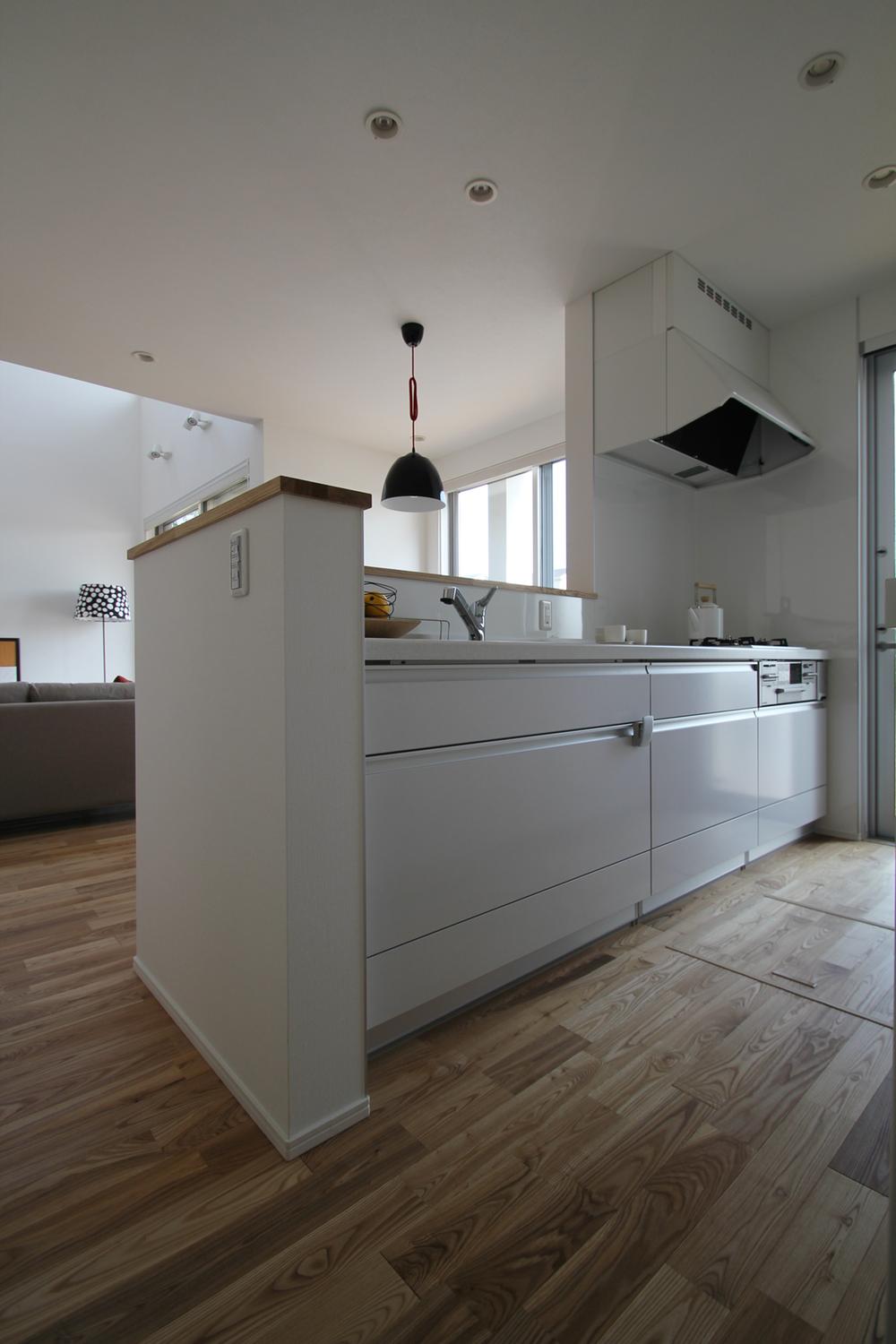 With no wasted space storage capacity with plenty of usability-oriented kitchen.
スペースを無駄なく使って収納力たっぷりの使い勝手重視のキッチン。
Supermarketスーパー 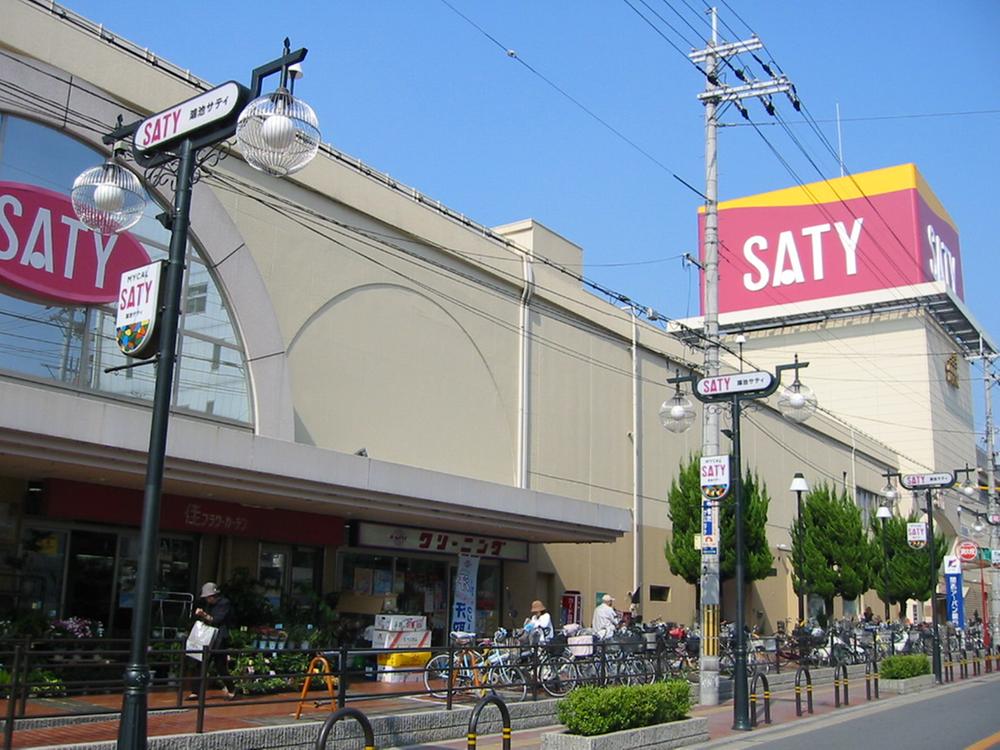 991m until ion Konoike shop
イオン鴻池店まで991m
Rendering (appearance)完成予想図(外観) 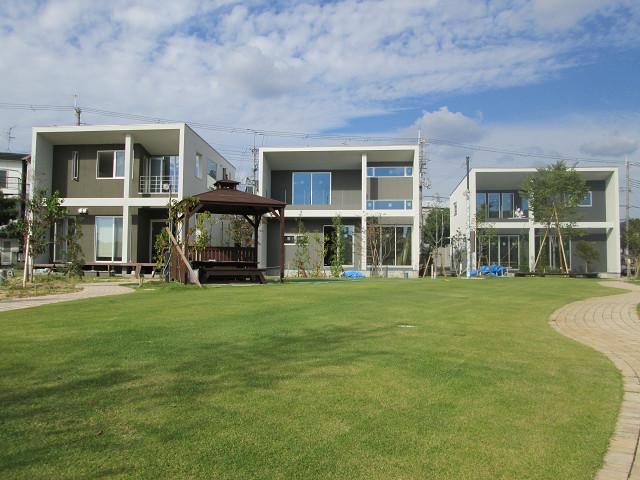 Enjoy the green
緑を満喫
Model house photoモデルハウス写真 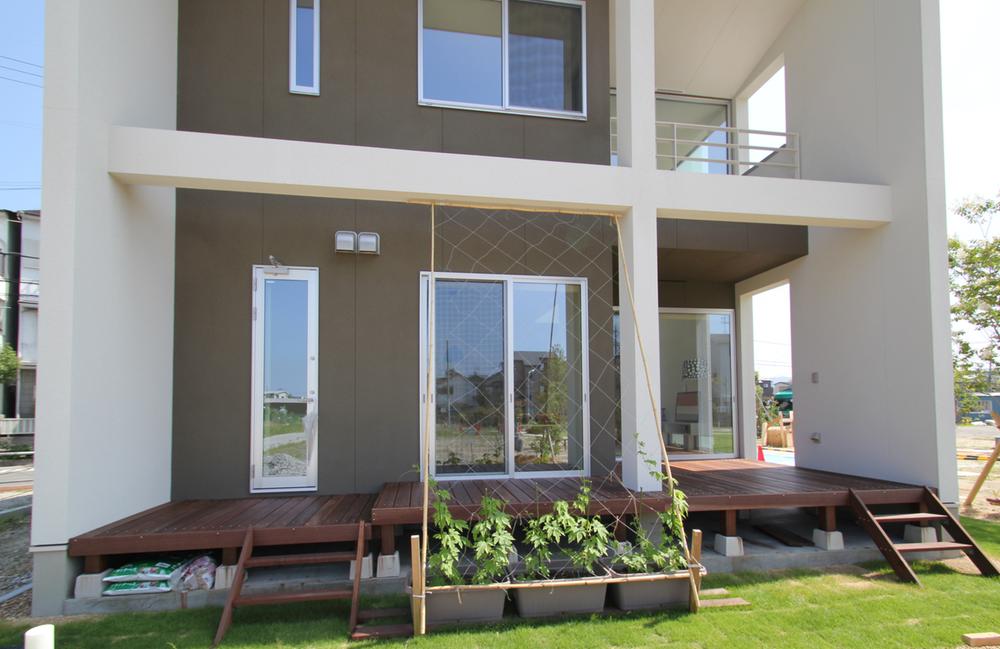 The green curtain in the growth in the wood deck bitter gourd which is provided on the south side! I hope even hammock
南側に設けたウッドデッキゴーヤで緑のカーテンを成育中!ハンモックでもいいですね
The entire compartment Figure全体区画図 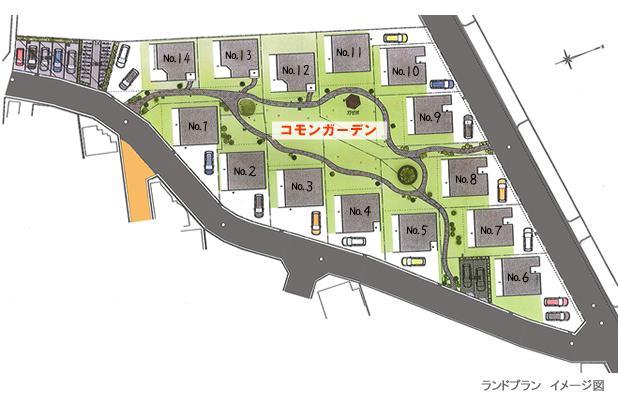 Green garden of 230 square meters is also good ventilation of the house not only the mind, Also it puts carry to house the green of the wind is refreshing on a hot summer day. Become life style is also rich and looking forward to more of the garden. Do not you think again such a living?
230坪の緑の庭は心だけではなく住まいの風通しも良くし、夏の暑い日も緑の風が爽やかさを住まいに運び入れます。庭での楽しみが増えるとライフスタイルも豊かになる。そんな暮らし方もう一度考えてみませんか?
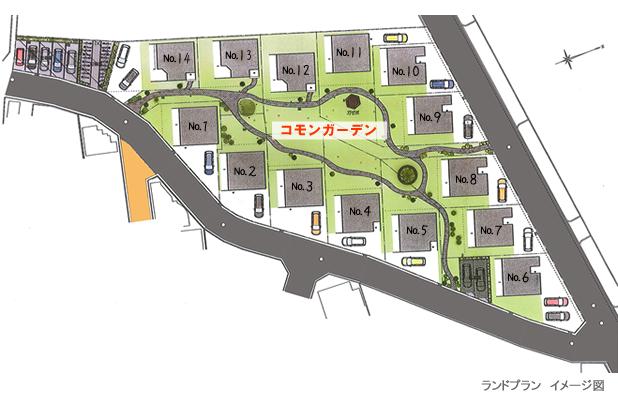 Cityscape Rendering
街並完成予想図
Route map路線図 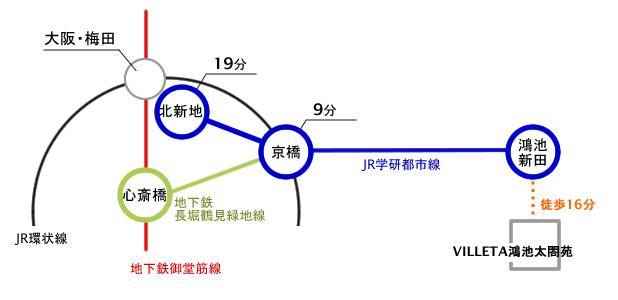 JR Gakkentoshisen "Konoike Nitta" 16-minute walk to the station, Kyobashi until 9 minutes by train, Good access that Kitashinchi up to 19 minutes.
JR学研都市線『鴻池新田』駅まで徒歩16分、電車で京橋まで9分、北新地まで19分という好アクセス。
Construction ・ Construction method ・ specification構造・工法・仕様 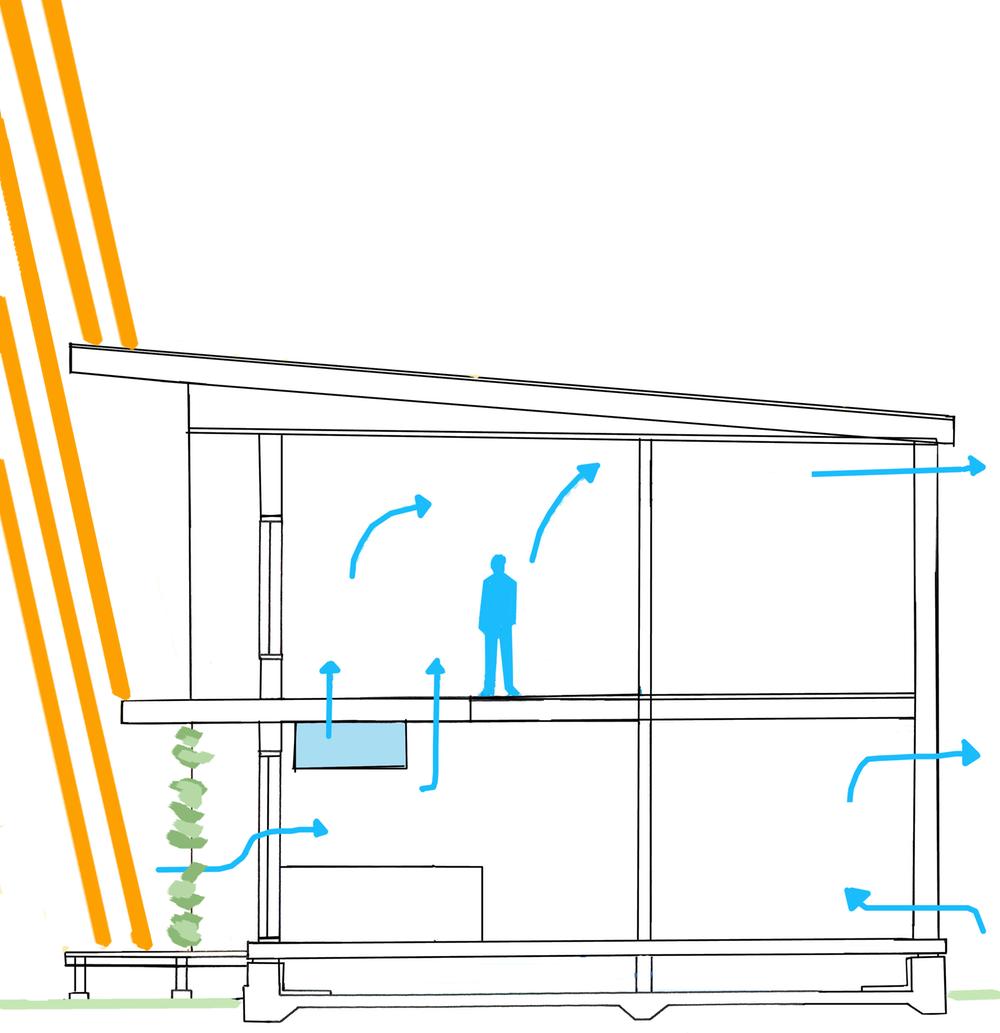 By devising the eaves, Summer block the sun's heat, Keep cool the room.
庇を工夫することで、夏は太陽の熱を遮り、室内を涼しく保つ。
Other Equipmentその他設備 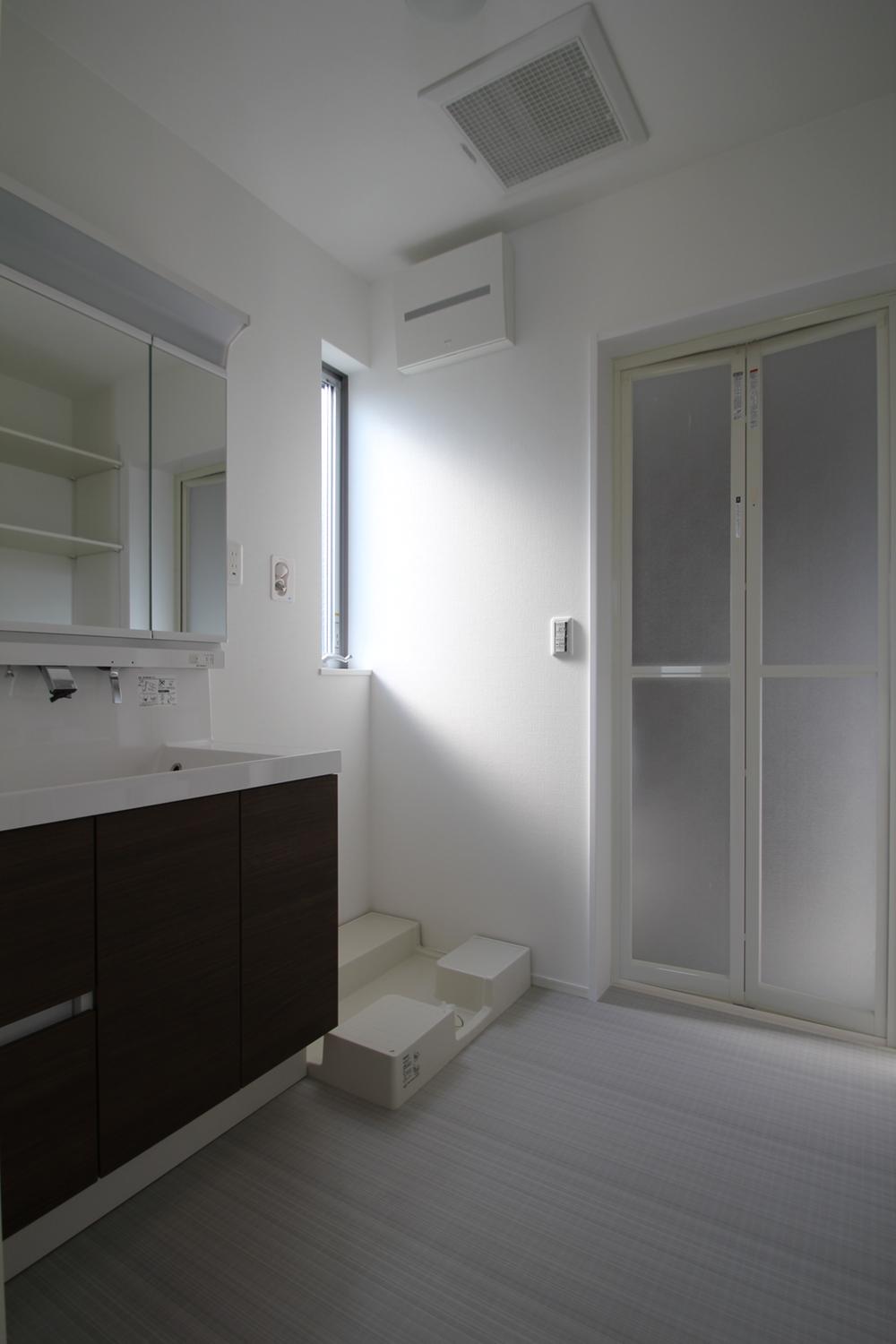 Vanity that are both large opening of the basin capacity 16 liters and the temporary space and wash basin in a compact design of the depth of 500mm.
奥行き500mmのコンパクト設計でも洗面器容量16リットルと仮置きスペースや洗面器の大開口を両立した洗面化粧台。
Primary school小学校 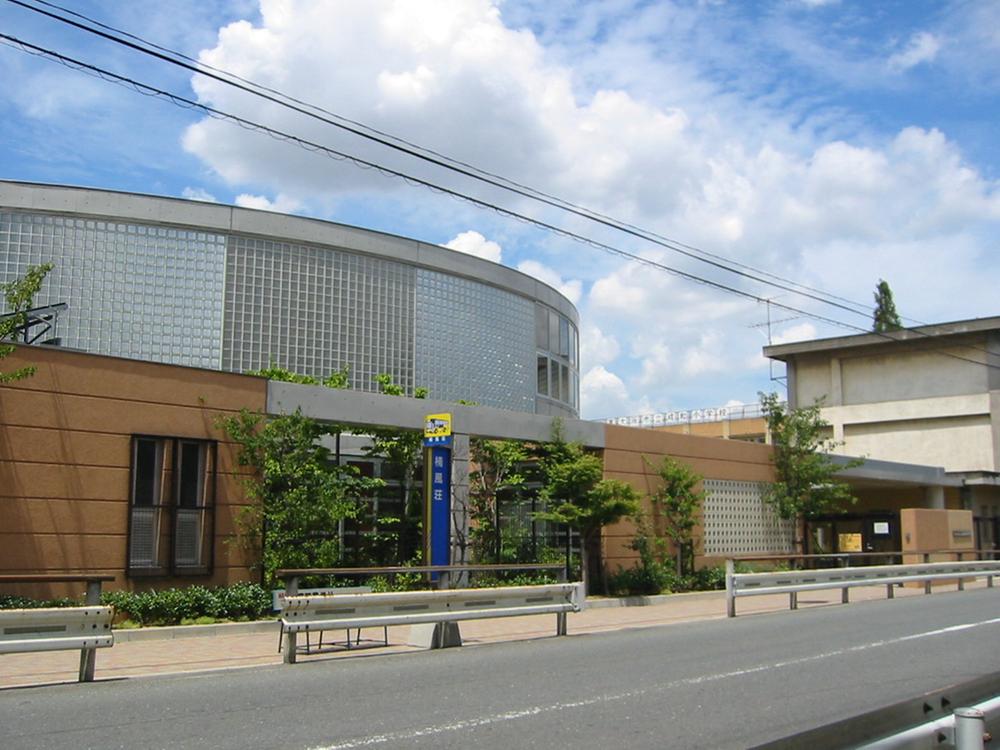 Higashi Osaka Municipal Seiwa up to elementary school 667m
東大阪市立成和小学校まで667m
Construction ・ Construction method ・ specification構造・工法・仕様 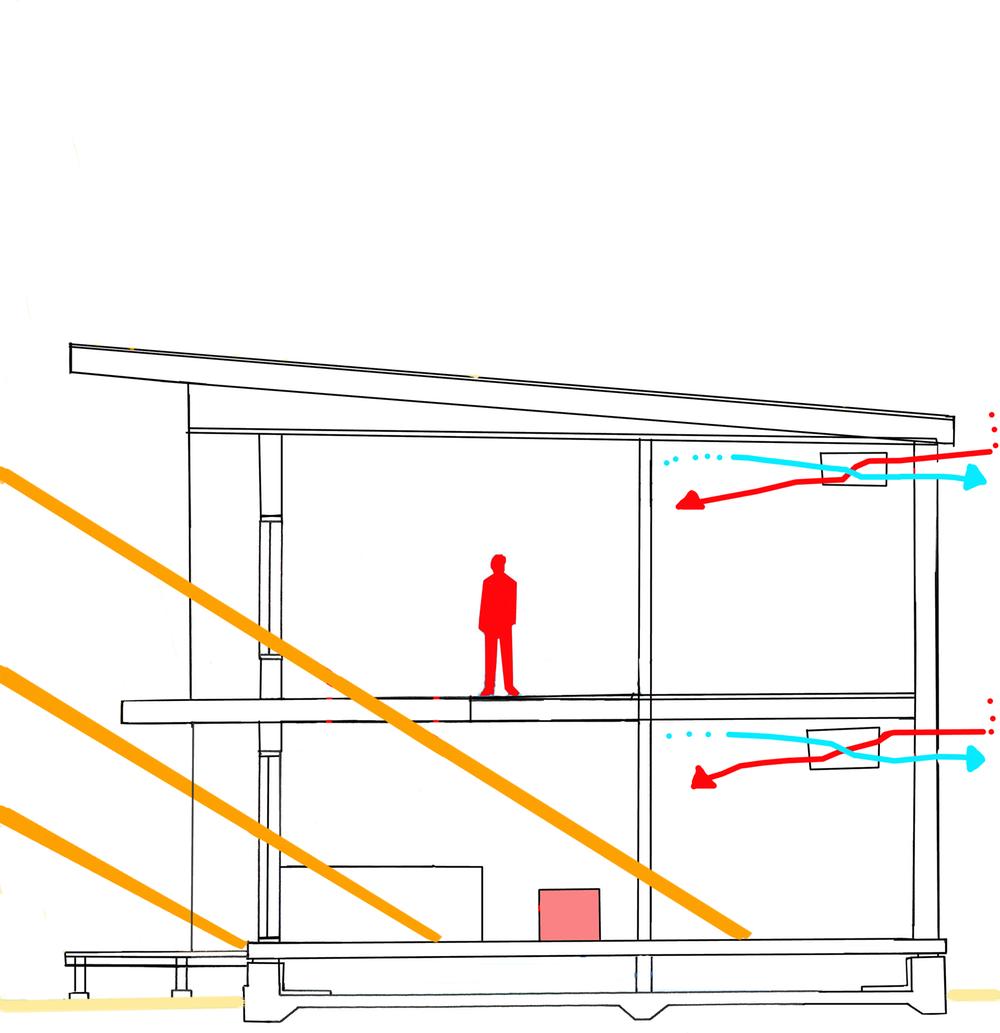 Winter takes in plenty of sun's heat, Get the warmth.
冬は太陽の熱をたっぷりと取り込んで、暖かさを得る。
Other Equipmentその他設備 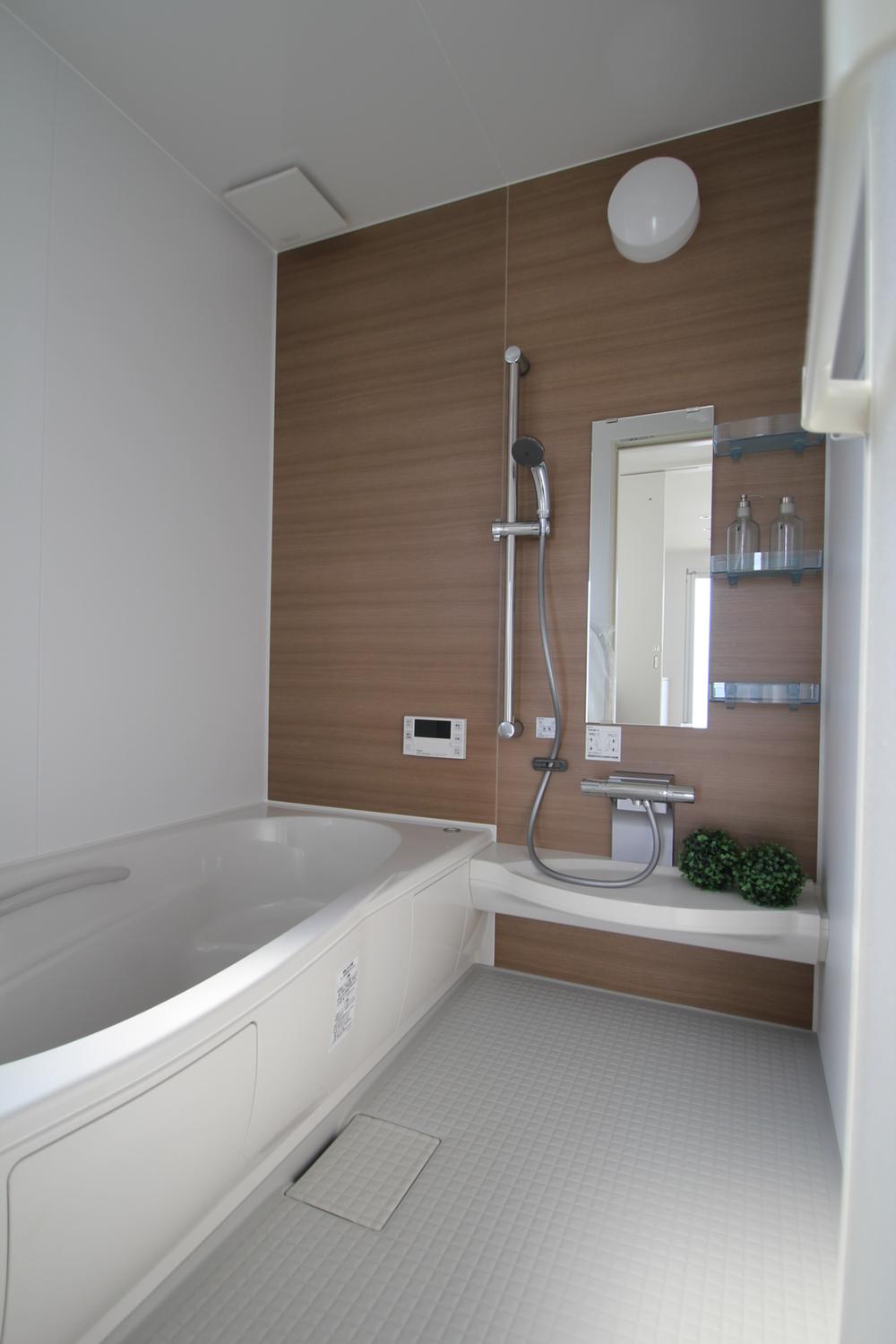 Kururin poi and clean floor, Kireidoa etc., Clean points that can be happy to have a lot of bathroom.
くるりんポイやキレイ床、キレイドアなど、おそうじもラクラクできるポイントがたくさんある浴室。
Kindergarten ・ Nursery幼稚園・保育園 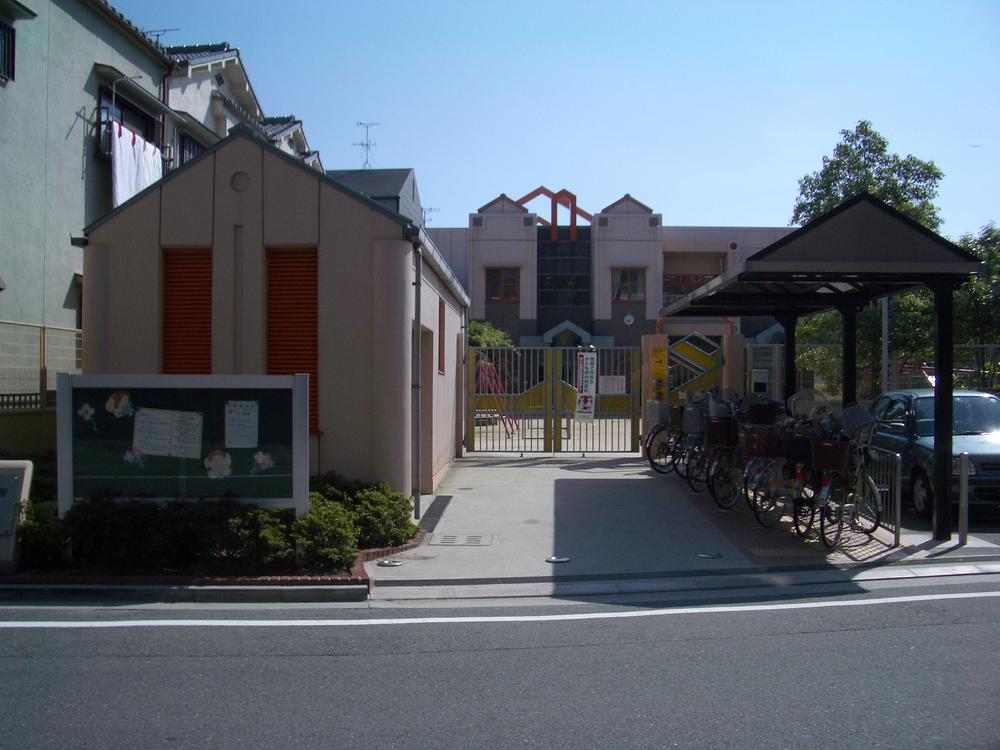 Higashi Osaka Municipal Konoike 626m to child care support center
東大阪市立鴻池子育て支援センターまで626m
Same specifications photos (appearance)同仕様写真(外観) 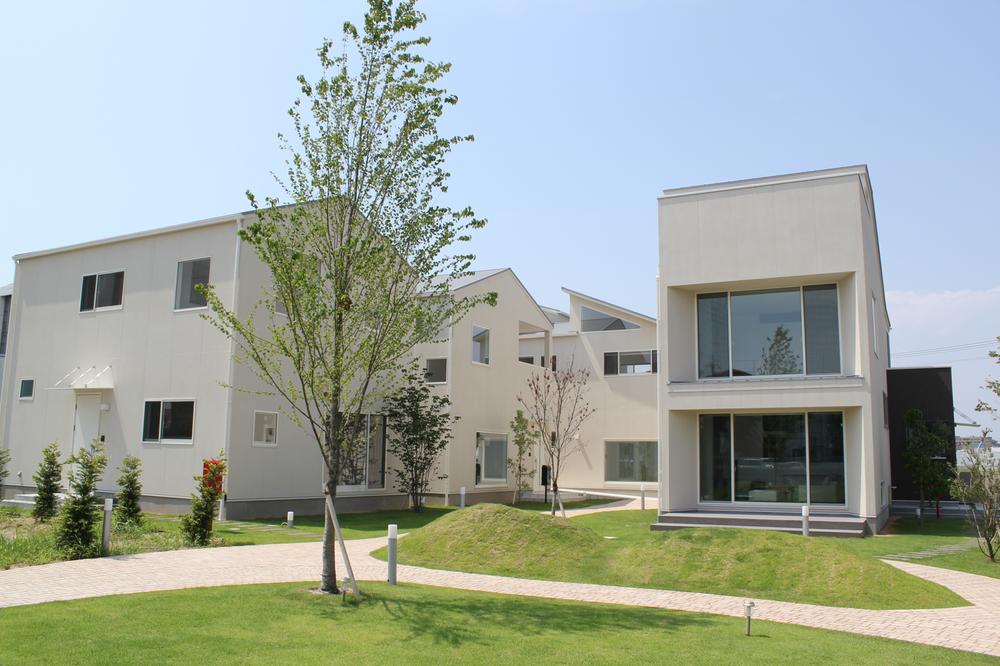 Bi Alpharetta series first step
ビレッタシリーズ第一弾
Bathroom浴室 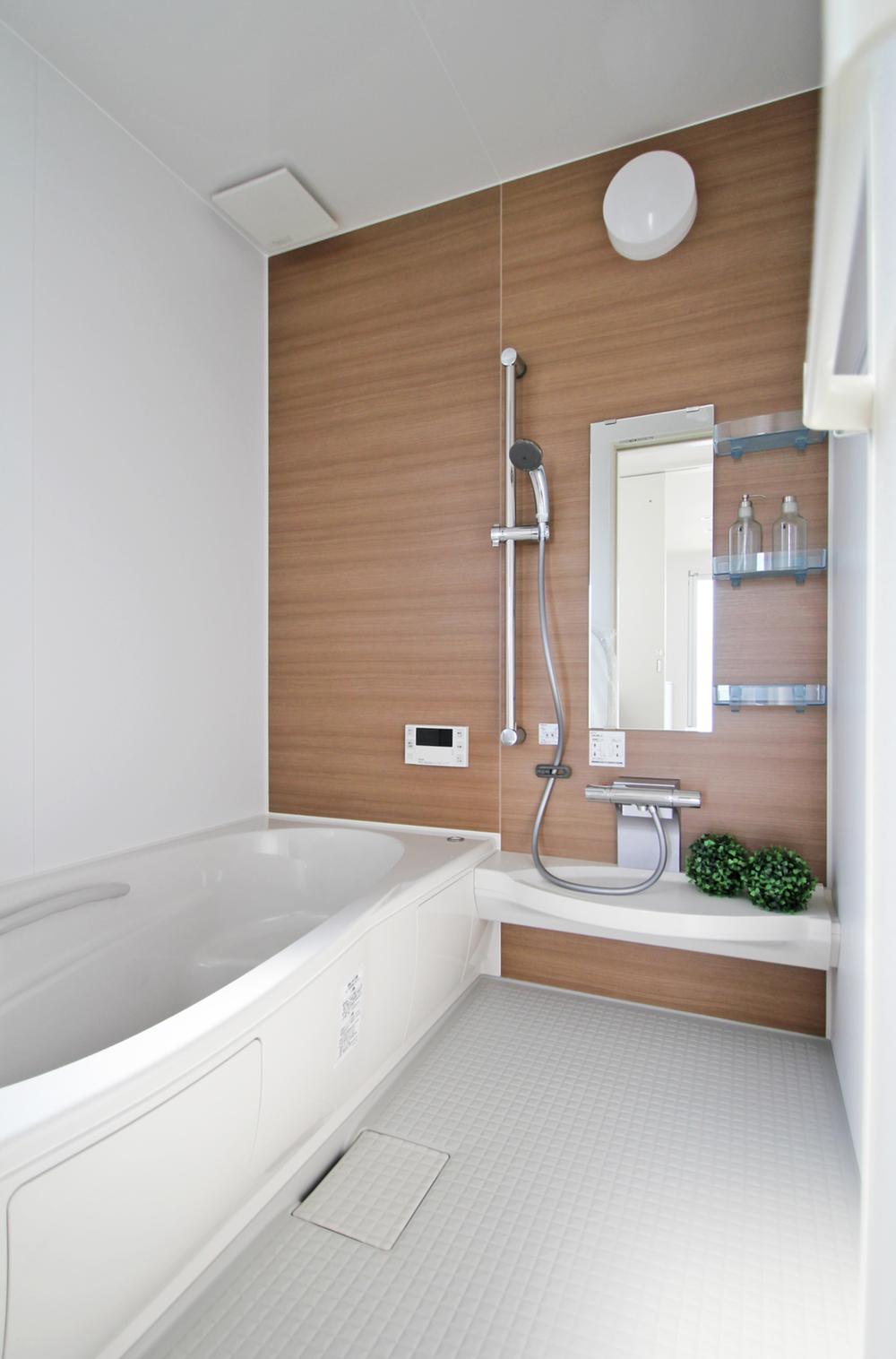 It is simple and bright bathroom.
シンプルで明るい浴室です。
Balconyバルコニー 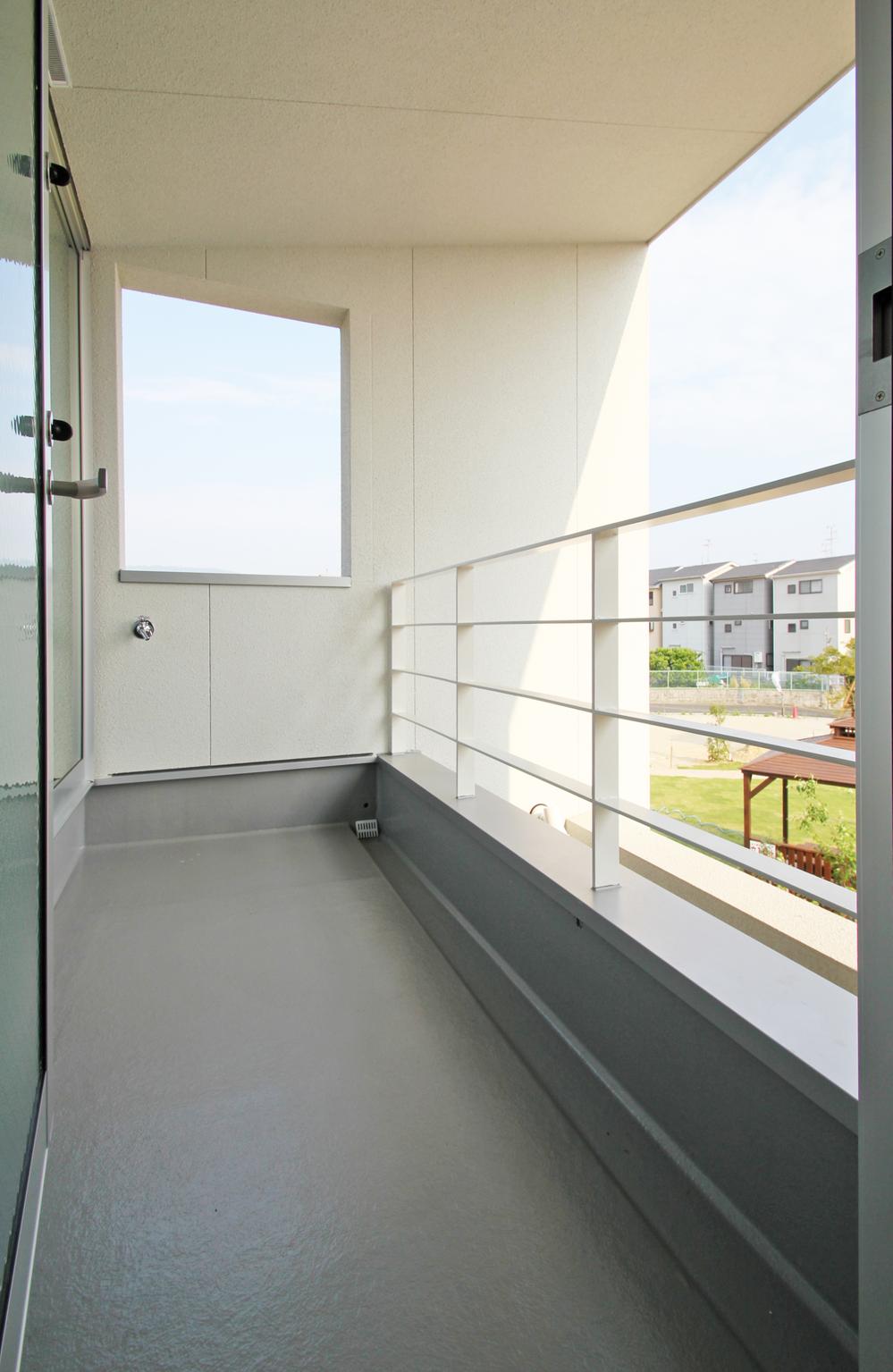 You can design in all houses facing south.
全戸南向きに設計できます。
Other introspectionその他内観 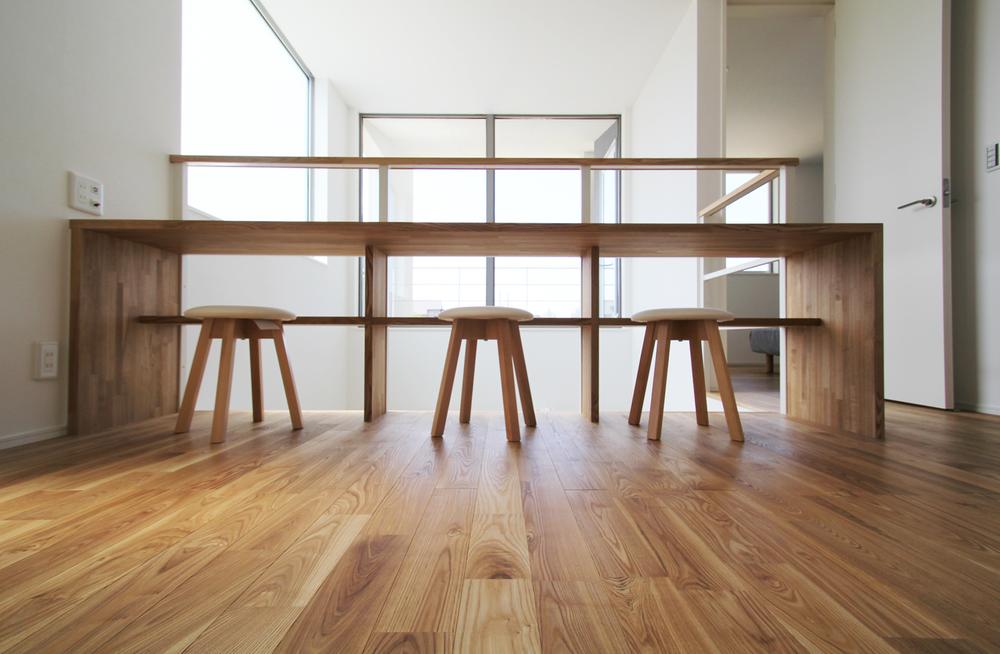 2nd floor hall
2階ホール
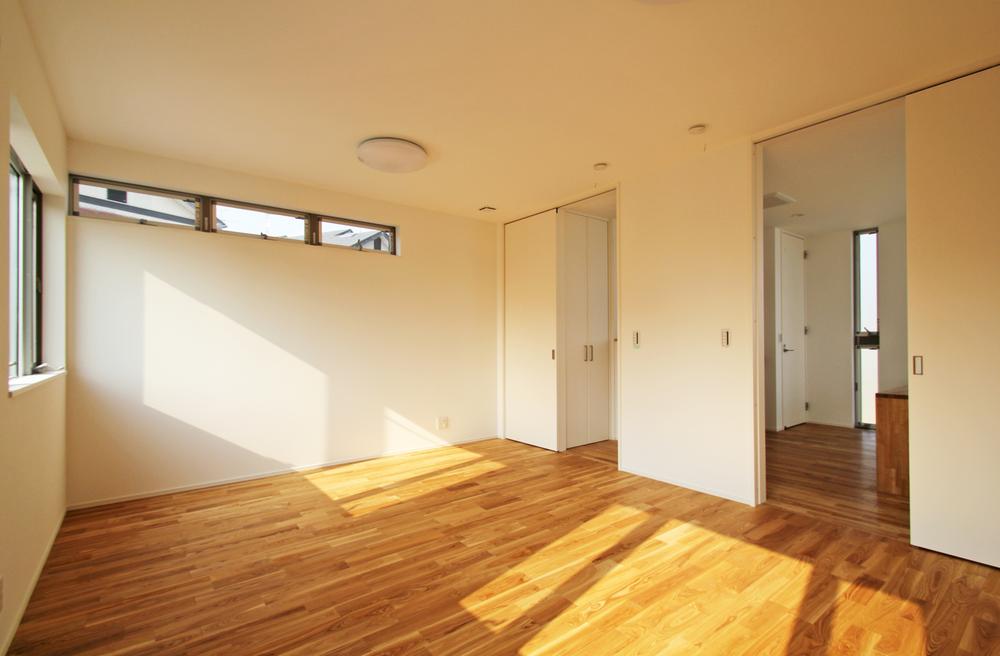 Children's room is a partition possible floor plan.
子供部屋は間仕切り可能な間取りです。
Other localその他現地 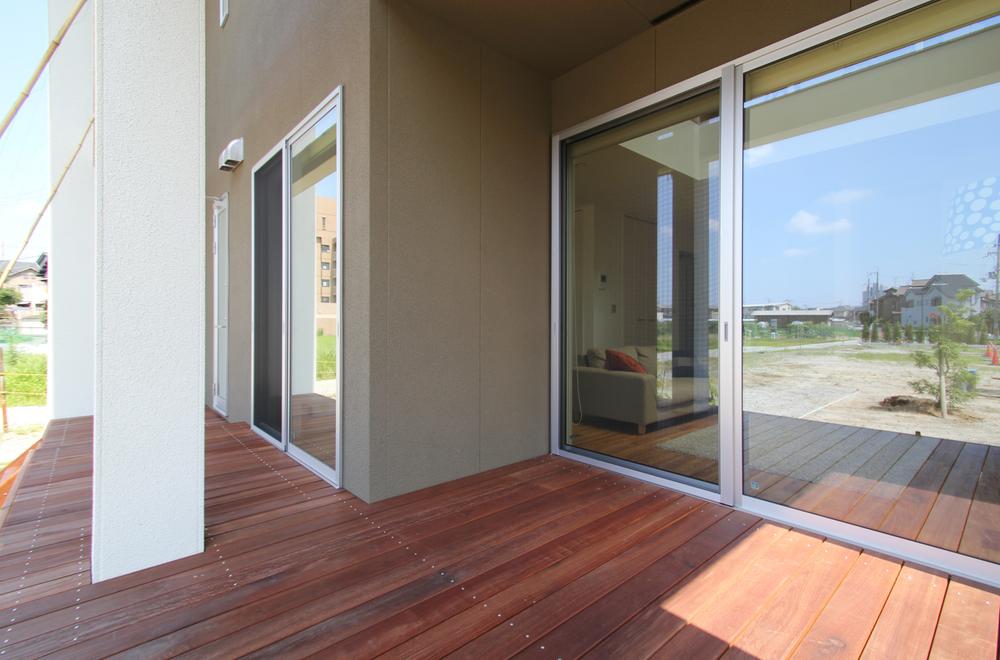 Connect the LDK and the garden on the deck.
LDKと庭をデッキでつなぎます。
Otherその他 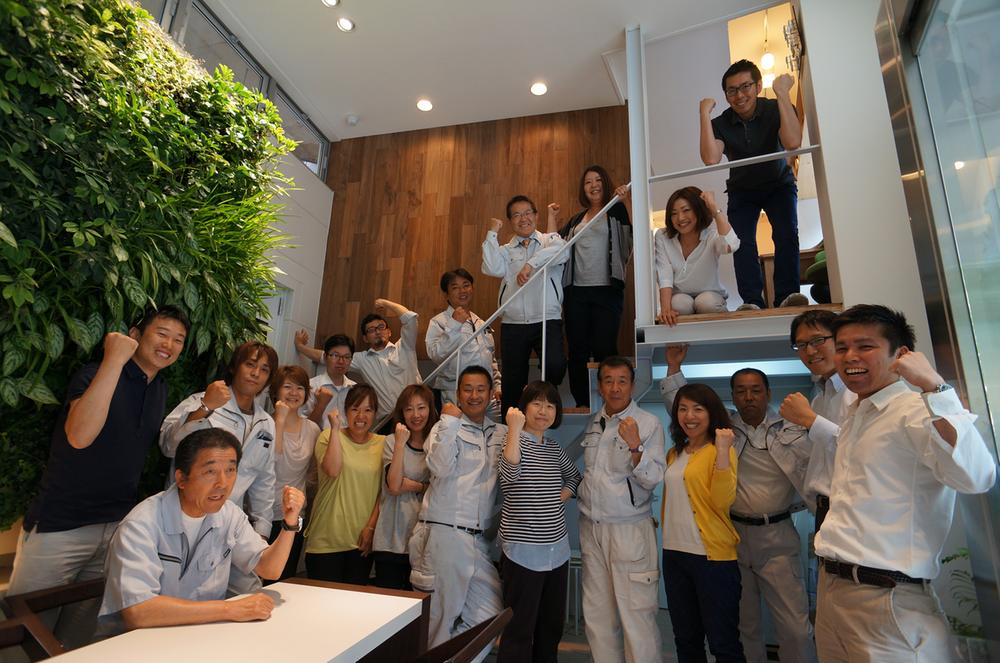 We look forward to your visit of everyone!
皆様のご来場お待ちしています!
Kindergarten ・ Nursery幼稚園・保育園 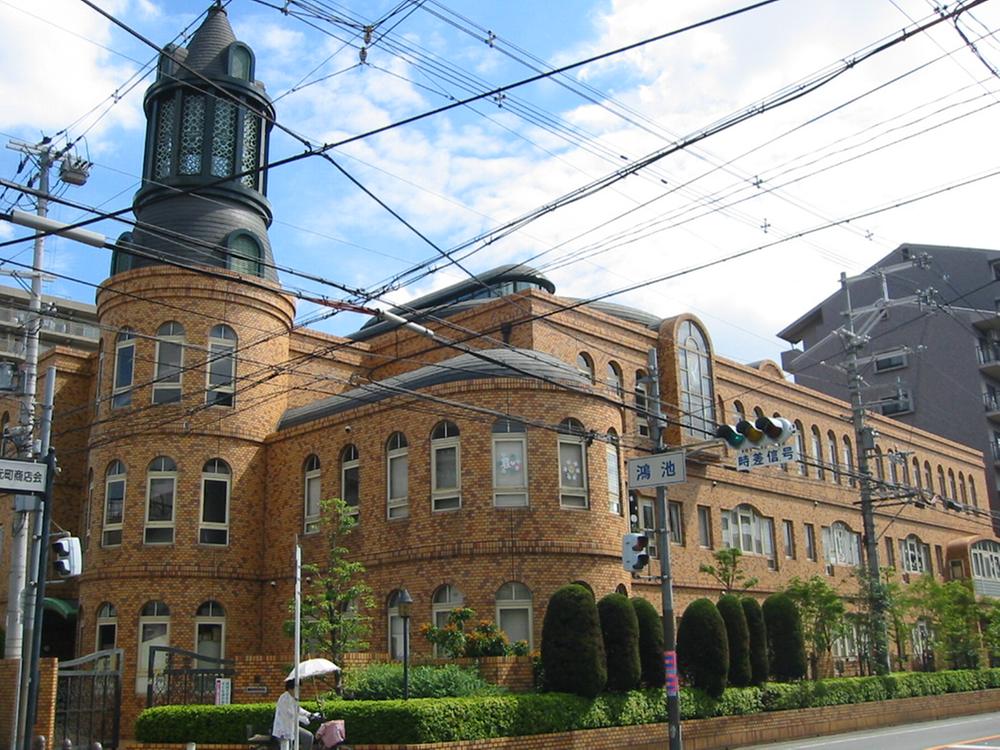 Konoike to school kindergarten 875m
鴻池学園幼稚園まで875m
Park公園 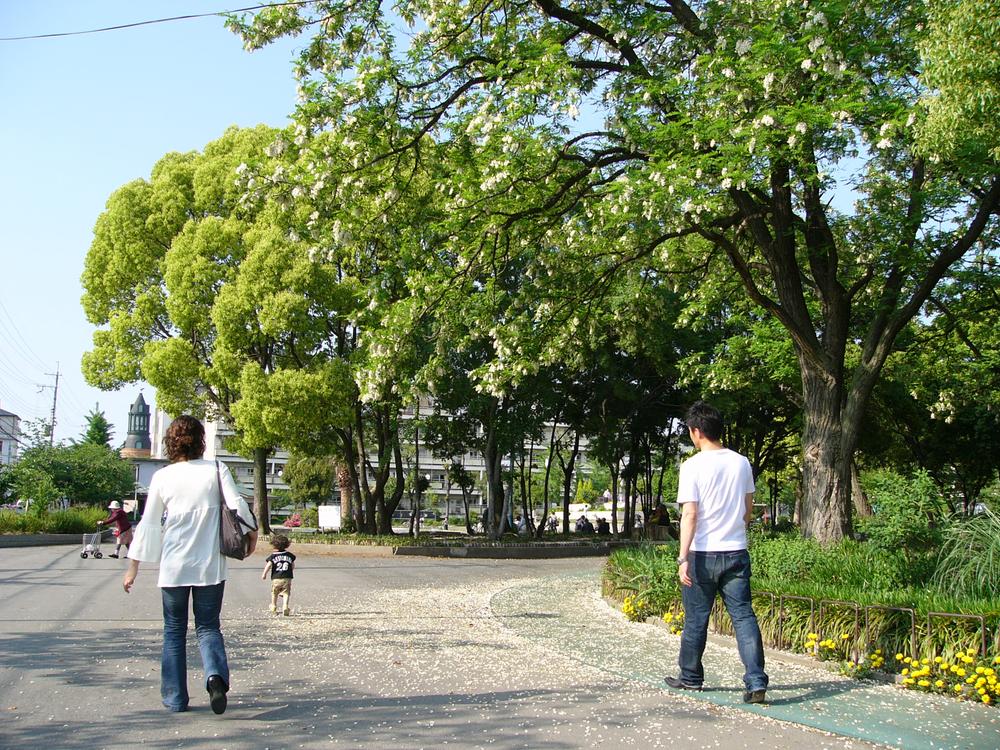 Until Teratori park 638m
寺鳥公園まで638m
Location
| 





























