New Homes » Kansai » Osaka prefecture » Higashi-Osaka City
 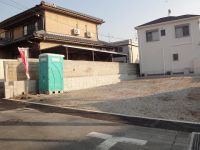
| | Osaka Prefecture Higashiosaka 大阪府東大阪市 |
| Kintetsu Nara Line "Hyotan'yama" walk 18 minutes 近鉄奈良線「瓢箪山」歩18分 |
| Price change per remaining 1 compartment (v ^ over °) Yattane ☆ ☆ Land 45 square meters ~ + Car three is spacious subdivision of Okkei. 残1区画につき価格変更いたしました(v^ー°) ヤッタネ ☆☆土地45坪 ~ +車3台オッケイの広々した分譲地です。 |
| A 5-minute walk from the Nawate Minami Elementary School ・ Nawate is also safe to 8 minutes and the children walk to the south junior high school ☆ In addition Hyōtan-yama Station walk 18 minutes and within walking distance, Commute ・ It is conveniently located also to go to school ☆ ☆ Since we will post also to documents, Please feel free to contact us ☆ ☆ ☆ 縄手南小学校まで徒歩5分・縄手南中学校までも徒歩8分とお子様にも安心です☆また瓢箪山駅徒歩18分と徒歩圏内で、通勤・通学にも便利な立地です☆☆資料の郵送もさせていただきますので、お気軽にお問合せください☆☆☆ |
Features pickup 特徴ピックアップ | | Measures to conserve energy / Corresponding to the flat-35S / Parking two Allowed / Parking three or more possible / Fiscal year Available / Energy-saving water heaters / System kitchen / Bathroom Dryer / Yang per good / All room storage / A quiet residential area / Around traffic fewer / garden / Washbasin with shower / Face-to-face kitchen / Toilet 2 places / Bathroom 1 tsubo or more / 2-story / Double-glazing / Warm water washing toilet seat / Underfloor Storage / The window in the bathroom / TV monitor interphone / High-function toilet / Ventilation good / Dish washing dryer / Or more ceiling height 2.5m / Water filter / A large gap between the neighboring house 省エネルギー対策 /フラット35Sに対応 /駐車2台可 /駐車3台以上可 /年度内入居可 /省エネ給湯器 /システムキッチン /浴室乾燥機 /陽当り良好 /全居室収納 /閑静な住宅地 /周辺交通量少なめ /庭 /シャワー付洗面台 /対面式キッチン /トイレ2ヶ所 /浴室1坪以上 /2階建 /複層ガラス /温水洗浄便座 /床下収納 /浴室に窓 /TVモニタ付インターホン /高機能トイレ /通風良好 /食器洗乾燥機 /天井高2.5m以上 /浄水器 /隣家との間隔が大きい | Event information イベント情報 | | Local tours (please make a reservation beforehand) schedule / Every Saturday, Sunday and public holidays time / 10:00 ~ 17:00 course on weekdays is also a big welcome ☆ Please feel free to contact us. We look forward to ☆ ☆ 現地見学会(事前に必ず予約してください)日程/毎週土日祝時間/10:00 ~ 17:00もちろん平日も大歓迎です☆お気軽にお問合せください。お待ちしております☆☆ | Price 価格 | | 26,800,000 yen 2680万円 | Floor plan 間取り | | 4LDK 4LDK | Units sold 販売戸数 | | 1 units 1戸 | Total units 総戸数 | | 2 units 2戸 | Land area 土地面積 | | 150.4 sq m (45.49 tsubo) (Registration) 150.4m2(45.49坪)(登記) | Building area 建物面積 | | 92.6 sq m (28.01 tsubo) (Registration) 92.6m2(28.01坪)(登記) | Driveway burden-road 私道負担・道路 | | Road width: 3.5m, Asphaltic pavement 道路幅:3.5m、アスファルト舗装 | Completion date 完成時期(築年月) | | 4 months after the contract 契約後4ヶ月 | Address 住所 | | Osaka Prefecture Higashi Yokoshoji cho 2-3-1 大阪府東大阪市横小路町2-3-1 | Traffic 交通 | | Kintetsu Nara Line "Hyotan'yama" walk 18 minutes 近鉄奈良線「瓢箪山」歩18分
| Related links 関連リンク | | [Related Sites of this company] 【この会社の関連サイト】 | Person in charge 担当者より | | Rep Shimizu Large Age: 40 Daigyokai experience: used equipment from 12 years new construction properties ・ From looking for land, Normal sale ・ What is also please feel free to put you voice any sale, etc.. 担当者清水 大年齢:40代業界経験:12年新築物件から中古物件・土地のお探しから、通常売却・任意売却等々どんなことでもお気軽にお声掛けください。 | Contact お問い合せ先 | | TEL: 0800-808-2045 [Toll free] mobile phone ・ Also available from PHS
Caller ID is not notified
Please contact the "saw SUUMO (Sumo)"
If it does not lead, If the real estate company TEL:0800-808-2045【通話料無料】携帯電話・PHSからもご利用いただけます
発信者番号は通知されません
「SUUMO(スーモ)を見た」と問い合わせください
つながらない方、不動産会社の方は
| Building coverage, floor area ratio 建ぺい率・容積率 | | Kenpei rate: 60%, Volume ratio: 200% 建ペい率:60%、容積率:200% | Time residents 入居時期 | | 4 months after the contract 契約後4ヶ月 | Land of the right form 土地の権利形態 | | Ownership 所有権 | Structure and method of construction 構造・工法 | | Wooden 2-story (framing method) 木造2階建(軸組工法) | Use district 用途地域 | | One middle and high 1種中高 | Land category 地目 | | Residential land 宅地 | Overview and notices その他概要・特記事項 | | Contact: Shimizu Big, Building confirmation number: 0001705 担当者:清水 大、建築確認番号:0001705 | Company profile 会社概要 | | <Seller> governor of Osaka (2) the first 052,738 No. Minis FC Kaizuka store (Ltd.) Yunihausu Yubinbango597-0051 Prince Osaka Prefecture Kaizuka 928-3 <売主>大阪府知事(2)第052738号ミニミニFC貝塚店(株)ユニハウス〒597-0051 大阪府貝塚市王子928-3 |
Rendering (appearance)完成予想図(外観) 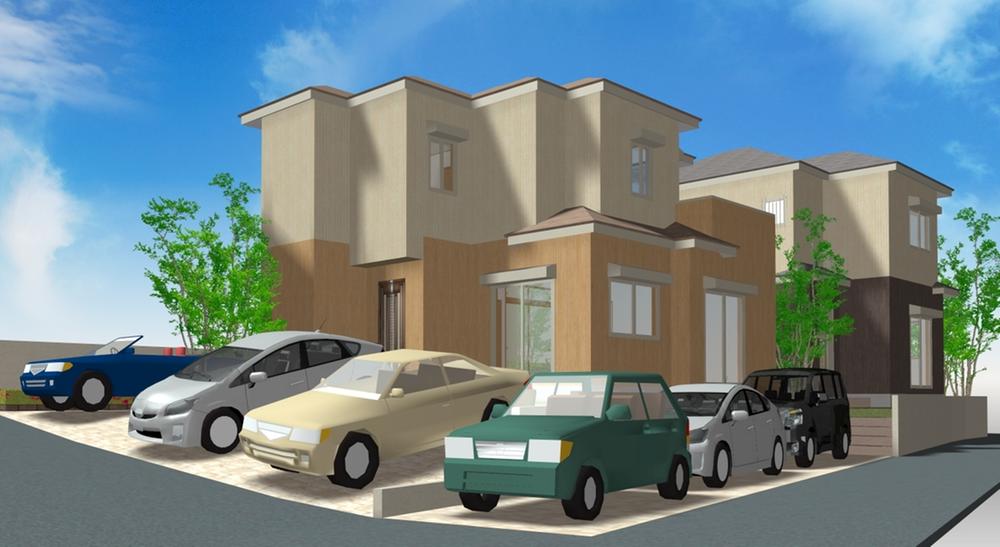 ☆ It is completed prospective view of a subdivision ☆
☆分譲地の完成予想図です☆
Local appearance photo現地外観写真 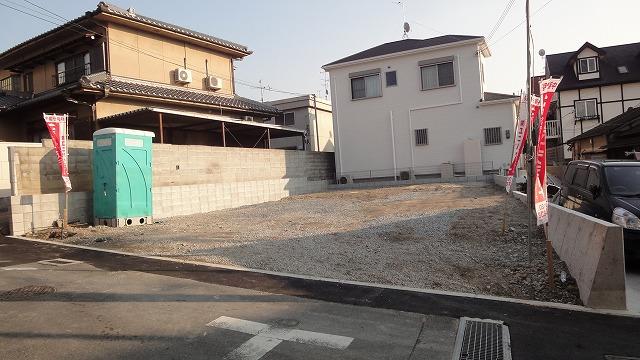 ☆ Local Photos ☆ ☆ Nearly No. 1 area of 45.49 square meters of shaping land ☆
☆現地写真☆
☆ほぼ整形地の45.49坪の1号地☆
Otherその他 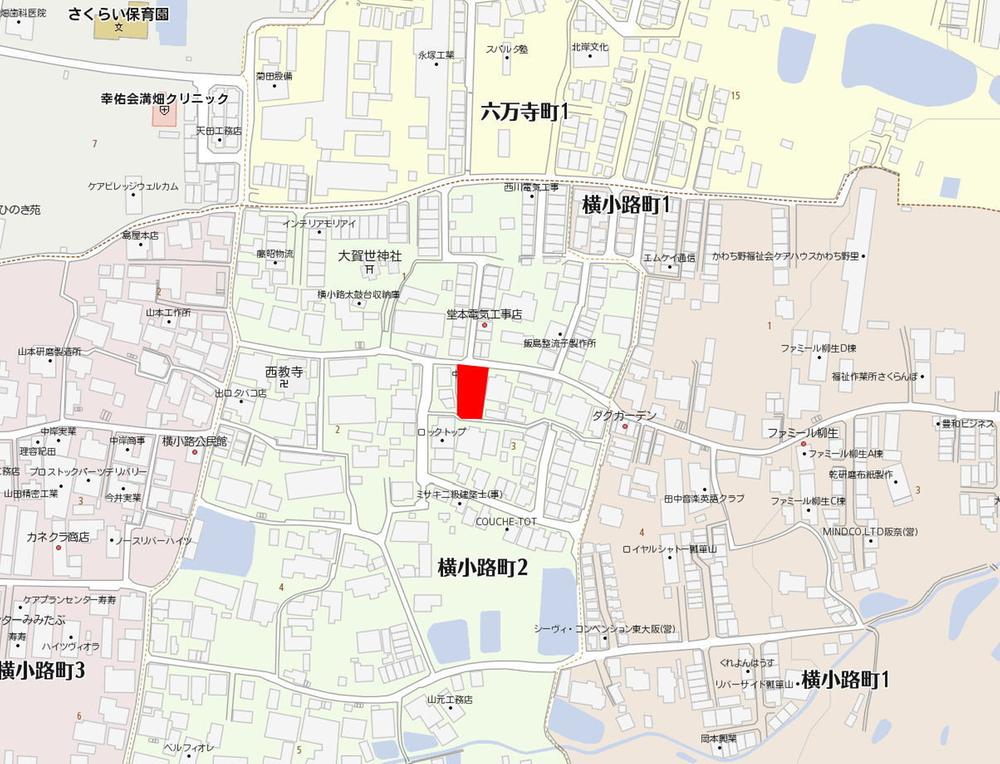 ☆ Local map ☆ ☆ Higashi-Osaka City Yokoshoji is 2-chome, 3-1 ☆
☆現地地図☆
☆東大阪市横小路2丁目3-1です☆
The entire compartment Figure全体区画図 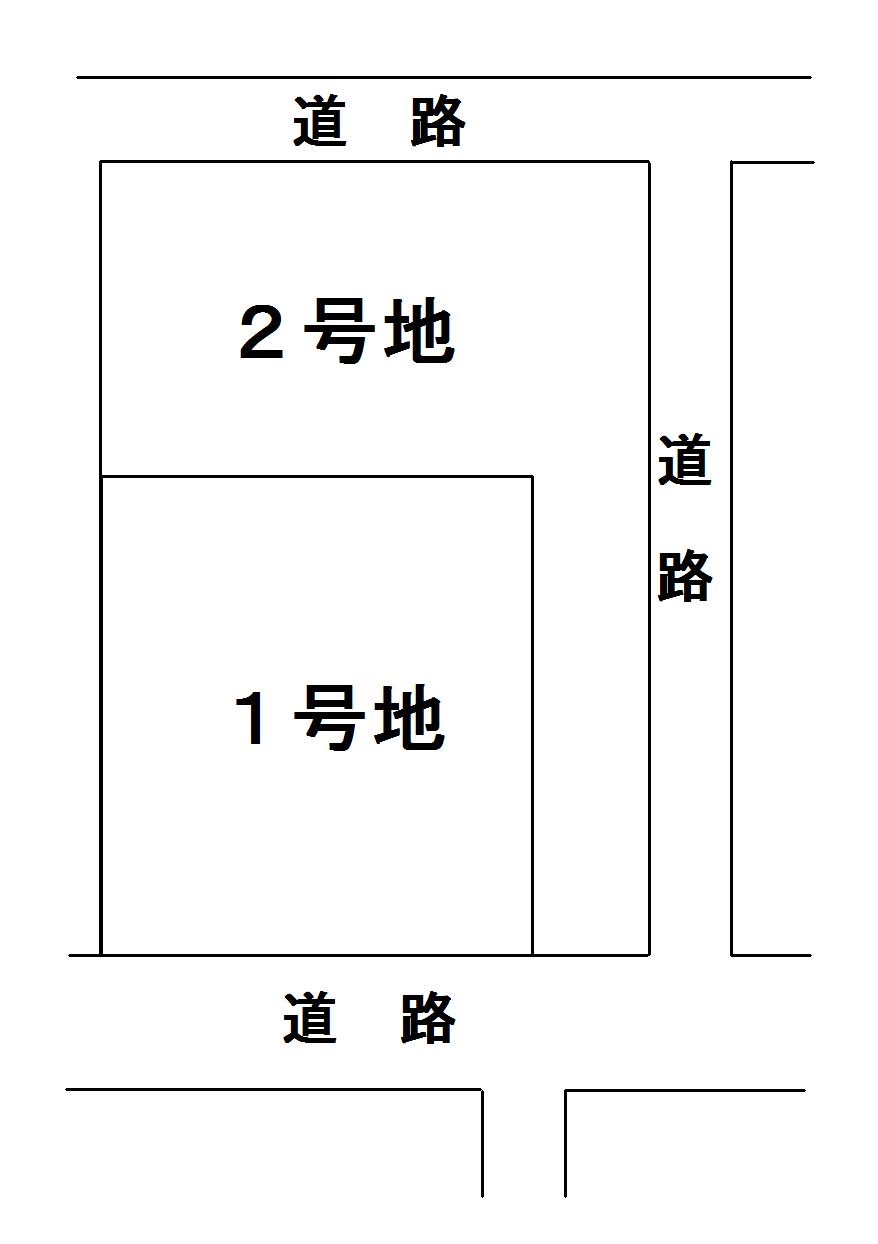 2 is a subdivision of the compartment ☆
2区画の分譲地です☆
Floor plan間取り図 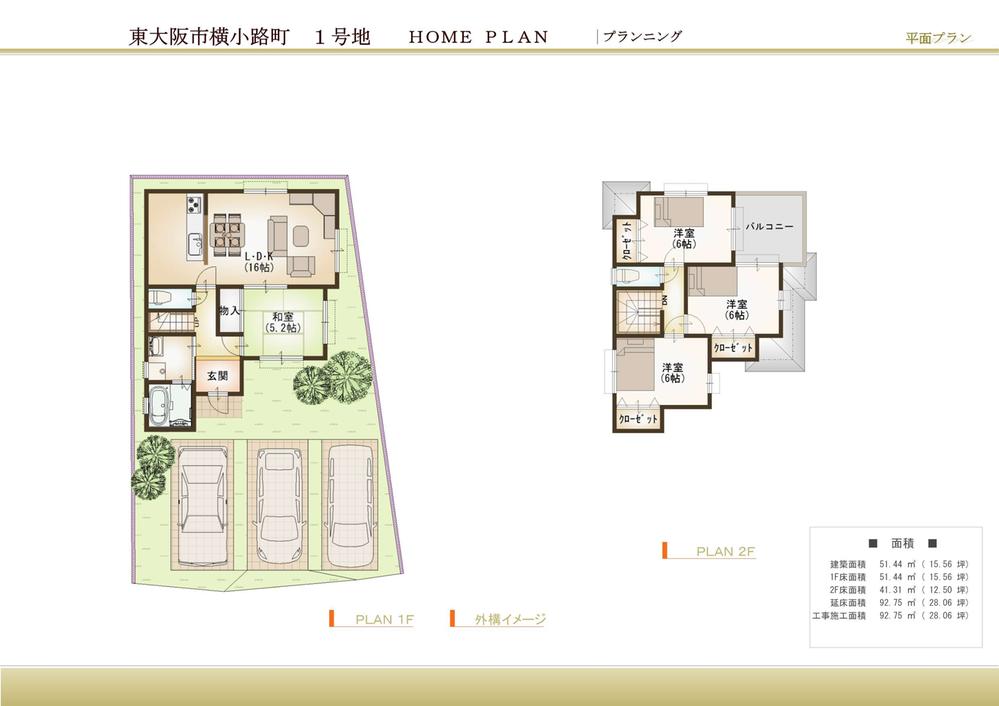 (No. 1 point), Price 26,800,000 yen, 4LDK, Land area 150.4 sq m , Building area 92.6 sq m
(1号地)、価格2680万円、4LDK、土地面積150.4m2、建物面積92.6m2
Local photos, including front road前面道路含む現地写真 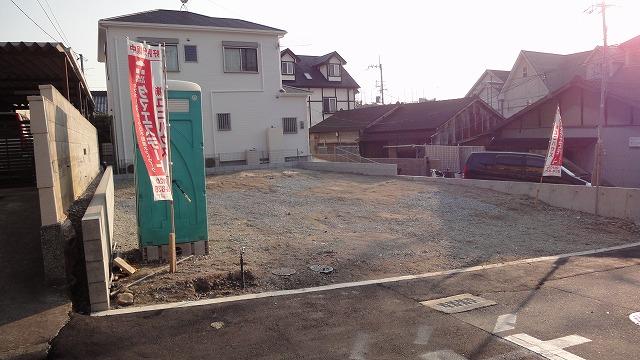 ☆ Local Photos ☆
☆現地写真☆
Other localその他現地 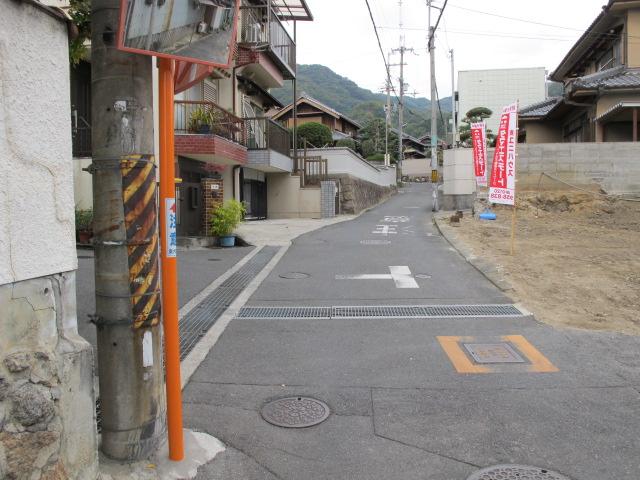 ☆ Local Photos ☆
☆現地写真☆
Model house photoモデルハウス写真 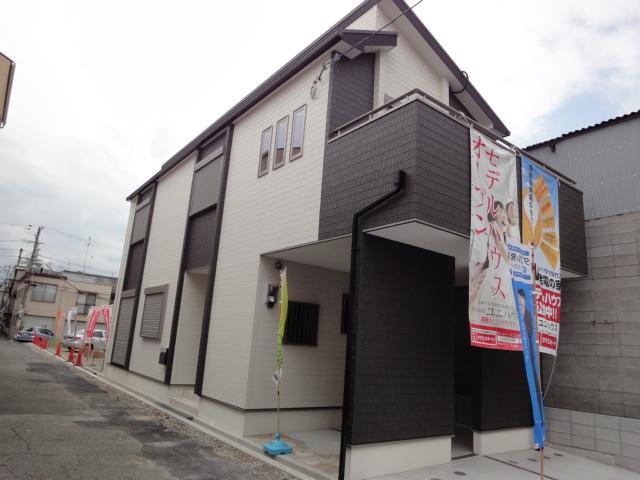 ☆ Other subdivision model house ☆
☆他分譲地モデルハウス☆
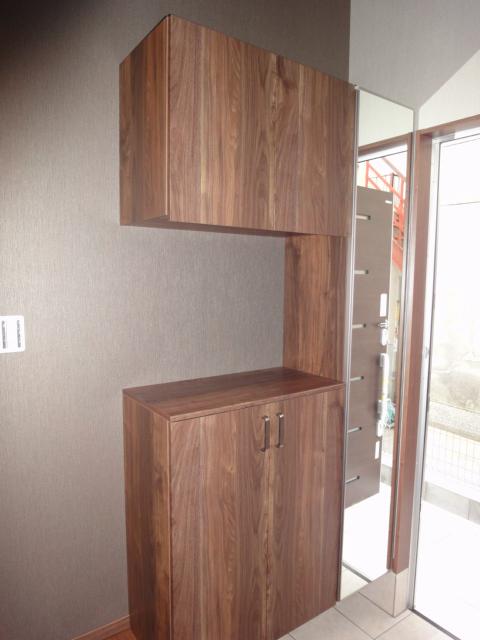 ☆ Other subdivision model house ☆
☆他分譲地モデルハウス☆
Toiletトイレ 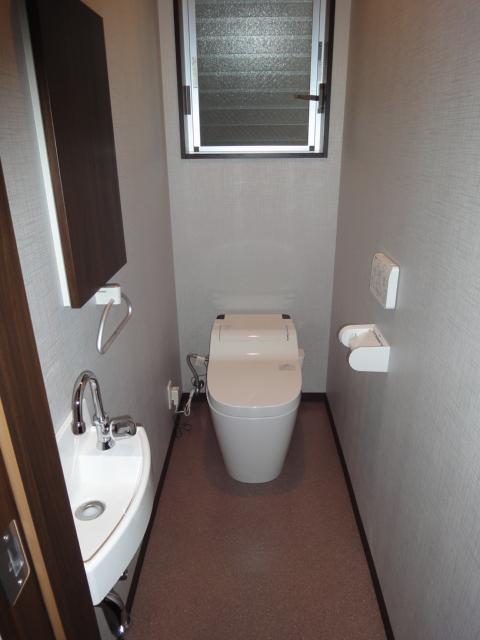 ☆ Other subdivision model house ☆
☆他分譲地モデルハウス☆
Wash basin, toilet洗面台・洗面所 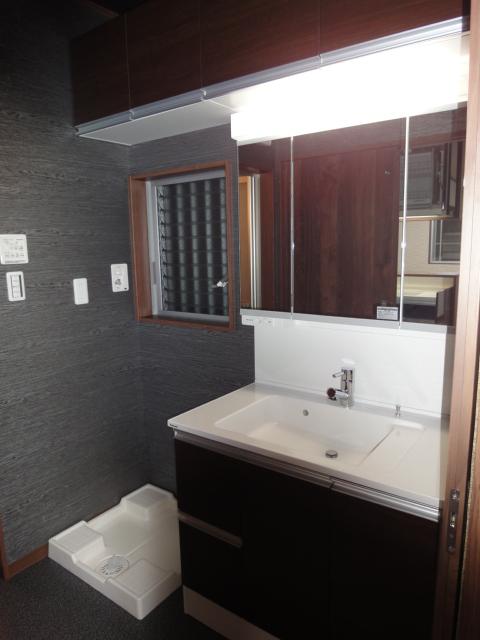 ☆ Other subdivision model house ☆
☆他分譲地モデルハウス☆
Bathroom浴室 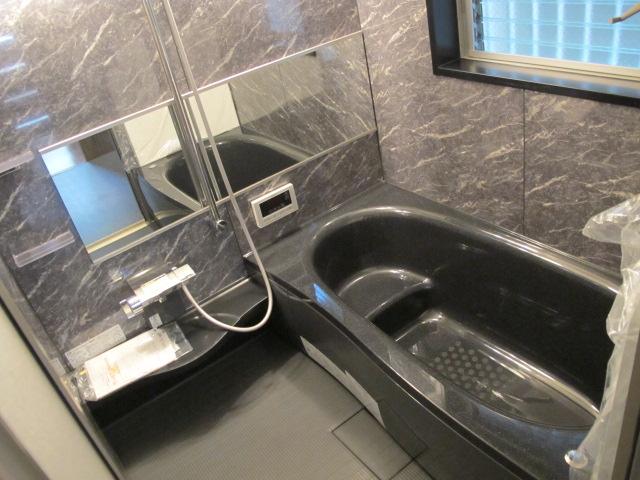 ☆ Other subdivision model house ☆
☆他分譲地モデルハウス☆
Kitchenキッチン 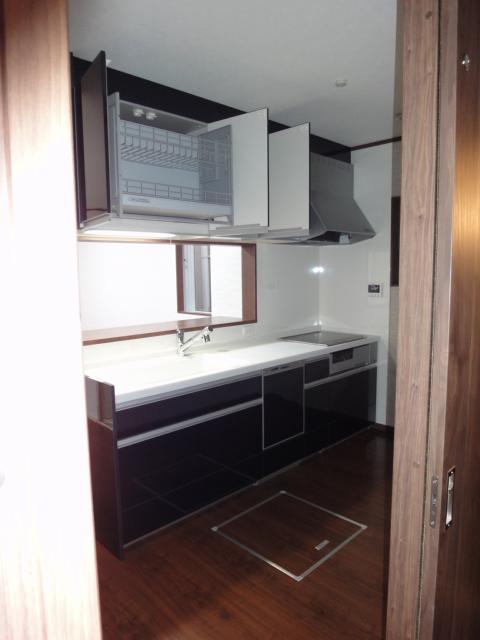 ☆ Other subdivision model house ☆
☆他分譲地モデルハウス☆
Livingリビング 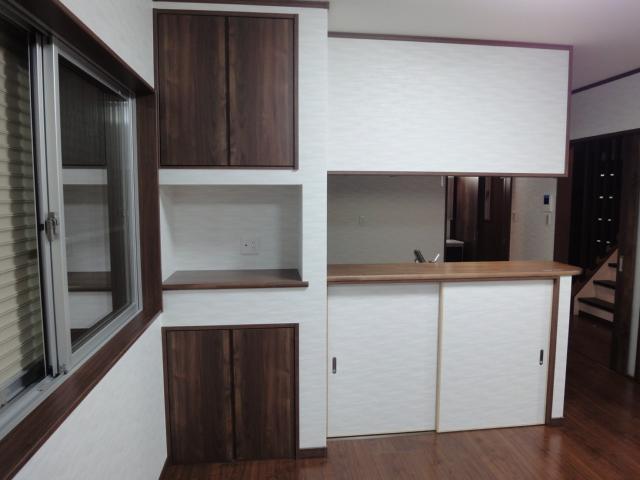 ☆ Other subdivision model house ☆
☆他分譲地モデルハウス☆
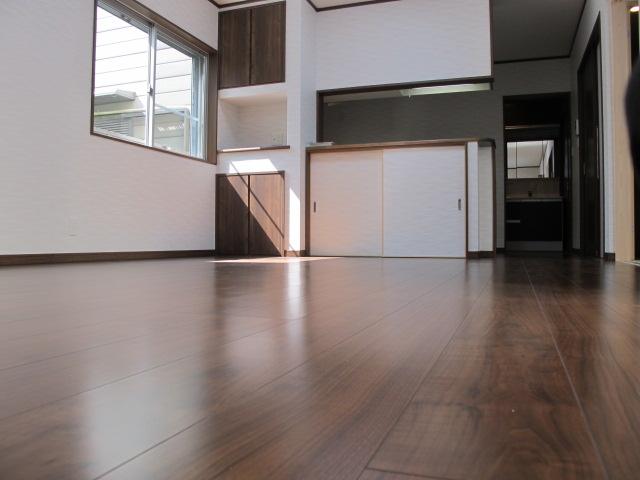 ☆ Other subdivision model house ☆
☆他分譲地モデルハウス☆
Model house photoモデルハウス写真 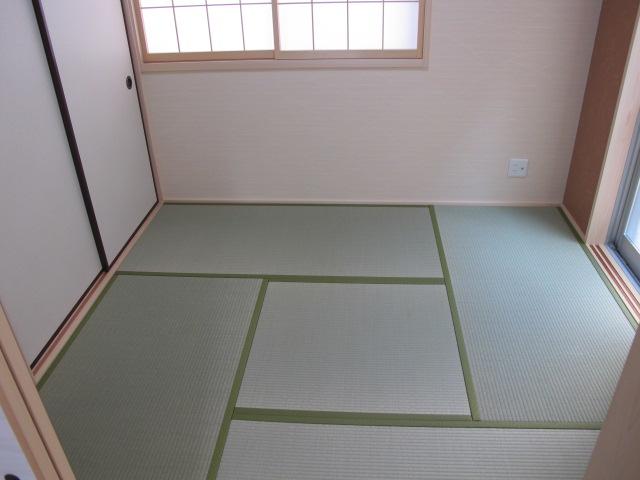 ☆ Other subdivision model house ☆
☆他分譲地モデルハウス☆
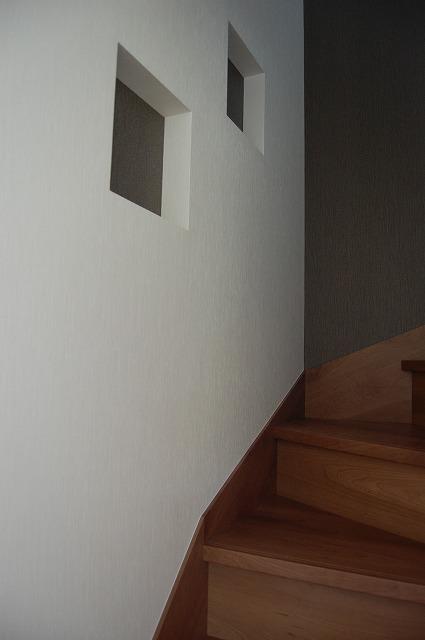 ☆ Other subdivision model house ☆
☆他分譲地モデルハウス☆
Non-living roomリビング以外の居室 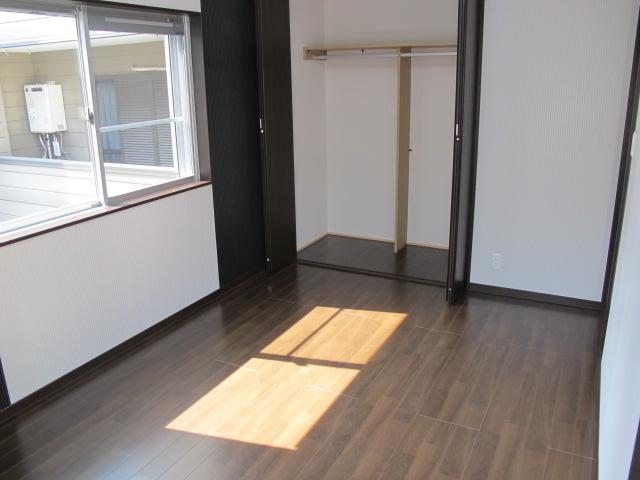 ☆ Other subdivision model house ☆
☆他分譲地モデルハウス☆
Model house photoモデルハウス写真 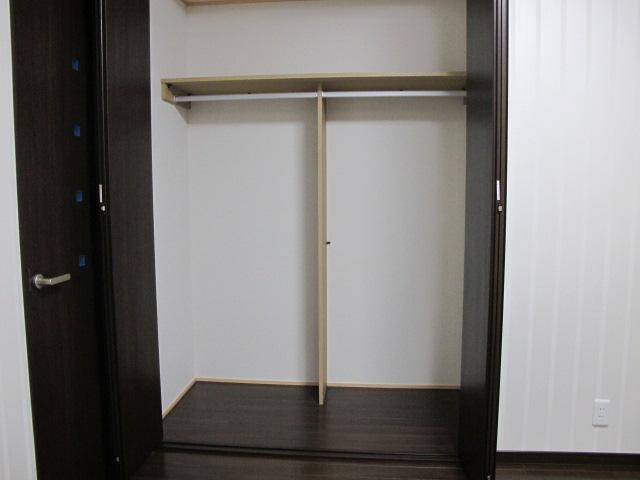 ☆ Other subdivision model house ☆
☆他分譲地モデルハウス☆
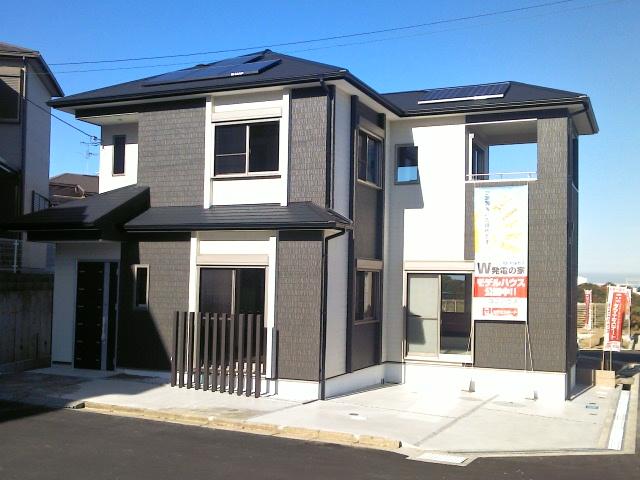 ☆ Other subdivision model house ☆
☆他分譲地モデルハウス☆
Kindergarten ・ Nursery幼稚園・保育園 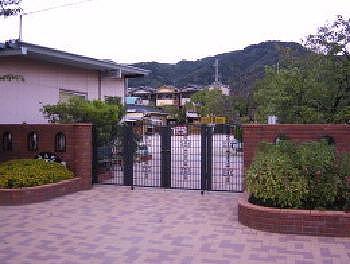 Higashi Osaka Municipal Nawate 350m to the south kindergarten
東大阪市立縄手南幼稚園まで350m
Location
| 





















