New Homes » Kansai » Osaka prefecture » Higashi-Osaka City
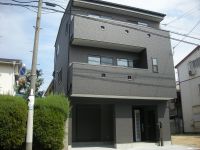 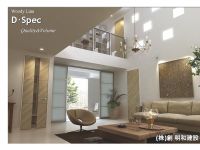
| | Osaka Prefecture Higashiosaka 大阪府東大阪市 |
| Kintetsu Osaka line "Kyuhoji opening" walk 9 minutes 近鉄大阪線「久宝寺口」歩9分 |
| Sunny healing districts. TSC Town KANAOKA sale start. 陽光ふりそそぐ癒しの街区。TSCタウン金岡分譲開始。 |
Features pickup 特徴ピックアップ | | Year Available / Parking two Allowed / LDK18 tatami mats or more / Super close / System kitchen / Bathroom Dryer / All room storage / Flat to the station / A quiet residential area / Around traffic fewer / Washbasin with shower / Face-to-face kitchen / Bathroom 1 tsubo or more / 2-story / Double-glazing / Leafy residential area / All living room flooring / Southwestward / Dish washing dryer / Three-story or more / City gas / Flat terrain 年内入居可 /駐車2台可 /LDK18畳以上 /スーパーが近い /システムキッチン /浴室乾燥機 /全居室収納 /駅まで平坦 /閑静な住宅地 /周辺交通量少なめ /シャワー付洗面台 /対面式キッチン /浴室1坪以上 /2階建 /複層ガラス /緑豊かな住宅地 /全居室フローリング /南西向き /食器洗乾燥機 /3階建以上 /都市ガス /平坦地 | Event information イベント情報 | | Open House (Please be sure to ask in advance) schedule / Every Saturday, Sunday and public holidays time / 10:00 ~ 18:00 オープンハウス(事前に必ずお問い合わせください)日程/毎週土日祝時間/10:00 ~ 18:00 | Price 価格 | | 26,800,000 yen 2680万円 | Floor plan 間取り | | 4LDK 4LDK | Units sold 販売戸数 | | 2 units 2戸 | Total units 総戸数 | | 2 units 2戸 | Land area 土地面積 | | 78.56 sq m (measured) 78.56m2(実測) | Building area 建物面積 | | 90 sq m (measured) 90m2(実測) | Completion date 完成時期(築年月) | | 4 months after the contract 契約後4ヶ月 | Address 住所 | | Osaka Prefecture Higashi KANAOKA 3 大阪府東大阪市金岡3 | Traffic 交通 | | Kintetsu Osaka line "Kyuhoji opening" walk 9 minutes
Kintetsu Osaka line "Mito" walk 8 minutes
Kintetsu Osaka line "Nagase" walk 21 minutes 近鉄大阪線「久宝寺口」歩9分
近鉄大阪線「弥刀」歩8分
近鉄大阪線「長瀬」歩21分
| Person in charge 担当者より | | [Regarding this property.] Conveniently located near the station! ! 【この物件について】駅近の便利な立地!! | Contact お問い合せ先 | | (Ltd.) TSCTEL: 0800-602-6032 [Toll free] mobile phone ・ Also available from PHS
Caller ID is not notified
Please contact the "saw SUUMO (Sumo)"
If it does not lead, If the real estate company (株)TSCTEL:0800-602-6032【通話料無料】携帯電話・PHSからもご利用いただけます
発信者番号は通知されません
「SUUMO(スーモ)を見た」と問い合わせください
つながらない方、不動産会社の方は
| Building coverage, floor area ratio 建ぺい率・容積率 | | Kenpei rate: 60%, Volume ratio: 200% 建ペい率:60%、容積率:200% | Time residents 入居時期 | | 4 months after the contract 契約後4ヶ月 | Land of the right form 土地の権利形態 | | Ownership 所有権 | Use district 用途地域 | | Semi-industrial 準工業 | Overview and notices その他概要・特記事項 | | Building confirmation number: KKK01201661 建築確認番号:KKK01201661 | Company profile 会社概要 | | <Mediation> governor of Osaka Prefecture (1) No. 055251 (Ltd.) TSCyubinbango543-0053 Osaka Tennoji-ku, Kitakawahori-cho, 3-1 <仲介>大阪府知事(1)第055251号(株)TSC〒543-0053 大阪府大阪市天王寺区北河堀町3-1 |
Local appearance photo現地外観写真 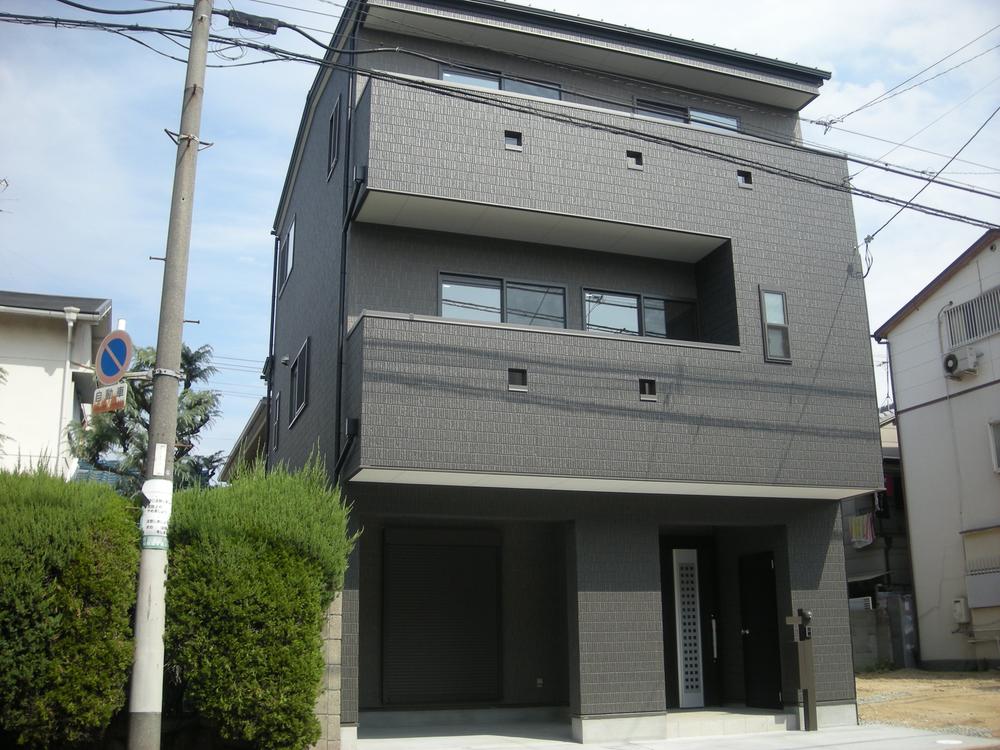 Appearance image
外観イメージ
Other introspectionその他内観 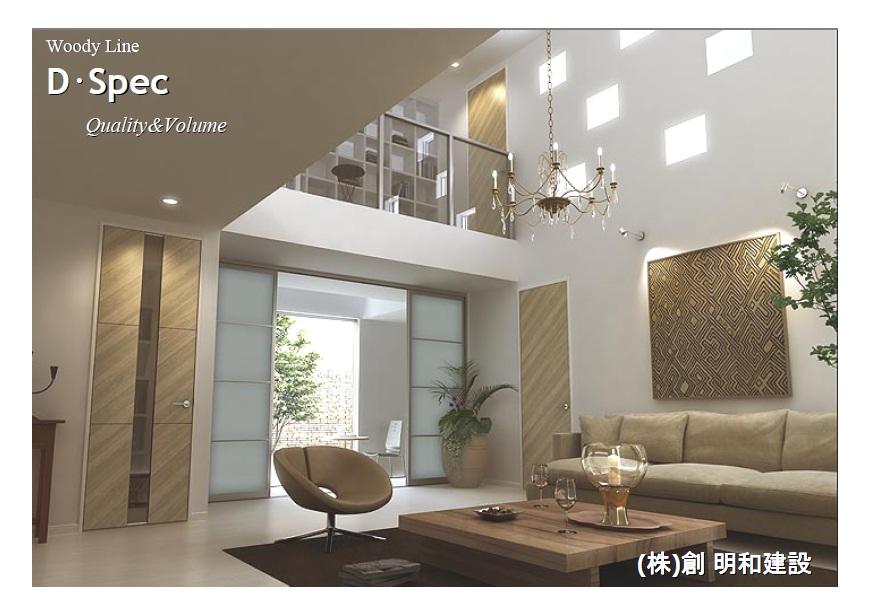 We will offer a specification that can have your satisfaction
ご満足してい頂ける仕様をご用意いたしております
Otherその他 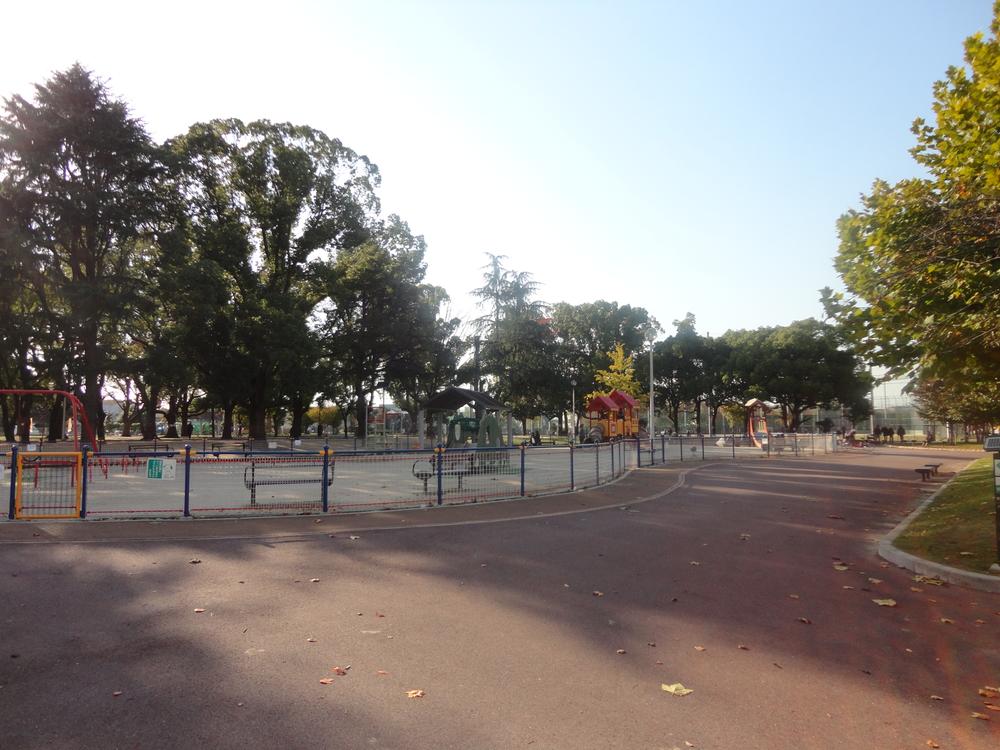 Park near
公園近く
Floor plan間取り図 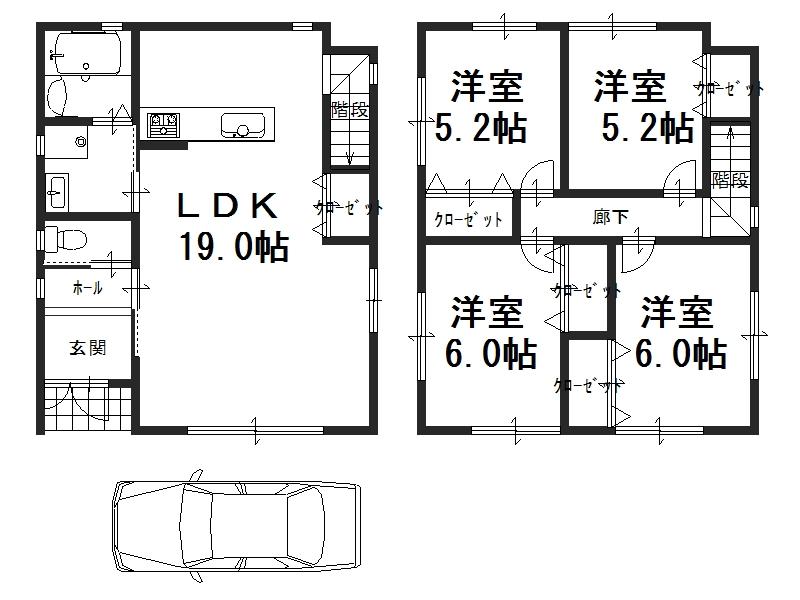 Price 26,800,000 yen, 4LDK, Land area 78.56 sq m , Building area 100 sq m
価格2680万円、4LDK、土地面積78.56m2、建物面積100m2
Local appearance photo現地外観写真 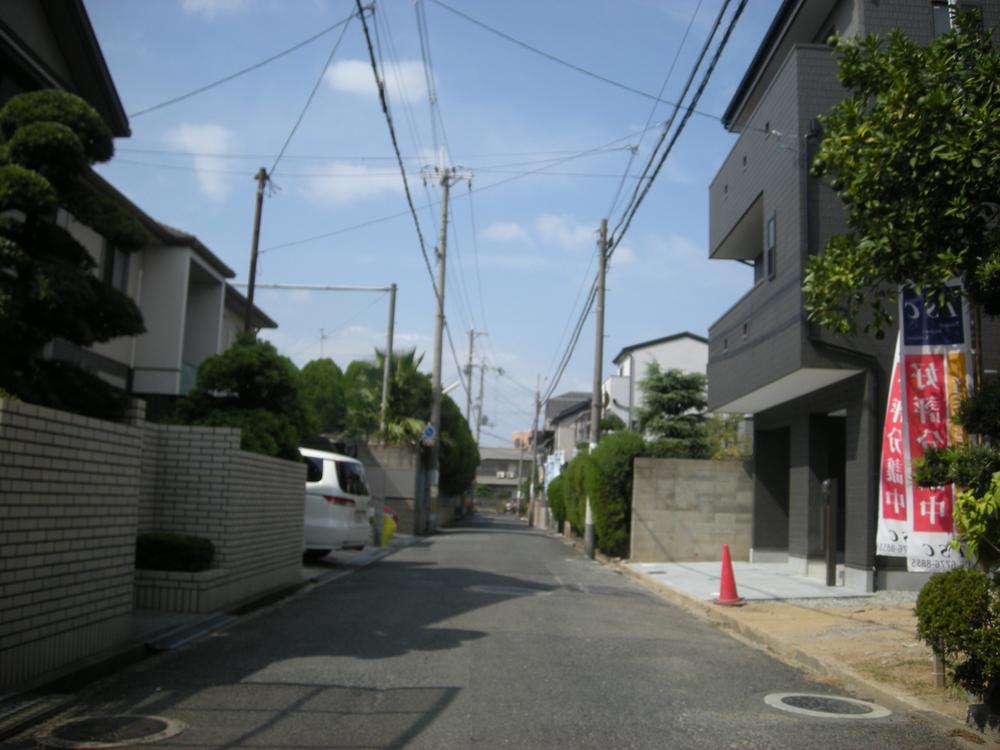 2013 October shooting
2013年10月撮影
Other Equipmentその他設備 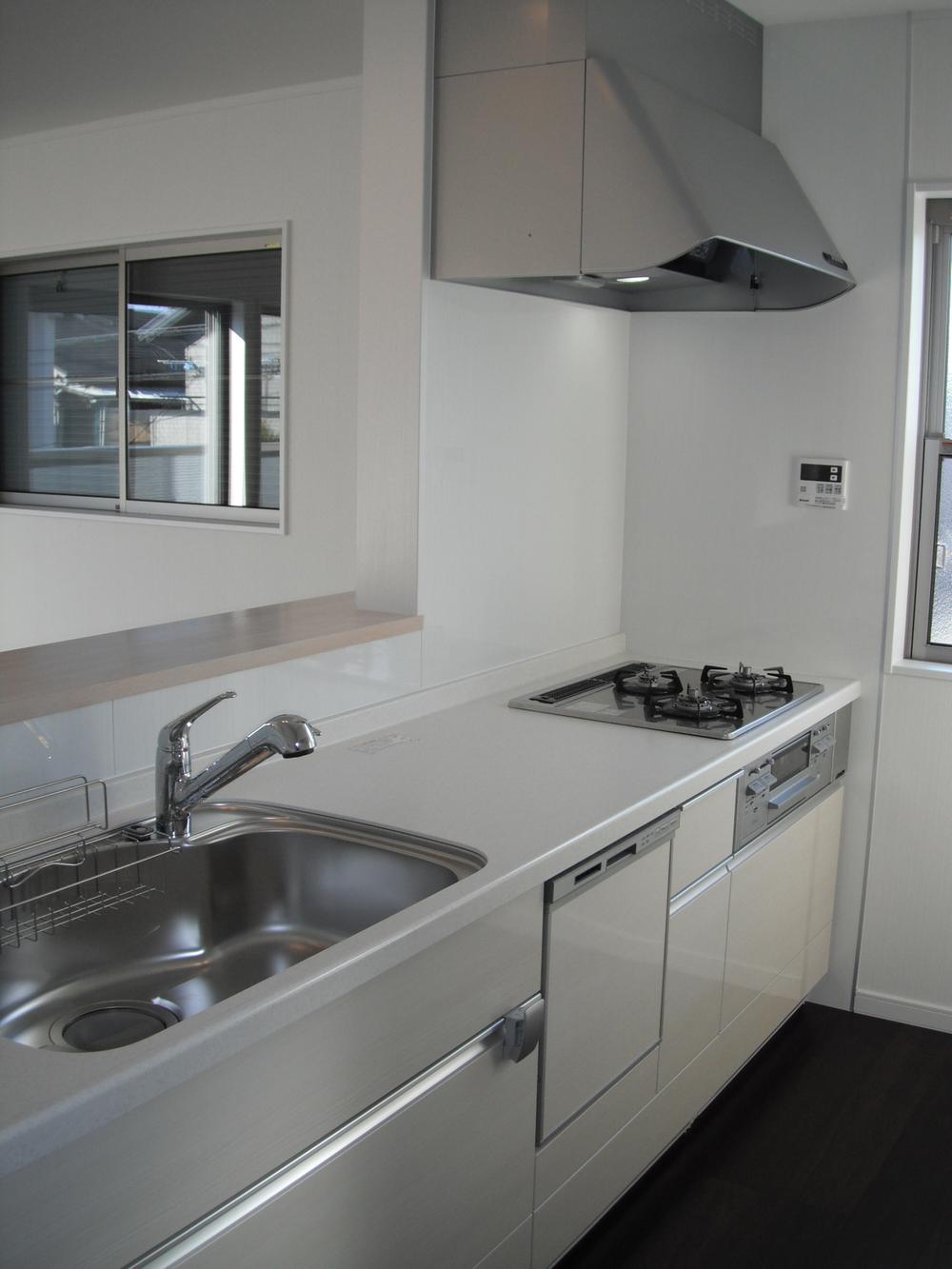 Size 2550cm Rendering Photos
サイズ2550cm完成予想写真
Local photos, including front road前面道路含む現地写真 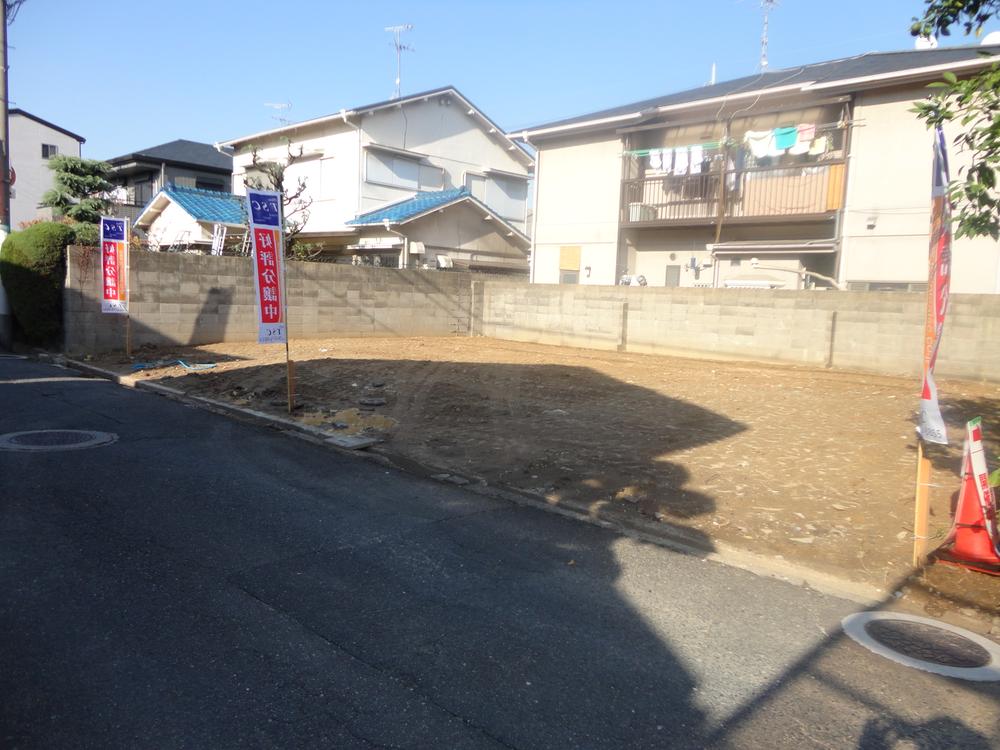 2013 October shooting
2013年10月撮影
Supermarketスーパー 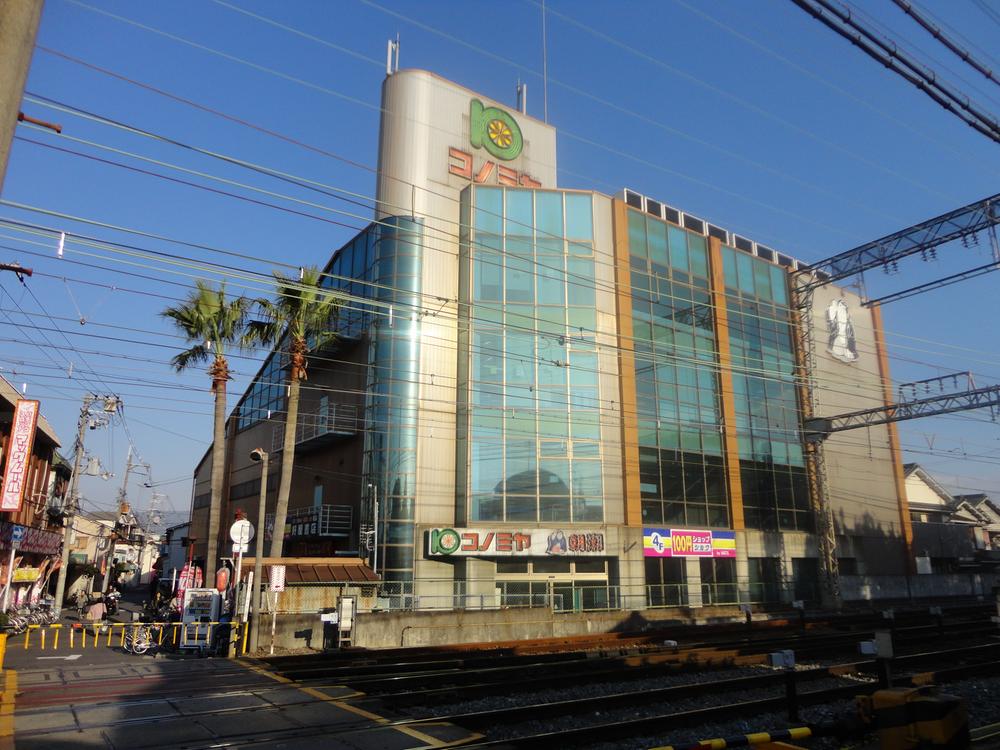 Konomiya Mito to the store 491m
コノミヤ弥刀店まで491m
The entire compartment Figure全体区画図 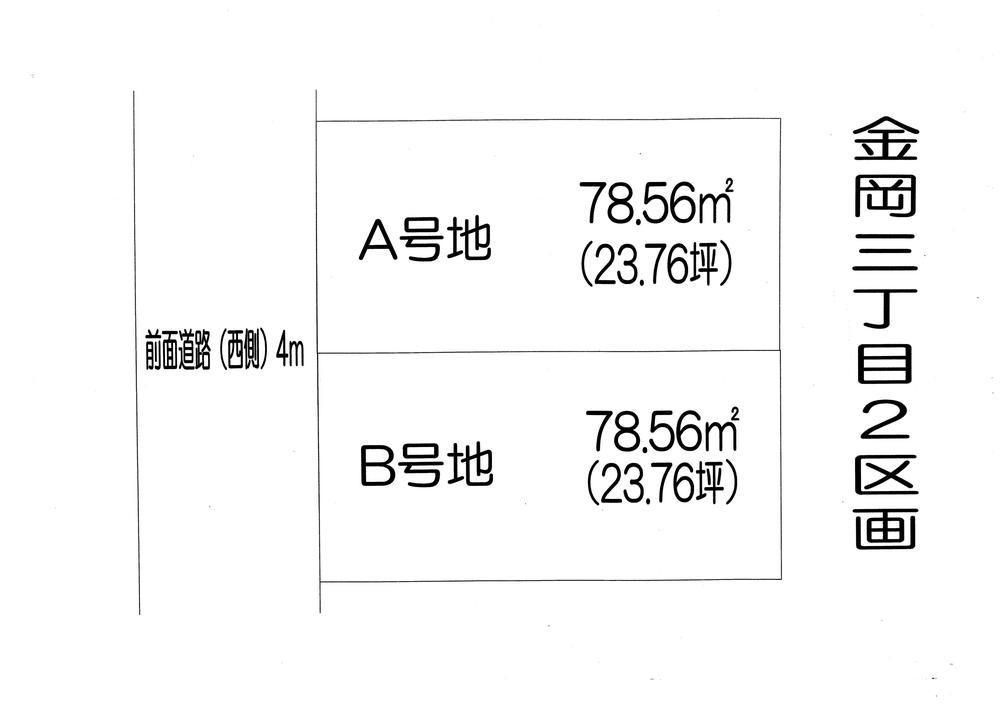 Land about 23 square meters. It is west 4.0m road.
土地約23坪。西側4.0m道路です。
Otherその他 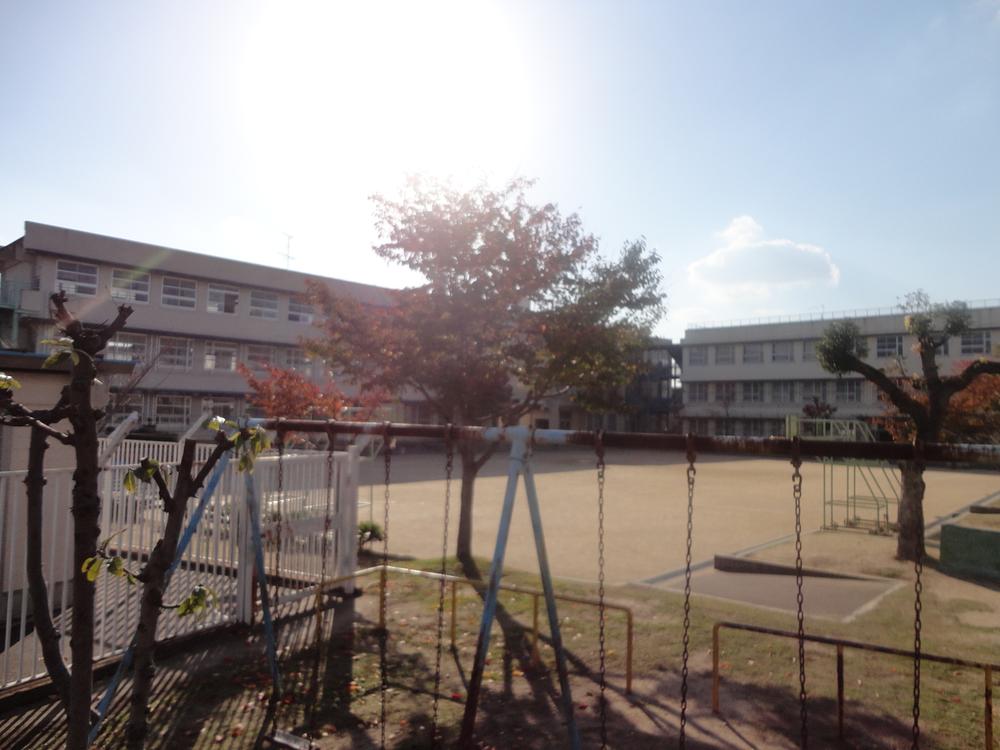 Educational facilities near
教育施設近く
Floor plan間取り図 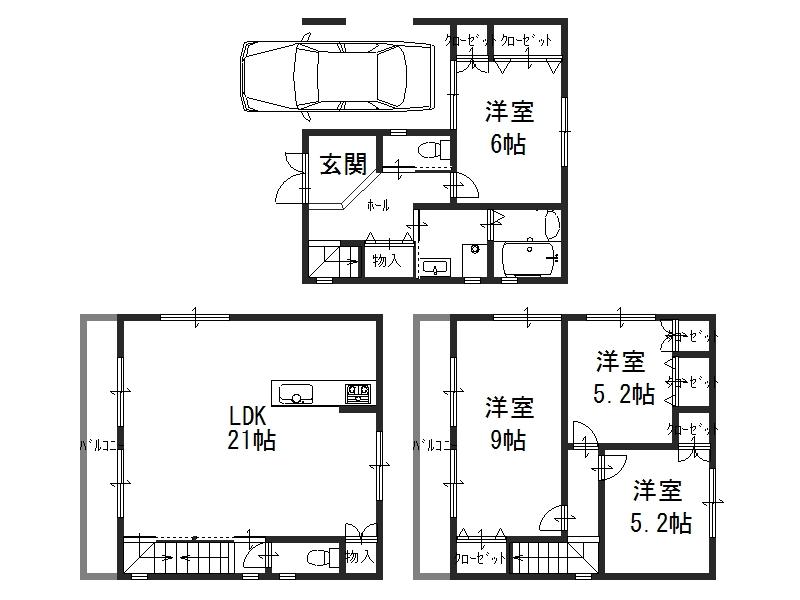 Price 29.5 million yen, 4LDK, Land area 78.44 sq m , Building area 109.35 sq m
価格2950万円、4LDK、土地面積78.44m2、建物面積109.35m2
Other Equipmentその他設備 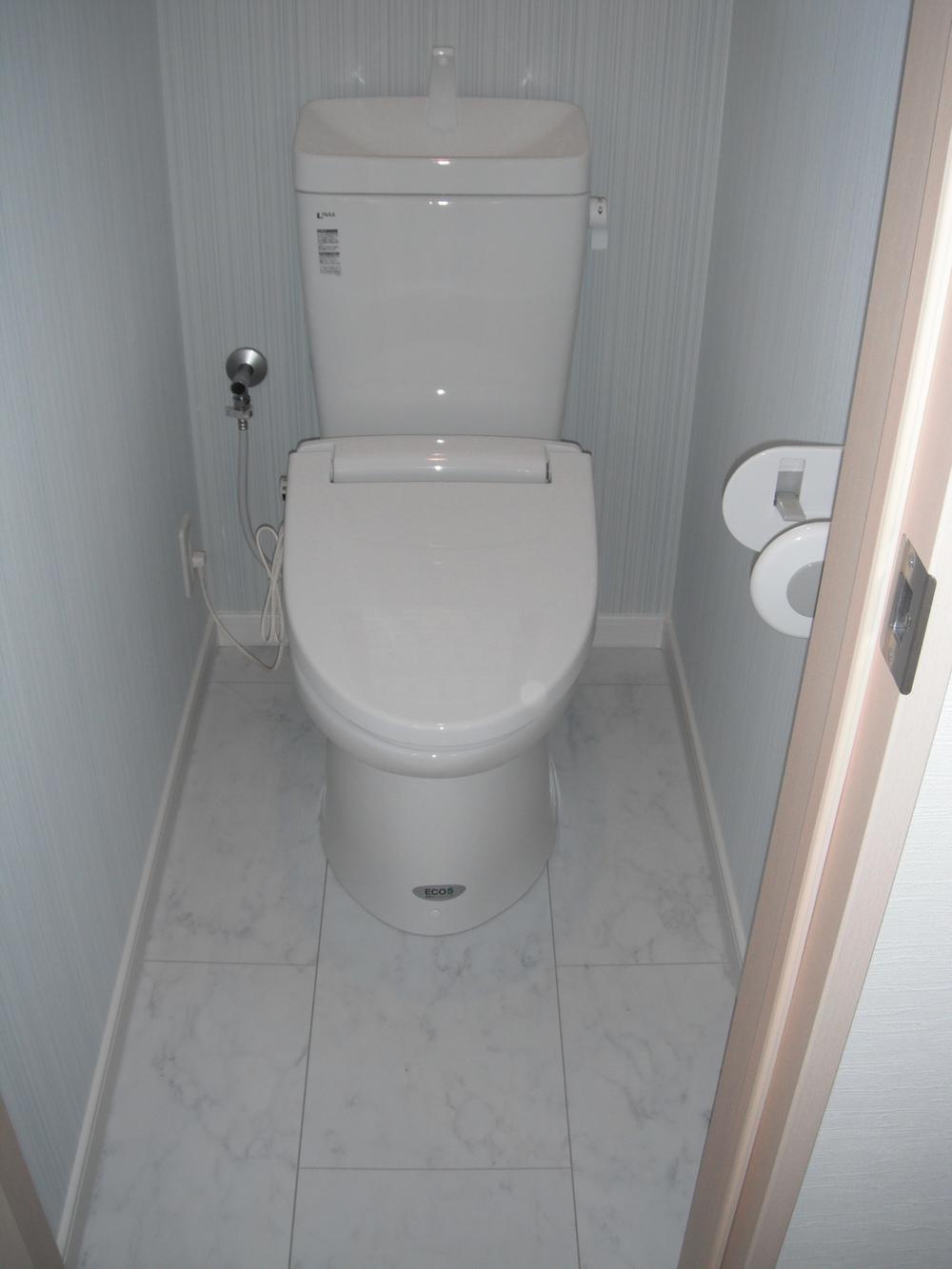 Rendering Photos
完成予想写真
Kindergarten ・ Nursery幼稚園・保育園 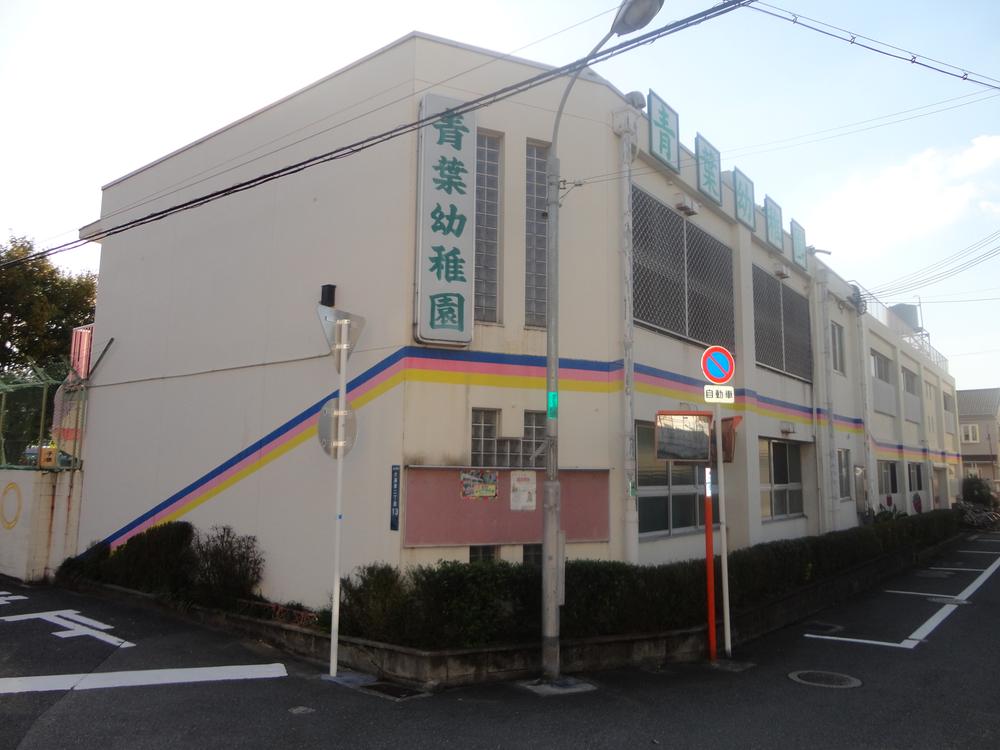 232m to Aoba kindergarten
青葉幼稚園まで232m
Otherその他 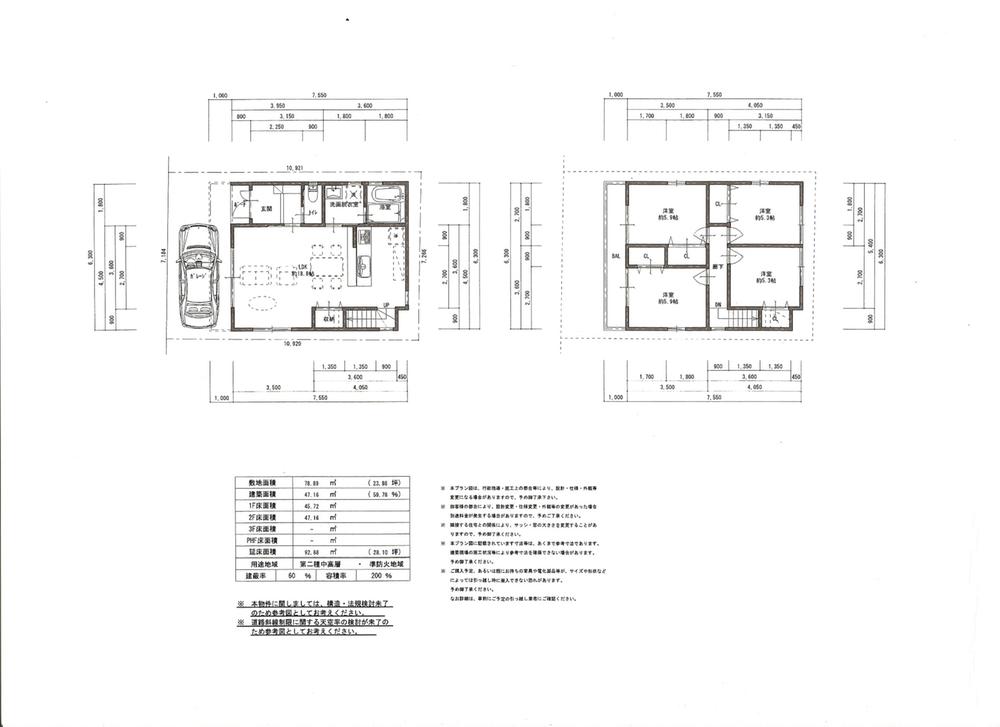 It will plan example
プラン例になります
Other Equipmentその他設備 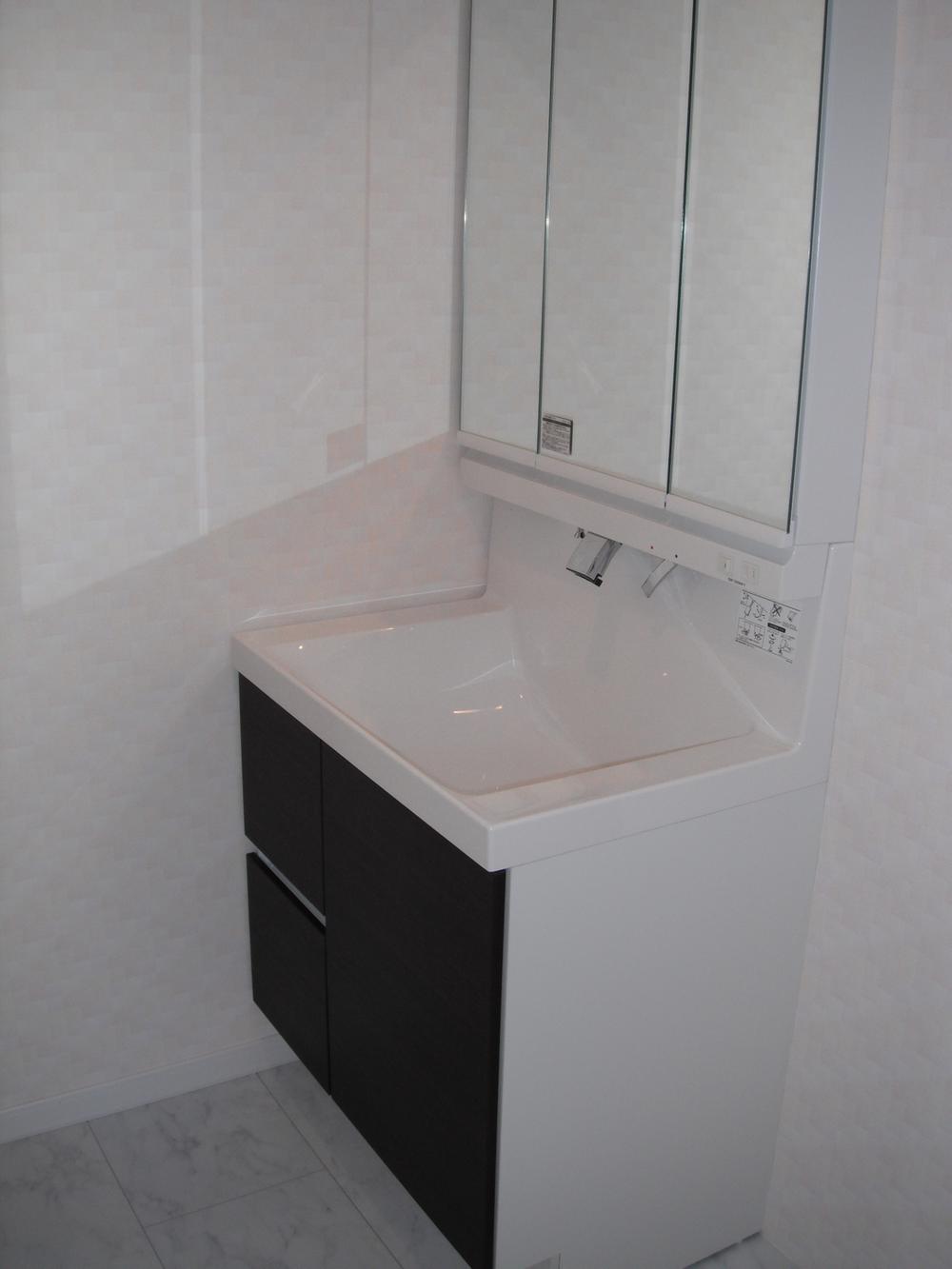 Size 750mm Rendering Photos
サイズ750mm完成予想写真
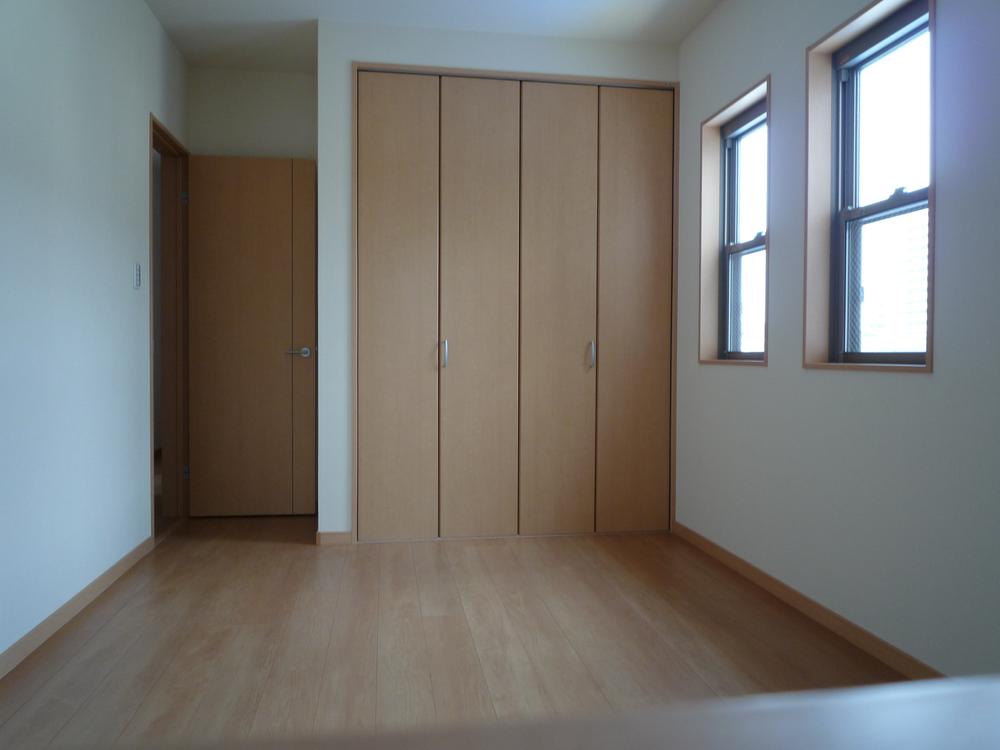 Rendering Photos
完成予想写真
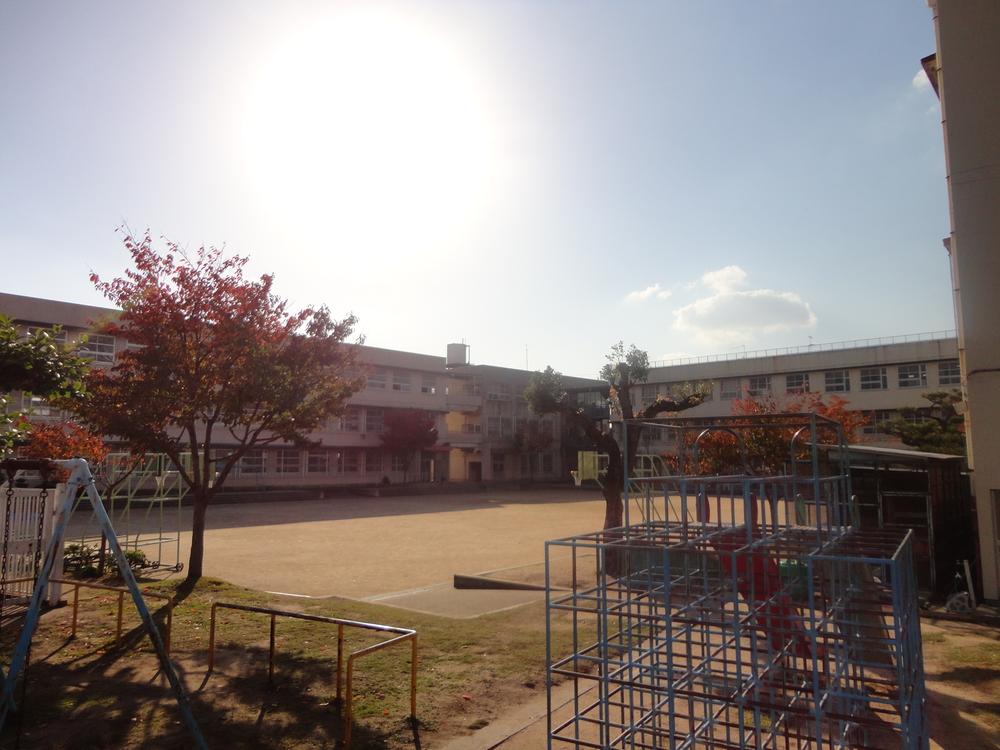 Other
その他
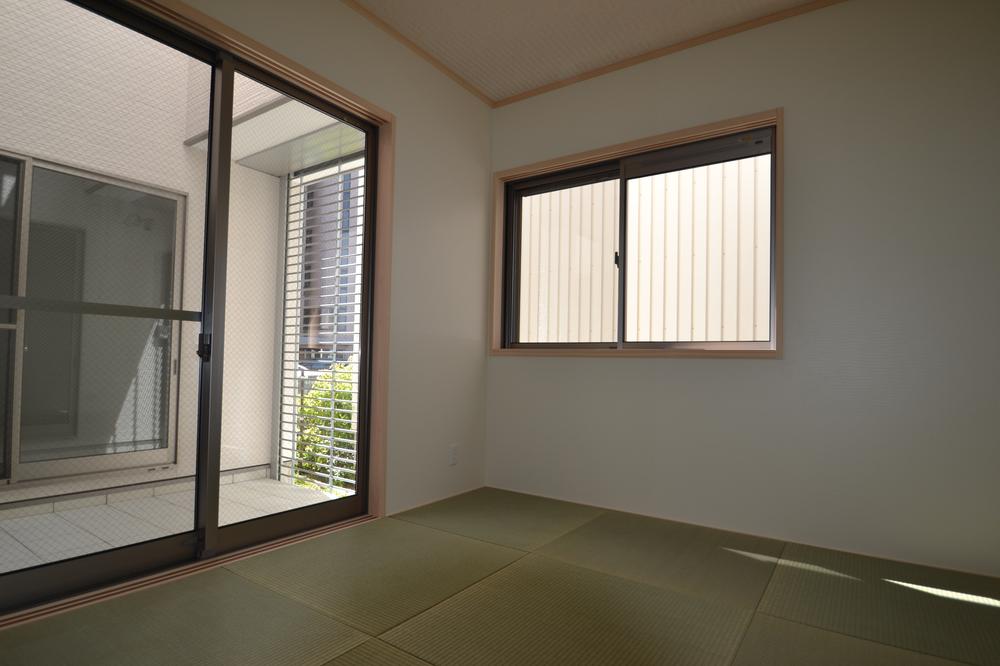 Rendering Photos
完成予想写真
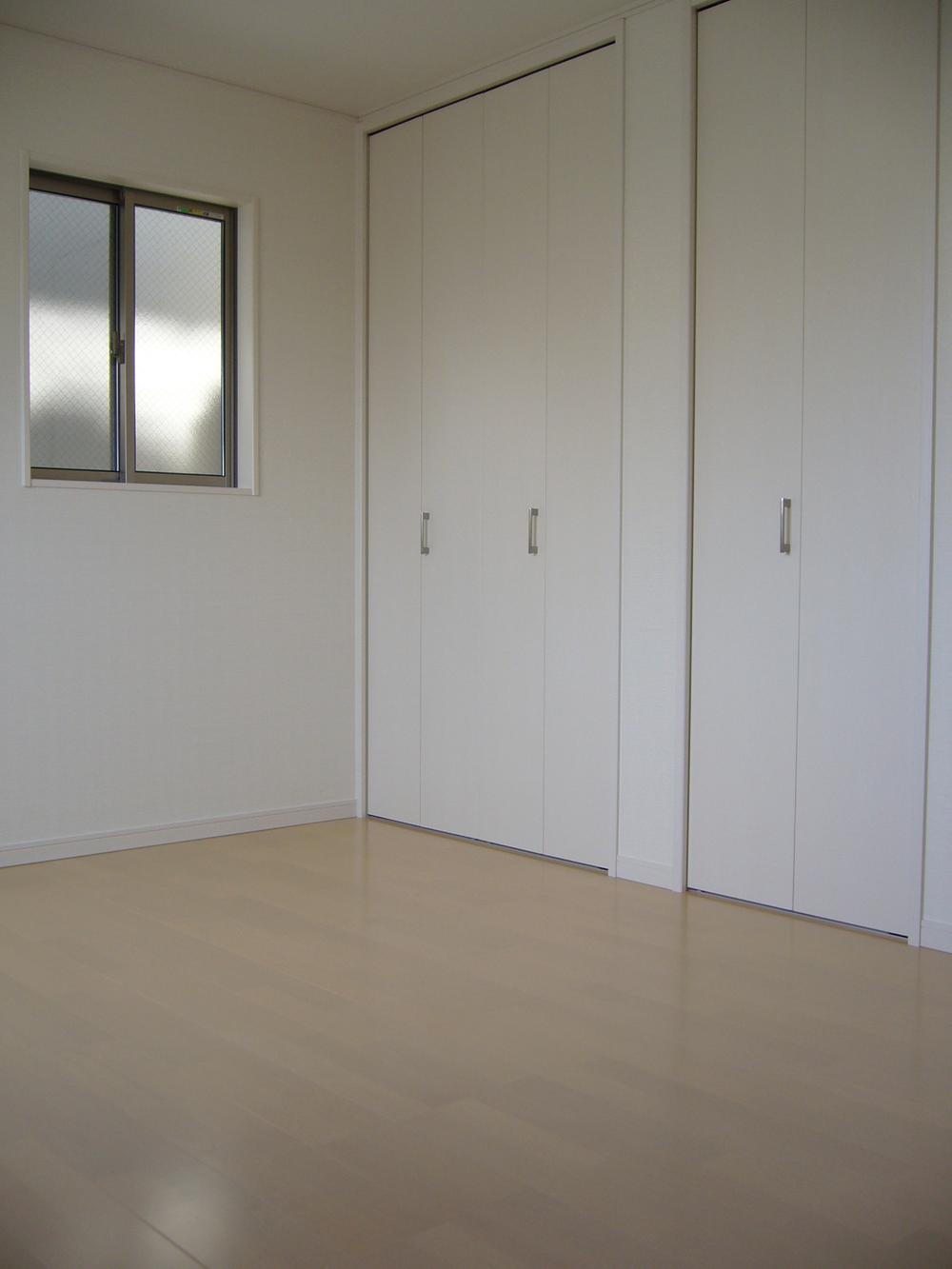 Rendering Photos
完成予想写真
Location
| 



















