New Homes » Kansai » Osaka prefecture » Higashi-Osaka City
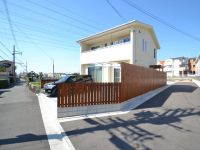 
| | Osaka Prefecture Higashiosaka 大阪府東大阪市 |
| Kintetsu Keihanna line "New Ishikiri" walk 10 minutes 近鉄けいはんな線「新石切」歩10分 |
| 3 section of the site area 44 square meters more than. Two parking is also available. The final 1 compartment. Long-term high-quality housing specification: Building seismic grade 3 (the highest grade) will protect the precious family 敷地面積44坪超の3区画。2台駐車も可能です。最終1区画。長期優良住宅仕様:耐震等級3(最高等級)の建物は大切な家族を守ります |
| Foster "fun. In order to support a much live lives of people in Ishikiri living "Ishikiri, It stuck to the specifications and equipment. All houses, The standard specification of the long-term high-quality housing specification, Building of earthquake-resistant grade 3 (the highest grade) is, It protects firmly the importance of family. A life of leisure in the grounds with a space. Home garden ・ Gardening ・ Putter golf, etc., There is a room to life style of attention can be realized. Site feel empty breadth. Come please visit. 「楽しく育てる。石切くらし」石切でずっと暮らす人々の暮らしを支えるために、仕様と設備にこだわりました。全戸、長期優良住宅仕様を標準仕様とし、耐震等級3(最高等級)の建物は、大切な家族をしっかり守ります。ゆとりのある敷地でゆとりのある暮らしを。家庭菜園・ガーデニング・パターゴルフ等、こだわりのライフスタイルが実現出来るゆとりがあります。空の広さを感じる敷地。是非ご覧ください。 |
Features pickup 特徴ピックアップ | | Yang per good / Flat to the station / Siemens south road / A quiet residential area / Home garden / City gas / Flat terrain / Building plan example there 陽当り良好 /駅まで平坦 /南側道路面す /閑静な住宅地 /家庭菜園 /都市ガス /平坦地 /建物プラン例有り | Event information イベント情報 | | Local tours (Please be sure to ask in advance) schedule / Every Saturday, Sunday and public holidays time / 10:00 ~ 17:00 building in the field guide you. Please contact us in advance. Seismic the highest grade 3 equivalent of building. Get the best grade 4 insulation performance. Strong earthquake, Please have a look the back stage of the comfortable home. Also, this time, But we have a standard long-term high-quality housing, Long-term high-quality housing in the first place? , What do I need a long-term high-quality housing? . Other, Consultation on housing loan, Funds Simulation, Such as consultation for other land information, This would be appreciated not hesitate to can reach. A 10-minute walk from Shin Ishikiri Station. I'd love to, Please come. 現地見学会(事前に必ずお問い合わせください)日程/毎週土日祝時間/10:00 ~ 17:00建築中現場をご案内します。事前にお問合せください。耐震は最高等級3相当の建物。断熱性能も最高等級4を取得。地震に強く、快適な住まいの裏舞台を是非ご覧ください。また、今回、長期優良住宅を標準仕様としておりますが、そもそも長期優良住宅とは?なぜ、長期優良住宅でないといけないのか?などのご質問や疑問にもお答えさせて頂きます。その他、住宅ローンに関するご相談、資金シュミレーション、他の土地情報についてのご相談など、お気軽にお越し頂けければ幸いです。新石切駅より徒歩10分。是非、お越しください。 | Price 価格 | | 19 million yen 1900万円 | Building coverage, floor area ratio 建ぺい率・容積率 | | 60% ・ 160% 60%・160% | Sales compartment 販売区画数 | | 1 compartment 1区画 | Total number of compartments 総区画数 | | 3 compartment 3区画 | Land area 土地面積 | | 146.41 sq m (44.28 tsubo) (measured) 146.41m2(44.28坪)(実測) | Driveway burden-road 私道負担・道路 | | Nothing, South 4m width 無、南4m幅 | Land situation 土地状況 | | Vacant lot 更地 | Address 住所 | | Osaka Prefecture Higashi Nakaishikiri cho 3 大阪府東大阪市中石切町3 | Traffic 交通 | | Kintetsu Keihanna line "New Ishikiri" walk 10 minutes
Kintetsu Nara Line "Ishikiri" walk 20 minutes 近鉄けいはんな線「新石切」歩10分
近鉄奈良線「石切」歩20分
| Related links 関連リンク | | [Related Sites of this company] 【この会社の関連サイト】 | Person in charge 担当者より | | Rep Akita 担当者秋田 | Contact お問い合せ先 | | (Ltd.) Akita real-estate and building real estate TEL: 072-985-6271 Please inquire as "saw SUUMO (Sumo)" (株)秋田宅建不動産TEL:072-985-6271「SUUMO(スーモ)を見た」と問い合わせください | Land of the right form 土地の権利形態 | | Ownership 所有権 | Building condition 建築条件 | | With 付 | Time delivery 引き渡し時期 | | Immediate delivery allowed 即引渡し可 | Land category 地目 | | Residential land 宅地 | Use district 用途地域 | | One dwelling 1種住居 | Overview and notices その他概要・特記事項 | | Contact: Akita, Facilities: Public Water Supply, This sewage, City gas 担当者:秋田、設備:公営水道、本下水、都市ガス | Company profile 会社概要 | | <Seller> governor of Osaka (2) No. 051590 (Ltd.) Akita real-estate and building real estate Yubinbango579-8014 Osaka Higashi Nakaishikiri cho 2-9-2 <売主>大阪府知事(2)第051590号(株)秋田宅建不動産〒579-8014 大阪府東大阪市中石切町2-9-2 |
Local photos, including front road前面道路含む現地写真 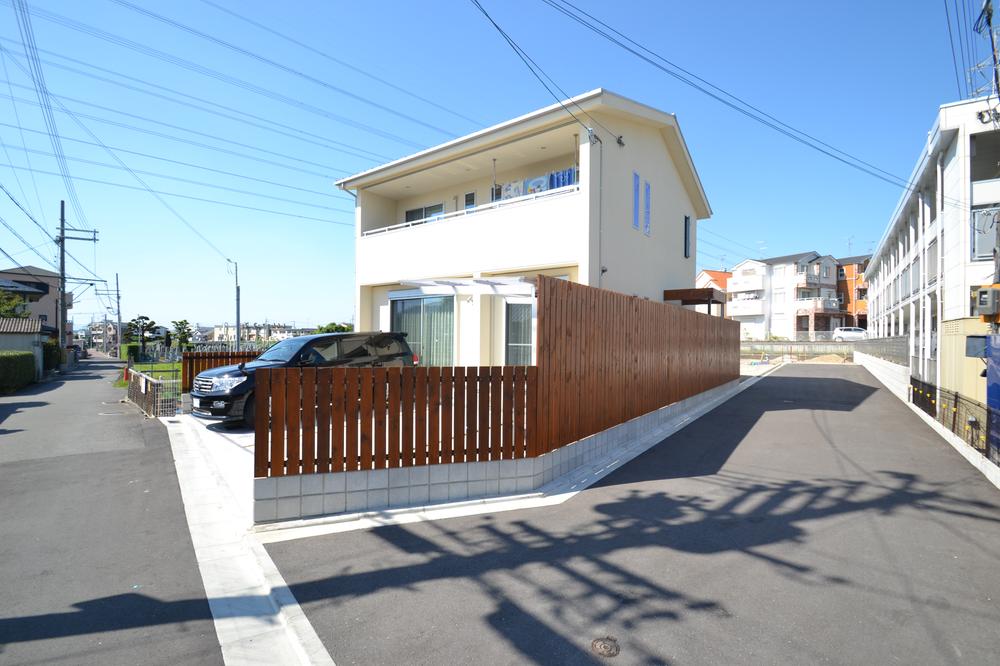 Overlooking the private passage from the south road. Since it is only the passage of the only occupants, Small children is also safe.
南側道路より専用通路をのぞむ。住居者だけの専用通路ですので、小さなお子様も安心です。
Local land photo現地土地写真 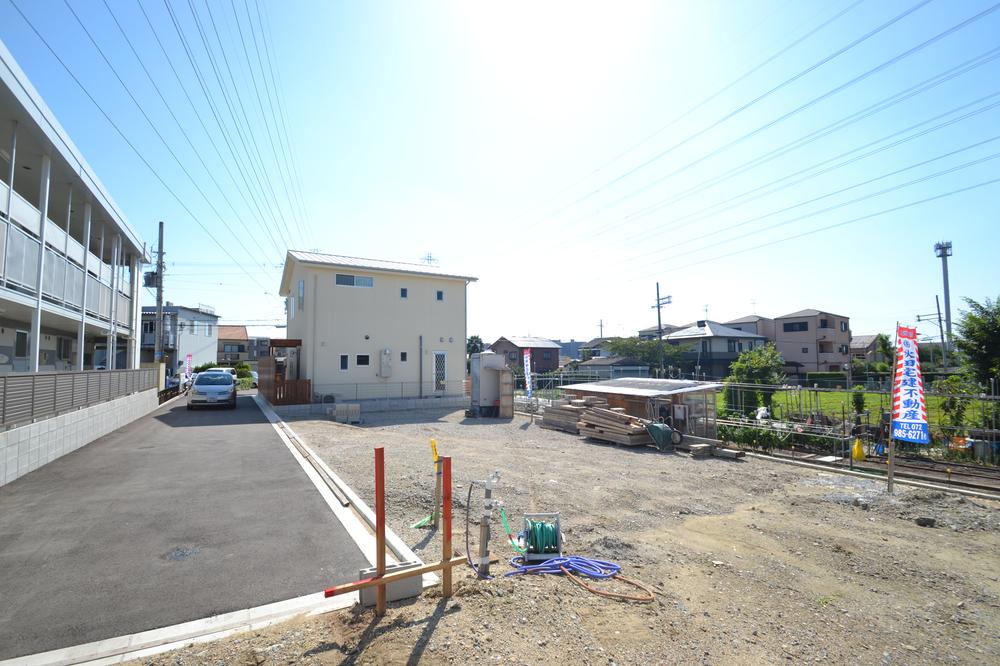 The distance between the neighboring house is wide, Daylighting ・ Ventilation has been firmly secured. Since the east side of the apartment of eyes will care little, The opening of the east is suppressed as much as possible, We propose a large open plan to the south. Local (10 May 2013) Shooting
隣家との距離が広いので、採光・通風はしっかりと確保されています。東側のアパートの目線がやや気になりますので、東面の開口部は極力抑え、南面に大きく開くプランをご提案しています。現地(2013年10月)撮影
Local photos, including front road前面道路含む現地写真 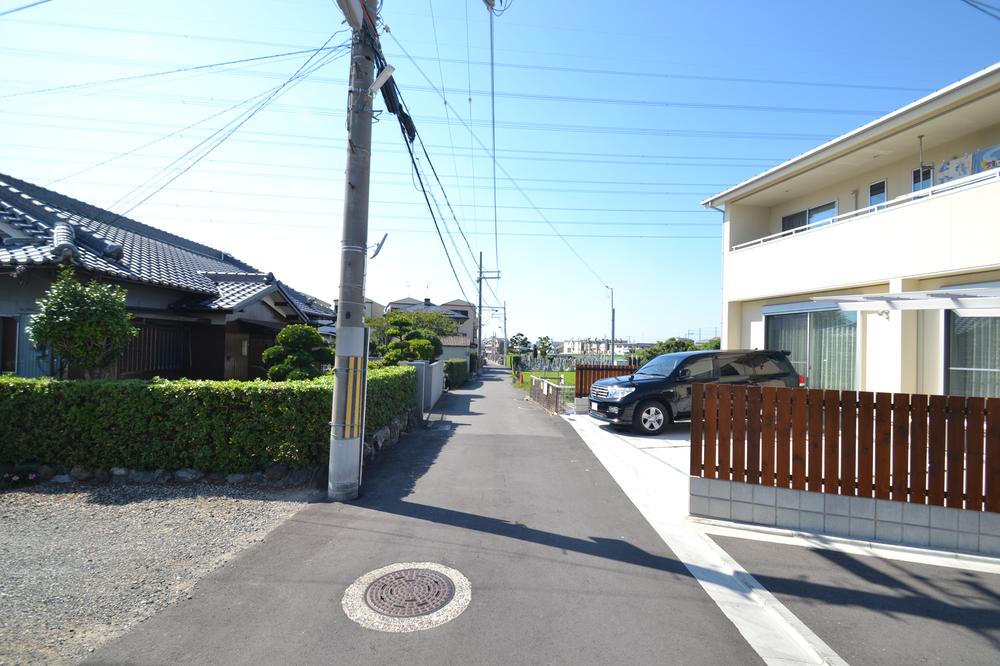 Front road of the south is the width 4m. I never widely, Car Street also less, Is a quiet living environment. Local (10 May 2013) Shooting
南面の前面道路は幅員4m。決して広くはないですが、車通りも少なく、静かな住環境です。現地(2013年10月)撮影
Compartment view + building plan example区画図+建物プラン例 ![Compartment view + building plan example. Building plan example, Land price 19 million yen, Land area 146.41 sq m , Building price 20.8 million yen, Building area 95.37 sq m [Reference Plan] Difficult in the conventional method, Living and dining that was realized pillars and no walls wide space "family" gathering.](/images/osaka/higashiosaka/6a2ca40044.jpg) Building plan example, Land price 19 million yen, Land area 146.41 sq m , Building price 20.8 million yen, Building area 95.37 sq m [Reference Plan] Difficult in the conventional method, Living and dining that was realized pillars and no walls wide space "family" gathering.
建物プラン例、土地価格1900万円、土地面積146.41m2、建物価格2080万円、建物面積95.37m2 【参考プラン】従来の工法では困難な、柱や壁のないワイドな空間を実現した「家族」が集まるリビング&ダイニング。
The entire compartment Figure全体区画図 ![The entire compartment Figure. [Compartment Figure] All sections 44 square meters more than. We propose a life of leisure at the site with a space. Garden training ・ Garage House ・ Putting golf, Living hand you think will shape. Two parking is also available.](/images/osaka/higashiosaka/6a2ca40045.jpg) [Compartment Figure] All sections 44 square meters more than. We propose a life of leisure at the site with a space. Garden training ・ Garage House ・ Putting golf, Living hand you think will shape. Two parking is also available.
【区画図】全区画44坪超。ゆとりのある敷地でゆとりのある暮らしをご提案いたします。ガーデンニング・ガレージハウス・パターゴルフ、住まい手の思いがカタチになります。
2台駐車も可能です。
Otherその他 ![Other. [Atrium LDK] The movement of the wind flowing through the blow. Communication of the family to be exchanged. There is a twist to live happily every day.](/images/osaka/higashiosaka/6a2ca40014.jpg) [Atrium LDK] The movement of the wind flowing through the blow. Communication of the family to be exchanged. There is a twist to live happily every day.
【吹抜けLDK】吹抜けを通じて流れる風の動き。交わされる家族のコミュニケーション。毎日を楽しく暮らす工夫があります。
Building plan example (Perth ・ appearance)建物プラン例(パース・外観) 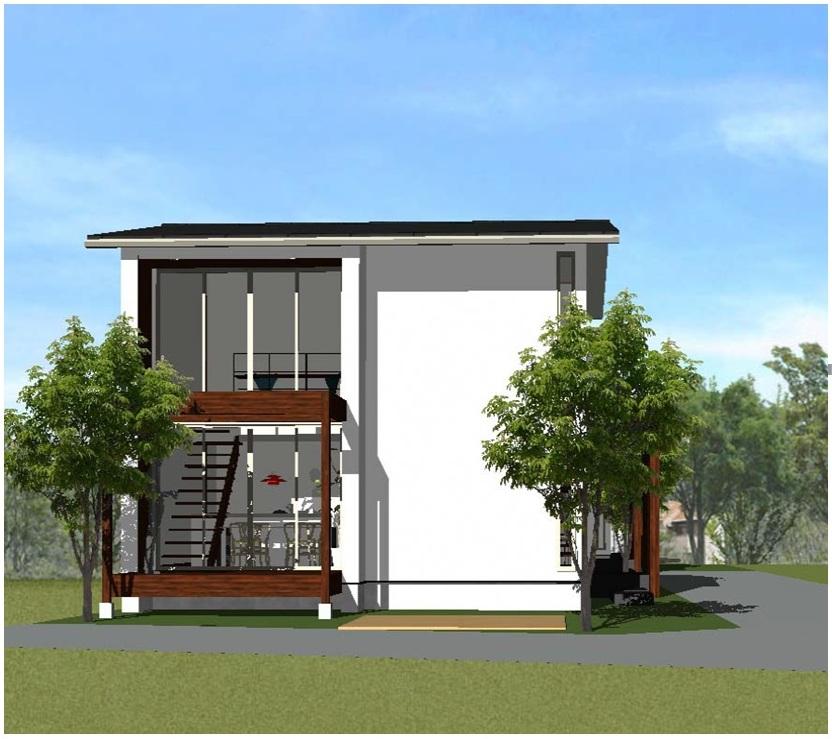 All houses facing south
【全戸南向き】
Otherその他 ![Other. [Relaxation of living] Living with reduced ceiling height, Comfortably is enclosed feeling, It will place the family gathering.](/images/osaka/higashiosaka/6a2ca40022.jpg) [Relaxation of living] Living with reduced ceiling height, Comfortably is enclosed feeling, It will place the family gathering.
【くつろぎのリビング】天井高さを抑えたリビングは、囲われ感が心地よく、家族が集う居場所になります。
![Other. [Kitchen Mezzanine] Kitchen in the center of the house is, Command room overlooking the conductor of the family. Close the distance between the family in LD, You Hakadori also nature and housework.](/images/osaka/higashiosaka/6a2ca40023.jpg) [Kitchen Mezzanine] Kitchen in the center of the house is, Command room overlooking the conductor of the family. Close the distance between the family in LD, You Hakadori also nature and housework.
【キッチンは特等席】住まいの中心にあるキッチンは、家族の導線を見渡せる司令室。LDにいる家族との距離も近く、自然と家事もはかどります。
![Other. [New Doma style] Dirt floor of the role that connects the outer and the inner slowly. The life style of the floor plan and house hand, Its ease of use is different.](/images/osaka/higashiosaka/6a2ca40024.jpg) [New Doma style] Dirt floor of the role that connects the outer and the inner slowly. The life style of the floor plan and house hand, Its ease of use is different.
【新しい土間スタイル】外と内を緩やかに繋ぐ役割の土間。間取りや住まい手のライフスタイルにより、その使い勝手は様々です。
Local land photo現地土地写真 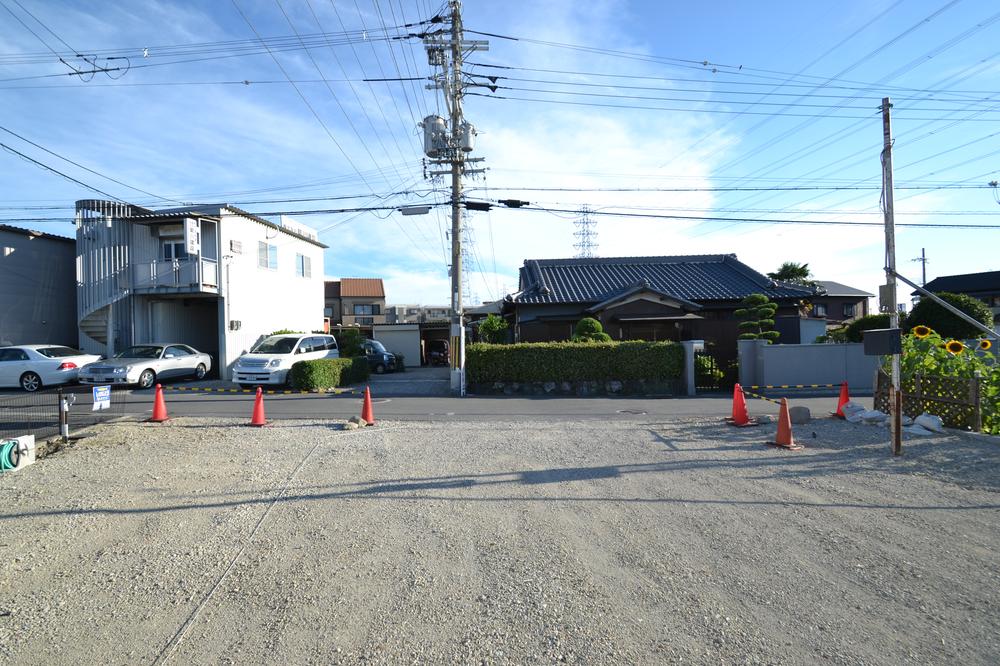 3 compartment in all, We recommend a plan that can be placed on the south-facing the LDK. It is possible to take in light and wind also eye full.
3区画すべてにおいて、LDKを南向きに配置できるプランをおすすめしております。光と風も目いっぱい取り込むことが可能です。
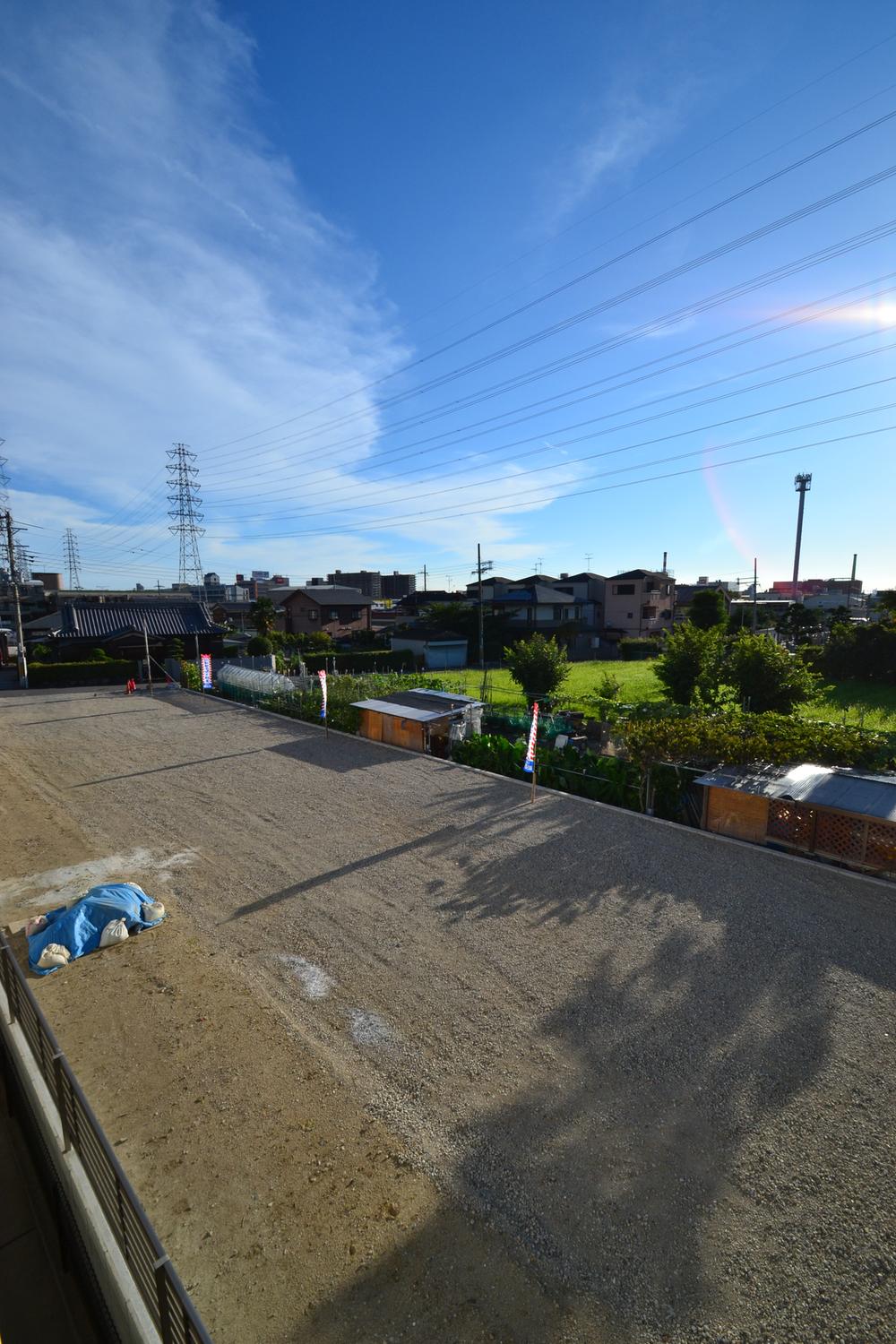 Because there is room on the site, Since reasonable distance sense of indecision and the neighboring house is preserved, Such as the hobby of musical instruments and pets life, It is possible there was a house building to the life style of the house hand.
敷地にゆとりがあるので、隣家とはつかず離れずの程よい距離感が保たれますので、趣味の楽器やペットライフなど、住まい手のライフスタイルにあった家づくりが可能です。
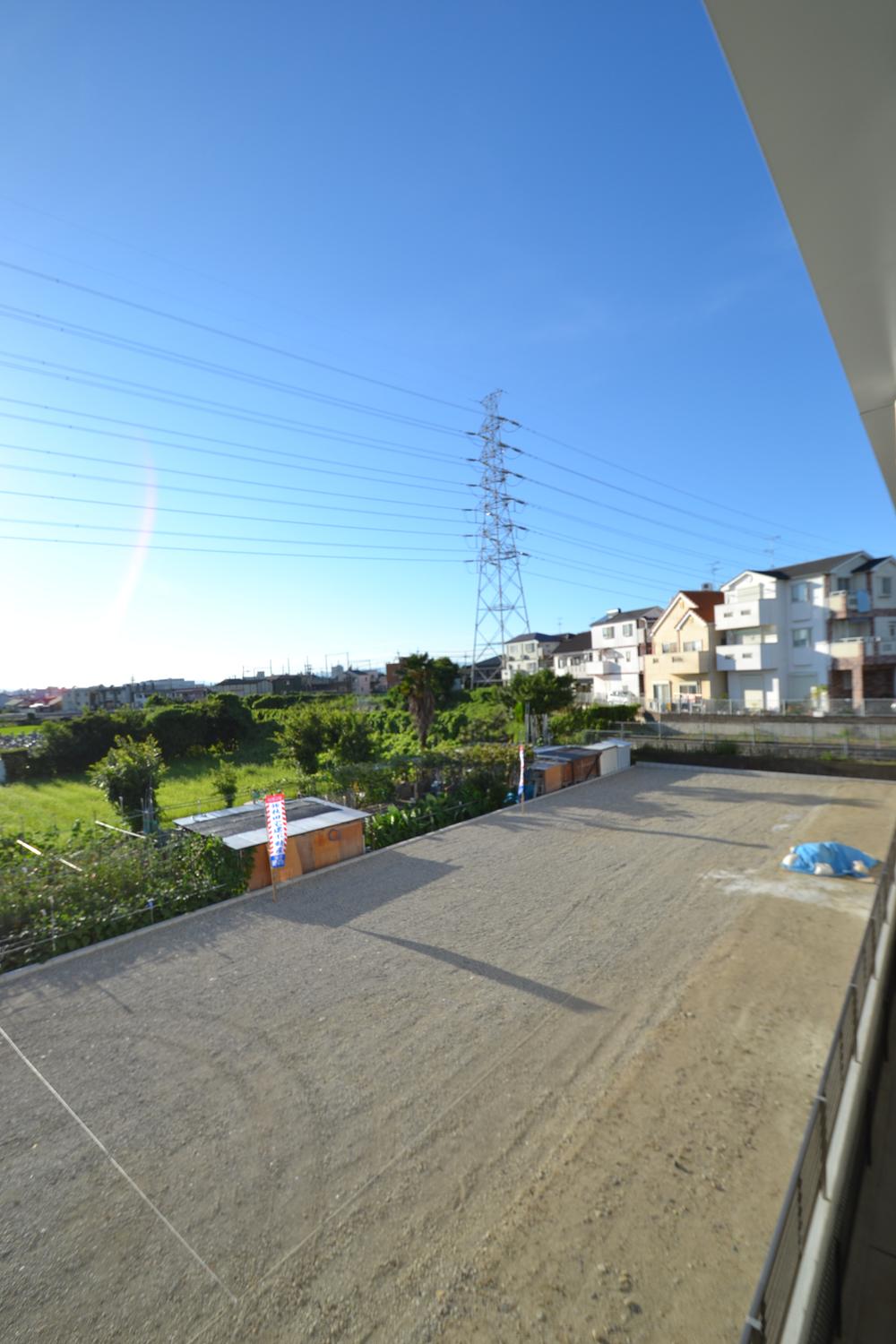 You can feel the air of the breadth and blueness. Feeling the transitory seasons, It provides a nice life and family. There is also missing sight view from the second floor, Although it is in a residential, It can be wrapped in a feeling of opening life.
空の広さと青さを実感出来ます。四季の移ろいを感じながら、家族と素敵な暮らしを提供します。2階からの眺望も視界の抜けがあり、住宅ではありますが、開放感に包まれた生活が可能です。
Location
| 




![Compartment view + building plan example. Building plan example, Land price 19 million yen, Land area 146.41 sq m , Building price 20.8 million yen, Building area 95.37 sq m [Reference Plan] Difficult in the conventional method, Living and dining that was realized pillars and no walls wide space "family" gathering.](/images/osaka/higashiosaka/6a2ca40044.jpg)
![The entire compartment Figure. [Compartment Figure] All sections 44 square meters more than. We propose a life of leisure at the site with a space. Garden training ・ Garage House ・ Putting golf, Living hand you think will shape. Two parking is also available.](/images/osaka/higashiosaka/6a2ca40045.jpg)
![Other. [Atrium LDK] The movement of the wind flowing through the blow. Communication of the family to be exchanged. There is a twist to live happily every day.](/images/osaka/higashiosaka/6a2ca40014.jpg)

![Other. [Relaxation of living] Living with reduced ceiling height, Comfortably is enclosed feeling, It will place the family gathering.](/images/osaka/higashiosaka/6a2ca40022.jpg)
![Other. [Kitchen Mezzanine] Kitchen in the center of the house is, Command room overlooking the conductor of the family. Close the distance between the family in LD, You Hakadori also nature and housework.](/images/osaka/higashiosaka/6a2ca40023.jpg)
![Other. [New Doma style] Dirt floor of the role that connects the outer and the inner slowly. The life style of the floor plan and house hand, Its ease of use is different.](/images/osaka/higashiosaka/6a2ca40024.jpg)


