New Homes » Kansai » Osaka prefecture » Higashi-Osaka City
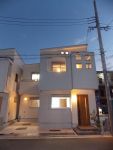 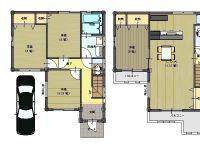
| | Osaka Prefecture Higashiosaka 大阪府東大阪市 |
| JR Osaka Higashi Line "JR Nagase" walk 6 minutes JRおおさか東線「JR長瀬」歩6分 |
| Station light and white appearance of pure white appearance was Tomo' impressive dusk appear to light ・ Supermarket ・ Park is nearby, Environment pat 真っ白な外観が印象的夕暮れ灯った明かりと白い外観が軽やかに見える駅・スーパー・公園が近くにあり、環境はバッチリ |
Features pickup 特徴ピックアップ | | Corresponding to the flat-35S / Pre-ground survey / Immediate Available / 2 along the line more accessible / Super close / It is close to the city / System kitchen / Bathroom Dryer / Flat to the station / LDK15 tatami mats or more / Around traffic fewer / Corner lot / Mist sauna / Washbasin with shower / Toilet 2 places / 2-story / Double-glazing / Warm water washing toilet seat / TV with bathroom / The window in the bathroom / Atrium / TV monitor interphone / Urban neighborhood / All living room flooring / Dish washing dryer / City gas / Flat terrain / Floor heating フラット35Sに対応 /地盤調査済 /即入居可 /2沿線以上利用可 /スーパーが近い /市街地が近い /システムキッチン /浴室乾燥機 /駅まで平坦 /LDK15畳以上 /周辺交通量少なめ /角地 /ミストサウナ /シャワー付洗面台 /トイレ2ヶ所 /2階建 /複層ガラス /温水洗浄便座 /TV付浴室 /浴室に窓 /吹抜け /TVモニタ付インターホン /都市近郊 /全居室フローリング /食器洗乾燥機 /都市ガス /平坦地 /床暖房 | Event information イベント情報 | | Local tours (please visitors to direct local) schedule / Every Saturday, Sunday and public holidays time / 10:00 ~ 17:00 現地見学会(直接現地へご来場ください)日程/毎週土日祝時間/10:00 ~ 17:00 | Price 価格 | | 26,800,000 yen 2680万円 | Floor plan 間取り | | 4LDK 4LDK | Units sold 販売戸数 | | 1 units 1戸 | Total units 総戸数 | | 8 units 8戸 | Land area 土地面積 | | 79.21 sq m (23.96 tsubo) (Registration) 79.21m2(23.96坪)(登記) | Building area 建物面積 | | 93.34 sq m (28.23 tsubo) (Registration) 93.34m2(28.23坪)(登記) | Driveway burden-road 私道負担・道路 | | Nothing 無 | Completion date 完成時期(築年月) | | May 2013 2013年5月 | Address 住所 | | Osaka Prefecture Higashi Kashitahon-cho, 11 大阪府東大阪市柏田本町11 | Traffic 交通 | | JR Osaka Higashi Line "JR Nagase" walk 6 minutes
Kintetsu Osaka line "Nagase" walk 11 minutes
Subway Sennichimae Line "Minami Tatsumi" walk 36 minutes JRおおさか東線「JR長瀬」歩6分
近鉄大阪線「長瀬」歩11分
地下鉄千日前線「南巽」歩36分
| Related links 関連リンク | | [Related Sites of this company] 【この会社の関連サイト】 | Contact お問い合せ先 | | housing ・ KITA (Ltd.) TEL: 06-6720-1611 Please contact as "saw SUUMO (Sumo)" ハウジング・KITA(株)TEL:06-6720-1611「SUUMO(スーモ)を見た」と問い合わせください | Building coverage, floor area ratio 建ぺい率・容積率 | | 60% ・ 200% 60%・200% | Time residents 入居時期 | | Immediate available 即入居可 | Land of the right form 土地の権利形態 | | Ownership 所有権 | Structure and method of construction 構造・工法 | | Wooden 2-story (framing method) 木造2階建(軸組工法) | Construction 施工 | | housing ・ KITA (Ltd.) ハウジング・KITA(株) | Use district 用途地域 | | Two dwellings 2種住居 | Overview and notices その他概要・特記事項 | | Building confirmation number: H24 confirmation architecture NDA No. 03506, Parking: car space 建築確認番号:H24確認建築防大03506号、駐車場:カースペース | Company profile 会社概要 | | <Marketing alliance (agency)> governor of Osaka (2) No. 051,557 housing ・ KITA (Ltd.) Yubinbango577-0843 Osaka Higashi Arakawa 2-26-19 <販売提携(代理)>大阪府知事(2)第051557号ハウジング・KITA(株)〒577-0843 大阪府東大阪市荒川2-26-19 |
Local appearance photo現地外観写真 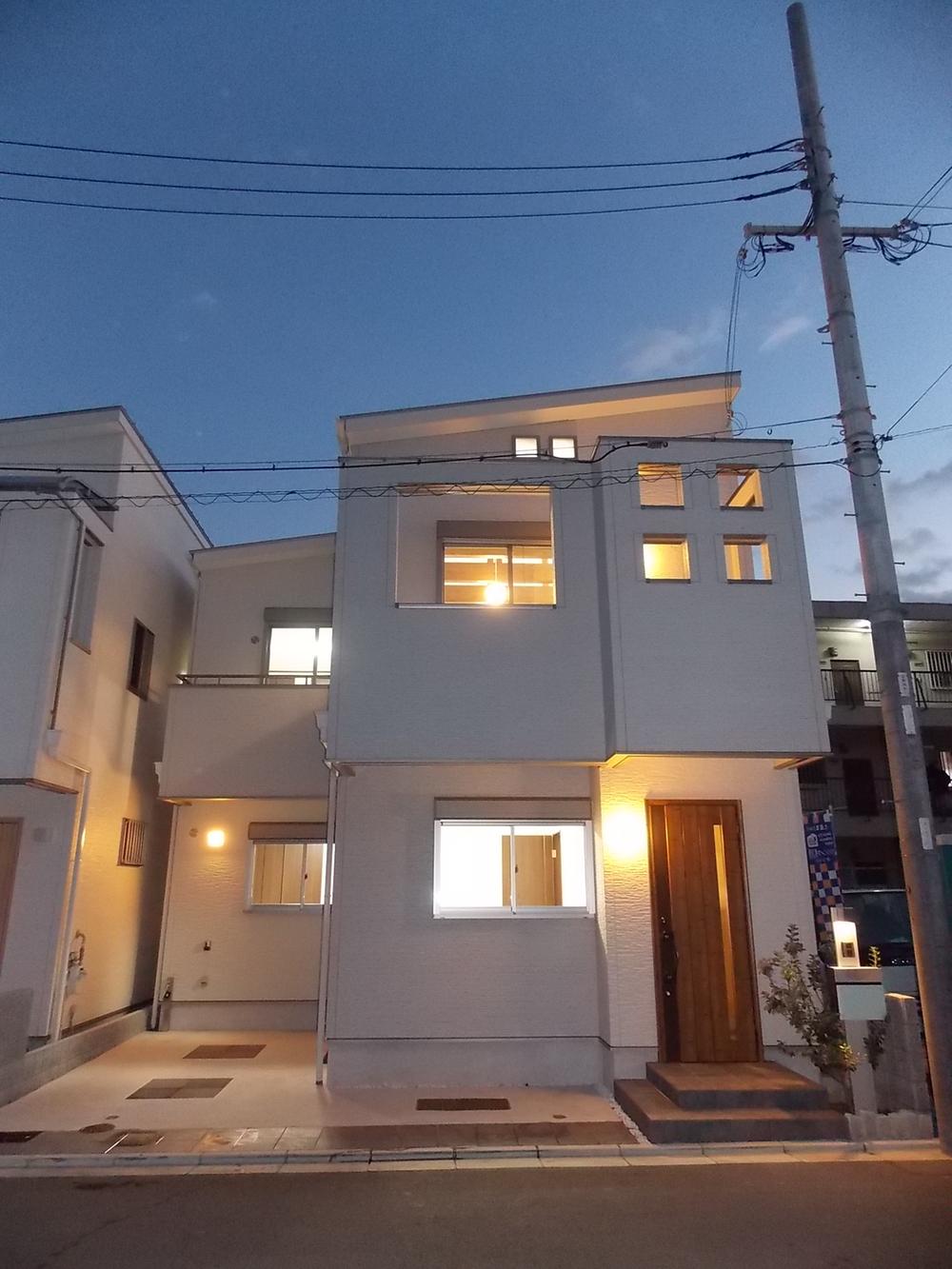 Tomo' was light and the white appearance may look light dusk
夕暮れ灯った明かりと白い外観が軽やかに見える
Floor plan間取り図 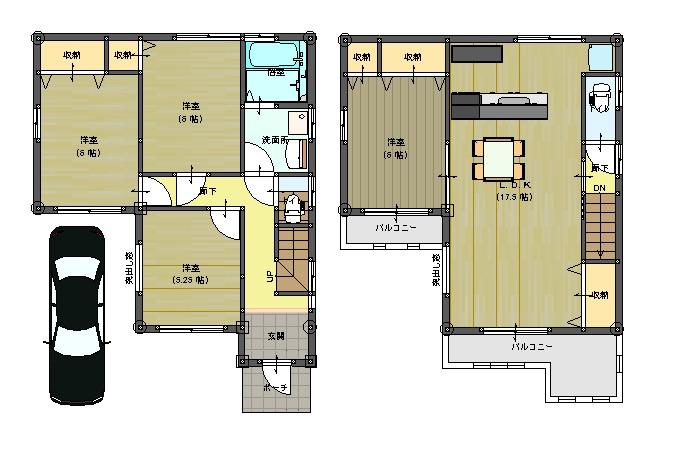 26,800,000 yen, 4LDK, Land area 79.21 sq m , Building area 93.34 sq m Floor Plan (4LDK)
2680万円、4LDK、土地面積79.21m2、建物面積93.34m2 間取り図(4LDK)
Livingリビング 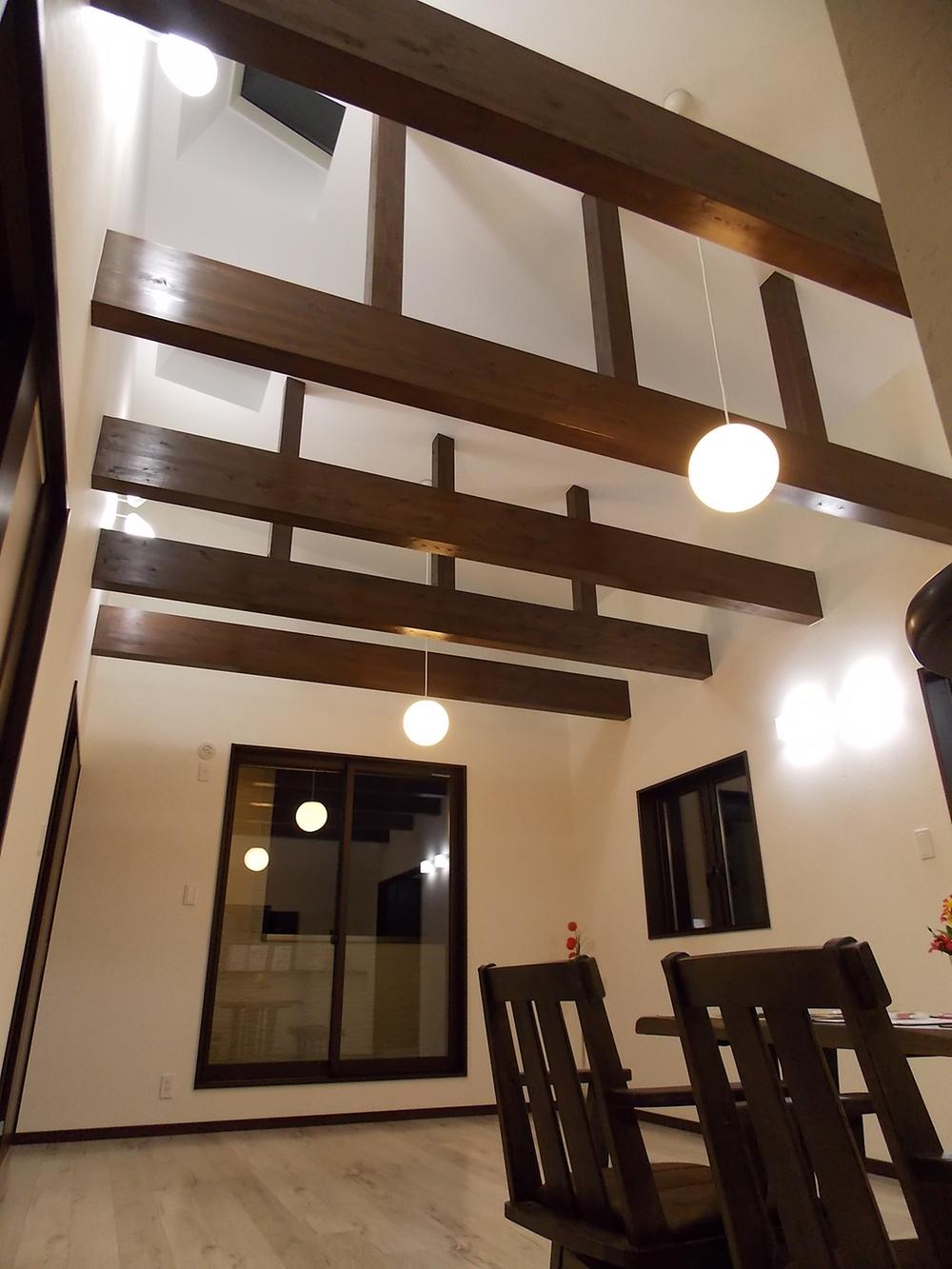 Living-dining with a sense of openness of the slope ceiling
勾配天井の開放感あるリビングダイニング
Local appearance photo現地外観写真 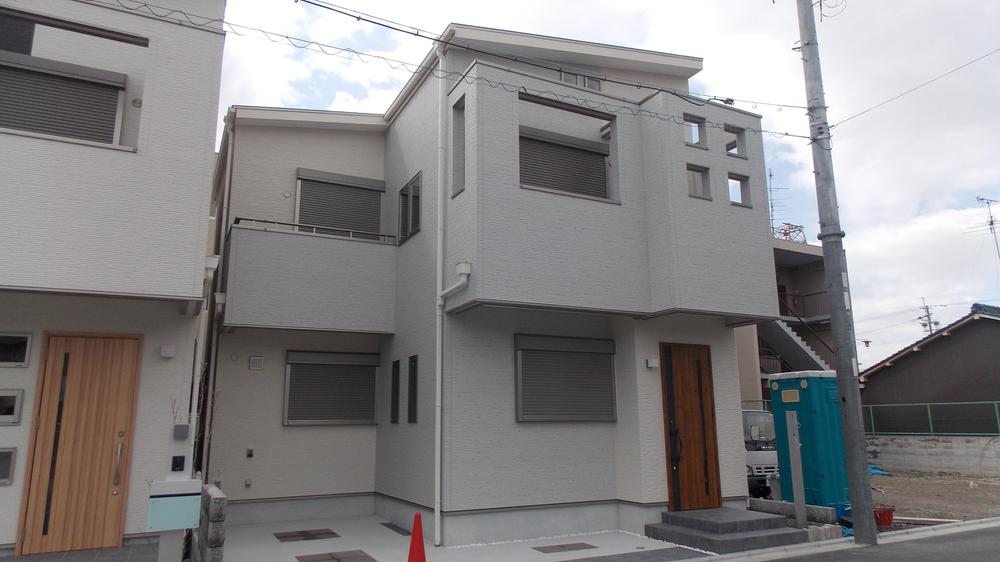 It is difficult to see, such as laundry, Appearance and refreshing
洗濯物などが見えにくく、スッキリとした外観
Livingリビング 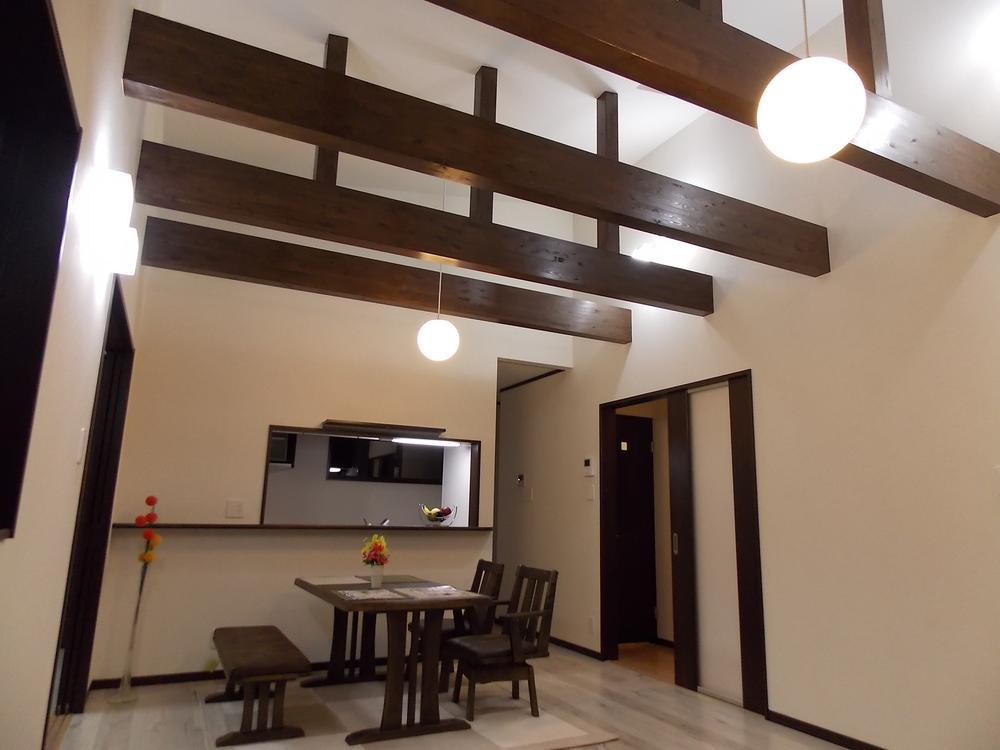 Dining and living dining overlooking kitchen
ダイニングとリビングダイニングが見渡せるキッチン
Bathroom浴室 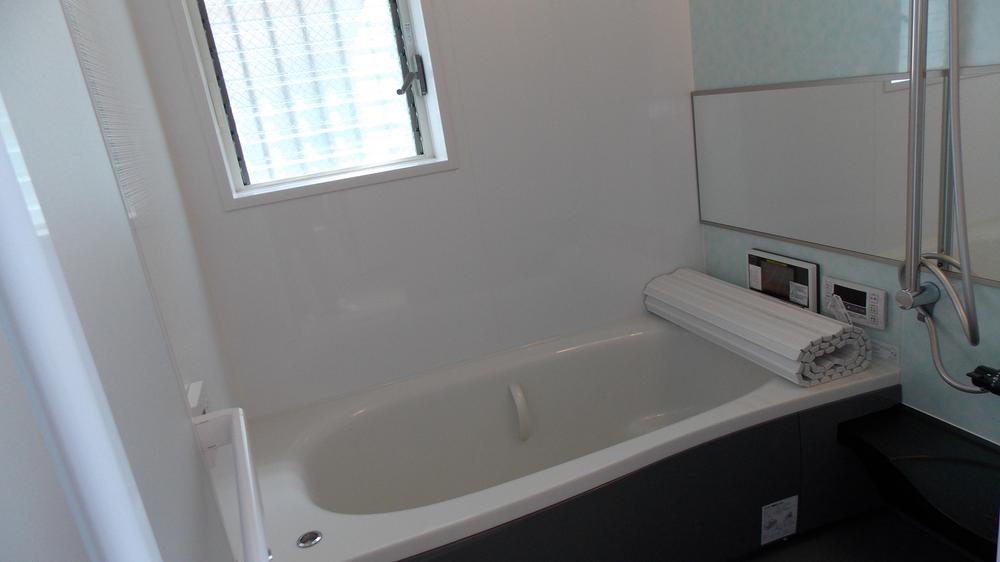 Spacious bathroom
広々とした浴室
Kitchenキッチン 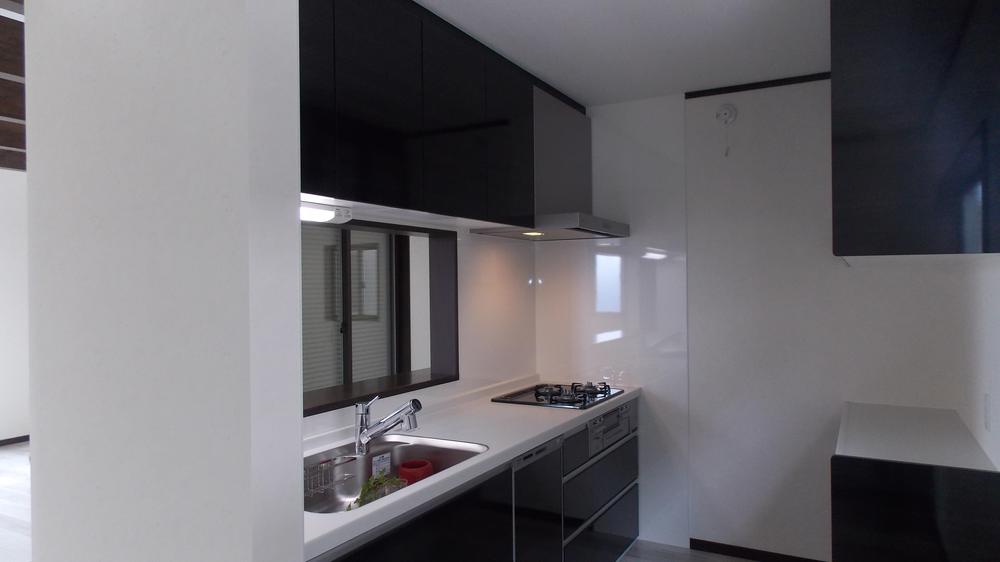 Bright, easy-to-use face-to-face kitchen
明るく使いやすい対面キッチン
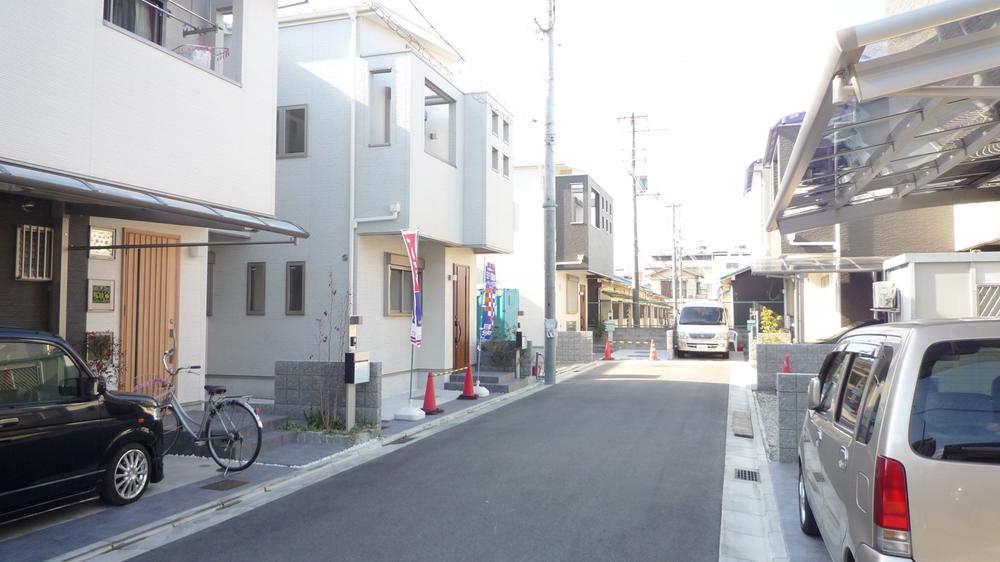 Local photos, including front road
前面道路含む現地写真
Supermarketスーパー 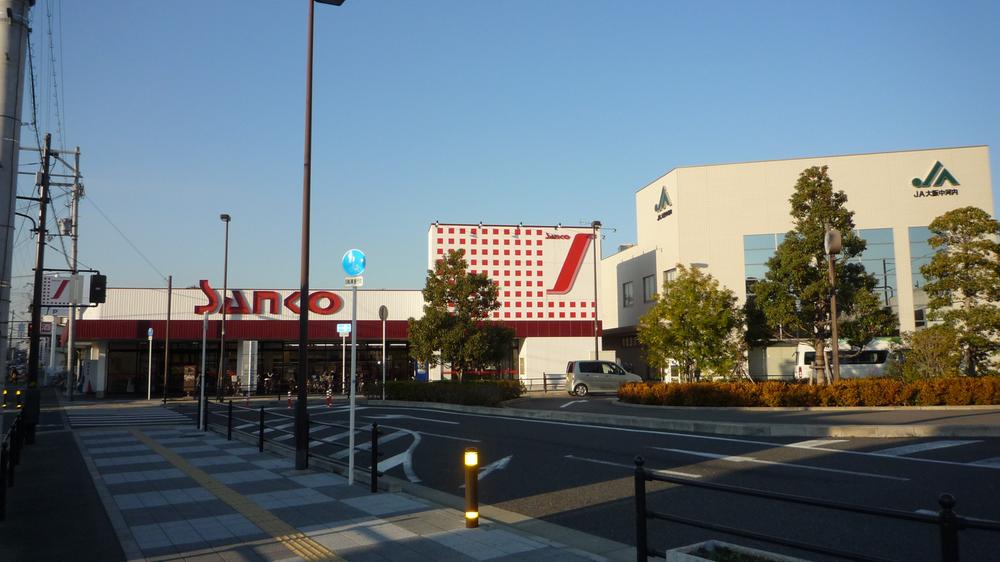 Super Sanko JR Nagase 800m to the station shop
スーパーサンコーJR長瀬駅前店まで800m
Livingリビング 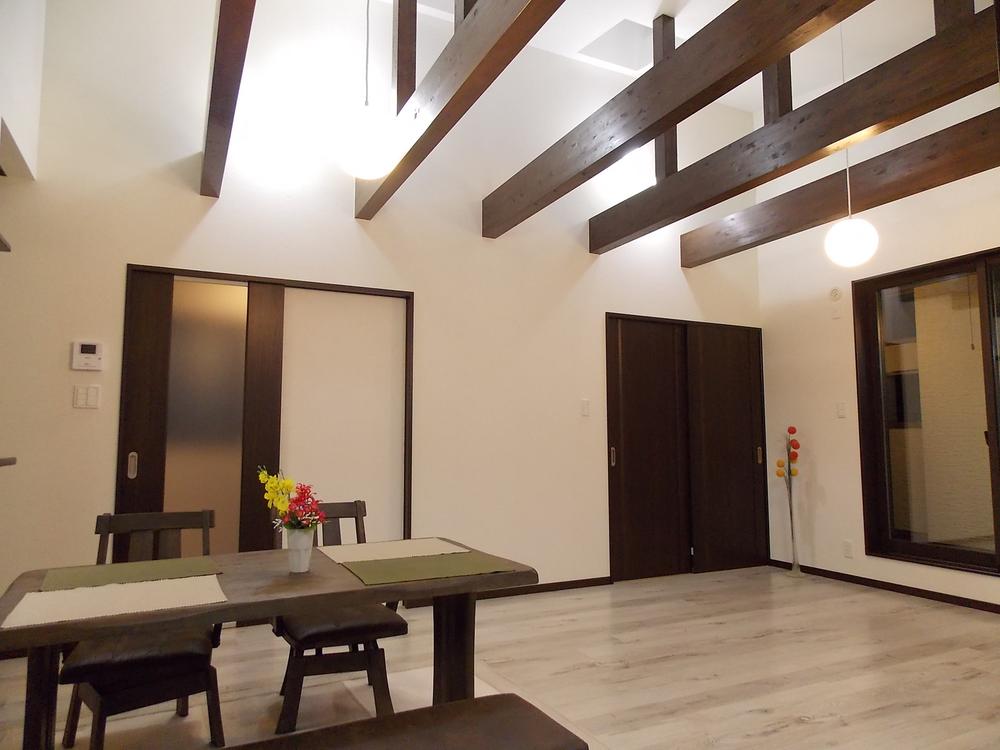 Bright living room natural warmth of the wood is felt
ナチュラルな木の温もりが感じられる明るいリビング
Convenience storeコンビニ 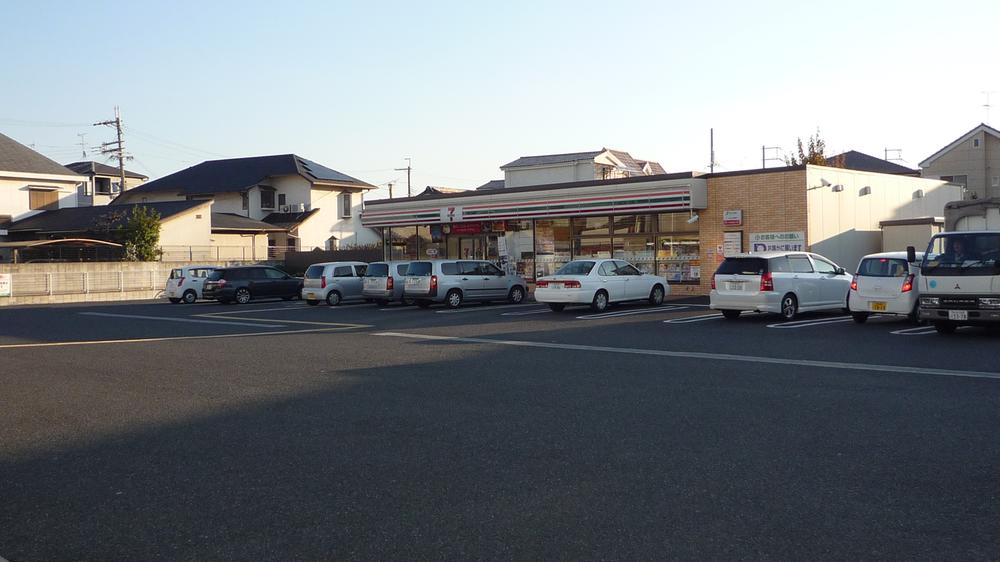 403m to Seven-Eleven Higashi Kashitahon the town shop
セブンイレブン東大阪柏田本町店まで403m
Livingリビング 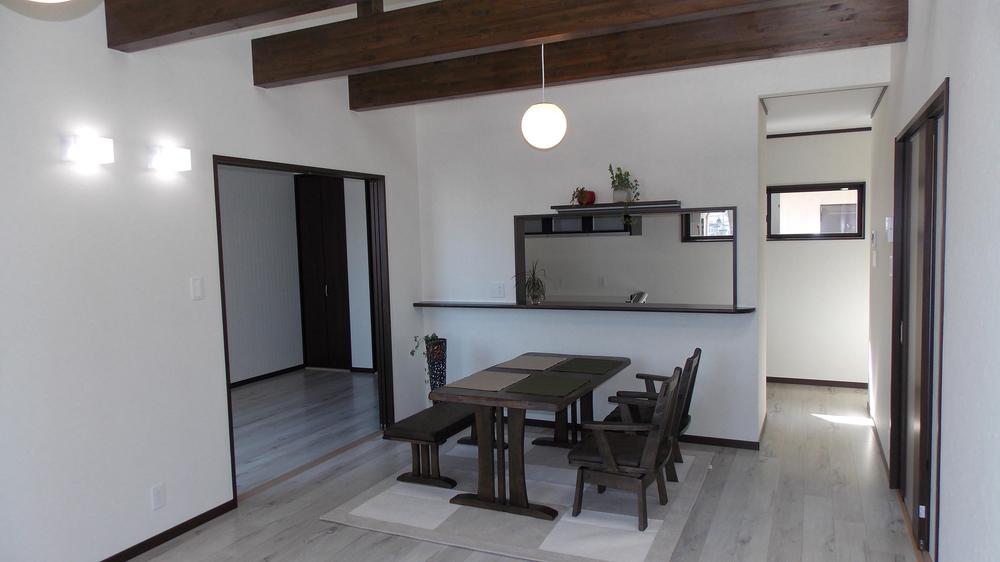 LDK and Western
LDKと洋室
Park公園 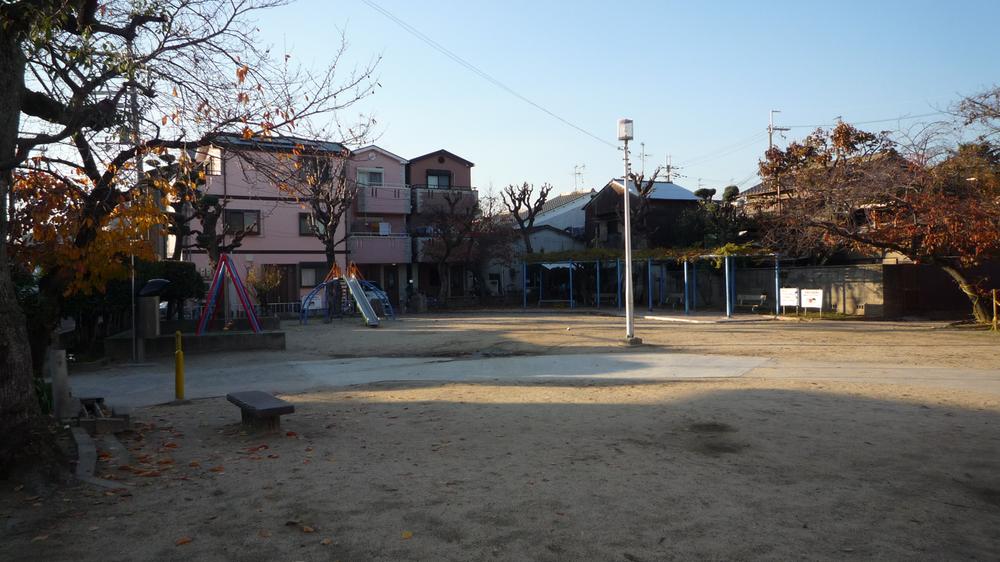 70m to Kashiwada park
柏田公園まで70m
Livingリビング 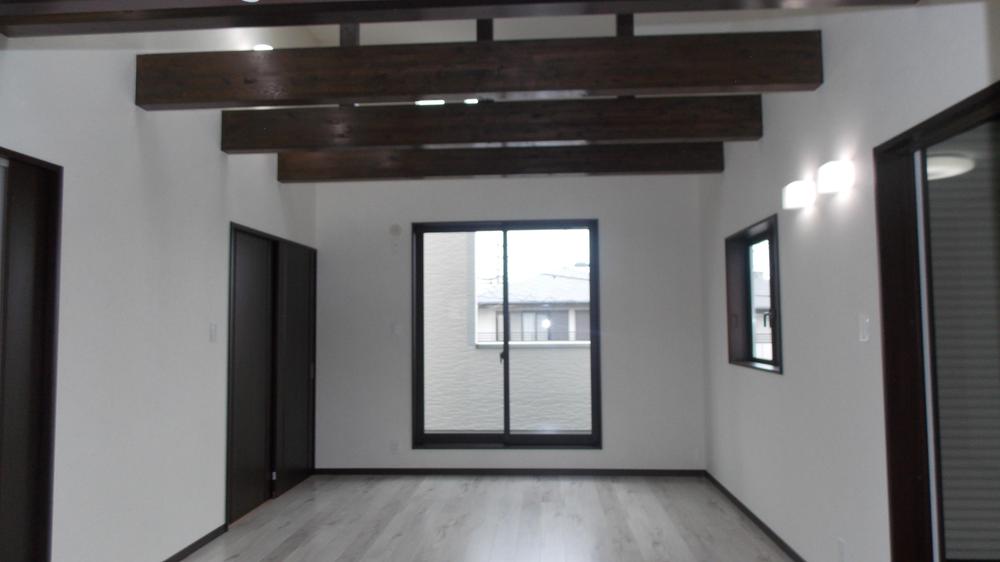 There is a feeling of opening living
開放感があるリビング
Drug storeドラッグストア 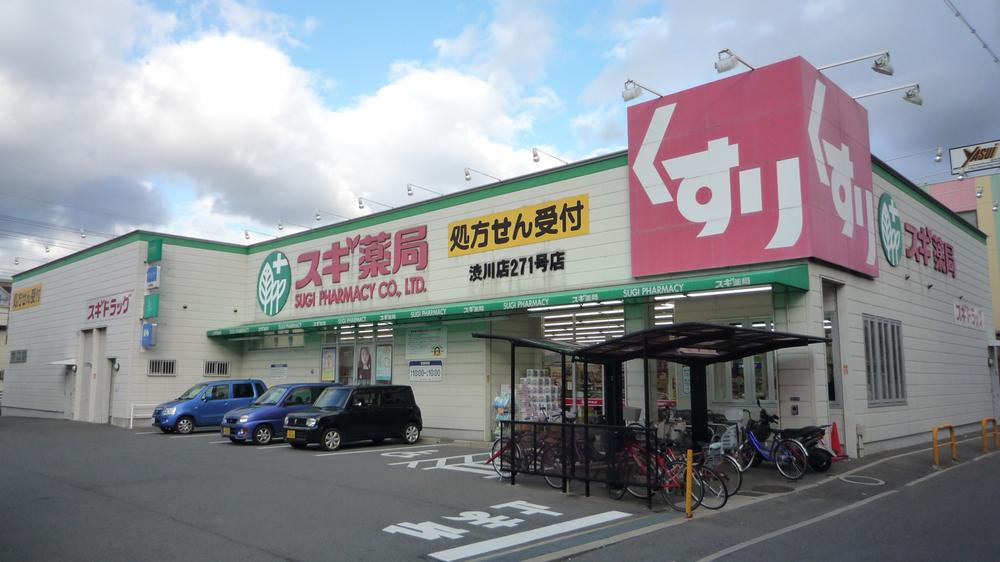 1102m until cedar pharmacy Shibukawa shop
スギ薬局渋川店まで1102m
Post office郵便局 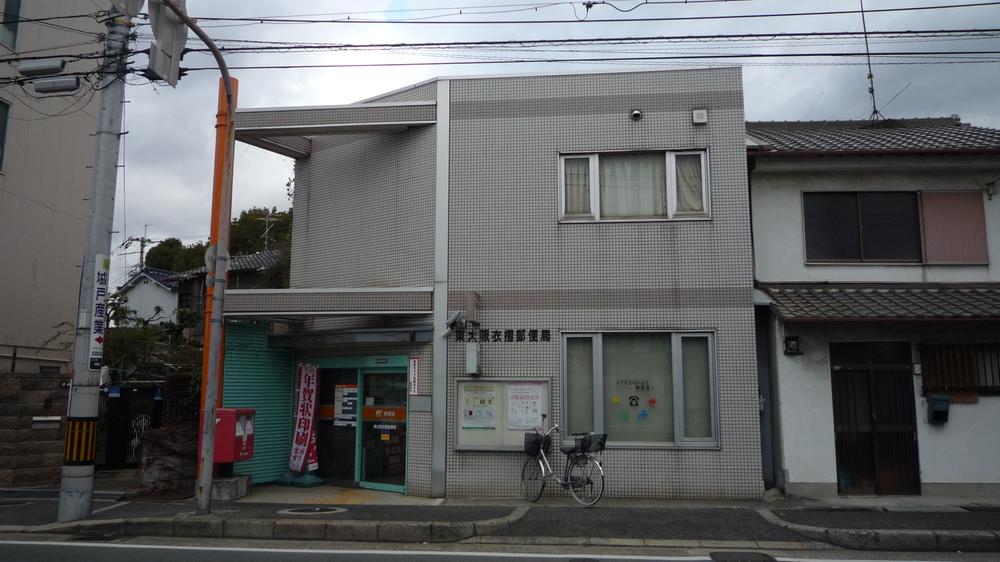 Higashi Kizuri 481m to the post office
東大阪衣摺郵便局まで481m
Junior high school中学校 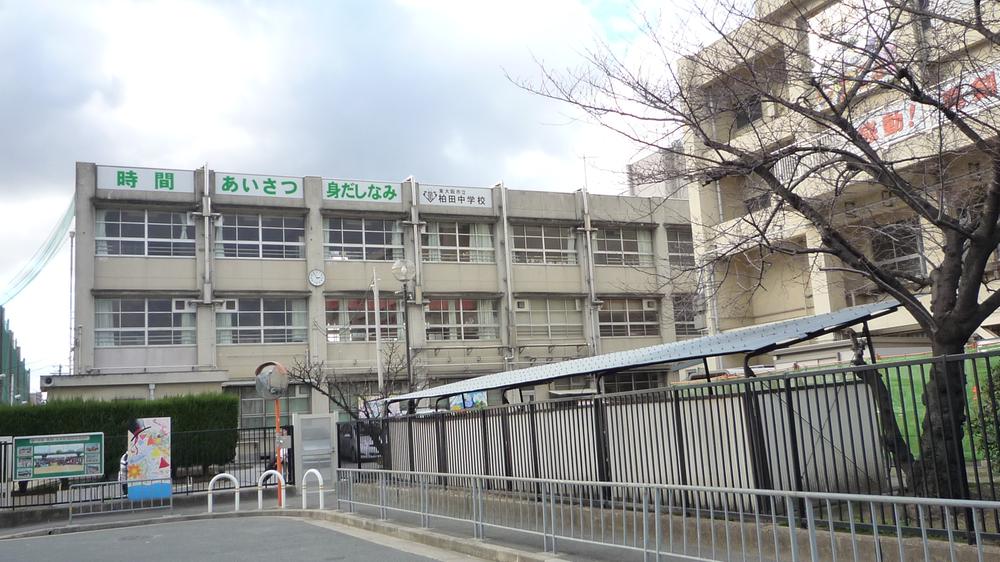 Higashi-Osaka City Kashiwada until junior high school 765m
東大阪市立柏田中学校まで765m
Park公園 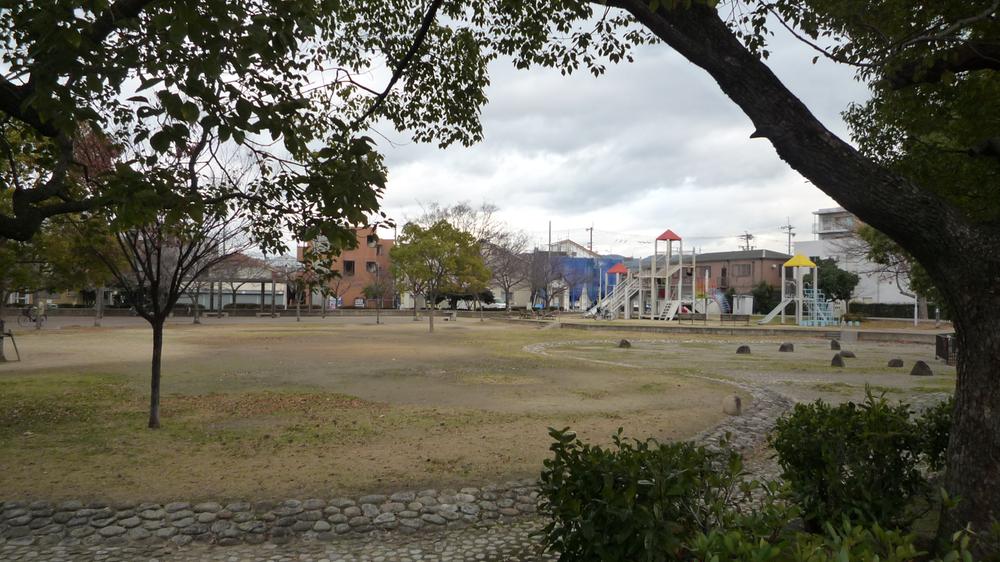 915m until KANAOKA park
金岡公園まで915m
Home centerホームセンター 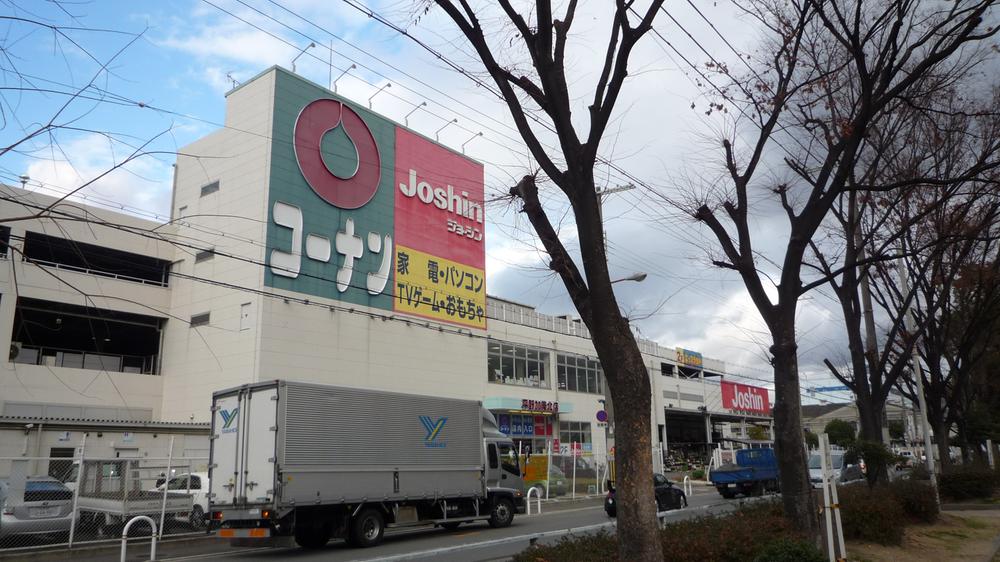 Joshin plain Kami shop ・ Konan 1414m until the plains Kamikita shop
ジョーシン平野加美店・コーナン平野加美北店まで1414m
Convenience storeコンビニ 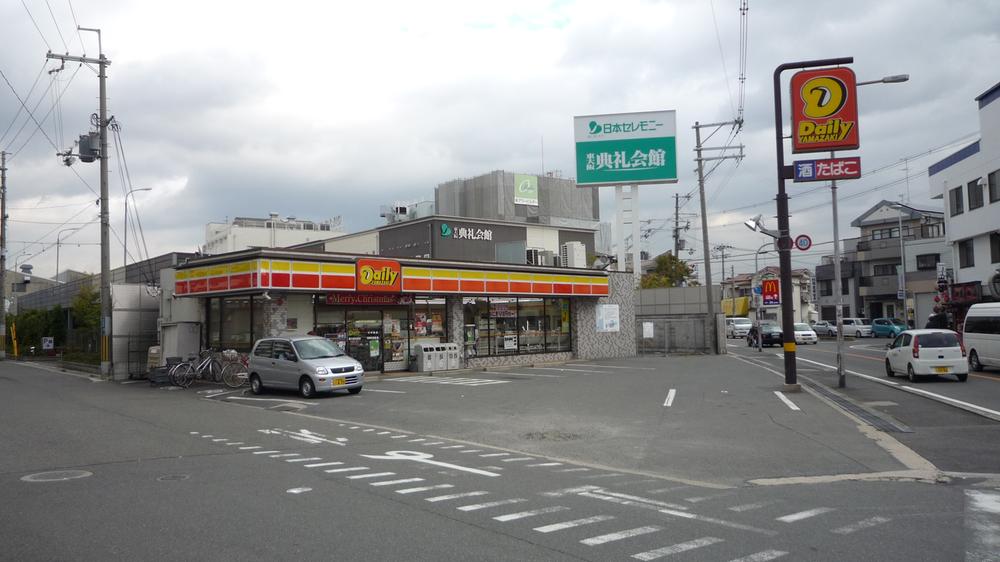 553m until the Daily Yamazaki Higashi Kashiwada shop
デイリーヤマザキ東大阪柏田店まで553m
Livingリビング 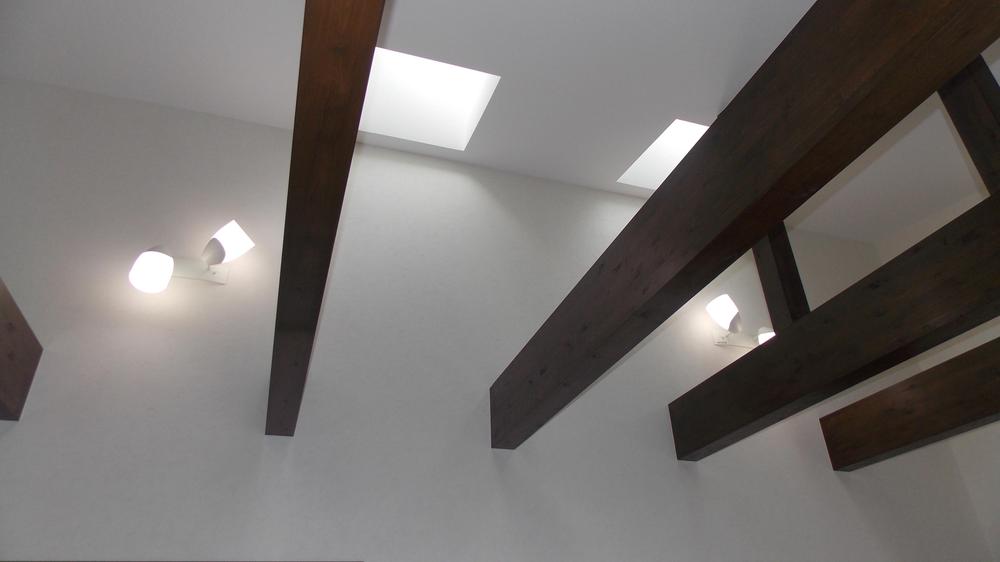 Bright light and an open feeling drenched from skylight atrium
吹き抜けの天窓からふりそそぐ明るい光と開放感
Entrance玄関 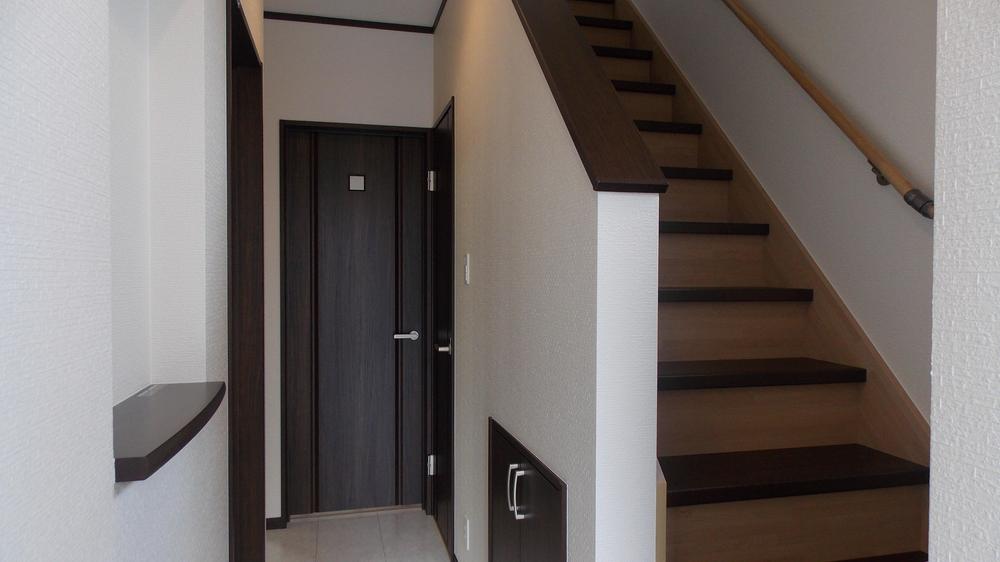 Entrance of the storage lot
収納たっぷりの玄関
Livingリビング 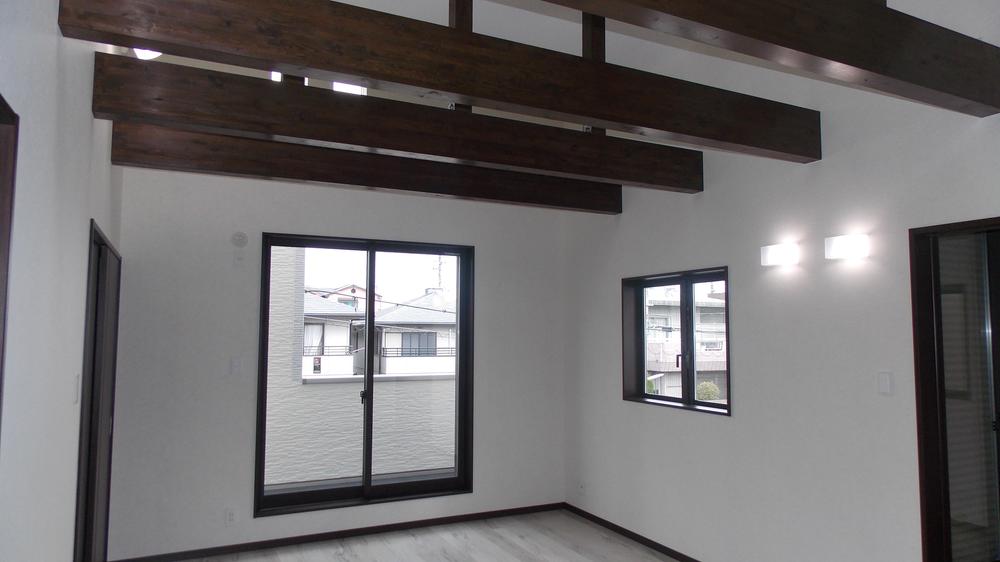 Windows are often bright living
窓が多い明るいリビング
Non-living roomリビング以外の居室 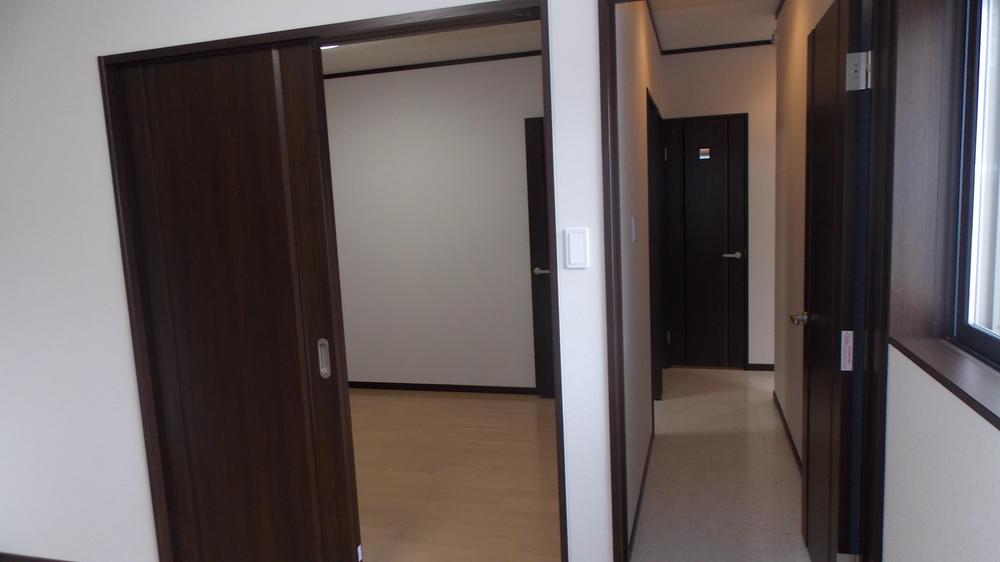 Easy-to-use Western-style
使いやすい洋室
Kitchenキッチン 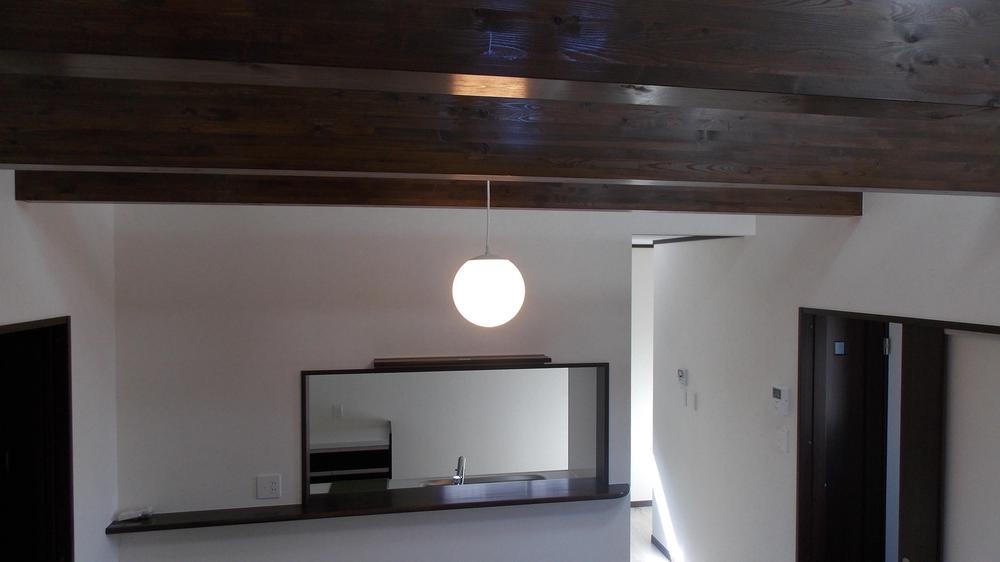 Living overlooking from face-to-face kitchen
対面キッチンから見渡せるリビング
Bathroom浴室 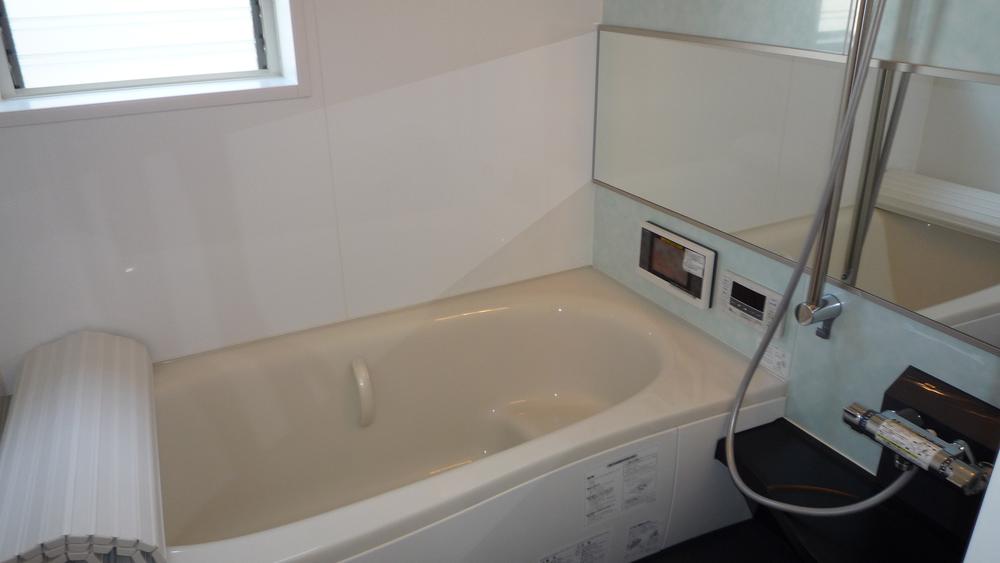 Mist Kawakku ・ TV with bathroom
ミストカワック・TV付き浴室
Location
| 


























