New Homes » Kansai » Osaka prefecture » Higashi-Osaka City
 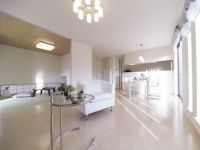
| | Osaka Prefecture Higashiosaka 大阪府東大阪市 |
| JR katamachi line "Tokuan" walk 7 minutes JR片町線「徳庵」歩7分 |
| The first phase sold out thanks! Final in subdivision! 第一期完売御礼!最終分譲中! |
| Large free plan housing of the total total 110 sq m, which stand to be built on a large subdivision of all 16 compartments in the rare district Higashi pilfered "plus one living" roof garden house room floor space 希少地区 東大阪市楠根で全16区画の大型分譲地に建つ「プラスワンリビング」屋上庭園住宅ゆとりの坪数にたつ総合計110m2の大型フリープラン住宅 |
Features pickup 特徴ピックアップ | | Parking three or more possible / LDK20 tatami mats or more / Facing south / Bathroom Dryer / Yang per good / All room storage / Flat to the station / A quiet residential area / Corner lot / Japanese-style room / Home garden / Washbasin with shower / 3 face lighting / Toilet 2 places / Bathroom 1 tsubo or more / 2-story / 2 or more sides balcony / Double-glazing / Leafy residential area / Ventilation good / All living room flooring / Dish washing dryer / Living stairs / All rooms are two-sided lighting / Development subdivision in / rooftop 駐車3台以上可 /LDK20畳以上 /南向き /浴室乾燥機 /陽当り良好 /全居室収納 /駅まで平坦 /閑静な住宅地 /角地 /和室 /家庭菜園 /シャワー付洗面台 /3面採光 /トイレ2ヶ所 /浴室1坪以上 /2階建 /2面以上バルコニー /複層ガラス /緑豊かな住宅地 /通風良好 /全居室フローリング /食器洗乾燥機 /リビング階段 /全室2面採光 /開発分譲地内 /屋上 | Event information イベント情報 | | Local tours (Please be sure to ask in advance) schedule / Every Saturday, Sunday and public holidays time / 10:00 ~ Large 16 subdivisions start 18:00 Higashi pilfered Third Street. ~ Plus one living room ~ Please put in the hands of an ideal floor plan with total floor area of the roof garden with housing +110 sq m. On the contact us by phone, By all means, please visitors 現地見学会(事前に必ずお問い合わせください)日程/毎週土日祝時間/10:00 ~ 18:00東大阪市楠根三丁目で大型16区画分譲スタート。 ~ プラスワンリビング ~ 屋上庭園付き住宅+110m2の延べ床面積で理想の間取りを手に入れて下さい。お電話にてお問い合わせの上、ぜひご来場下さい | Price 価格 | | 26,800,000 yen ~ 34,800,000 yen 2680万円 ~ 3480万円 | Floor plan 間取り | | 4LDK 4LDK | Units sold 販売戸数 | | 3 units 3戸 | Total units 総戸数 | | 16 houses 16戸 | Land area 土地面積 | | 81.04 sq m ~ 103.73 sq m (registration) 81.04m2 ~ 103.73m2(登記) | Building area 建物面積 | | 80 sq m ~ 110 sq m (measured) 80m2 ~ 110m2(実測) | Completion date 完成時期(築年月) | | 5 months after the contract 契約後5ヶ月 | Address 住所 | | Osaka Prefecture Higashi pilfered 3 大阪府東大阪市楠根3 | Traffic 交通 | | JR katamachi line "Tokuan" walk 7 minutes
Subway Chuo Line "Nagata" walk 23 minutes
Subway Chuo Line "Takaida" walk 25 minutes JR片町線「徳庵」歩7分
地下鉄中央線「長田」歩23分
地下鉄中央線「高井田」歩25分
| Person in charge 担当者より | | Rep Otani 担当者大谷 | Contact お問い合せ先 | | (Ltd.) Seven Estate TEL: 0120-071377 [Toll free] Please contact the "saw SUUMO (Sumo)" (株)セブンエステートTEL:0120-071377【通話料無料】「SUUMO(スーモ)を見た」と問い合わせください | Building coverage, floor area ratio 建ぺい率・容積率 | | Kenpei rate: 60%, Volume ratio: 200% 建ペい率:60%、容積率:200% | Time residents 入居時期 | | 5 months after the contract 契約後5ヶ月 | Land of the right form 土地の権利形態 | | Ownership 所有権 | Structure and method of construction 構造・工法 | | Wooden 2-story (framing method) 木造2階建(軸組工法) | Use district 用途地域 | | Semi-industrial 準工業 | Land category 地目 | | Residential land 宅地 | Overview and notices その他概要・特記事項 | | Contact: Otani, Building confirmation number: Ken確 No. ONEX120987 担当者:大谷、建築確認番号:建確ONEX120987号 | Company profile 会社概要 | | <Mediation> governor of Osaka Prefecture (1) No. 056071 (Ltd.) Seven Estate Yubinbango540-0029, Chuo-ku, Osaka-shi Honmachibashi 2-23 <仲介>大阪府知事(1)第056071号(株)セブンエステート〒540-0029 大阪府大阪市中央区本町橋2-23 |
Local appearance photo現地外観写真 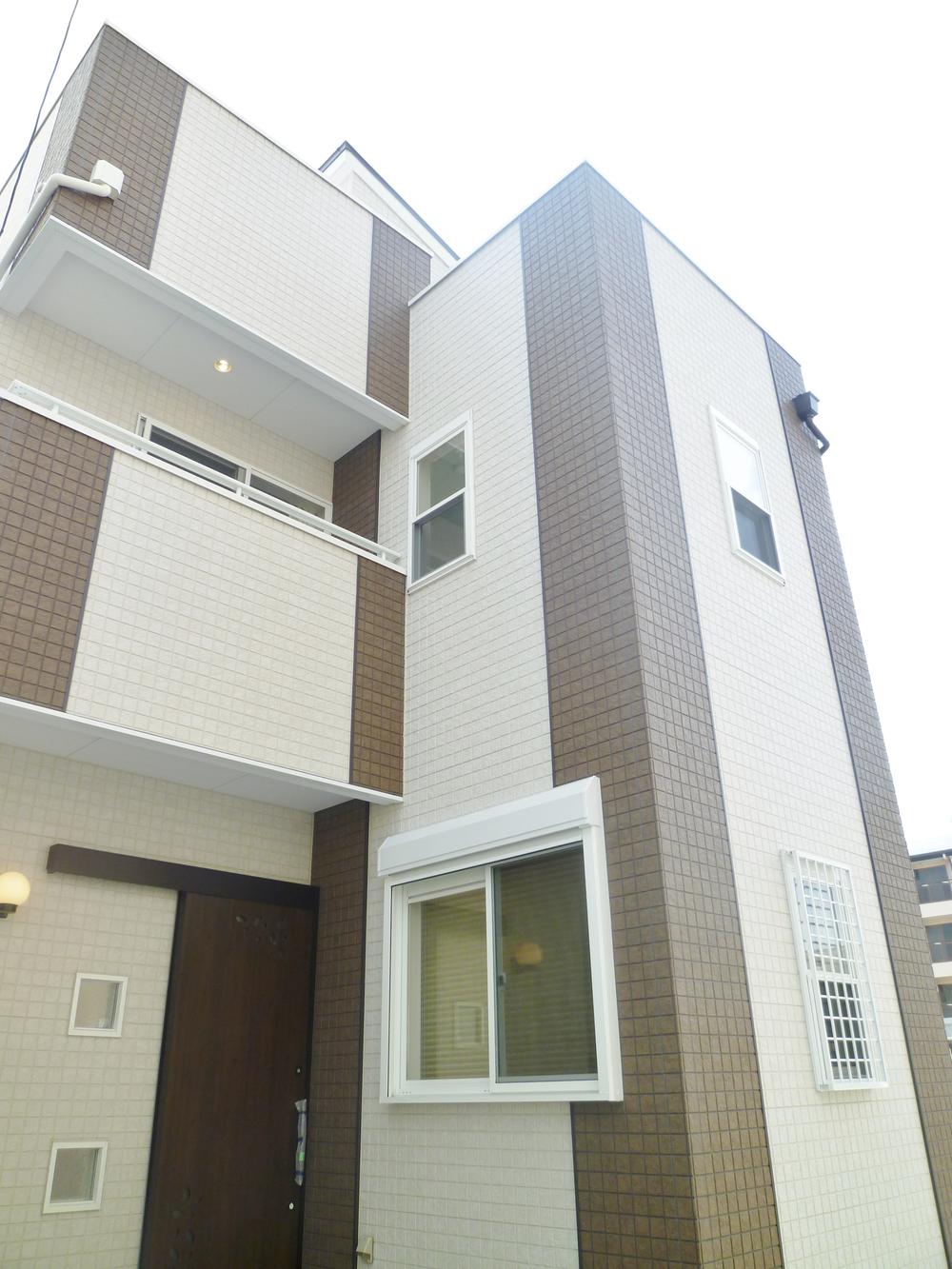 To clear the land of floor area, The building area of the room. Please put a floor plan of your ideal in hand. (Construction Case Study)
ゆとりの土地建坪に、余裕の建物面積。お客様の理想の間取りを手に入れて下さい。(施工事例)
Otherその他 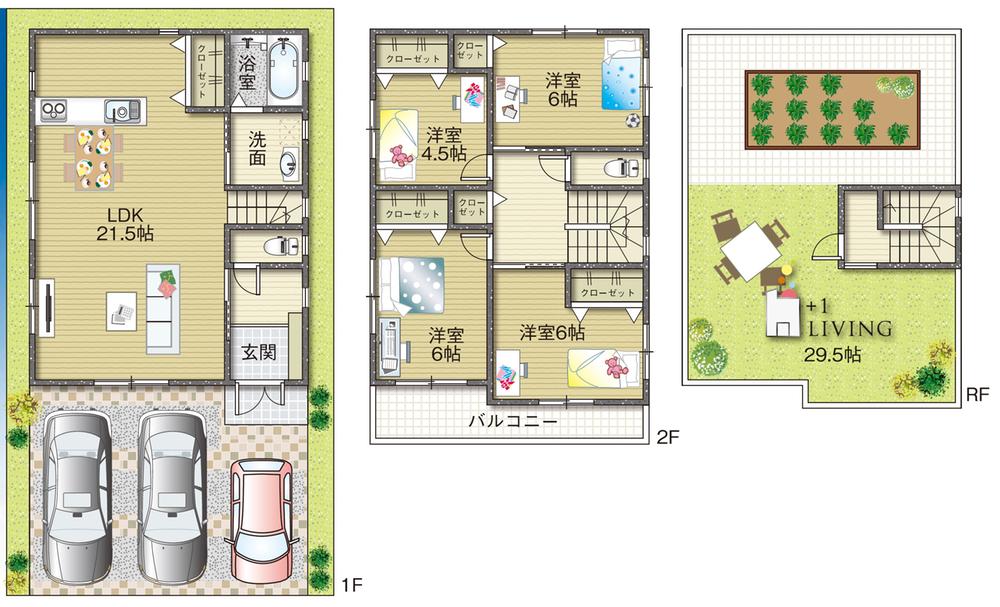 No. 9 land available parking 3 cars. The first floor is spacious 21.5 Pledge of living space. Equipped with a large closet on the second floor of each room.
駐車場3台が可能な9号地。
1階は広々21.5帖のリビングスペース。
2階の各部屋には大きめクローゼットを装備。
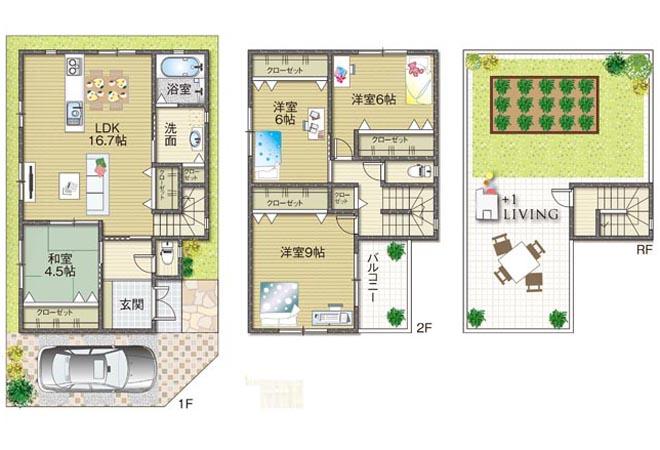 Reference Floor ☆ Add a tatami space in addition to the 16.7 quires the living room on the first floor. 9 Pledge of the room is one room on the second floor of 6 tatami room into two chambers.
参考間取り☆
1階には16.7帖のリビングに追加で畳スペースを追加。
2階には6帖の部屋が2室に9帖の部屋が1室。
Livingリビング 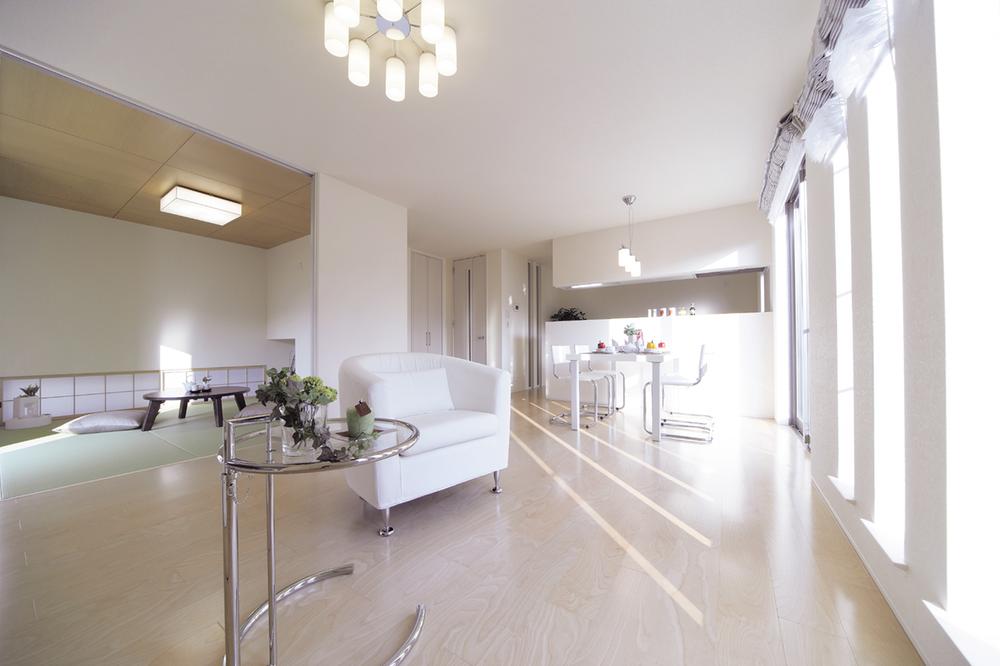 Free 20 Pledge or more of living is also possible by the plan. Spacious a temporary family reunion in the living room. (Construction Case Study)
フリープランにより20帖以上のリビングも可能。広々としたリビングで家族団らんの一時を。(施工事例)
Garden庭 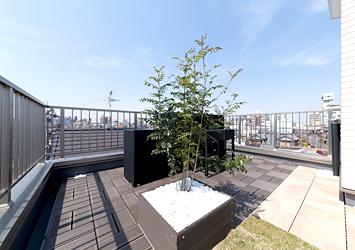 On the roof garden of the release preeminent, Enjoy a hobby, Enjoy your friends and barbecue and tea party, Please find the life style of Plus One.
解放感バツグンの屋上庭園で、趣味を楽しんだり、お友達とバーベキューやティーパーティーを楽しんだり、プラスワンの生活スタイルをみつけてください。
Kitchenキッチン 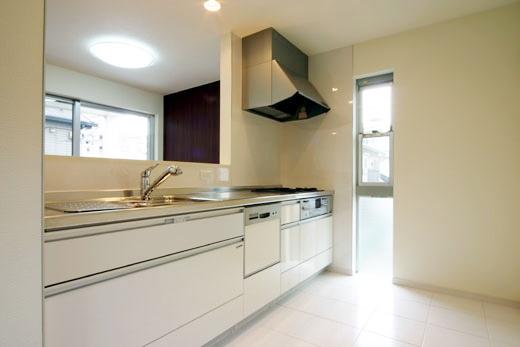 Can also be babysitting while the kitchen cooking of face-to-face. Kitchen panel also can choose from a variety of colors. (Construction Case Study)
対面式のキッチン料理をしながらの子守りも可能。キッチンパネルも様々な色からお選びいただけます。(施工事例)
Garden庭 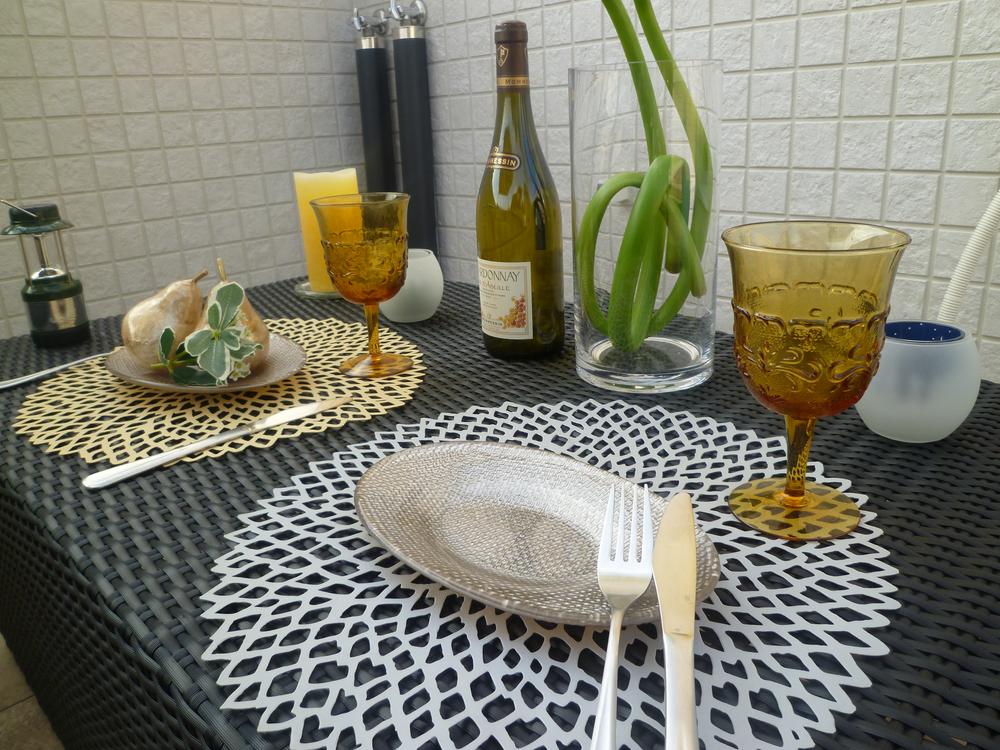 Also rice of the coming season is the whole family under the firmament, Also nap.
これからの季節は大空の下で家族揃ってのご飯も、うたたねも。
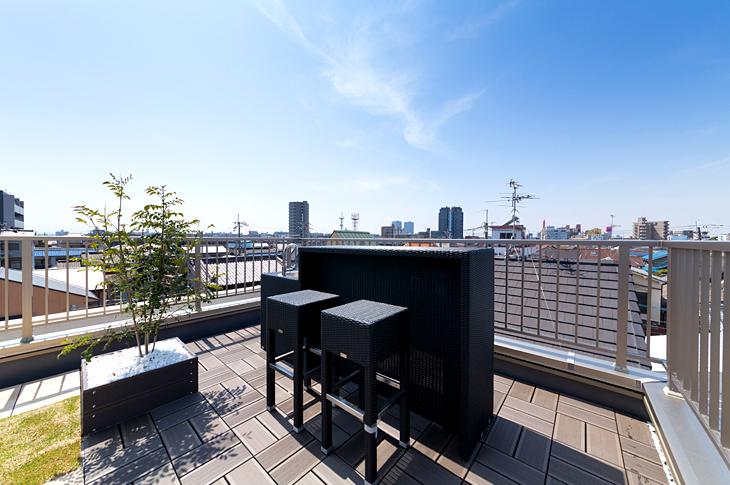 Moments of the sunny day family reunion at the rooftop garden ・ ・ ・ .
晴れた日には屋上庭園で家族団らんのひと時を・・・。
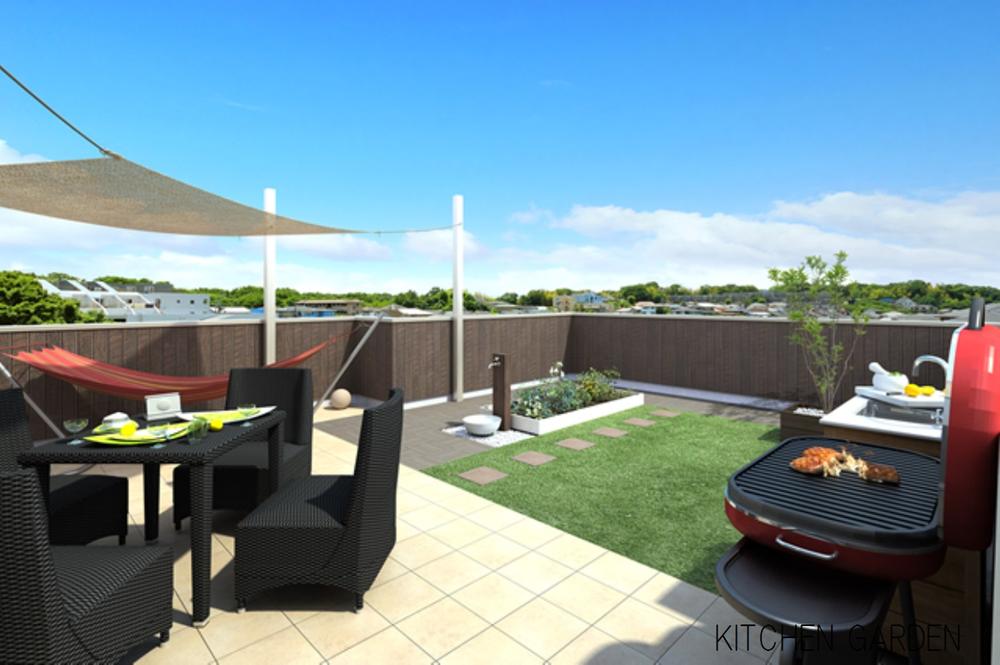 ~ KITCHEN GARDEN PLAN ~
~ KITCHEN GARDEN PLAN ~
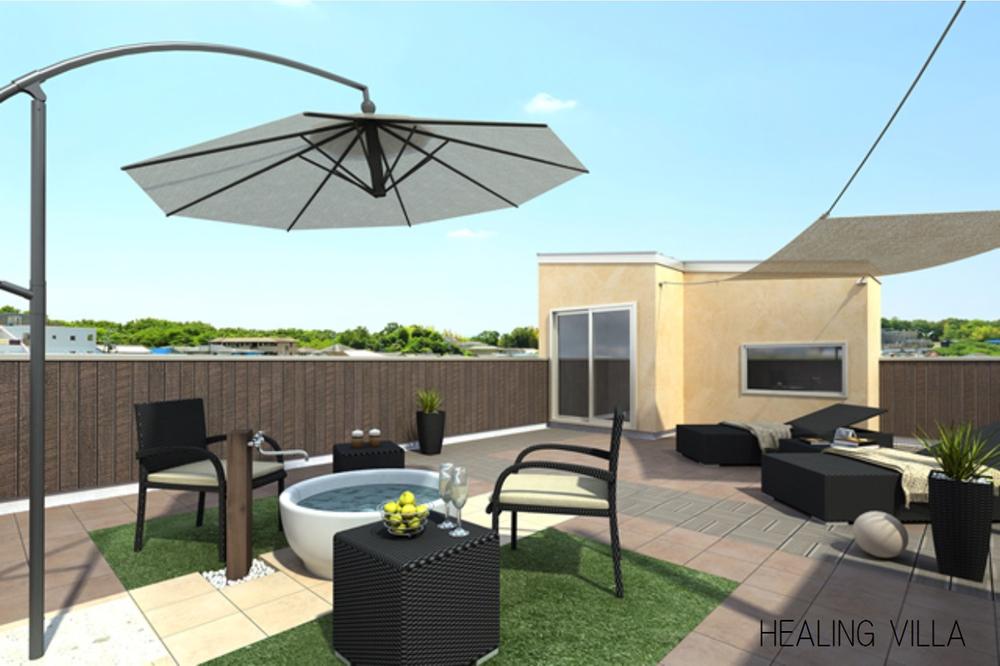 ~ HEALING VILLA PLAN ~
~ HEALING VILLA PLAN ~
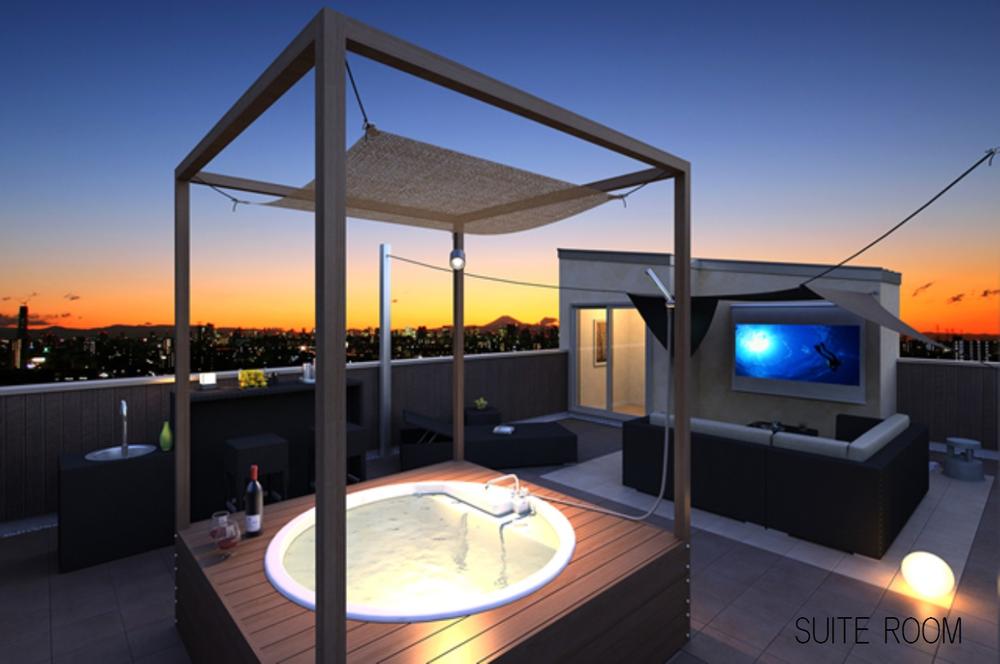 ~ SUITE ROOM PLAN ~
~ SUITE ROOM PLAN ~
The entire compartment Figure全体区画図 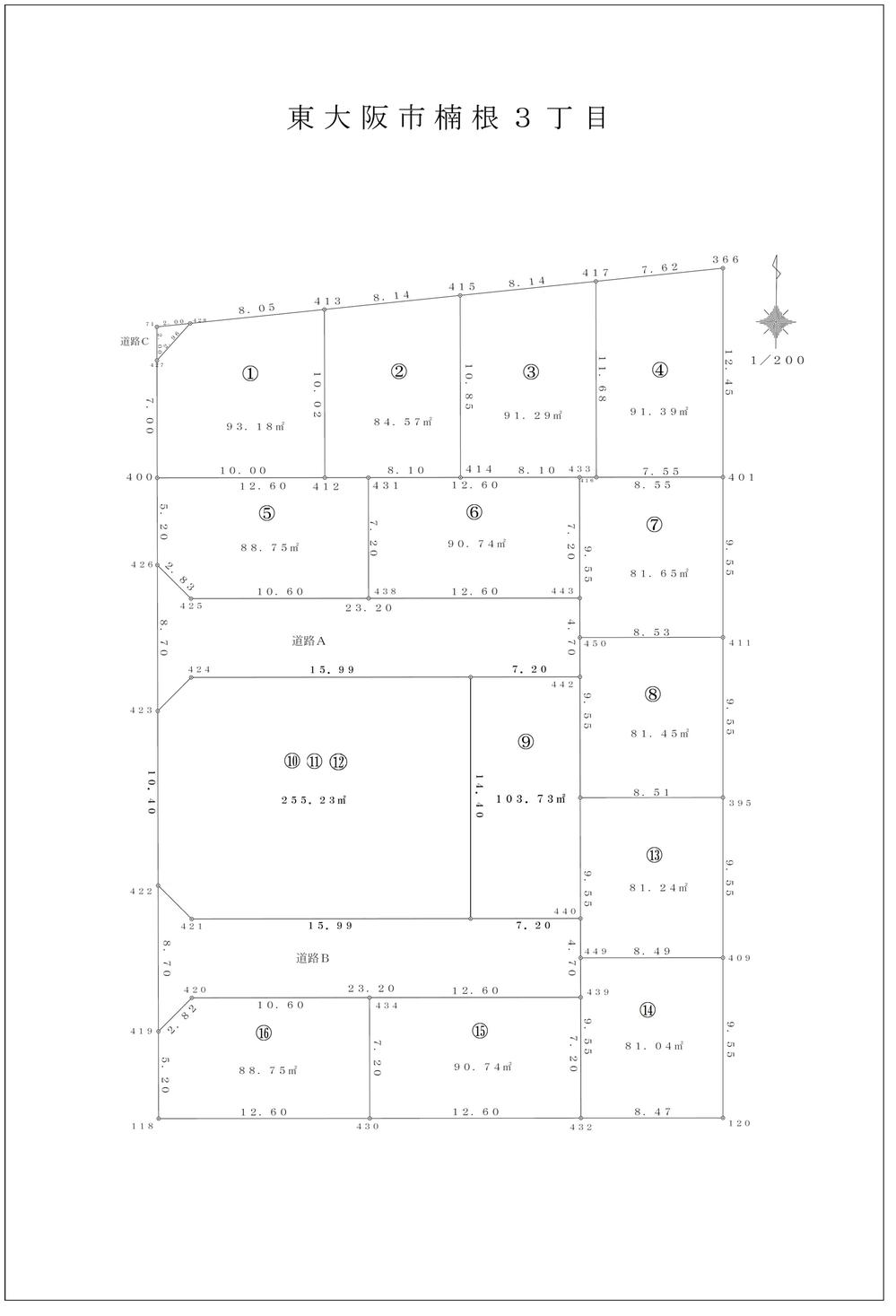 Located in all 16 compartments
全16区画に建つ
Other Equipmentその他設備 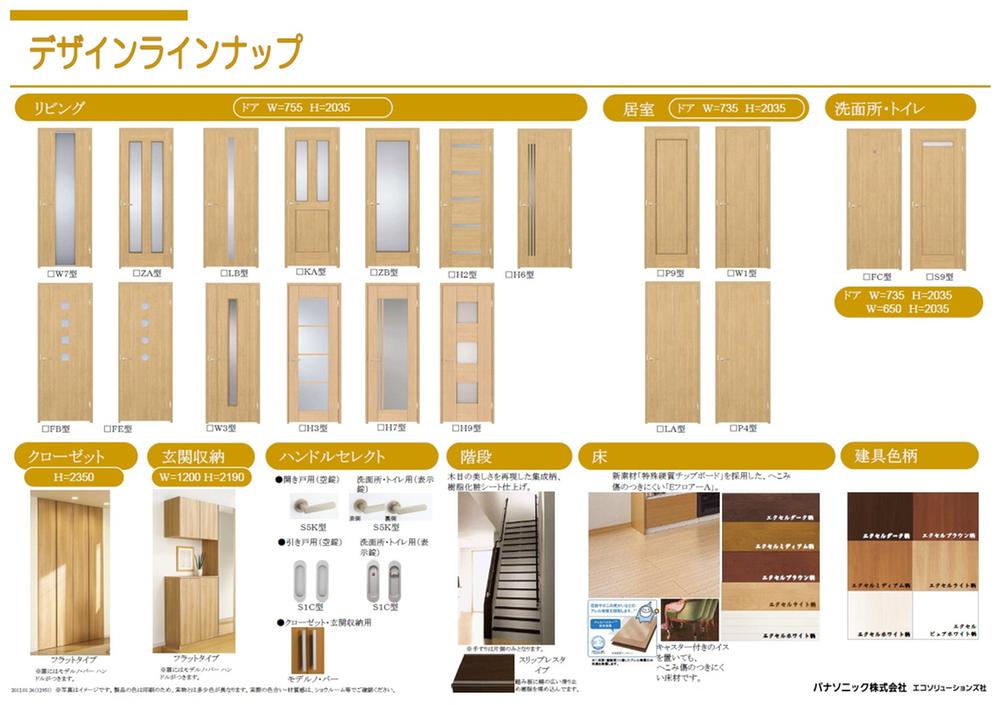 Made PANASONIC Joinery design
PANASONIC製 建具デザイン
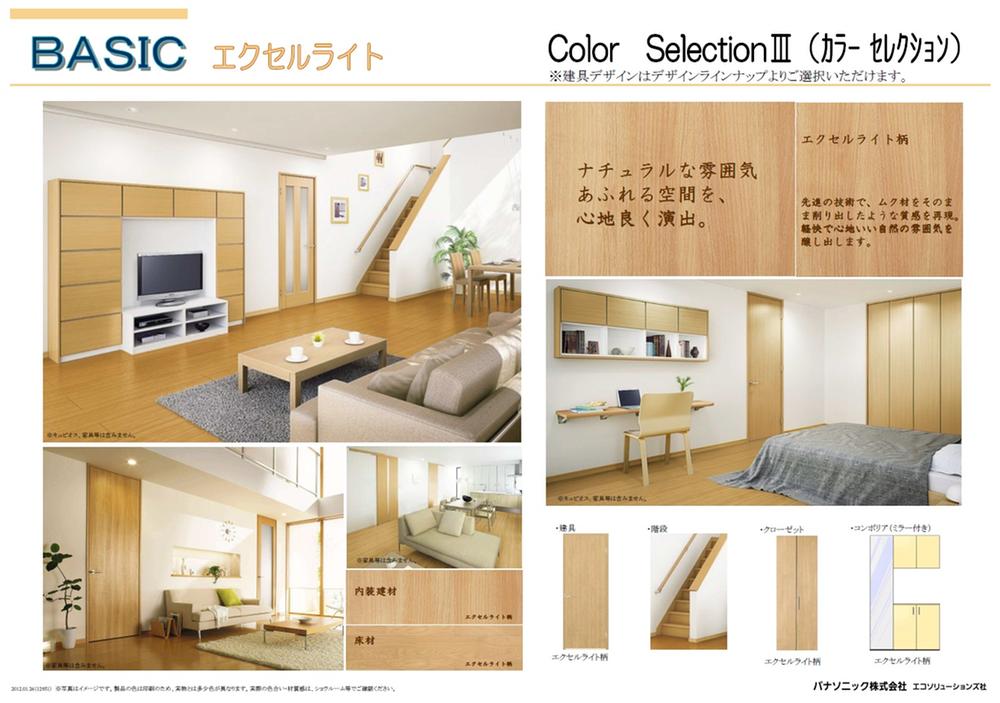 Made PANASONIC Joinery lineup
PANASONIC製 建具ラインナップ
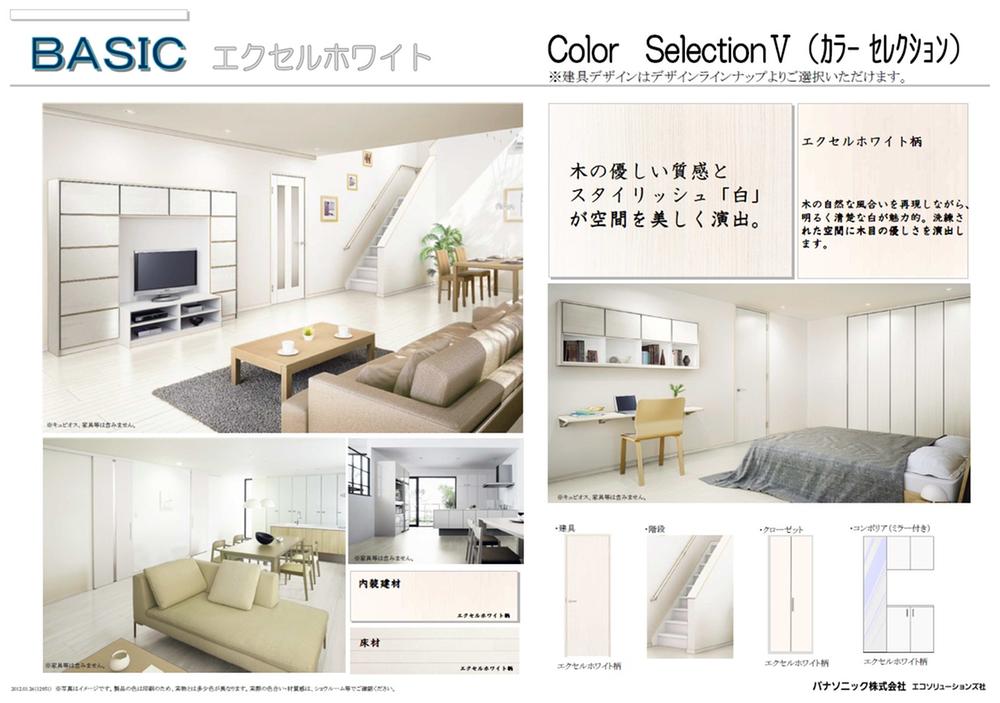 Made PANASONIC Joinery lineup
PANASONIC製 建具ラインナップ
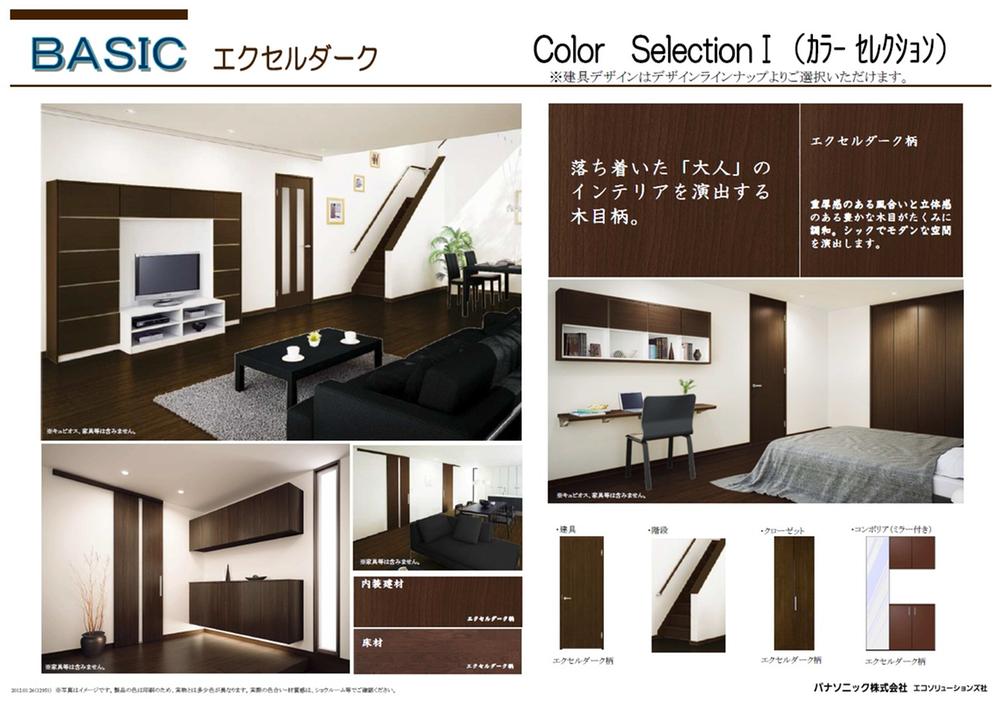 Made PANASONIC Joinery lineup
PANASONIC製 建具ラインナップ
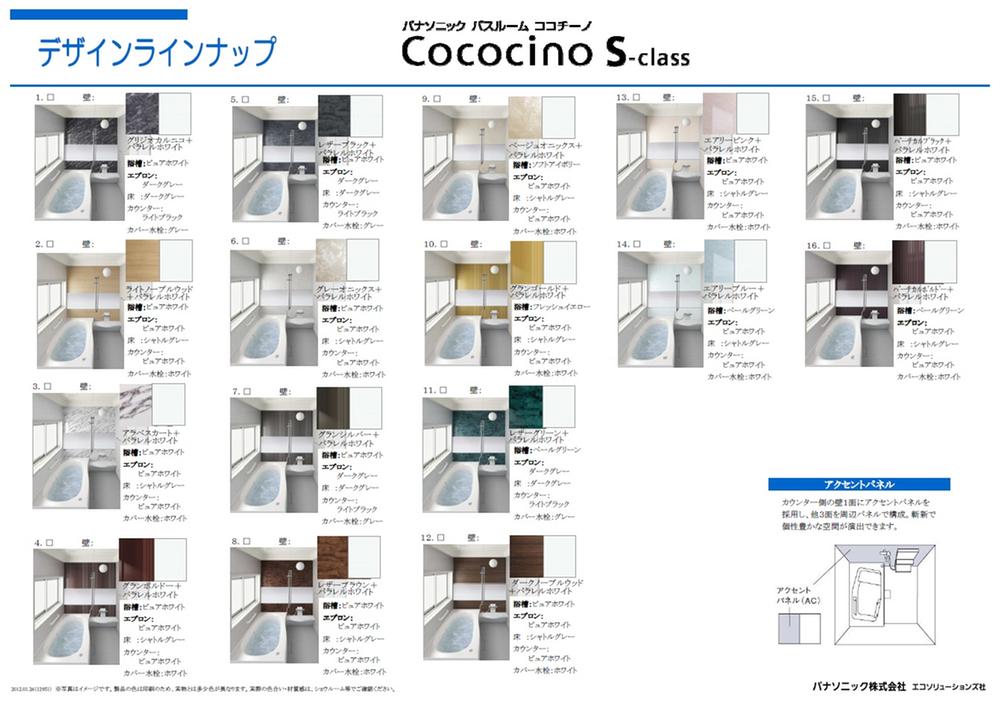 It offers a variety of color lineup
様々なカラーラインナップを用意
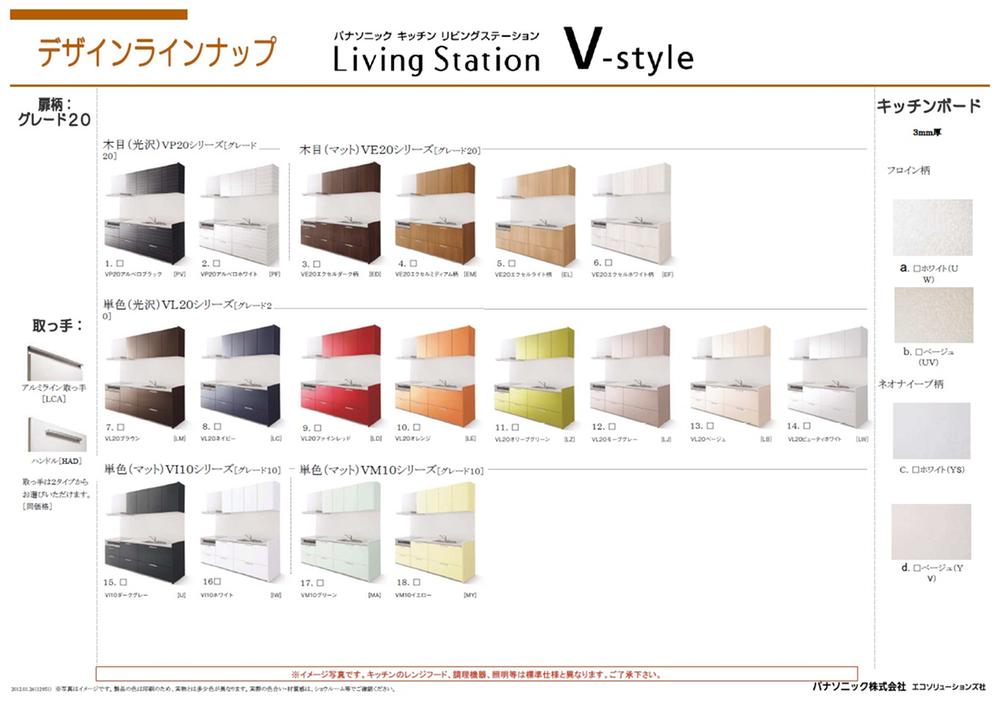 Made PANASONIC kitchen Color Line
PANASONIC製 キッチン カラーラインナップ
Station駅 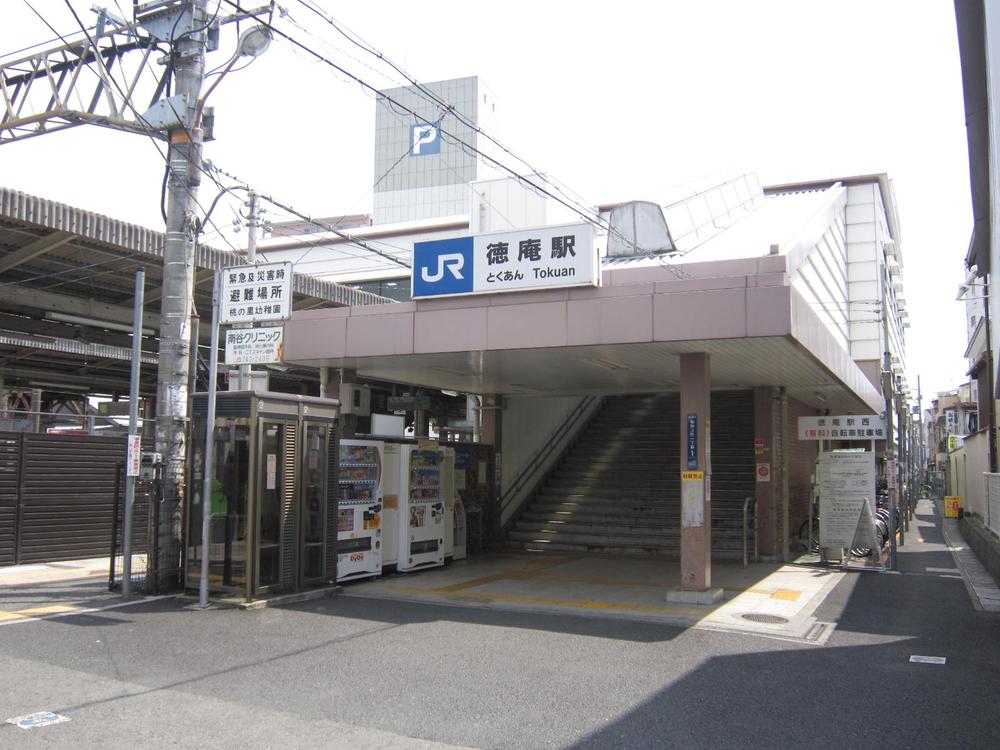 JR katamachi line 560m until Tokuan Station
JR片町線 徳庵駅まで560m
Location
| 



















