New Homes » Kansai » Osaka prefecture » Higashi-Osaka City
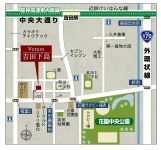 
| | Osaka Prefecture Higashiosaka 大阪府東大阪市 |
| Kintetsu Keihanna line "Yoshida" walk 12 minutes 近鉄けいはんな線「吉田」歩12分 |
| ☆ Yoshitashimojima-seventh of the land. However, Happy one address ☆ Neat enhancement of equipment to maintenance has been partitioned. There is a distance from the neighboring residence, Very open and ventilation, It is good for both daylight. ☆吉田下島七番の地。だけど、幸せ一番地です☆すっきり整備された区画に充実の設備。近隣住居とは距離があり、とても開放的で通風、採光ともに良好です。 |
| [Point 1] Garden Central Park / A 10-minute walk, Ito-Yokado / 1 minute, Kintetsu Keihanna line "Yoshida" in the beginning along the main a 12-minute walk from the station, Each shopping enhancement. [Point 2] Quiet living environment, Child-rearing generation, of course, Also suitable for senior life. [Point 3] Natural modern house that was the natural wood accents. 【ポイント1】花園中央公園/徒歩10分、イトーヨーカドー/1分、近鉄けいはんな線「吉田」駅より徒歩12分をはじめ幹線沿いには、各ショッピングが充実。【ポイント2】静かな住環境は、子育て世代はもちろん、シニアライフにも適しています。【ポイント3】天然木をアクセントにしたナチュラルモダンな住まい。 |
Features pickup 特徴ピックアップ | | Corresponding to the flat-35S / Pre-ground survey / 2 along the line more accessible / Fiscal year Available / See the mountain / Super close / Facing south / System kitchen / Bathroom Dryer / Yang per good / All room storage / Flat to the station / Siemens south road / A quiet residential area / LDK15 tatami mats or more / Corner lot / Shaping land / Face-to-face kitchen / 3 face lighting / Bathroom 1 tsubo or more / 2-story / Double-glazing / Underfloor Storage / Leafy residential area / Ventilation good / All living room flooring / Dish washing dryer / City gas / Fireworks viewing / Attic storage / Floor heating / Development subdivision in / Readjustment land within フラット35Sに対応 /地盤調査済 /2沿線以上利用可 /年度内入居可 /山が見える /スーパーが近い /南向き /システムキッチン /浴室乾燥機 /陽当り良好 /全居室収納 /駅まで平坦 /南側道路面す /閑静な住宅地 /LDK15畳以上 /角地 /整形地 /対面式キッチン /3面採光 /浴室1坪以上 /2階建 /複層ガラス /床下収納 /緑豊かな住宅地 /通風良好 /全居室フローリング /食器洗乾燥機 /都市ガス /花火大会鑑賞 /屋根裏収納 /床暖房 /開発分譲地内 /区画整理地内 | Event information イベント情報 | | Local tours (please visitors to direct local) schedule / Every Saturday and Sunday time / 9:30 ~ 18:00 現地見学会(直接現地へご来場ください)日程/毎週土日時間/9:30 ~ 18:00 | Price 価格 | | 29,800,000 yen ~ 36,800,000 yen 2980万円 ~ 3680万円 | Floor plan 間取り | | 4LDK ~ 5LDK 4LDK ~ 5LDK | Units sold 販売戸数 | | 2 units 2戸 | Total units 総戸数 | | 10 units 10戸 | Land area 土地面積 | | 77.01 sq m ~ 88.76 sq m (registration) 77.01m2 ~ 88.76m2(登記) | Building area 建物面積 | | 84.46 sq m ~ 102.04 sq m (registration) 84.46m2 ~ 102.04m2(登記) | Completion date 完成時期(築年月) | | 2013 mid-July 2013年7月中旬 | Address 住所 | | Osaka Prefecture Higashi Yoshitashimojima 7-40 大阪府東大阪市吉田下島7-40 | Traffic 交通 | | Kintetsu Keihanna line "Yoshida" walk 12 minutes
Kintetsu Nara Line "Kawachihanazono" walk 15 minutes
Kintetsu Nara Line "Higashihanazono" walk 17 minutes 近鉄けいはんな線「吉田」歩12分
近鉄奈良線「河内花園」歩15分
近鉄奈良線「東花園」歩17分
| Related links 関連リンク | | [Related Sites of this company] 【この会社の関連サイト】 | Contact お問い合せ先 | | TEL: 0800-808-7067 [Toll free] mobile phone ・ Also available from PHS
Caller ID is not notified
Please contact the "saw SUUMO (Sumo)"
If it does not lead, If the real estate company TEL:0800-808-7067【通話料無料】携帯電話・PHSからもご利用いただけます
発信者番号は通知されません
「SUUMO(スーモ)を見た」と問い合わせください
つながらない方、不動産会社の方は
| Building coverage, floor area ratio 建ぺい率・容積率 | | Kenpei rate: 60%, Volume ratio: 188% 建ペい率:60%、容積率:188% | Time residents 入居時期 | | 4 months after the contract 契約後4ヶ月 | Land of the right form 土地の権利形態 | | Ownership 所有権 | Use district 用途地域 | | Two mid-high 2種中高 | Land category 地目 | | Residential land 宅地 | Overview and notices その他概要・特記事項 | | Building confirmation number: No. H24 confirmation architecture NDA No. 03439 建築確認番号:第H24確認建築防大03439号 | Company profile 会社概要 | | <Marketing alliance (agency)> governor of Osaka (3) No. 048139 (with) Shiojuken Yubinbango578-0935 Osaka Higashi Wakaehigashi cho 3-4-52 <販売提携(代理)>大阪府知事(3)第048139号(有)潮住建〒578-0935 大阪府東大阪市若江東町3-4-52 |
Other Environmental Photoその他環境写真 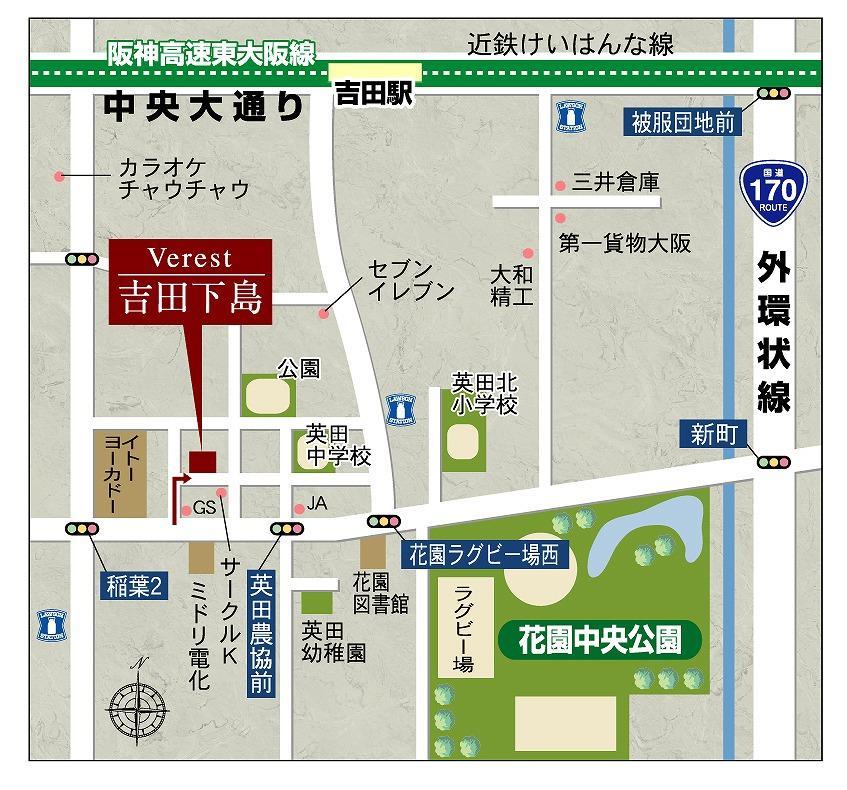 Garden Central Park, Rugby field, Within walking distance of the Central Library. Guests can enjoy a meaningful time.
花園中央公園、ラグビー場、中央図書館が徒歩圏内。有意義な時間を楽しめます。
Local appearance photo現地外観写真 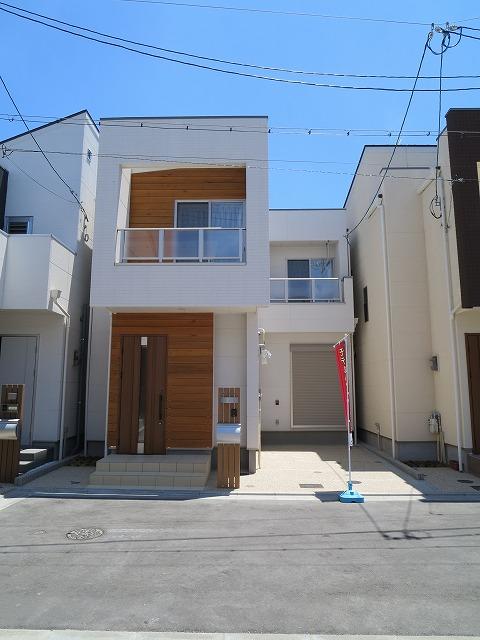 Mansion the natural wood with an emphasis on warmth and kindness to accent.
天然木をアクセントにあたたかさと優しさを重視した邸。
Model house photoモデルハウス写真 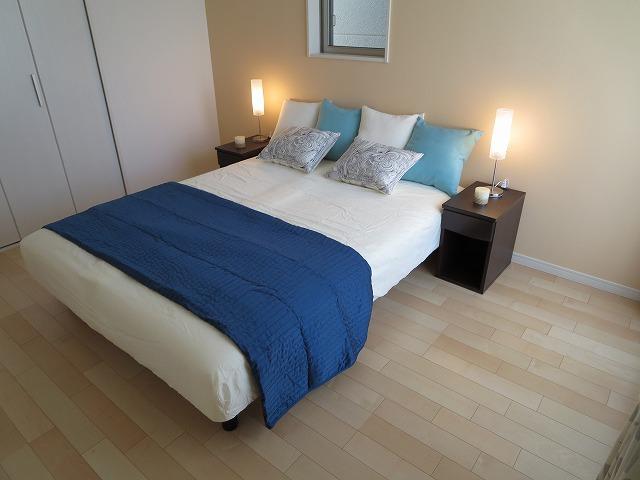 Natural modern room, Space for hot somewhere to simple.
ナチュラルモダンな室内は、
シンプルなのにどこかほっとする空間。
Livingリビング 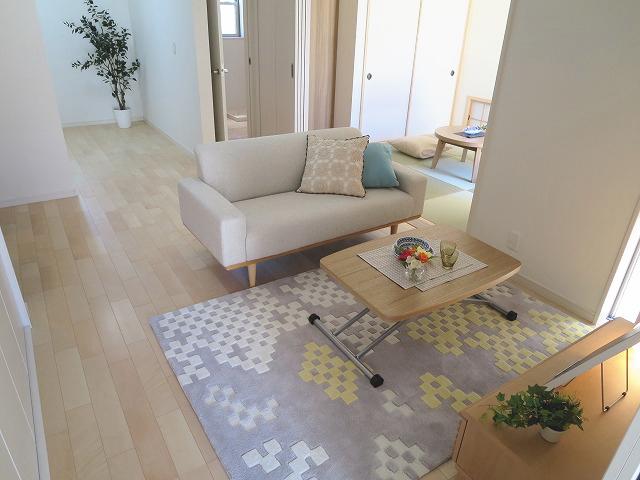 Plenty incorporating the light, This living room was also consideration to ventilation
光をふんだんに取り入れ、風通しにも配慮したリビングです
Floor plan間取り図 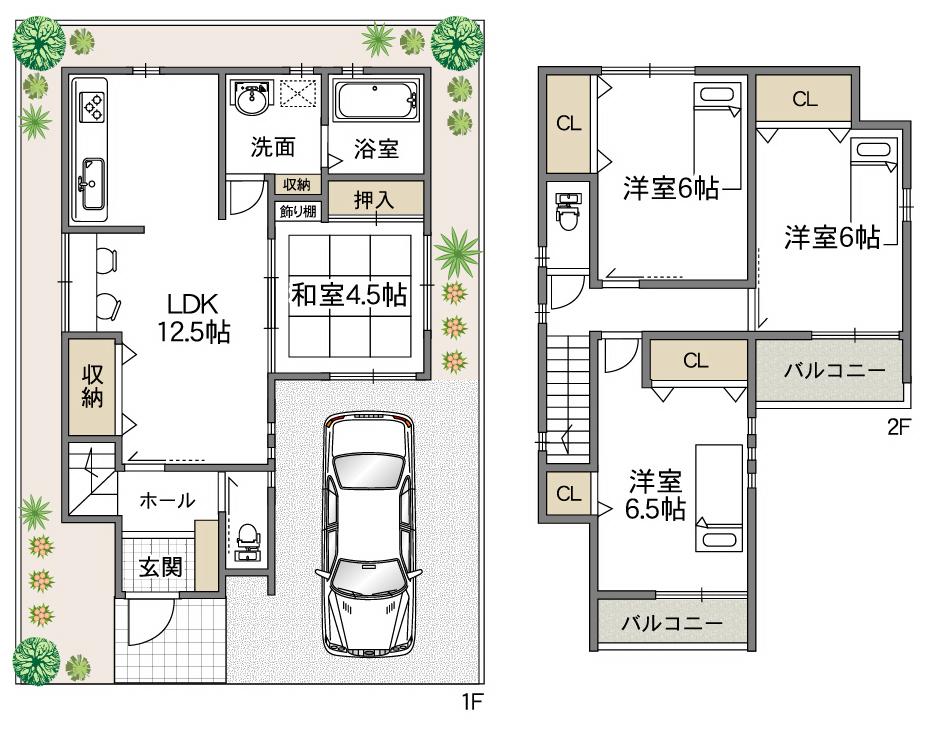 (Model house), Price 32,900,000 yen, 4LDK, Land area 77.01 sq m , Building area 88.63 sq m
(モデルハウス)、価格3290万円、4LDK、土地面積77.01m2、建物面積88.63m2
Bathroom浴室 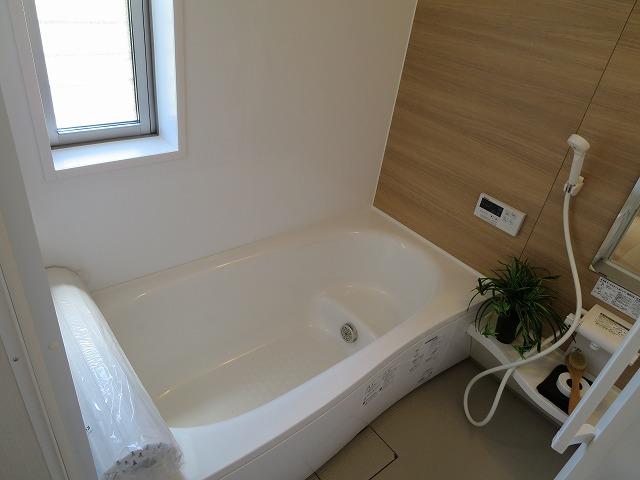 It is full of relaxation and comfort which is based on beige
ベージュをベースにしたゆとりとくつろぎの浴室です
Kitchenキッチン 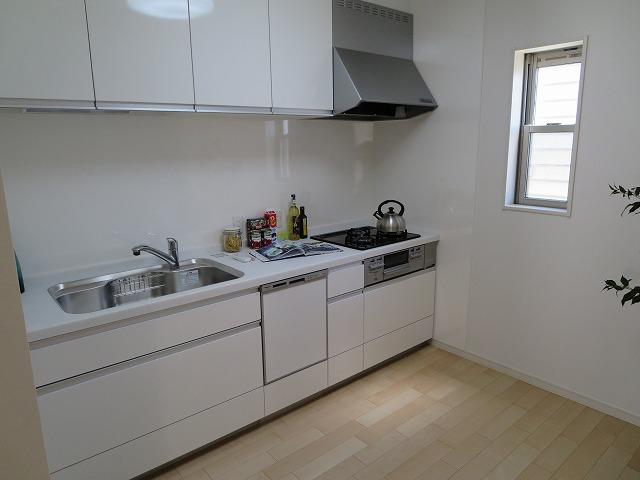 With an emphasis on cleanliness, Forever does not come even in tired kitchen
清潔さを重視して、いつまでも飽きの来ないキッチン
Non-living roomリビング以外の居室 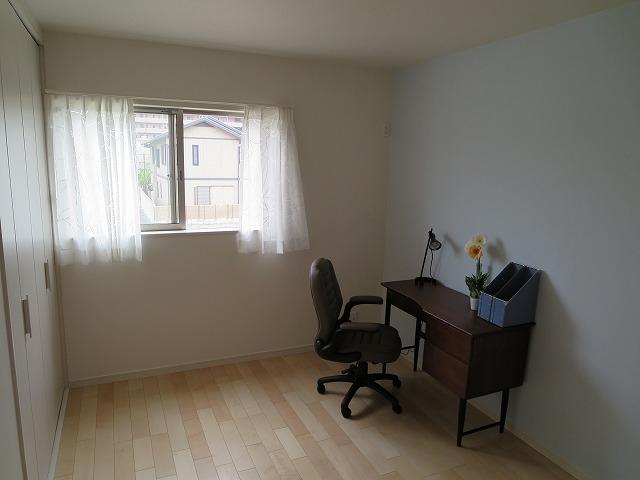 Western style room, Also to study
洋室、書斎にも
Toiletトイレ 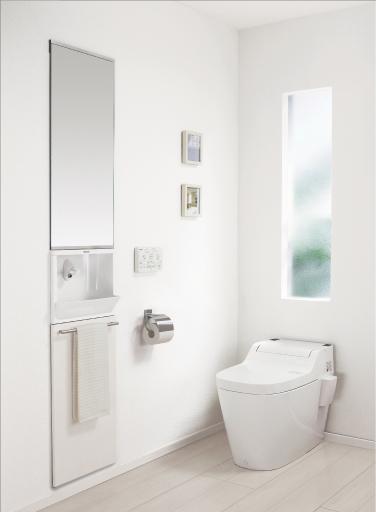 Tankless toilet will feel a neat clean and clear
タンクレストイレはすっきり清潔でゆとりを感じます
Construction ・ Construction method ・ specification構造・工法・仕様 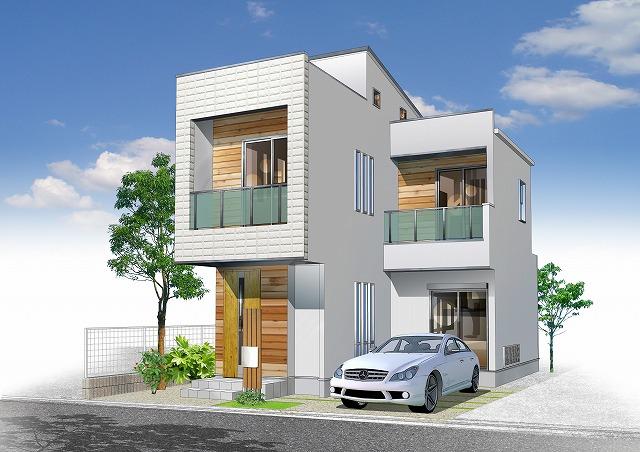 The outer wall, Endurance, Thermal insulation, Sound insulation, Using the superior power board to fire protection
外壁には、耐久、断熱、遮音、防火に優れたパワーボードを使用
Security equipment防犯設備 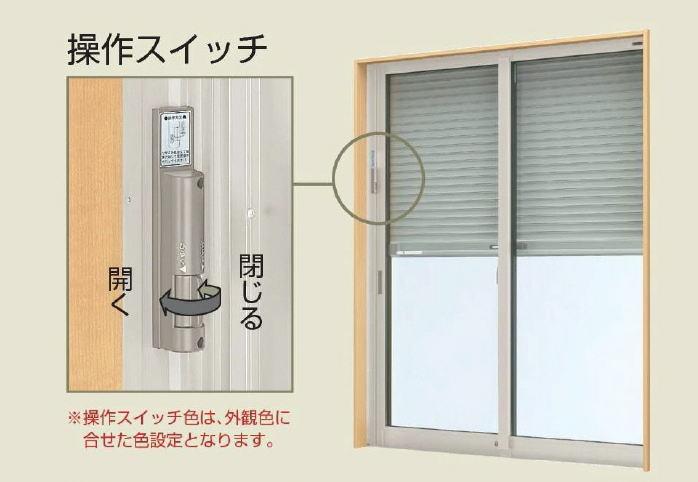 Opening and closing of the shutter can be in operation in the room even while the gown.
部屋着のままでも室内での操作でシャッターの開閉が出来ます。
Shopping centreショッピングセンター 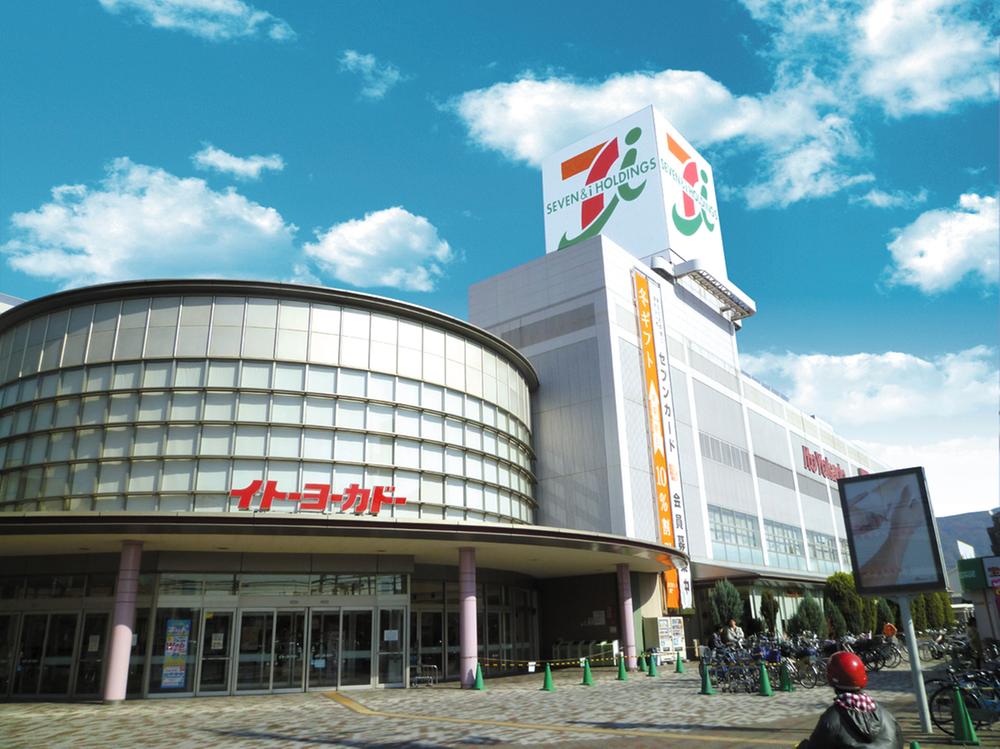 50m daily shopping is happy to up to 50m Ito-Yokado to Ito-Yokado
イトーヨーカドーまで50m イトーヨーカドーまで50m毎日のお買物がラクラクです
The entire compartment Figure全体区画図 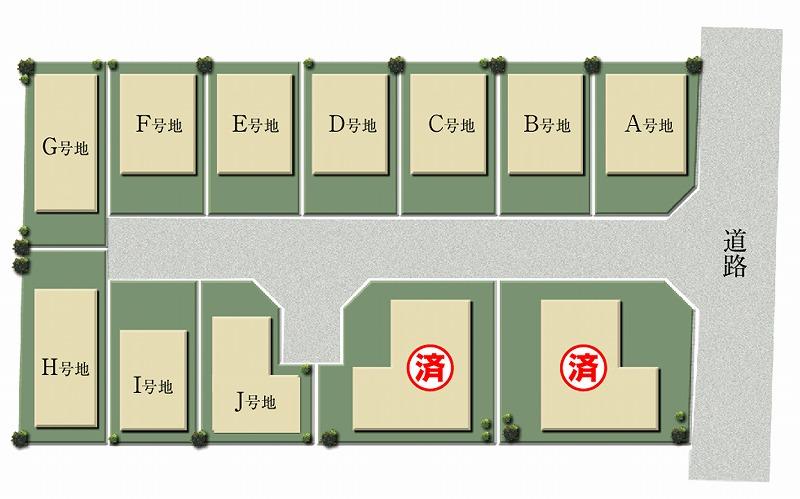 In organized compartment, It is neat streets.
整理された区画で、すっきりとした街並みです。
Local guide map現地案内図 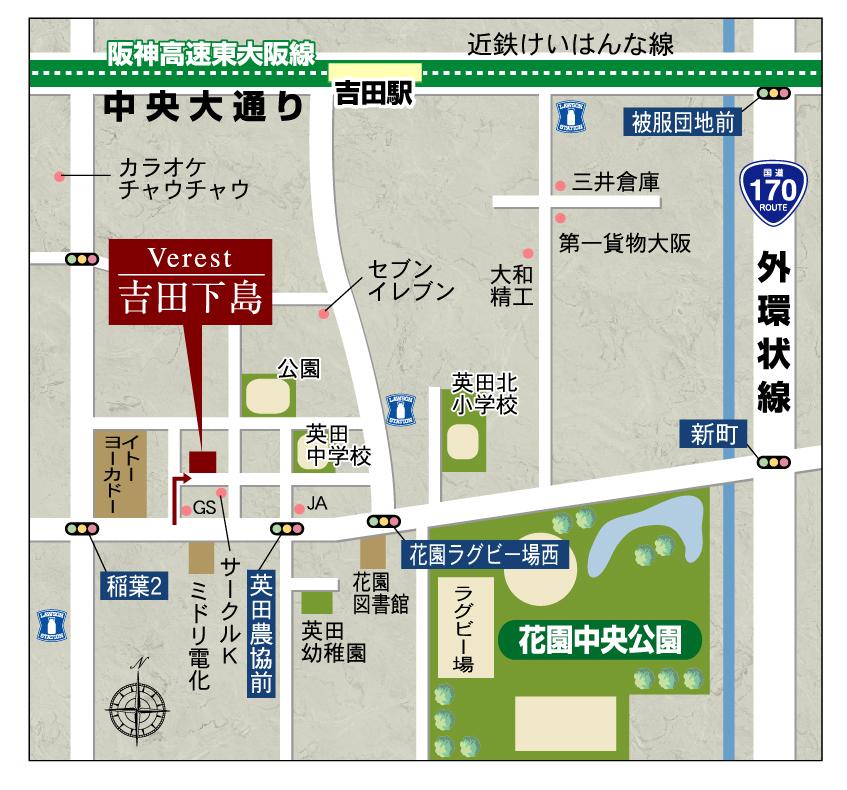 small ・ Within a 10-minute walk from the junior high school.
小・中学校へは徒歩10分以内。
Other localその他現地 ![Other local. Support the building as a single plate [Solid foundation] The adoption.](/images/osaka/higashiosaka/99b0f00014.jpg) Support the building as a single plate [Solid foundation] The adoption.
一枚板のように建物を支える【ベタ基礎】を採用。
Non-living roomリビング以外の居室 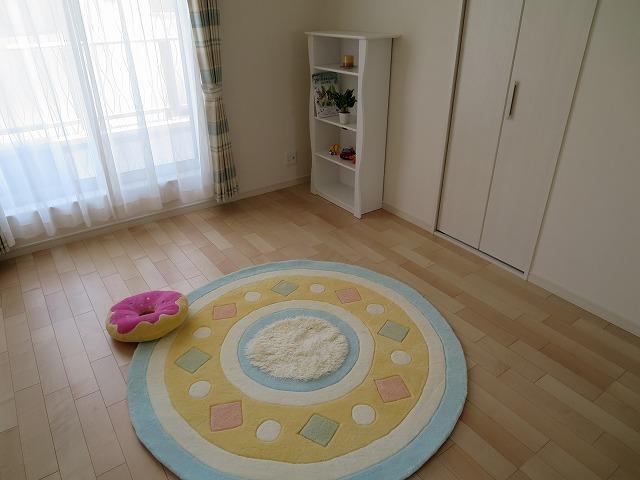 Second floor of each room is all rooms 6 quires more
2階の各部屋は全室6帖以上
Other Equipmentその他設備 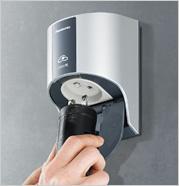 Indispensable outdoor automotive outlet as equipped for the next generation
次世代への備えとして欠かせない屋外自動車用コンセント
Station駅 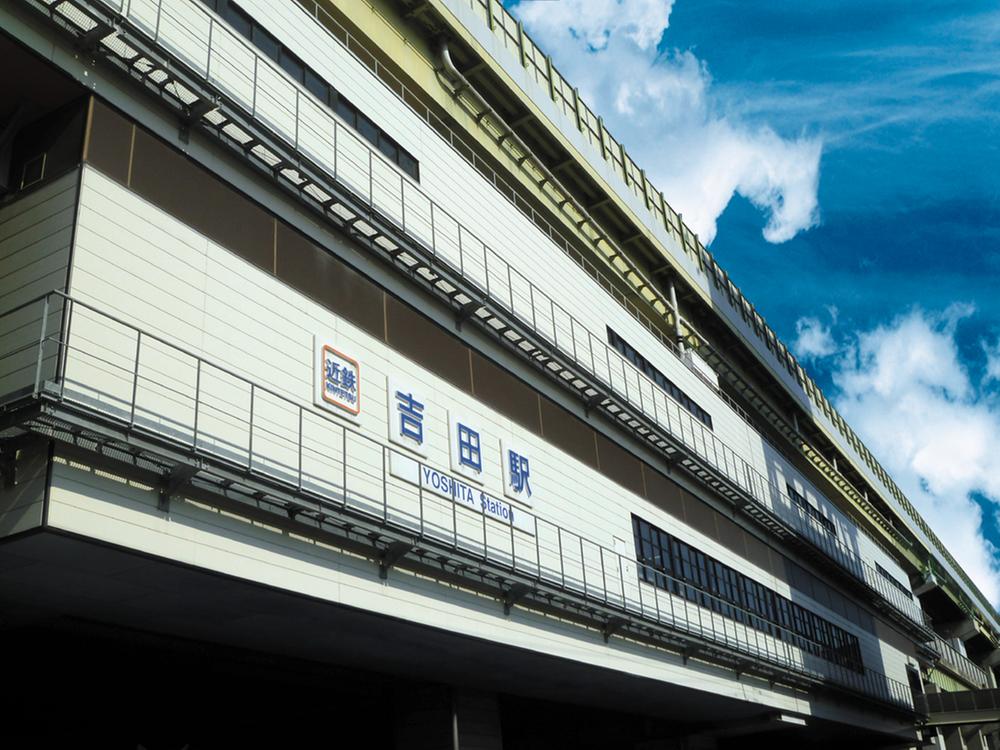 Kintetsu Keihanna line 950m until Yoshida Station
近鉄けいはんな線 吉田駅まで950m
Other localその他現地 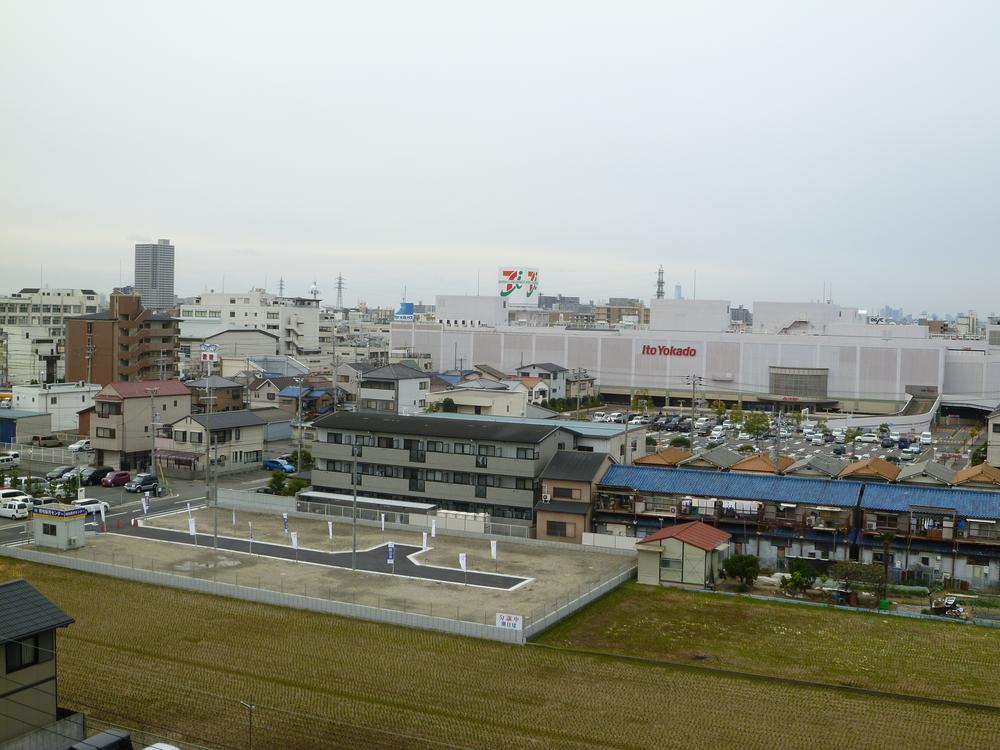 Vacant lot portion of the central is those properties.
中央の更地部分が当物件です。
Non-living roomリビング以外の居室 ![Non-living room. In structural materials [F ☆ ☆ ☆ ☆ Element] use.](/images/osaka/higashiosaka/44f3170071.jpg) In structural materials [F ☆ ☆ ☆ ☆ Element] use.
構造材に【F☆☆☆☆部材】を使用。
Station駅 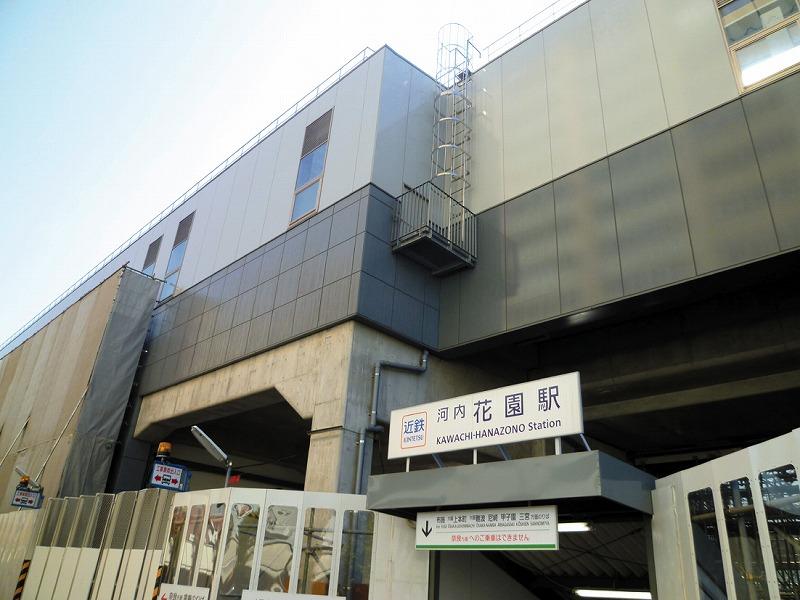 Kintetsu Namba Nara Line 1200m to Hanazono Station
近鉄難波奈良線 花園駅まで1200m
Other Environmental Photoその他環境写真 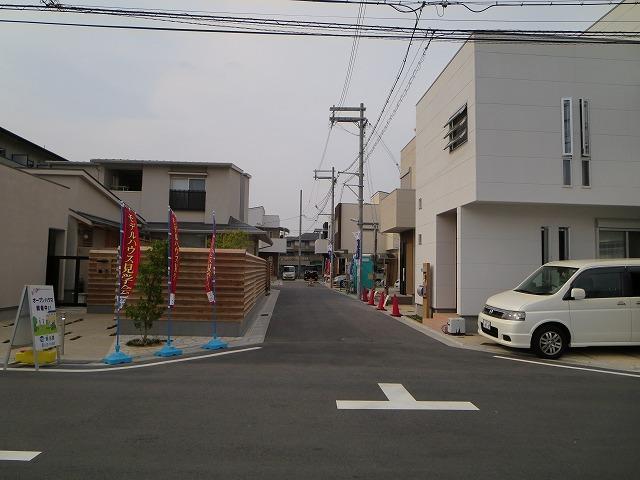 Local (June 2013) Shooting
現地(2013年6月)撮影
Streets around周辺の街並み 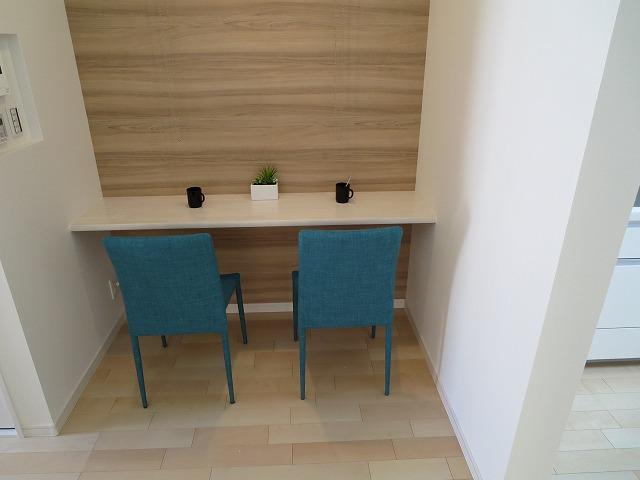 Indoor (June 2013) Shooting
室内(2013年6月)撮影
Park公園 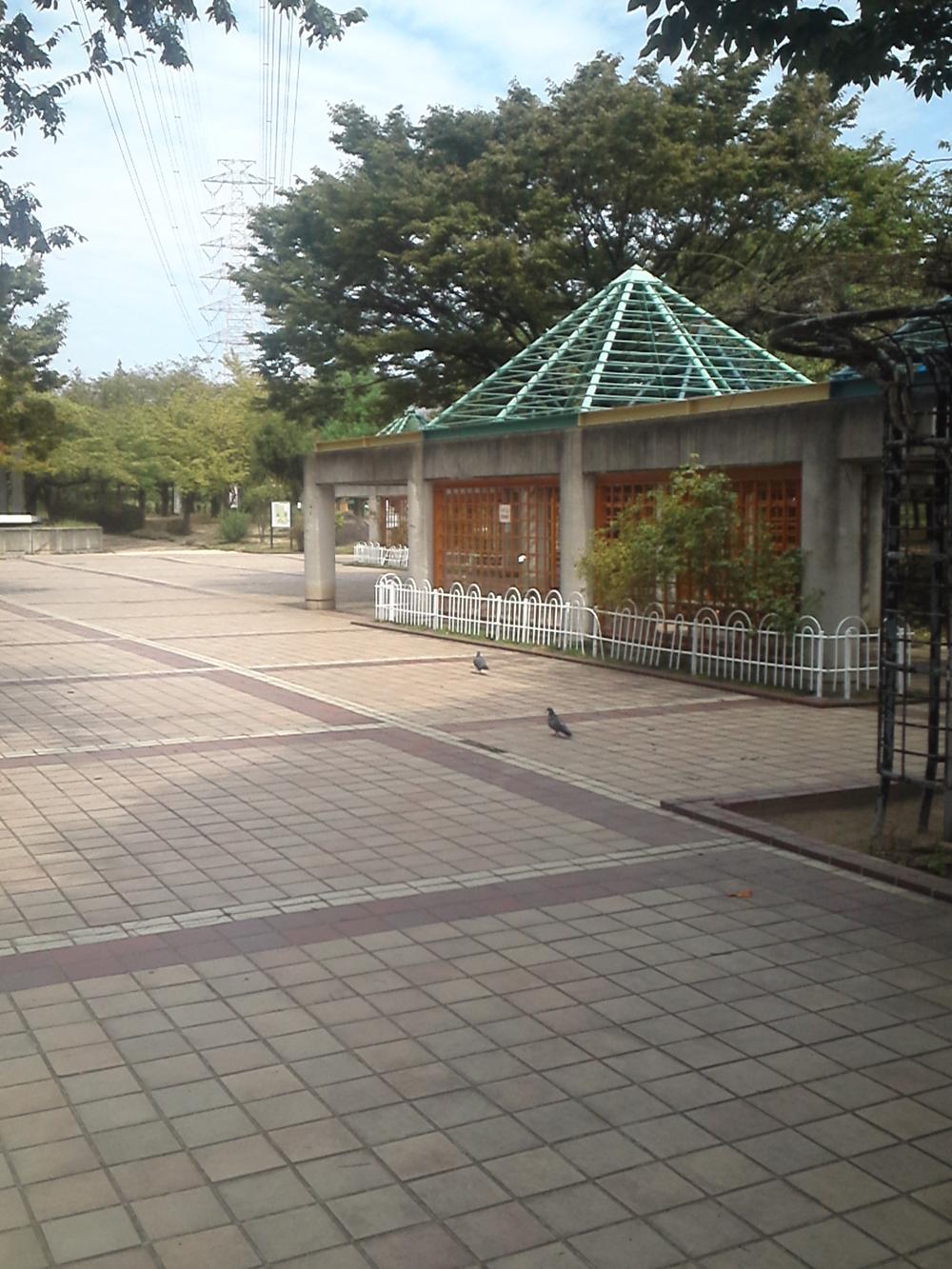 Indoor (June 2013) Shooting
室内(2013年6月)撮影
Location
| 















![Other local. Support the building as a single plate [Solid foundation] The adoption.](/images/osaka/higashiosaka/99b0f00014.jpg)




![Non-living room. In structural materials [F ☆ ☆ ☆ ☆ Element] use.](/images/osaka/higashiosaka/44f3170071.jpg)



