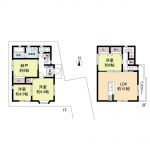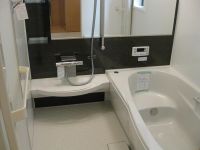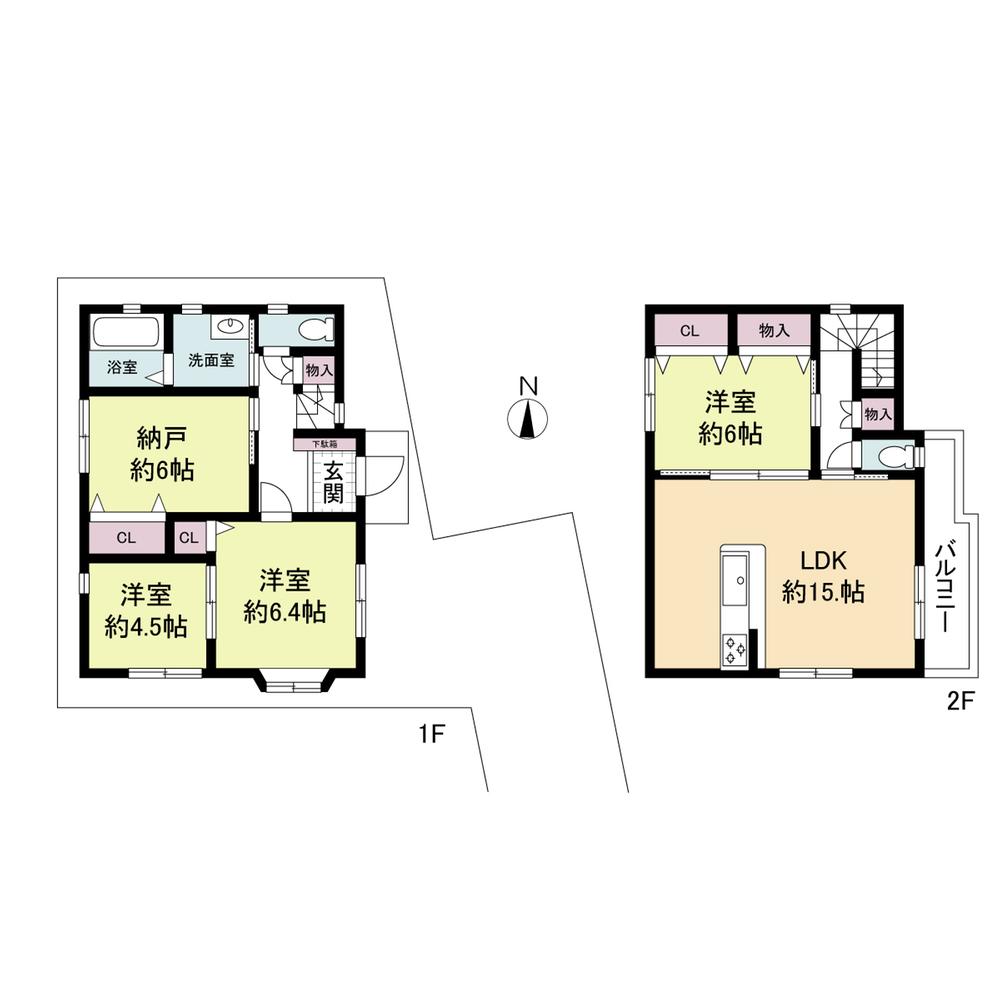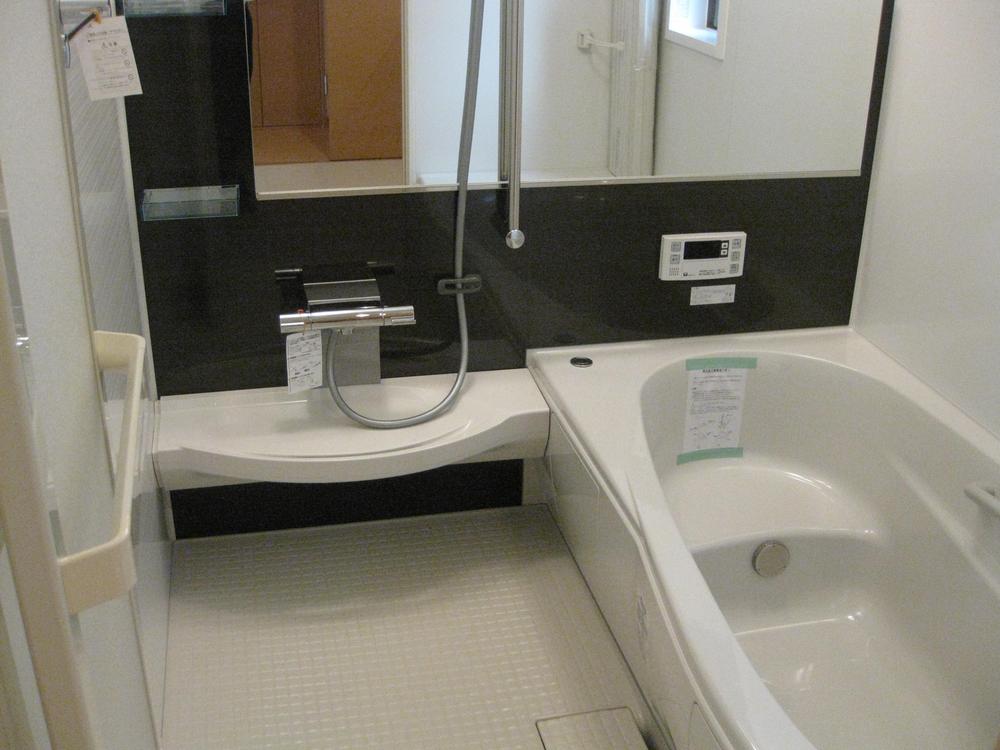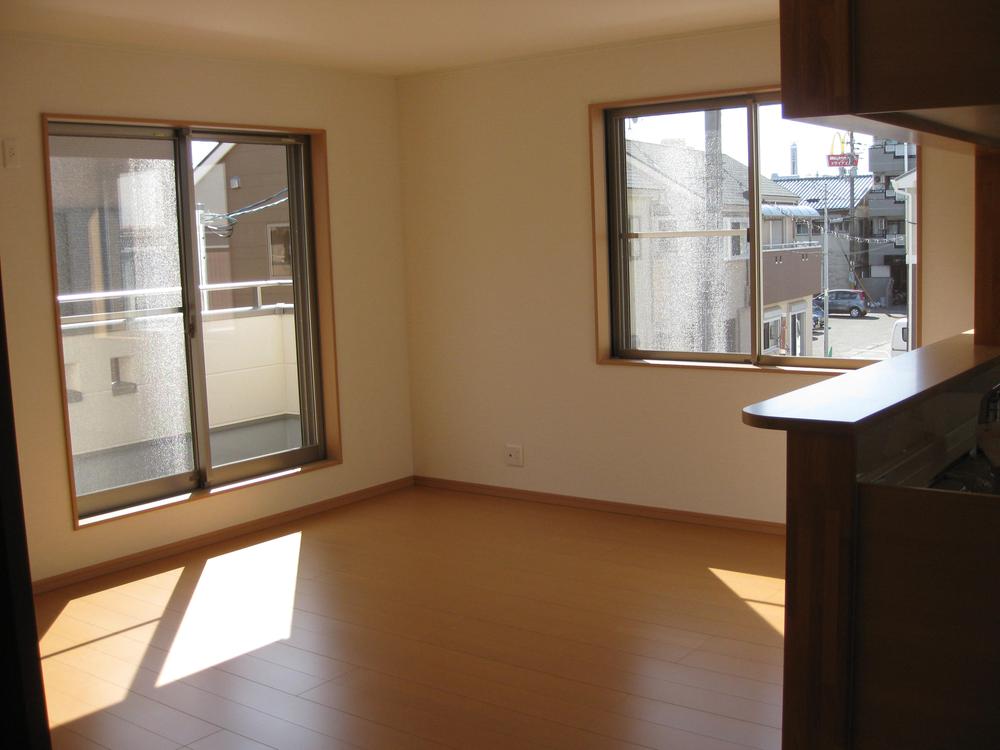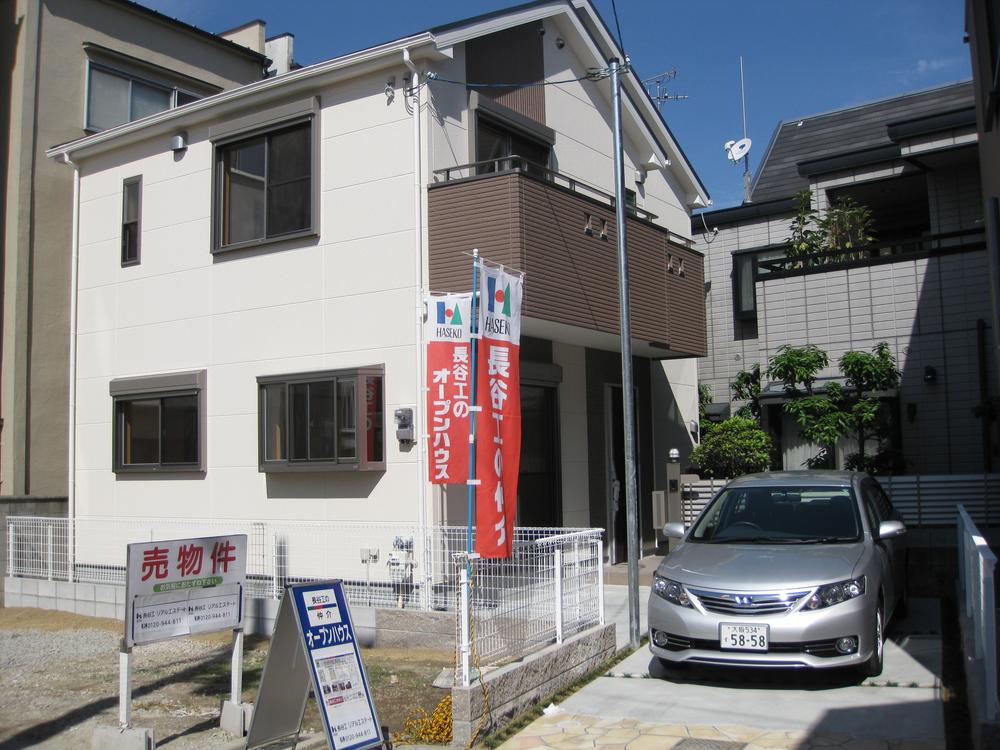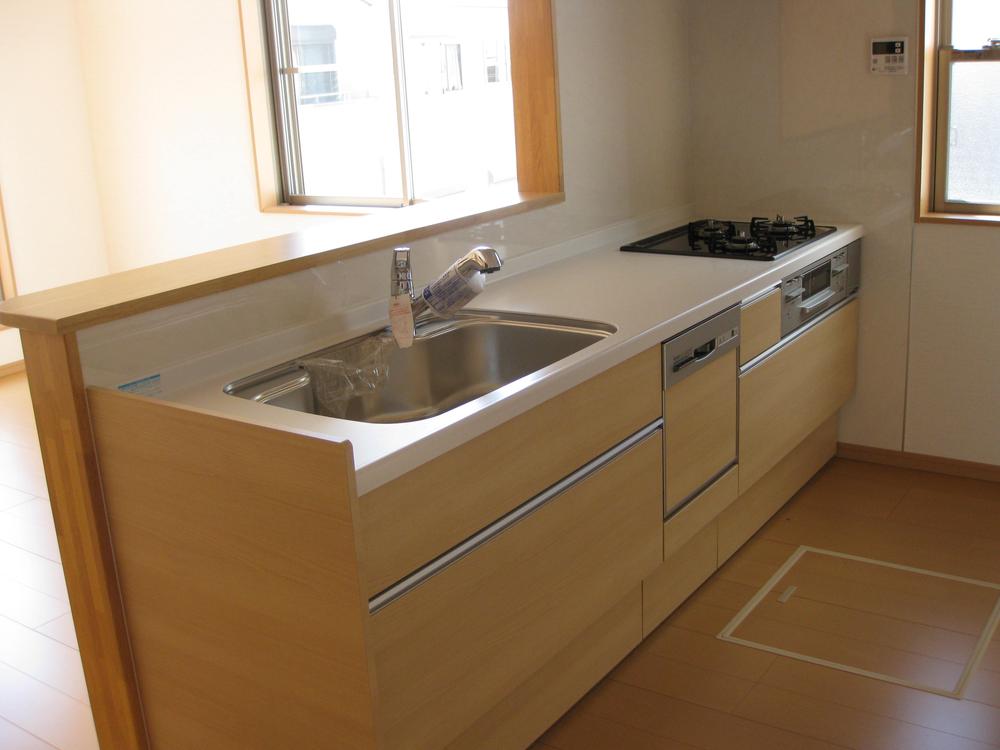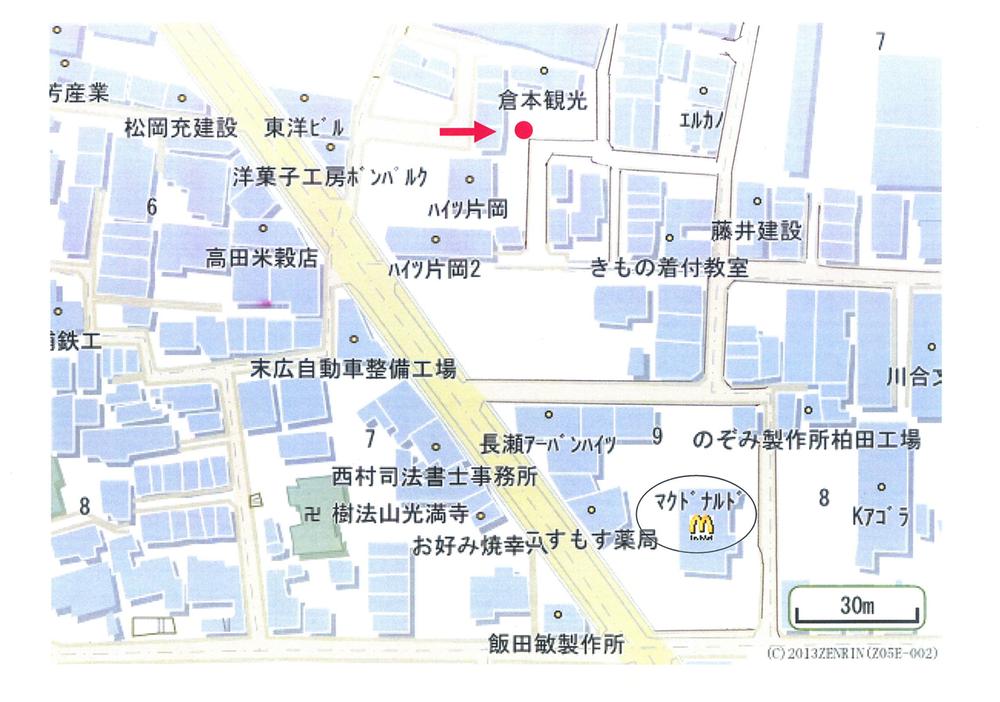|
|
Osaka Prefecture Higashiosaka
大阪府東大阪市
|
|
JR Osaka Higashi Line "JR Nagase" walk 7 minutes
JRおおさか東線「JR長瀬」歩7分
|
|
■ Kintetsu Osaka line Nagase walk 9 minutes, JR Osaka Higashi Line JR Nagase 7-minute walk, 2WEY access! ■ Use good second floor living ・ Dining is spacious about 15 Pledge! ■ Bathroom Kawakku, LD floor heating set
■近鉄大阪線長瀬徒歩9分、JRおおさか東線JR長瀬徒歩7分、2WEYアクセス!■使い良い2階リビング・ダイニングは広々約15帖!■浴室カワック、LD床暖房設
|
|
■ Main Specifications: roof color best, Outer wall Hebel power board, Rain gutters Panasonic, Entrance tile, INAX, Joinery TOSTEM, EIDAI, Water around INAX, etc.
■主な仕様:屋根カラーベスト、外壁ヘーベルパワーボード、雨といパナソニック、玄関タイル、INAX、建具TOSTEM、EIDAI、水周りINAX等
|
Features pickup 特徴ピックアップ | | Pre-ground survey / 2 along the line more accessible / System kitchen / Bathroom Dryer / Flat to the station / A quiet residential area / LDK15 tatami mats or more / Washbasin with shower / Face-to-face kitchen / Barrier-free / Toilet 2 places / 2-story / Warm water washing toilet seat / The window in the bathroom / TV monitor interphone / High-function toilet / Dish washing dryer / City gas / Flat terrain / Floor heating / Development subdivision in 地盤調査済 /2沿線以上利用可 /システムキッチン /浴室乾燥機 /駅まで平坦 /閑静な住宅地 /LDK15畳以上 /シャワー付洗面台 /対面式キッチン /バリアフリー /トイレ2ヶ所 /2階建 /温水洗浄便座 /浴室に窓 /TVモニタ付インターホン /高機能トイレ /食器洗乾燥機 /都市ガス /平坦地 /床暖房 /開発分譲地内 |
Event information イベント情報 | | Local guide Board (please make a reservation beforehand) schedule / Every Saturday and Sunday time / 13:00 ~ 17:00 現地案内会(事前に必ず予約してください)日程/毎週土日時間/13:00 ~ 17:00 |
Price 価格 | | 22,300,000 yen 2230万円 |
Floor plan 間取り | | 3LDK + S (storeroom) 3LDK+S(納戸) |
Units sold 販売戸数 | | 1 units 1戸 |
Total units 総戸数 | | 1 units 1戸 |
Land area 土地面積 | | 92.21 sq m (registration) 92.21m2(登記) |
Building area 建物面積 | | 88.82 sq m (registration) 88.82m2(登記) |
Driveway burden-road 私道負担・道路 | | Share equity 27.62 sq m × (1 / 8), South 4m width (contact the road width 3m) 共有持分27.62m2×(1/8)、南4m幅(接道幅3m) |
Completion date 完成時期(築年月) | | September 2012 2012年9月 |
Address 住所 | | Osaka Prefecture Higashi Kashitahigashi cho 10-15 大阪府東大阪市柏田東町10-15 |
Traffic 交通 | | JR Osaka Higashi Line "JR Nagase" walk 7 minutes
Kintetsu Osaka line "Nagase" walk 11 minutes JRおおさか東線「JR長瀬」歩7分
近鉄大阪線「長瀬」歩11分
|
Related links 関連リンク | | [Related Sites of this company] 【この会社の関連サイト】 |
Person in charge 担当者より | | Person in charge of real-estate and building butt end Shuichi Age: 50 Daigyokai experience: We continue the day-to-day efforts in the motto that the work which you can say that the year 24, "was good to leave it to Haseko". Your sale ・ Purchase ・ Your Relocation also please do not hesitate to contact us with any thing. We will work hard for customers. 担当者宅建木口 修一年齢:50代業界経験:24年「長谷工に任せて良かった」と言って頂ける仕事をする事をモットーに日々努力を続けております。ご売却・ご購入・お住み替えどんな事でもお気軽にご相談下さいませ。お客様の為に一生懸命仕事を致します。 |
Contact お問い合せ先 | | TEL: 0800-808-7323 [Toll free] mobile phone ・ Also available from PHS
Caller ID is not notified
Please contact the "saw SUUMO (Sumo)"
If it does not lead, If the real estate company TEL:0800-808-7323【通話料無料】携帯電話・PHSからもご利用いただけます
発信者番号は通知されません
「SUUMO(スーモ)を見た」と問い合わせください
つながらない方、不動産会社の方は
|
Expenses 諸費用 | | Internet Initial Cost: TBD, Flat fee: unspecified amount, CATV initial Cost: TBD, Flat fee: unspecified amount インターネット初期費用:金額未定、定額料金:金額未定、CATV初期費用:金額未定、定額料金:金額未定 |
Building coverage, floor area ratio 建ぺい率・容積率 | | 60% ・ 200% 60%・200% |
Time residents 入居時期 | | Immediate available 即入居可 |
Land of the right form 土地の権利形態 | | Ownership 所有権 |
Structure and method of construction 構造・工法 | | Wooden 2-story (framing method) 木造2階建(軸組工法) |
Construction 施工 | | Yamamoto Sangyo Co., Ltd. 山本産業(株) |
Use district 用途地域 | | One dwelling 1種住居 |
Other limitations その他制限事項 | | Irregular land 不整形地 |
Overview and notices その他概要・特記事項 | | Contact: butt end Shuichi, Facilities: Public Water Supply, This sewage, City gas, Building confirmation number: J09-01099, Parking: car space 担当者:木口 修一、設備:公営水道、本下水、都市ガス、建築確認番号:J09-01099、駐車場:カースペース |
Company profile 会社概要 | | <Mediation> Minister of Land, Infrastructure and Transport (1) No. 008026 (Ltd.) Haseko realistic Estate Osaka Minami ・ Tennoji store Yubinbango543-0056 Osaka-shi, Osaka Tennoji-ku, Horikoshi-cho, 13-18 silver fountain Tennoji building 7th floor <仲介>国土交通大臣(1)第008026号(株)長谷工リアルエステート大阪南・天王寺店〒543-0056 大阪府大阪市天王寺区堀越町13-18 銀泉天王寺ビル7階 |
