New Homes » Kansai » Osaka prefecture » Higashi-Osaka City
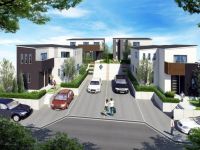 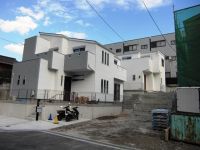
| | Osaka Prefecture Higashiosaka 大阪府東大阪市 |
| Kintetsu Nara Line "single Oka" walk 2 minutes 近鉄奈良線「枚岡」歩2分 |
| All sections [36 or more square meters] Site with the room, Appeared two-story subdivision with garden! 全区画【36坪以上】のゆとりのある敷地、庭付2階建て分譲地が登場! |
| ■ Enable site area 36.67 square meters ~ 45.66 square meters, All sections Ordinary car two possible ■ Station 3-minute walk. Access 35 minutes to Namba! ■ [With seismic compensation] "Seismic grade 3" considerable design, "Safety standards" Super Strong structure Value ■有効敷地面積36.67坪 ~ 45.66坪、全区画 普通車2台可能■駅徒歩3分。難波まで35分のアクセス!■【耐震補償付き】 『耐震等級3』相当の設計、スーパーストロング構造体バリューの『安心基準』 |
Features pickup 特徴ピックアップ | | Parking two Allowed / 2 along the line more accessible / System kitchen / Bathroom Dryer / Yang per good / All room storage / A quiet residential area / LDK15 tatami mats or more / Japanese-style room / Shaping land / Mist sauna / Face-to-face kitchen / Toilet 2 places / 2-story / 2 or more sides balcony / Double-glazing / TV with bathroom / Nantei / Underfloor Storage / The window in the bathroom / TV monitor interphone / Ventilation good / All living room flooring / Dish washing dryer / Walk-in closet / All room 6 tatami mats or more / Water filter / City gas / Located on a hill / A large gap between the neighboring house / Floor heating 駐車2台可 /2沿線以上利用可 /システムキッチン /浴室乾燥機 /陽当り良好 /全居室収納 /閑静な住宅地 /LDK15畳以上 /和室 /整形地 /ミストサウナ /対面式キッチン /トイレ2ヶ所 /2階建 /2面以上バルコニー /複層ガラス /TV付浴室 /南庭 /床下収納 /浴室に窓 /TVモニタ付インターホン /通風良好 /全居室フローリング /食器洗乾燥機 /ウォークインクロゼット /全居室6畳以上 /浄水器 /都市ガス /高台に立地 /隣家との間隔が大きい /床暖房 | Event information イベント情報 | | Local guide Board (Please be sure to ask in advance) schedule / During the public time / 10:00 ~ We become 18:00 one of the few of the compartment so please come as soon as possible so, Thank you 現地案内会(事前に必ずお問い合わせください)日程/公開中時間/10:00 ~ 18:00数少ないの区画となっておりますのでお早めにお越しくださいますよう、よろしくお願いいたします | Price 価格 | | 29.6 million yen ~ 35,800,000 yen 2960万円 ~ 3580万円 | Floor plan 間取り | | 3LDK ~ 4LDK + S (storeroom) 3LDK ~ 4LDK+S(納戸) | Units sold 販売戸数 | | 4 units 4戸 | Total units 総戸数 | | 4 units 4戸 | Land area 土地面積 | | 121.22 sq m ~ 150.94 sq m 121.22m2 ~ 150.94m2 | Building area 建物面積 | | 83.43 sq m ~ 103.68 sq m 83.43m2 ~ 103.68m2 | Completion date 完成時期(築年月) | | 4 months after the contract 契約後4ヶ月 | Address 住所 | | Osaka Prefecture Higashi Izumoihon cho 大阪府東大阪市出雲井本町 | Traffic 交通 | | Kintetsu Nara Line "single Oka" walk 2 minutes
Kintetsu Nara Line "Hyotan'yama" walk 15 minutes
Kintetsu Keihanna line "New Ishikiri" walk 18 minutes 近鉄奈良線「枚岡」歩2分
近鉄奈良線「瓢箪山」歩15分
近鉄けいはんな線「新石切」歩18分
| Related links 関連リンク | | [Related Sites of this company] 【この会社の関連サイト】 | Contact お問い合せ先 | | Sankyo House (Ltd.) TEL: 0800-808-9034 [Toll free] mobile phone ・ Also available from PHS
Caller ID is not notified
Please contact the "saw SUUMO (Sumo)"
If it does not lead, If the real estate company 三協ハウス(株)TEL:0800-808-9034【通話料無料】携帯電話・PHSからもご利用いただけます
発信者番号は通知されません
「SUUMO(スーモ)を見た」と問い合わせください
つながらない方、不動産会社の方は
| Building coverage, floor area ratio 建ぺい率・容積率 | | Kenpei rate: 60%, Volume ratio: 200% 建ペい率:60%、容積率:200% | Time residents 入居時期 | | 4 months after the contract 契約後4ヶ月 | Land of the right form 土地の権利形態 | | Ownership 所有権 | Structure and method of construction 構造・工法 | | Wooden (LIXIL super strong construction method body VALUE ・ With seismic compensation) 木造(LIXILスーパーストロング工法体VALUE・耐震補償付き) | Construction 施工 | | Talks Ltd. トークス株式会社 | Use district 用途地域 | | One dwelling 1種住居 | Land category 地目 | | Residential land 宅地 | Other limitations その他制限事項 | | Regulations have by the Law for the Protection of Cultural Properties 文化財保護法による規制有 | Overview and notices その他概要・特記事項 | | Building confirmation number: No. H24 confirmation architecture PLN 奈支 1588 No. 建築確認番号:第H24確認建築PLN奈支1588号 | Company profile 会社概要 | | <Seller> governor of Osaka (4) The 046,291 No. Sankyo House Co., Ltd. Yubinbango579-8026 Osaka Higashi Yayoi-cho, 20-1 <売主>大阪府知事(4)第046291号三協ハウス(株)〒579-8026 大阪府東大阪市弥生町20-1 |
Rendering (appearance)完成予想図(外観) 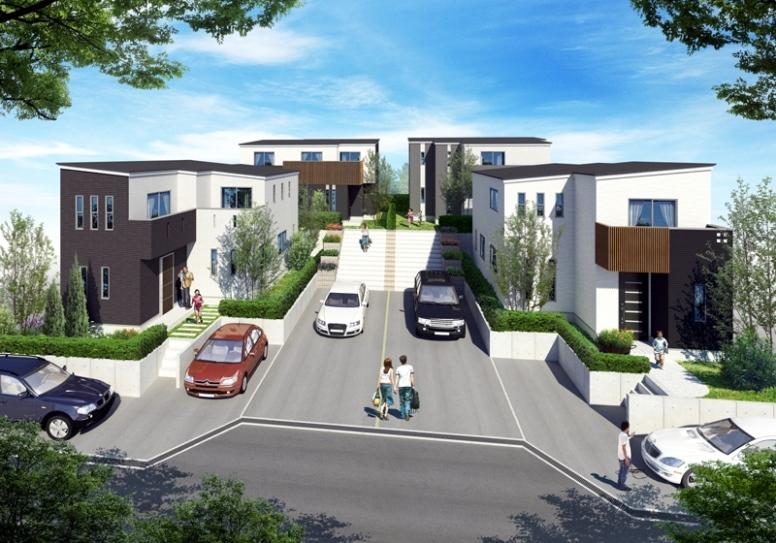 Rendering the entire Perth
完成予想全体パース
Local photos, including front road前面道路含む現地写真 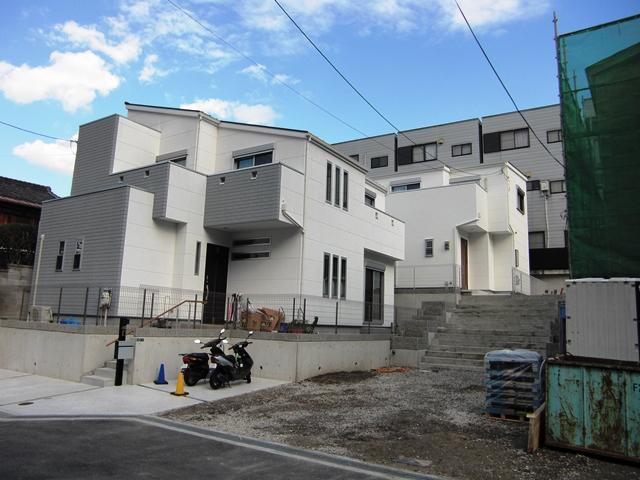 Subdivision local photo
分譲地現地写真
Local appearance photo現地外観写真 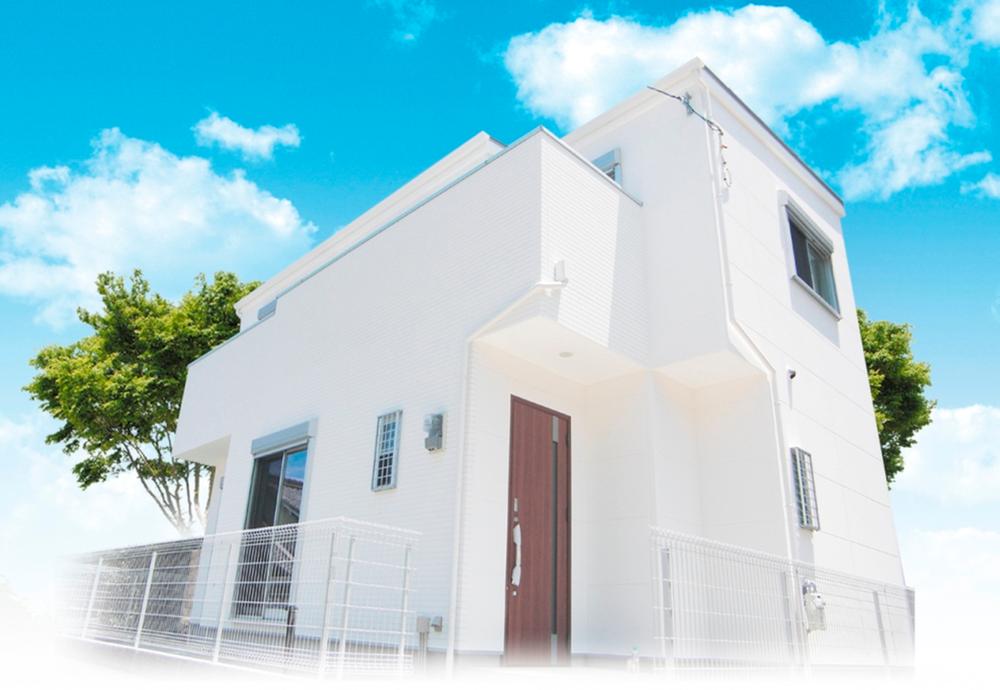 C No. land model house
C号地モデルハウス
Floor plan間取り図 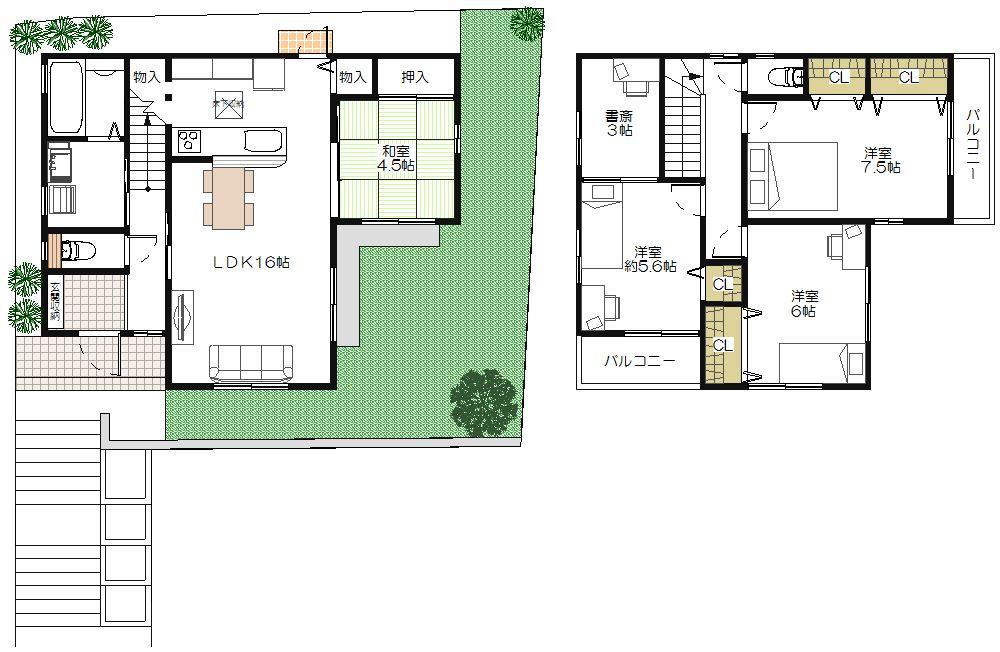 (D No. land), Price 32.7 million yen, 4LDK+S, Land area 150.94 sq m , Building area 102.94 sq m
(D号地)、価格3270万円、4LDK+S、土地面積150.94m2、建物面積102.94m2
Same specifications photo (bathroom)同仕様写真(浴室) ![Same specifications photo (bathroom). Panasonic [Comfortable - Roh] 12 inch Terrestrial digital correspondence bathroom TV equipped](/images/osaka/higashiosaka/ca04d70048.jpg) Panasonic [Comfortable - Roh] 12 inch Terrestrial digital correspondence bathroom TV equipped
Panasonic【ココチ―ノ】
12インチ 地上波デジタル対応浴室テレビ搭載
Same specifications photo (kitchen)同仕様写真(キッチン) ![Same specifications photo (kitchen). Panasonic [Living station]](/images/osaka/higashiosaka/ca04d70047.jpg) Panasonic [Living station]
Panasonic【リビングステーション】
Wash basin, toilet洗面台・洗面所 ![Wash basin, toilet. Panasonic [Sea Line]](/images/osaka/higashiosaka/ca04d70049.jpg) Panasonic [Sea Line]
Panasonic【シーライン】
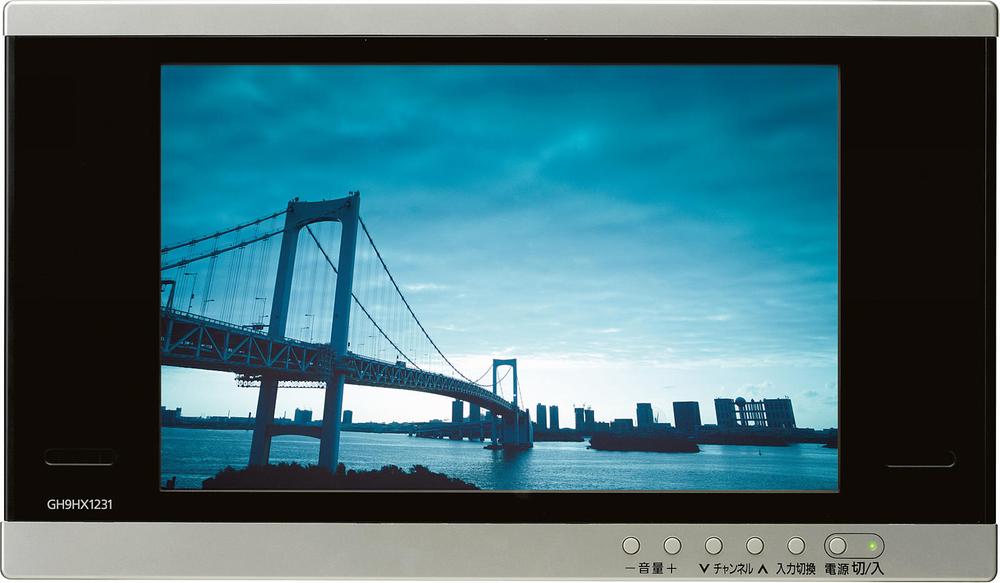 Other Equipment
その他設備
Kindergarten ・ Nursery幼稚園・保育園 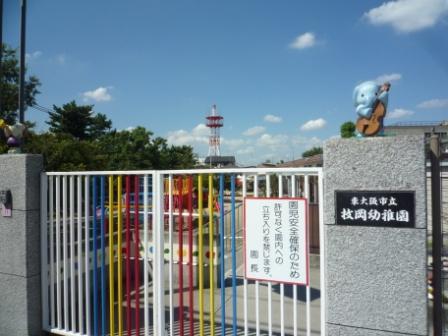 Maioka to kindergarten 370m
枚岡幼稚園まで370m
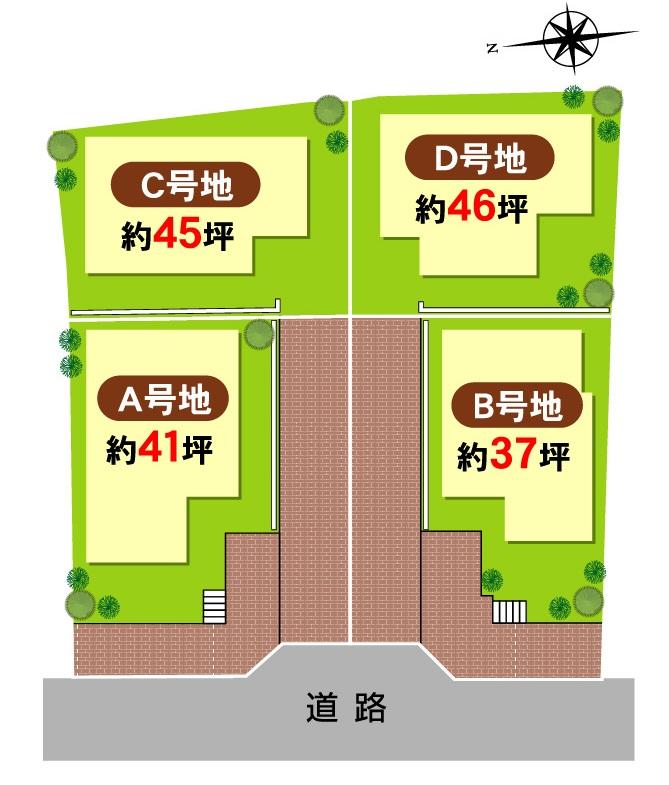 The entire compartment Figure
全体区画図
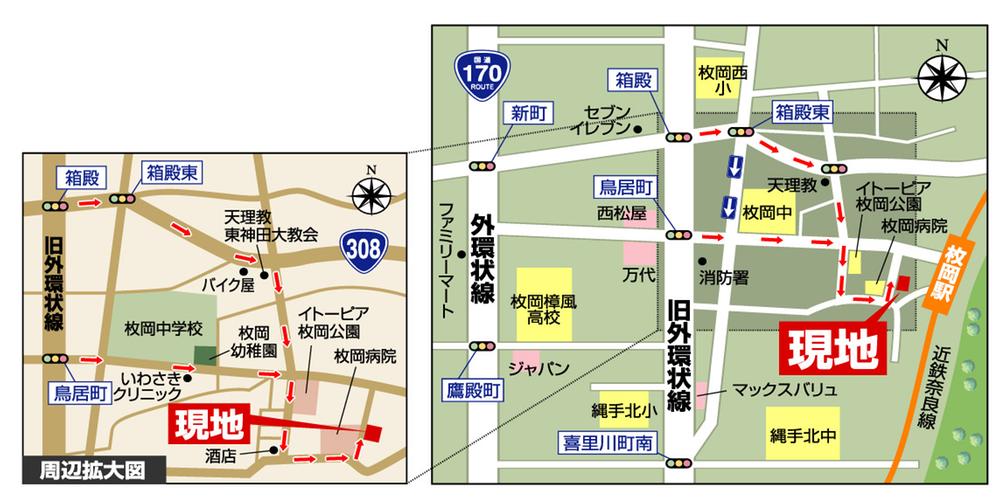 Local guide map
現地案内図
Otherその他 ![Other. [Seismic Grade 3] Structure capable of realizing a free floor plan while maintaining the equivalent of high earthquake resistance!](/images/osaka/higashiosaka/ca04d70043.jpg) [Seismic Grade 3] Structure capable of realizing a free floor plan while maintaining the equivalent of high earthquake resistance!
【耐震等級3】相当の高い耐震性を保ちつつ自由な間取りを実現できる構造!
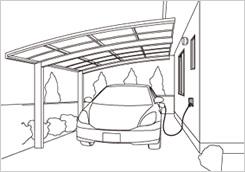 Other Equipment
その他設備
Kindergarten ・ Nursery幼稚園・保育園 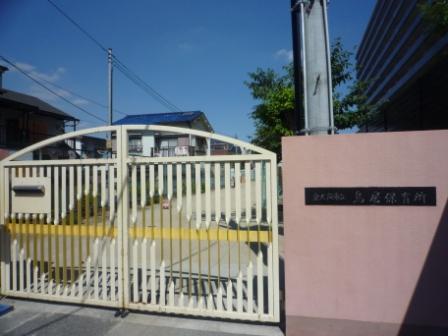 340m until Torii nursery
鳥居保育園まで340m
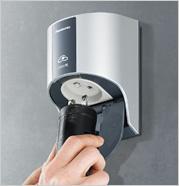 Other Equipment
その他設備
Primary school小学校 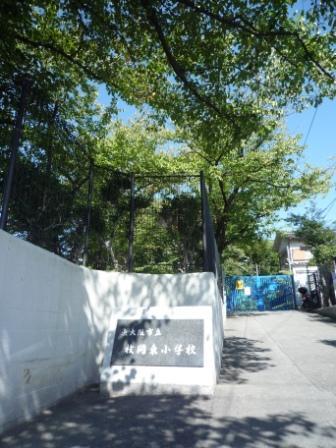 Single Okahigashi until elementary school 710m
枚岡東小学校まで710m
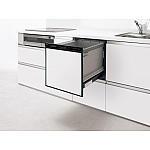 Other Equipment
その他設備
Junior high school中学校 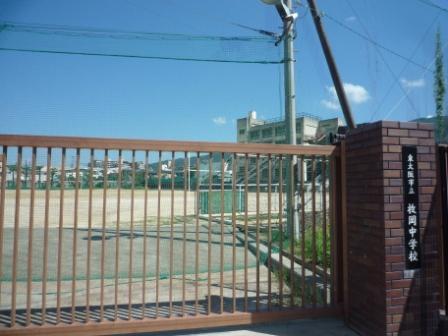 Maioka until junior high school 430m
枚岡中学校まで430m
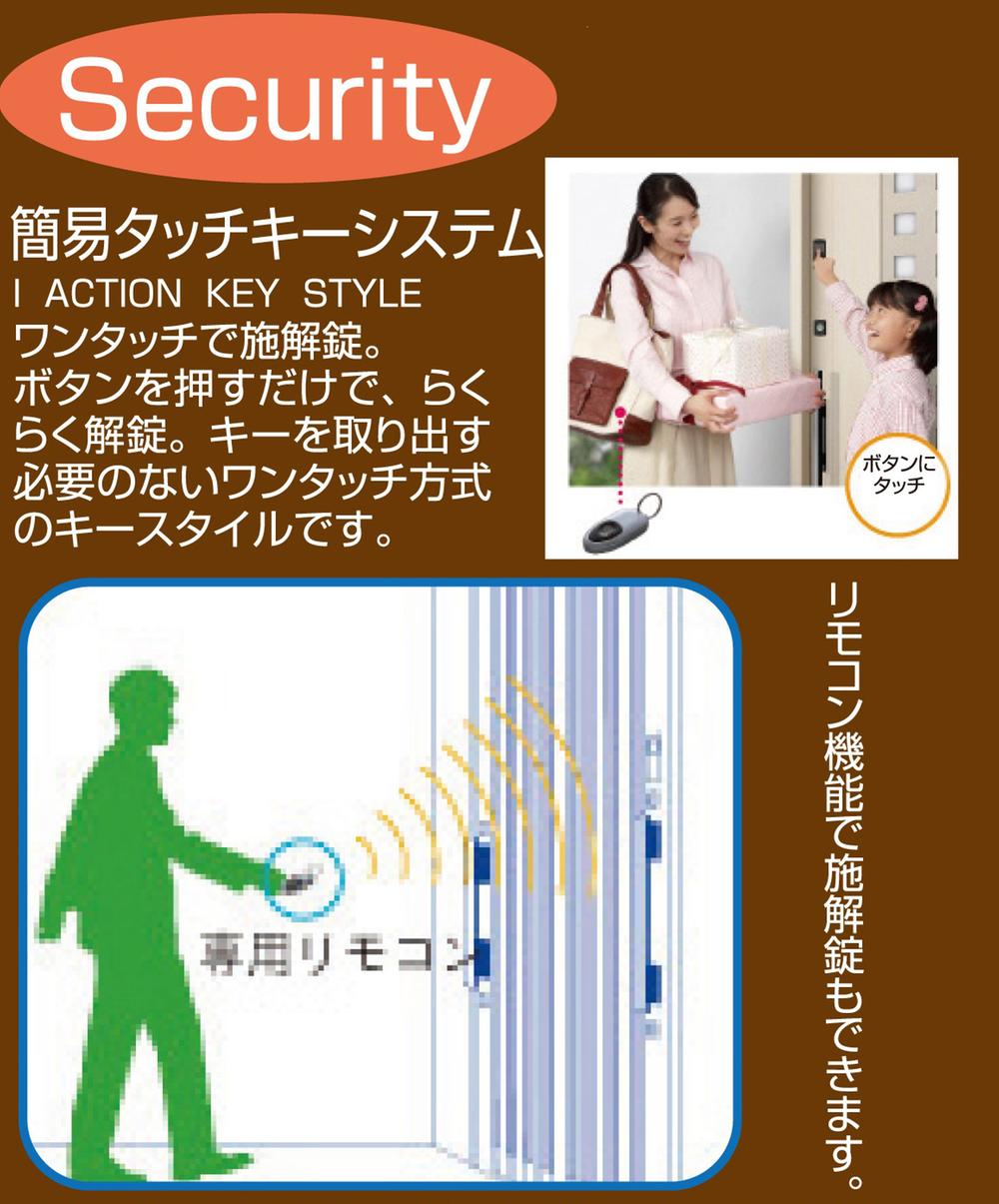 Security equipment
防犯設備
Hospital病院 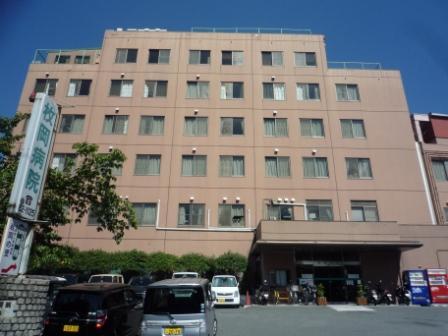 Maioka hospital up to 20m of Internal Medicine, Surgery, Department of Gastroenterology, Cardiovascular department, Pediatrics, Orthopedics, Dermatology,
枚岡病院まで20m 内科、外科、消化器科、循環器科、小児科、整形外科、皮膚科、
Government office役所 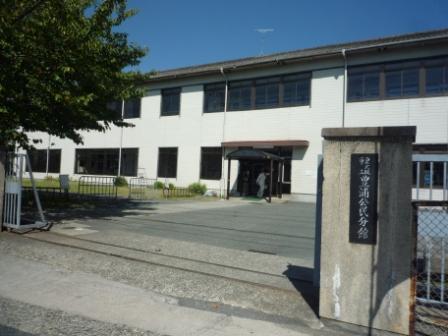 Toyoura 520m to administrative services Corner
豊浦行政サービスコーナーまで520m
Location
| 





![Same specifications photo (bathroom). Panasonic [Comfortable - Roh] 12 inch Terrestrial digital correspondence bathroom TV equipped](/images/osaka/higashiosaka/ca04d70048.jpg)
![Same specifications photo (kitchen). Panasonic [Living station]](/images/osaka/higashiosaka/ca04d70047.jpg)
![Wash basin, toilet. Panasonic [Sea Line]](/images/osaka/higashiosaka/ca04d70049.jpg)




![Other. [Seismic Grade 3] Structure capable of realizing a free floor plan while maintaining the equivalent of high earthquake resistance!](/images/osaka/higashiosaka/ca04d70043.jpg)








