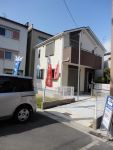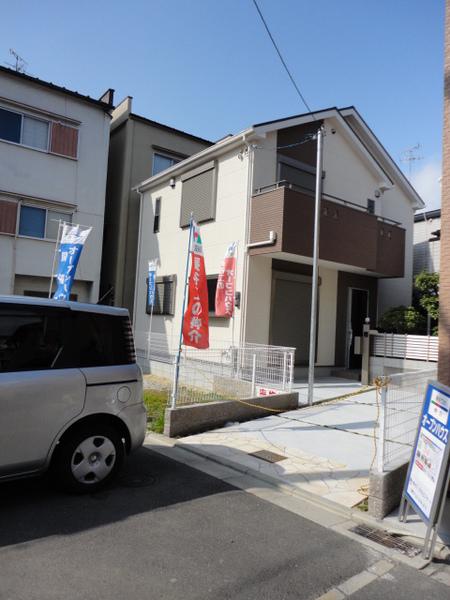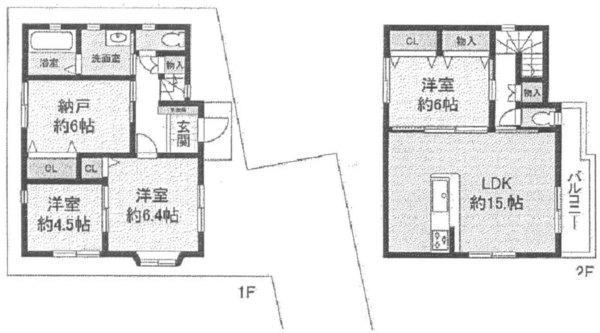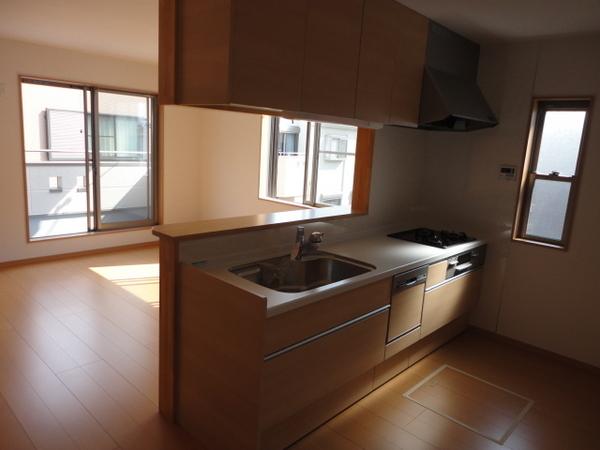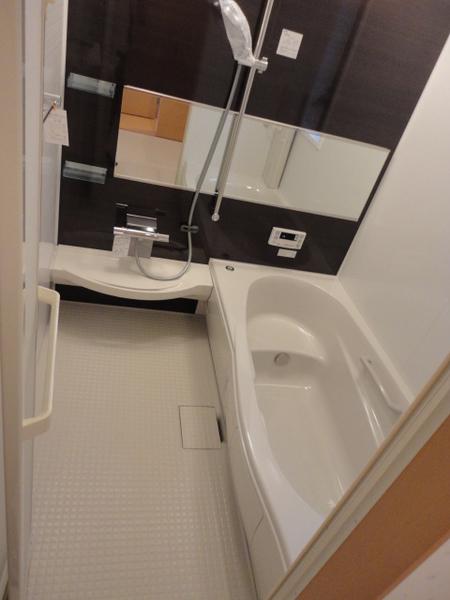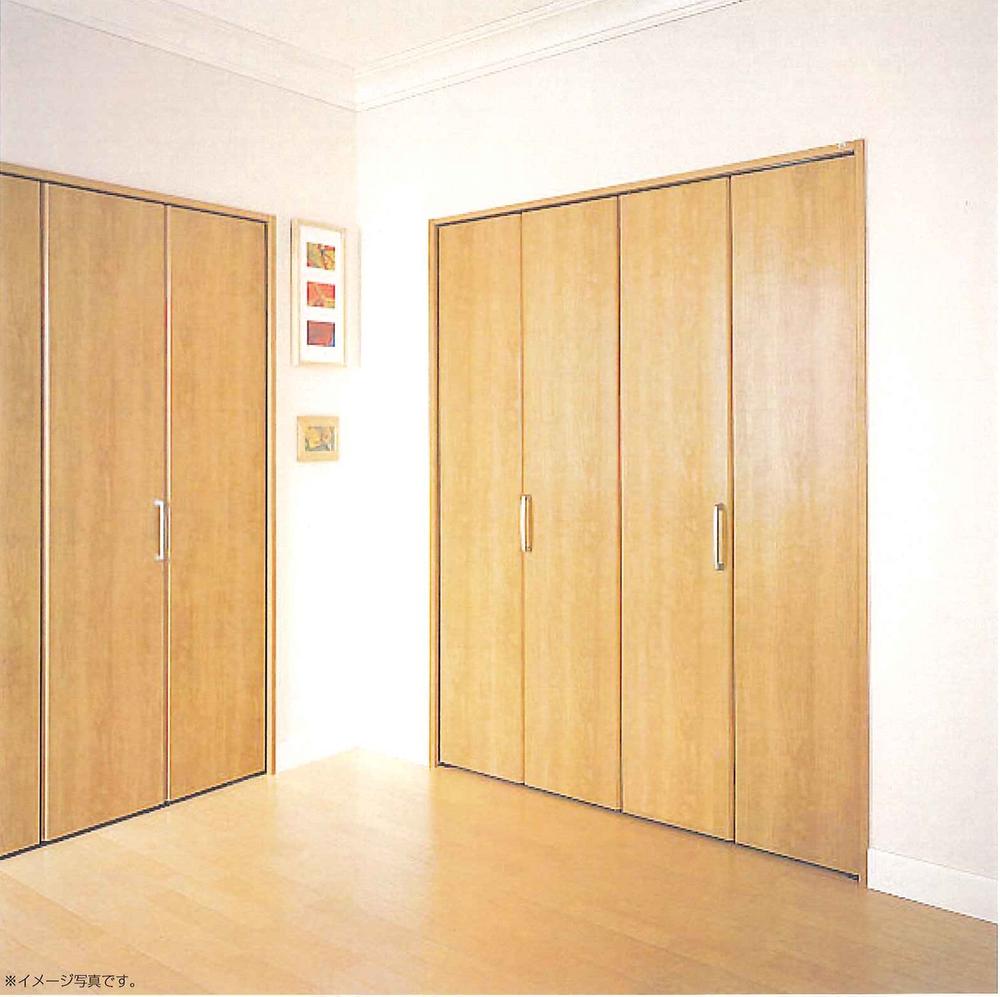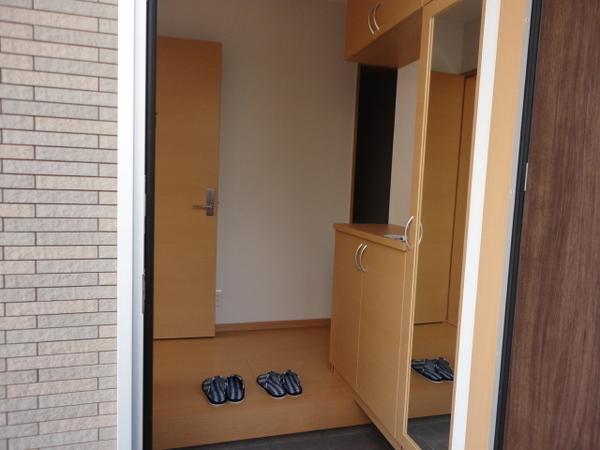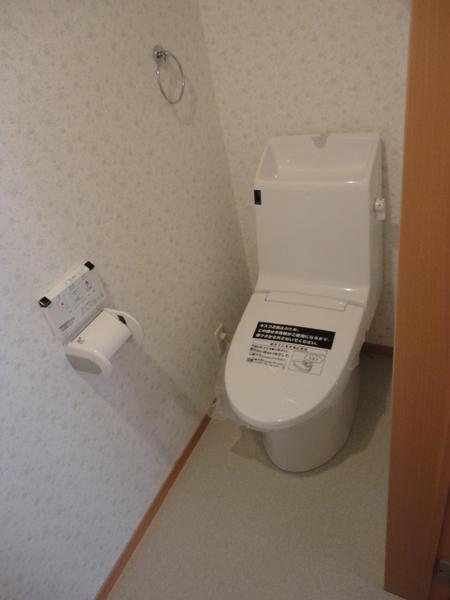|
|
Osaka Prefecture Higashiosaka
大阪府東大阪市
|
|
JR Osaka Higashi Line "JR Nagase" walk 6 minutes
JRおおさか東線「JR長瀬」歩6分
|
|
2 along the line more accessible, Facing south, System kitchen, Yang per good, 2-story
2沿線以上利用可、南向き、システムキッチン、陽当り良好、2階建
|
|
2 along the line more accessible, Facing south, System kitchen, Yang per good, 2-story
2沿線以上利用可、南向き、システムキッチン、陽当り良好、2階建
|
Features pickup 特徴ピックアップ | | 2 along the line more accessible / Facing south / System kitchen / Yang per good / 2-story 2沿線以上利用可 /南向き /システムキッチン /陽当り良好 /2階建 |
Price 価格 | | 25,800,000 yen 2580万円 |
Floor plan 間取り | | 4LDK 4LDK |
Units sold 販売戸数 | | 1 units 1戸 |
Land area 土地面積 | | 92.21 sq m (registration) 92.21m2(登記) |
Building area 建物面積 | | 88.82 sq m (registration) 88.82m2(登記) |
Driveway burden-road 私道負担・道路 | | Share interests 221 sq m × (1 / 8), South 4m width 共有持分221m2×(1/8)、南4m幅 |
Completion date 完成時期(築年月) | | October 2012 2012年10月 |
Address 住所 | | Osaka Prefecture Higashi Kashitahigashi cho 大阪府東大阪市柏田東町 |
Traffic 交通 | | JR Osaka Higashi Line "JR Nagase" walk 6 minutes
Kintetsu Osaka line "Nagase" walk 11 minutes
Kintetsu Osaka line "Mito" walk 18 minutes JRおおさか東線「JR長瀬」歩6分
近鉄大阪線「長瀬」歩11分
近鉄大阪線「弥刀」歩18分
|
Related links 関連リンク | | [Related Sites of this company] 【この会社の関連サイト】 |
Person in charge 担当者より | | [Regarding this property.] Sunny second floor living in a space of rest spread or is newly built one detached How about. . . 【この物件について】日当りの好い2階リビングに憩いの空間広がる新築一戸建はいかがですか。。。 |
Contact お問い合せ先 | | TEL: 0800-601-0849 [Toll free] mobile phone ・ Also available from PHS
Caller ID is not notified
Please contact the "saw SUUMO (Sumo)"
If it does not lead, If the real estate company TEL:0800-601-0849【通話料無料】携帯電話・PHSからもご利用いただけます
発信者番号は通知されません
「SUUMO(スーモ)を見た」と問い合わせください
つながらない方、不動産会社の方は
|
Building coverage, floor area ratio 建ぺい率・容積率 | | 60% ・ 160% 60%・160% |
Time residents 入居時期 | | Consultation 相談 |
Land of the right form 土地の権利形態 | | Ownership 所有権 |
Structure and method of construction 構造・工法 | | Wooden 2-story 木造2階建 |
Use district 用途地域 | | One dwelling 1種住居 |
Overview and notices その他概要・特記事項 | | Facilities: Public Water Supply, This sewage, City gas, Parking: car space 設備:公営水道、本下水、都市ガス、駐車場:カースペース |
Company profile 会社概要 | | <Mediation> governor of Osaka (2) the first 053,245 No. Century 21 Smart Home Ltd. Yubinbango564-0063 Suita, Osaka Esaka-cho 3-17-9 <仲介>大阪府知事(2)第053245号センチュリー21スマートホーム(株)〒564-0063 大阪府吹田市江坂町3-17-9 |
