New Homes » Kansai » Osaka prefecture » Higashi-Osaka City
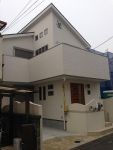 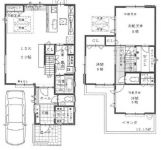
| | Osaka Prefecture Higashiosaka 大阪府東大阪市 |
| Kintetsu Nara Line "Kawachihanazono" walk 7 minutes 近鉄奈良線「河内花園」歩7分 |
| LDK20 tatami mats or more, System kitchen, Yang per good, A quiet residential area, Toilet 2 places, 2-story, Leafy residential area, Walk-in closet LDK20畳以上、システムキッチン、陽当り良好、閑静な住宅地、トイレ2ヶ所、2階建、緑豊かな住宅地、ウォークインクロゼット |
| LDK20 tatami mats or more, System kitchen, Yang per good, A quiet residential area, Toilet 2 places, 2-story, Leafy residential area, Walk-in closet LDK20畳以上、システムキッチン、陽当り良好、閑静な住宅地、トイレ2ヶ所、2階建、緑豊かな住宅地、ウォークインクロゼット |
Features pickup 特徴ピックアップ | | LDK20 tatami mats or more / System kitchen / Yang per good / A quiet residential area / Toilet 2 places / 2-story / Leafy residential area / Walk-in closet LDK20畳以上 /システムキッチン /陽当り良好 /閑静な住宅地 /トイレ2ヶ所 /2階建 /緑豊かな住宅地 /ウォークインクロゼット | Price 価格 | | 34,800,000 yen 3480万円 | Floor plan 間取り | | 4LDK 4LDK | Units sold 販売戸数 | | 1 units 1戸 | Land area 土地面積 | | 102.66 sq m (registration) 102.66m2(登記) | Building area 建物面積 | | 102.66 sq m (registration) 102.66m2(登記) | Driveway burden-road 私道負担・道路 | | Nothing, East 4m width 無、東4m幅 | Completion date 完成時期(築年月) | | February 2013 2013年2月 | Address 住所 | | Osaka Prefecture Higashi Hanazonohigashi cho 大阪府東大阪市花園東町1 | Traffic 交通 | | Kintetsu Nara Line "Kawachihanazono" walk 7 minutes
Kintetsu Nara Line "Higashihanazono" walk 27 minutes
Kintetsu Nara Line "Wakae Iwata" walk 17 minutes 近鉄奈良線「河内花園」歩7分
近鉄奈良線「東花園」歩27分
近鉄奈良線「若江岩田」歩17分
| Related links 関連リンク | | [Related Sites of this company] 【この会社の関連サイト】 | Person in charge 担当者より | | [Regarding this property.] In LDK plug sunshine is good feeling from the skylight, Spend a relaxing time ・ ・ ・ , It is heartwarming My Home. 【この物件について】天窓から差し込み日差しが心地いいLDKで、ゆったりとした時間を過ごせる・・・、心温まるマイホームです。 | Contact お問い合せ先 | | TEL: 0800-601-0849 [Toll free] mobile phone ・ Also available from PHS
Caller ID is not notified
Please contact the "saw SUUMO (Sumo)"
If it does not lead, If the real estate company TEL:0800-601-0849【通話料無料】携帯電話・PHSからもご利用いただけます
発信者番号は通知されません
「SUUMO(スーモ)を見た」と問い合わせください
つながらない方、不動産会社の方は
| Building coverage, floor area ratio 建ぺい率・容積率 | | 60% ・ 160% 60%・160% | Time residents 入居時期 | | Consultation 相談 | Land of the right form 土地の権利形態 | | Ownership 所有権 | Structure and method of construction 構造・工法 | | Wooden 2-story 木造2階建 | Use district 用途地域 | | One middle and high 1種中高 | Overview and notices その他概要・特記事項 | | Facilities: Public Water Supply, This sewage, Parking: car space 設備:公営水道、本下水、駐車場:カースペース | Company profile 会社概要 | | <Mediation ・ Die home sales> governor of Osaka (2) the first 053,245 No. Century 21 Smart Home Ltd. Yubinbango564-0063 Suita, Osaka Esaka-cho 3-17-9 <仲介・ダイコー住宅販売>大阪府知事(2)第053245号センチュリー21スマートホーム(株)〒564-0063 大阪府吹田市江坂町3-17-9 |
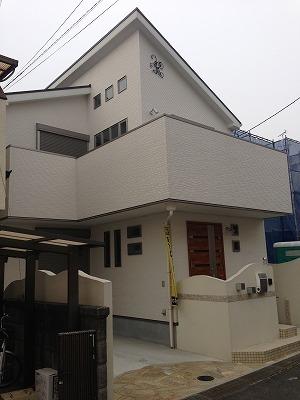 Local appearance photo
現地外観写真
Floor plan間取り図 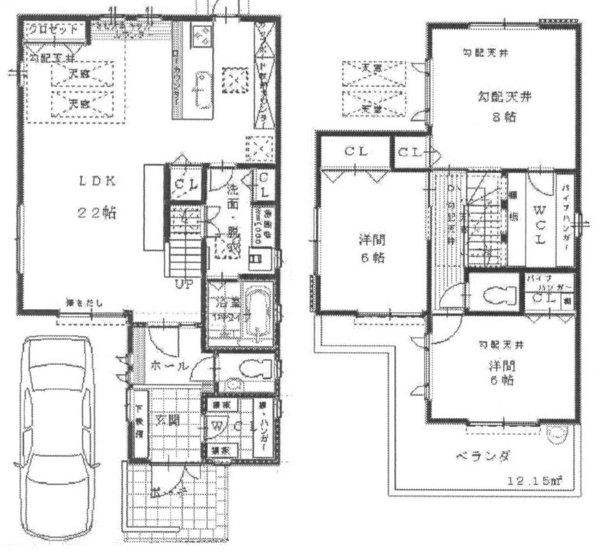 34,800,000 yen, 4LDK, Land area 102.66 sq m , Building area 102.66 sq m
3480万円、4LDK、土地面積102.66m2、建物面積102.66m2
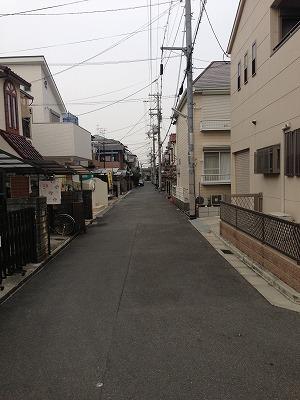 Local photos, including front road
前面道路含む現地写真
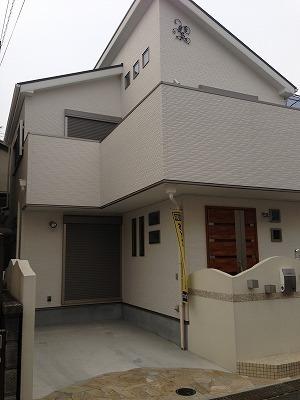 Local appearance photo
現地外観写真
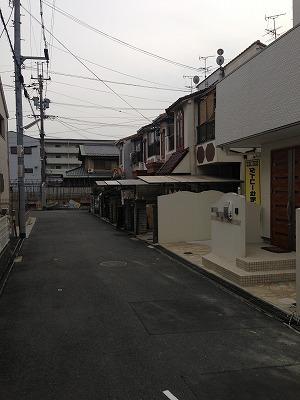 Local photos, including front road
前面道路含む現地写真
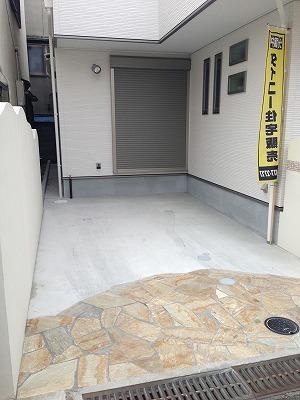 Parking lot
駐車場
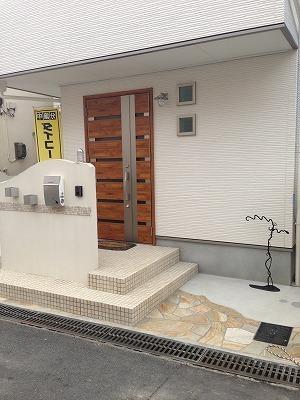 Other local
その他現地
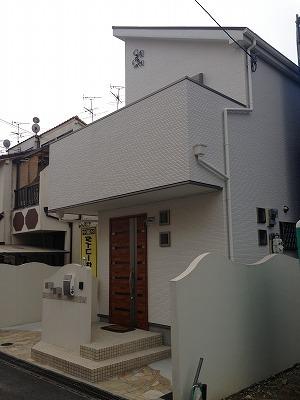 Other local
その他現地
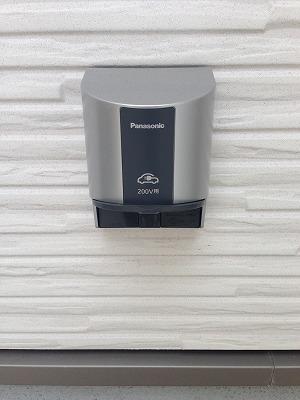 Other local
その他現地
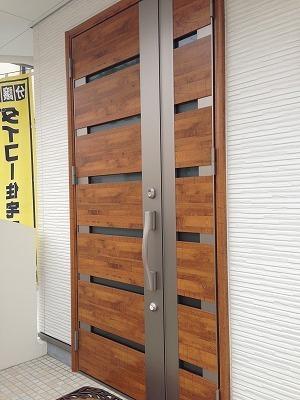 Other local
その他現地
Location
|











