New Homes » Kansai » Osaka prefecture » Higashi-Osaka City
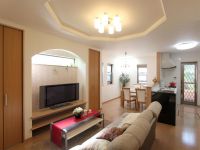 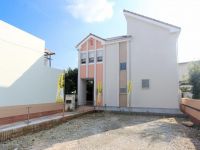
| | Osaka Prefecture Higashiosaka 大阪府東大阪市 |
| Kintetsu Osaka line "Mito" walk 6 minutes 近鉄大阪線「弥刀」歩6分 |
| ☆ Parking two possible! ☆ The bedrooms are spacious 8 pledge! ☆ A 7-minute walk from the super "Lucky" ☆ kitchen ・ bathroom ・ toilet ・ Washbasin made Panasonic peace of mind! ☆駐車2台可能!☆寝室は広々8帖!☆スーパー『ラッキー』まで徒歩7分☆キッチン・浴室・トイレ・洗面台は安心のPanasonic製! |
| Pre-ground survey, 2 along the line more accessible, Super close, It is close to the city, System kitchen, Parking two Allowed, Immediate Available, Bathroom Dryer, All room storage, LDK15 tatami mats or more, Around traffic fewer, Or more before road 6mese-style room, Washbasin with shower, Face-to-face kitchen, Security enhancement, Toilet 2 places, Bathroom 1 tsubo or more, 2-story, South balcony, Double-glazing, Warm water washing toilet seat, Underfloor Storage, The window in the bathroom, High-function toilet, Urban neighborhood, Mu front building, Dish washing dryer, Walk-in closet, City gas, Flat terrain, Attic storage, Movable partition 地盤調査済、2沿線以上利用可、スーパーが近い、市街地が近い、システムキッチン、駐車2台可、即入居可、浴室乾燥機、全居室収納、LDK15畳以上、周辺交通量少なめ、前道6m以上、和室、シャワー付洗面台、対面式キッチン、セキュリティ充実、トイレ2ヶ所、浴室1坪以上、2階建、南面バルコニー、複層ガラス、温水洗浄便座、床下収納、浴室に窓、高機能トイレ、都市近郊、前面棟無、食器洗乾燥機、ウォークインクロゼット、都市ガス、平坦地、屋根裏収納、可動間仕切り |
Features pickup 特徴ピックアップ | | Pre-ground survey / Parking two Allowed / Immediate Available / 2 along the line more accessible / Super close / It is close to the city / System kitchen / Bathroom Dryer / All room storage / LDK15 tatami mats or more / Around traffic fewer / Or more before road 6m / Japanese-style room / Washbasin with shower / Face-to-face kitchen / Security enhancement / Toilet 2 places / Bathroom 1 tsubo or more / 2-story / South balcony / Double-glazing / Warm water washing toilet seat / Underfloor Storage / The window in the bathroom / High-function toilet / Urban neighborhood / Mu front building / Dish washing dryer / Walk-in closet / City gas / Flat terrain / Attic storage / Movable partition 地盤調査済 /駐車2台可 /即入居可 /2沿線以上利用可 /スーパーが近い /市街地が近い /システムキッチン /浴室乾燥機 /全居室収納 /LDK15畳以上 /周辺交通量少なめ /前道6m以上 /和室 /シャワー付洗面台 /対面式キッチン /セキュリティ充実 /トイレ2ヶ所 /浴室1坪以上 /2階建 /南面バルコニー /複層ガラス /温水洗浄便座 /床下収納 /浴室に窓 /高機能トイレ /都市近郊 /前面棟無 /食器洗乾燥機 /ウォークインクロゼット /都市ガス /平坦地 /屋根裏収納 /可動間仕切り | Price 価格 | | 29,800,000 yen 2980万円 | Floor plan 間取り | | 4LDK 4LDK | Units sold 販売戸数 | | 1 units 1戸 | Total units 総戸数 | | 2 units 2戸 | Land area 土地面積 | | 111.44 sq m (registration) 111.44m2(登記) | Building area 建物面積 | | 91.98 sq m (registration) 91.98m2(登記) | Driveway burden-road 私道負担・道路 | | Nothing, North 16m width 無、北16m幅 | Completion date 完成時期(築年月) | | May 2013 2013年5月 | Address 住所 | | Osaka Prefecture Higashi Genjigaoka 14-28 大阪府東大阪市源氏ケ丘14-28 | Traffic 交通 | | Kintetsu Osaka line "Mito" walk 6 minutes
Kintetsu Osaka line "Nagase" walk 7 minutes
JR Osaka Higashi Line "JR Nagase" walk 13 minutes 近鉄大阪線「弥刀」歩6分
近鉄大阪線「長瀬」歩7分
JRおおさか東線「JR長瀬」歩13分
| Related links 関連リンク | | [Related Sites of this company] 【この会社の関連サイト】 | Person in charge 担当者より | | [Regarding this property.] ☆ Parking two possible! ☆ The bedrooms are spacious 8 pledge! ☆ A 7-minute walk from the super "Lucky" ☆ kitchen ・ bathroom ・ toilet ・ Washbasin made Panasonic peace of mind! 【この物件について】☆駐車2台可能!☆寝室は広々8帖!☆スーパー『ラッキー』まで徒歩7分☆キッチン・浴室・トイレ・洗面台は安心のPanasonic製! | Contact お問い合せ先 | | Century 21 (with) Nova real estate sales TEL: 0800-603-2322 [Toll free] mobile phone ・ Also available from PHS
Caller ID is not notified
Please contact the "saw SUUMO (Sumo)"
If it does not lead, If the real estate company センチュリー21(有)新星不動産販売TEL:0800-603-2322【通話料無料】携帯電話・PHSからもご利用いただけます
発信者番号は通知されません
「SUUMO(スーモ)を見た」と問い合わせください
つながらない方、不動産会社の方は
| Building coverage, floor area ratio 建ぺい率・容積率 | | 60% ・ 200% 60%・200% | Time residents 入居時期 | | Immediate available 即入居可 | Land of the right form 土地の権利形態 | | Ownership 所有権 | Structure and method of construction 構造・工法 | | Wooden 2-story 木造2階建 | Use district 用途地域 | | One middle and high 1種中高 | Overview and notices その他概要・特記事項 | | Facilities: Public Water Supply, This sewage, City gas, Building confirmation number: 5646456645456, Parking: car space 設備:公営水道、本下水、都市ガス、建築確認番号:5646456645456、駐車場:カースペース | Company profile 会社概要 | | <Seller> governor of Osaka Prefecture (5) Article 042469 No. Century 21 (with) Nova real estate sales Yubinbango577-0843 Osaka Higashi Arakawa 3-5 over 13 <売主>大阪府知事(5)第042469号センチュリー21(有)新星不動産販売〒577-0843 大阪府東大阪市荒川3-5ー13 |
Livingリビング 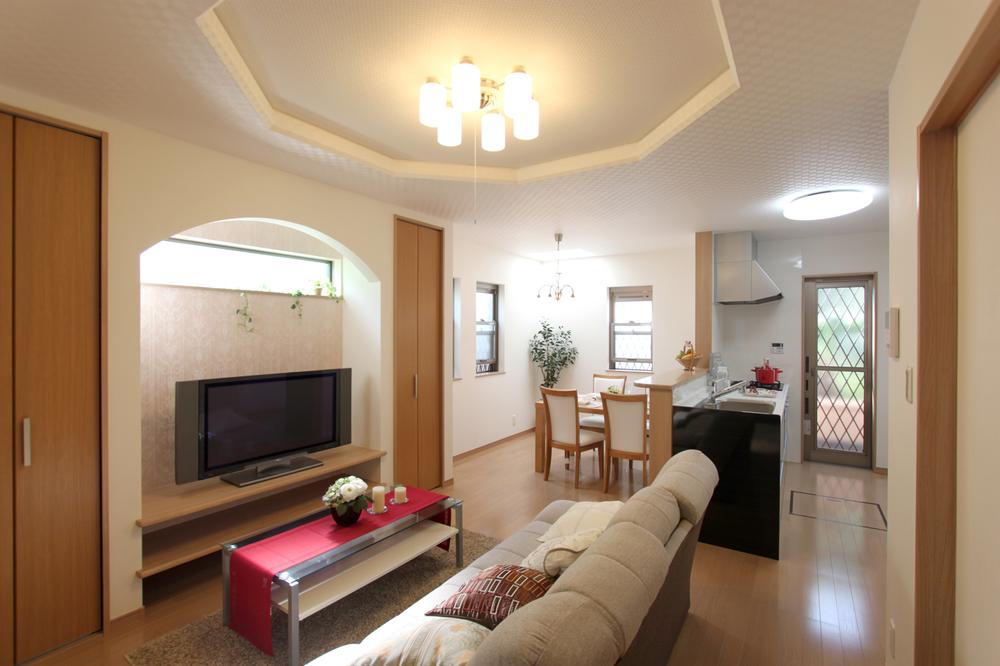 ◆ LDK15 Pledge of living space counter kitchen. In relaxed spacious space of 19.5 tatami mats and combined with the sum space. .
◆リビングスペースカウンターキッチンのLDK15帖。和スペースと合せると19.5畳の伸びやかな広々空間に。。
Local appearance photo現地外観写真 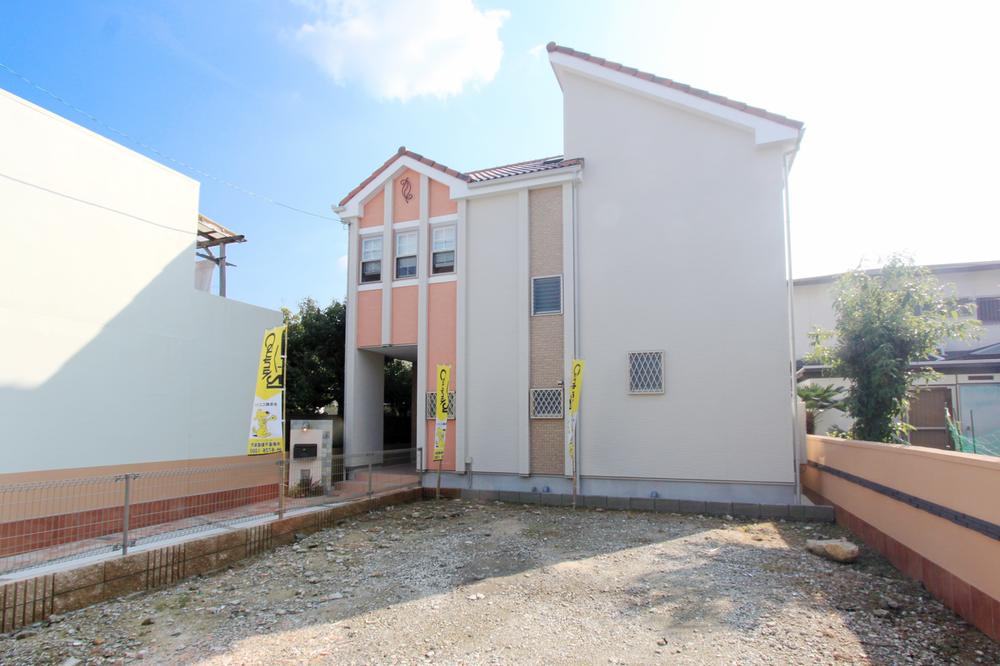 ◆ Exterior design Parking two possible. Joinery and attention to detail of the material, such as, Impressive appearance "accent color".
◆外観デザイン
駐車2台可能。
建具など細部の素材にまでこだわった、“アクセントカラー”が印象的な外観。
Floor plan間取り図 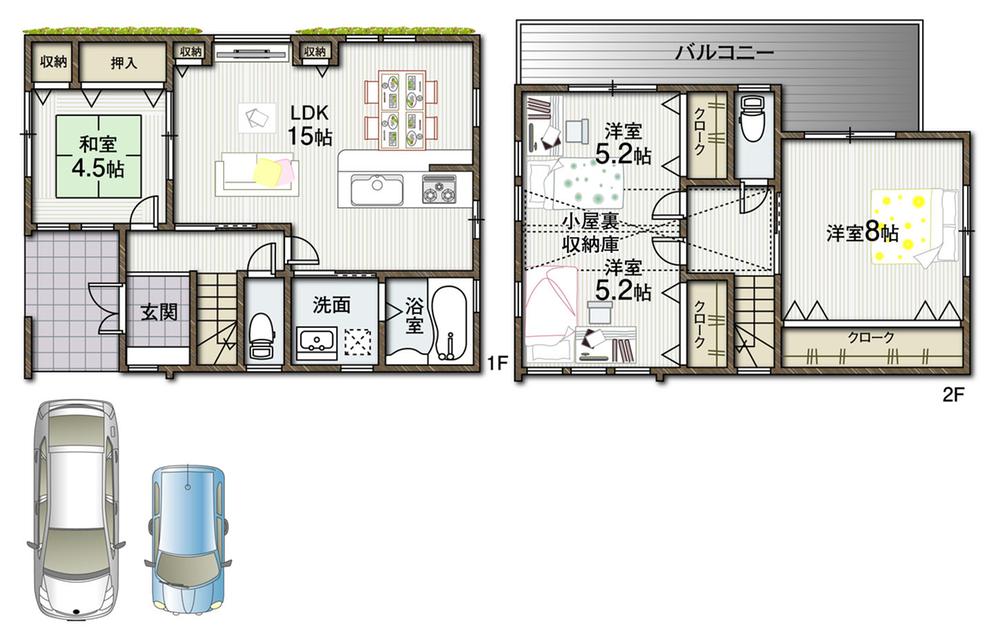 29,800,000 yen, 4LDK, Land area 111.44 sq m , Building area 91.98 sq m
2980万円、4LDK、土地面積111.44m2、建物面積91.98m2
Kitchenキッチン 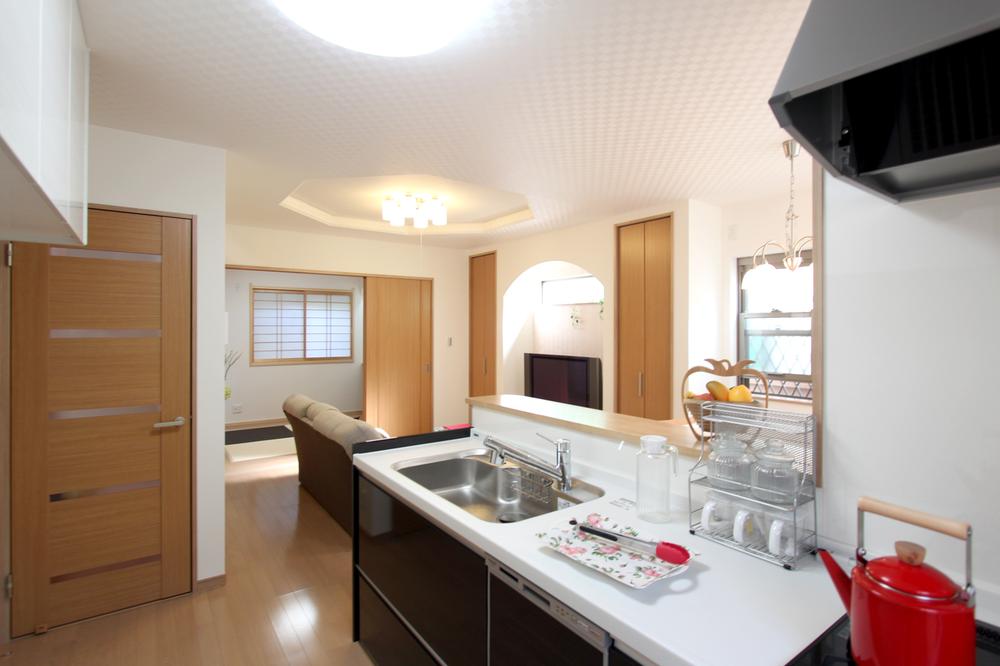 ◆ Kitchen counter Conversation with your family is lively, Open-minded counter kitchen
◆キッチンカウンター
ご家族との会話がはずむ、開放的なカウンターキッチン
Other introspectionその他内観 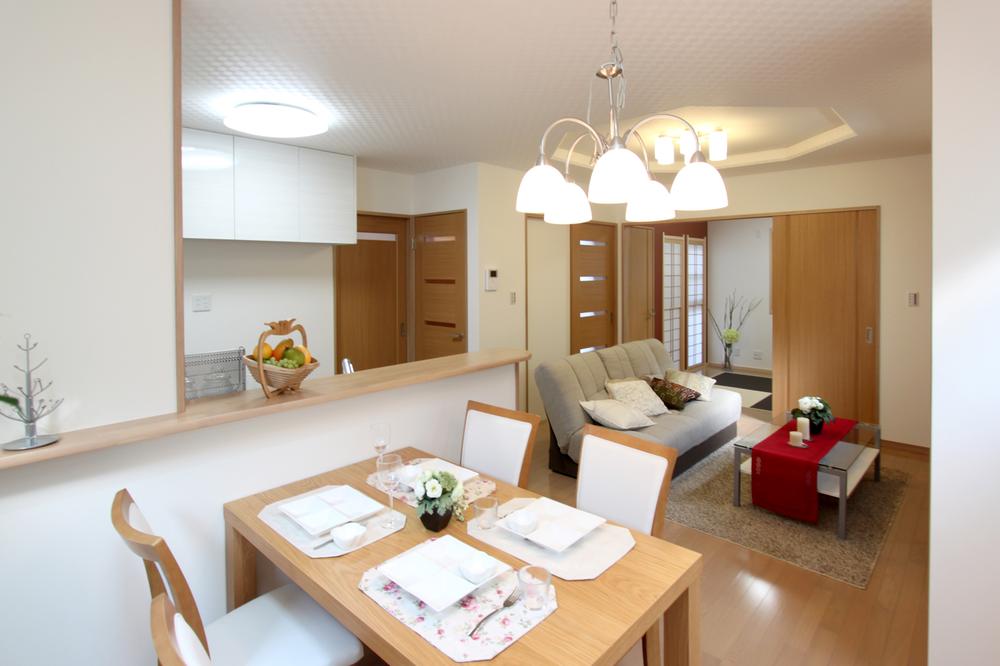 ◆ Living-dining Residential that can cherish family of communication, yet unique and stylish
◆リビングダイニング
お洒落で個性的でありながら家族のコミュニケーションを大切にできる住宅です
Local photos, including front road前面道路含む現地写真 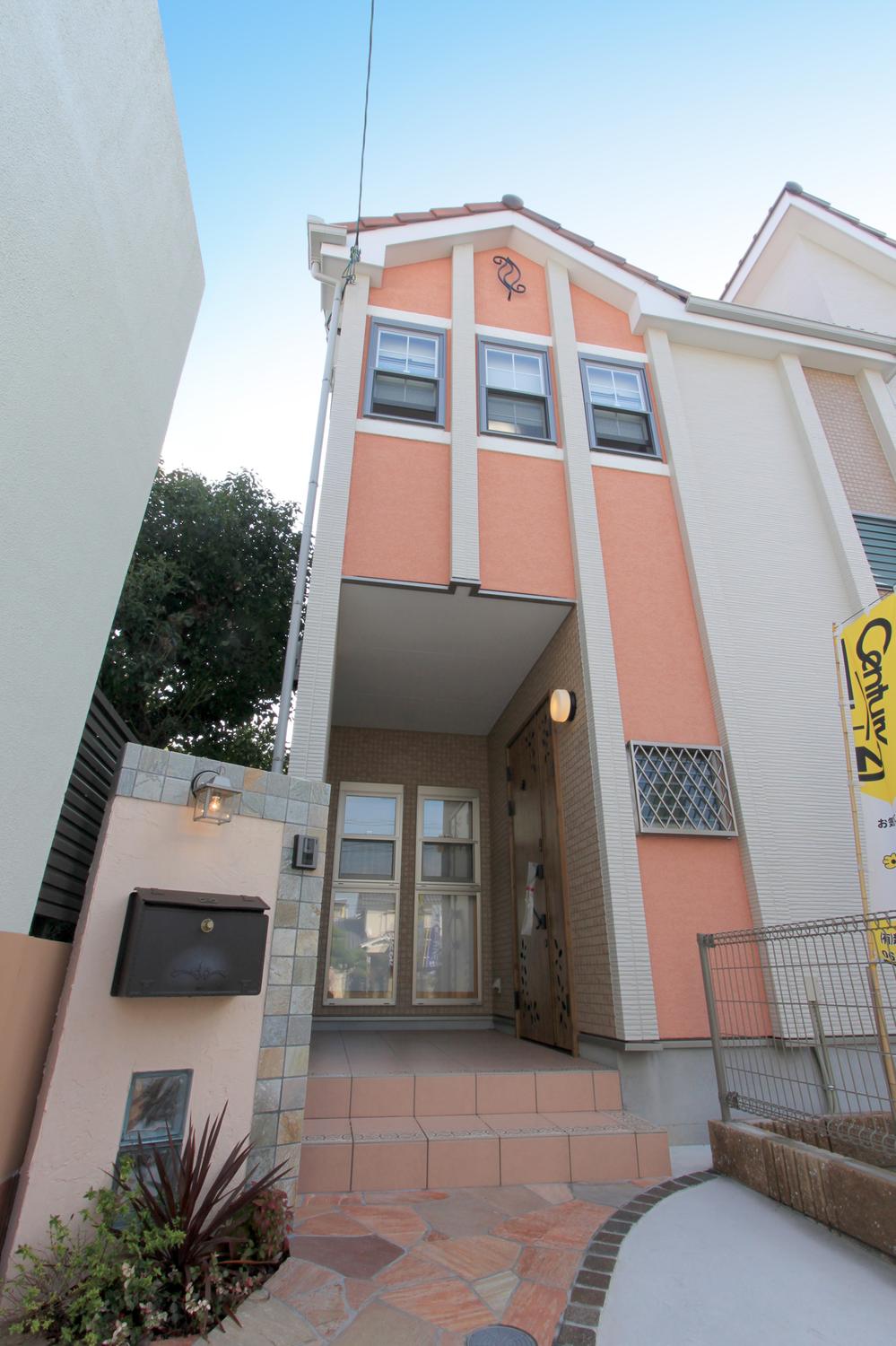 ◆ Exterior design
◆外観デザイン
Balconyバルコニー 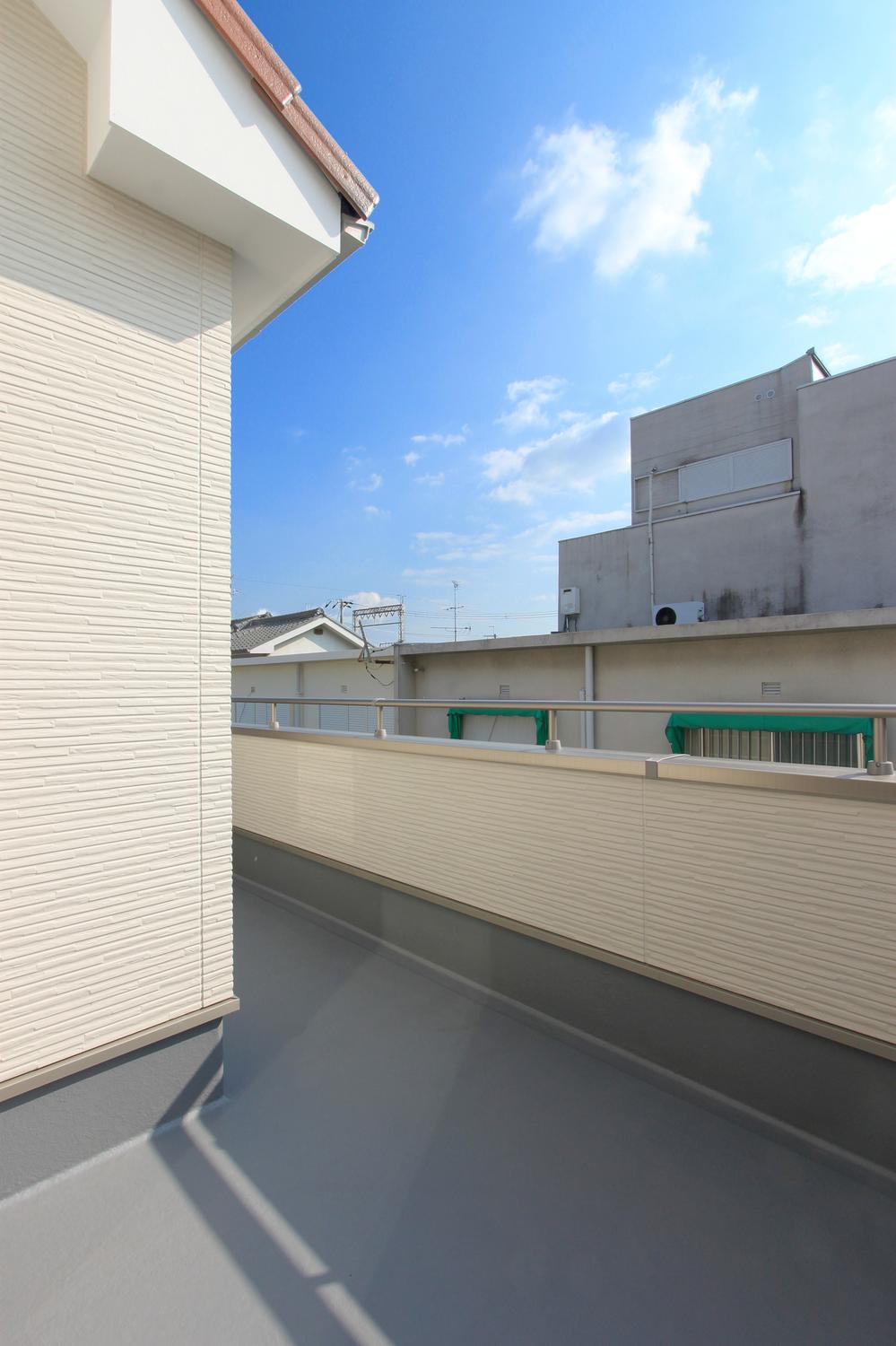 ◆ balcony
◆バルコニー
Livingリビング 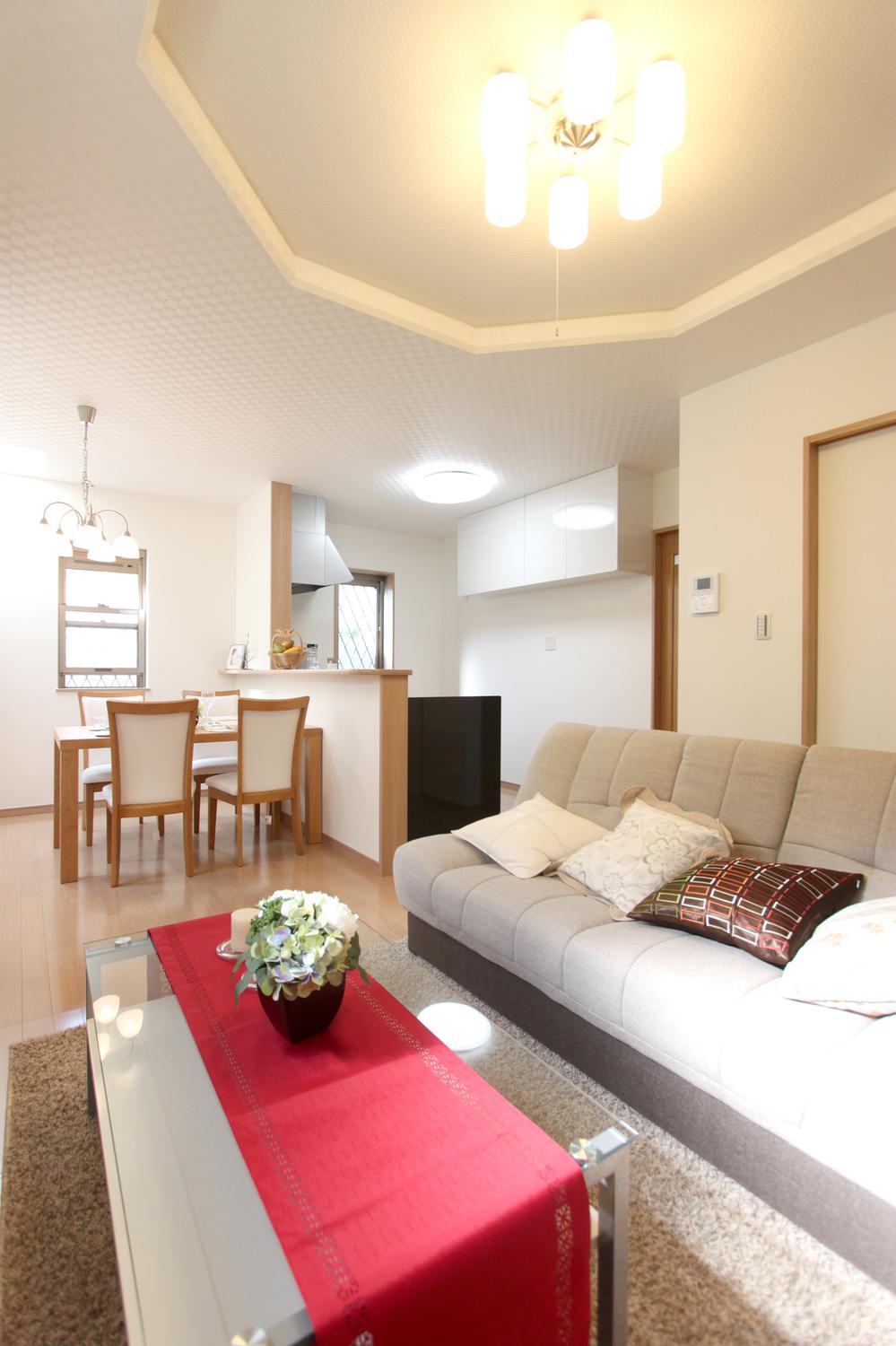 ◆ Living space
◆リビングスペース
Other localその他現地 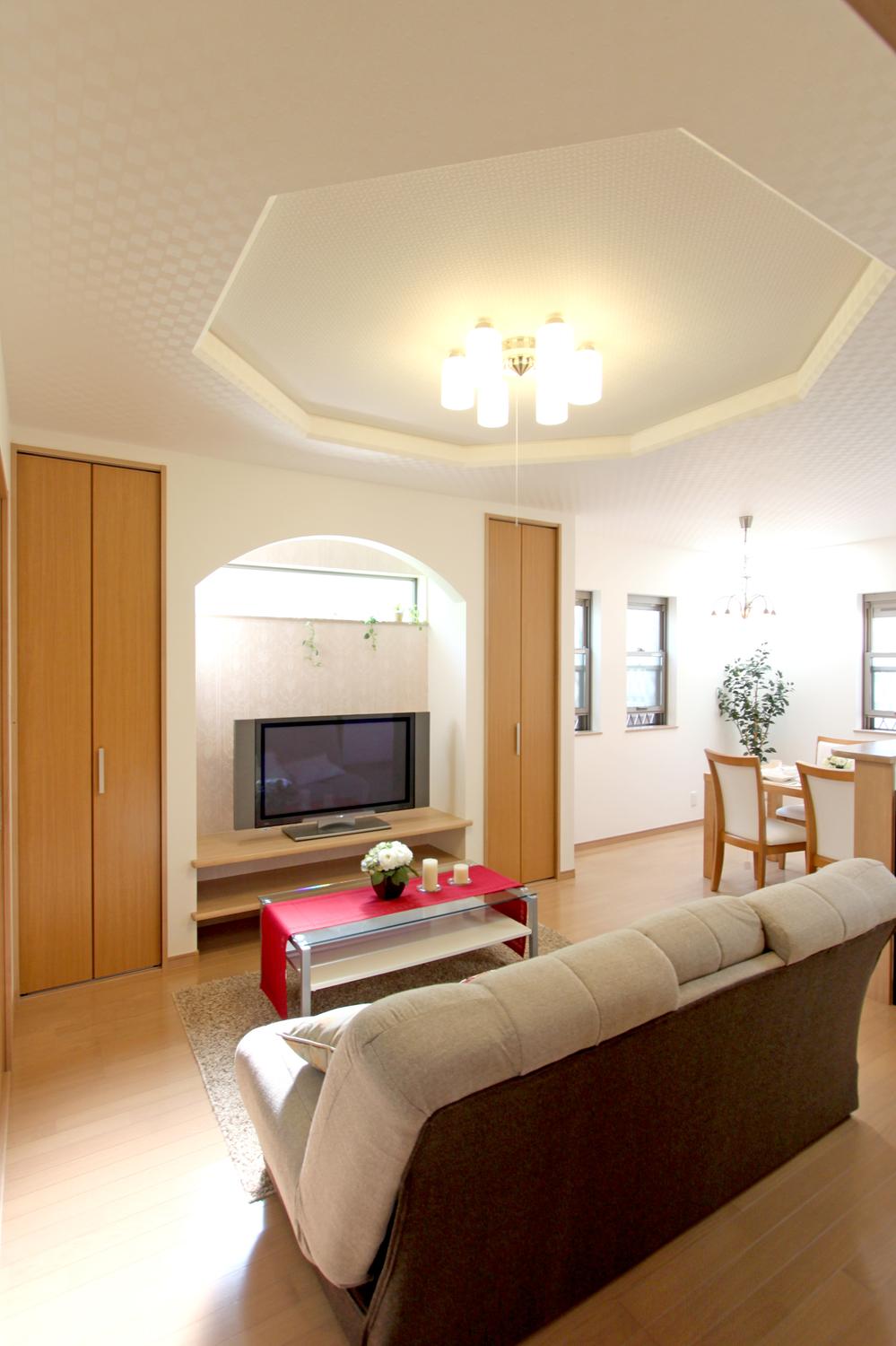 ◆ Living space
◆リビングスペース
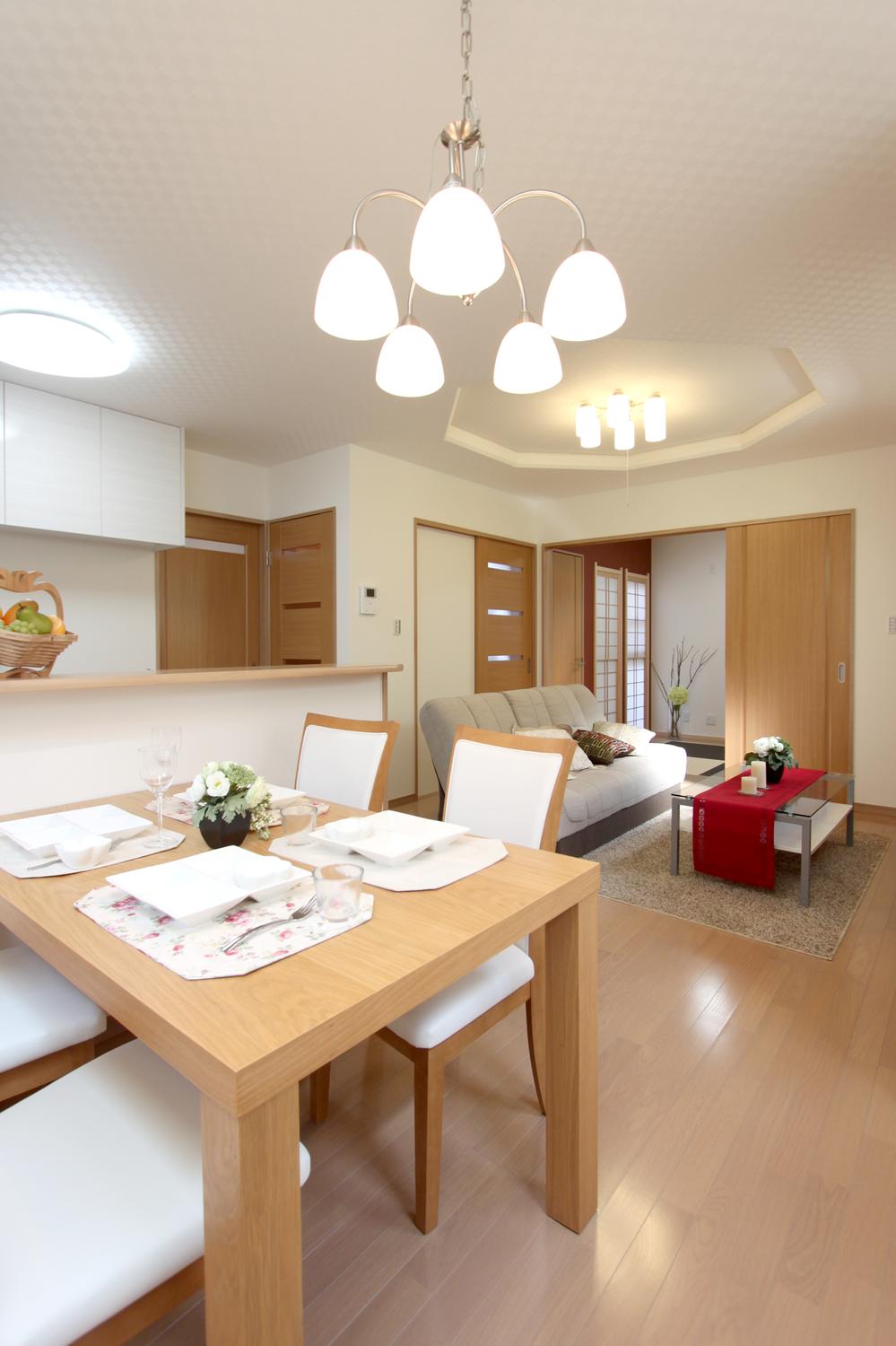 ◆ Dining space
◆ダイニングスペース
Non-living roomリビング以外の居室 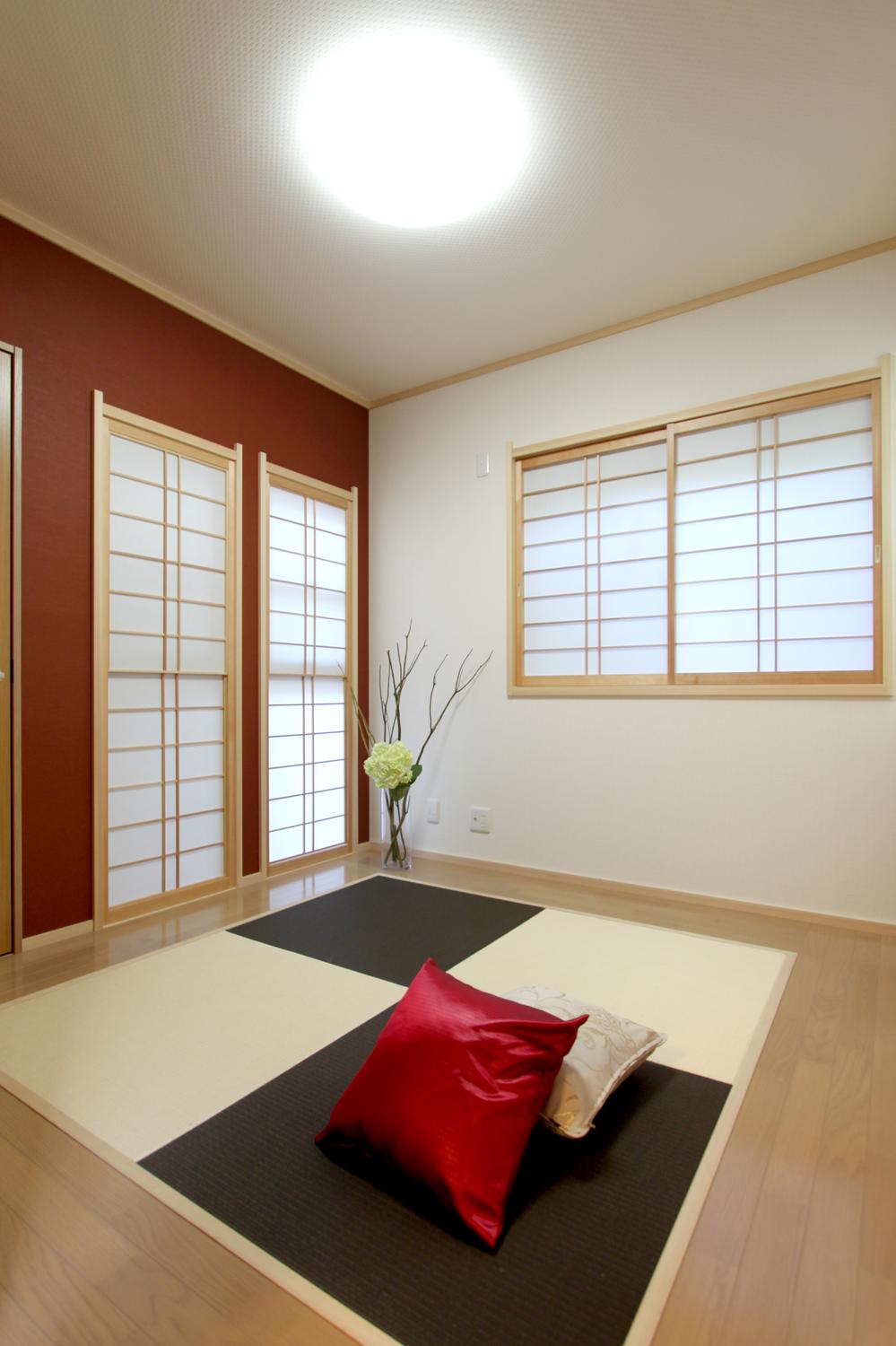 ◆ Japanese-style space
◆和室スペース
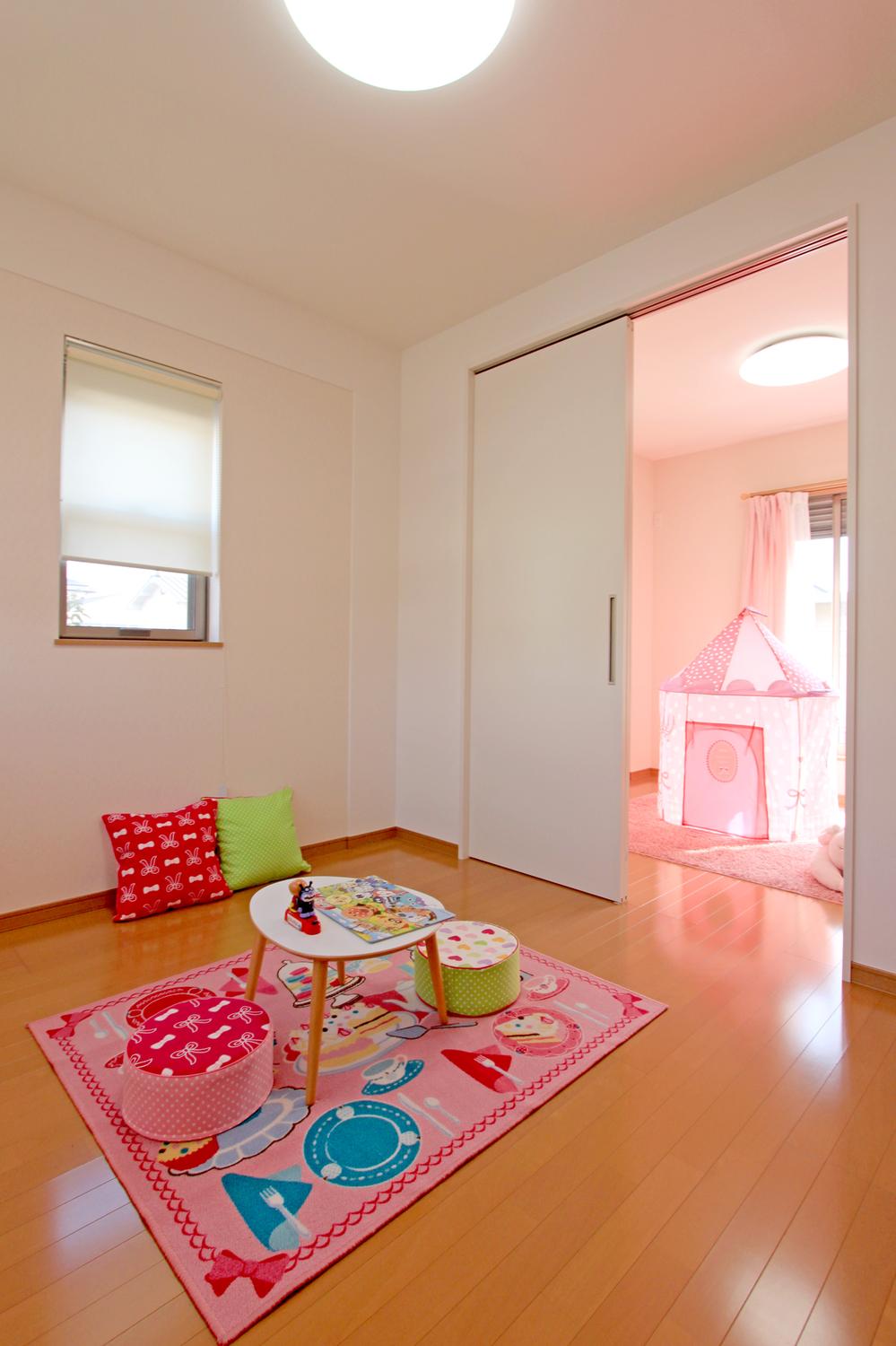 ◆ Children's room
◆子供部屋
Kitchenキッチン 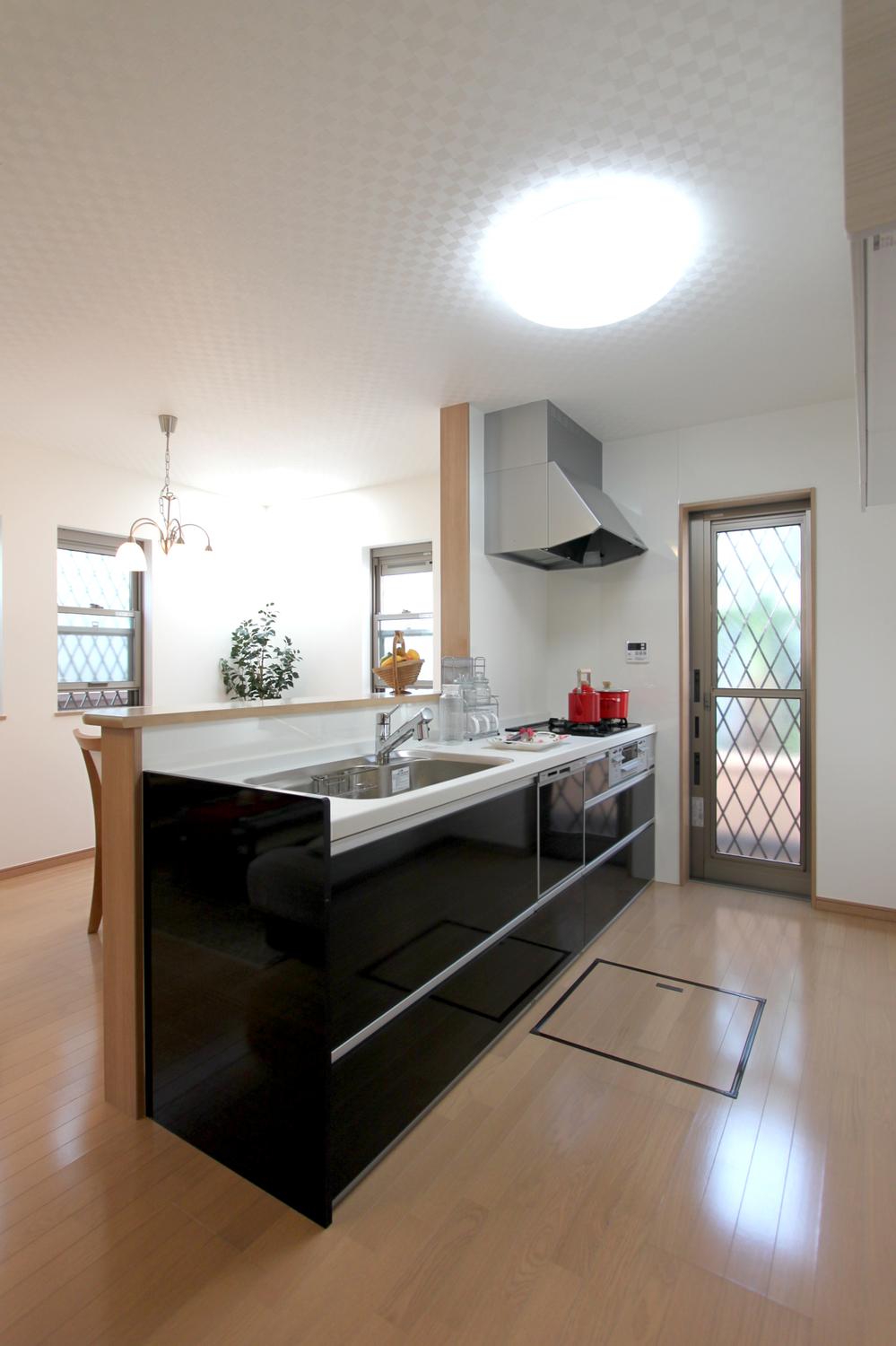 ◆ Counter Kitchen
◆カウンターキッチン
Bathroom浴室 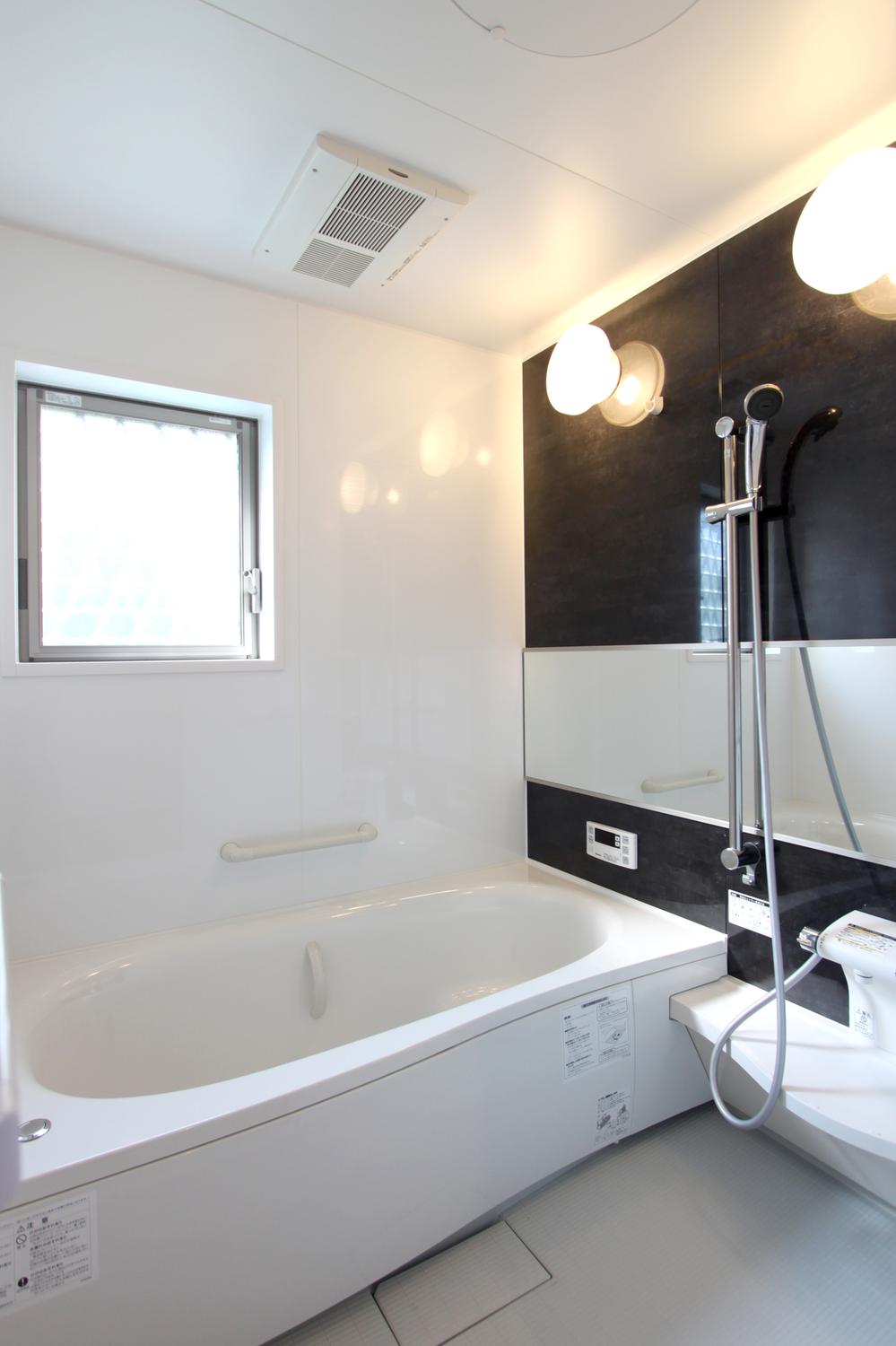 ◆ Bathroom space
◆浴室スペース
Toiletトイレ 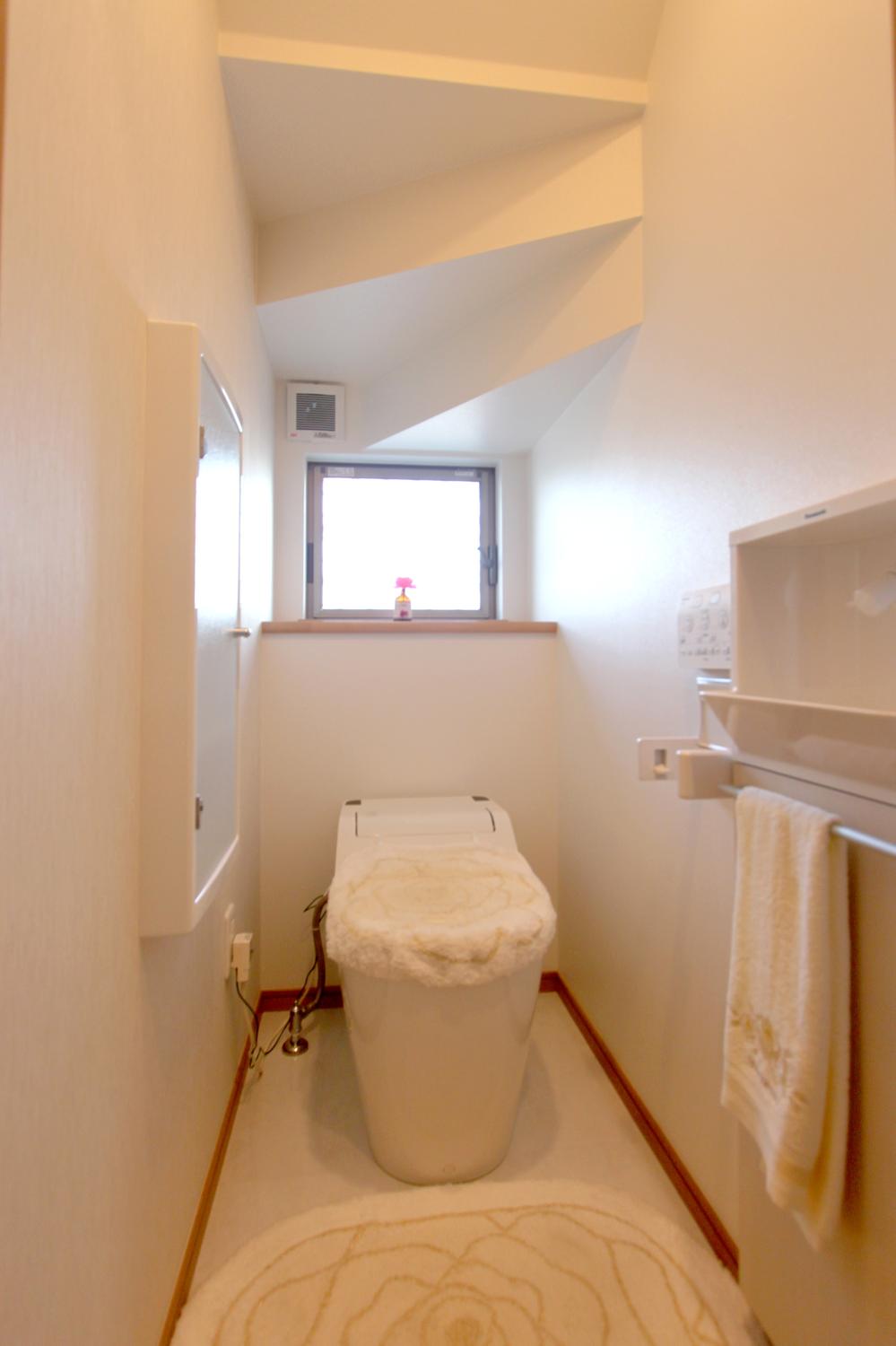 ◆ Toilet space
◆トイレスペース
Wash basin, toilet洗面台・洗面所 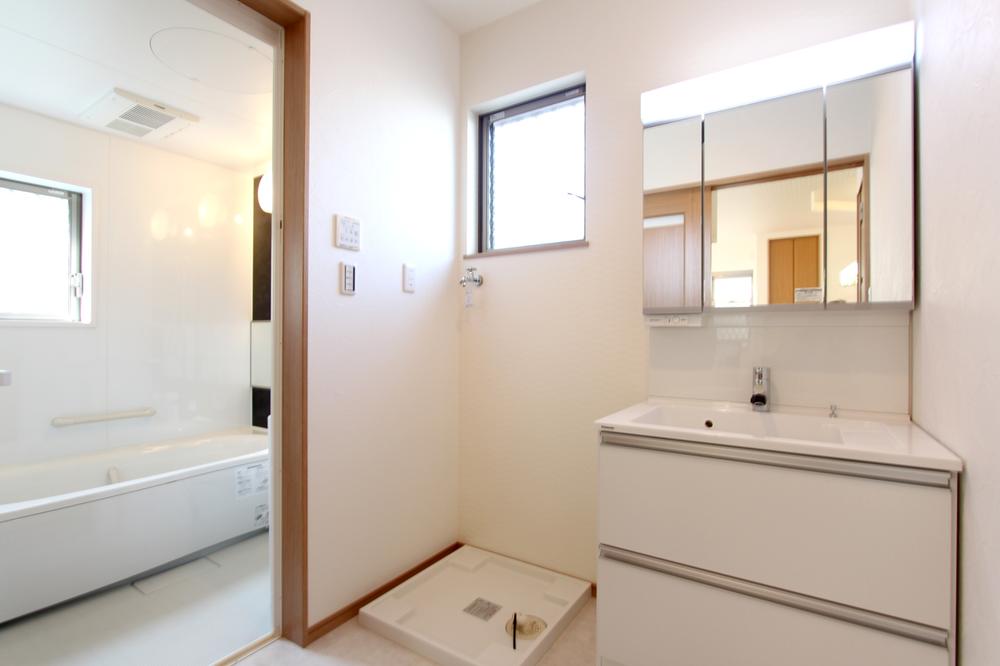 ◆ Basin space
◆洗面スペース
Livingリビング 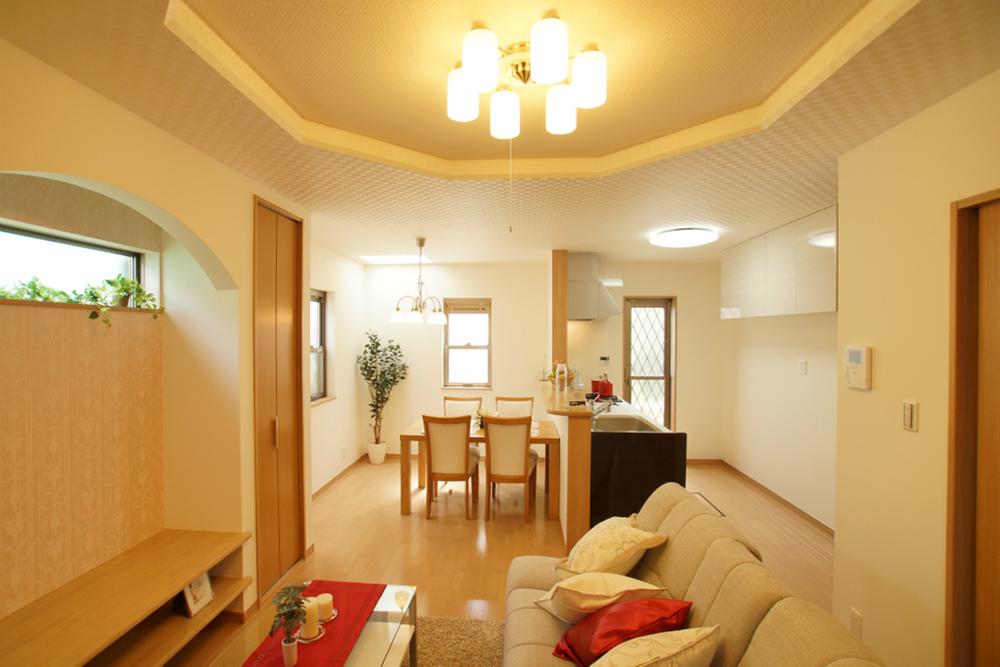 ◆ Living space
◆リビングスペース
Other introspectionその他内観 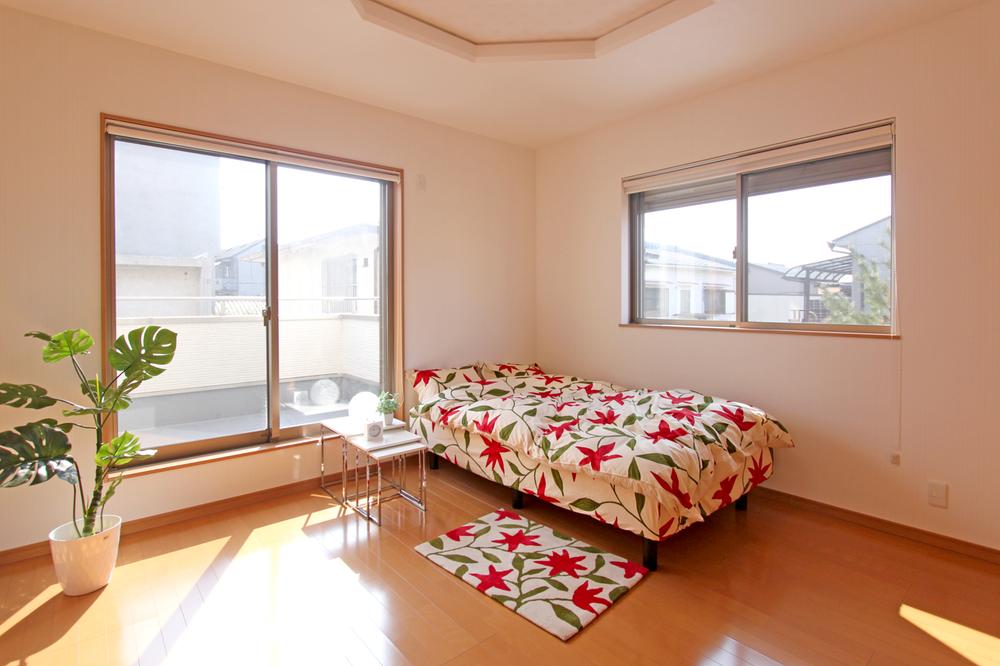 ◆ Bedroom
◆寝室
Receipt収納 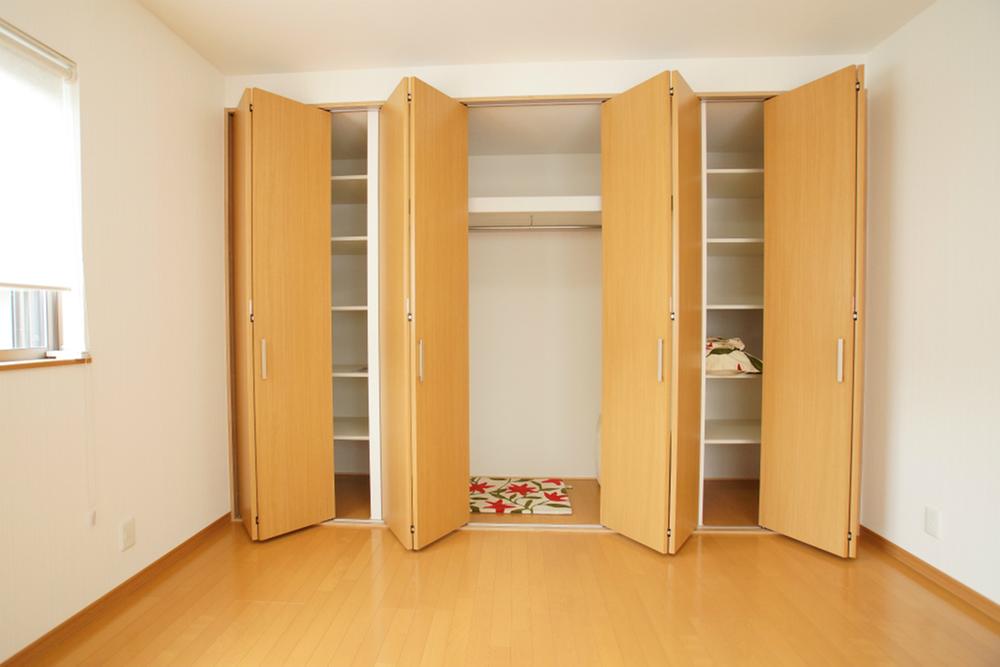 ◆ Bedroom closet
◆寝室クローゼット
Entrance玄関 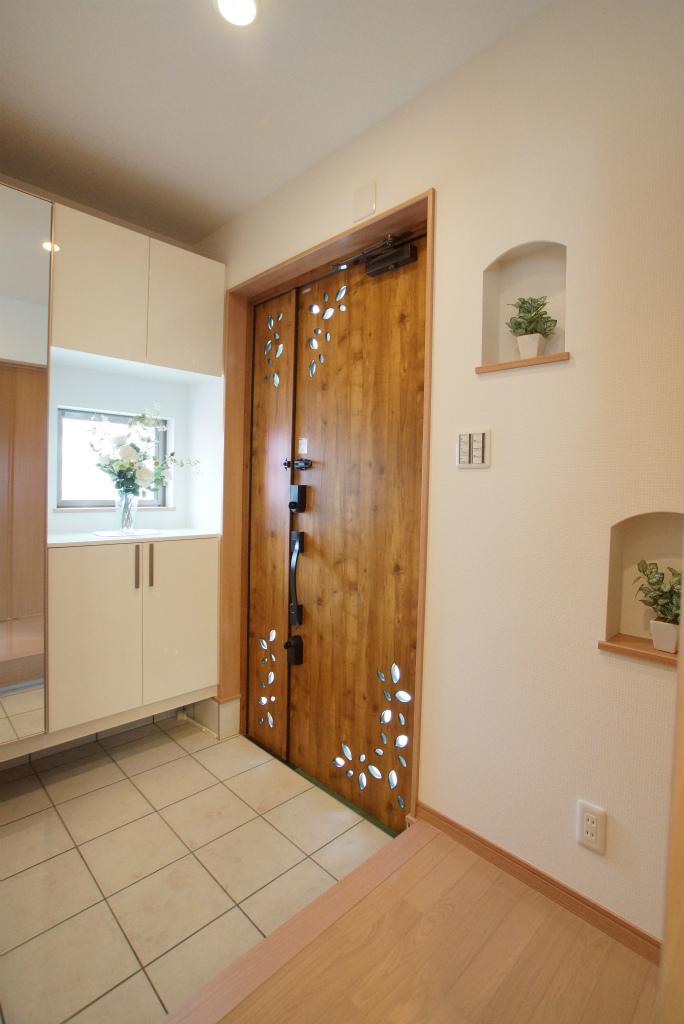 ◆ Entrance space
◆玄関スペース
Construction ・ Construction method ・ specification構造・工法・仕様 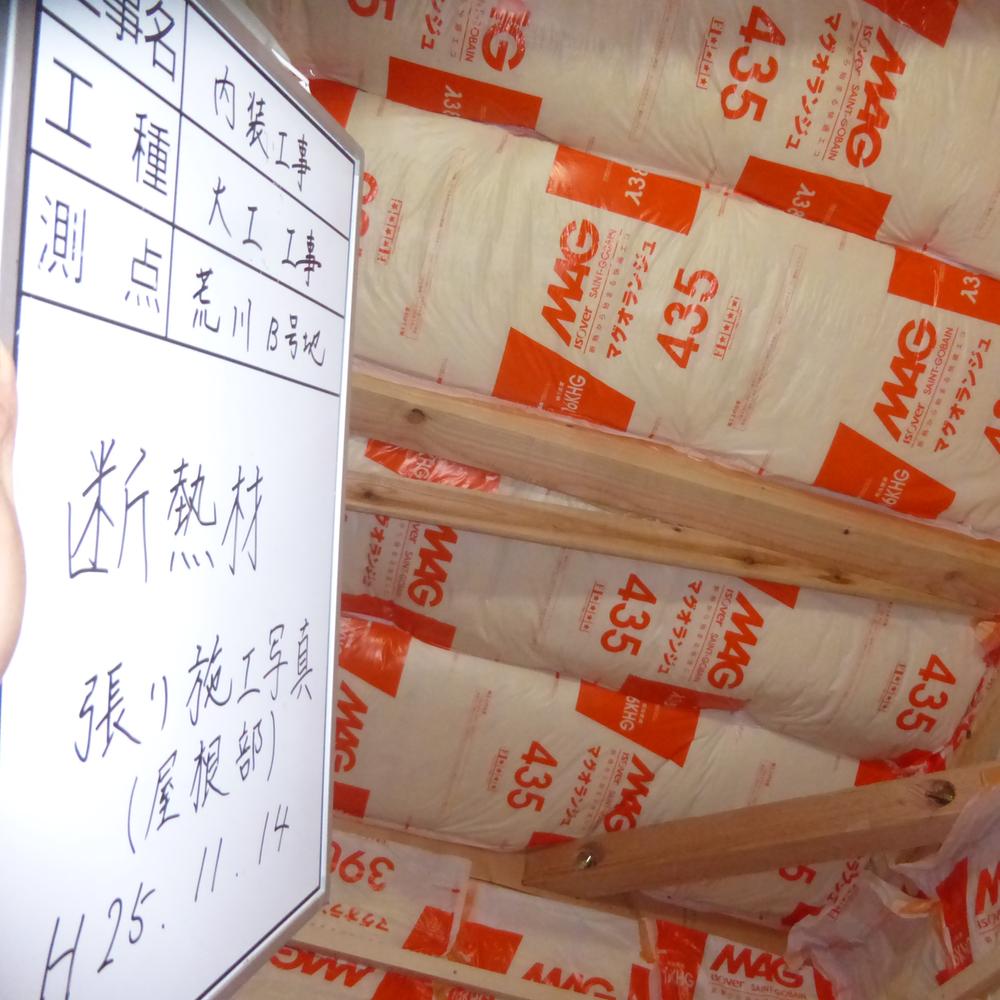 To warm the house in winter with a thermal insulation material
断熱材を付けて冬でも暖かいお家に
Location
|






















