34 million yen ~ 38,300,000 yen, 4LDK ~ 5LDK, 103.68 sq m ~ 120.5 sq m
New Homes » Kansai » Osaka prefecture » Higashi-Osaka City
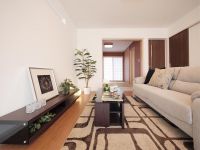 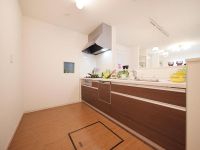
| | Osaka Prefecture Higashiosaka 大阪府東大阪市 |
| Kintetsu Keihanna line "New Ishikiri" walk 14 minutes 近鉄けいはんな線「新石切」歩14分 |
Features pickup 特徴ピックアップ | | Parking two Allowed / Immediate Available / It is close to the city / System kitchen / Yang per good / All room storage / Flat to the station / A quiet residential area / LDK15 tatami mats or more / Washbasin with shower / Toilet 2 places / Bathroom 1 tsubo or more / 2-story / Warm water washing toilet seat / All living room flooring / Dish washing dryer / Walk-in closet / Flat terrain 駐車2台可 /即入居可 /市街地が近い /システムキッチン /陽当り良好 /全居室収納 /駅まで平坦 /閑静な住宅地 /LDK15畳以上 /シャワー付洗面台 /トイレ2ヶ所 /浴室1坪以上 /2階建 /温水洗浄便座 /全居室フローリング /食器洗乾燥機 /ウォークインクロゼット /平坦地 | Price 価格 | | 34 million yen ~ 38,300,000 yen 3400万円 ~ 3830万円 | Floor plan 間取り | | 4LDK ~ 5LDK 4LDK ~ 5LDK | Units sold 販売戸数 | | 2 units 2戸 | Total units 総戸数 | | 15 units 15戸 | Land area 土地面積 | | 93.36 sq m ~ 119.31 sq m (28.24 tsubo ~ 36.09 square meters) 93.36m2 ~ 119.31m2(28.24坪 ~ 36.09坪) | Building area 建物面積 | | 103.68 sq m ~ 120.5 sq m (31.36 tsubo ~ 36.45 square meters) 103.68m2 ~ 120.5m2(31.36坪 ~ 36.45坪) | Completion date 完成時期(築年月) | | In late October 2012 2012年10月下旬 | Address 住所 | | Osaka Prefecture Higashi-cho, Nakaishikiri 4-2497 大阪府東大阪市中石切町4-2497 | Traffic 交通 | | Kintetsu Keihanna line "New Ishikiri" walk 14 minutes 近鉄けいはんな線「新石切」歩14分
| Related links 関連リンク | | [Related Sites of this company] 【この会社の関連サイト】 | Contact お問い合せ先 | | TEL: 0800-809-8830 [Toll free] mobile phone ・ Also available from PHS
Caller ID is not notified
Please contact the "saw SUUMO (Sumo)"
If it does not lead, If the real estate company TEL:0800-809-8830【通話料無料】携帯電話・PHSからもご利用いただけます
発信者番号は通知されません
「SUUMO(スーモ)を見た」と問い合わせください
つながらない方、不動産会社の方は
| Building coverage, floor area ratio 建ぺい率・容積率 | | Kenpei rate: 60%, Volume ratio: 200% 建ペい率:60%、容積率:200% | Time residents 入居時期 | | Immediate available 即入居可 | Land of the right form 土地の権利形態 | | Ownership 所有権 | Structure and method of construction 構造・工法 | | Wooden (framing method) 木造(軸組工法) | Use district 用途地域 | | One dwelling 1種住居 | Land category 地目 | | Residential land 宅地 | Overview and notices その他概要・特記事項 | | Building confirmation number: KKK01205814 建築確認番号:KKK01205814 | Company profile 会社概要 | | <Marketing alliance (mediated)> governor of Osaka (3) Article 046 403 issue (Ltd.) Fuji Hisa housing Yubinbango570-0083 Osaka Moriguchi Keihanhondori 2-7-8 plan Doll Moriguchi first floor <販売提携(媒介)>大阪府知事(3)第046403号(株)フジヒサハウジング〒570-0083 大阪府守口市京阪本通2-7-8 プランドール守口1階 |
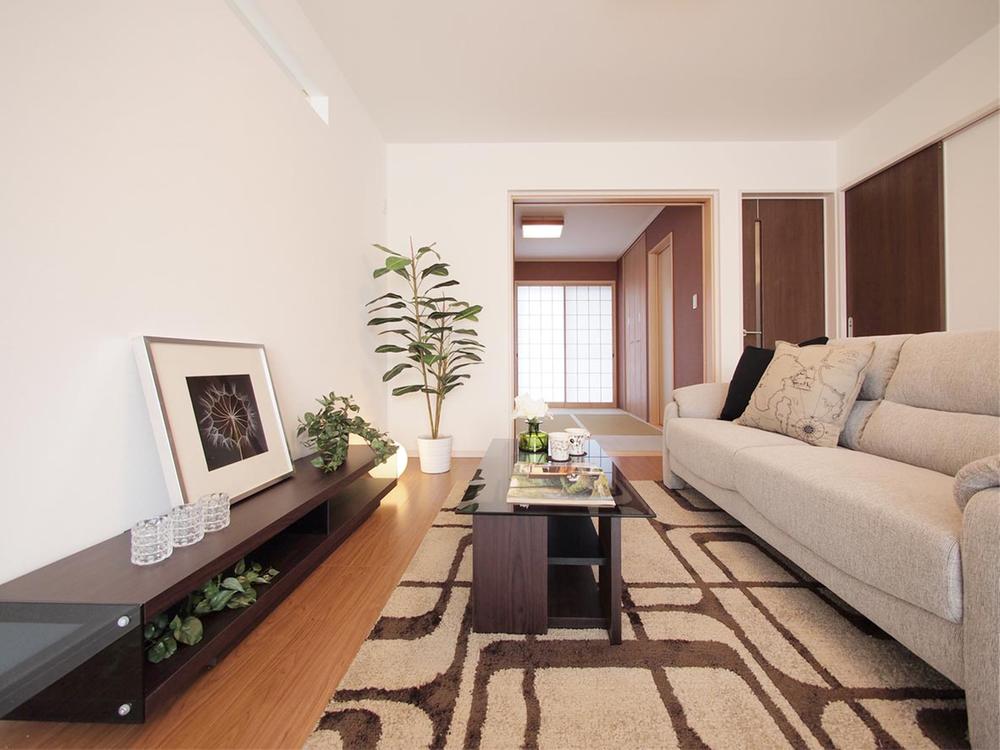 Living
リビング
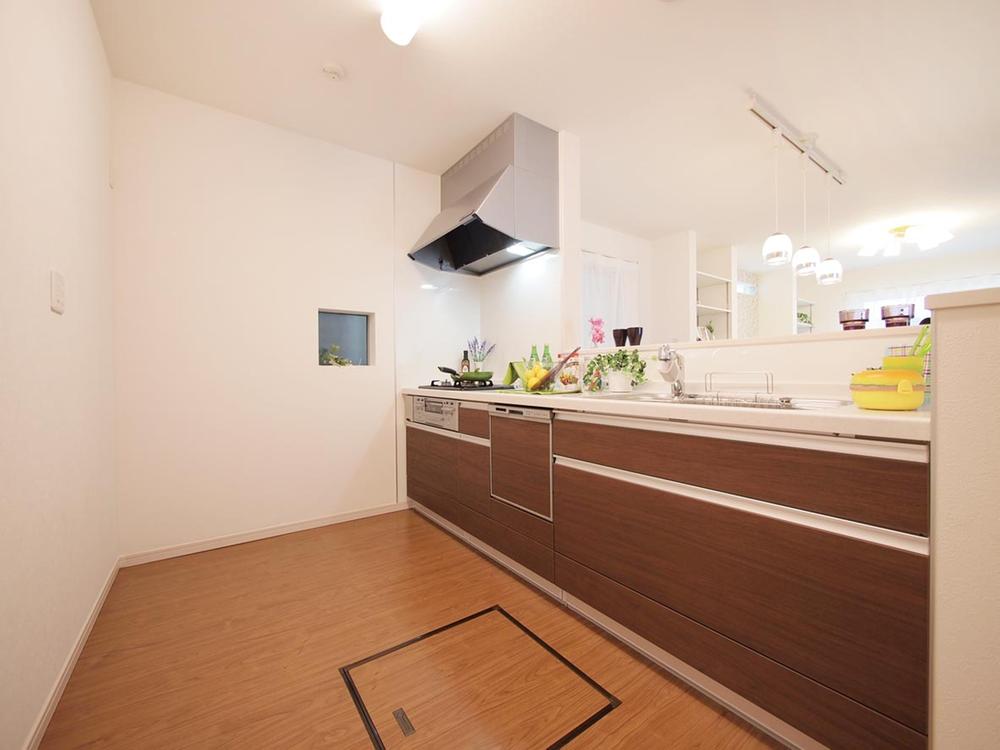 Kitchen
キッチン
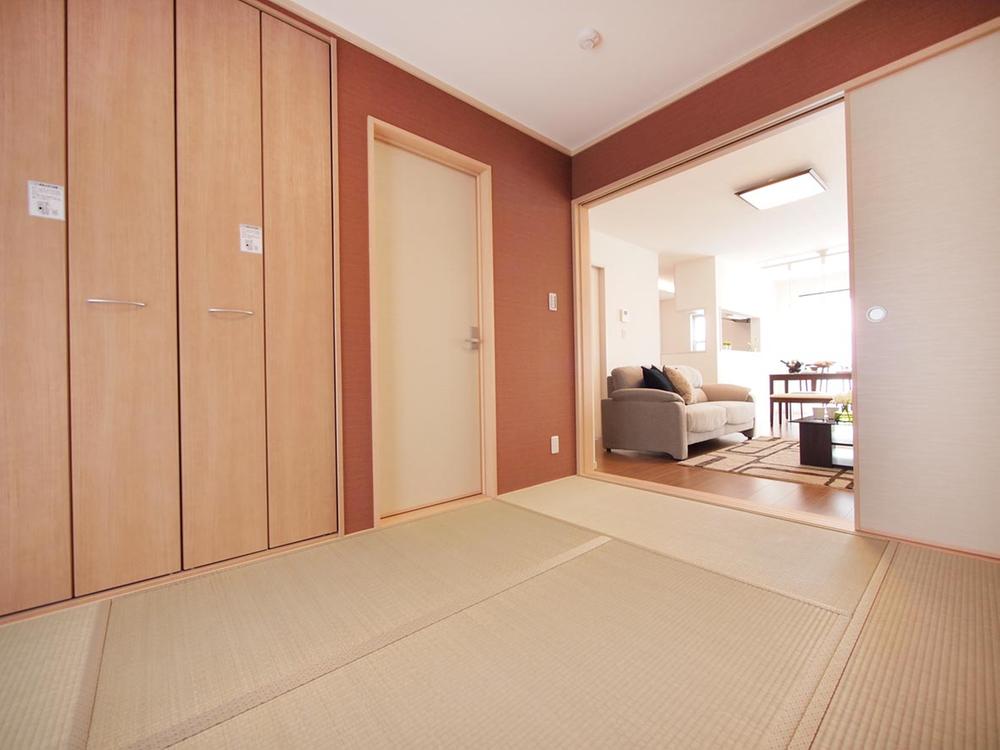 Non-living room
リビング以外の居室
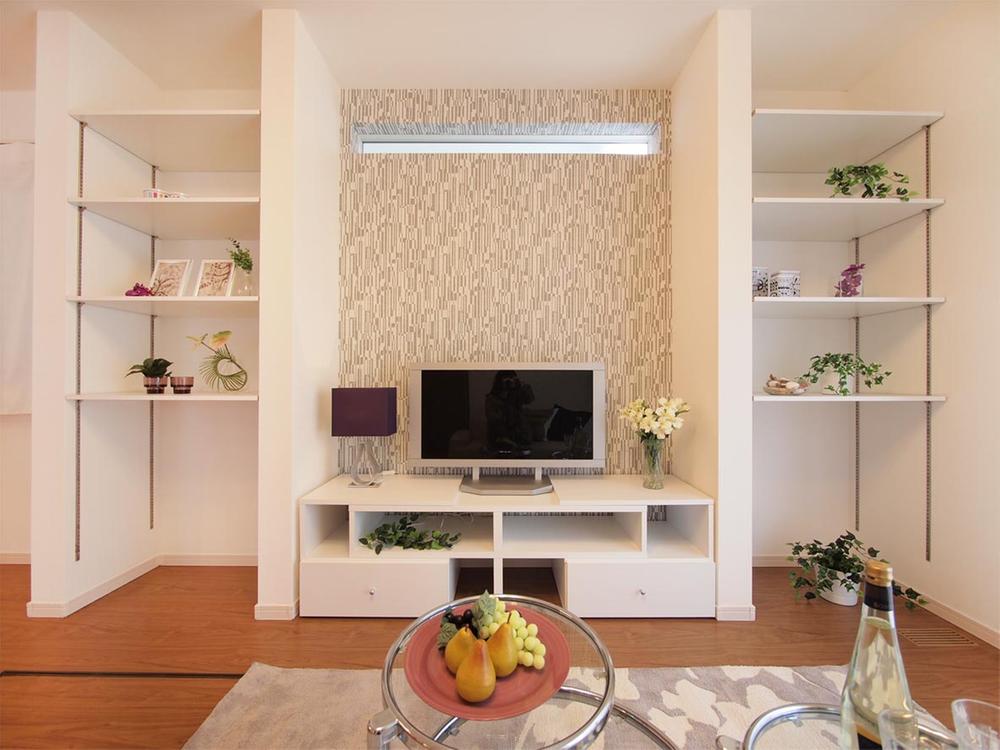 Living
リビング
Receipt収納 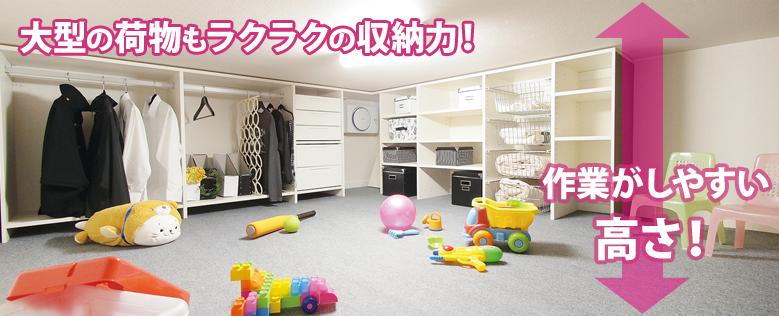 Fujihisa storage NO1
フジヒサ収納NO1
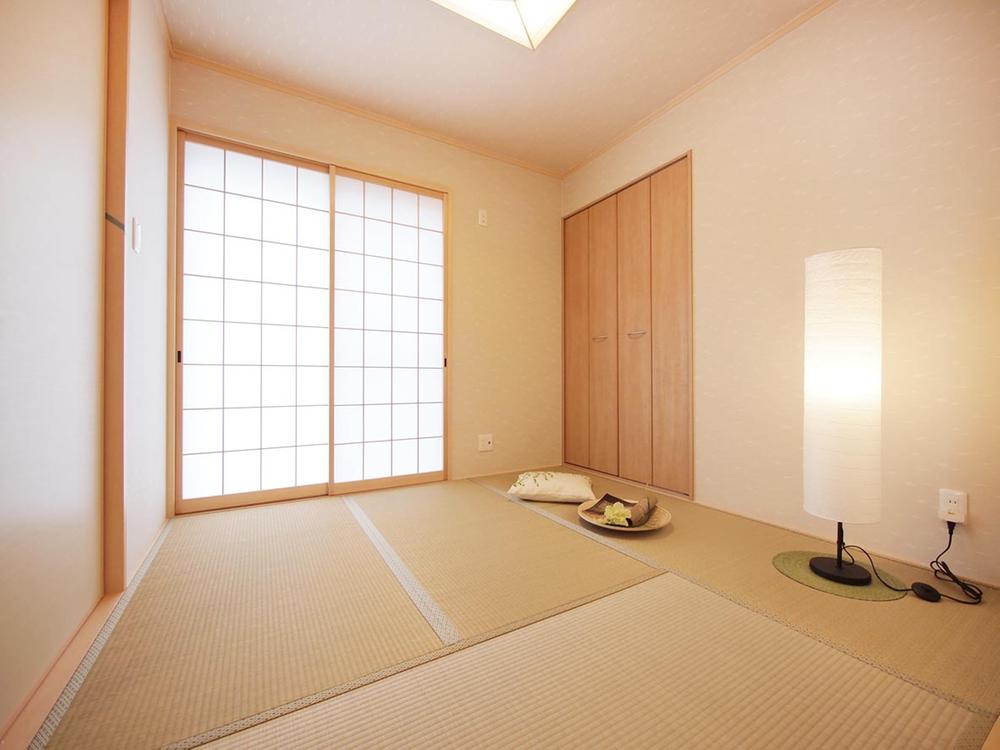 Non-living room
リビング以外の居室
Entrance玄関 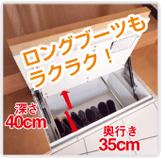 Fujihisa storage No2
フジヒサ収納No2
Floor plan間取り図  (No. 14 locations), Price 34,800,000 yen, 4LDK, Land area 98.41 sq m , Building area 103.68 sq m
(14号地)、価格3480万円、4LDK、土地面積98.41m2、建物面積103.68m2
Kindergarten ・ Nursery幼稚園・保育園 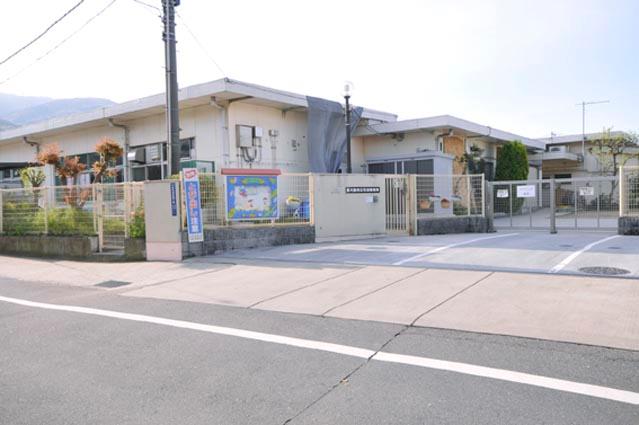 Ishikiri 440m to nursery school
石切保育園まで440m
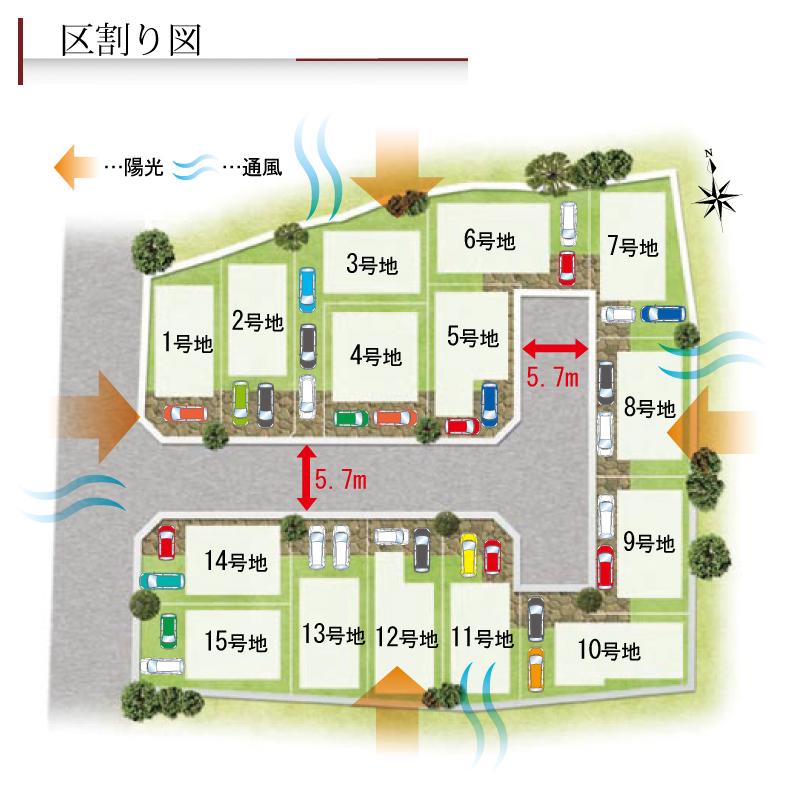 The entire compartment Figure
全体区画図
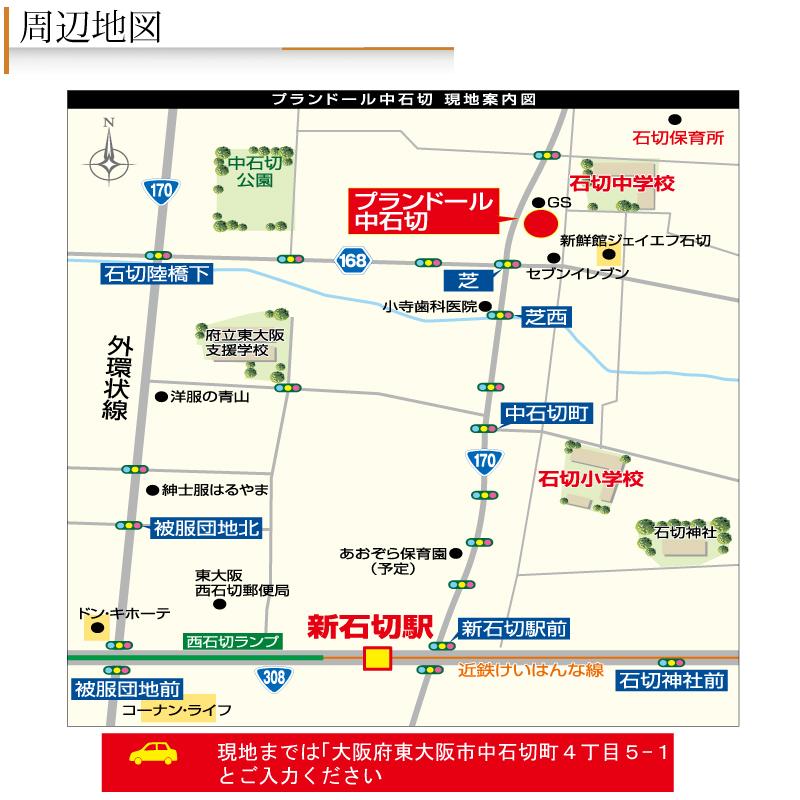 Local guide map
現地案内図
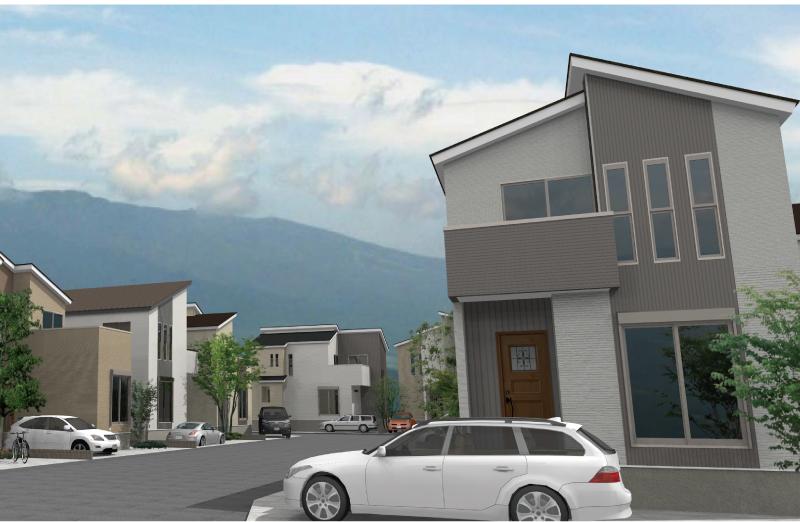 Cityscape Rendering
街並完成予想図
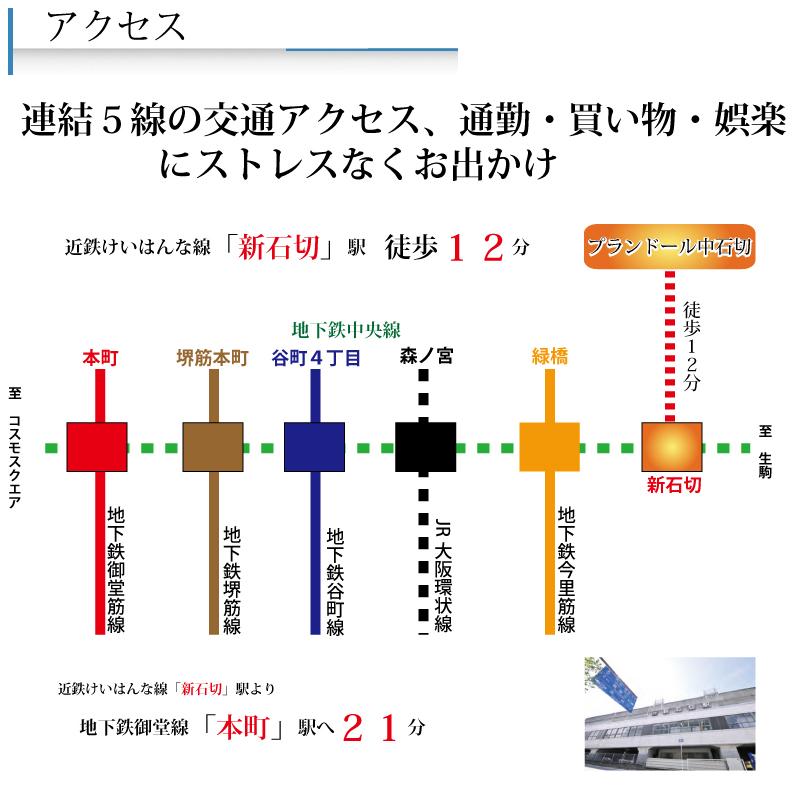 Access view
交通アクセス図
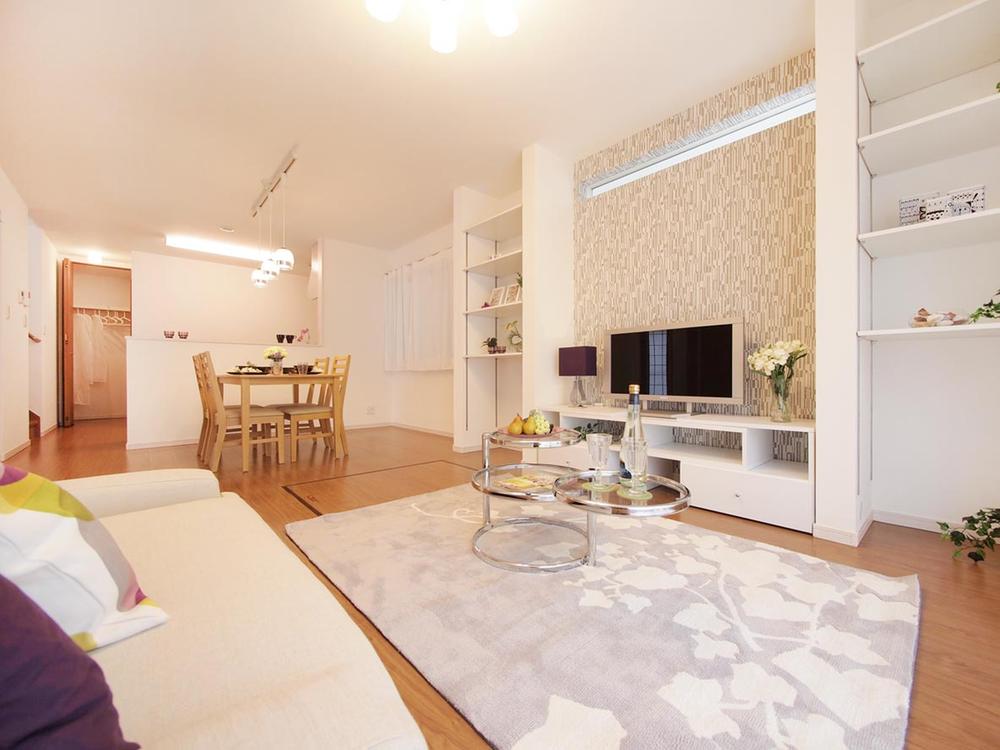 Living
リビング
Receipt収納 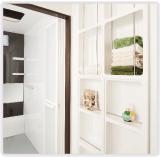 Fujihisa storage NO3
フジヒサ収納NO3
Primary school小学校 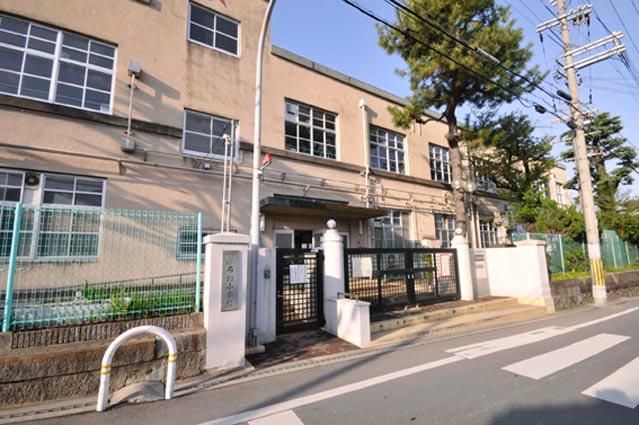 Ishikiri until elementary school 530m
石切小学校まで530m
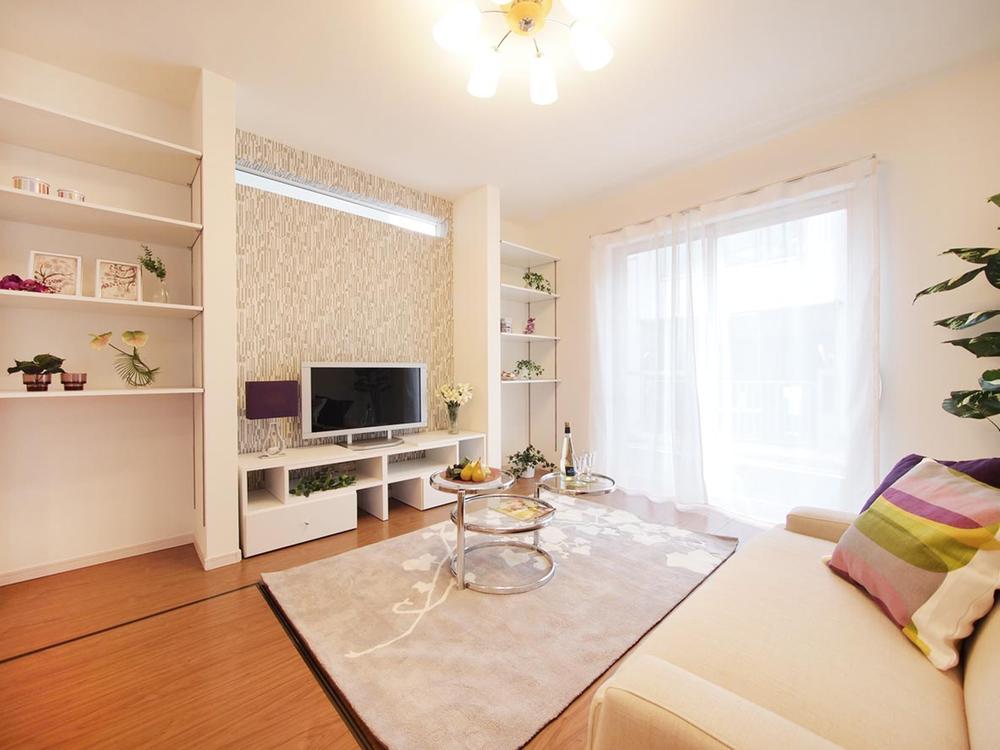 Living
リビング
Supermarketスーパー 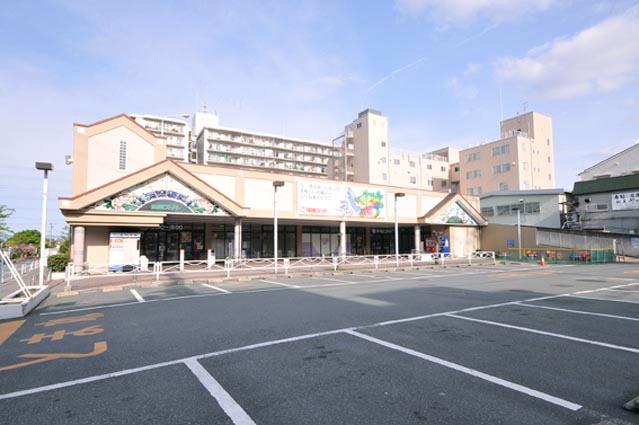 400m to the Kansai Super
関西スーパーまで400m
Location
|



















