New Homes » Kansai » Osaka prefecture » Higashi-Osaka City
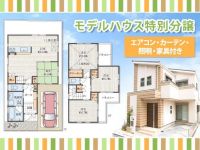 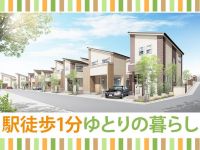
| | Osaka Prefecture Higashiosaka 大阪府東大阪市 |
| Kintetsu Nara Line "single Oka" walk 1 minute 近鉄奈良線「枚岡」歩1分 |
| Kintetsu Nara Line "single Oka" station 1 minute walk. Of the station near good location! Neat open the entire surface of one side road. In the model house public !! 近鉄奈良線「枚岡」駅徒歩1分。駅近の好立地!片面道路で全面がすっきり開放的。モデルハウス公開中!! |
| ■ Long-term high-quality housing ■ Flat 35S Available ■ Free design ■長期優良住宅■フラット35S利用可■自由設計 |
Local guide map 現地案内図 | | Local guide map 現地案内図 | Features pickup 特徴ピックアップ | | Construction housing performance with evaluation / Design house performance with evaluation / Measures to conserve energy / Long-term high-quality housing / Corresponding to the flat-35S / Airtight high insulated houses / Vibration Control ・ Seismic isolation ・ Earthquake resistant / Year Available / Energy-saving water heaters / Super close / Facing south / System kitchen / Bathroom Dryer / Yang per good / All room storage / Siemens south road / A quiet residential area / LDK15 tatami mats or more / Around traffic fewer / Washbasin with shower / Face-to-face kitchen / Wide balcony / Barrier-free / Toilet 2 places / Bathroom 1 tsubo or more / 2-story / South balcony / Double-glazing / Underfloor Storage / The window in the bathroom / TV monitor interphone / High-function toilet / Leafy residential area / Ventilation good / Dish washing dryer / Or more ceiling height 2.5m / Water filter / City gas / All rooms are two-sided lighting / Development subdivision in 建設住宅性能評価付 /設計住宅性能評価付 /省エネルギー対策 /長期優良住宅 /フラット35Sに対応 /高気密高断熱住宅 /制震・免震・耐震 /年内入居可 /省エネ給湯器 /スーパーが近い /南向き /システムキッチン /浴室乾燥機 /陽当り良好 /全居室収納 /南側道路面す /閑静な住宅地 /LDK15畳以上 /周辺交通量少なめ /シャワー付洗面台 /対面式キッチン /ワイドバルコニー /バリアフリー /トイレ2ヶ所 /浴室1坪以上 /2階建 /南面バルコニー /複層ガラス /床下収納 /浴室に窓 /TVモニタ付インターホン /高機能トイレ /緑豊かな住宅地 /通風良好 /食器洗乾燥機 /天井高2.5m以上 /浄水器 /都市ガス /全室2面採光 /開発分譲地内 | Event information イベント情報 | | Local tours (Please be sure to ask in advance) time / 10:00 ~ 20:00 現地見学会(事前に必ずお問い合わせください)時間/10:00 ~ 20:00 | Property name 物件名 | | Dream House sheets Oka Station ドリームハウス枚岡駅前 | Price 価格 | | 26,800,000 yen ~ 29,800,000 yen 2680万円 ~ 2980万円 | Floor plan 間取り | | 3LDK ~ 4LDK 3LDK ~ 4LDK | Units sold 販売戸数 | | 11 units 11戸 | Total units 総戸数 | | 11 units 11戸 | Land area 土地面積 | | 84.53 sq m ~ 111.9 sq m 84.53m2 ~ 111.9m2 | Building area 建物面積 | | 85.95 sq m 85.95m2 | Driveway burden-road 私道負担・道路 | | Road width: about 4.7m 道路幅:約4.7m | Completion date 完成時期(築年月) | | 4 months after the contract 契約後4ヶ月 | Address 住所 | | Osaka Prefecture Higashi Izumoihon cho 大阪府東大阪市出雲井本町 | Traffic 交通 | | Kintetsu Nara Line "single Oka" walk 1 minute
Kintetsu Nara Line "Nukata" walk 8 minutes 近鉄奈良線「枚岡」歩1分
近鉄奈良線「額田」歩8分
| Related links 関連リンク | | [Related Sites of this company] 【この会社の関連サイト】 | Person in charge 担当者より | | [Regarding this property.] In the model house public !! 【この物件について】モデルハウス公開中!! | Contact お問い合せ先 | | Dream House (Ltd.) TEL: 0800-805-6375 [Toll free] mobile phone ・ Also available from PHS
Caller ID is not notified
Please contact the "saw SUUMO (Sumo)"
If it does not lead, If the real estate company ドリームハウス(株)TEL:0800-805-6375【通話料無料】携帯電話・PHSからもご利用いただけます
発信者番号は通知されません
「SUUMO(スーモ)を見た」と問い合わせください
つながらない方、不動産会社の方は
| Building coverage, floor area ratio 建ぺい率・容積率 | | Kenpei rate: 60%, Volume ratio: 200% 建ペい率:60%、容積率:200% | Time residents 入居時期 | | 4 months after the contract 契約後4ヶ月 | Land of the right form 土地の権利形態 | | Ownership 所有権 | Structure and method of construction 構造・工法 | | Wooden 2-story 木造2階建 | Use district 用途地域 | | One dwelling 1種住居 | Land category 地目 | | Residential land 宅地 | Overview and notices その他概要・特記事項 | | Building confirmation number: No. H24 confirmation architecture NDA 03,702 other 建築確認番号:第H24確認建築防大03702号他 | Company profile 会社概要 | | <Marketing alliance (agency)> governor of Osaka (2) the first 053,702 No. Dream House (Ltd.) Yubinbango577-0022 Osaka Higashi Aramotoshin cho 4-26 <employer ・ Seller> governor of Osaka (6) No. 041203 (company) Osaka Building Lots and Buildings Transaction Business Association (Corporation) Kinki district Real Estate Fair Trade Council member Osaka Home Sales Co., Ltd. Yubinbango577-0022 Osaka Higashi Aramotoshin cho 4-26 <販売提携(代理)>大阪府知事(2)第053702号ドリームハウス(株)〒577-0022 大阪府東大阪市荒本新町4-26<事業主・売主>大阪府知事(6)第041203号(社)大阪府宅地建物取引業協会会員 (公社)近畿地区不動産公正取引協議会加盟大阪ホーム販売(株)〒577-0022 大阪府東大阪市荒本新町4-26 |
Floor plan間取り図 ![Floor plan. [Air conditioning ・ curtain ・ illumination ・ Furnished] Model house special sale in! In bright living room with a skylight, Plan to produce a petting.](/images/osaka/higashiosaka/005e740030.jpg) [Air conditioning ・ curtain ・ illumination ・ Furnished] Model house special sale in! In bright living room with a skylight, Plan to produce a petting.
【エアコン・カーテン・照明・家具付】モデルハウス特別分譲中!天窓のある明るいリビングに、ふれあいを演出するプラン。
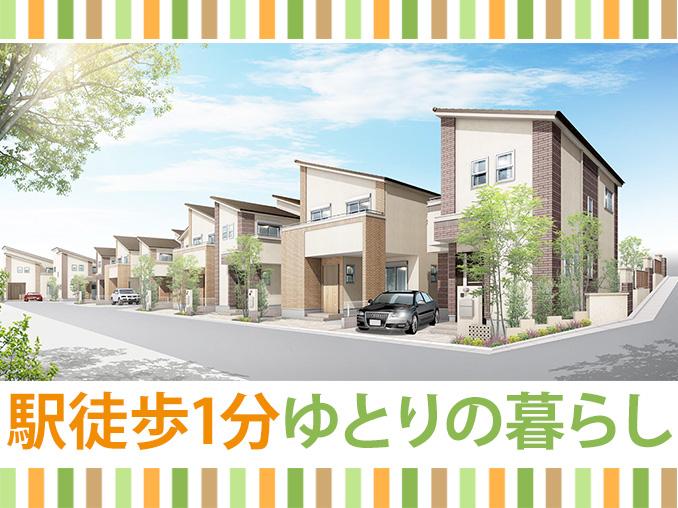 Cityscape Rendering
街並完成予想図
The entire compartment Figure全体区画図 ![The entire compartment Figure. LAND PLAN [All 11 compartments]](/images/osaka/higashiosaka/005e740031.jpg) LAND PLAN [All 11 compartments]
LAND PLAN 【全11区画】
Floor plan間取り図 ![Floor plan. (D No. land [Model house] ), Price 28.8 million yen, 4LDK, Land area 87.78 sq m , Building area 90.21 sq m](/images/osaka/higashiosaka/005e740019.jpg) (D No. land [Model house] ), Price 28.8 million yen, 4LDK, Land area 87.78 sq m , Building area 90.21 sq m
(D号地【モデルハウス】)、価格2880万円、4LDK、土地面積87.78m2、建物面積90.21m2
![Floor plan. (C No. land [3LDK reference plan] ), Price 26,800,000 yen, 3LDK, Land area 86.81 sq m , Building area 80.34 sq m](/images/osaka/higashiosaka/005e740025.jpg) (C No. land [3LDK reference plan] ), Price 26,800,000 yen, 3LDK, Land area 86.81 sq m , Building area 80.34 sq m
(C号地【3LDK参考プラン】)、価格2680万円、3LDK、土地面積86.81m2、建物面積80.34m2
![Floor plan. (C No. land [4LDK reference plan] ), Price 28.5 million yen, 4LDK, Land area 86.81 sq m , Building area 90.71 sq m](/images/osaka/higashiosaka/005e740026.jpg) (C No. land [4LDK reference plan] ), Price 28.5 million yen, 4LDK, Land area 86.81 sq m , Building area 90.71 sq m
(C号地【4LDK参考プラン】)、価格2850万円、4LDK、土地面積86.81m2、建物面積90.71m2
Same specifications photos (living)同仕様写真(リビング) 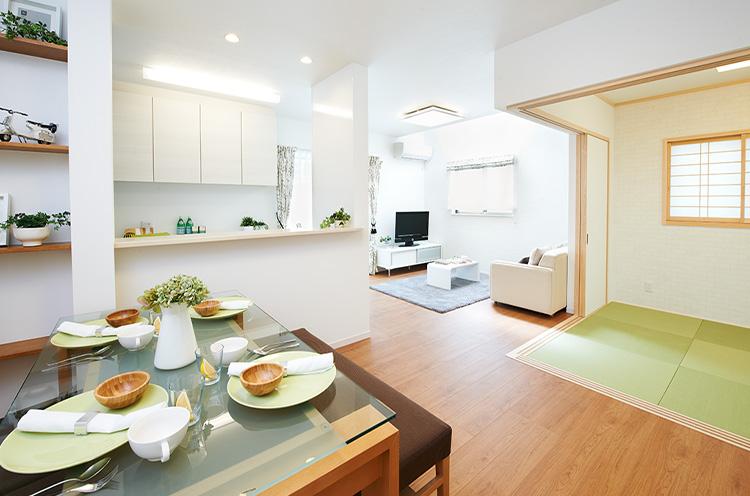 Skylit Bright living room. (Local model house)
天窓のある 明るいリビング。(現地モデルハウス)
Non-living roomリビング以外の居室 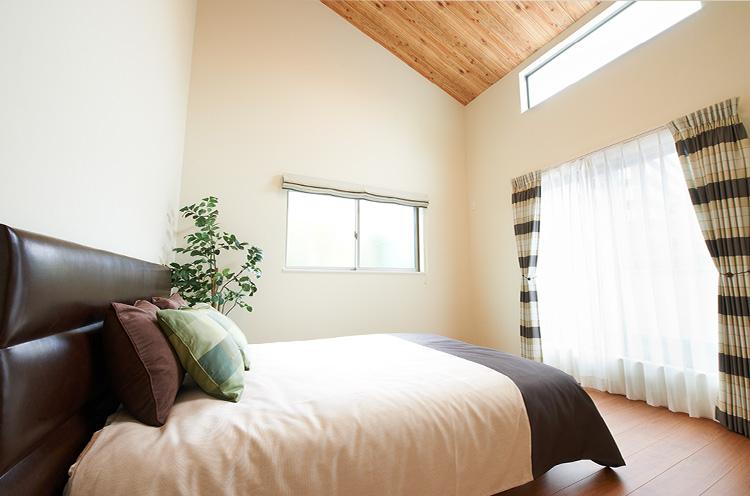 Bedroom with a feeling of opening with a gradient ceilings and high windows. (Local model house)
勾配天井と高窓で開放感のある寝室。(現地モデルハウス)
Same specifications photos (appearance)同仕様写真(外観) 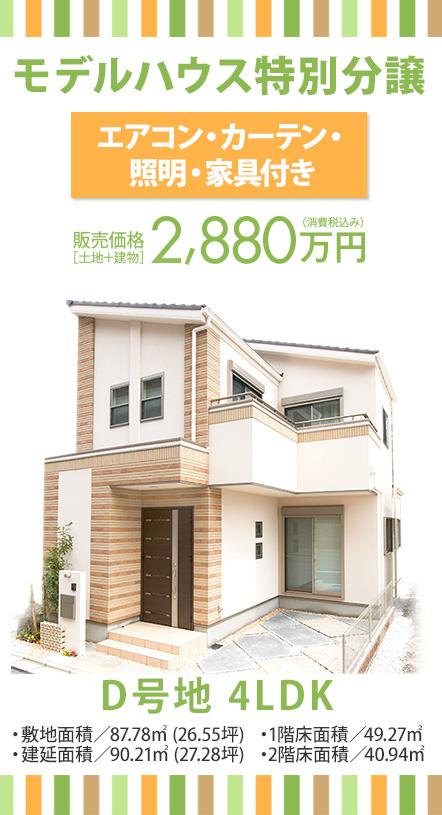 Model house appearance
モデルハウス外観
Wash basin, toilet洗面台・洗面所 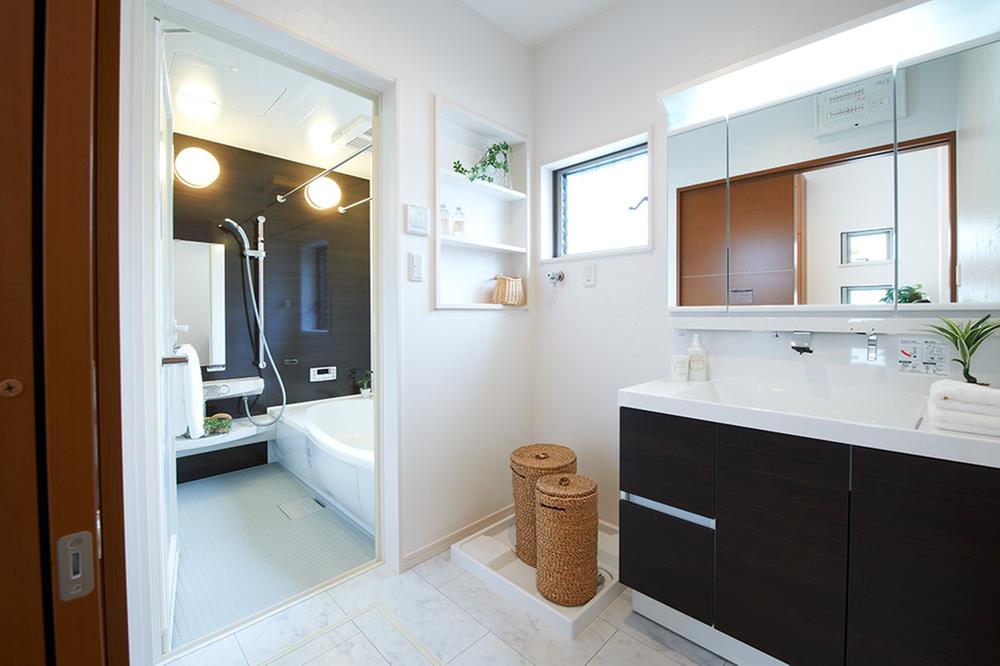 Basin (local model house)
洗面(現地モデルハウス)
Non-living roomリビング以外の居室 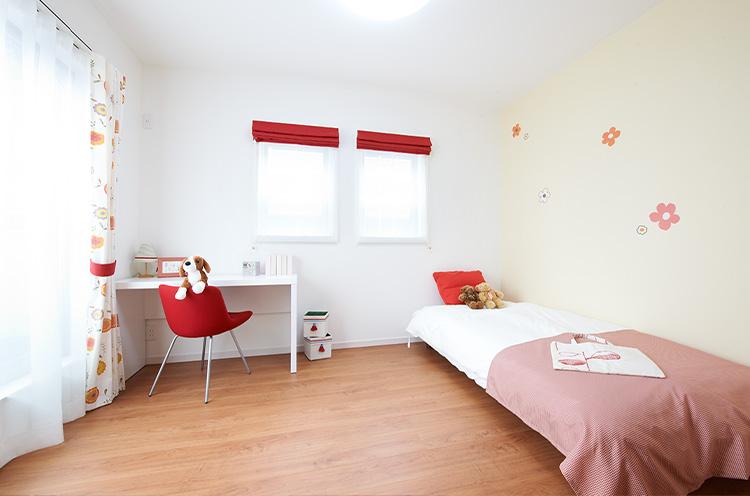 Likely Hakadori also study if this room! (Local model house)
こんな部屋なら勉強もはかどりそう!(現地モデルハウス)
Same specifications photo (kitchen)同仕様写真(キッチン) 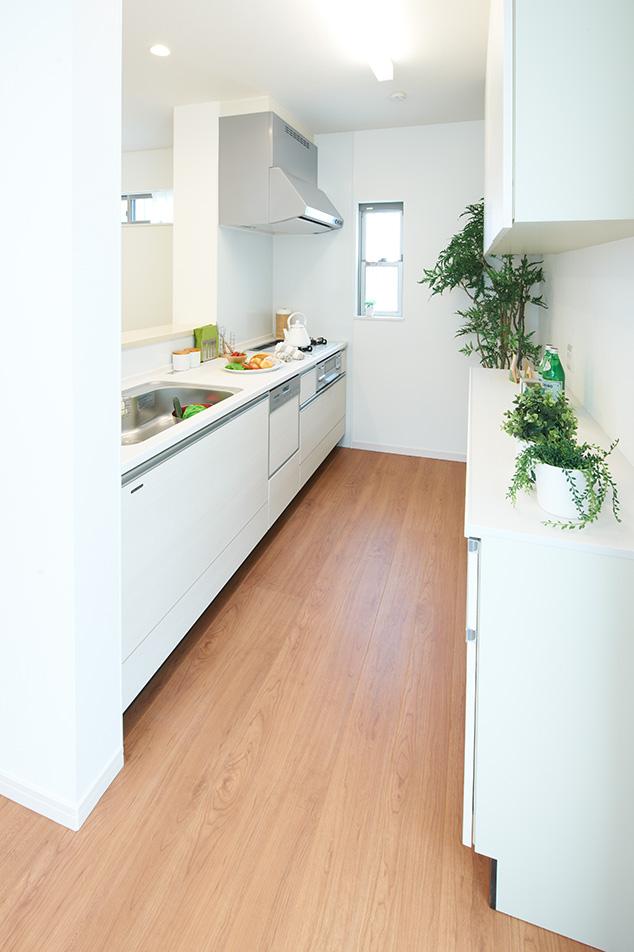 Kitchen (local model house)
キッチン(現地モデルハウス)
Same specifications photos (living)同仕様写真(リビング) 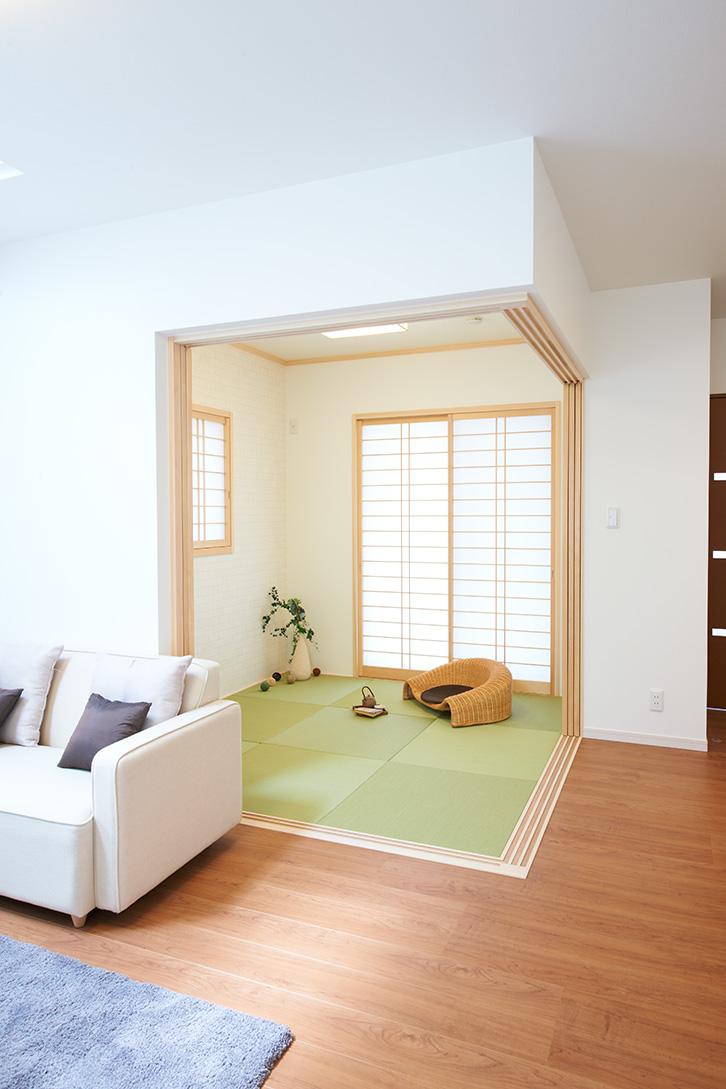 LDK Japanese-style room (local model house)
LDK 和室(現地モデルハウス)
Same specifications photo (bathroom)同仕様写真(浴室) 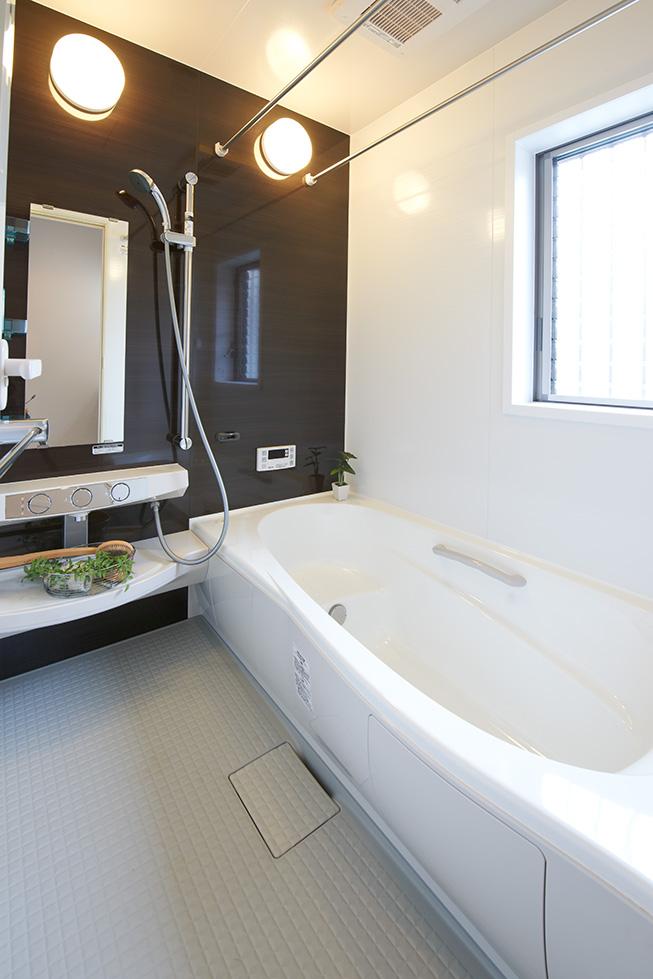 Bathroom (local model house)
浴室(現地モデルハウス)
Non-living roomリビング以外の居室 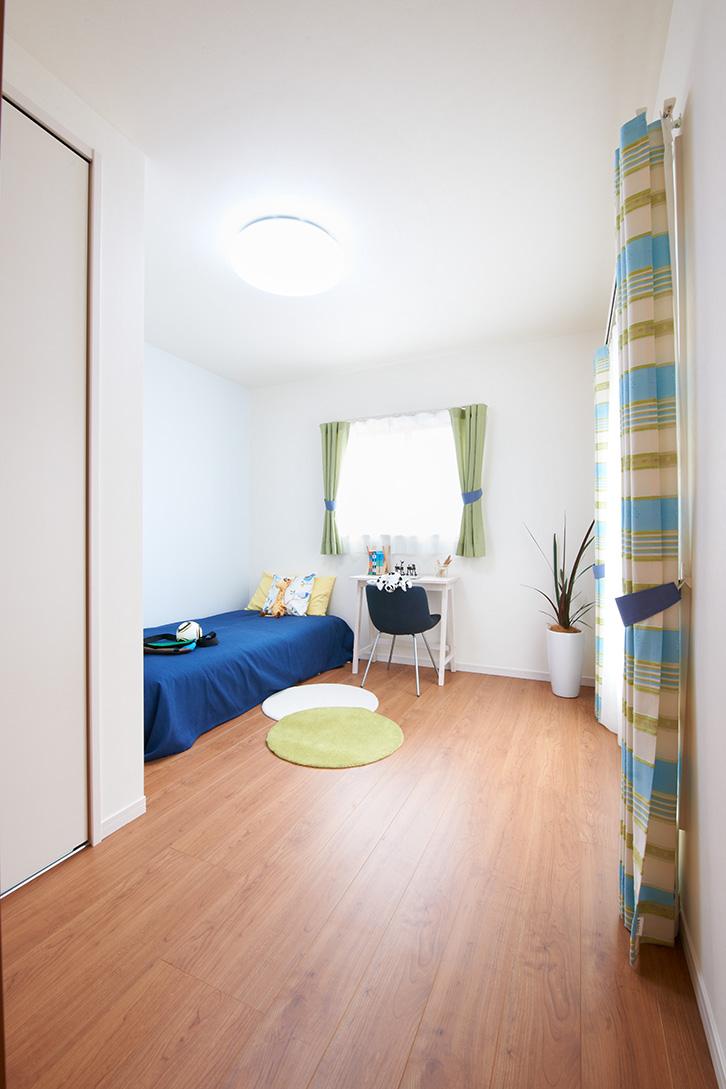 Western-style (local model house)
洋室(現地モデルハウス)
Local photos, including front road前面道路含む現地写真 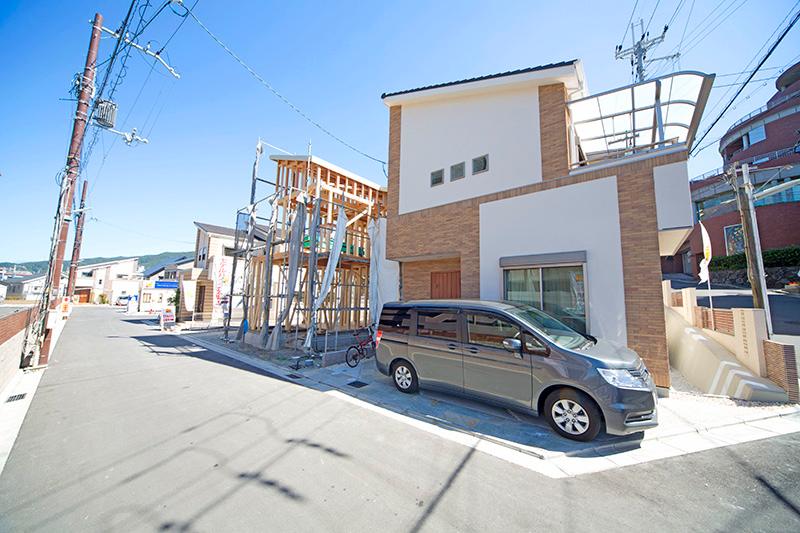 Local (September 2013) Shooting
現地(2013年9月)撮影
Junior high school中学校 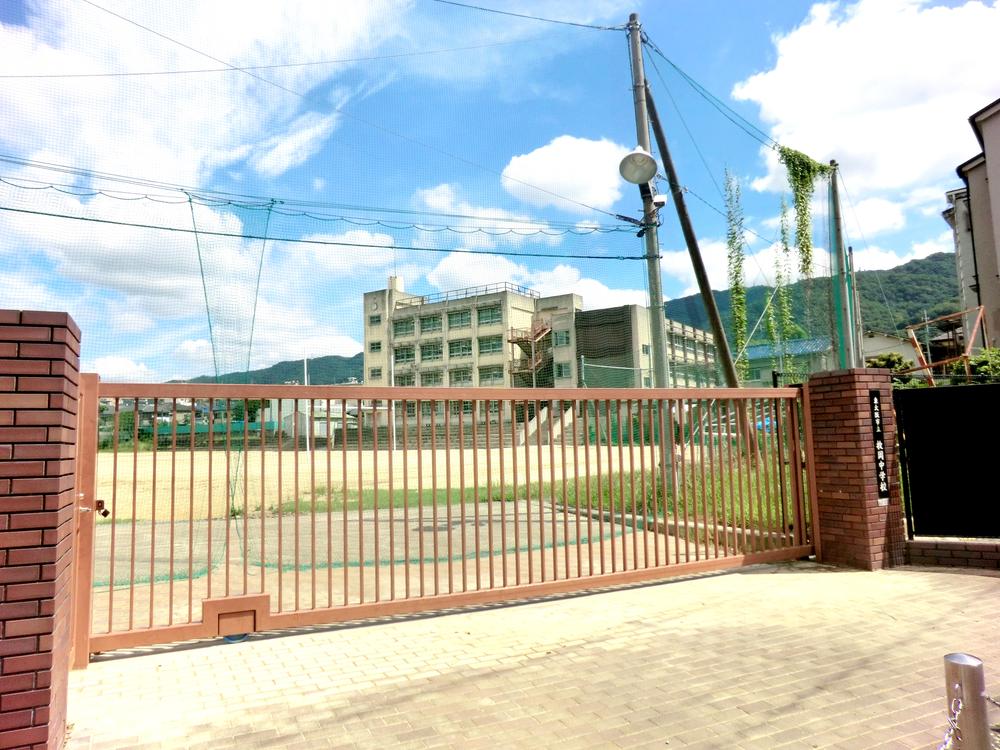 Higashi-Osaka City Maioka until junior high school 504m
東大阪市立枚岡中学校まで504m
Primary school小学校 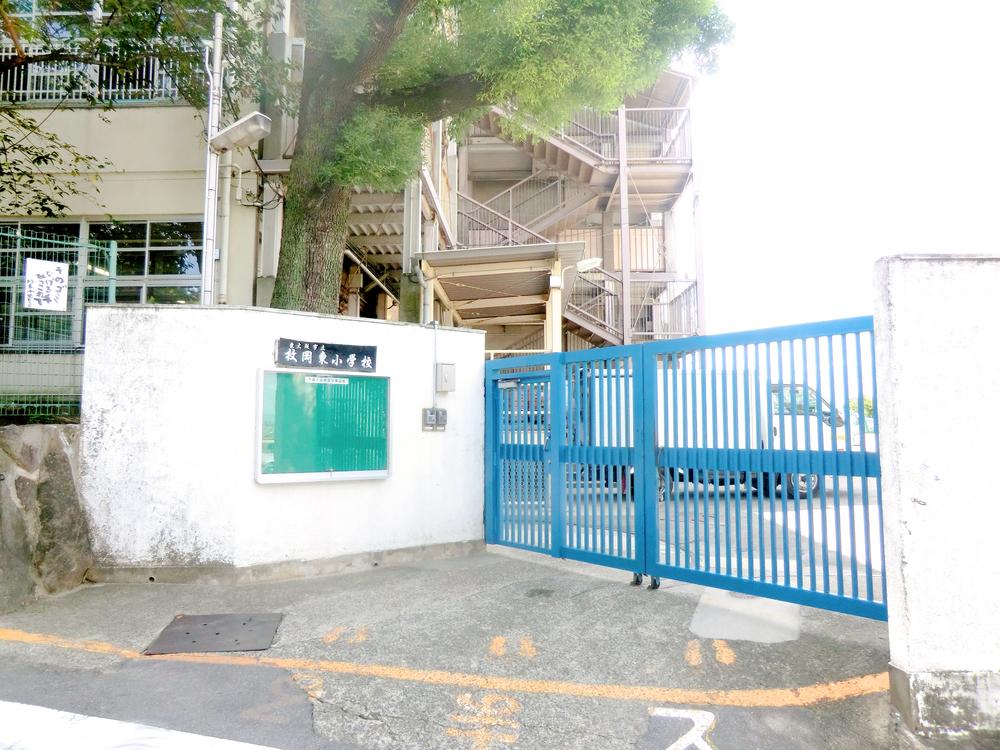 Higashi-Osaka 704m up to municipal sheets Okahigashi Elementary School
東大阪市立枚岡東小学校まで704m
Floor plan間取り図 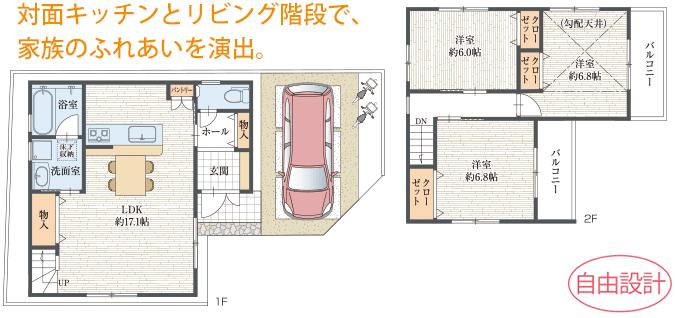 Air conditioning ・ curtain ・ illumination ・ Furnished
【エアコン・カーテン・照明・家具付】
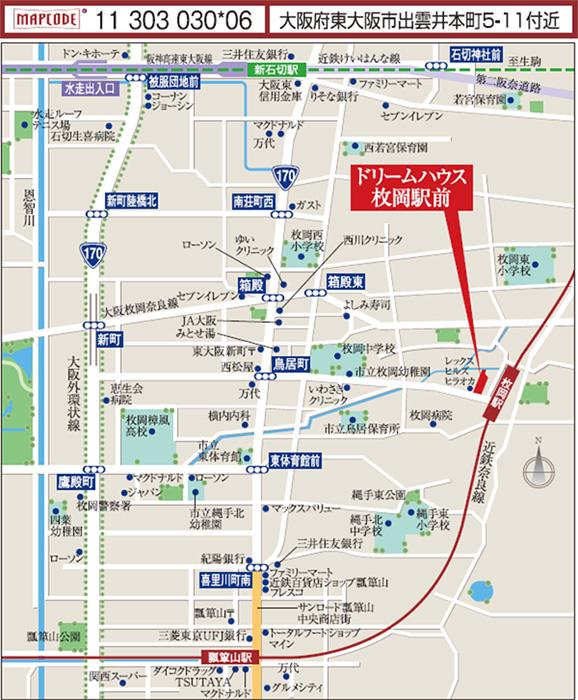 Local guide map
現地案内図
Location
| 

![Floor plan. [Air conditioning ・ curtain ・ illumination ・ Furnished] Model house special sale in! In bright living room with a skylight, Plan to produce a petting.](/images/osaka/higashiosaka/005e740030.jpg)

![The entire compartment Figure. LAND PLAN [All 11 compartments]](/images/osaka/higashiosaka/005e740031.jpg)
![Floor plan. (D No. land [Model house] ), Price 28.8 million yen, 4LDK, Land area 87.78 sq m , Building area 90.21 sq m](/images/osaka/higashiosaka/005e740019.jpg)
![Floor plan. (C No. land [3LDK reference plan] ), Price 26,800,000 yen, 3LDK, Land area 86.81 sq m , Building area 80.34 sq m](/images/osaka/higashiosaka/005e740025.jpg)
![Floor plan. (C No. land [4LDK reference plan] ), Price 28.5 million yen, 4LDK, Land area 86.81 sq m , Building area 90.71 sq m](/images/osaka/higashiosaka/005e740026.jpg)













