New Homes » Kansai » Osaka prefecture » Higashi-Osaka City
 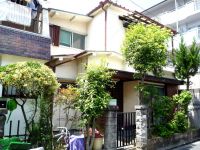
| | Osaka Prefecture Higashiosaka 大阪府東大阪市 |
| Kintetsu Nara Line "Ishikiri" walk 20 minutes 近鉄奈良線「石切」歩20分 |
| ● wooden 2-story plan! ! ● 3-story plan there (price 22.58 million yen) ● Super, A convenience store nearby! ● it is also safe for families with elementary school near small children! ●木造2階建プラン!!●3階建プラン有り(価格2258万円)●スーパー、コンビニ近隣有り!●小学校近く小さいお子様がいるご家庭も安心です! |
| See the mountain, Bathroom Dryer, Yang per good, A quiet residential area, Face-to-face kitchen, Bathroom 1 tsubo or more, 2-story, TV monitor interphone, Leafy residential area, Ventilation good 山が見える、浴室乾燥機、陽当り良好、閑静な住宅地、対面式キッチン、浴室1坪以上、2階建、TVモニタ付インターホン、緑豊かな住宅地、通風良好 |
Features pickup 特徴ピックアップ | | See the mountain / Bathroom Dryer / Yang per good / A quiet residential area / Face-to-face kitchen / Bathroom 1 tsubo or more / 2-story / TV monitor interphone / Leafy residential area / Ventilation good 山が見える /浴室乾燥機 /陽当り良好 /閑静な住宅地 /対面式キッチン /浴室1坪以上 /2階建 /TVモニタ付インターホン /緑豊かな住宅地 /通風良好 | Price 価格 | | 19,880,000 yen 1988万円 | Floor plan 間取り | | 3LDK 3LDK | Units sold 販売戸数 | | 1 units 1戸 | Total units 総戸数 | | 1 units 1戸 | Land area 土地面積 | | 75.84 sq m (registration) 75.84m2(登記) | Building area 建物面積 | | 72.9 sq m (registration) 72.9m2(登記) | Driveway burden-road 私道負担・道路 | | 13 sq m , East 4m width (contact the road width 6.5m) 13m2、東4m幅(接道幅6.5m) | Completion date 完成時期(築年月) | | September 2013 2013年9月 | Address 住所 | | Osaka Prefecture Higashi Ikenohata cho 大阪府東大阪市池之端町 | Traffic 交通 | | Kintetsu Nara Line "Ishikiri" walk 20 minutes
Kintetsu Keihanna line "New Ishikiri" walk 22 minutes 近鉄奈良線「石切」歩20分
近鉄けいはんな線「新石切」歩22分
| Related links 関連リンク | | [Related Sites of this company] 【この会社の関連サイト】 | Person in charge 担当者より | | Rep Hirayama Katsura City Age: Shi listen firmly you a 30's ideals and commitment customers, Easy to understand description, On the basis of an in-depth plan, etc., The satisfaction of the families we have the help of looking house in top priority. 担当者平山 桂市年齢:30代お客様の理想やこだわりをしっかりとお聴きし、分かり易い説明、綿密なプラン等をもとに、ご家族の満足度を最優先に住まい探しのお手伝いをしております。 | Contact お問い合せ先 | | TEL: 0800-603-2312 [Toll free] mobile phone ・ Also available from PHS
Caller ID is not notified
Please contact the "saw SUUMO (Sumo)"
If it does not lead, If the real estate company TEL:0800-603-2312【通話料無料】携帯電話・PHSからもご利用いただけます
発信者番号は通知されません
「SUUMO(スーモ)を見た」と問い合わせください
つながらない方、不動産会社の方は
| Building coverage, floor area ratio 建ぺい率・容積率 | | 60% ・ 200% 60%・200% | Time residents 入居時期 | | Consultation 相談 | Land of the right form 土地の権利形態 | | Ownership 所有権 | Structure and method of construction 構造・工法 | | Wooden 2-story 木造2階建 | Use district 用途地域 | | One middle and high 1種中高 | Overview and notices その他概要・特記事項 | | Contact: Hirayama Katsura City, Building confirmation number: -, Parking: car space 担当者:平山 桂市、建築確認番号:-、駐車場:カースペース | Company profile 会社概要 | | <Mediation> Minister of Land, Infrastructure and Transport (2) No. 007017 (Ltd.) House Freedom Higashi shop Yubinbango577-0841 Osaka Higashi Ashidai 3-11-10 <仲介>国土交通大臣(2)第007017号(株)ハウスフリーダム東大阪店〒577-0841 大阪府東大阪市足代3-11-10 |
Floor plan間取り図 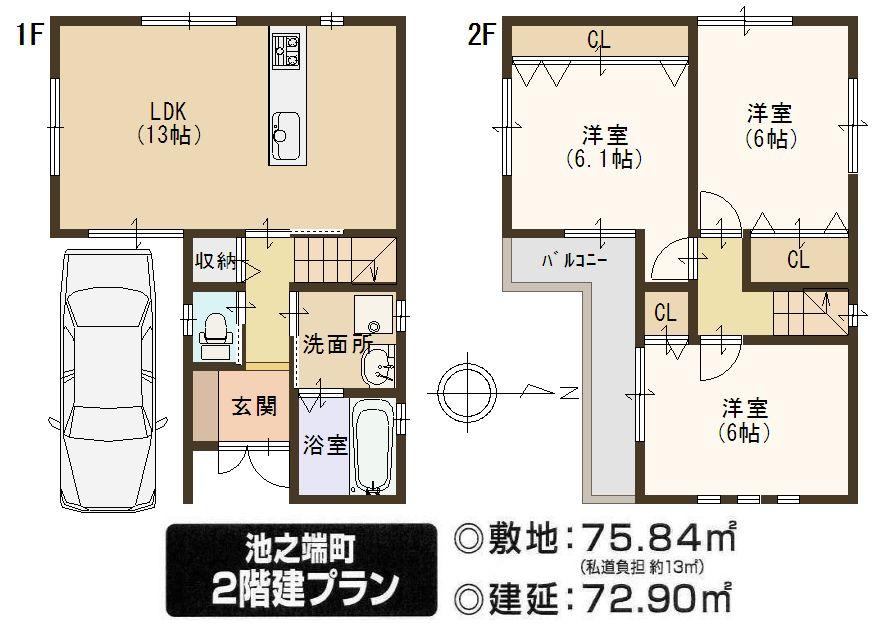 19,880,000 yen, 3LDK, Land area 75.84 sq m , Building area 72.9 sq m
1988万円、3LDK、土地面積75.84m2、建物面積72.9m2
Local appearance photo現地外観写真 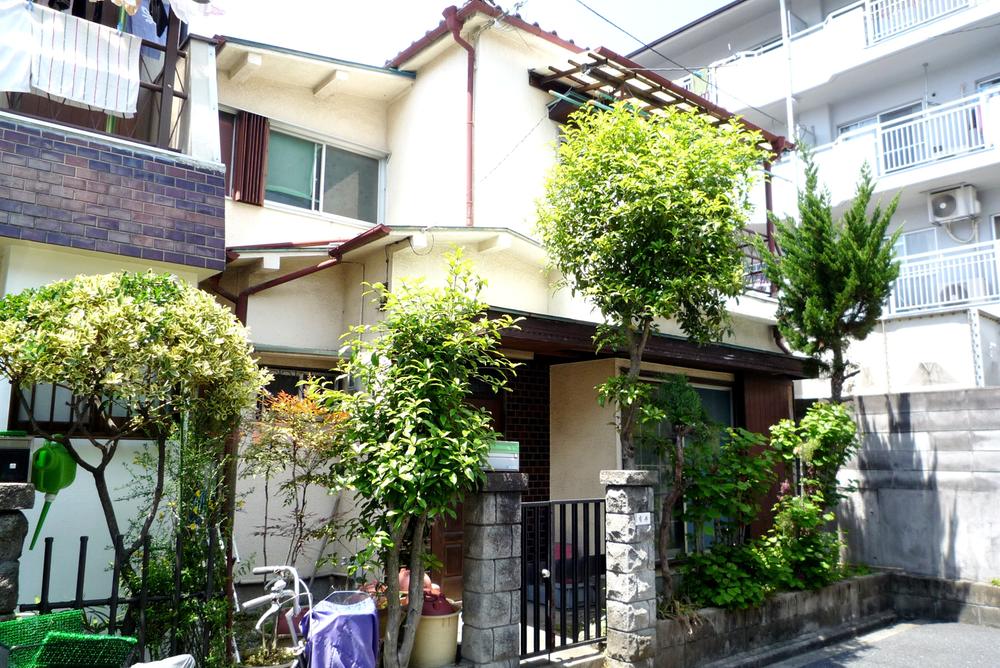 Local (April 2013) Shooting Local is, There are still Furuya.
現地(2013年4月)撮影 現地は、まだ古家があります。
Local photos, including front road前面道路含む現地写真 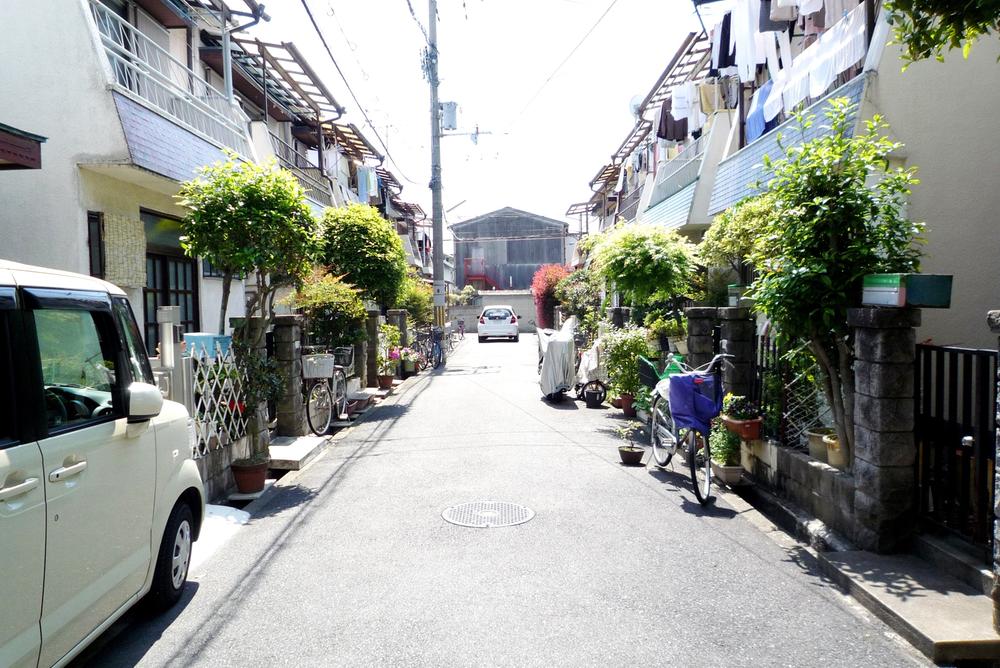 Local (April 2013) Shooting
現地(2013年4月)撮影
Local appearance photo現地外観写真 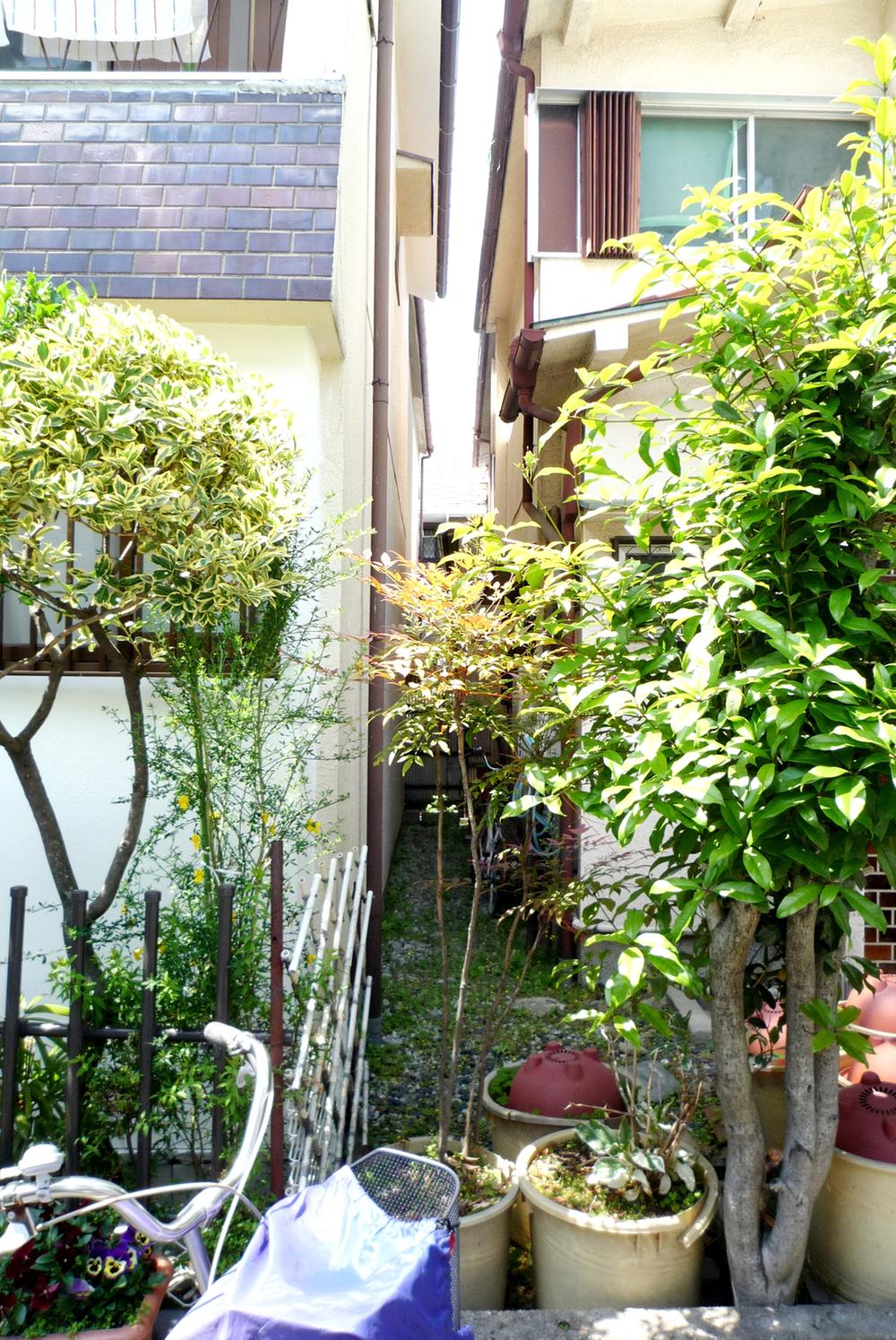 Local (April 2013) Shooting
現地(2013年4月)撮影
Local photos, including front road前面道路含む現地写真 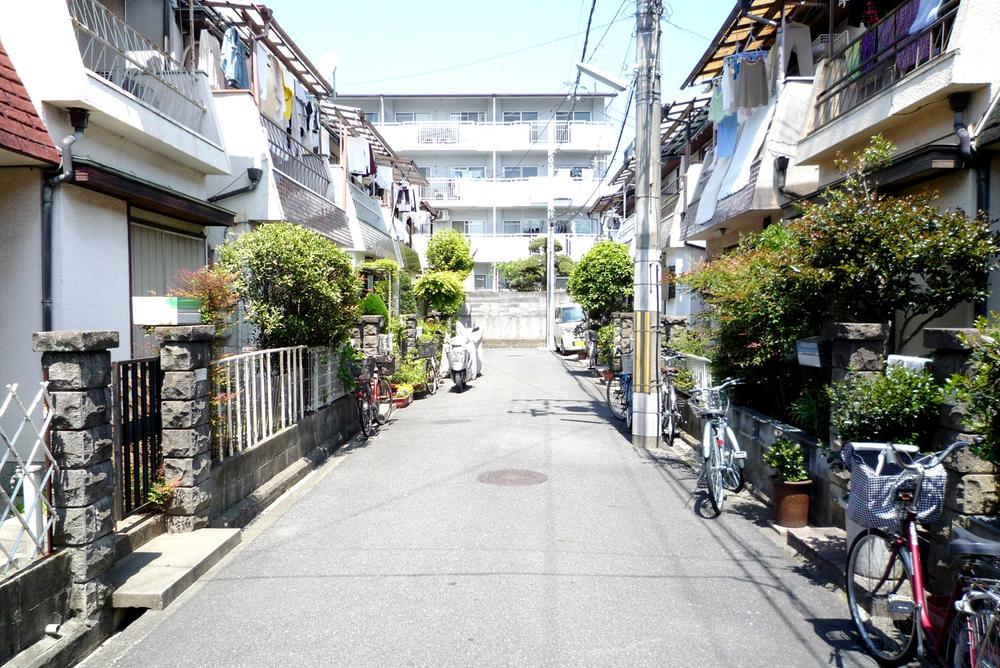 Local (April 2013) Shooting
現地(2013年4月)撮影
Bank銀行 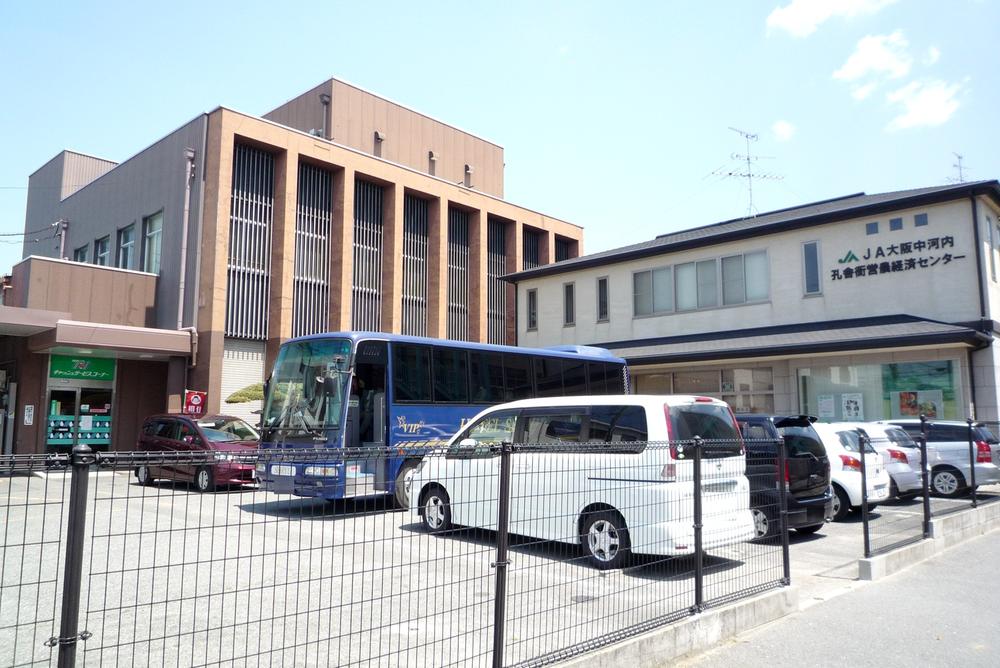 JA 393m to Osaka Nakagochi hole sha 衙支 shop
JA大阪中河内孔舎衙支店まで393m
Other localその他現地 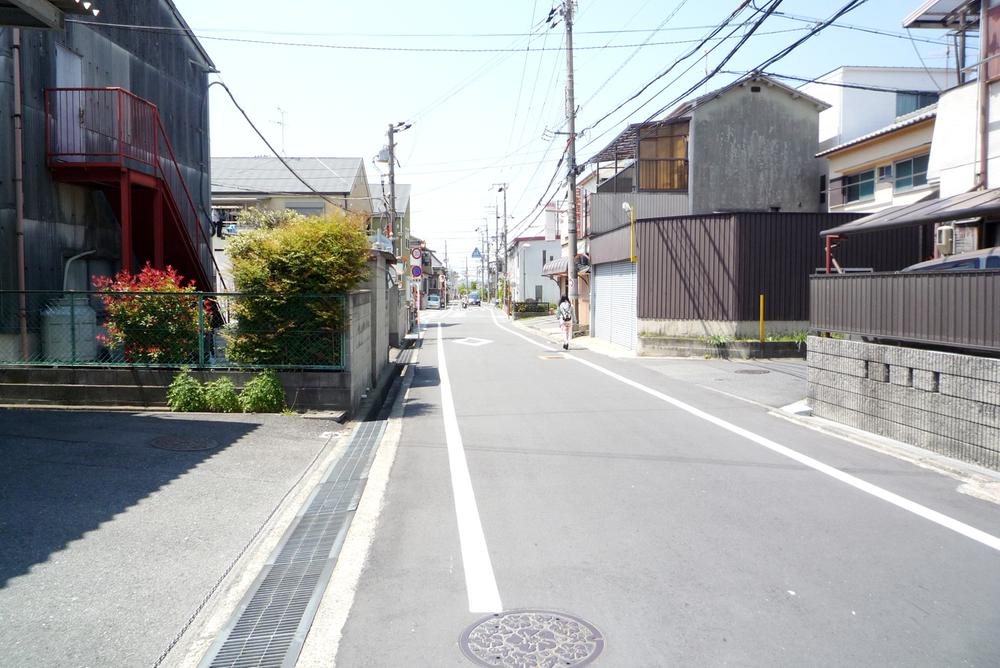 Local (April 2013) Shooting
現地(2013年4月)撮影
Local appearance photo現地外観写真 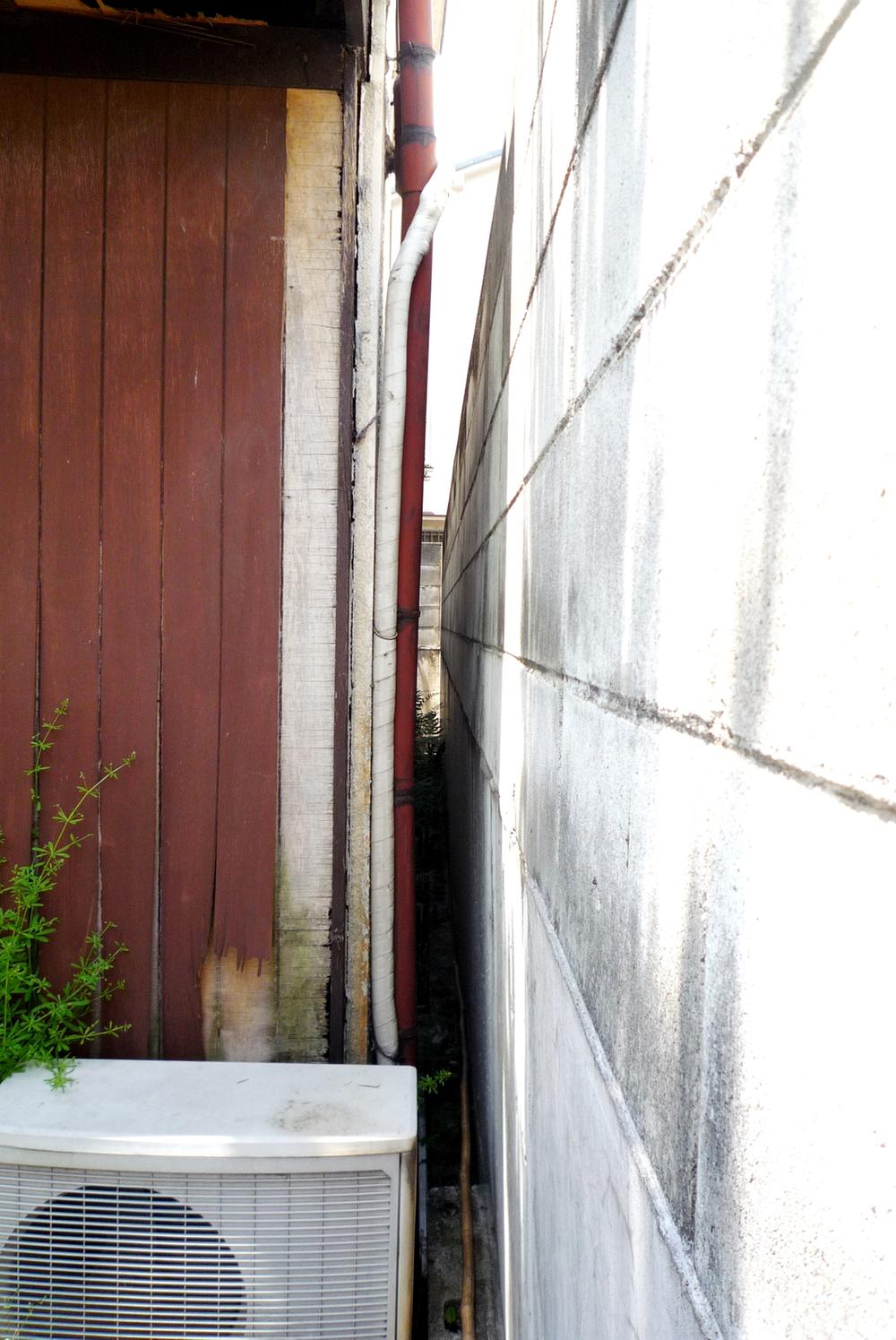 Local (April 2013) Shooting
現地(2013年4月)撮影
Supermarketスーパー 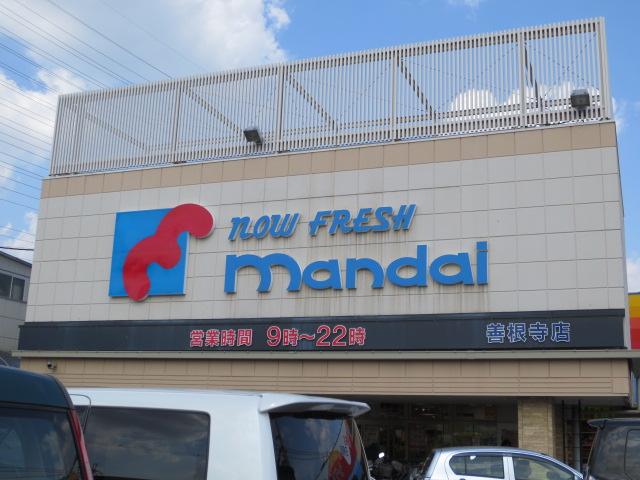 669m until Bandai Zenkonji shop
万代善根寺店まで669m
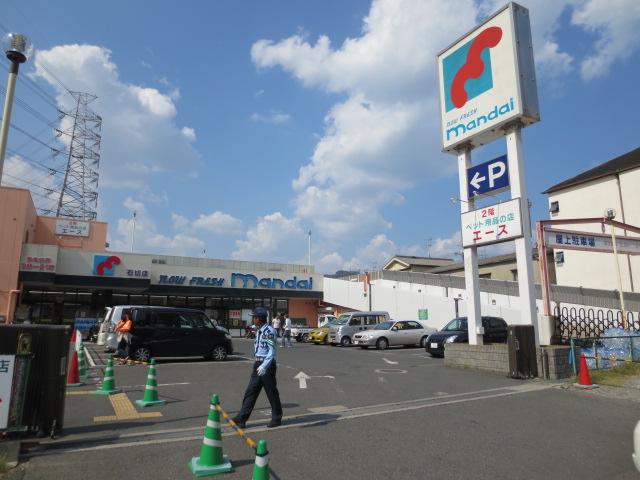 824m until Bandai Ishikiri shop
万代石切店まで824m
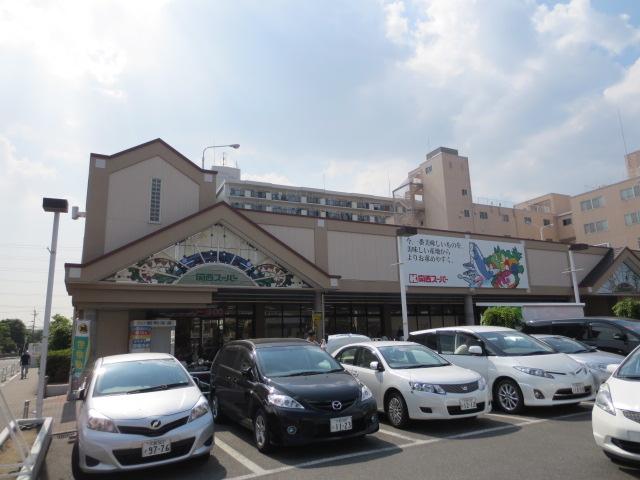 970m to the Kansai Super Date under shop
関西スーパー日下店まで970m
Drug storeドラッグストア 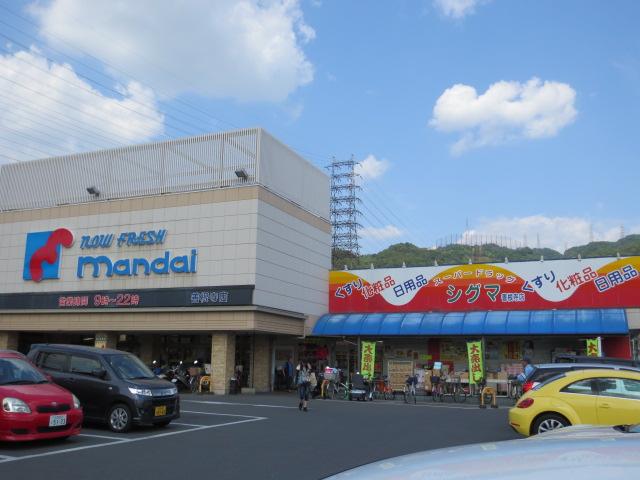 642m to super drag sigma Zenkonji shop
スーパードラッグシグマ善根寺店まで642m
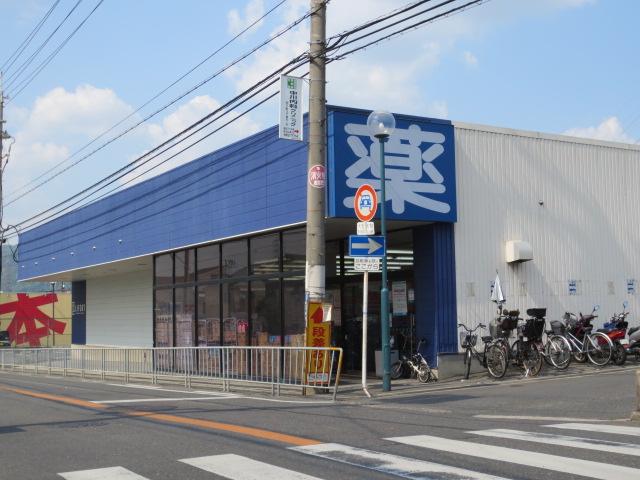 Raifoto Date 778m to the bottom shop
ライフォート日下店まで778m
Junior high school中学校 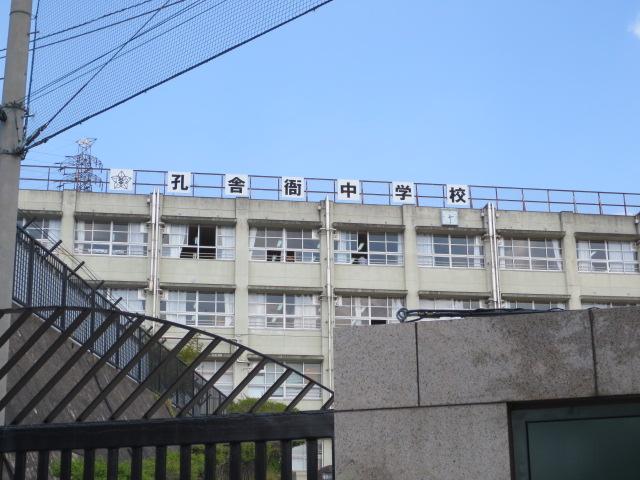 Higashi-Osaka Tatsuana building 衙中 642m to school
東大阪市立孔舎衙中学校まで642m
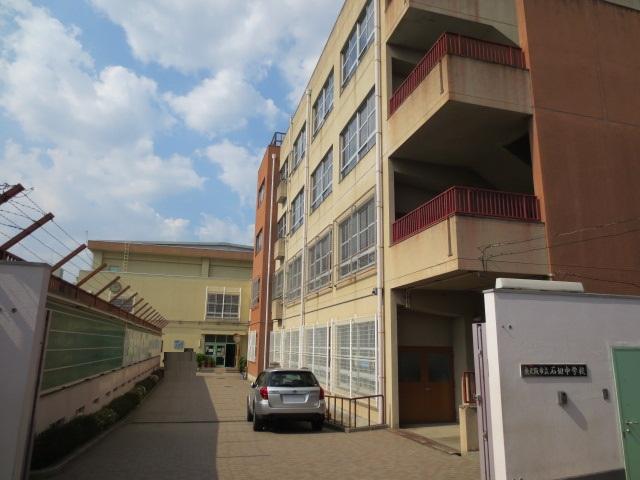 Higashi Osaka Municipal Ishikiri until junior high school 1189m
東大阪市立石切中学校まで1189m
Primary school小学校 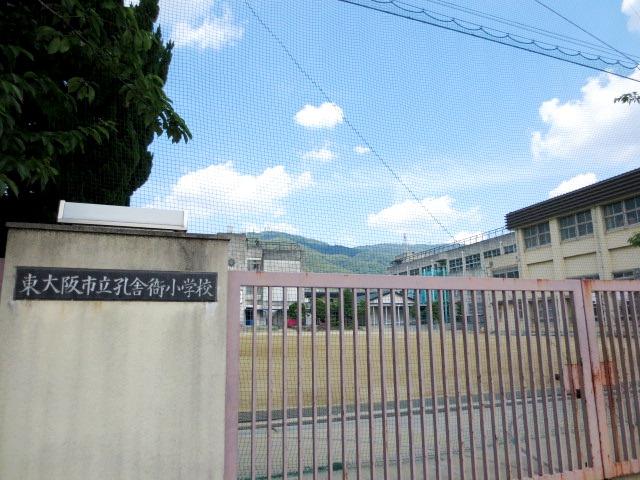 Higashi-Osaka Tatsuana building 衙小 391m to school
東大阪市立孔舎衙小学校まで391m
Location
|

















