New Homes » Kansai » Osaka prefecture » Higashi-Osaka City
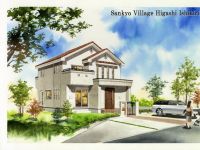 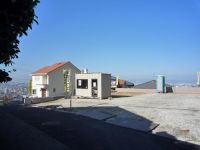
| | Osaka Prefecture Higashiosaka 大阪府東大阪市 |
| Kintetsu Nara Line "Ishikiri" walk 6 minutes 近鉄奈良線「石切」歩6分 |
| Well view it, Big those looking for a site with a margin, Please come by all means. 2 family house and plan change is possible therefore do not hesitate, please contact us. Ishikiri Station walk 6 minutes of good location! 眺望が良く、大きくて余裕のある敷地をお探しの方、ぜひお越しください。2世帯住宅やプラン変更も可能ですのでお気軽にご相談ください。石切駅徒歩6分の好立地! |
| ■ Land more than 55 square meters ■ Two Family Friendly ■ Plan be changed ■土地55坪以上■2世帯住宅可■プラン変更可 |
Features pickup 特徴ピックアップ | | Measures to conserve energy / Corresponding to the flat-35S / Parking three or more possible / LDK18 tatami mats or more / See the mountain / Facing south / System kitchen / Bathroom Dryer / Yang per good / All room storage / Siemens south road / A quiet residential area / Around traffic fewer / Japanese-style room / Face-to-face kitchen / Toilet 2 places / Bathroom 1 tsubo or more / 2-story / 2 or more sides balcony / South balcony / Warm water washing toilet seat / Nantei / Underfloor Storage / The window in the bathroom / TV monitor interphone / Ventilation good / All living room flooring / Good view / Dish washing dryer / Living stairs / City gas / Located on a hill 省エネルギー対策 /フラット35Sに対応 /駐車3台以上可 /LDK18畳以上 /山が見える /南向き /システムキッチン /浴室乾燥機 /陽当り良好 /全居室収納 /南側道路面す /閑静な住宅地 /周辺交通量少なめ /和室 /対面式キッチン /トイレ2ヶ所 /浴室1坪以上 /2階建 /2面以上バルコニー /南面バルコニー /温水洗浄便座 /南庭 /床下収納 /浴室に窓 /TVモニタ付インターホン /通風良好 /全居室フローリング /眺望良好 /食器洗乾燥機 /リビング階段 /都市ガス /高台に立地 | Event information イベント情報 | | Local tours (Please be sure to ask in advance) schedule / Now open 現地見学会(事前に必ずお問い合わせください)日程/公開中 | Price 価格 | | 43,800,000 yen ~ 54,800,000 yen 4380万円 ~ 5480万円 | Floor plan 間取り | | 4LDK ~ 5LLDDKK 4LDK ~ 5LLDDKK | Units sold 販売戸数 | | 2 units 2戸 | Total units 総戸数 | | 4 units 4戸 | Land area 土地面積 | | 183.23 sq m ~ 193.72 sq m (55.42 tsubo ~ 58.60 square meters) 183.23m2 ~ 193.72m2(55.42坪 ~ 58.60坪) | Building area 建物面積 | | 95.22 sq m ~ 159.81 sq m (28.80 tsubo ~ 48.34 square meters) 95.22m2 ~ 159.81m2(28.80坪 ~ 48.34坪) | Driveway burden-road 私道負担・道路 | | South road 南側道路 | Completion date 完成時期(築年月) | | 4 months after the contract 契約後4ヶ月 | Address 住所 | | Osaka Prefecture Higashi Higashiishikiri-cho, 6 大阪府東大阪市東石切町6 | Traffic 交通 | | Kintetsu Nara Line "Ishikiri" walk 6 minutes 近鉄奈良線「石切」歩6分
| Related links 関連リンク | | [Related Sites of this company] 【この会社の関連サイト】 | Contact お問い合せ先 | | Sankyo House (Ltd.) TEL: 0800-808-9034 [Toll free] mobile phone ・ Also available from PHS
Caller ID is not notified
Please contact the "saw SUUMO (Sumo)"
If it does not lead, If the real estate company 三協ハウス(株)TEL:0800-808-9034【通話料無料】携帯電話・PHSからもご利用いただけます
発信者番号は通知されません
「SUUMO(スーモ)を見た」と問い合わせください
つながらない方、不動産会社の方は
| Building coverage, floor area ratio 建ぺい率・容積率 | | Kenpei rate: 60%, Volume ratio: 150% 建ペい率:60%、容積率:150% | Time residents 入居時期 | | 4 months after the contract 契約後4ヶ月 | Land of the right form 土地の権利形態 | | Ownership 所有権 | Structure and method of construction 構造・工法 | | Wooden 2-story (2 × 4 construction method) 木造2階建(2×4工法) | Use district 用途地域 | | One low-rise 1種低層 | Land category 地目 | | Residential land 宅地 | Other limitations その他制限事項 | | Regulations have by the Law for the Protection of Cultural Properties, Regulations have by erosion control method, Residential land development construction regulation area, Height ceiling Yes 文化財保護法による規制有、砂防法による規制有、宅地造成工事規制区域、高さ最高限度有 | Overview and notices その他概要・特記事項 | | Building confirmation number: check building near Ken No. 0003415 建築確認番号:確認建築近建0003415号 | Company profile 会社概要 | | <Seller> governor of Osaka (4) The 046,291 No. Sankyo House Co., Ltd. Yubinbango579-8026 Osaka Higashi Yayoi-cho, 20-1 <売主>大阪府知事(4)第046291号三協ハウス(株)〒579-8026 大阪府東大阪市弥生町20-1 |
Rendering (appearance)完成予想図(外観) 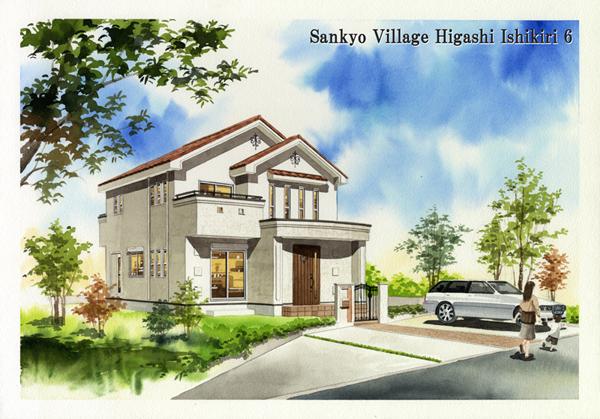 Image Perth
イメージパース
Local photos, including front road前面道路含む現地写真 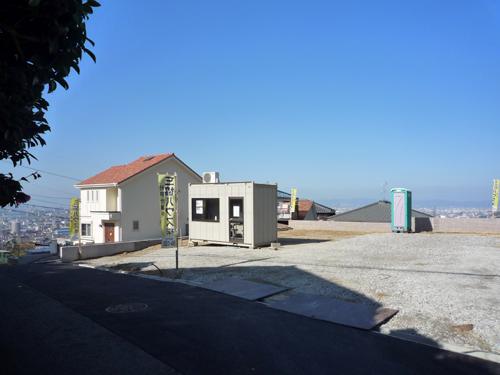 Local (12 May 2012) shooting
現地(2012年12月)撮影
Floor plan間取り図 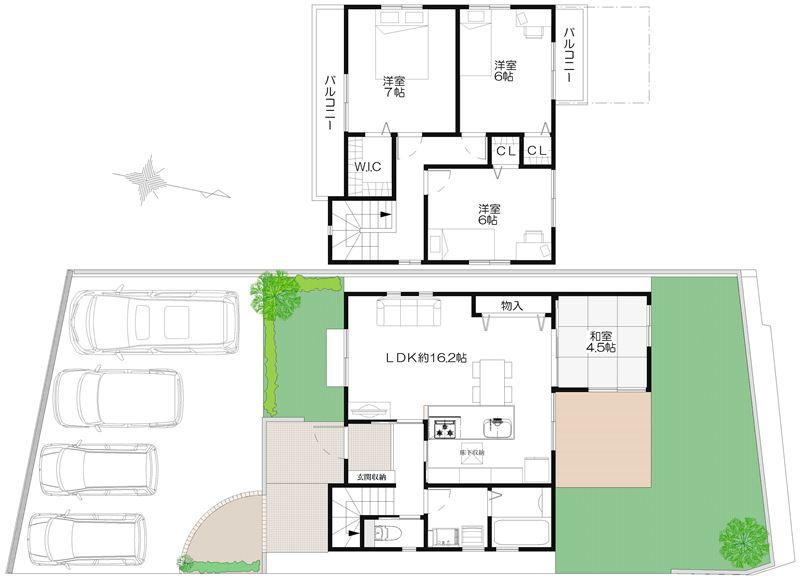 (B No. land), Price 43,800,000 yen, 4LDK, Land area 183.23 sq m , Building area 95.22 sq m
(B号地)、価格4380万円、4LDK、土地面積183.23m2、建物面積95.22m2
Supermarketスーパー 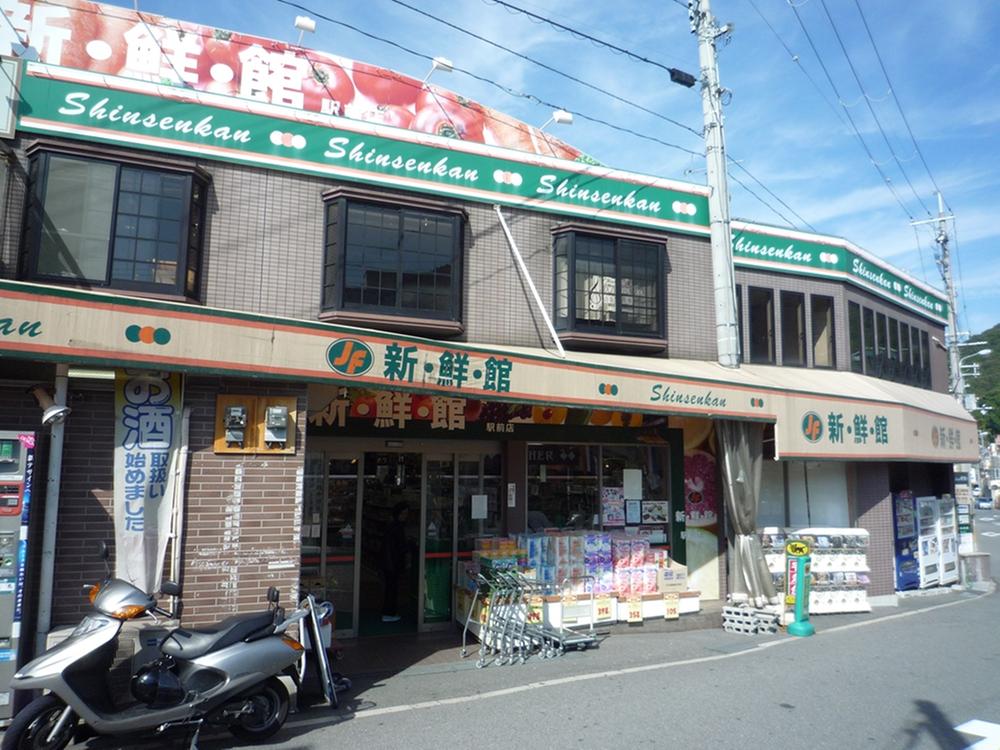 Fresh Museum ・ Until Jeiefu Ishikiri 990m
新鮮館・ジェイエフ石切まで990m
Floor plan間取り図 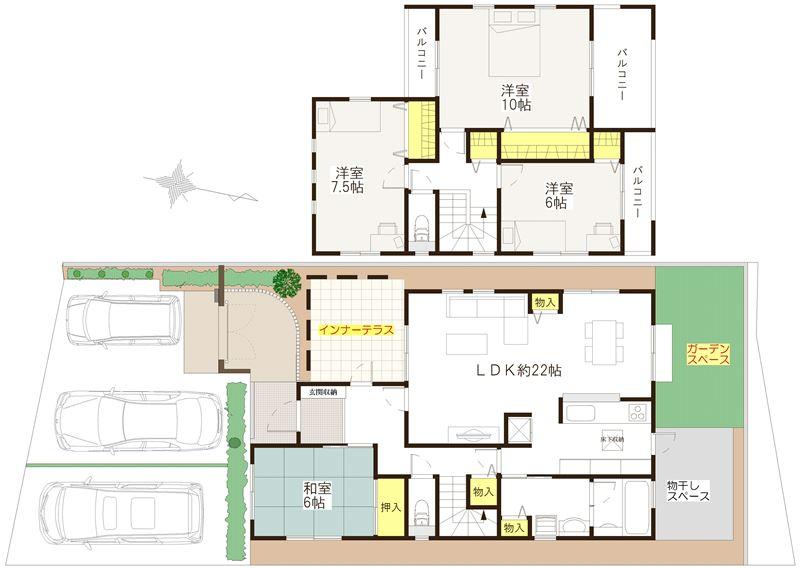 (D No. land), Price 50,500,000 yen, 4LDK, Land area 193.72 sq m , Building area 124.2 sq m
(D号地)、価格5050万円、4LDK、土地面積193.72m2、建物面積124.2m2
Convenience storeコンビニ 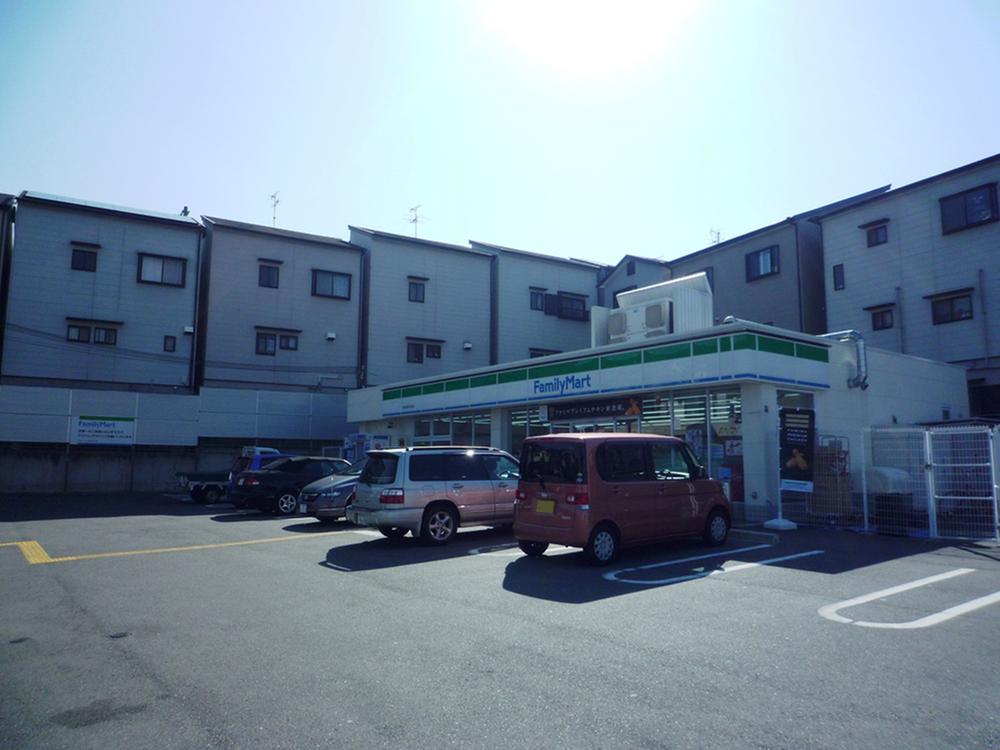 631m to FamilyMart Higashi Nakaishikiri shop
ファミリーマート東大阪中石切店まで631m
Junior high school中学校 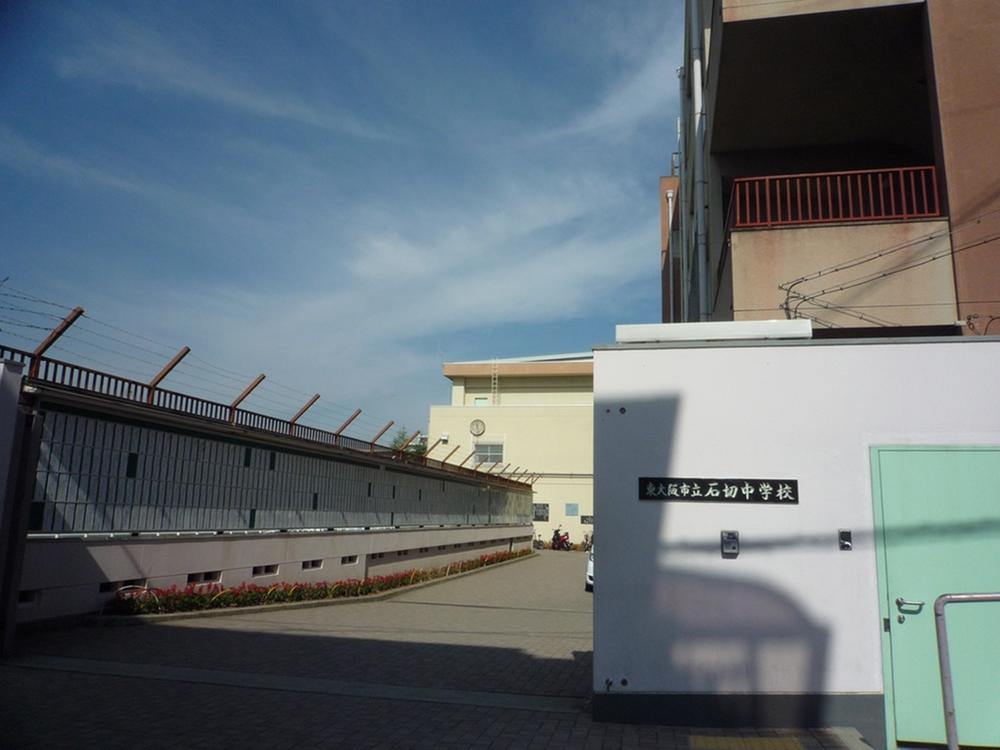 Higashi Osaka Municipal Ishikiri until junior high school 1076m
東大阪市立石切中学校まで1076m
Primary school小学校 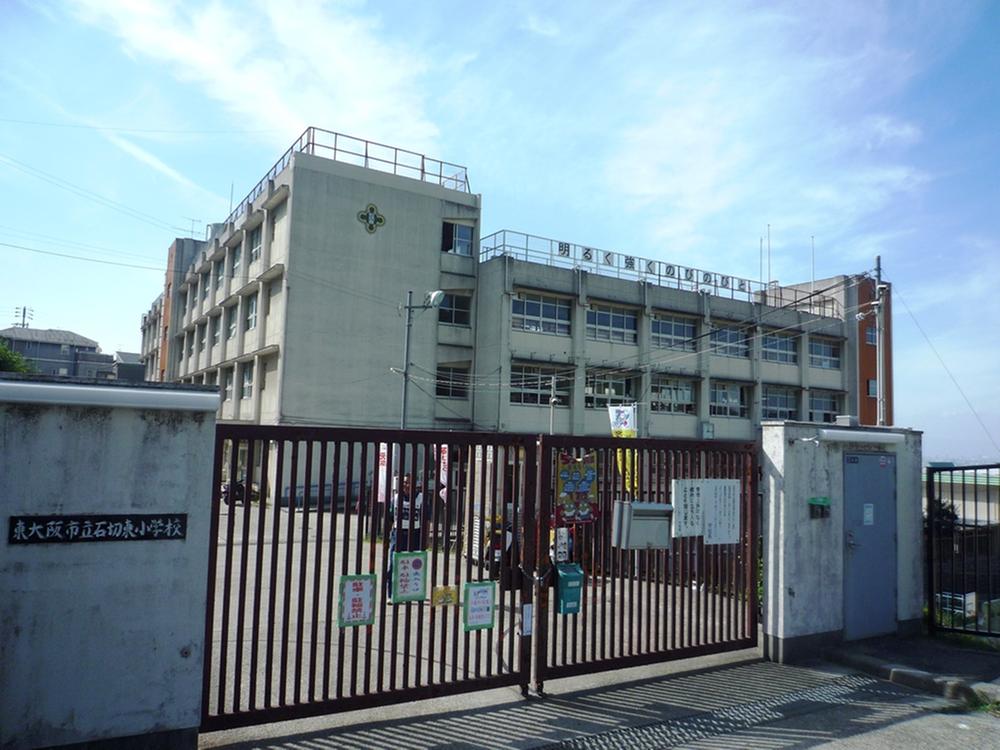 Higashi Osaka Municipal Ishikiri 736m to East Elementary School
東大阪市立石切東小学校まで736m
Kindergarten ・ Nursery幼稚園・保育園 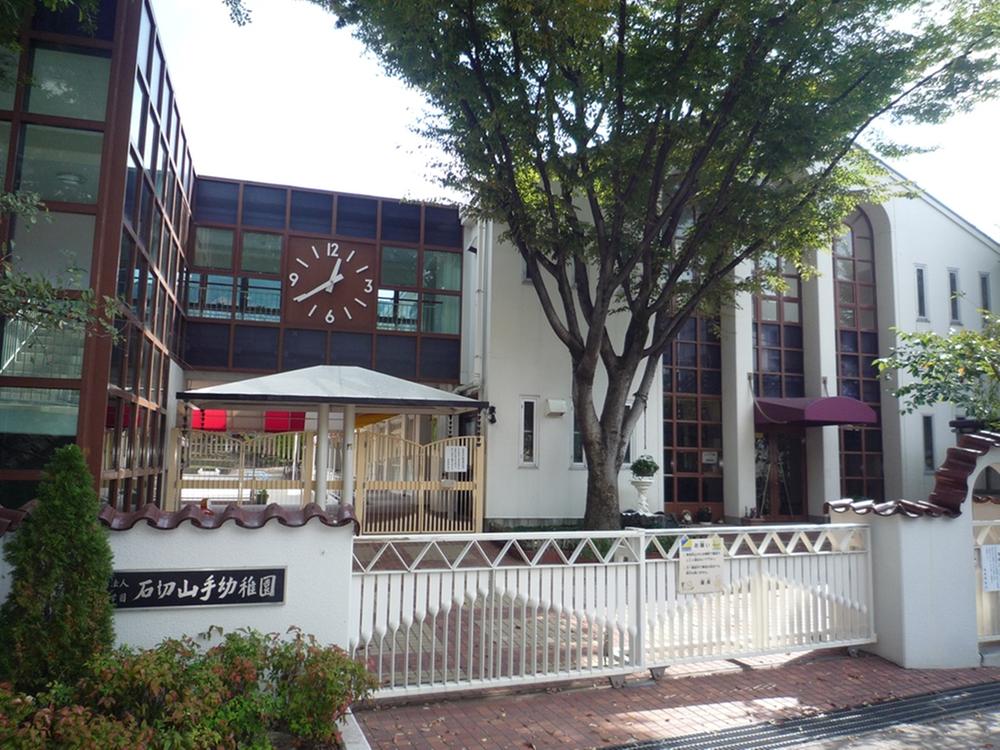 Ishikiri Yamate to kindergarten 118m
石切山手幼稚園まで118m
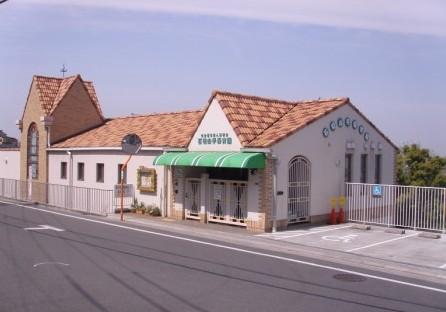 Ishikiri Yamate to nursery school 321m
石切山手保育園まで321m
Location
|











