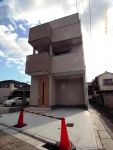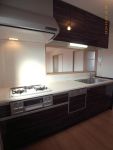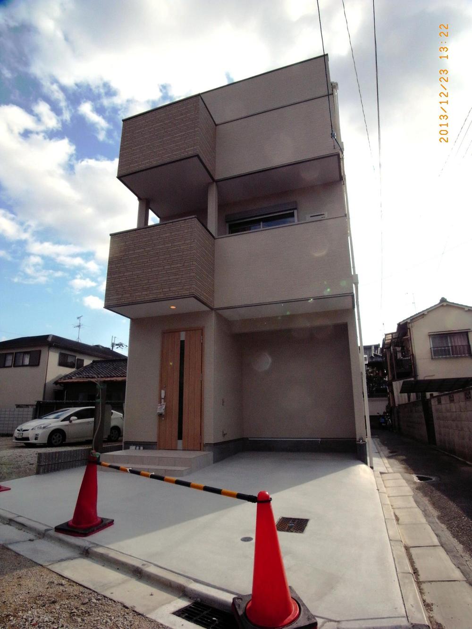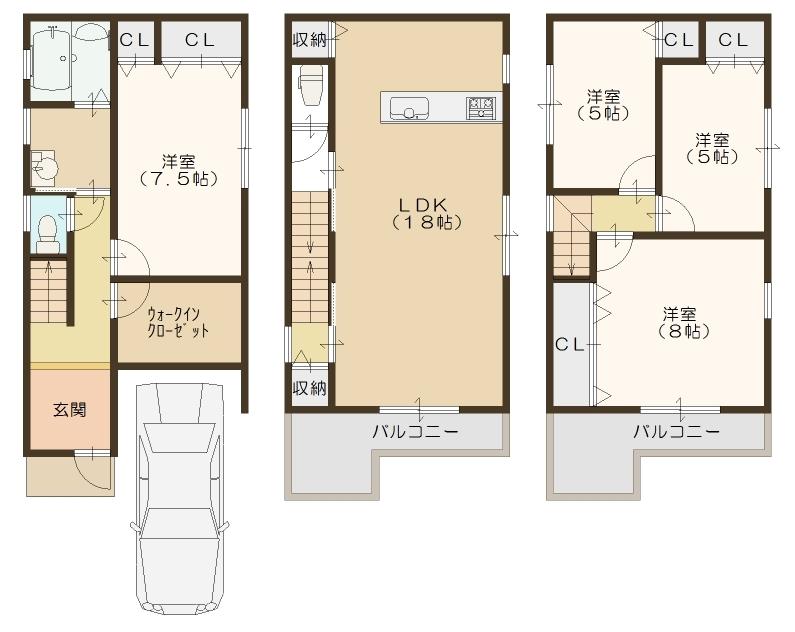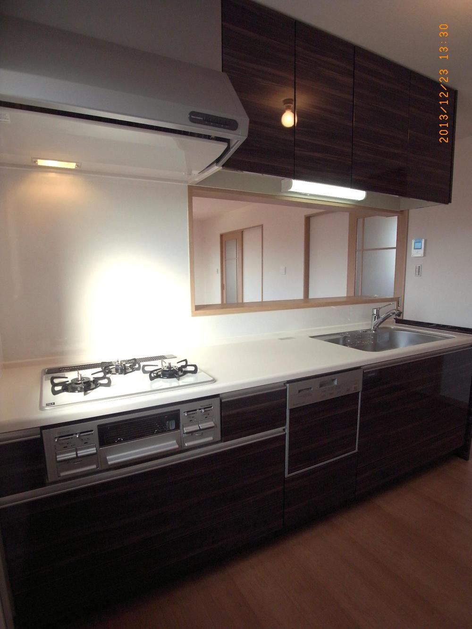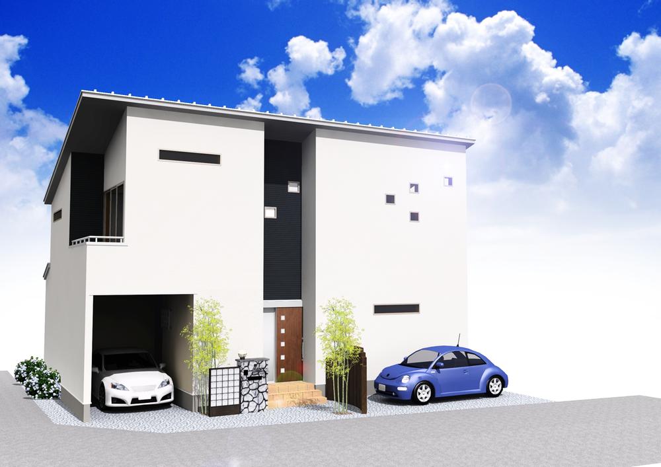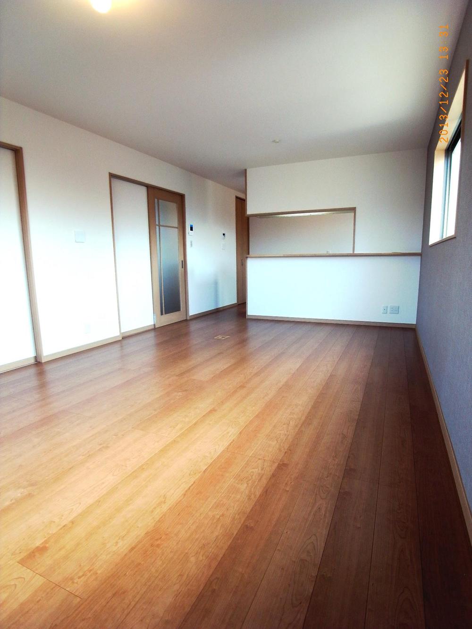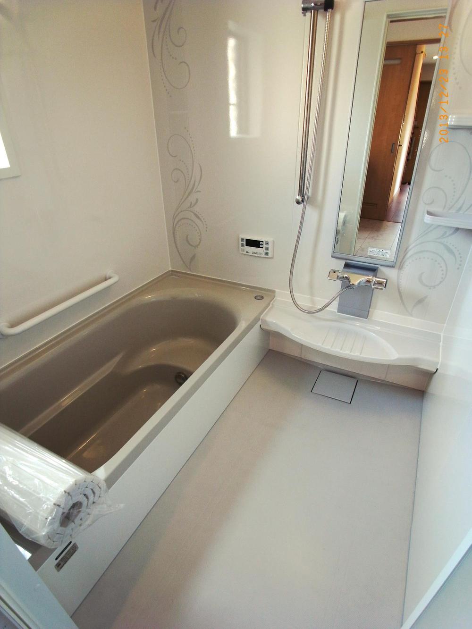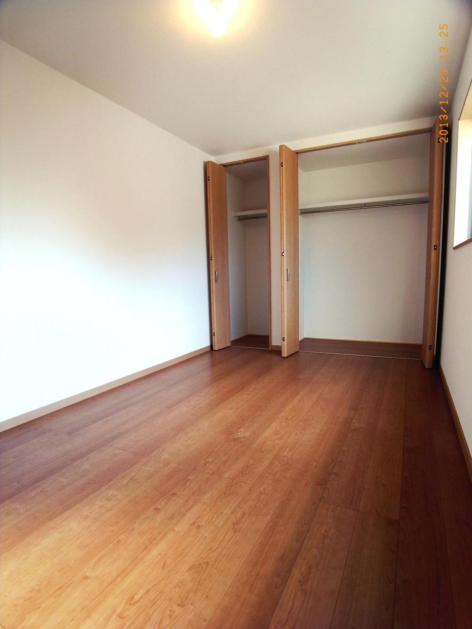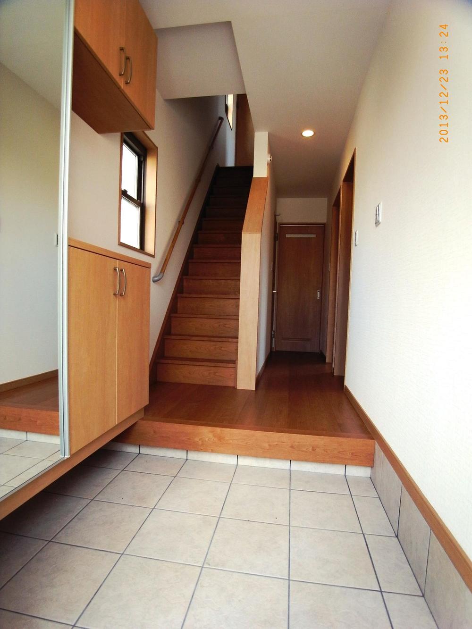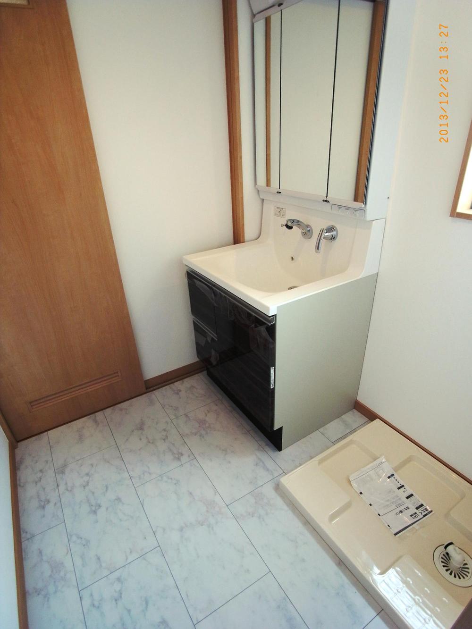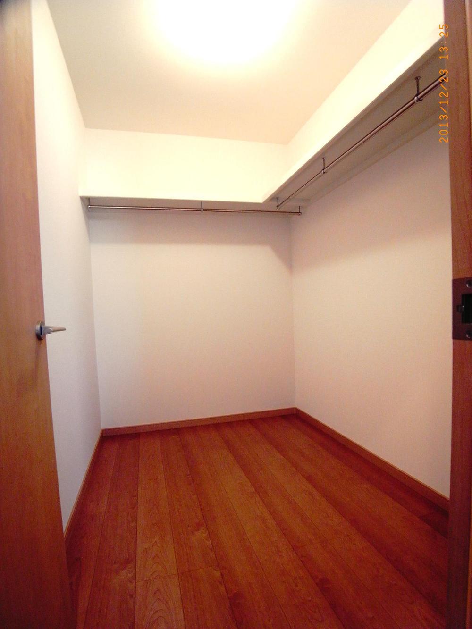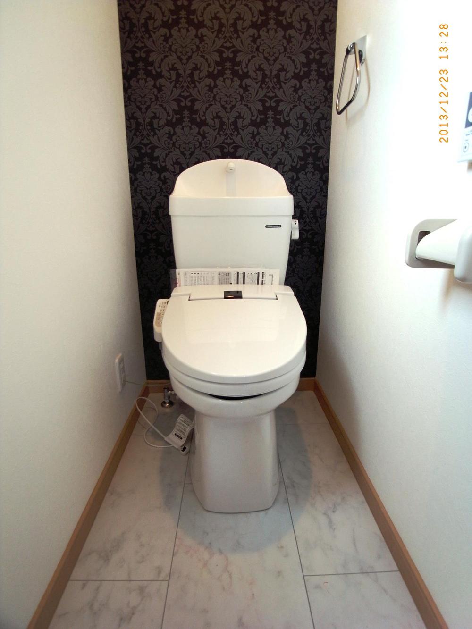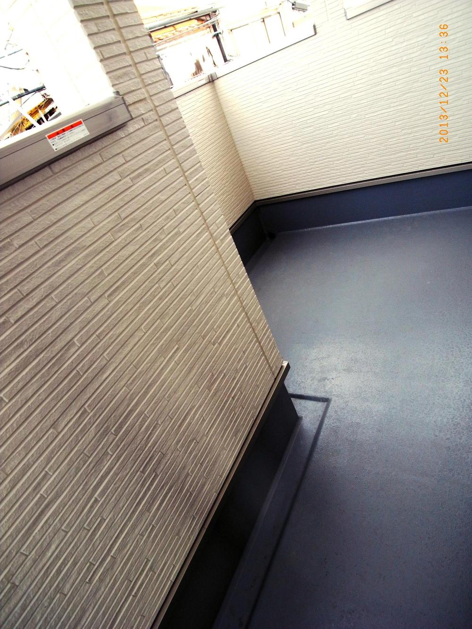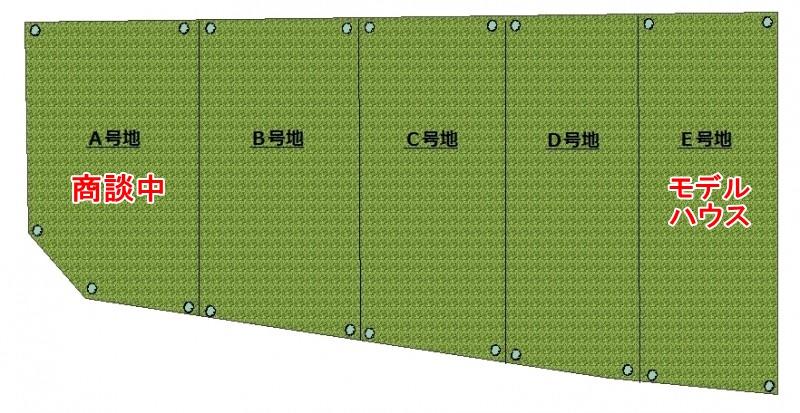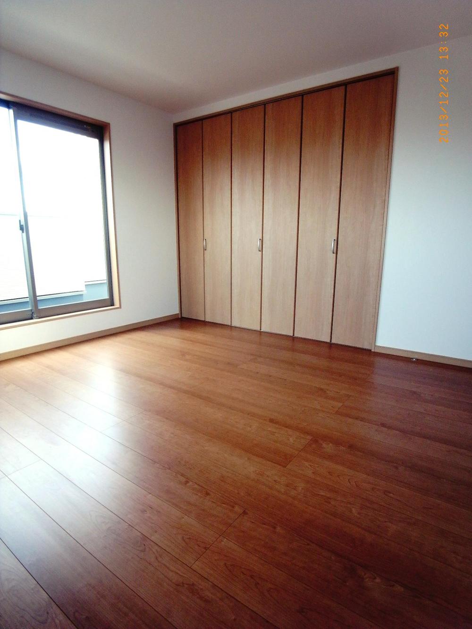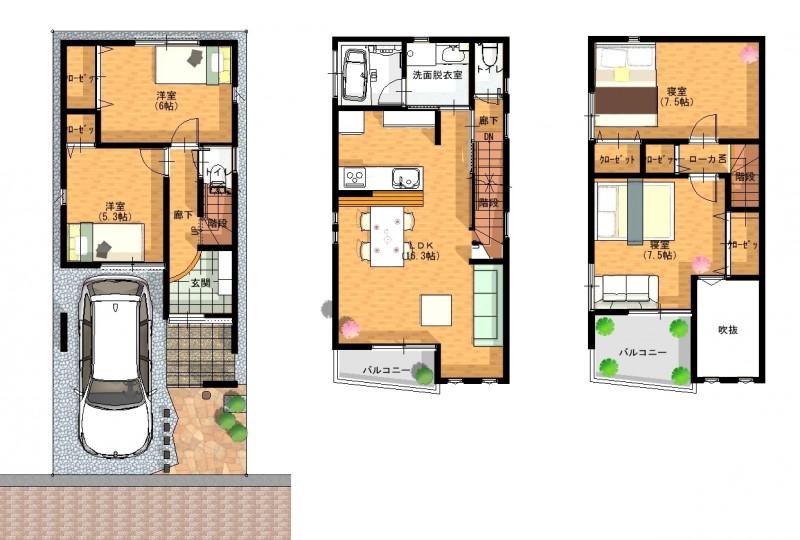|
|
Osaka Prefecture Higashiosaka
大阪府東大阪市
|
|
Kintetsu Keihanna line "Yoshida" walk 10 minutes
近鉄けいはんな線「吉田」歩10分
|
|
Home purchase support system object properties All five subdivisions Free plan is available such as a two-compartment plan.
住宅購入支援制度対象物件 全5区画分譲 2区画プラン等フリープラン可能です。
|
|
Model house complete Anytime you can preview.
モデルハウス完成 いつでも内覧可能です。
|
Features pickup 特徴ピックアップ | | Year Available / Parking two Allowed / Super close / System kitchen / Bathroom Dryer / All room storage / A quiet residential area / LDK15 tatami mats or more / Corner lot / Washbasin with shower / Face-to-face kitchen / Wide balcony / Barrier-free / Toilet 2 places / Bathroom 1 tsubo or more / 2-story / 2 or more sides balcony / South balcony / Warm water washing toilet seat / Nantei / Underfloor Storage / The window in the bathroom / All living room flooring / Dish washing dryer / Three-story or more / City gas / Maintained sidewalk 年内入居可 /駐車2台可 /スーパーが近い /システムキッチン /浴室乾燥機 /全居室収納 /閑静な住宅地 /LDK15畳以上 /角地 /シャワー付洗面台 /対面式キッチン /ワイドバルコニー /バリアフリー /トイレ2ヶ所 /浴室1坪以上 /2階建 /2面以上バルコニー /南面バルコニー /温水洗浄便座 /南庭 /床下収納 /浴室に窓 /全居室フローリング /食器洗乾燥機 /3階建以上 /都市ガス /整備された歩道 |
Event information イベント情報 | | Open House (Please be sure to ask in advance) schedule / During the public time / 11:00 ~ 17:00 model house is at any time possible preview. Please feel free to contact us. オープンハウス(事前に必ずお問い合わせください)日程/公開中時間/11:00 ~ 17:00モデルハウスはいつでも内覧可能です。お気軽にお問い合わせ下さい。 |
Price 価格 | | 25,800,000 yen ~ 39,800,000 yen 2580万円 ~ 3980万円 |
Floor plan 間取り | | 4LDK 4LDK |
Units sold 販売戸数 | | 5 units 5戸 |
Land area 土地面積 | | 64.56 sq m ~ 132.83 sq m (19.52 tsubo ~ 40.18 tsubo) (measured) 64.56m2 ~ 132.83m2(19.52坪 ~ 40.18坪)(実測) |
Building area 建物面積 | | 90 sq m ~ 120.3 sq m (27.22 tsubo ~ 36.39 square meters) 90m2 ~ 120.3m2(27.22坪 ~ 36.39坪) |
Completion date 完成時期(築年月) | | 4 months after the contract 契約後4ヶ月 |
Address 住所 | | Osaka Prefecture Higashi Yoshihara 1 大阪府東大阪市吉原1 |
Traffic 交通 | | Kintetsu Keihanna line "Yoshida" walk 10 minutes
Kintetsu Keihanna line "Aramoto" walk 23 minutes
Kintetsu Keihanna line "New Ishikiri" walk 21 minutes 近鉄けいはんな線「吉田」歩10分
近鉄けいはんな線「荒本」歩23分
近鉄けいはんな線「新石切」歩21分
|
Related links 関連リンク | | [Related Sites of this company] 【この会社の関連サイト】 |
Contact お問い合せ先 | | Ai Japan Home (Ltd.) TEL: 0120-675569 [Toll free] Please contact the "saw SUUMO (Sumo)" アイジャパンホーム(株)TEL:0120-675569【通話料無料】「SUUMO(スーモ)を見た」と問い合わせください |
Building coverage, floor area ratio 建ぺい率・容積率 | | Building coverage 60% Volume rate of 200% 建蔽率60% 容積率200% |
Time residents 入居時期 | | 4 months after the contract 契約後4ヶ月 |
Land of the right form 土地の権利形態 | | Ownership 所有権 |
Use district 用途地域 | | One dwelling 1種住居 |
Land category 地目 | | Residential land 宅地 |
Overview and notices その他概要・特記事項 | | Building confirmation number: No. REJ1255-09856 建築確認番号:第REJ1255-09856号 |
Company profile 会社概要 | | <Mediation> governor of Osaka (2) the first 052,574 No. eye Japan Home Co., Ltd. Yubinbango537-0025 Osaka Higashinari-ku Nakamichi 3-15-31 <仲介>大阪府知事(2)第052574号アイジャパンホーム(株)〒537-0025 大阪府大阪市東成区中道3-15-31 |
