New Homes » Kansai » Osaka prefecture » Higashi-Osaka City
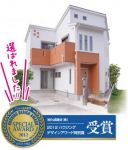 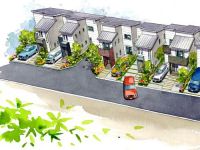
| | Osaka Prefecture Higashiosaka 大阪府東大阪市 |
| Kintetsu Nara Line "Hyotan'yama" walk 13 minutes 近鉄奈良線「瓢箪山」歩13分 |
| Hyōtan-yama Station ・ Hiraoka Station 2 stops available! Nawate East Elementary School ・ Nawate within a 2-minute walk to the north junior high school both! Just walking fun Hyotan'yama shopping street (Sun Road) are also within walking distance! 瓢箪山駅・枚岡駅の2駅利用可能!縄手東小学校・縄手北中学校ともに徒歩2分以内!歩いているだけで楽しい瓢箪山商店街(サンロード)も徒歩圏内です! |
| Streetscape plan, And "natural coloring", White color that has been refined to the "base". Select the impressive and vivid coloring in the "accent", It was to be able to appeal to the individualistic. Surrounding environment, such as also Hyōtan-yama Station and Nawate Higashi elementary school and aligned within walking distance, Popular Kirikawa cho Location. The city, Close to green rich rich natural calm feel also is attractive. , Please plan your new life in such a Kirikawa cho. Energy saving, Flat 35 corresponding housing, such as Low-e glass. 街並み計画は、『自然な彩色』とし、「ベース」に洗練されたホワイト色。「アクセント」に印象的で鮮やかな彩色を選んで、個性派をアピール出来るようにしました。周辺環境も瓢箪山駅や縄手東小学校などが徒歩圏内に揃うなど、ロケーションでも人気の喜里川町。この街は、身近に緑豊富な自然が感じられる落ち着いた立地も魅力です。そんな喜里川町であなたの新生活をご計画ください。省エネ、Low-eガラスなどフラット35対応住宅です。 |
Local guide map 現地案内図 | | Local guide map 現地案内図 | Features pickup 特徴ピックアップ | | Long-term high-quality housing / Corresponding to the flat-35S / Vibration Control ・ Seismic isolation ・ Earthquake resistant / Parking two Allowed / Immediate Available / Energy-saving water heaters / Facing south / System kitchen / Bathroom Dryer / LDK15 tatami mats or more / Around traffic fewer / Corner lot / Starting station / Washbasin with shower / Face-to-face kitchen / Security enhancement / Toilet 2 places / 2-story / Southeast direction / South balcony / Warm water washing toilet seat / Underfloor Storage / The window in the bathroom / High-function toilet / Southwestward / Dish washing dryer / Walk-in closet / City gas / roof balcony / Attic storage / Development subdivision in 長期優良住宅 /フラット35Sに対応 /制震・免震・耐震 /駐車2台可 /即入居可 /省エネ給湯器 /南向き /システムキッチン /浴室乾燥機 /LDK15畳以上 /周辺交通量少なめ /角地 /始発駅 /シャワー付洗面台 /対面式キッチン /セキュリティ充実 /トイレ2ヶ所 /2階建 /東南向き /南面バルコニー /温水洗浄便座 /床下収納 /浴室に窓 /高機能トイレ /南西向き /食器洗乾燥機 /ウォークインクロゼット /都市ガス /ルーフバルコニー /屋根裏収納 /開発分譲地内 | Event information イベント情報 | | Local tours (please make a reservation beforehand) schedule / During the public time / 10:00 ~ Daily except 18:00 Wednesday 10:00 ~ 18:00 (final acceptance 17:00) local tours held up! On from suumo booking, Entitled to everyone who your visit, You can get a Mac card that can be used in the country of McDonald's! [End of the year your conclusion of a contract for the best deals! ] Christmas gift from Kido industry! 2013 end of December in our new construction sale ・ Residential home (including model house) ・ Christmas gift a custom home to the person who contracts concluded! You can choose from the following two courses. ・ To you that you want to focus on the big A course "dream" ・ ・ ・ Hit up to 700 million yen! The end of the year jumbo lottery 1,000 (300,000 yen worth) gift! ・ To you that you want to had made the B course consumer electronics ・ ・ ・ Consumer electronics three-piece set (Panasonic 42-inch LCD TV + vertical-type washing machine +3 door refrigerator) 現地見学会(事前に必ず予約してください)日程/公開中時間/10:00 ~ 18:00水曜日を除く毎日10:00 ~ 18:00(最終受付17:00)まで現地見学会開催!suumoからご予約の上、ご来場いただいた皆様にもれなく、全国のマクドナルドで使えるマックカードをプレゼント中です!【年内ご成約がお得!】城戸産業からのクリスマスプレゼント!2013年12月末日までに弊社新築分譲・一戸建て(モデルハウス含む)・注文住宅をご成約の方にクリスマスプレゼント!以下の2つのコースから選べます。・Aコース大きな「夢」を重視したいあなたに・・・最大7億円が当たる!年末ジャンボ宝くじ1000本(30万円相当)プレゼント!・Bコース家電を新調したいあなたに・・・家電3点セット(パナソニック製42型液晶テレビ+縦型洗濯機+3ドア冷蔵庫) | Property name 物件名 | | From "things" to the "thing" Angel Court Kirikawa cho 「モノ」から「コト」へ エンジェルコート喜里川町 | Price 価格 | | 26,800,000 yen ~ 36,300,000 yen 2680万円 ~ 3630万円 | Floor plan 間取り | | 3LDK + S (storeroom) ~ 4LDK + S (storeroom) 3LDK+S(納戸) ~ 4LDK+S(納戸) | Units sold 販売戸数 | | 6 units 6戸 | Total units 総戸数 | | 10 units 10戸 | Land area 土地面積 | | 72.31 sq m ~ 111.15 sq m (21.87 tsubo ~ 33.62 square meters) 72.31m2 ~ 111.15m2(21.87坪 ~ 33.62坪) | Building area 建物面積 | | 77.75 sq m ~ 99.63 sq m (23.51 tsubo ~ 30.13 square meters) 77.75m2 ~ 99.63m2(23.51坪 ~ 30.13坪) | Driveway burden-road 私道負担・道路 | | East side Public road 4.7m / North Public road 5.6m 東側 公道 4.7m/北側 公道 5.6m | Completion date 完成時期(築年月) | | 4 months after the contract 契約後4ヶ月 | Address 住所 | | Osaka Prefecture Higashi Kirikawa-cho 13-6 around 大阪府東大阪市喜里川町13-6周辺 | Traffic 交通 | | Kintetsu Nara Line "Hyotan'yama" walk 13 minutes
Kintetsu Nara Line "single Oka" walk 6 minutes 近鉄奈良線「瓢箪山」歩13分
近鉄奈良線「枚岡」歩6分
| Related links 関連リンク | | [Related Sites of this company] 【この会社の関連サイト】 | Contact お問い合せ先 | | (Ltd.) Kido industry TEL: 0800-602-7207 [Toll free] mobile phone ・ Also available from PHS
Caller ID is not notified
Please contact the "saw SUUMO (Sumo)"
If it does not lead, If the real estate company (株)城戸産業TEL:0800-602-7207【通話料無料】携帯電話・PHSからもご利用いただけます
発信者番号は通知されません
「SUUMO(スーモ)を見た」と問い合わせください
つながらない方、不動産会社の方は
| Building coverage, floor area ratio 建ぺい率・容積率 | | Building coverage: 60%, Volume ratio: 200% 建ぺい率:60%、容積率:200% | Time residents 入居時期 | | 4 months after the contract 契約後4ヶ月 | Land of the right form 土地の権利形態 | | Ownership 所有権 | Structure and method of construction 構造・工法 | | Wooden Galvalume steel Itabuki 2 story, Power build construction method adopted (conventional shaft assembly hardware method), Outer wall (Power Board) 木造ガルバリウム鋼板葺2階建、パワービルド工法採用(在来軸組金物工法)、外壁(パワーボード) | Use district 用途地域 | | One middle and high 1種中高 | Overview and notices その他概要・特記事項 | | Building confirmation number 建築確認番号: | Company profile 会社概要 | | <Seller> governor of Osaka (12) No. 012502 (Ltd.) Kido industry Yubinbango579-8057 Osaka Higashi Miyuki-cho, 17-13 <売主>大阪府知事(12)第012502号(株)城戸産業〒579-8057 大阪府東大阪市御幸町17-13 |
Otherその他 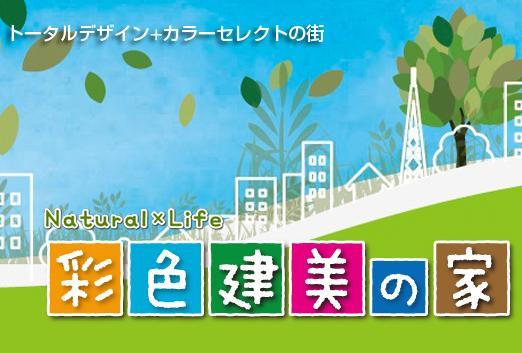 Coloring TateYoshi of house ・ Angel Court Kirikawa cho
彩色建美の家・エンジェルコート喜里川町
Model house photoモデルハウス写真 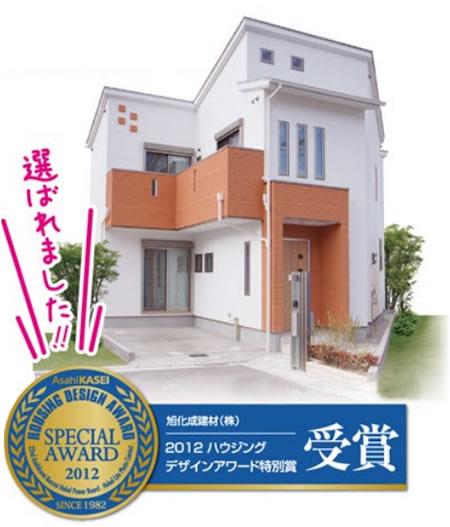 No. 4 destination model house
4号地モデルハウス
Cityscape Rendering街並完成予想図 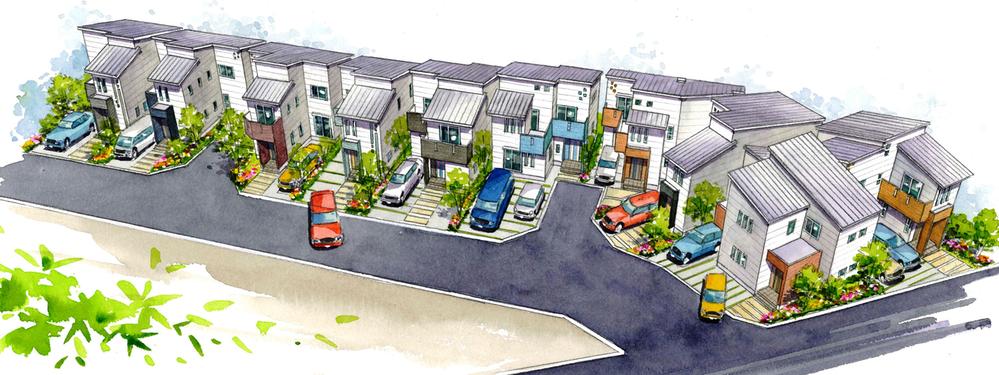 Cityscape Rendering perspective drawings
街並完成予想パース図
The entire compartment Figure全体区画図 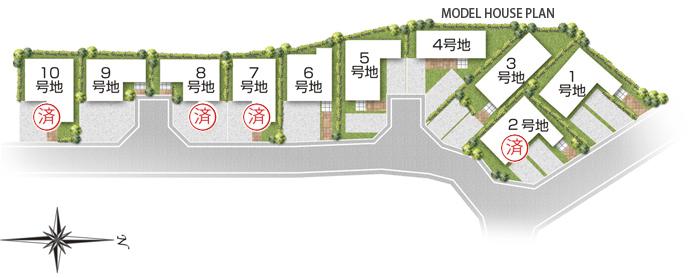 All 10 compartments
全10区画
Livingリビング 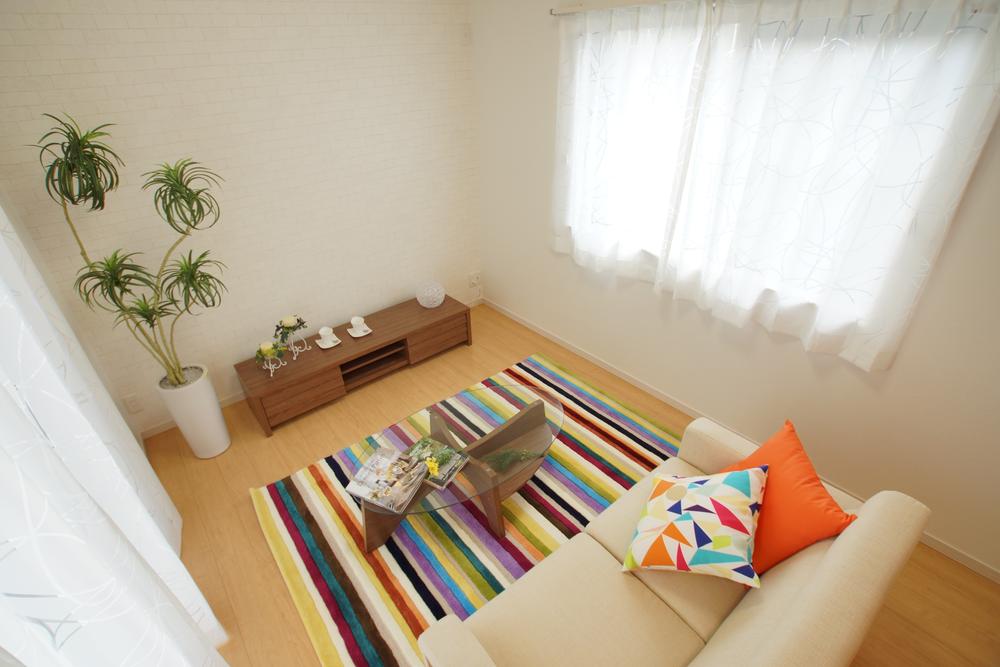 No. 4 place <model house> Living (January 2013) Shooting
4号地<モデルハウス>リビング(2013年1月)撮影
Kitchenキッチン 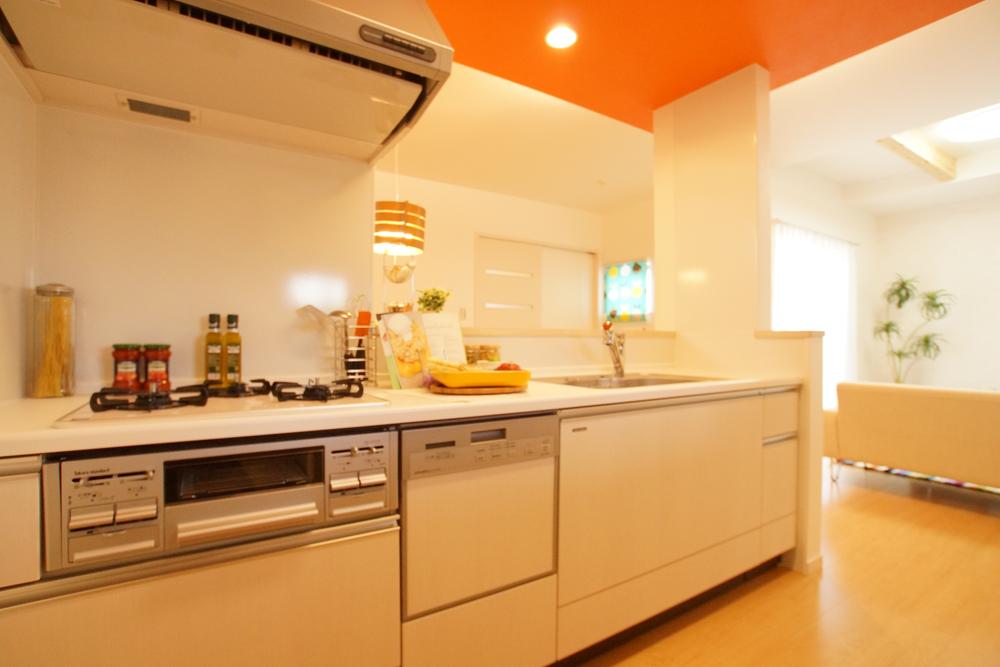 No. 4 place <model house> kitchen (January 2013) Shooting
4号地<モデルハウス>キッチン(2013年1月)撮影
Receipt収納 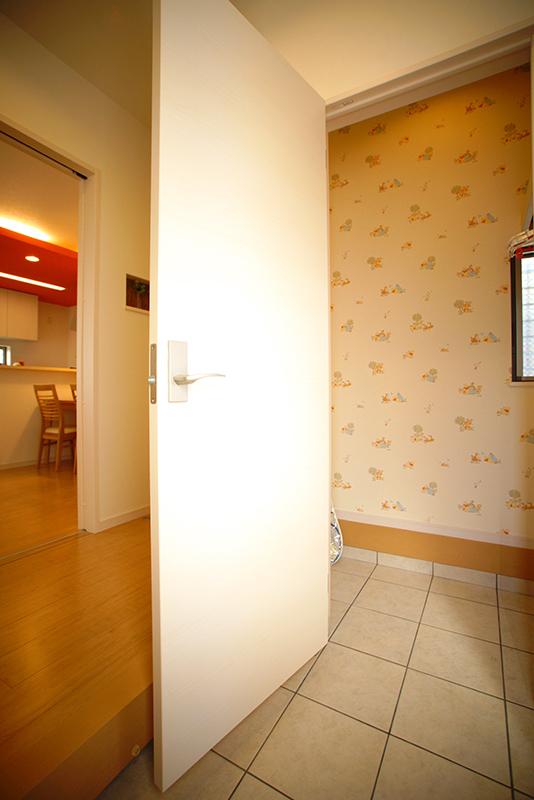 No. 4 place <model house> dirt floor walk-in closet (January 2013) Shooting
4号地<モデルハウス>土間ウォークインクローゼット(2013年1月)撮影
Bathroom浴室 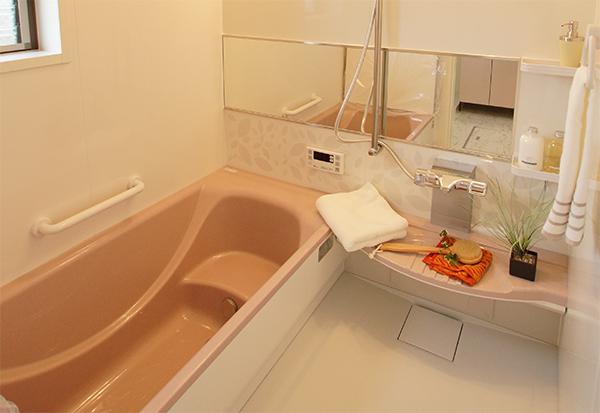 No. 4 place <model house> Bathroom (January 2013) Shooting
4号地<モデルハウス>浴室(2013年1月)撮影
Non-living roomリビング以外の居室 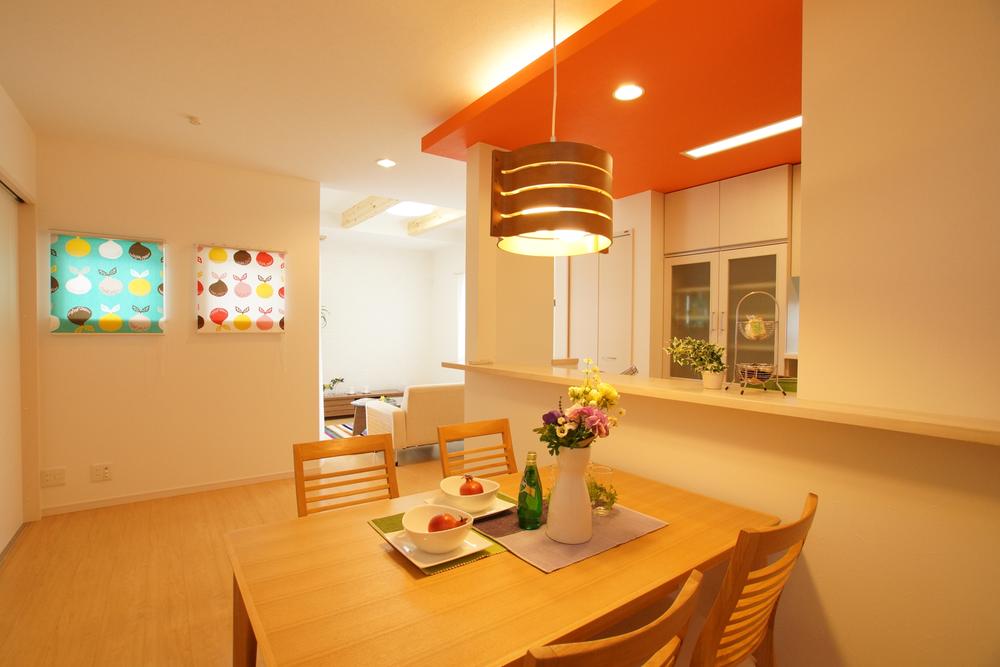 No. 4 place <model house> dining (January 2013) Shooting
4号地<モデルハウス>ダイニング(2013年1月)撮影
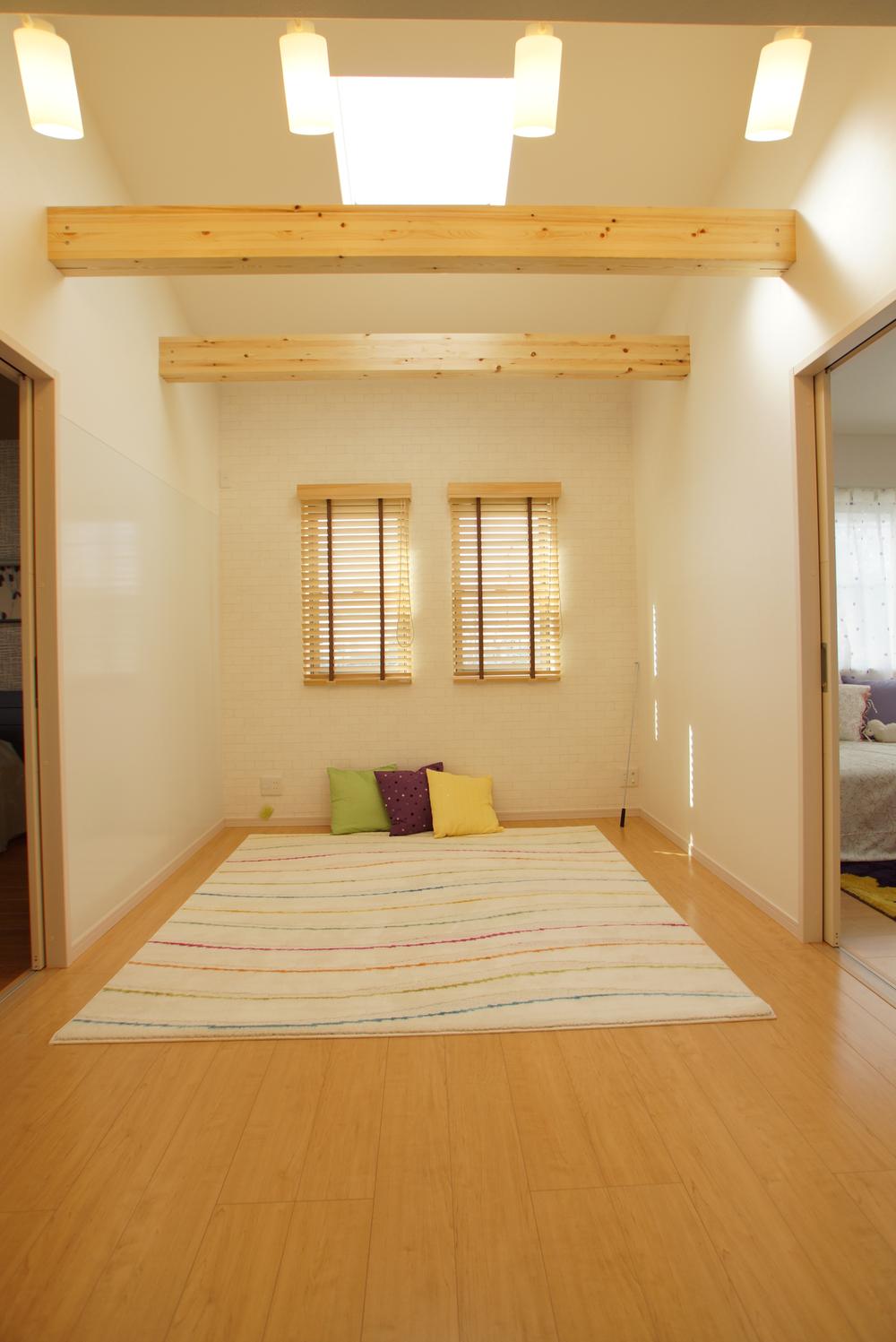 No. 4 place <model house> second floor family labs (January 2013) Shooting, Whiteboard easily erasable enamel panel is also useful in the oil-based pen.
4号地<モデルハウス>2階ファミリーラボ(2013年1月)撮影、油性ペンでも簡単に消せるホーローパネルのホワイトボードが便利です。
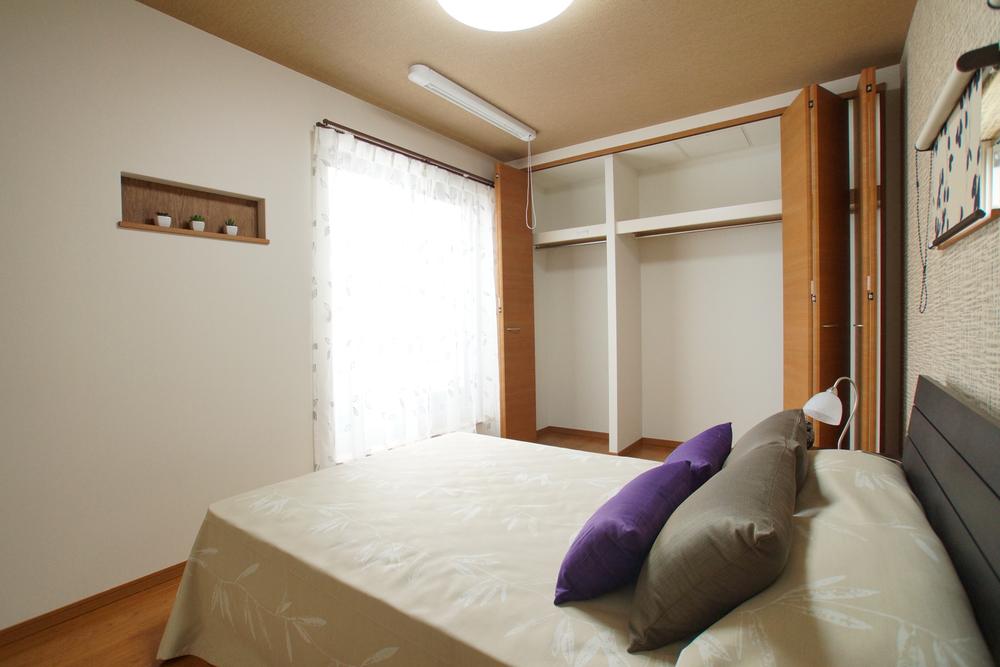 No. 4 place <model house> 2 Kaikyoshitsu (January 2013) Shooting, It is put and painting niche fixtures shelf, such as the photo left, Please find because it is in some places of the model house!
4号地<モデルハウス>2階居室(2013年1月)撮影、写真左側のような絵などを置けるニッチ造作棚が、モデルハウスのところどころにあるので見つけて下さい!
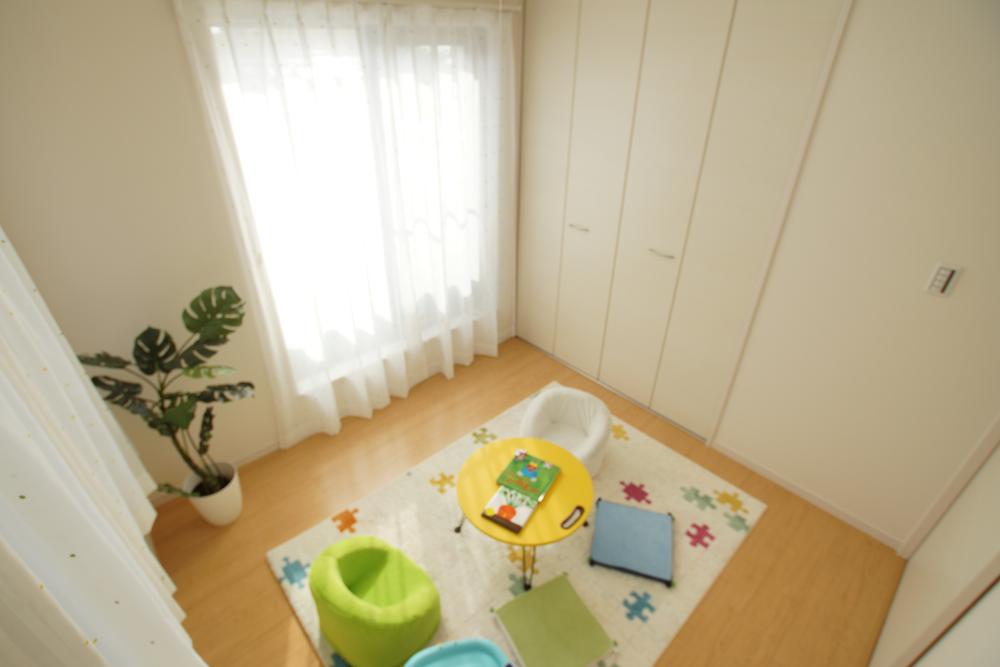 No. 4 place <model house> 2 Kaikyoshitsu (January 2013) Shooting
4号地<モデルハウス>2階居室(2013年1月)撮影
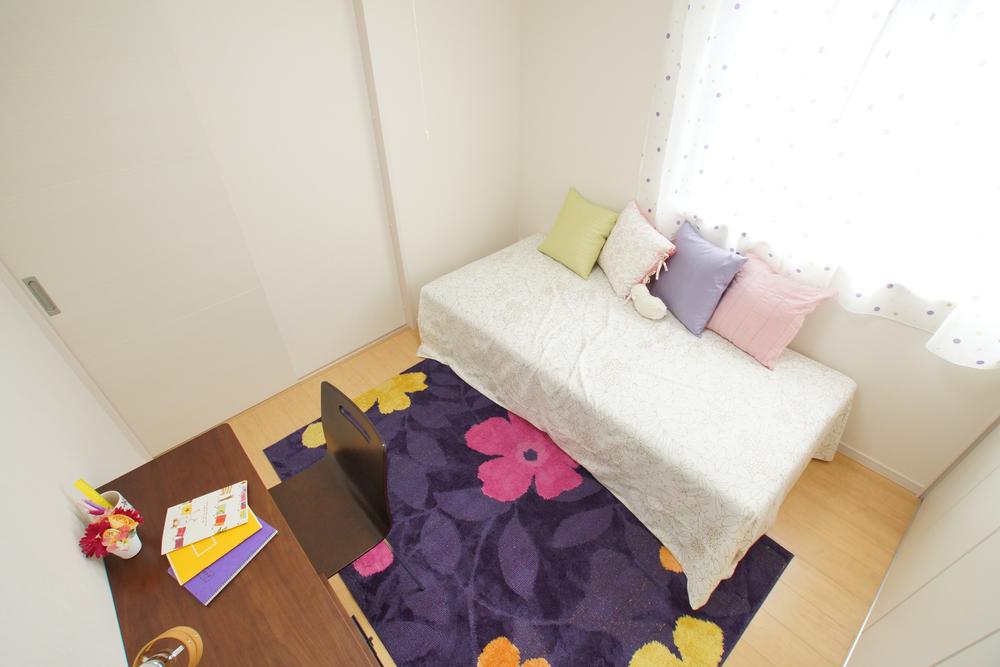 No. 4 place <model house> 2 Kaikyoshitsu (January 2013) Shooting
4号地<モデルハウス>2階居室(2013年1月)撮影
Otherその他 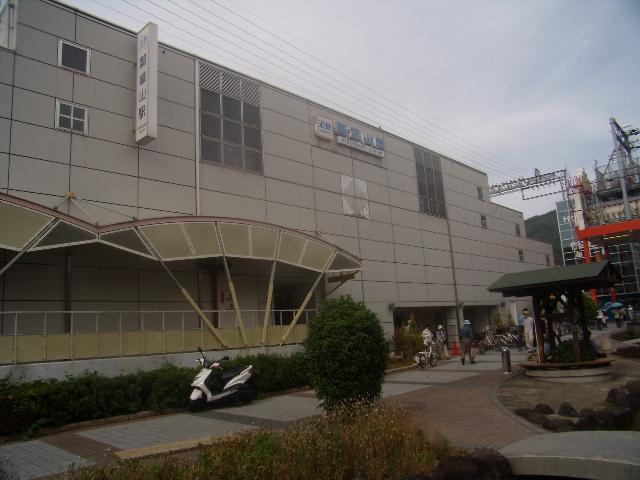 Walk up to Hyōtan-yama Station 13 minutes
瓢箪山駅まで徒歩13分
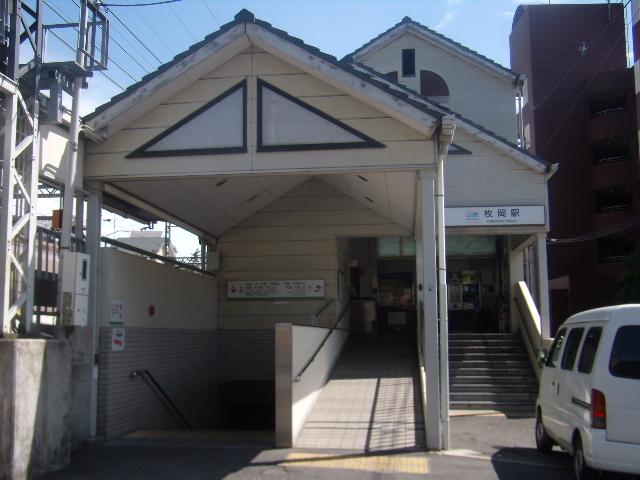 A 6-minute walk from Hiraoka Station
枚岡駅まで徒歩6分
Primary school小学校 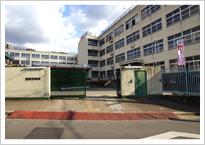 80m 1977 opened up to Higashi Osaka Municipal Nawate Higashi Elementary School. It opened at the time living in Nawate North Elementary School, The same year the school building is completed in the current location in the fall.
東大阪市立縄手東小学校まで80m 昭和52年開校。開校当時は縄手北小学校に同居し、同年秋に現在地に校舎が完成。
Junior high school中学校 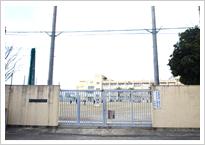 Until the Higashi-Osaka Municipal Nawate North Junior High School is located in a residential area from the 100m old, Has a rich heart felt the "learn joy, Listed the "students to self-determination can be in the educational goals.
東大阪市立縄手北中学校まで100m 古くからの住宅街に位置し、「学ぶ喜びを感じ豊かな心を持ち、自己決定ができる生徒に」を教育目標に掲げる。
Kindergarten ・ Nursery幼稚園・保育園 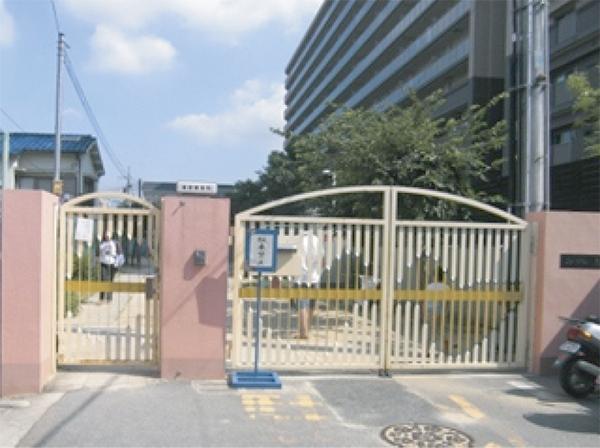 230m to the Higashi-Osaka City Museum of Torii nursery
東大阪市立鳥居保育所まで230m
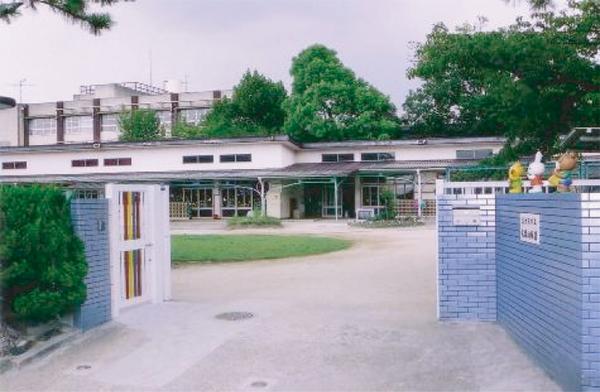 Higashi-Osaka to Municipal sheets Oka kindergarten 946m
東大阪市立枚岡幼稚園まで946m
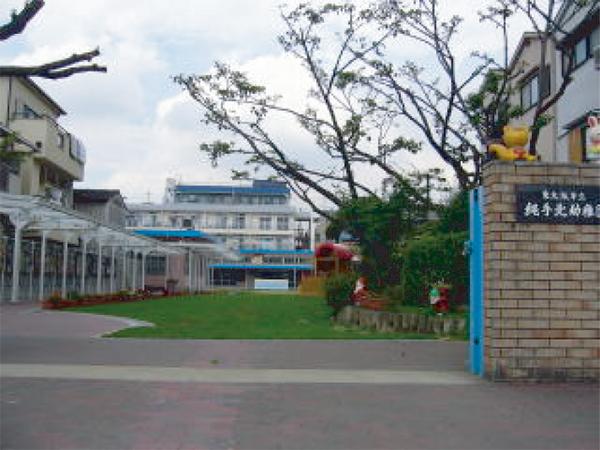 Higashi Osaka Municipal Nawate up north kindergarten 760m
東大阪市立縄手北幼稚園まで760m
Hospital病院 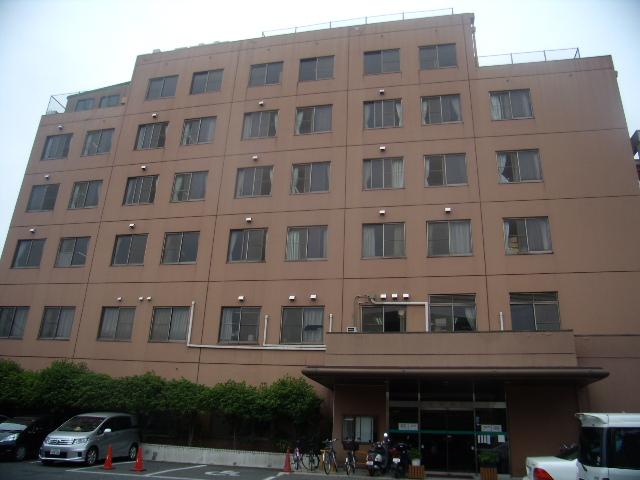 300m until the medical corporation sheets Oka hospital
医療法人枚岡病院まで300m
Floor plan間取り図 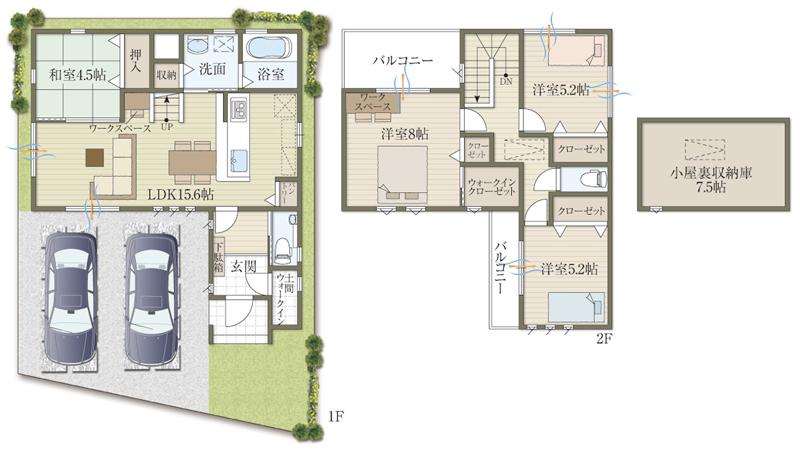 Coloring TateYoshi of house ・ Angel Court Kirikawa cho
彩色建美の家・エンジェルコート喜里川町
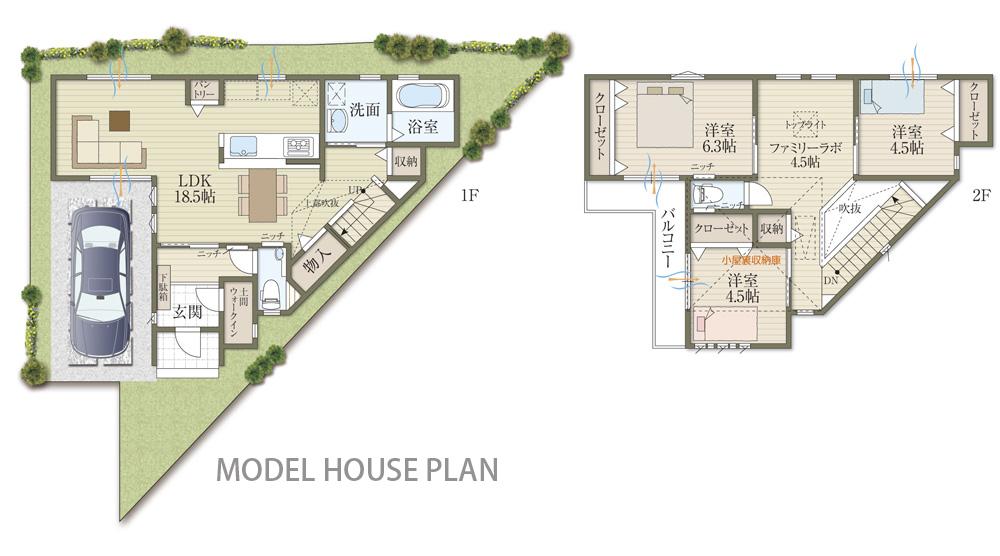 Coloring TateYoshi of house ・ Angel Court Kirikawa cho
彩色建美の家・エンジェルコート喜里川町
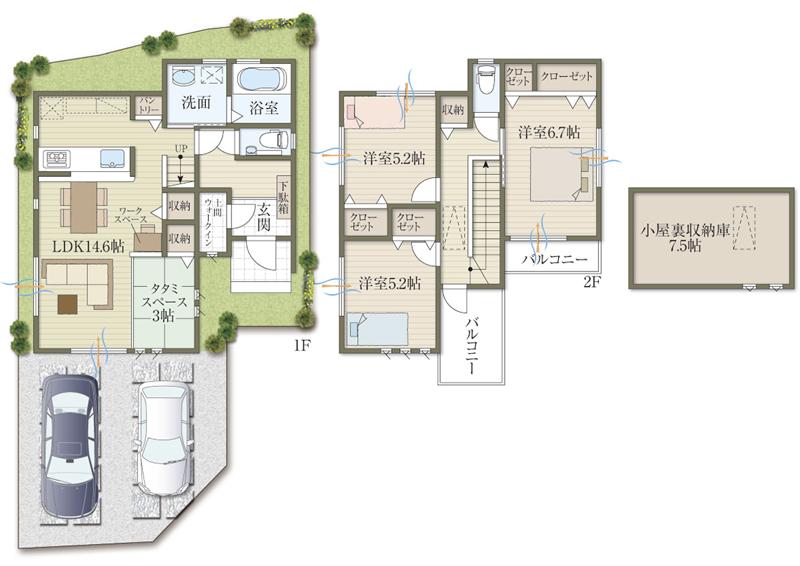 Coloring TateYoshi of house ・ Angel Court Kirikawa cho
彩色建美の家・エンジェルコート喜里川町
Supermarketスーパー 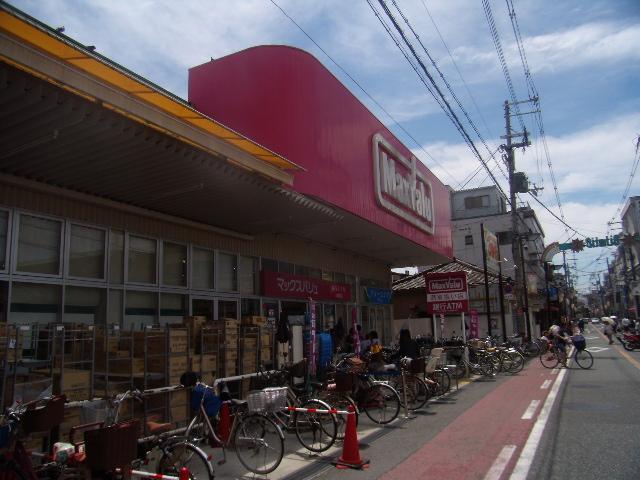 Until Maxvalu Hyotan'yama store open until at 560m 22!
マックスバリュ瓢箪山店まで560m 22時まで営業!
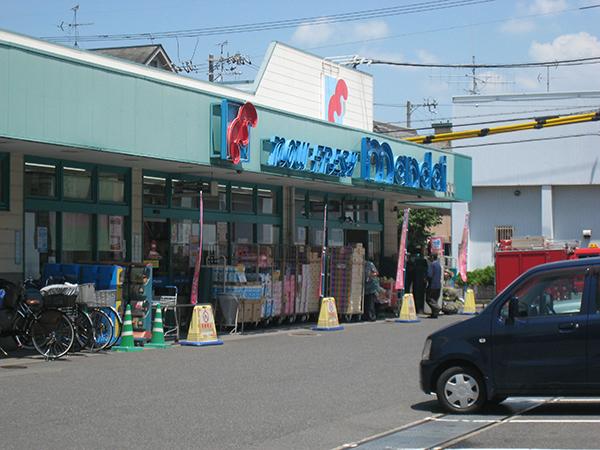 Open until at 620m 24 to Mandai Takadono shop!
万代鷹殿店まで620m 24時まで営業!
Shopping centreショッピングセンター 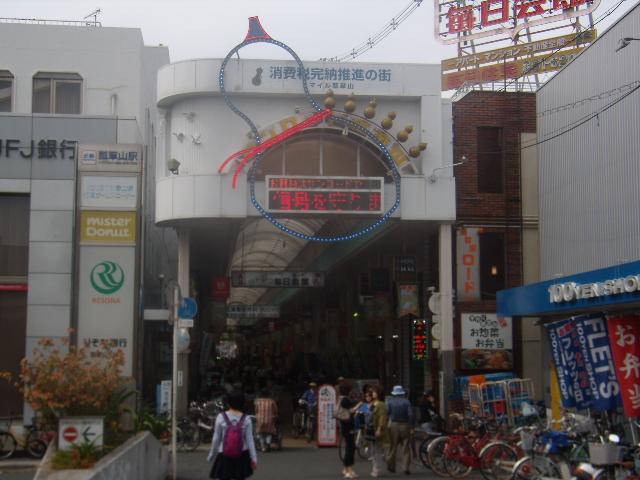 800m to the Sun Road shopping street
サンロード商店街まで800m
Other Equipmentその他設備 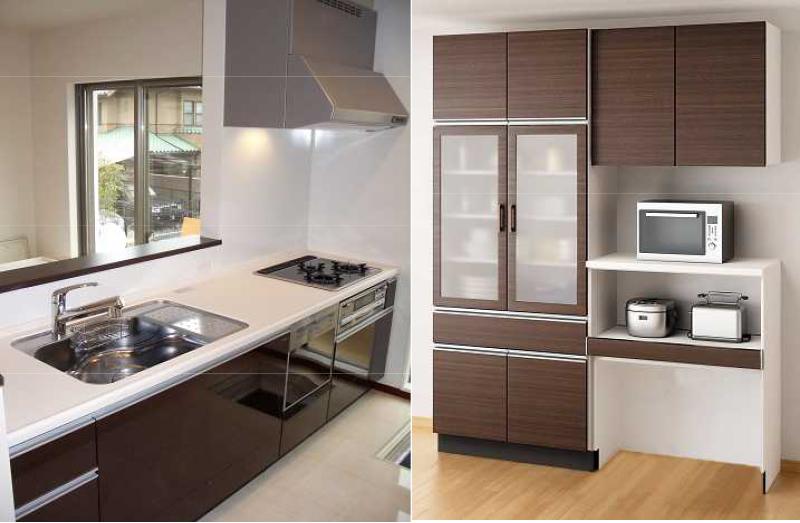 Storage enhancement plan of the rear storage is standard equipment. Dishwasher in the kitchen, Glass top stove, Has become a water purifier built-in hand shower faucet, such as feature-packed of the plan. Also adopted a face-to-face flat counter where you can enjoy cooking and conversation from the living room side, It will produce a full open feeling of space. Living side combination of storage cabinets and open cabinet has been standard equipment.
背面収納が標準装備の収納充実プラン。キッチンにも食器洗い乾燥機、ガラストップコンロ、浄水器内蔵ハンドシャワー水栓といった機能満載のプランになっています。リビング側からも調理や会話を楽しめる対面フラットカウンターを採用し、開放感溢れる空間を演出します。リビング側は収納キャビネットとオープンキャビネットの組合せが標準装備されています。
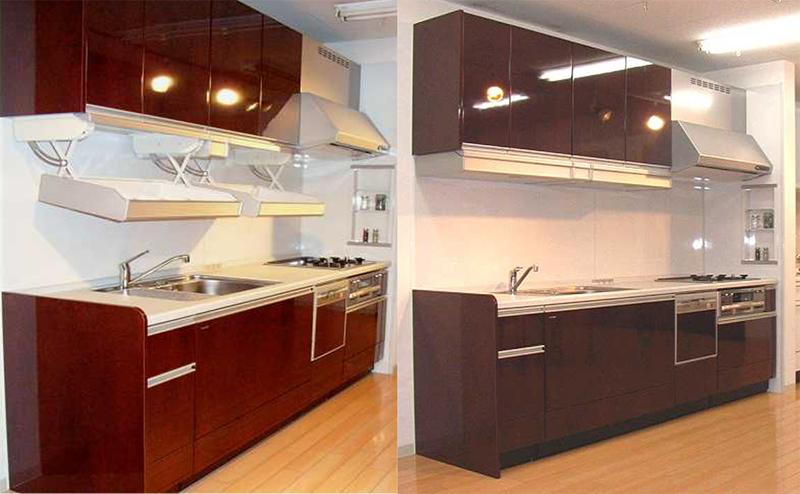 Dishwasher, Glass top stove, Type I plan features such as water purifier built-in hand shower faucet full. Also convenient eye rack housed in the housing under the Tsuto is not troubled in the standard equipped with storage space.
食器洗い乾燥機、ガラストップコンロ、浄水器内蔵ハンドシャワー水栓といった機能満載のI型プラン。吊戸下にも収納に便利なアイラック収納が標準装備され収納スペースには困りません。
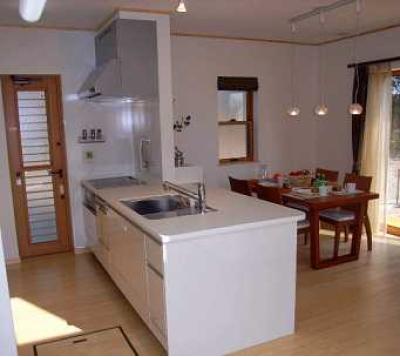 Also adopted a face-to-face flat counter where you can enjoy cooking and conversation from the living room side, It will produce a full open feeling of space. Because the flat counter depth 1050 can also be used to counter table. Living side combination of storage cabinets and open cabinet has been standard equipment. Also Tsuto (with earthquake-resistant latch) of W = 1800 on the back side of the kitchen are also standard equipment.
リビング側からも調理や会話を楽しめる対面フラットカウンターを採用し、開放感溢れる空間を演出します。奥行1050のフラットカウンターなのでカウンターテーブルにも使えます。リビング側は収納キャビネットとオープンキャビネットの組合せが標準装備されています。またキッチンの背面側にW=1800の吊戸(耐震ラッチ付)も標準装備されています。
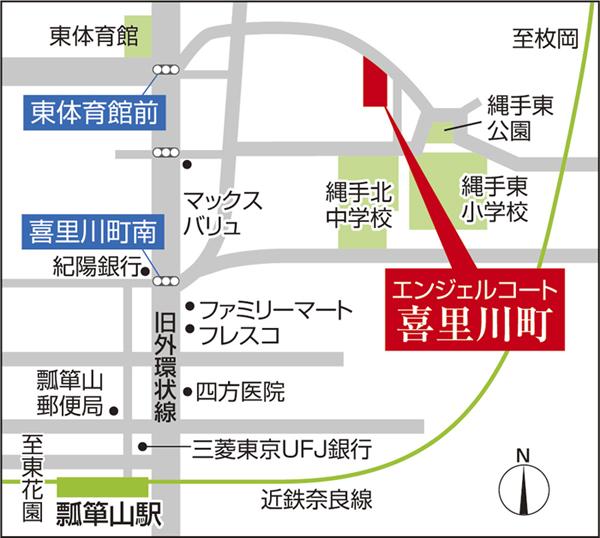 Local guide map
現地案内図
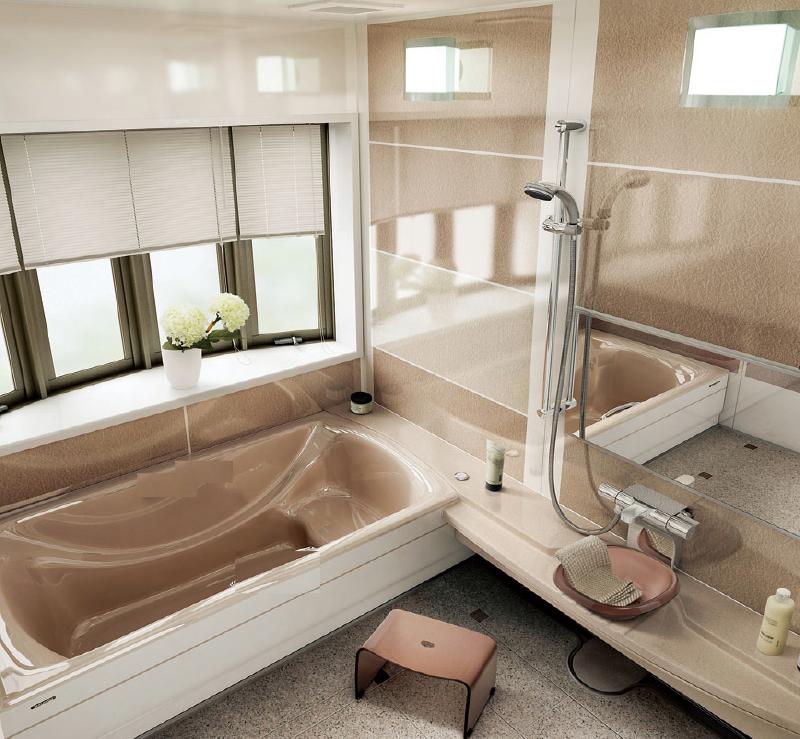 Tub texture rich luxury acrylic artificial marble. Also spread bathing style in the adoption of the "laid-back half-body bath".
浴槽は質感豊かな高級アクリル系人造大理石。「のんびり半身浴槽」の採用で入浴スタイルも広がります。
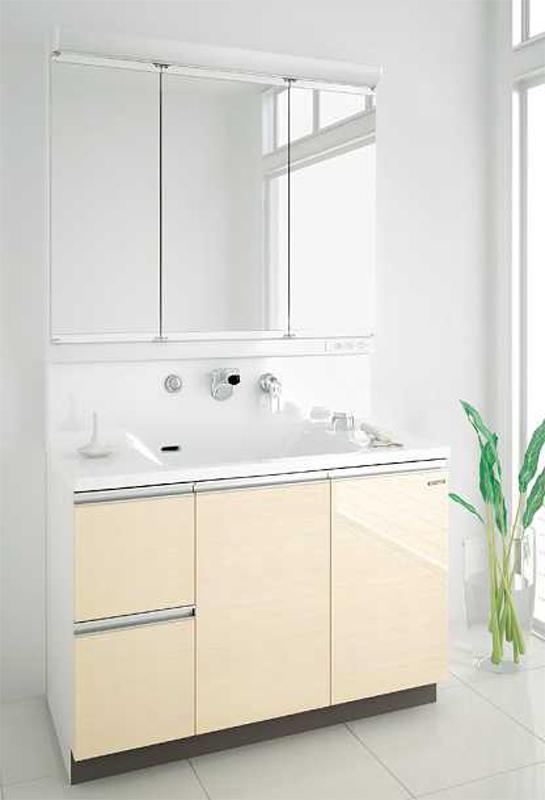 Adoption durability is excellent and brilliant gloss not in the polyester of the general is a 100% acrylic artificial marble Features. Counter care is easy because it is seamless bowl-integrated. The root portion of the faucet water is easy to clean without unbearable. The counter of the integrally molded to the back, Firmly guard the water wings. Also, Three-sided mirror on the inside, Equipped with a storage space of the room.
一般のポリエステル系にはない輝かしい光沢と優れた耐久性が特長のアクリル100%人造大理石を採用。カウンターは継ぎ目のないボウル一体型だからお手入れ簡単です。水栓の根元部分に水がたまらずお手入れ簡単です。背面まで一体成型のカウンターが、水はねをしっかりガード。また、3面鏡内側には、ゆとりの収納スペースを備えています。
Power generation ・ Hot water equipment発電・温水設備 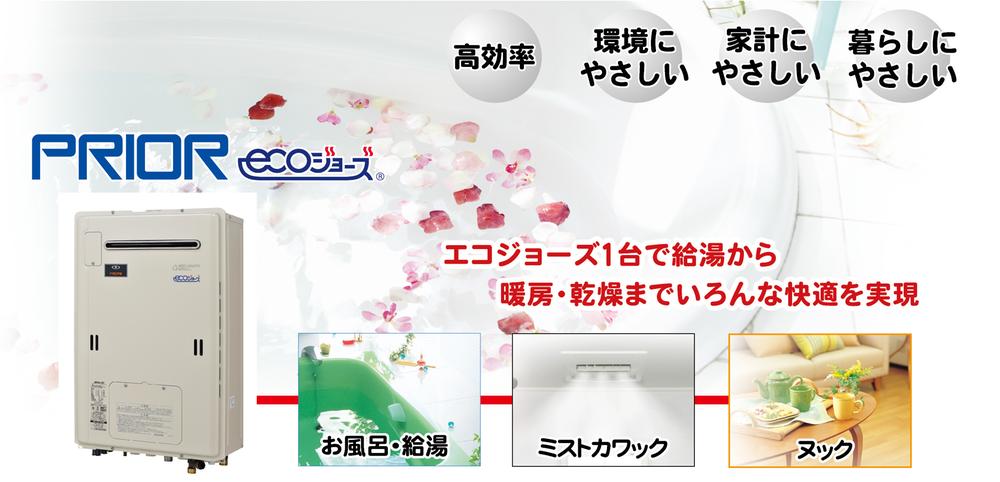 Priaulx ・ Eco Jaws standard equipment
プリオール・エコジョーズ標準装備
Location
| 


































