New Homes » Kansai » Osaka prefecture » Higashi-Osaka City
 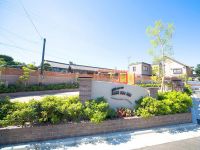
| | Osaka Prefecture Higashiosaka 大阪府東大阪市 |
| Kintetsu Keihanna line "New Ishikiri" walk 11 minutes 近鉄けいはんな線「新石切」歩11分 |
| The land of the mature, The new town of all 39 households birth to Nakaishikiri! Model house published in! 成熟の地、中石切に全39戸の新しい街が誕生!モデルハウス公開中! |
| Among the residential areas of Nakaishikiri, On the banks of the river sound was blessed with nature that fireflies inhabit, Fashionable city in which the "city cafe" concept "Dream House Nakaishikiri" is born. Or talked while sipping a mom friend and tea, Or a birthday party invited the children of your friends, We propose the living space, such as a cafe that can be relieved to such fun. ■ Peace of mind if they have this "Long-term high-quality housing." ■ House performance evaluation papers ■ Flat 35S Available ■ Charm house insurance 中石切の住宅地の中でも、ホタルが生息するという自然に恵まれた音川のほとりに、「まちカフェ」をコンセプトにしたおしゃれな街「ドリームハウス中石切」が誕生。ママ友とお茶を飲みながら語り合ったり、子供のお友達を招いてバースデイパーティーをしたり、そんな楽しくてホッとできるカフェのような生活空間をご提案します。■これさえあれば安心 「長期優良住宅」■住宅性能評価書付■フラット35S利用可■まもり住まい保険 |
Local guide map 現地案内図 | | Local guide map 現地案内図 | Features pickup 特徴ピックアップ | | Construction housing performance with evaluation / Design house performance with evaluation / Measures to conserve energy / Long-term high-quality housing / Corresponding to the flat-35S / Airtight high insulated houses / Seismic fit / Parking two Allowed / 2 along the line more accessible / LDK18 tatami mats or more / Energy-saving water heaters / See the mountain / Super close / Facing south / System kitchen / Bathroom Dryer / Yang per good / All room storage / Siemens south road / A quiet residential area / LDK15 tatami mats or more / Around traffic fewer / Corner lot / Japanese-style room / Washbasin with shower / Face-to-face kitchen / Wide balcony / Barrier-free / Toilet 2 places / Bathroom 1 tsubo or more / 2-story / 2 or more sides balcony / South balcony / Double-glazing / Underfloor Storage / The window in the bathroom / TV monitor interphone / High-function toilet / Leafy residential area / Ventilation good / All living room flooring / Wood deck / Dish washing dryer / Or more ceiling height 2.5m / Living stairs / City gas / All rooms are two-sided lighting / Flat terrain / Development subdivision in 建設住宅性能評価付 /設計住宅性能評価付 /省エネルギー対策 /長期優良住宅 /フラット35Sに対応 /高気密高断熱住宅 /耐震適合 /駐車2台可 /2沿線以上利用可 /LDK18畳以上 /省エネ給湯器 /山が見える /スーパーが近い /南向き /システムキッチン /浴室乾燥機 /陽当り良好 /全居室収納 /南側道路面す /閑静な住宅地 /LDK15畳以上 /周辺交通量少なめ /角地 /和室 /シャワー付洗面台 /対面式キッチン /ワイドバルコニー /バリアフリー /トイレ2ヶ所 /浴室1坪以上 /2階建 /2面以上バルコニー /南面バルコニー /複層ガラス /床下収納 /浴室に窓 /TVモニタ付インターホン /高機能トイレ /緑豊かな住宅地 /通風良好 /全居室フローリング /ウッドデッキ /食器洗乾燥機 /天井高2.5m以上 /リビング階段 /都市ガス /全室2面採光 /平坦地 /開発分譲地内 | Event information イベント情報 | | Model house schedule / Now open モデルハウス日程/公開中 | Property name 物件名 | | Dream House Nakaishikiri ドリームハウス中石切 | Price 価格 | | 29,800,000 yen ~ 42,830,000 yen 2980万円 ~ 4283万円 | Floor plan 間取り | | 3LDK ・ 4LDK 3LDK・4LDK | Units sold 販売戸数 | | 2 units 2戸 | Land area 土地面積 | | 80.59 sq m ~ 126.6 sq m 80.59m2 ~ 126.6m2 | Building area 建物面積 | | 85.95 sq m ~ 103.26 sq m 85.95m2 ~ 103.26m2 | Driveway burden-road 私道負担・道路 | | Road District employees: 5.4m ~ 6.0m 道路区員:5.4m ~ 6.0m | Completion date 完成時期(築年月) | | 4 months after the contract 契約後4ヶ月 | Address 住所 | | Osaka Prefecture Higashi Nakaishikiri cho 2 大阪府東大阪市中石切町2 | Traffic 交通 | | Kintetsu Keihanna line "New Ishikiri" walk 11 minutes
Kintetsu Nara Line "Ishikiri" walk 17 minutes 近鉄けいはんな線「新石切」歩11分
近鉄奈良線「石切」歩17分
| Related links 関連リンク | | [Related Sites of this company] 【この会社の関連サイト】 | Contact お問い合せ先 | | Dream House (Ltd.) TEL: 0800-805-6375 [Toll free] mobile phone ・ Also available from PHS
Caller ID is not notified
Please contact the "saw SUUMO (Sumo)"
If it does not lead, If the real estate company ドリームハウス(株)TEL:0800-805-6375【通話料無料】携帯電話・PHSからもご利用いただけます
発信者番号は通知されません
「SUUMO(スーモ)を見た」と問い合わせください
つながらない方、不動産会社の方は
| Building coverage, floor area ratio 建ぺい率・容積率 | | Building coverage: 60%, Volume ratio: 200% 建ぺい率:60%、容積率:200% | Time residents 入居時期 | | 4 months after the contract 契約後4ヶ月 | Land of the right form 土地の権利形態 | | Ownership 所有権 | Structure and method of construction 構造・工法 | | Wooden tile-roofing 2 stories 木造軸組瓦葺2階建 | Use district 用途地域 | | One middle and high 1種中高 | Overview and notices その他概要・特記事項 | | Building confirmation number: No. H25 確更 architecture NDA 00106 other 建築確認番号:第H25確更建築防大00106号他 | Company profile 会社概要 | | <Marketing alliance (agency)> governor of Osaka (2) the first 053,702 No. Dream House (Ltd.) Yubinbango577-0022 Osaka Higashi Aramotoshin cho 4-26 <employer ・ Seller> governor of Osaka (6) No. 041203 (company) Osaka Building Lots and Buildings Transaction Business Association (Corporation) Kinki district Real Estate Fair Trade Council member Osaka Home Sales Co., Ltd. Yubinbango577-0022 Osaka Higashi Aramotoshin cho 4-26 <販売提携(代理)>大阪府知事(2)第053702号ドリームハウス(株)〒577-0022 大阪府東大阪市荒本新町4-26<事業主・売主>大阪府知事(6)第041203号(社)大阪府宅地建物取引業協会会員 (公社)近畿地区不動産公正取引協議会加盟大阪ホーム販売(株)〒577-0022 大阪府東大阪市荒本新町4-26 |
Cityscape Rendering街並完成予想図 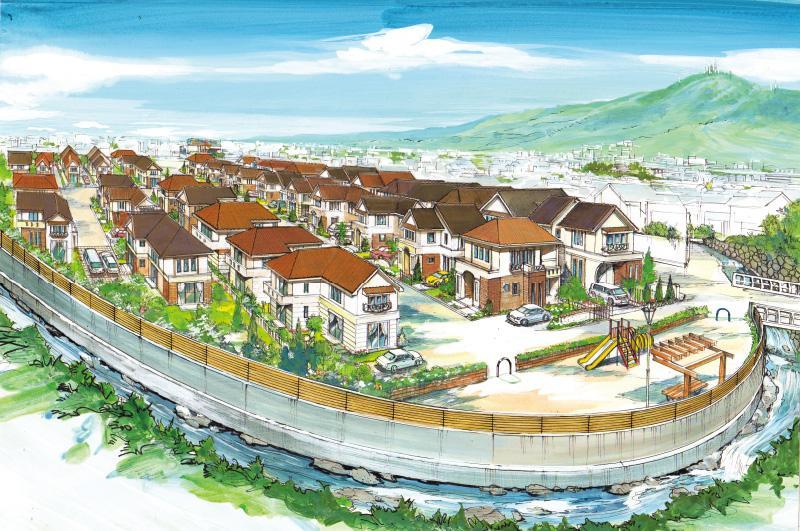 Dream House Nakaishikiri ・ The city of all 39 House.
ドリームハウス中石切・全39邸の街。
Local appearance photo現地外観写真 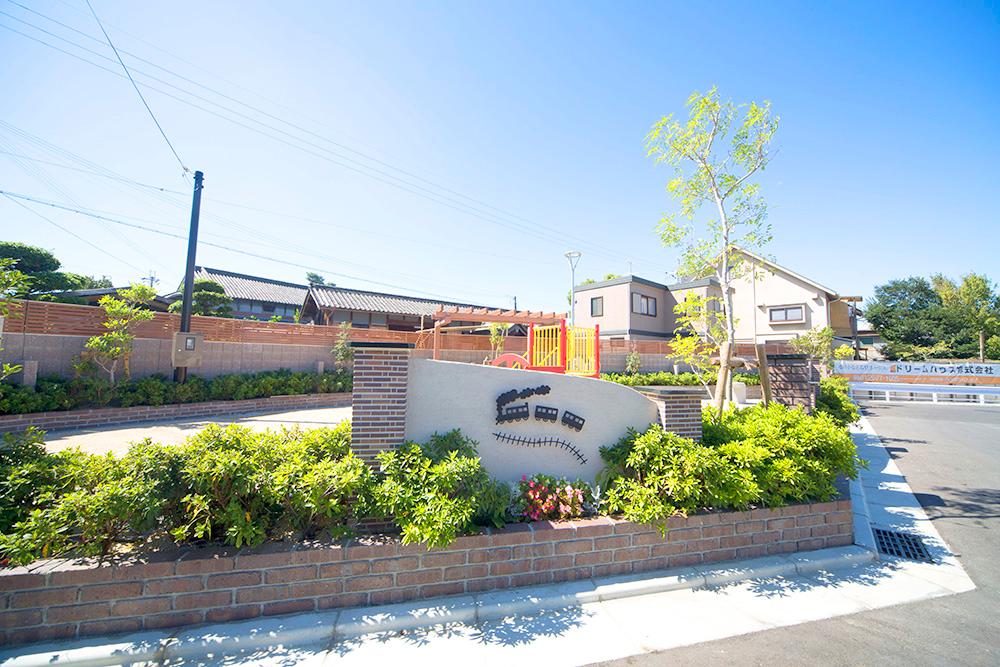 There is a park in the city wards, Parenting is also safe!
街区内に公園があり、子育ても安心です!
Cityscape Rendering街並完成予想図 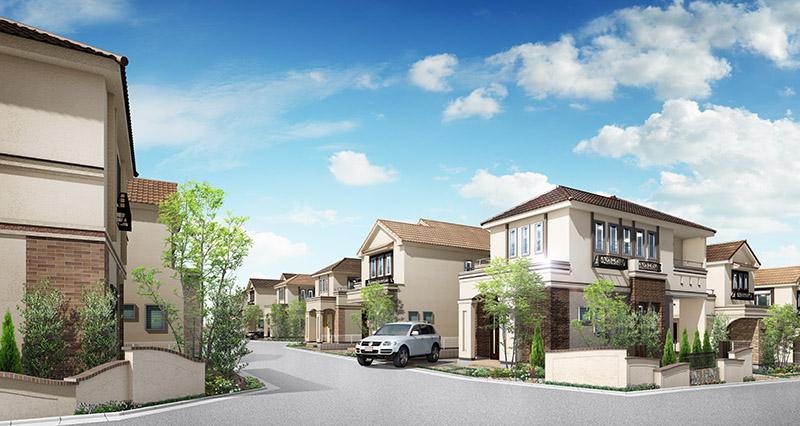 Considered in the mom eyes residence development that fulfill the dream of the "town cafe" style
ママ目線で考えた「まちカフェ」スタイルの夢をかなえる住まいづくり
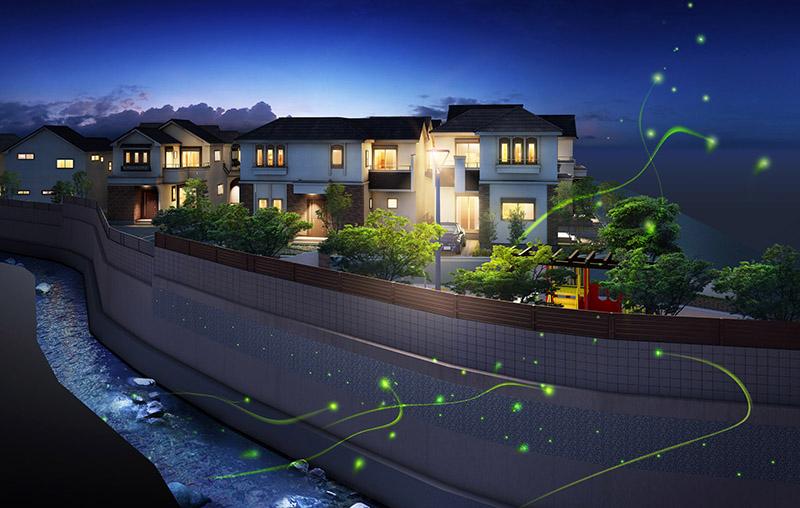 We hope the city that nurtures the firefly ...
ホタルの育つ街づくりを願って…
Local photos, including front road前面道路含む現地写真 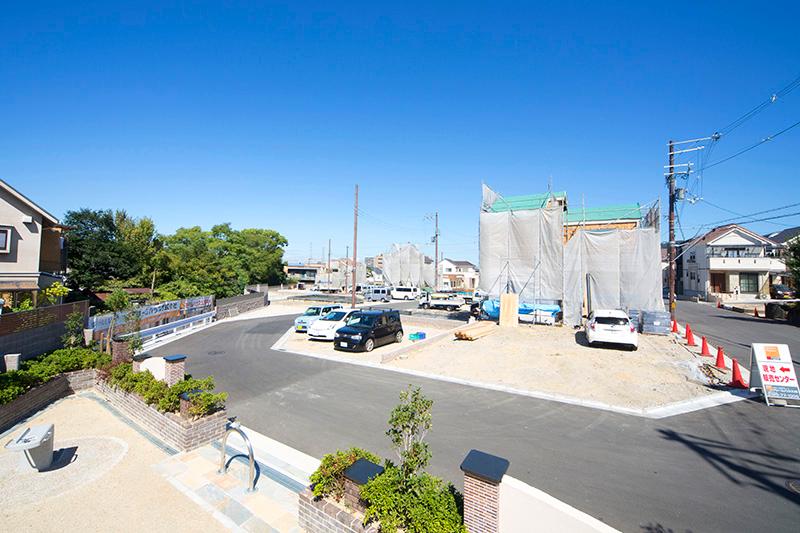 Local (September 2013) Shooting
現地(2013年9月)撮影
The entire compartment Figure全体区画図 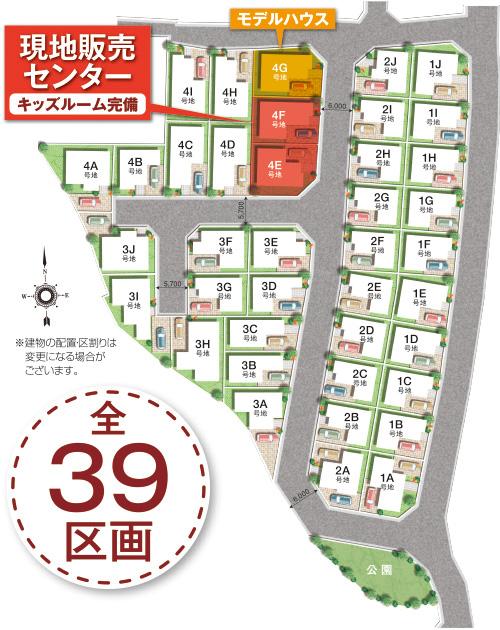 A large town with a park, Room full of house building of broad land. Educational facilities are also a familiar peace of mind.
公園のある大きな街に、広い土地のゆとり溢れる住まいづくり。教育施設も身近で安心。
Otherその他 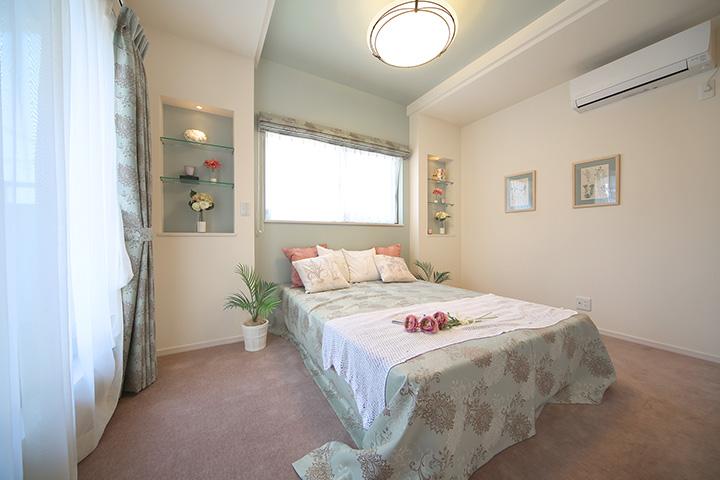 Ceiling with a niche and steps of the wall, Produce a nice relaxation.
壁面のニッチや段差のある天井が、すてきなリラクゼーションを演出。
Kitchenキッチン 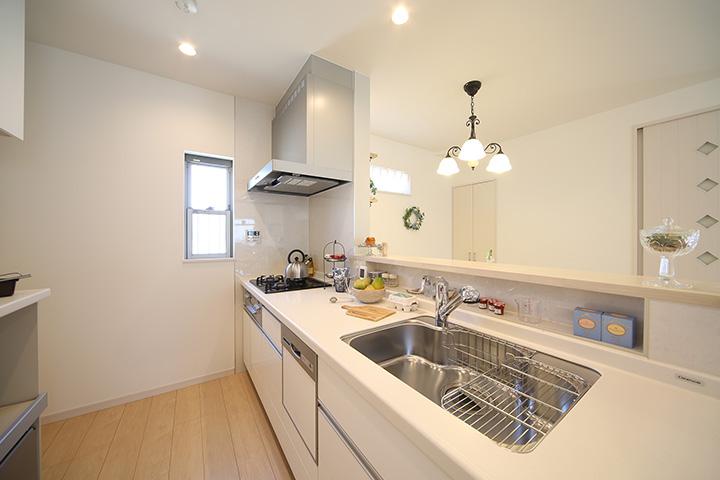 Clean the kitchen at any time Tsuite spice rack.
スパイスラックがついてていつでもキレイなキッチン。
Otherその他 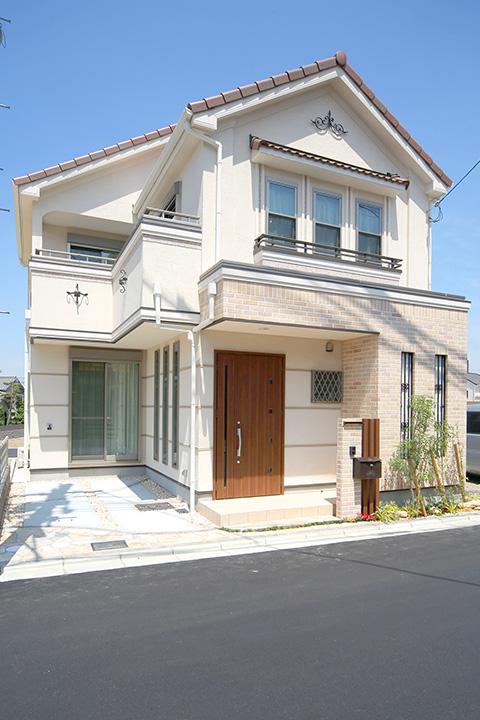 Model house appearance
モデルハウス外観
Livingリビング 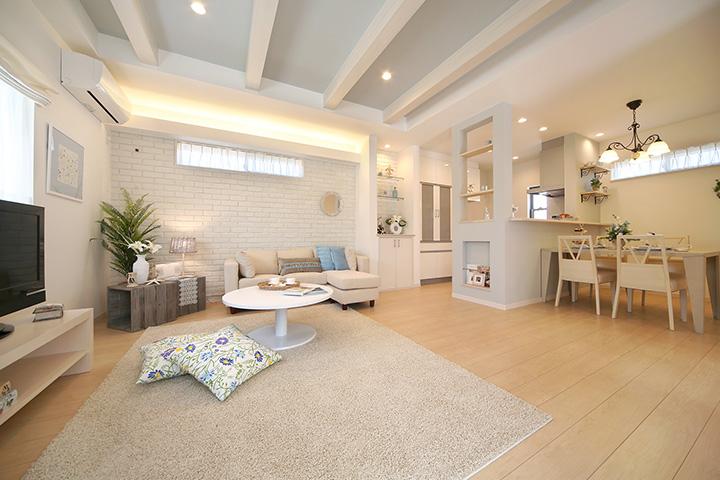 Decorative beams and Komado, Indirect lighting to produce a shade of deep carving space, Unique living.
飾り梁や高窓、間接照明が彫りの深い空間の陰影を演出する、個性的なリビング。
Otherその他 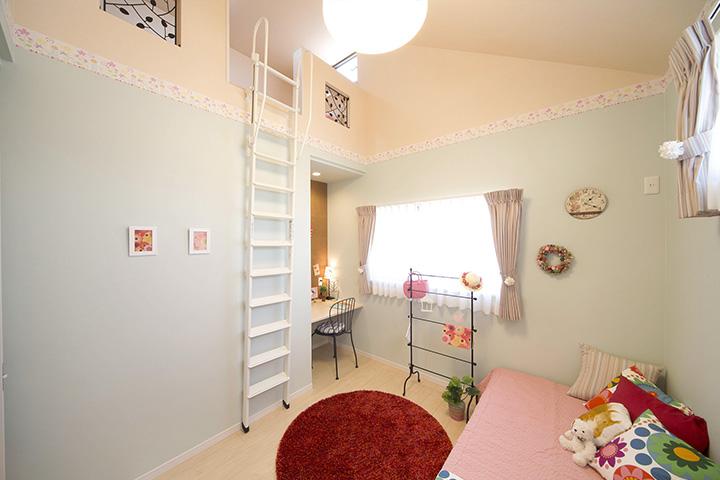 At the open feeling of the slope ceiling and loft, Children grow freely.
勾配天井とロフトの開放感で、お子様がのびのびと育ちます。
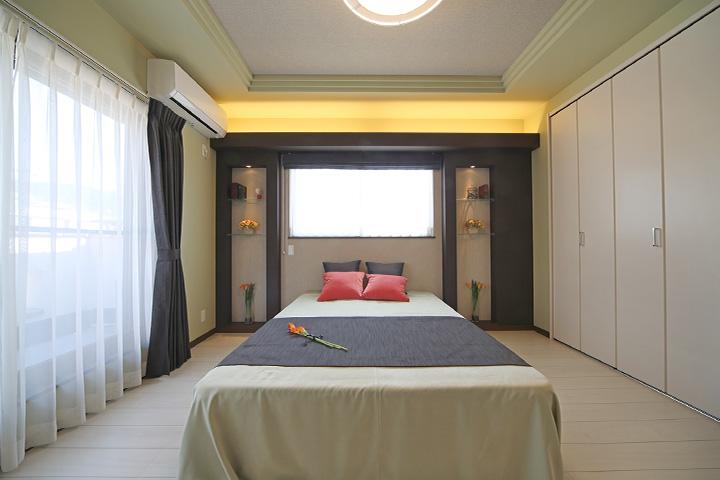 Provided with a wall full of closet, Storage rich main bedroom. Luxurious relaxation sense of Oriage ceilings and indirect lighting.
壁面いっぱいのクローゼットを設けた、収納豊富な主寝室。折上げ天井と間接照明の贅沢なくつろぎ感。
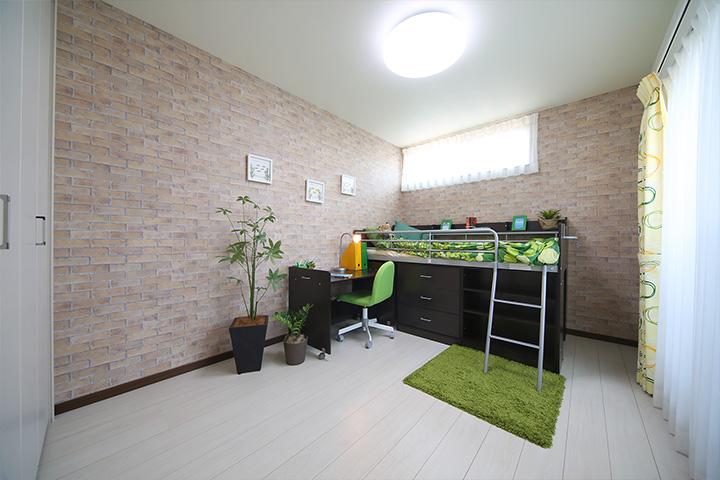 To the children's room, surrounded by chic wall and bright flooring, Plus a private balcony.
シックな壁面と明るいフローリングに囲まれた子ども部屋に、専用バルコニーをプラス。
Local appearance photo現地外観写真 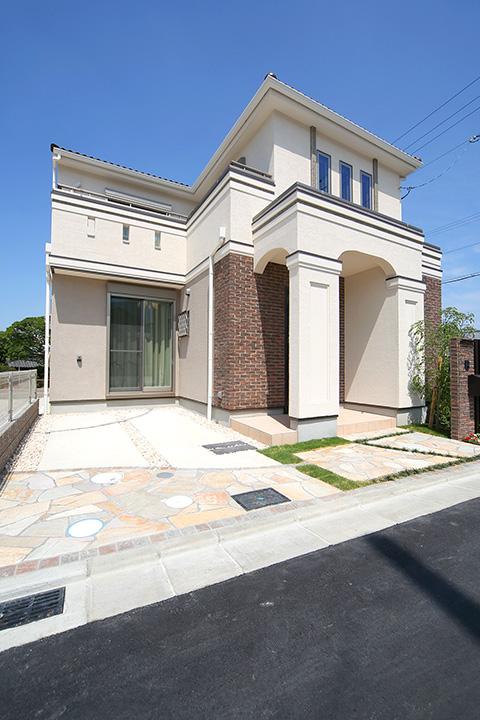 Also slightly cuteness in a calm atmosphere
落ち着いた雰囲気の中にほんのりかわいらしさも
Livingリビング 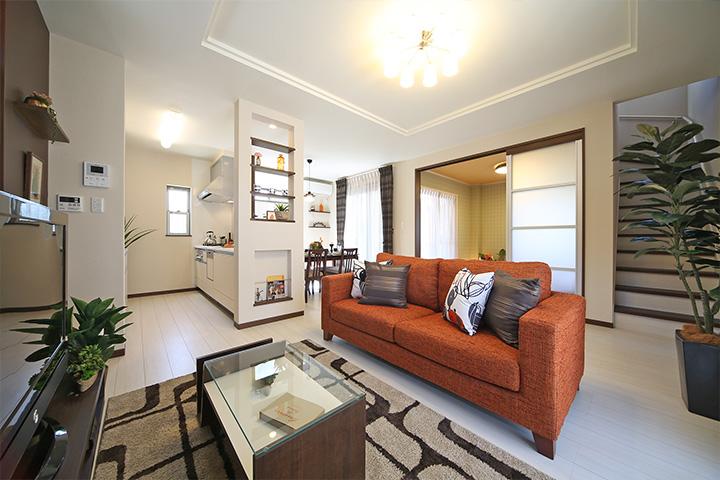 Stylish living space to direct the brick wall and the fold-up ceiling.
レンガ調壁面と折上げ天井が演出するスタイリッシュなリビング空間。
Local appearance photo現地外観写真 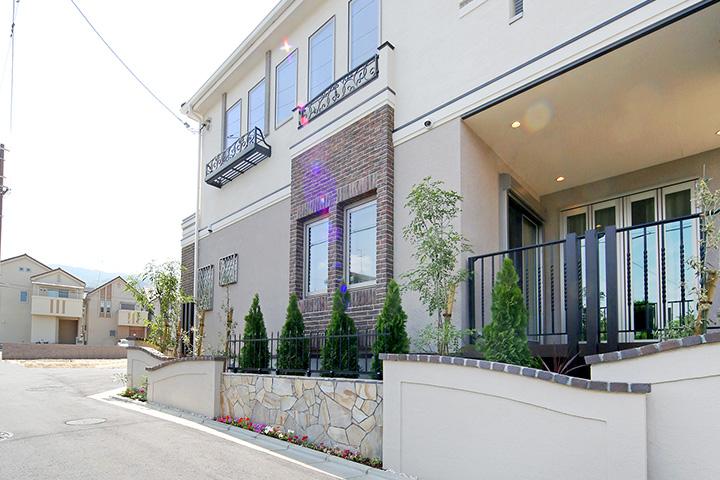 appearance
外観
Otherその他 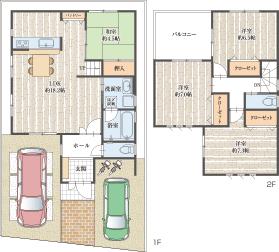 4I No. land (reference plan)
4I号地(参考プラン)
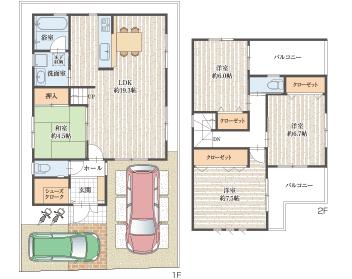 4D No. land (reference plan)
4D号地(参考プラン)
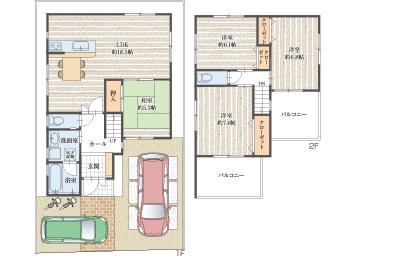 4C No. land (reference plan)
4C号地(参考プラン)
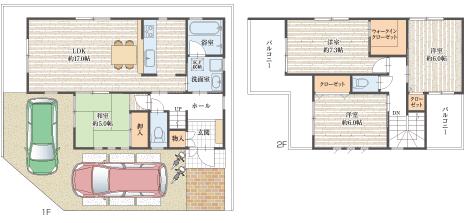 1A No. land (reference plan)
1A号地(参考プラン)
Floor plan間取り図 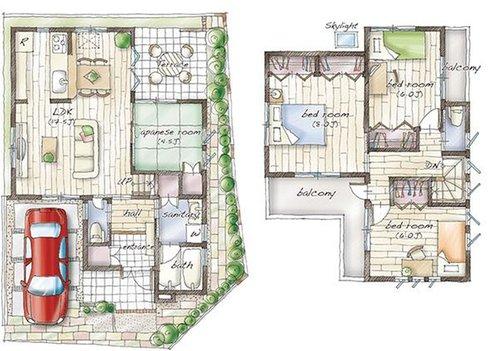 Dream House Nakaishikiri ・ The city of all 39 House.
ドリームハウス中石切・全39邸の街。
Kindergarten ・ Nursery幼稚園・保育園 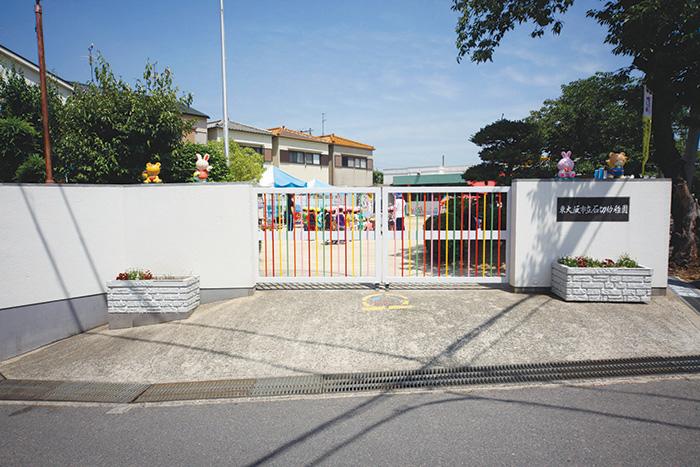 Ishikiri 400m a 5-minute walk from the kindergarten
石切幼稚園まで400m 徒歩5分
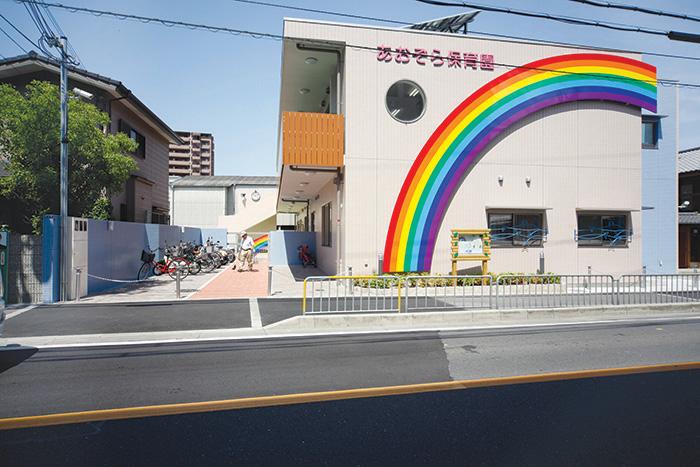 Blue sky until the nursery 520m 7-minute walk
あおぞら保育園まで520m 徒歩7分
Primary school小学校 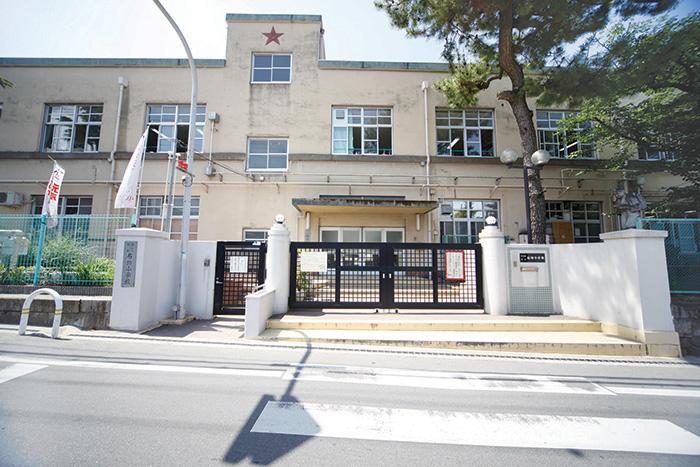 Ishikiri until elementary school 270m 4-minute walk
石切小学校まで270m 徒歩4分
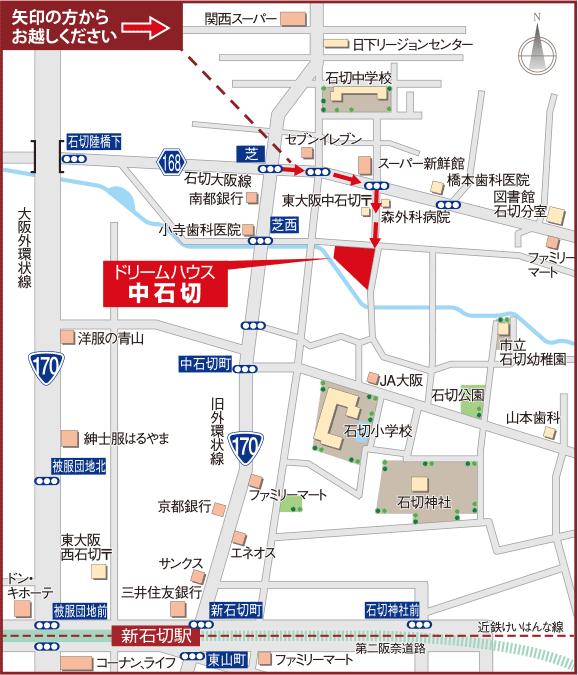 Local guide map
現地案内図
Junior high school中学校 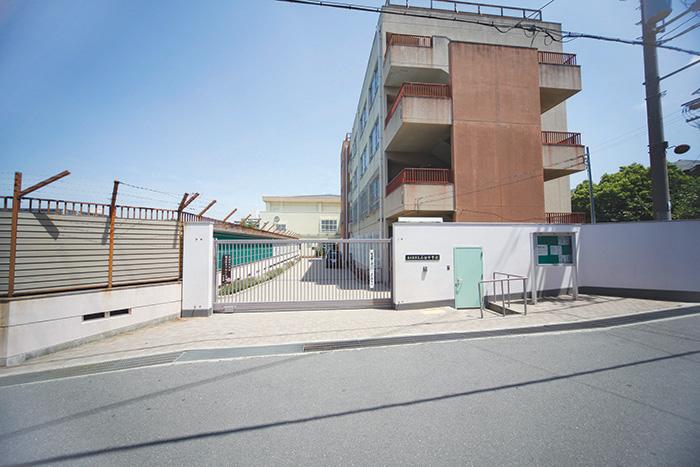 Ishikiri until junior high school 380m walk 5 minutes
石切中学校まで380m 徒歩5分
Supermarketスーパー 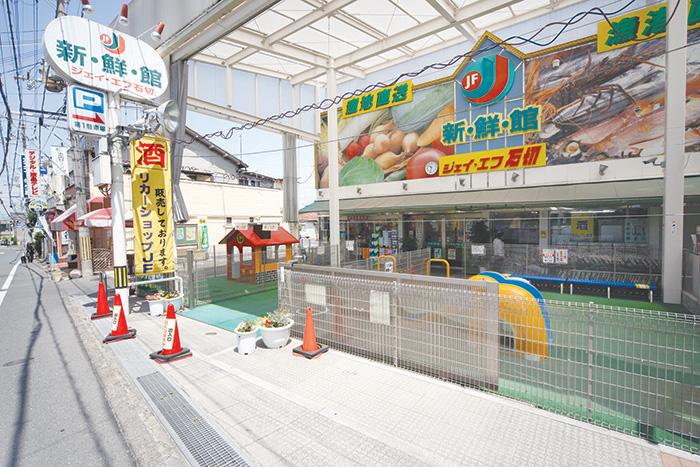 Super until fresh Museum 170m 3-minute walk
スーパー新鮮館まで170m 徒歩3分
Post office郵便局 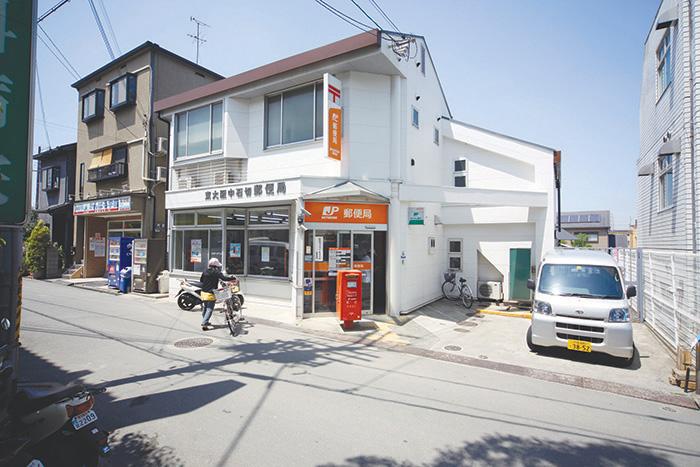 Ishikiri 100m 2-minute walk to the post office
石切郵便局まで100m 徒歩2分
Location
| 




























