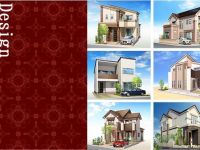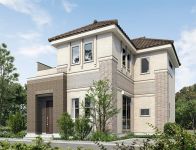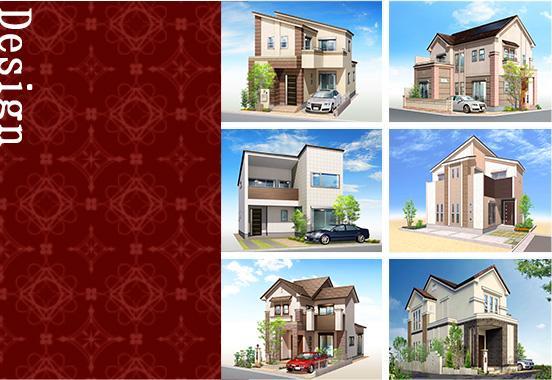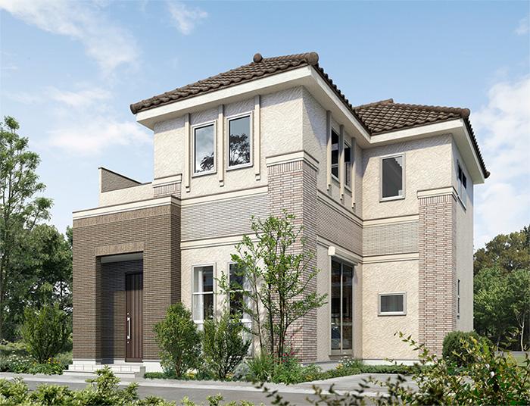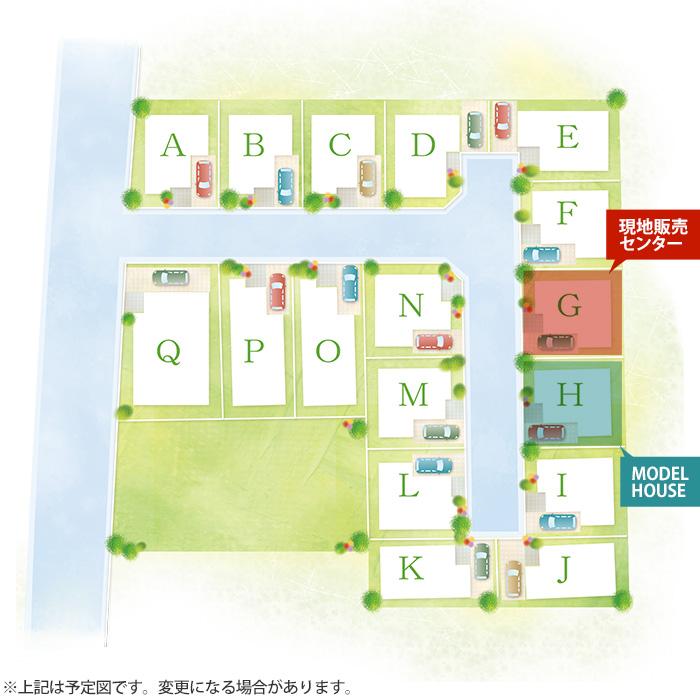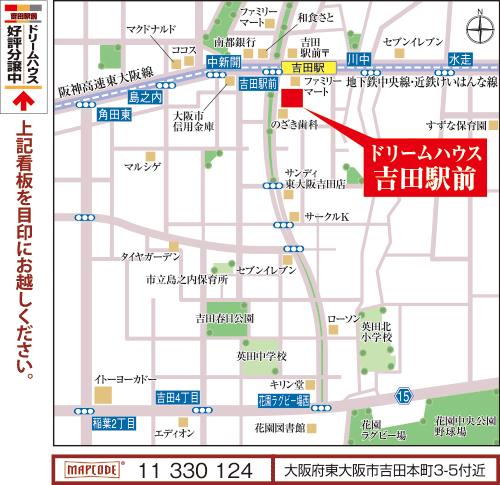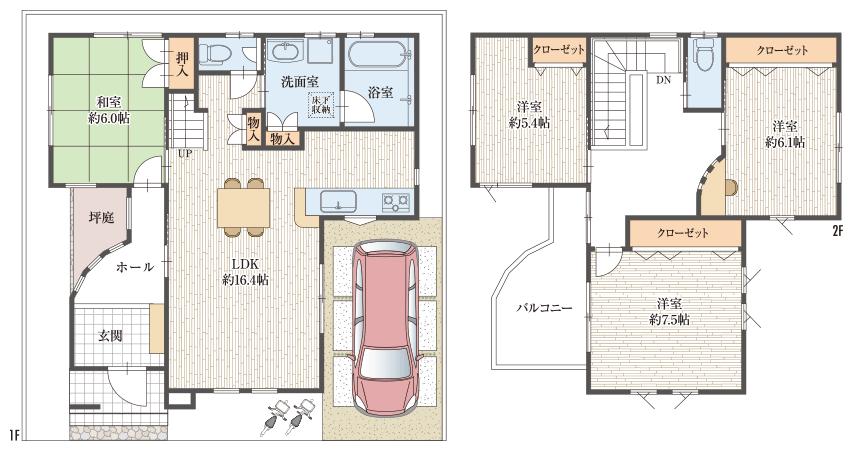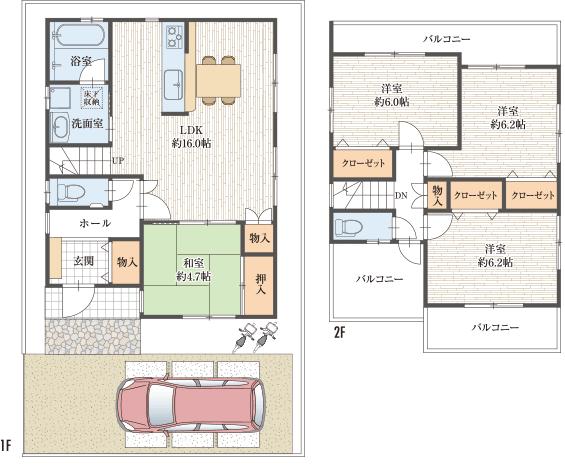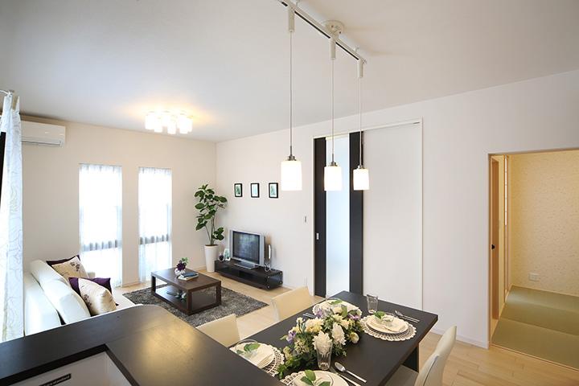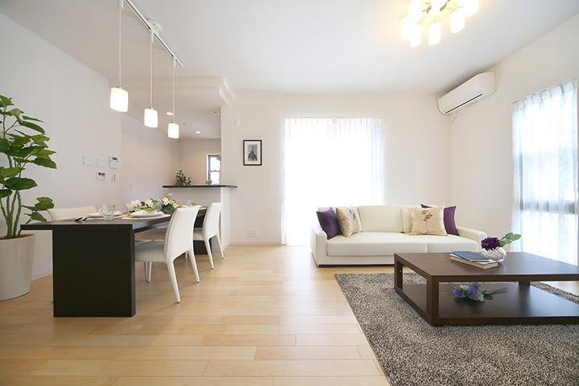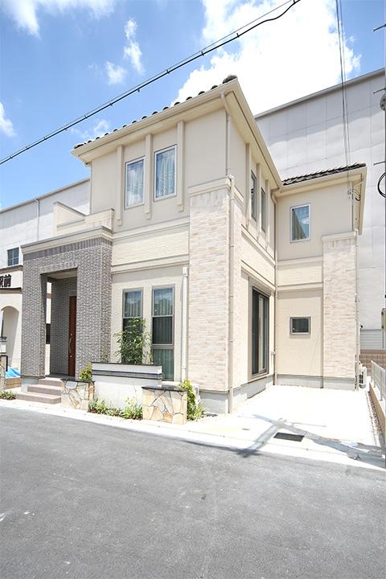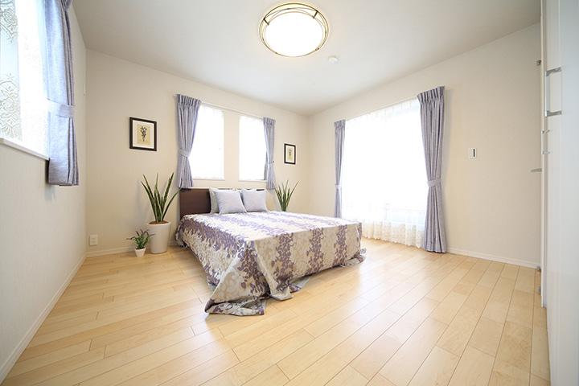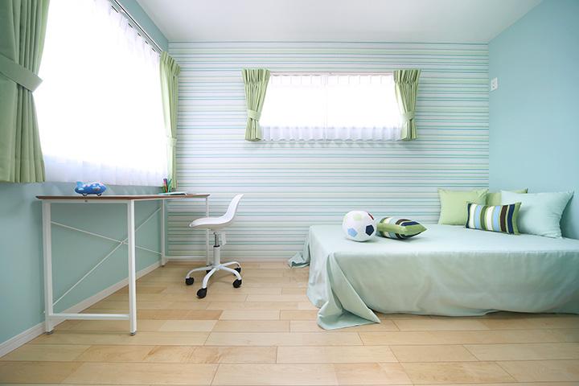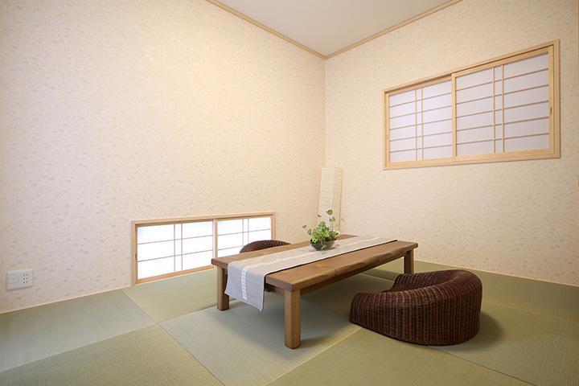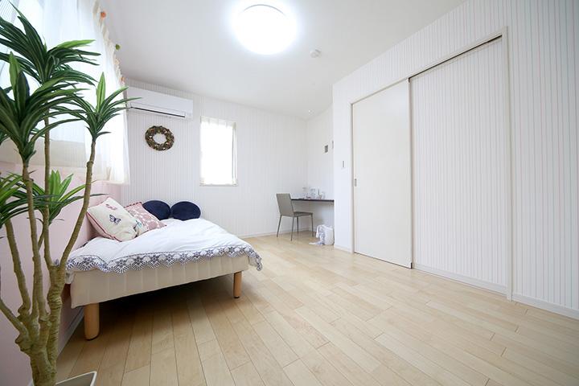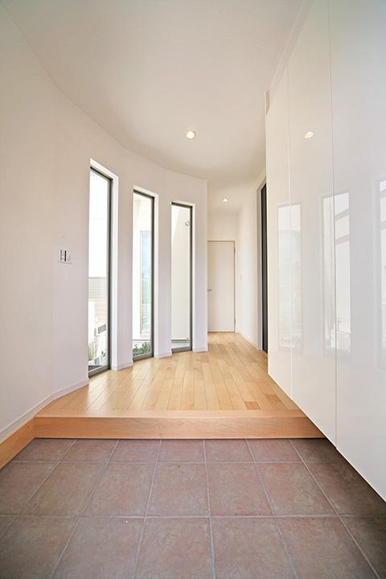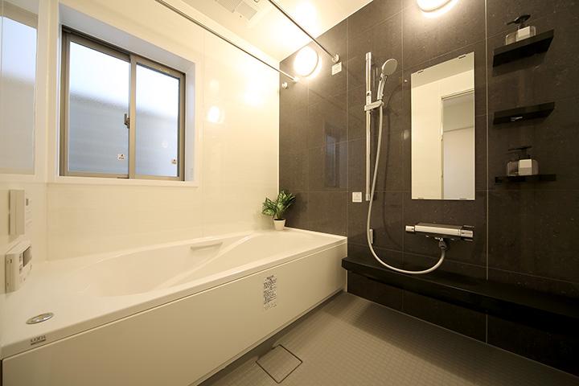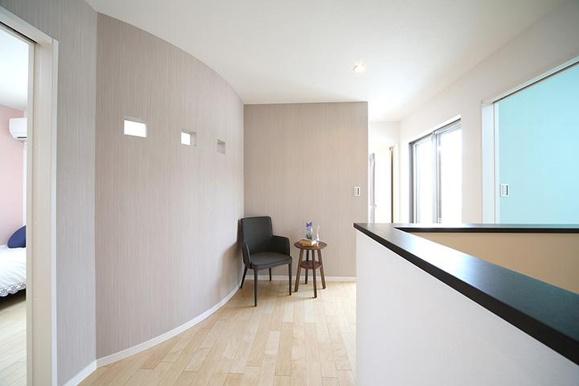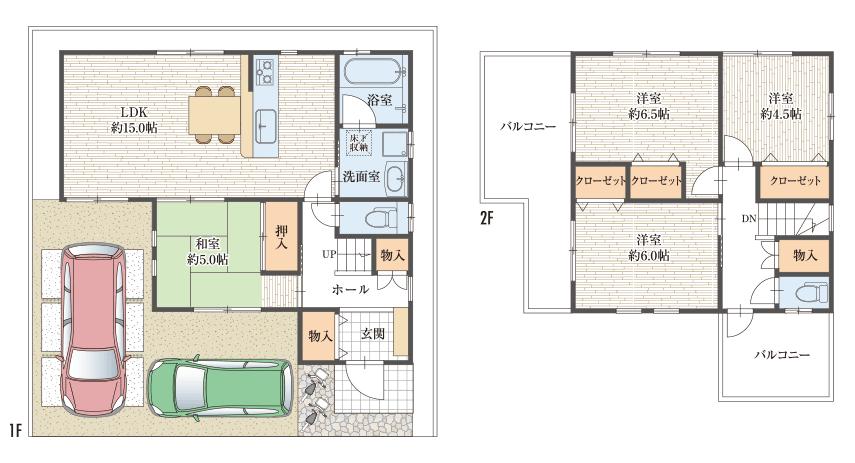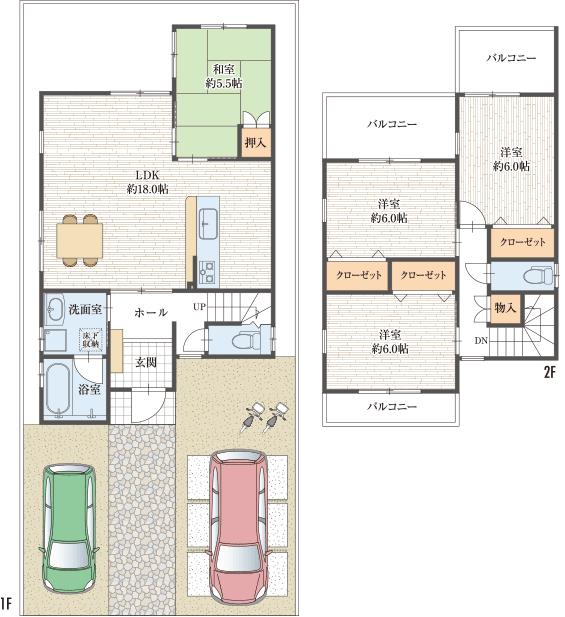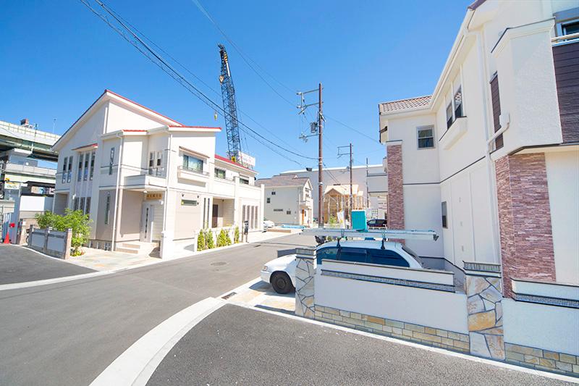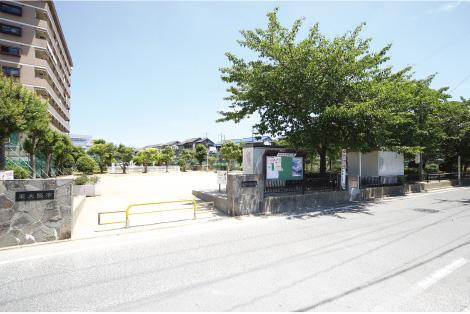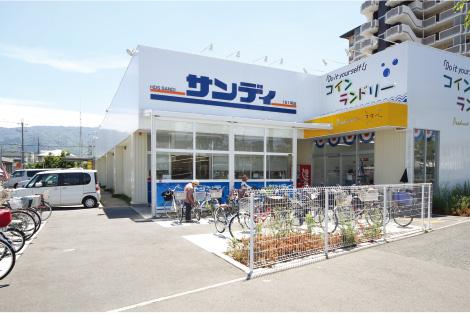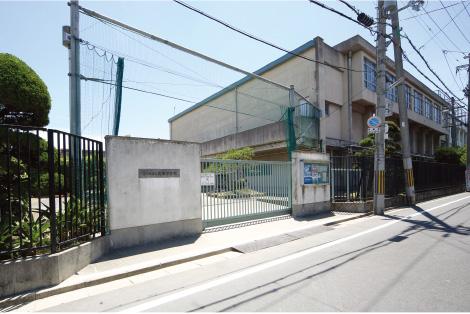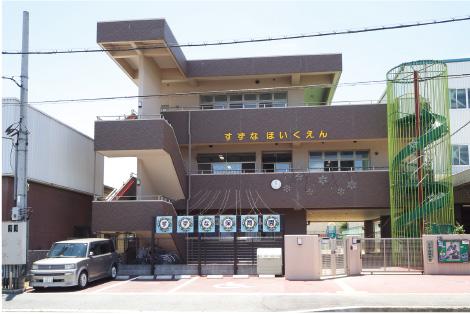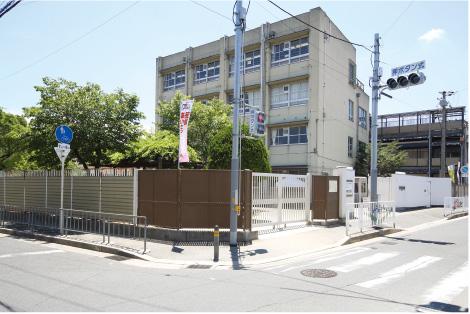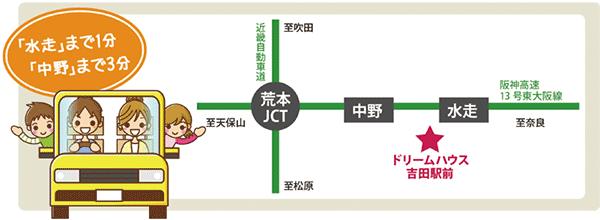|
|
Osaka Prefecture Higashiosaka
大阪府東大阪市
|
|
Kintetsu Keihanna line "Yoshida" walk 1 minute
近鉄けいはんな線「吉田」歩1分
|
|
Town birth of all 17 compartments to Yoshida Station 1-minute walk! Two-story, All site area 100 sq m or more !!
吉田駅徒歩1分に全17区画の街誕生!2階建て、全て敷地面積100m2以上!!
|
|
Osaka Keihanna line "Yoshida" Kintetsu subway central line and stretches directly connected to the city center station - in this town full of potential as a residential area of attention now, Just 60m from the station ・ To the convenience of the land that a 1-minute walk, Room of the single-family district Ward was born. "Dream House Yoshida Station" is, In this rare Station, On a scale that all 17 sections of the large site, Create a sophisticated cityscape. Dream House unique full freedom design system, "House development that dream come true," will begin in the family.
大阪都心に直結した地下鉄中央線とひと続きの近鉄けいはんな線「吉田」駅―今注目の住宅街として将来性にあふれたこの街で、駅からわずか60m・徒歩1分という利便な地に、ゆとりの一戸建て街区が誕生しました。「ドリームハウス吉田駅前」は、この希少な駅前に、広い敷地の全17区画というスケールで、洗練された街並を創造。ドリームハウスならではの充実した自由設計システムで、ご家族の「夢をかなえる住まいづくり」がはじまります。
|
Local guide map 現地案内図 | | Local guide map 現地案内図 |
Features pickup 特徴ピックアップ | | Construction housing performance with evaluation / Design house performance with evaluation / Measures to conserve energy / Long-term high-quality housing / Corresponding to the flat-35S / Airtight high insulated houses / Pre-ground survey / Seismic fit / Parking two Allowed / Energy-saving water heaters / It is close to the city / Facing south / System kitchen / Bathroom Dryer / Yang per good / All room storage / Flat to the station / A quiet residential area / LDK15 tatami mats or more / Or more before road 6m / Corner lot / Japanese-style room / Washbasin with shower / Face-to-face kitchen / Wide balcony / Barrier-free / Toilet 2 places / Bathroom 1 tsubo or more / 2-story / 2 or more sides balcony / Southeast direction / South balcony / Double-glazing / Warm water washing toilet seat / Underfloor Storage / The window in the bathroom / TV monitor interphone / High-function toilet / Ventilation good / Dish washing dryer / Walk-in closet / Or more ceiling height 2.5m / Living stairs / City gas / Maintained sidewalk / Flat terrain / Development subdivision in 建設住宅性能評価付 /設計住宅性能評価付 /省エネルギー対策 /長期優良住宅 /フラット35Sに対応 /高気密高断熱住宅 /地盤調査済 /耐震適合 /駐車2台可 /省エネ給湯器 /市街地が近い /南向き /システムキッチン /浴室乾燥機 /陽当り良好 /全居室収納 /駅まで平坦 /閑静な住宅地 /LDK15畳以上 /前道6m以上 /角地 /和室 /シャワー付洗面台 /対面式キッチン /ワイドバルコニー /バリアフリー /トイレ2ヶ所 /浴室1坪以上 /2階建 /2面以上バルコニー /東南向き /南面バルコニー /複層ガラス /温水洗浄便座 /床下収納 /浴室に窓 /TVモニタ付インターホン /高機能トイレ /通風良好 /食器洗乾燥機 /ウォークインクロゼット /天井高2.5m以上 /リビング階段 /都市ガス /整備された歩道 /平坦地 /開発分譲地内 |
Event information イベント情報 | | Model house schedule / Now open モデルハウス日程/公開中 |
Property name 物件名 | | Dream House Yoshida Station ドリームハウス吉田駅前 |
Price 価格 | | 37,600,000 yen ~ 47,800,000 yen 3760万円 ~ 4780万円 |
Floor plan 間取り | | 3LDK ~ 4LDK 3LDK ~ 4LDK |
Units sold 販売戸数 | | 17 units 17戸 |
Total units 総戸数 | | 17 units 17戸 |
Land area 土地面積 | | 101.13 sq m ~ 175.24 sq m 101.13m2 ~ 175.24m2 |
Building area 建物面積 | | 92.57 sq m ~ 99.18 sq m 92.57m2 ~ 99.18m2 |
Driveway burden-road 私道負担・道路 | | No driveway burden, Road width: about 6.0m ~ 私道負担なし、道路幅員:約6.0m ~ |
Completion date 完成時期(築年月) | | 4 months after the contract 契約後4ヶ月 |
Address 住所 | | Osaka Prefecture Higashi Yoshidahon cho 3 大阪府東大阪市吉田本町3 |
Traffic 交通 | | Kintetsu Keihanna line "Yoshida" walk 1 minute 近鉄けいはんな線「吉田」歩1分
|
Related links 関連リンク | | [Related Sites of this company] 【この会社の関連サイト】 |
Contact お問い合せ先 | | Dream House (Ltd.) TEL: 0800-805-6375 [Toll free] mobile phone ・ Also available from PHS
Caller ID is not notified
Please contact the "saw SUUMO (Sumo)"
If it does not lead, If the real estate company ドリームハウス(株)TEL:0800-805-6375【通話料無料】携帯電話・PHSからもご利用いただけます
発信者番号は通知されません
「SUUMO(スーモ)を見た」と問い合わせください
つながらない方、不動産会社の方は
|
Building coverage, floor area ratio 建ぺい率・容積率 | | Building coverage: 60%, Volume ratio: 200% ・ 300% 建ぺい率:60%、容積率:200%・300% |
Time residents 入居時期 | | 4 months after the contract 契約後4ヶ月 |
Land of the right form 土地の権利形態 | | Ownership 所有権 |
Structure and method of construction 構造・工法 | | Wooden tile-roofing 2 stories 木造軸組瓦葺2階建 |
Use district 用途地域 | | One dwelling, Quasi-residence 1種住居、準住居 |
Overview and notices その他概要・特記事項 | | Building confirmation number: No. H24 confirmation architecture NDA 04,093 other 建築確認番号:第H24確認建築防大04093号他 |
Company profile 会社概要 | | <Marketing alliance (agency)> governor of Osaka (2) the first 053,702 No. Dream House (Ltd.) Yubinbango577-0022 Osaka Higashi Aramotoshin cho 4-26 <employer ・ Seller> governor of Osaka (6) No. 041203 (company) Osaka Building Lots and Buildings Transaction Business Association (Corporation) Kinki district Real Estate Fair Trade Council member Osaka Home Sales Co., Ltd. Yubinbango577-0022 Osaka Higashi Aramotoshin cho 4-26 <販売提携(代理)>大阪府知事(2)第053702号ドリームハウス(株)〒577-0022 大阪府東大阪市荒本新町4-26<事業主・売主>大阪府知事(6)第041203号(社)大阪府宅地建物取引業協会会員 (公社)近畿地区不動産公正取引協議会加盟大阪ホーム販売(株)〒577-0022 大阪府東大阪市荒本新町4-26 |
