New Homes » Kansai » Osaka prefecture » Higashi-Osaka City
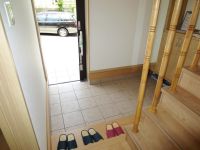 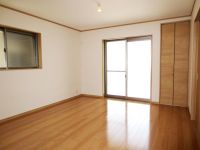
| | Osaka Prefecture Higashiosaka 大阪府東大阪市 |
| JR katamachi line "Tokuan" walk 6 minutes JR片町線「徳庵」歩6分 |
| ● land basis about 40 square meters! ! ● parking 3 units can be! ! ● imposing a completed! It is ready-to-move-in! ! ●土地坪約40坪!!●駐車3台可能!!●堂々完成済み!即入居可能です!! |
| Parking three or more possible, Immediate Available, Super close, Bathroom Dryer, Yang per goodese-style room, Bathroom 1 tsubo or more, 2-story, TV monitor interphone, Southwestward, City gas 駐車3台以上可、即入居可、スーパーが近い、浴室乾燥機、陽当り良好、和室、浴室1坪以上、2階建、TVモニタ付インターホン、南西向き、都市ガス |
Features pickup 特徴ピックアップ | | Parking three or more possible / Immediate Available / Super close / Bathroom Dryer / Yang per good / Japanese-style room / Bathroom 1 tsubo or more / 2-story / TV monitor interphone / Southwestward / City gas 駐車3台以上可 /即入居可 /スーパーが近い /浴室乾燥機 /陽当り良好 /和室 /浴室1坪以上 /2階建 /TVモニタ付インターホン /南西向き /都市ガス | Price 価格 | | 33,800,000 yen 3380万円 | Floor plan 間取り | | 4LDK + S (storeroom) 4LDK+S(納戸) | Units sold 販売戸数 | | 1 units 1戸 | Total units 総戸数 | | 1 units 1戸 | Land area 土地面積 | | 132.34 sq m (registration) 132.34m2(登記) | Building area 建物面積 | | 101.25 sq m (registration) 101.25m2(登記) | Driveway burden-road 私道負担・道路 | | Nothing, West 4.7m width, South 0.9m width 無、西4.7m幅、南0.9m幅 | Completion date 完成時期(築年月) | | September 2012 2012年9月 | Address 住所 | | Osaka Prefecture Higashi Konoiketokuan cho 大阪府東大阪市鴻池徳庵町 | Traffic 交通 | | JR katamachi line "Tokuan" walk 6 minutes
Subway Nagahori Tsurumi-ryokuchi Line "Yokozutsumi" walk 20 minutes
JR katamachi line "Konoike Nitta" walk 17 minutes JR片町線「徳庵」歩6分
地下鉄長堀鶴見緑地線「横堤」歩20分
JR片町線「鴻池新田」歩17分
| Related links 関連リンク | | [Related Sites of this company] 【この会社の関連サイト】 | Person in charge 担当者より | | Person in charge of real-estate and building Tarumi AkiraHiroshi Age: 40s Based on the customer's wish, Utmost help your house hunting in on that thought the future of lifestyle. 担当者宅建樽見 昭寛年齢:40代お客様のご希望をふまえて、今後のライフスタイルも考えた上でのお家探しを精一杯お手伝いします。 | Contact お問い合せ先 | | TEL: 0800-603-2312 [Toll free] mobile phone ・ Also available from PHS
Caller ID is not notified
Please contact the "saw SUUMO (Sumo)"
If it does not lead, If the real estate company TEL:0800-603-2312【通話料無料】携帯電話・PHSからもご利用いただけます
発信者番号は通知されません
「SUUMO(スーモ)を見た」と問い合わせください
つながらない方、不動産会社の方は
| Building coverage, floor area ratio 建ぺい率・容積率 | | 60% ・ 200% 60%・200% | Time residents 入居時期 | | Immediate available 即入居可 | Land of the right form 土地の権利形態 | | Ownership 所有権 | Structure and method of construction 構造・工法 | | Wooden 2-story 木造2階建 | Use district 用途地域 | | One dwelling 1種住居 | Overview and notices その他概要・特記事項 | | Contact: Tarumi AkiraHiroshi, Facilities: Public Water Supply, This sewage, City gas, Parking: Garage 担当者:樽見 昭寛、設備:公営水道、本下水、都市ガス、駐車場:車庫 | Company profile 会社概要 | | <Mediation> Minister of Land, Infrastructure and Transport (2) No. 007017 (Ltd.) House Freedom Higashi shop Yubinbango577-0841 Osaka Higashi Ashidai 3-11-10 <仲介>国土交通大臣(2)第007017号(株)ハウスフリーダム東大阪店〒577-0841 大阪府東大阪市足代3-11-10 |
Entrance玄関 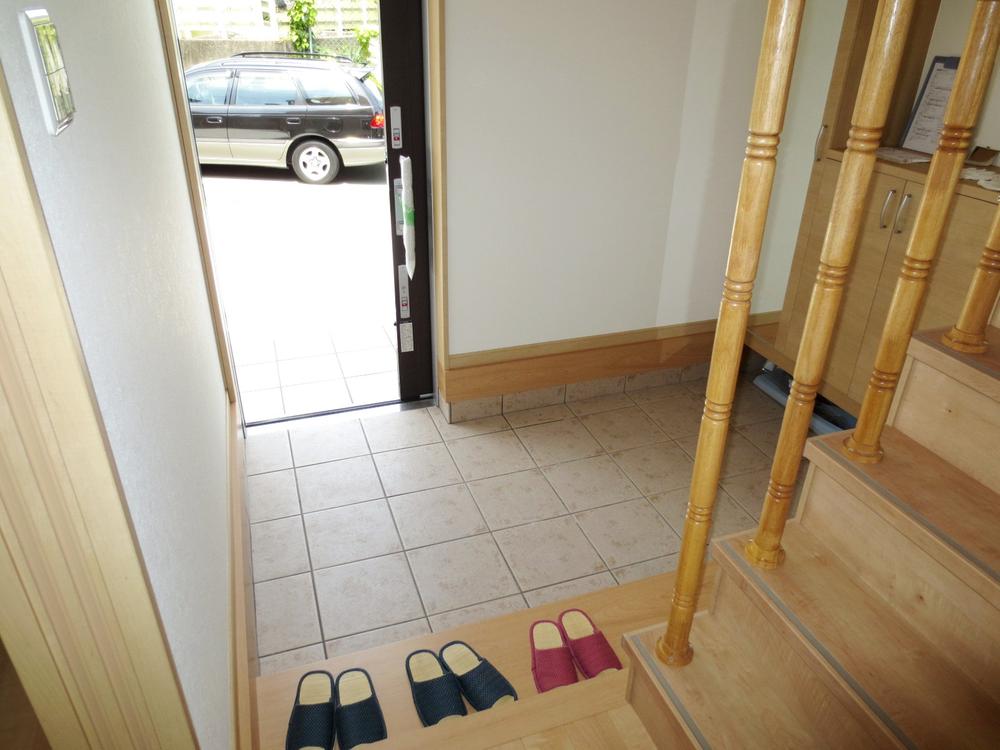 Indoor (June 2013) Shooting
室内(2013年6月)撮影
Livingリビング 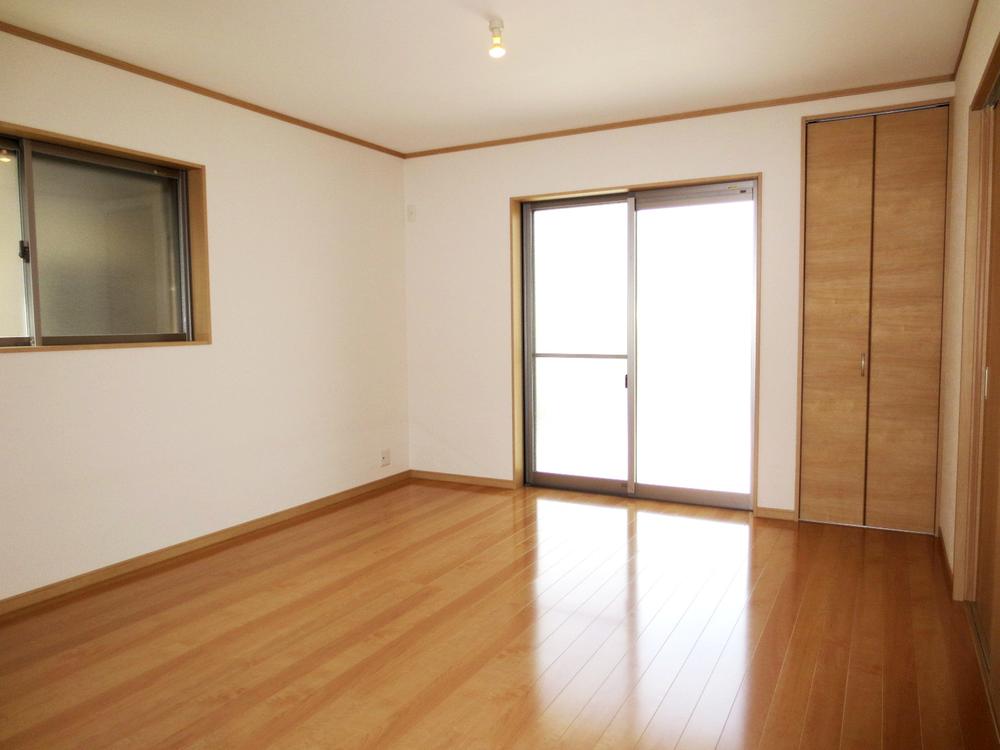 Indoor (June 2013) Shooting
室内(2013年6月)撮影
Floor plan間取り図 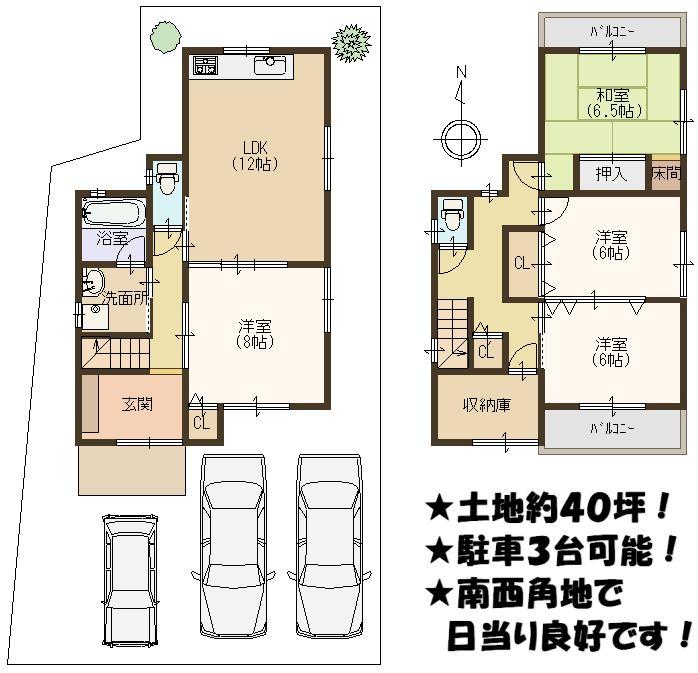 33,800,000 yen, 4LDK + S (storeroom), Land area 132.34 sq m , Building area 101.25 sq m
3380万円、4LDK+S(納戸)、土地面積132.34m2、建物面積101.25m2
Local appearance photo現地外観写真 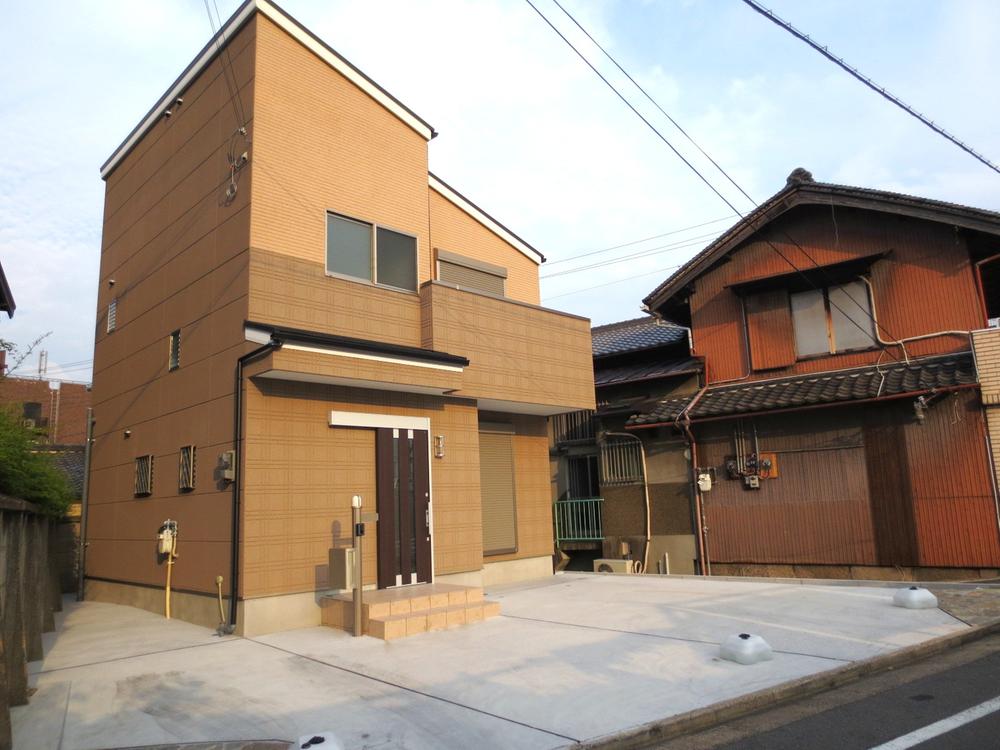 Local (June 2013) Shooting
現地(2013年6月)撮影
Livingリビング 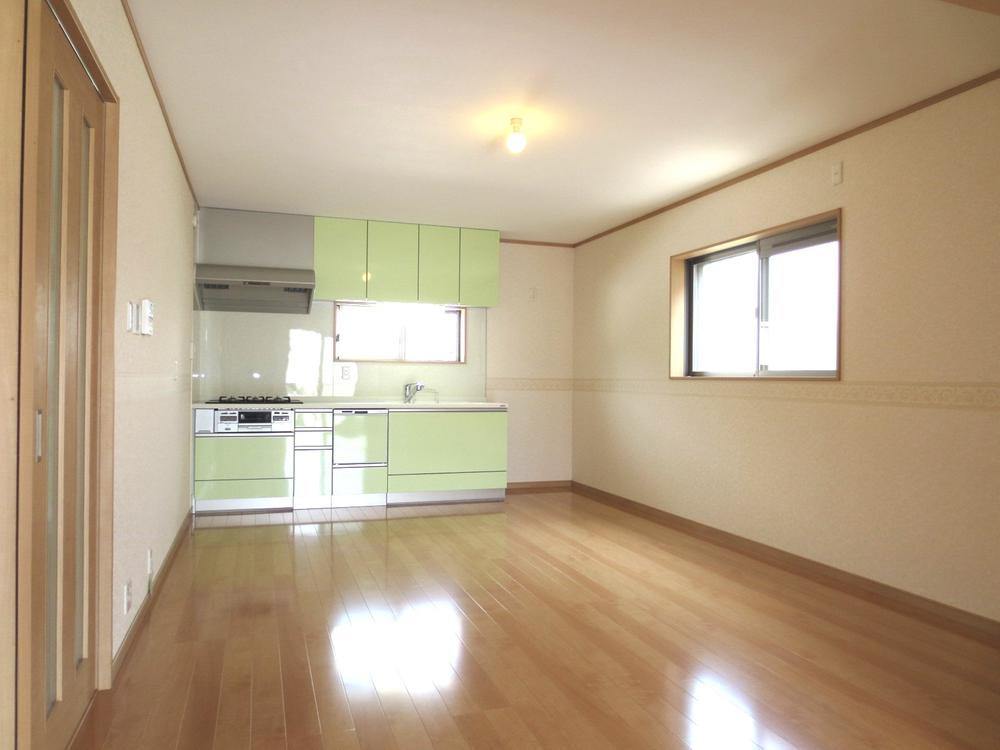 Indoor (June 2013) Shooting
室内(2013年6月)撮影
Bathroom浴室 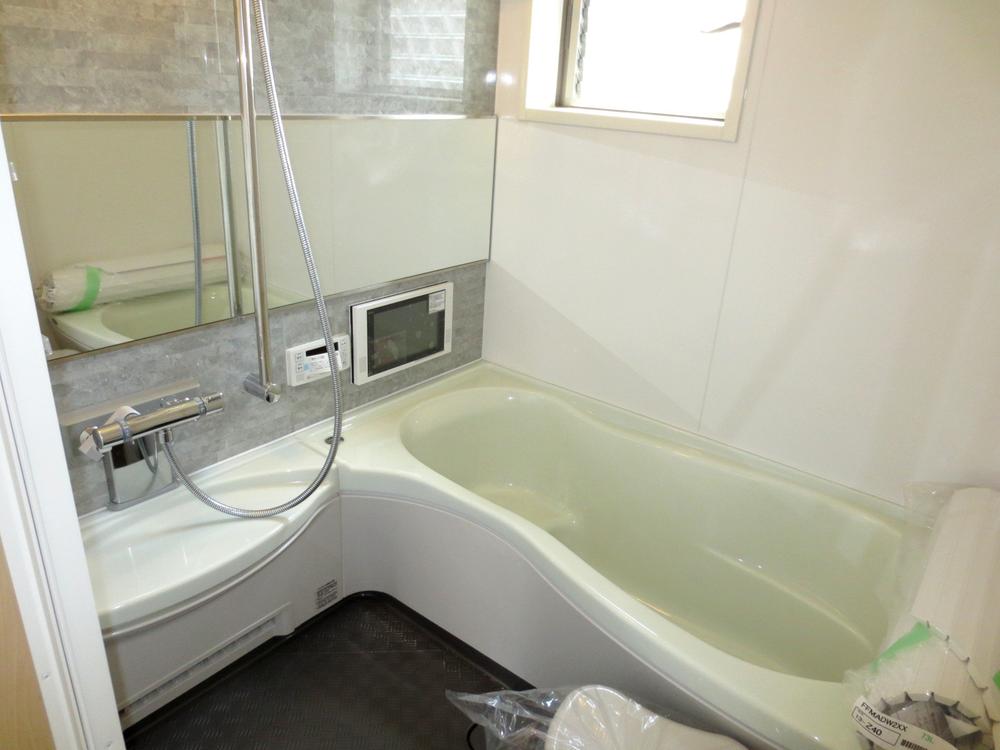 Indoor (June 2013) Shooting
室内(2013年6月)撮影
Kitchenキッチン 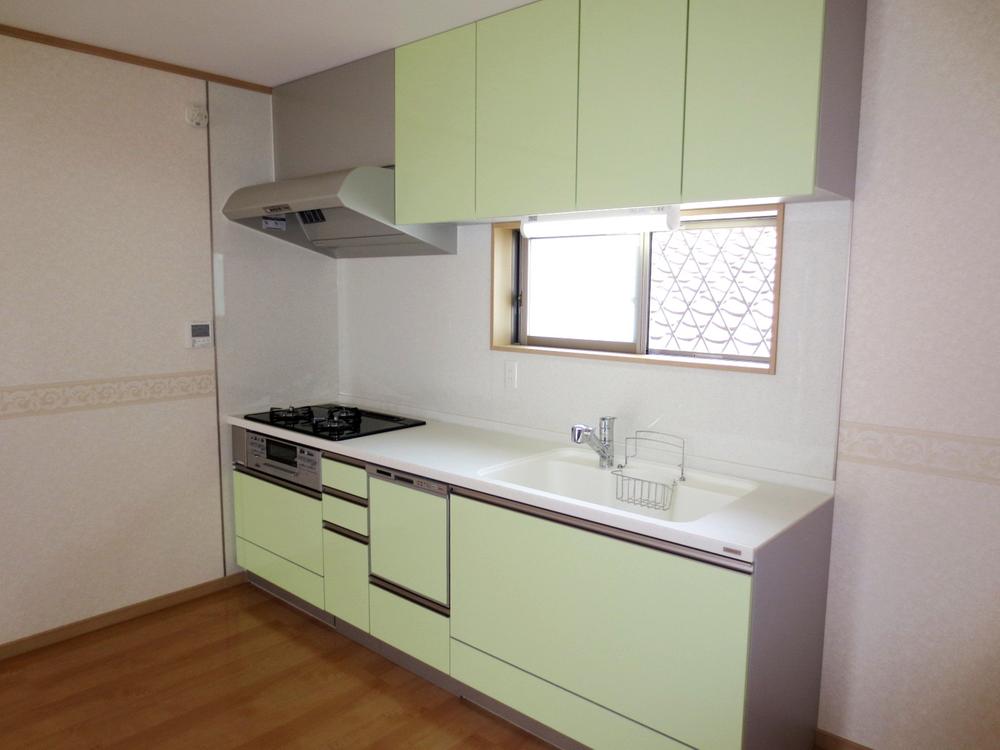 Indoor (June 2013) Shooting
室内(2013年6月)撮影
Non-living roomリビング以外の居室 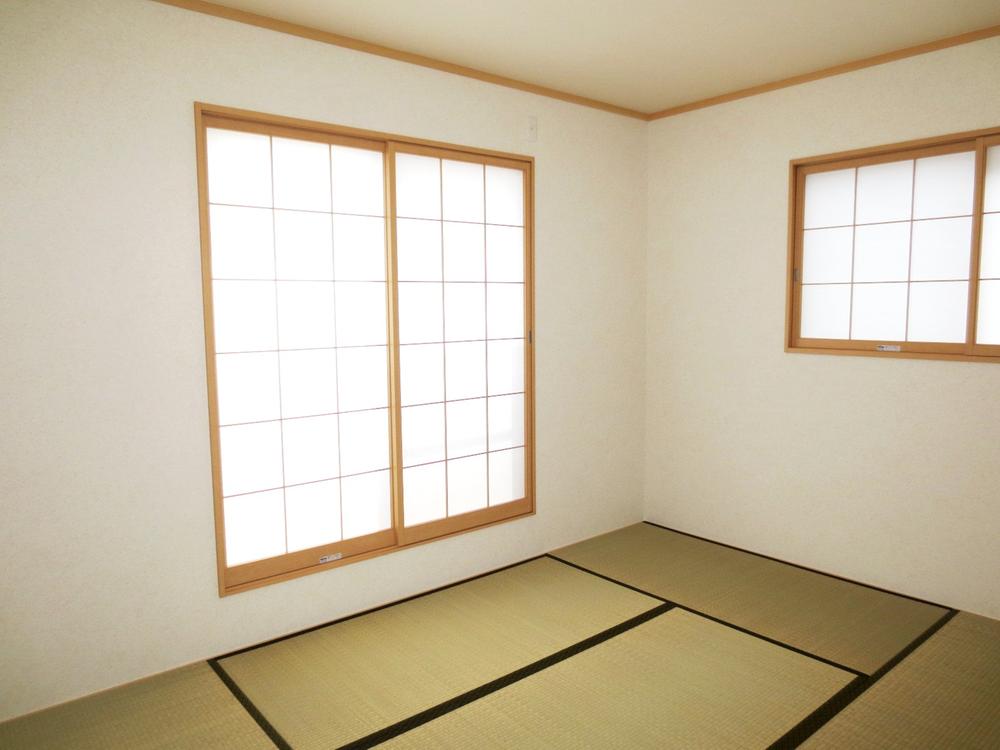 Indoor (June 2013) Shooting
室内(2013年6月)撮影
Entrance玄関 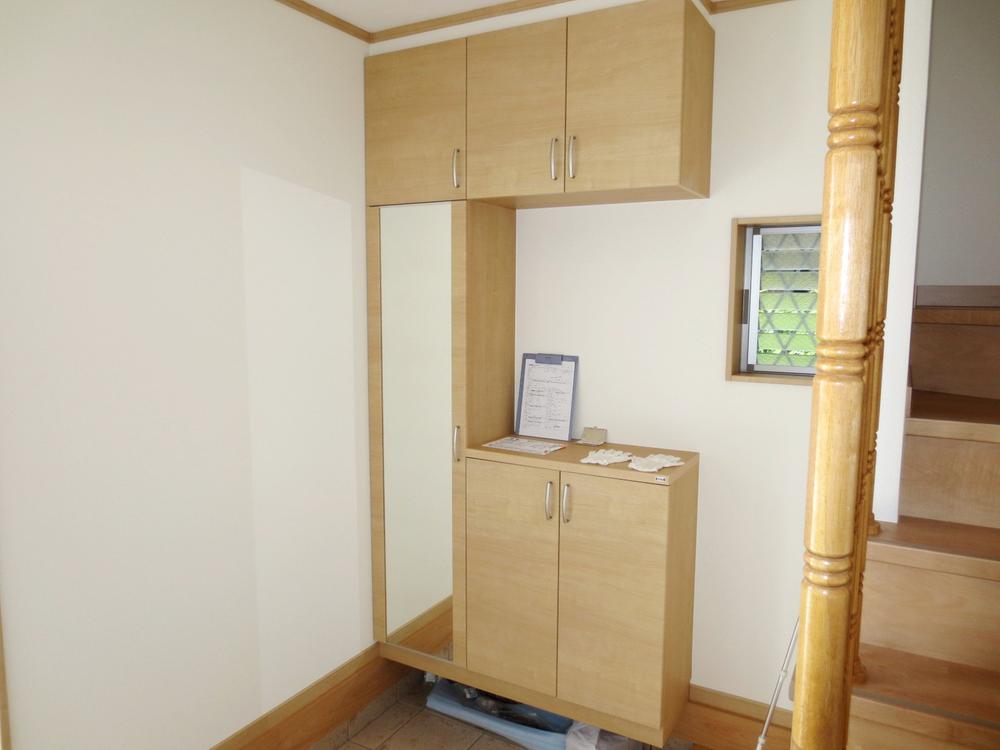 Indoor (June 2013) Shooting
室内(2013年6月)撮影
Wash basin, toilet洗面台・洗面所 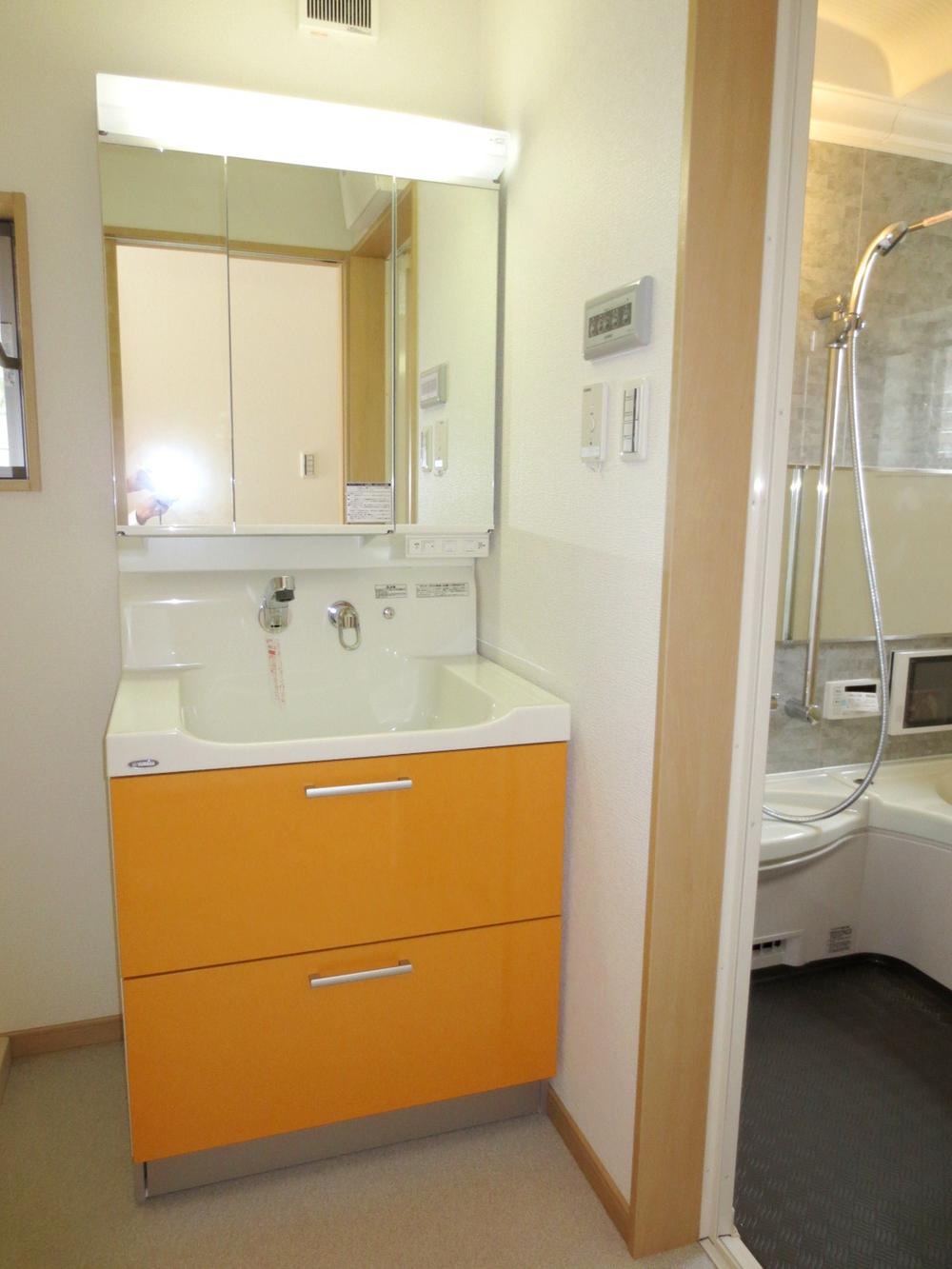 Indoor (June 2013) Shooting
室内(2013年6月)撮影
Receipt収納 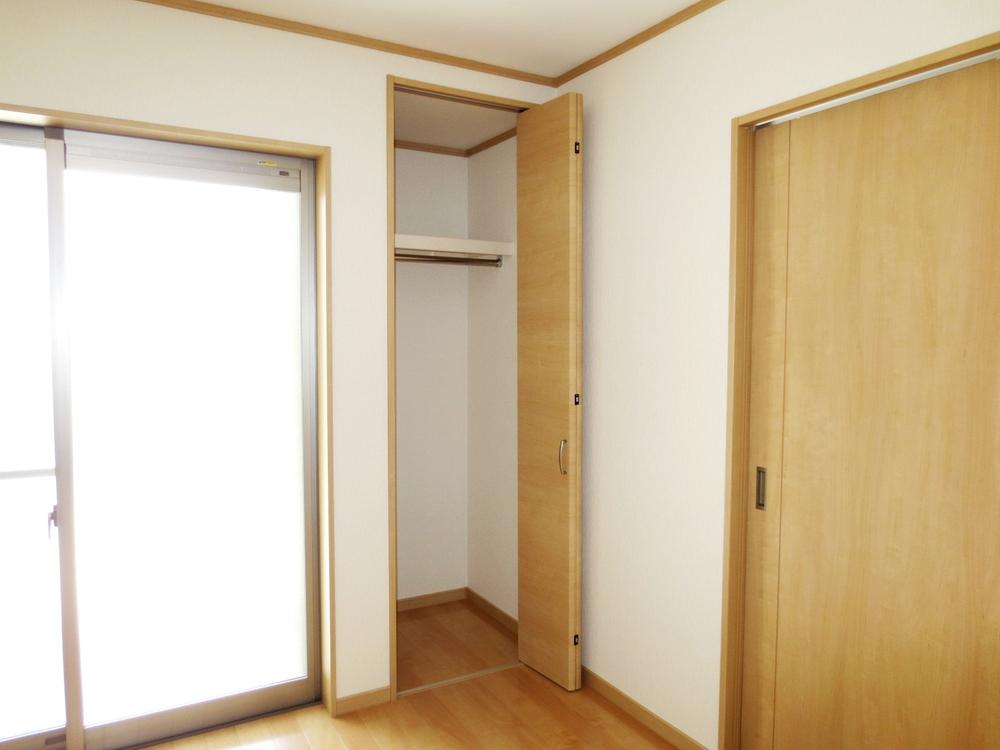 Indoor (June 2013) Shooting
室内(2013年6月)撮影
Local photos, including front road前面道路含む現地写真 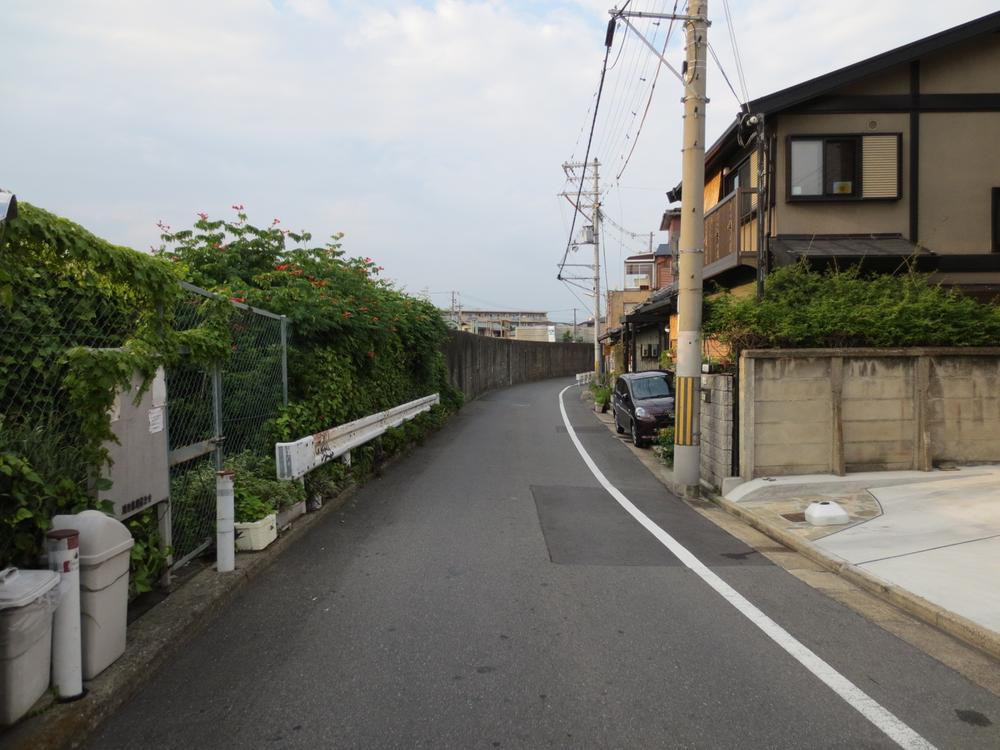 Local (June 2013) Shooting
現地(2013年6月)撮影
Junior high school中学校 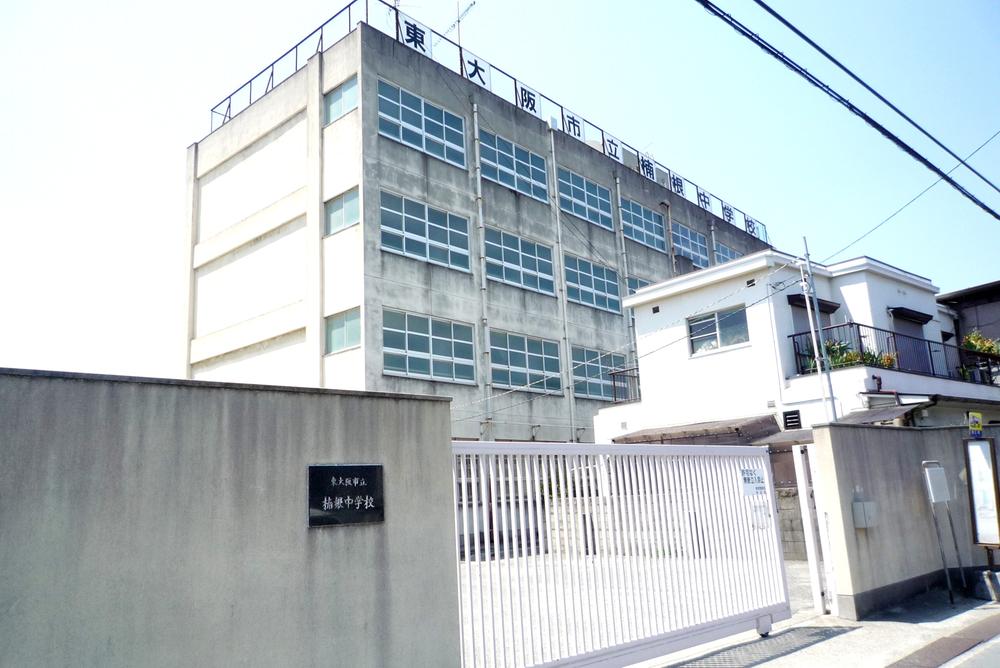 Pilfered 1500m until junior high school
楠根中学校まで1500m
Other localその他現地 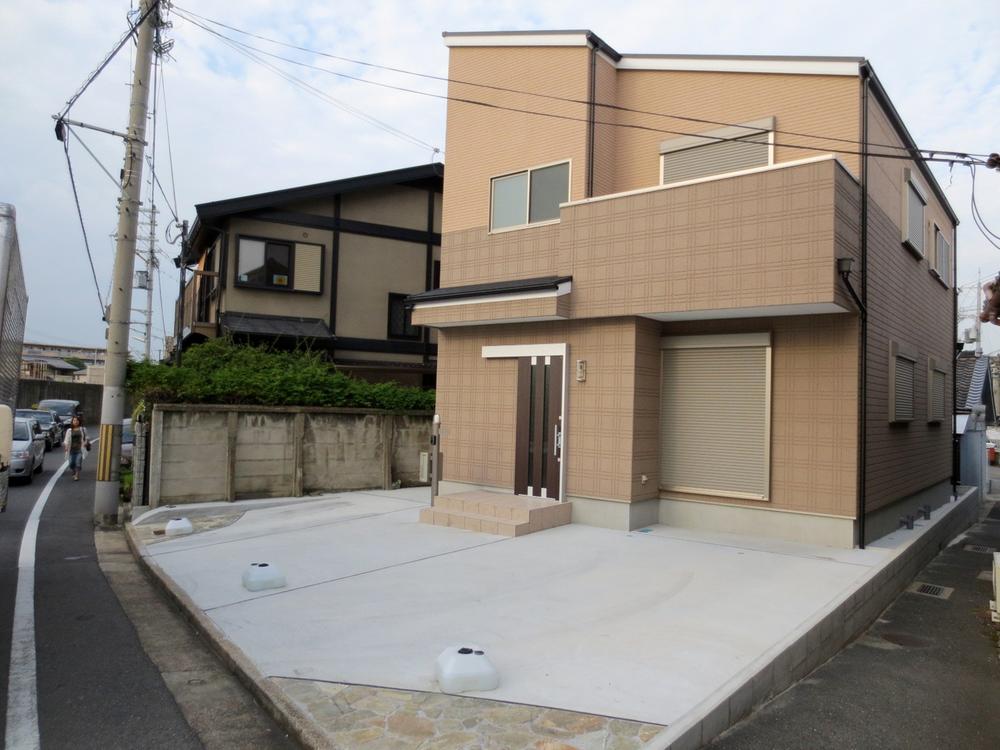 Local (June 2013) Shooting
現地(2013年6月)撮影
Otherその他 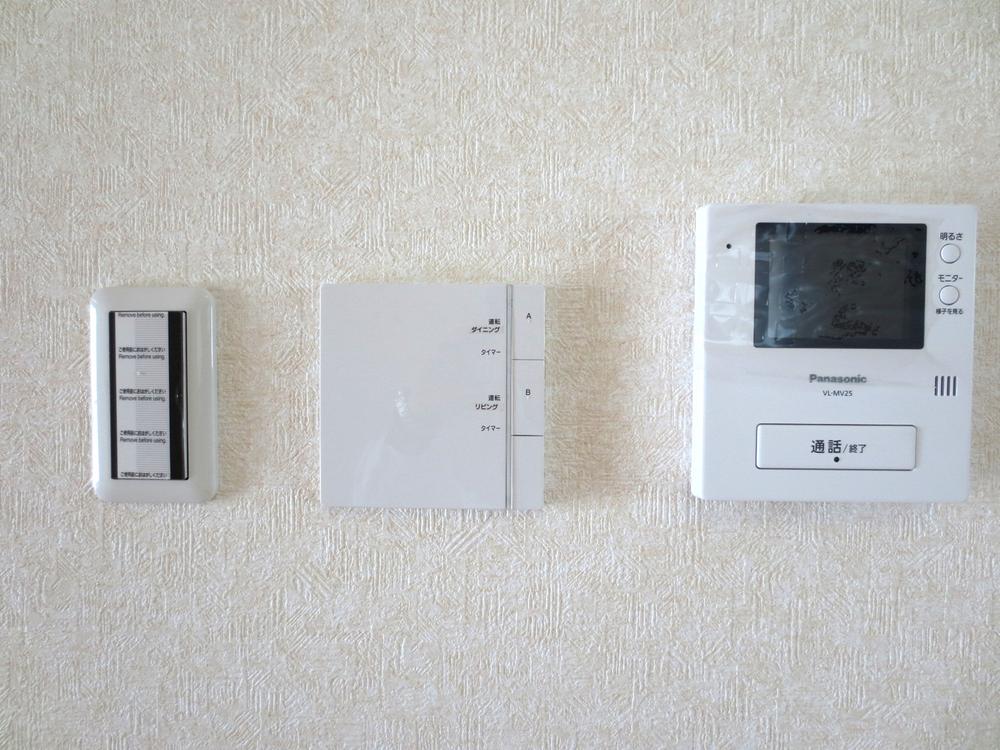 Indoor (June 2013) Shooting
室内(2013年6月)撮影
Local appearance photo現地外観写真 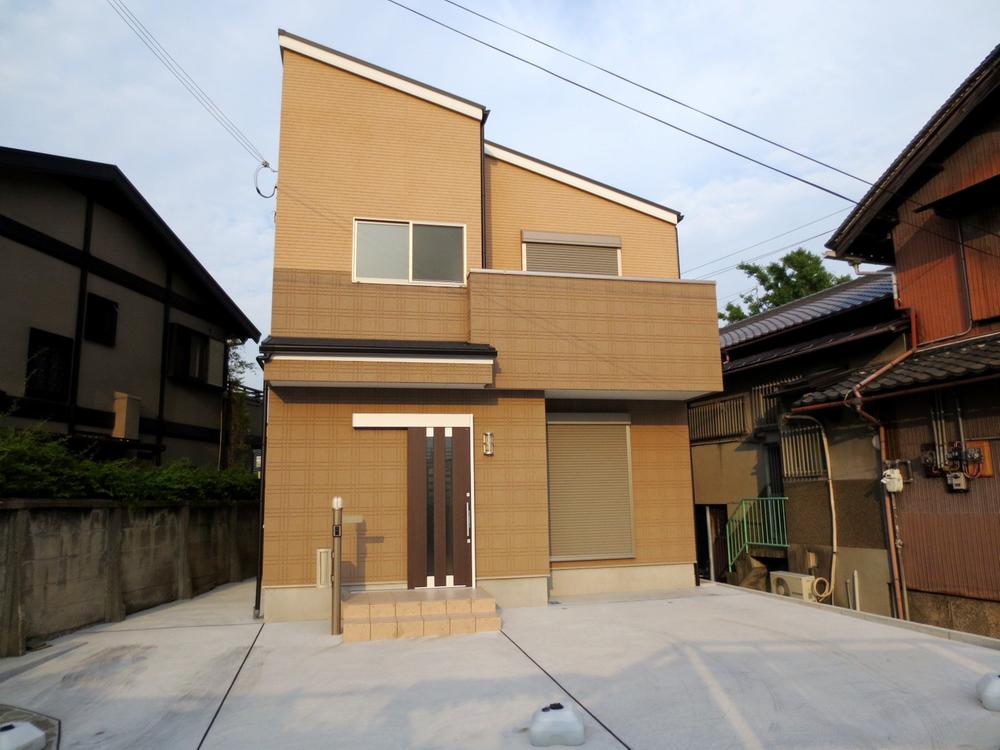 Local (June 2013) Shooting
現地(2013年6月)撮影
Livingリビング 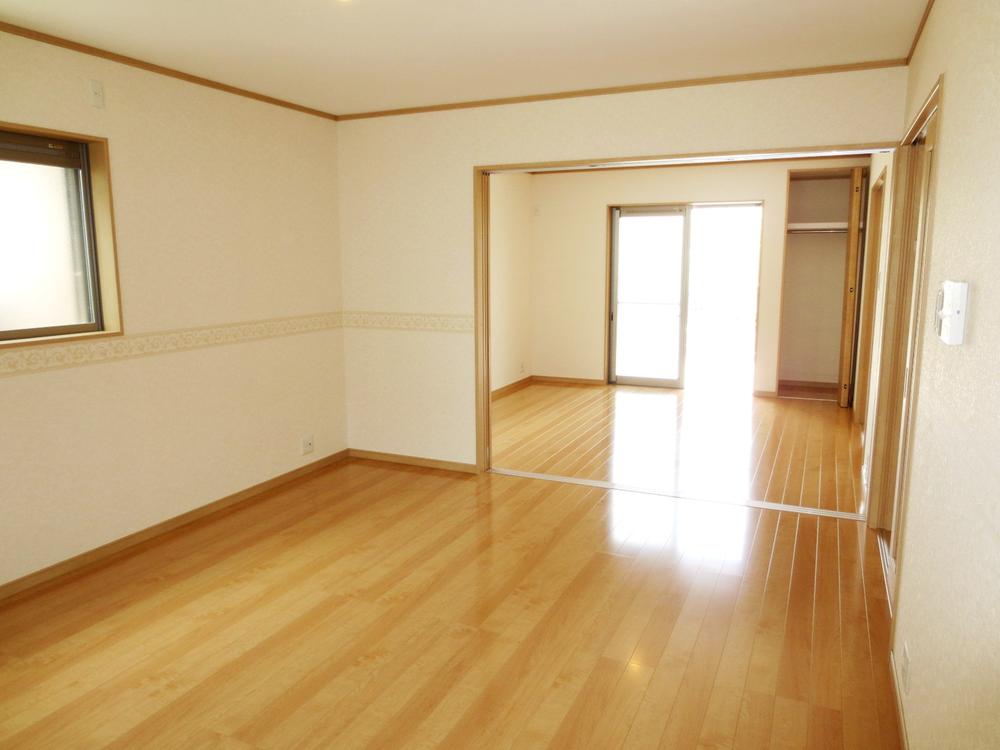 Indoor (June 2013) Shooting
室内(2013年6月)撮影
Kitchenキッチン 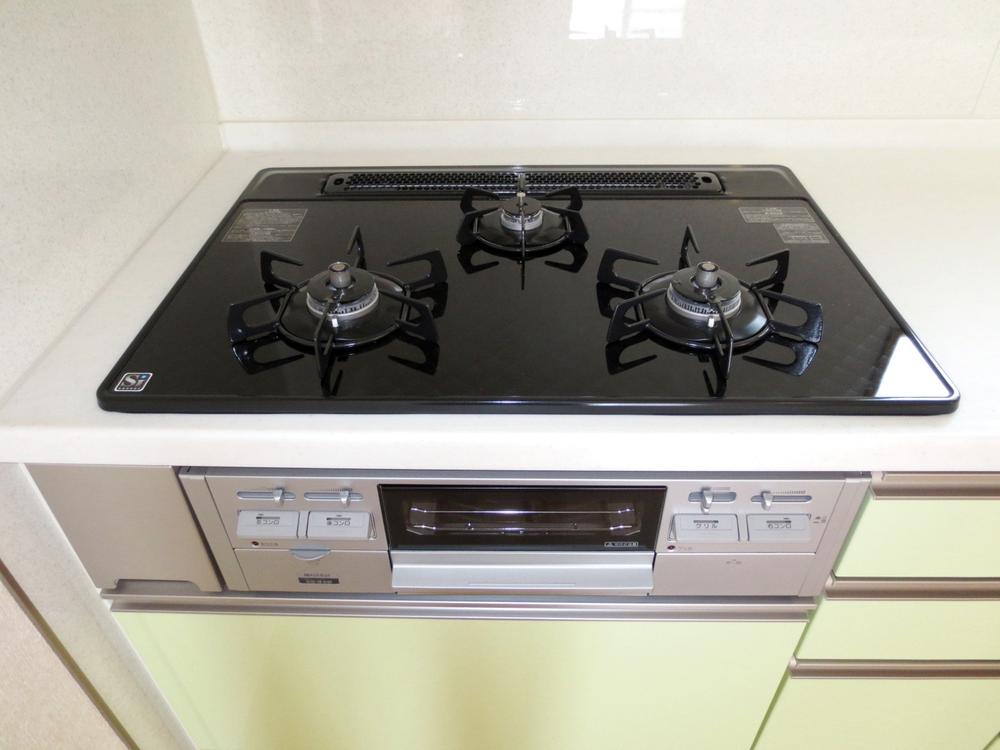 Indoor (June 2013) Shooting
室内(2013年6月)撮影
Non-living roomリビング以外の居室 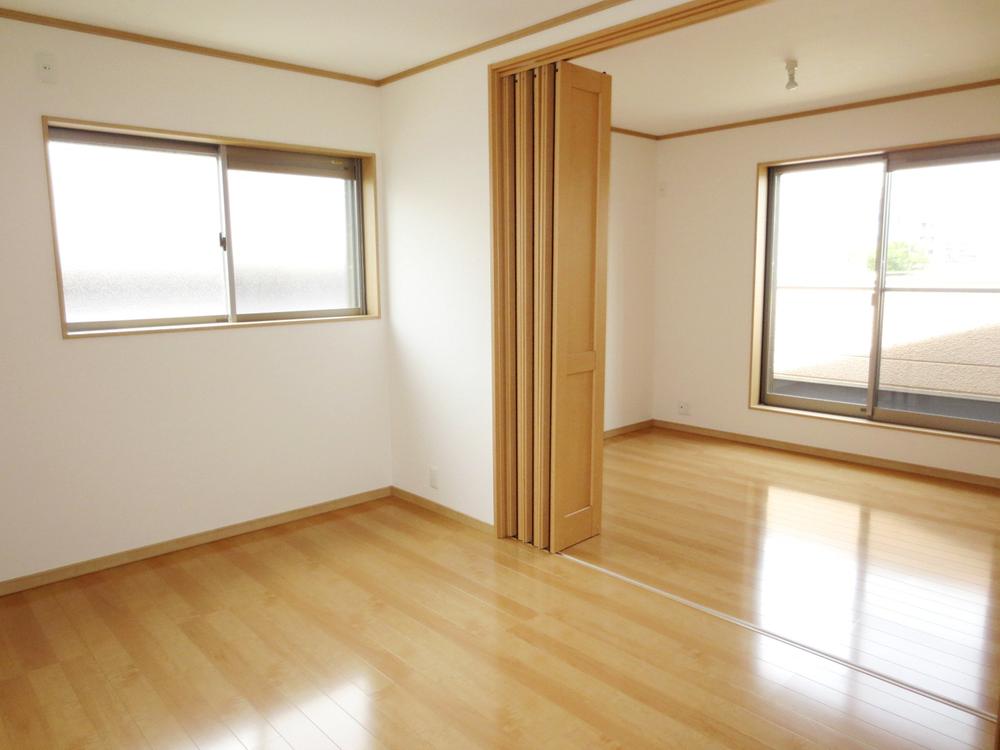 Indoor (June 2013) Shooting
室内(2013年6月)撮影
Receipt収納 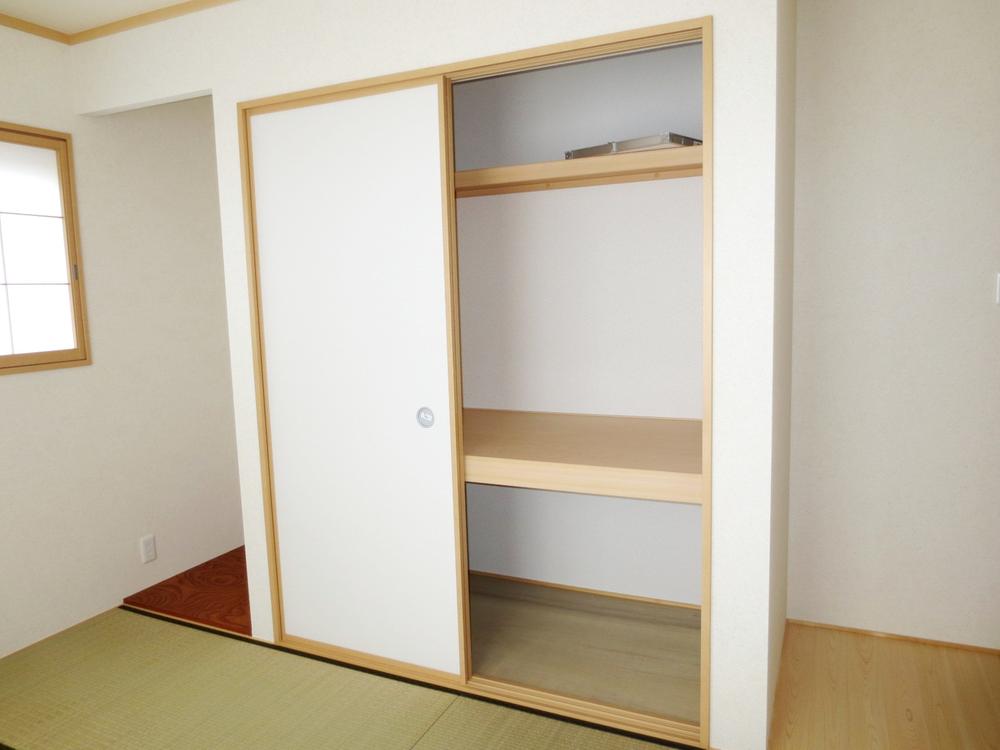 Indoor (June 2013) Shooting
室内(2013年6月)撮影
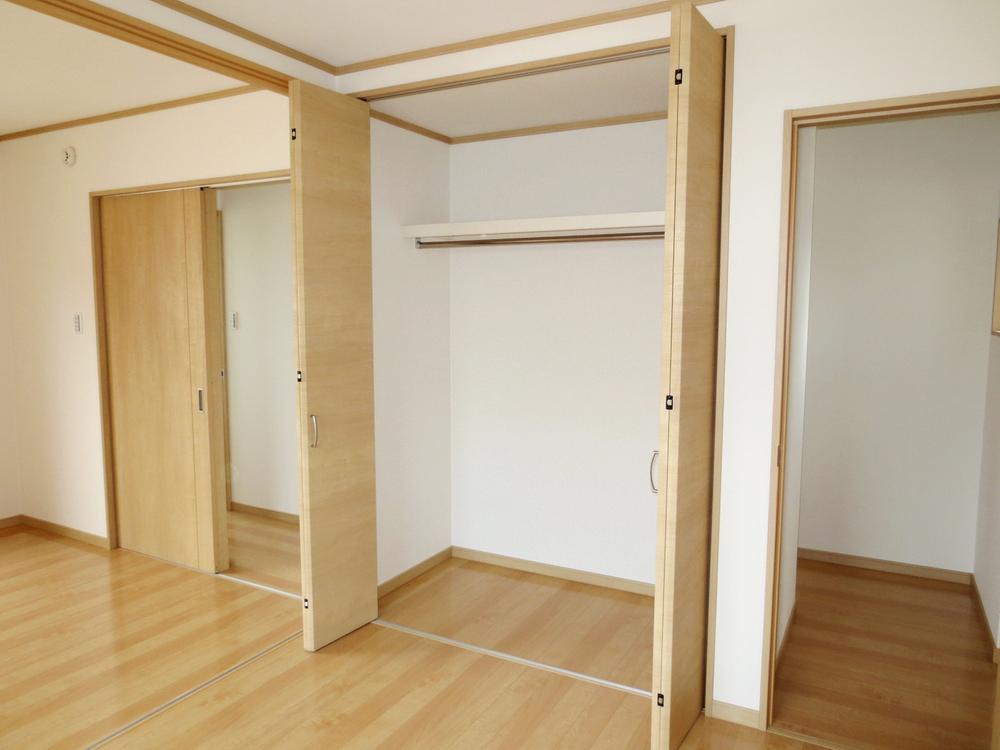 Indoor (June 2013) Shooting
室内(2013年6月)撮影
Location
|






















