New Homes » Kansai » Osaka prefecture » Higashi-Osaka City
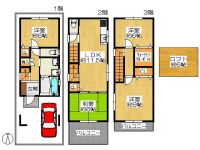 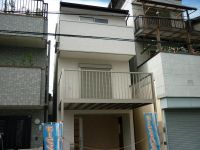
| | Osaka Prefecture Higashiosaka 大阪府東大阪市 |
| Kintetsu Osaka line "Mito" walk 8 minutes 近鉄大阪線「弥刀」歩8分 |
| ■ During your preview wish at any time accepted !! ■ July 2012 completion ■ South-facing balcony dihedral ■ Walk-in closet, etc., Storage also enhance ■ご内覧希望随時受付中!!■平成24年7月完成■南向きバルコニー2面■ウォークインクローゼット等、収納も充実 |
| Year Available, Immediate Available, Facing south, System kitchen, Bathroom Dryer, Siemens south roadese-style room, Washbasin with shower, Toilet 2 places, 2 or more sides balcony, South balcony, loft, The window in the bathroom, TV monitor interphone, Dish washing dryer, Walk-in closet, All room 6 tatami mats or more, Water filter, Three-story or more, Flat terrain 年内入居可、即入居可、南向き、システムキッチン、浴室乾燥機、南側道路面す、和室、シャワー付洗面台、トイレ2ヶ所、2面以上バルコニー、南面バルコニー、ロフト、浴室に窓、TVモニタ付インターホン、食器洗乾燥機、ウォークインクロゼット、全居室6畳以上、浄水器、3階建以上、平坦地 |
Features pickup 特徴ピックアップ | | Year Available / Immediate Available / Facing south / System kitchen / Bathroom Dryer / Siemens south road / Japanese-style room / Washbasin with shower / Toilet 2 places / 2 or more sides balcony / South balcony / loft / The window in the bathroom / TV monitor interphone / Dish washing dryer / Walk-in closet / All room 6 tatami mats or more / Water filter / Three-story or more / Flat terrain 年内入居可 /即入居可 /南向き /システムキッチン /浴室乾燥機 /南側道路面す /和室 /シャワー付洗面台 /トイレ2ヶ所 /2面以上バルコニー /南面バルコニー /ロフト /浴室に窓 /TVモニタ付インターホン /食器洗乾燥機 /ウォークインクロゼット /全居室6畳以上 /浄水器 /3階建以上 /平坦地 | Event information イベント情報 | | Open House (Please make a reservation beforehand) schedule / Now open オープンハウス(事前に必ず予約してください)日程/公開中 | Price 価格 | | 21,800,000 yen 2180万円 | Floor plan 間取り | | 4LDK 4LDK | Units sold 販売戸数 | | 1 units 1戸 | Land area 土地面積 | | 56.49 sq m (17.08 tsubo) (Registration) 56.49m2(17.08坪)(登記) | Building area 建物面積 | | 103.14 sq m (31.19 square meters), Among the first floor garage 9.72 sq m 103.14m2(31.19坪)、うち1階車庫9.72m2 | Driveway burden-road 私道負担・道路 | | Nothing, South 4.5m width (contact the road width 4.3m) 無、南4.5m幅(接道幅4.3m) | Completion date 完成時期(築年月) | | July 2012 2012年7月 | Address 住所 | | Osaka Prefecture Higashi Ohasukita 2 大阪府東大阪市大蓮北2 | Traffic 交通 | | Kintetsu Osaka line "Mito" walk 8 minutes 近鉄大阪線「弥刀」歩8分
| Related links 関連リンク | | [Related Sites of this company] 【この会社の関連サイト】 | Person in charge 担当者より | | Person in charge of real-estate and building Okamoto Watarutaira Age: 20 Daigyokai experience: five years Higashi of real estate Please leave Okamoto Watarutaira (Kohei Okamoto). The real estate brokerage believes that trust business to deal with your property. "Trading safety, Served of us be attributed the fairness "of the contract. But should your role be sure. 担当者宅建岡本 亘平年齢:20代業界経験:5年東大阪の不動産は岡本亘平(おかもとこうへい)にお任せ下さい。不動産仲介業とはお客様の財産を取扱う信託業と考えています。『取引の安全、契約の公平』を帰することが私どもの務め。必ずお役にたちます。 | Contact お問い合せ先 | | TEL: 0800-603-0420 [Toll free] mobile phone ・ Also available from PHS
Caller ID is not notified
Please contact the "saw SUUMO (Sumo)"
If it does not lead, If the real estate company TEL:0800-603-0420【通話料無料】携帯電話・PHSからもご利用いただけます
発信者番号は通知されません
「SUUMO(スーモ)を見た」と問い合わせください
つながらない方、不動産会社の方は
| Building coverage, floor area ratio 建ぺい率・容積率 | | 60% ・ 180% 60%・180% | Time residents 入居時期 | | Immediate available 即入居可 | Land of the right form 土地の権利形態 | | Ownership 所有権 | Structure and method of construction 構造・工法 | | Wooden three-story 木造3階建 | Use district 用途地域 | | Two dwellings 2種住居 | Overview and notices その他概要・特記事項 | | Contact: Okamoto Watarutaira, Facilities: Public Water Supply, This sewage, City gas, Parking: Garage 担当者:岡本 亘平、設備:公営水道、本下水、都市ガス、駐車場:車庫 | Company profile 会社概要 | | <Mediation> Minister of Land, Infrastructure and Transport (9) No. 003,123 (one company) Real Estate Association (Corporation) metropolitan area real estate Fair Trade Council member Kintetsu Real Estate Co., Ltd. Fuse office Yubinbango577-0056 Osaka Higashi Chodo 1-1-18 Kintetsu Fuse Station campus wicket before <仲介>国土交通大臣(9)第003123号(一社)不動産協会会員 (公社)首都圏不動産公正取引協議会加盟近鉄不動産(株)布施営業所〒577-0056 大阪府東大阪市長堂1-1-18近鉄布施駅構内改札前 |
Floor plan間取り図 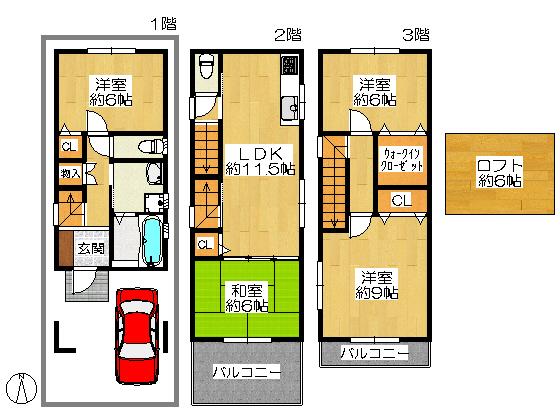 21,800,000 yen, 4LDK, Land area 56.49 sq m , Building area 103.14 sq m
2180万円、4LDK、土地面積56.49m2、建物面積103.14m2
Local appearance photo現地外観写真 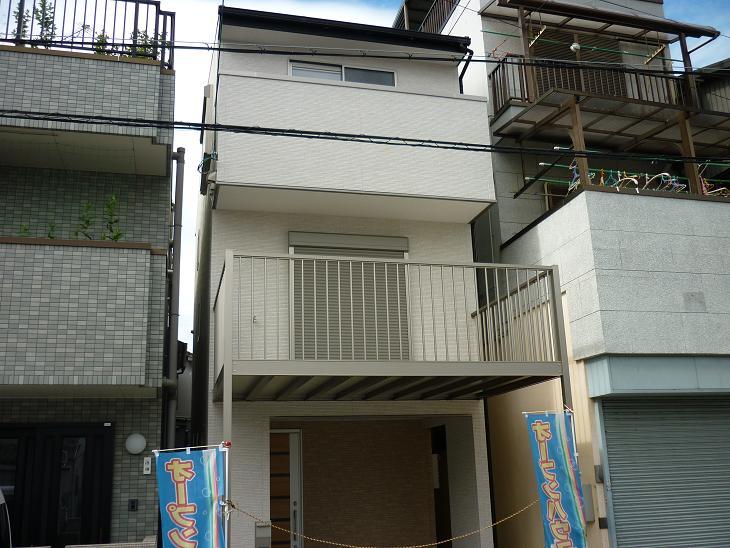 Local (June 2013) Shooting
現地(2013年6月)撮影
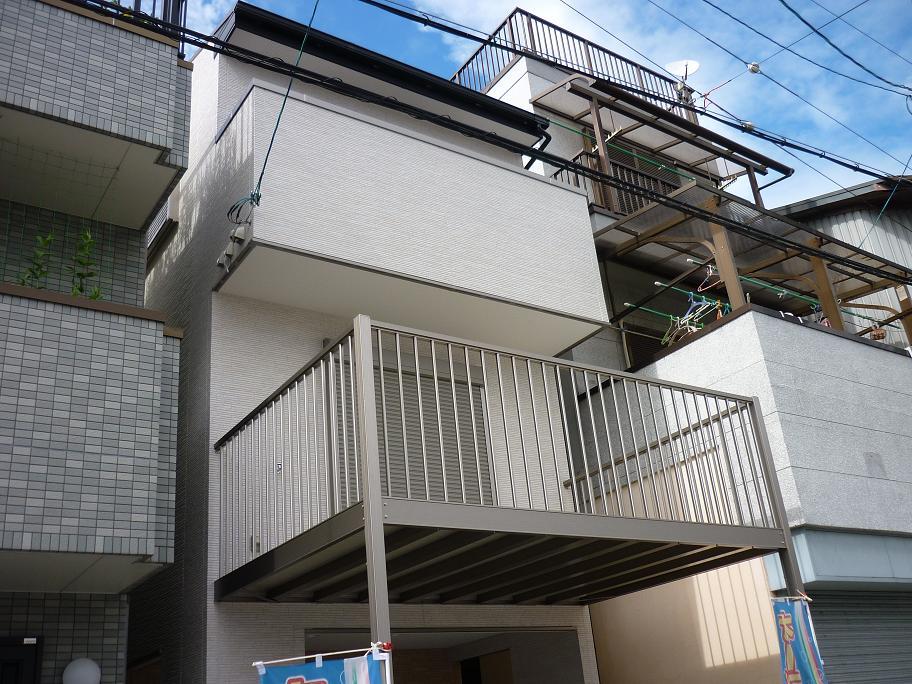 Local (June 2013) Shooting
現地(2013年6月)撮影
Livingリビング 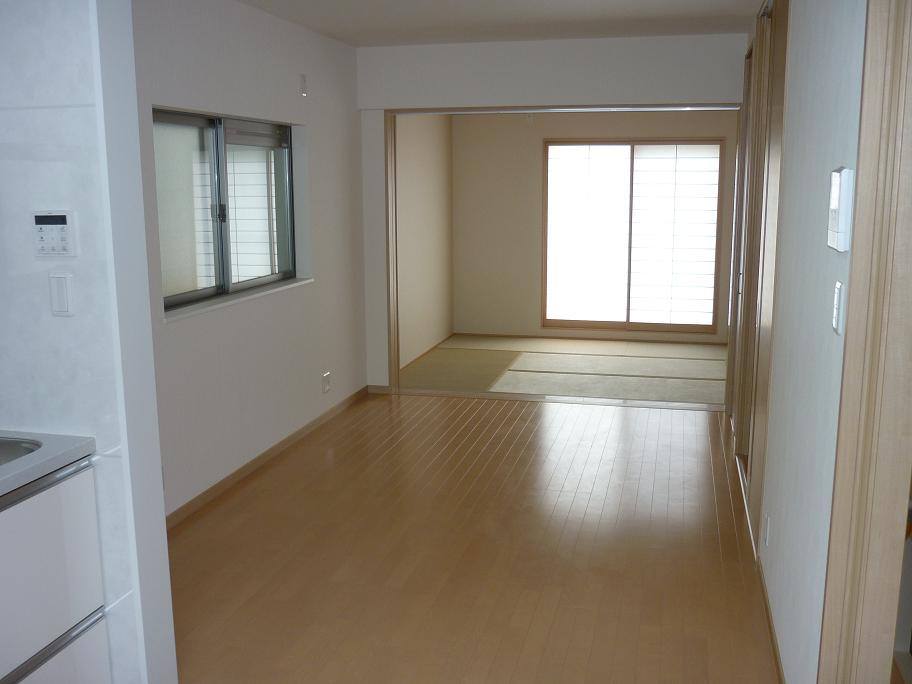 Indoor (June 2013) Shooting
室内(2013年6月)撮影
Bathroom浴室 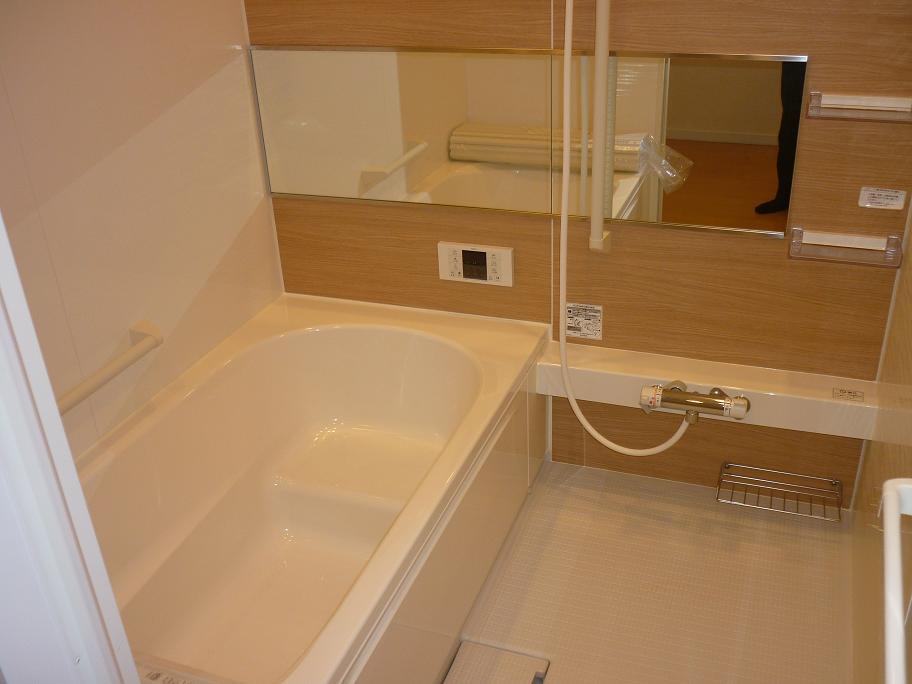 Indoor (June 2013) Shooting
室内(2013年6月)撮影
Non-living roomリビング以外の居室 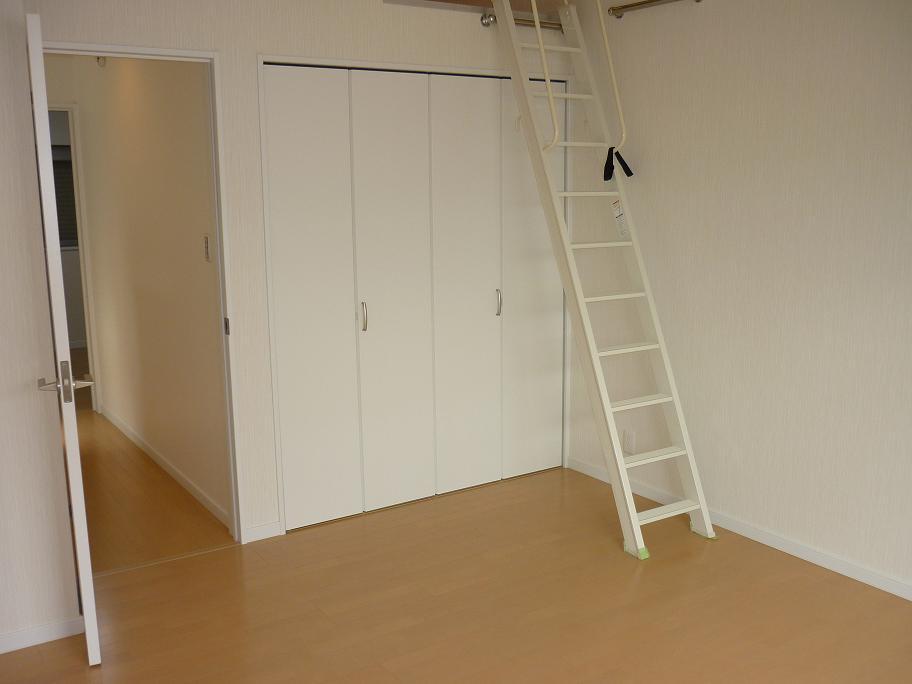 Indoor (June 2013) Shooting
室内(2013年6月)撮影
Kitchenキッチン 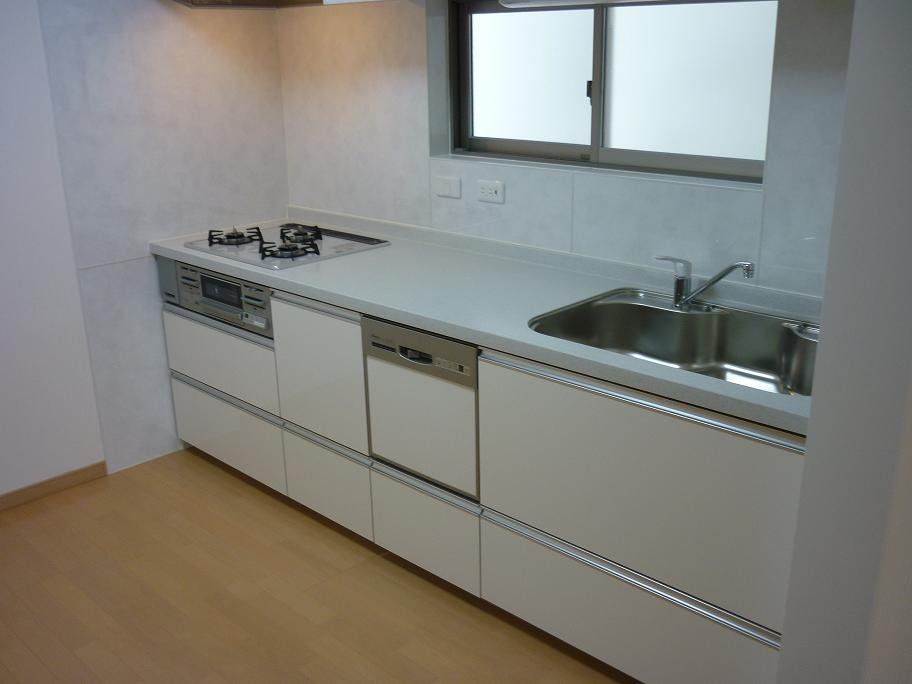 Indoor (June 2013) Shooting
室内(2013年6月)撮影
Wash basin, toilet洗面台・洗面所 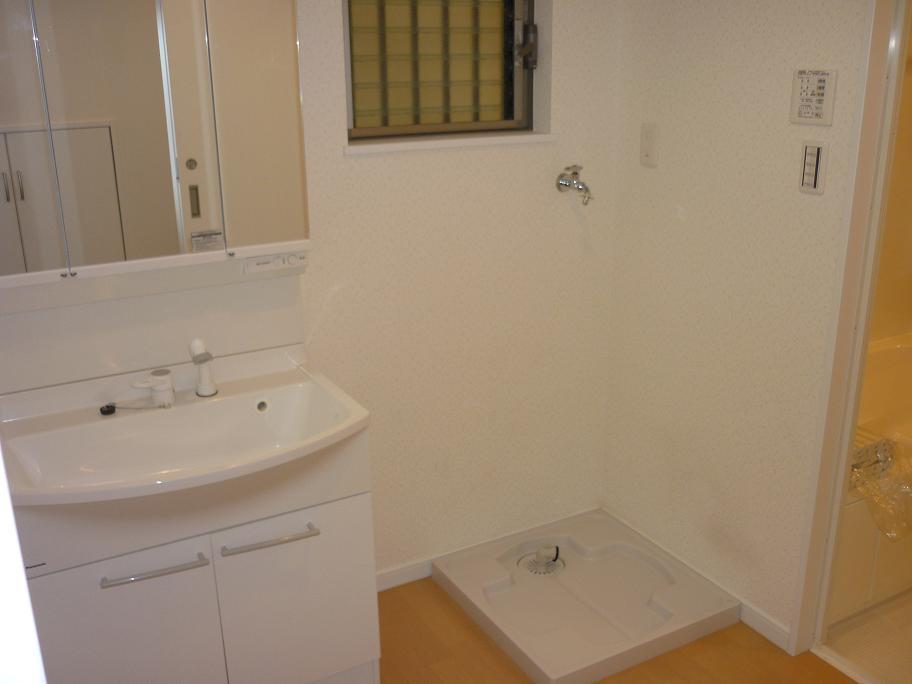 Indoor (June 2013) Shooting
室内(2013年6月)撮影
Balconyバルコニー 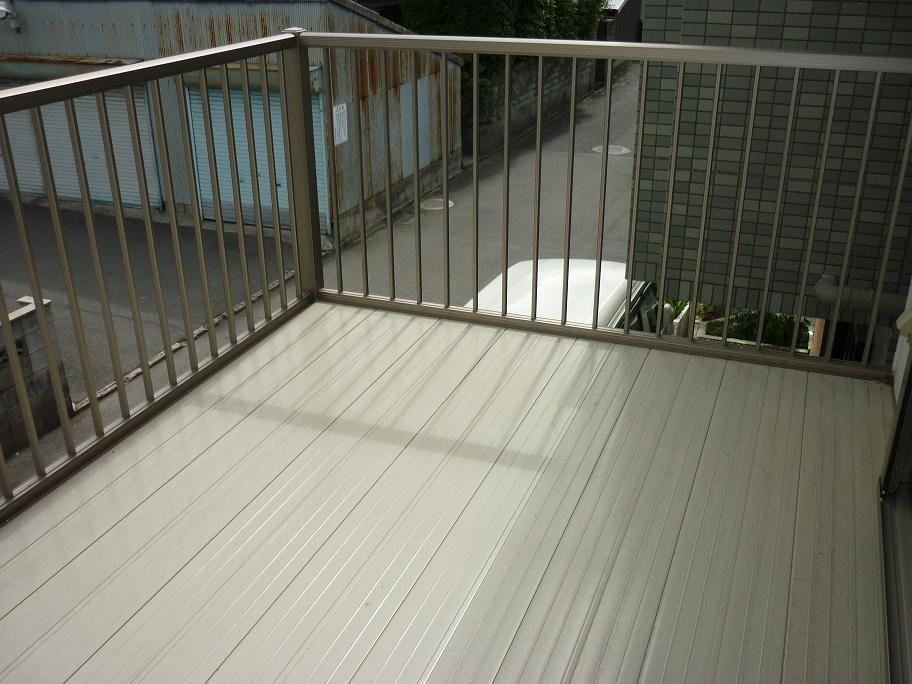 Local (June 2013) Shooting
現地(2013年6月)撮影
Location
|










