New Homes » Kansai » Osaka prefecture » Higashi-Osaka City
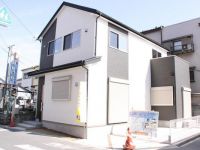 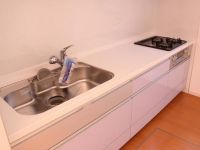
| | Osaka Prefecture Higashiosaka 大阪府東大阪市 |
| JR Osaka Higashi Line "JR Nagase" walk 12 minutes JRおおさか東線「JR長瀬」歩12分 |
| With solar panels newly built properties (* ^ _ ^ *)! 太陽光パネル付新築物件(*^_^*)! |
| ◆ Before road south-facing 6m! ◇ day is good ◆ Supermarket within walking distance! ◇ it is convenient to shopping (^ u ^) ◆前道南向き6m!◇日当たり良好です◆スーパーマーケット徒歩圏内!◇お買物に便利です(^u^) |
Features pickup 特徴ピックアップ | | Corresponding to the flat-35S / Solar power system / Parking two Allowed / Super close / Facing south / Bathroom Dryer / All room storage / LDK15 tatami mats or more / Japanese-style room / Toilet 2 places / Bathroom 1 tsubo or more / 2-story / The window in the bathroom / TV monitor interphone / All room 6 tatami mats or more / City gas フラット35Sに対応 /太陽光発電システム /駐車2台可 /スーパーが近い /南向き /浴室乾燥機 /全居室収納 /LDK15畳以上 /和室 /トイレ2ヶ所 /浴室1坪以上 /2階建 /浴室に窓 /TVモニタ付インターホン /全居室6畳以上 /都市ガス | Price 価格 | | 23.8 million yen ~ 25,800,000 yen 2380万円 ~ 2580万円 | Floor plan 間取り | | 3LDK + S (storeroom) ・ 4LDK 3LDK+S(納戸)・4LDK | Units sold 販売戸数 | | 3 units 3戸 | Total units 総戸数 | | 4 units 4戸 | Land area 土地面積 | | 85.13 sq m ~ 104.95 sq m (registration) 85.13m2 ~ 104.95m2(登記) | Building area 建物面積 | | 93.55 sq m ~ 95.58 sq m (registration) 93.55m2 ~ 95.58m2(登記) | Completion date 完成時期(築年月) | | In late September 2013 2013年9月下旬 | Address 住所 | | Osaka Prefecture Higashi Kizuri 2-1181 大阪府東大阪市衣摺2-1181 | Traffic 交通 | | JR Osaka Higashi Line "JR Nagase" walk 12 minutes
Kintetsu Osaka line "Nagase" walk 15 minutes
Kintetsu Osaka line "Mito" walk 17 minutes JRおおさか東線「JR長瀬」歩12分
近鉄大阪線「長瀬」歩15分
近鉄大阪線「弥刀」歩17分
| Related links 関連リンク | | [Related Sites of this company] 【この会社の関連サイト】 | Contact お問い合せ先 | | Century 21 (Ltd.) cypress housing TEL: 0800-808-5264 [Toll free] mobile phone ・ Also available from PHS
Caller ID is not notified
Please contact the "saw SUUMO (Sumo)"
If it does not lead, If the real estate company センチュリー21(株)檜ハウジングTEL:0800-808-5264【通話料無料】携帯電話・PHSからもご利用いただけます
発信者番号は通知されません
「SUUMO(スーモ)を見た」と問い合わせください
つながらない方、不動産会社の方は
| Building coverage, floor area ratio 建ぺい率・容積率 | | Building coverage: 60%, Volume ratio: 200% 建ぺい率:60%、容積率:200% | Time residents 入居時期 | | 1 month after the contract 契約後1ヶ月 | Land of the right form 土地の権利形態 | | Ownership 所有権 | Use district 用途地域 | | Two dwellings 2種住居 | Overview and notices その他概要・特記事項 | | Building confirmation number: No. Trust 13-1322 ~ The Trust No. 13-1325 建築確認番号:第トラスト13-1322号 ~ 第トラスト13-1325号 | Company profile 会社概要 | | <Mediation> governor of Osaka (2) No. 050738 Century 21 (Ltd.) cypress housing Yubinbango574-0074 Osaka Prefecture Daito Tanigawa 2-8-35 <仲介>大阪府知事(2)第050738号センチュリー21(株)檜ハウジング〒574-0074 大阪府大東市谷川2-8-35 |
Local appearance photo現地外観写真 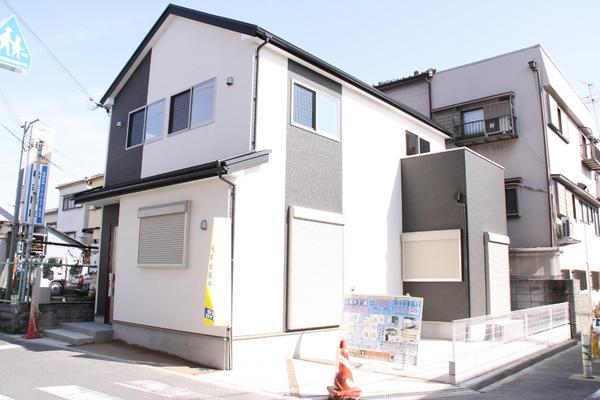 The company construction cases
同社施工例
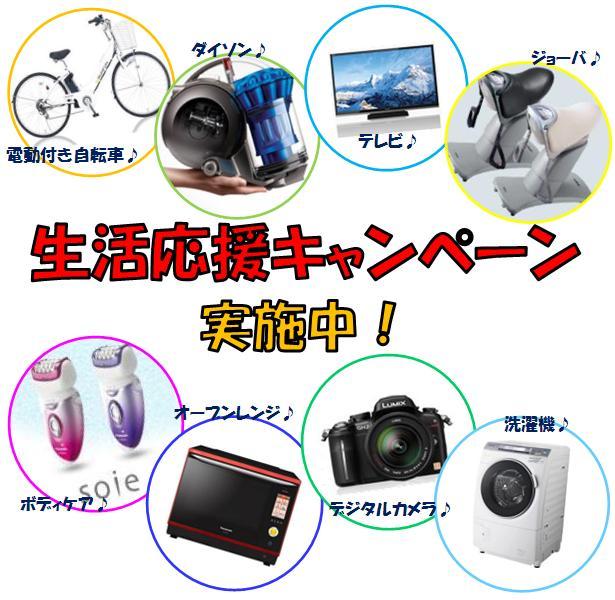 Other
その他
Kitchenキッチン 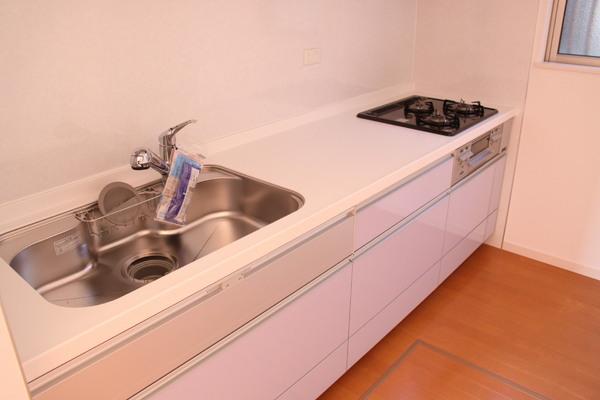 The company construction cases
同社施工例
Floor plan間取り図 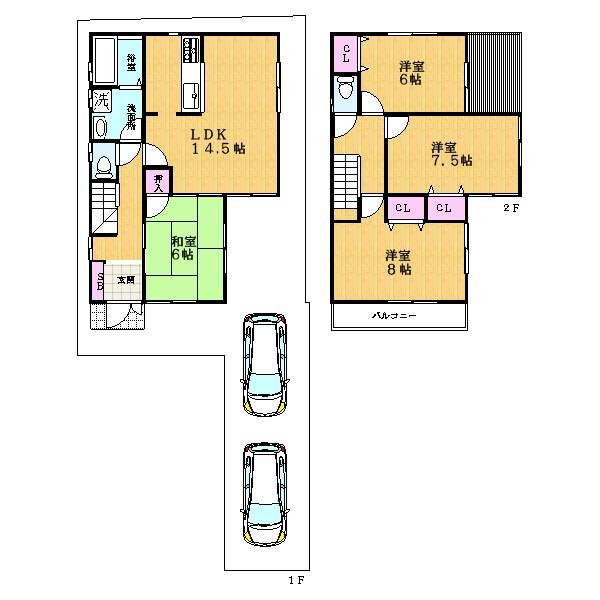 (No. 1 point), Price 24.5 million yen, 4LDK, Land area 104.59 sq m , Building area 95.58 sq m
(1号地)、価格2450万円、4LDK、土地面積104.59m2、建物面積95.58m2
Livingリビング 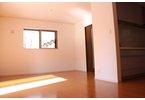 The company construction cases
同社施工例
Bathroom浴室 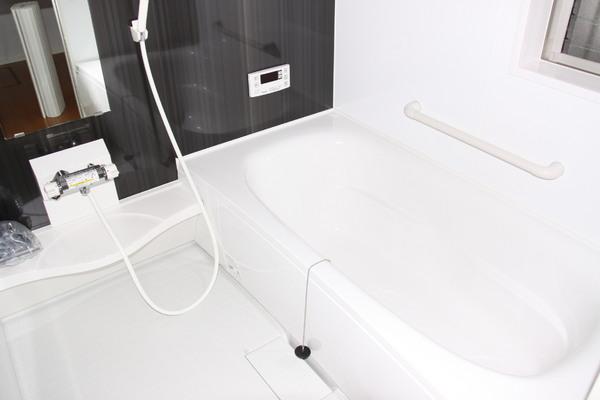 The company construction cases
同社施工例
Wash basin, toilet洗面台・洗面所 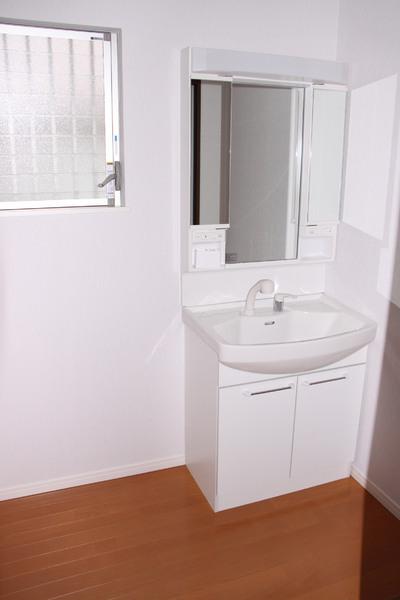 The company construction cases
同社施工例
Toiletトイレ 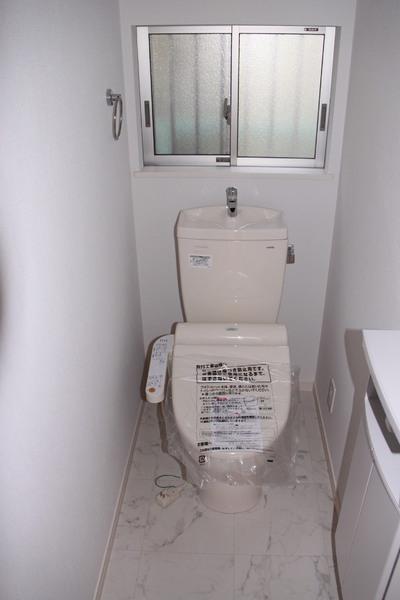 The company construction cases
同社施工例
Floor plan間取り図 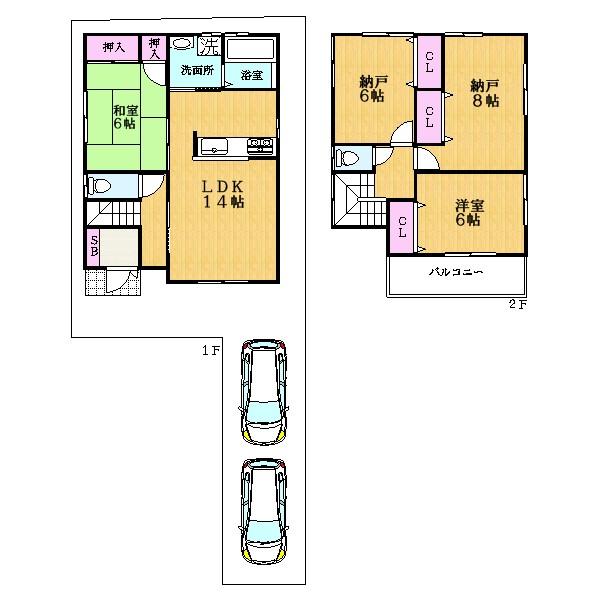 (No. 3 locations), Price 23.8 million yen, 3LDK+S, Land area 98.92 sq m , Building area 93.55 sq m
(3号地)、価格2380万円、3LDK+S、土地面積98.92m2、建物面積93.55m2
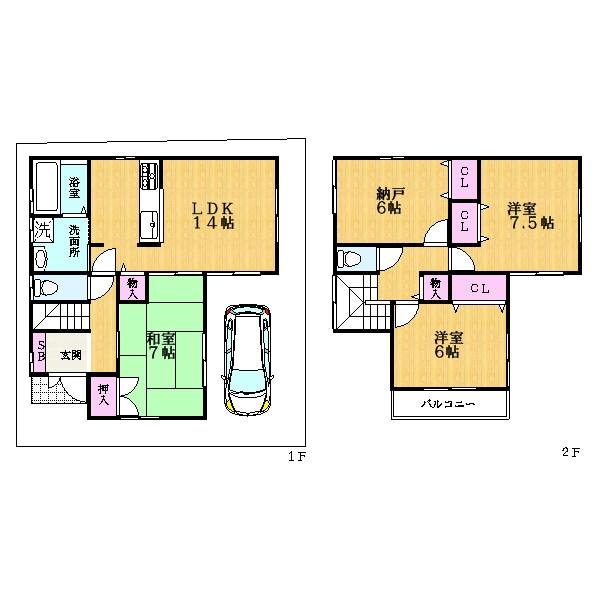 (No. 4 locations), Price 25,800,000 yen, 3LDK+S, Land area 85.13 sq m , Building area 94.77 sq m
(4号地)、価格2580万円、3LDK+S、土地面積85.13m2、建物面積94.77m2
Location
| 










