New Homes » Kansai » Osaka prefecture » Higashi-Osaka City
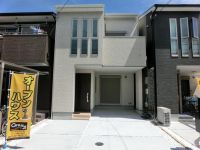 
| | Osaka Prefecture Higashiosaka 大阪府東大阪市 |
| JR katamachi line "release" walk 12 minutes JR片町線「放出」歩12分 |
| The car is two parking Allowed! 2-story house of a good south-facing of per sun was completed! Your tour campaign [Mac gift card with your tour reservation] Ongoing! 車は2台駐車可!陽当たりの良い南向きの2階建住宅が完成しました!ご見学キャンペーン【ご見学予約でマックカードプレゼント】実施中! |
| ■ 2-story house facing the spacious road of south-facing. ■ Top light in the living. The falling sunlight, You can enjoy along with the open feeling of the garden. ■ The car is two parking Allowed. This breadth that can be comfortably parked in Alphard. ■ Climb is very gentle stairs (stage plate 240mm) ■ Super Bandai, Useful life is near. Wise and perfect for saving mom in the proper use. ■ Release station of the nearest station, Umeda also without a single transfer. It will go to the play to Gran front! ■南向きのゆったりした道路に面した2階建住宅。■リビングにはトップライト。降り注ぐ陽光を、庭の開放感とともに楽しむことができる。■車は2台駐車可。アルファードでもゆったり駐車できる広さです。■昇り降りがとっても緩やかな階段(段板240mm)■スーパーは万代、ライフが近くて便利。賢く使い分けで節約ママにピッタリ。■最寄駅の放出駅、梅田も1本乗換無し。グランフロントへ遊びに行けますね! |
Features pickup 特徴ピックアップ | | Corresponding to the flat-35S / Pre-ground survey / Year Available / Parking two Allowed / Immediate Available / 2 along the line more accessible / Super close / Facing south / System kitchen / Bathroom Dryer / Yang per good / All room storage / Flat to the station / Siemens south road / A quiet residential area / LDK15 tatami mats or more / Around traffic fewer / Or more before road 6m / Starting station / Shaping land / Washbasin with shower / Face-to-face kitchen / Wide balcony / Barrier-free / Toilet 2 places / Bathroom 1 tsubo or more / 2-story / South balcony / Double-glazing / Otobasu / Warm water washing toilet seat / Underfloor Storage / The window in the bathroom / TV monitor interphone / Leafy residential area / Ventilation good / All living room flooring / Wood deck / Good view / Dish washing dryer / Or more ceiling height 2.5m / City gas / A large gap between the neighboring house / Flat terrain / Floor heating フラット35Sに対応 /地盤調査済 /年内入居可 /駐車2台可 /即入居可 /2沿線以上利用可 /スーパーが近い /南向き /システムキッチン /浴室乾燥機 /陽当り良好 /全居室収納 /駅まで平坦 /南側道路面す /閑静な住宅地 /LDK15畳以上 /周辺交通量少なめ /前道6m以上 /始発駅 /整形地 /シャワー付洗面台 /対面式キッチン /ワイドバルコニー /バリアフリー /トイレ2ヶ所 /浴室1坪以上 /2階建 /南面バルコニー /複層ガラス /オートバス /温水洗浄便座 /床下収納 /浴室に窓 /TVモニタ付インターホン /緑豊かな住宅地 /通風良好 /全居室フローリング /ウッドデッキ /眺望良好 /食器洗乾燥機 /天井高2.5m以上 /都市ガス /隣家との間隔が大きい /平坦地 /床暖房 | Price 価格 | | 34,500,000 yen 3450万円 | Floor plan 間取り | | 4LDK 4LDK | Units sold 販売戸数 | | 1 units 1戸 | Total units 総戸数 | | 1 units 1戸 | Land area 土地面積 | | 94.69 sq m (registration) 94.69m2(登記) | Building area 建物面積 | | 96.45 sq m 96.45m2 | Driveway burden-road 私道負担・道路 | | 8.48 sq m , South 7m width (contact the road width 5.4m) 8.48m2、南7m幅(接道幅5.4m) | Completion date 完成時期(築年月) | | June 2013 2013年6月 | Address 住所 | | Osaka Prefecture Higashi Morikawauchinishi 1 大阪府東大阪市森河内西1 | Traffic 交通 | | JR katamachi line "release" walk 12 minutes
Subway Chuo Line "Takaida" walk 12 minutes JR片町線「放出」歩12分
地下鉄中央線「高井田」歩12分
| Related links 関連リンク | | [Related Sites of this company] 【この会社の関連サイト】 | Person in charge 担当者より | | Rep Ikeshu Tetsuya Age: 40 Daigyokai Experience: 7 years who likes! Furniture and miscellaneous goods also love! ! Holiday to Horie and Shinsaibashi shop ☆ We aim to total coordinator of house. My hobbies are walking to eat and aroma. Tsurumi Ward resident. It is also a good local story. Please visit us by all means. 担当者池洲 哲也年齢:40代業界経験:7年家が好き!家具や雑貨も大好き!!休日は堀江や心斎橋のショップへ☆お家のトータルコーディネーターを目指しています。趣味はアロマと食べ歩き。鶴見区在住。地元の話も得意です。ぜひご来店ください。 | Contact お問い合せ先 | | TEL: 0800-603-3512 [Toll free] mobile phone ・ Also available from PHS
Caller ID is not notified
Please contact the "saw SUUMO (Sumo)"
If it does not lead, If the real estate company TEL:0800-603-3512【通話料無料】携帯電話・PHSからもご利用いただけます
発信者番号は通知されません
「SUUMO(スーモ)を見た」と問い合わせください
つながらない方、不動産会社の方は
| Building coverage, floor area ratio 建ぺい率・容積率 | | 60% ・ 200% 60%・200% | Time residents 入居時期 | | Immediate available 即入居可 | Land of the right form 土地の権利形態 | | Ownership 所有権 | Structure and method of construction 構造・工法 | | Wooden 2-story 木造2階建 | Use district 用途地域 | | Two dwellings 2種住居 | Other limitations その他制限事項 | | Quasi-fire zones 準防火地域 | Overview and notices その他概要・特記事項 | | Contact: Ikeshu Tetsuya, Facilities: Public Water Supply, This sewage, City gas, Building confirmation number: No. tricks Ken認 H25-00155, Parking: car space 担当者:池洲 哲也、設備:公営水道、本下水、都市ガス、建築確認番号:第技建認H25-00155号、駐車場:カースペース | Company profile 会社概要 | | <Mediation> governor of Osaka (2) the first 050,946 No. Century 21 Big Holmes Co. Yubinbango536-0005 central Osaka Joto-ku, 1-8-34 <仲介>大阪府知事(2)第050946号センチュリー21ビックホームズ(株)〒536-0005 大阪府大阪市城東区中央1-8-34 |
Local appearance photo現地外観写真 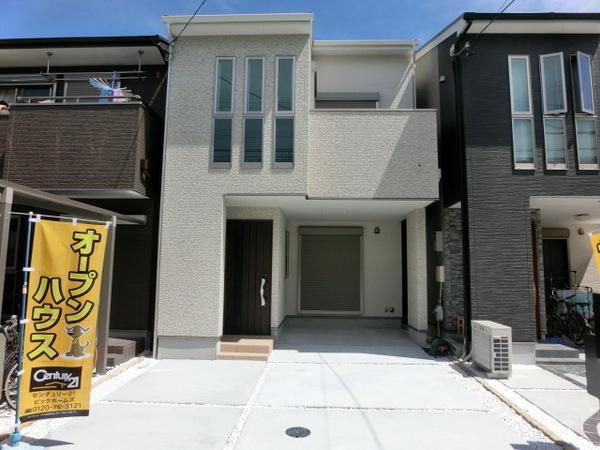 ■ Beautiful use a high-performance exterior wall material of long-lasting ■ Nice comfortable to live in a high thermal insulation ・ Use the rock wool insulation to realize a high airtight house ■ Osaka Gas Co., Ltd. Nook ・ Use the Kawakku Energy-saving water heater Eco Jaws eco-deals because high efficiency
■キレイが長持ちの高機能外壁材を使用■住み心地のいい高断熱・高気密住宅を実現するロックウール断熱材を使用■大阪ガス ヌック・カワックを使用 省エネ給湯器エコジョーズは高効率だからお得でエコ
Floor plan間取り図 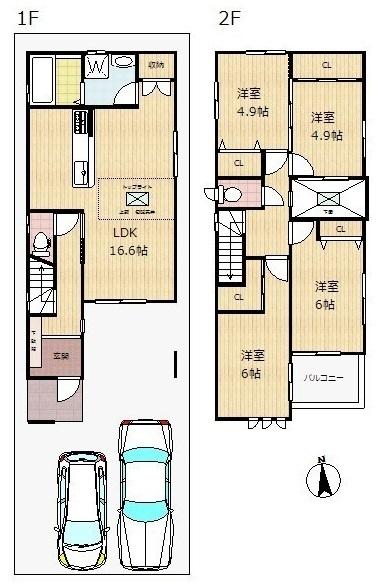 34,500,000 yen, 4LDK, Land area 94.69 sq m , In addition to building area 96.45 sq m car can park two, Also ensure free space.
3450万円、4LDK、土地面積94.69m2、建物面積96.45m2 車が2台駐車できるほかに、フリースペースも確保。
Livingリビング 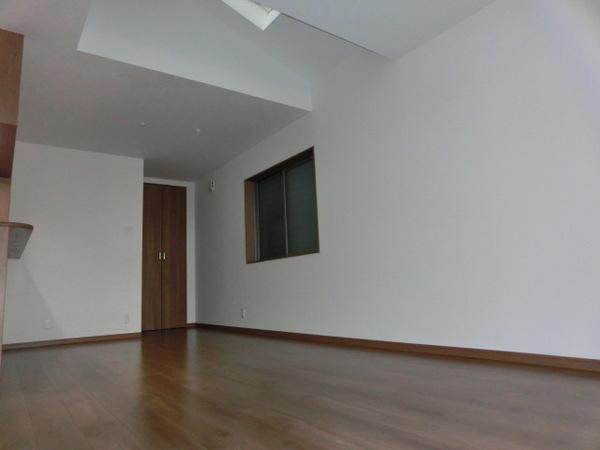 Nook airy living room (floor heating) was also with
ヌック(床暖房)も付いた開放的なリビング
Bathroom浴室 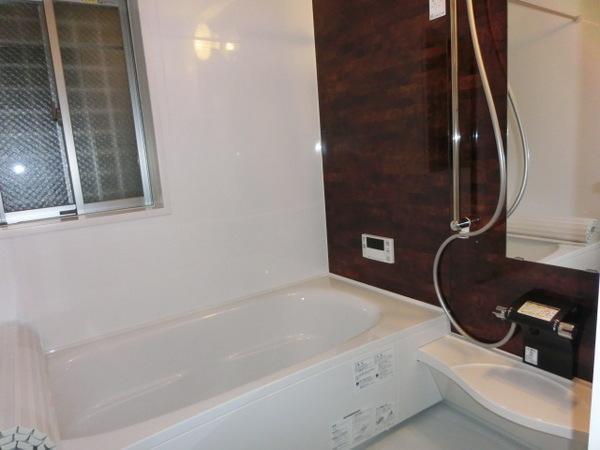 Spacious bathroom with Kawakku (bathroom heater dryer).
カワック(浴室暖房乾燥機)付きのゆったりした浴室。
Kitchenキッチン 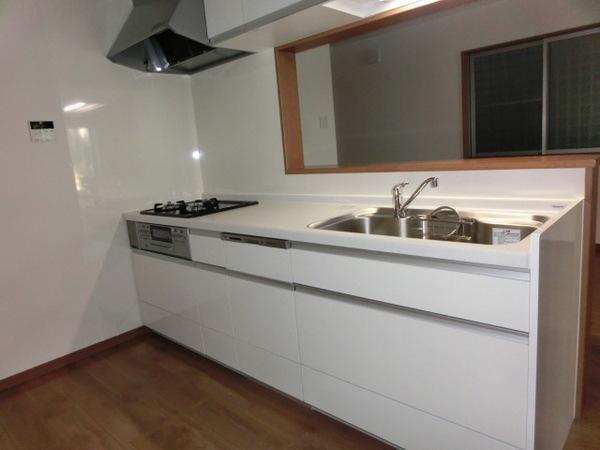 While the cuisine, Face-to-face kitchen communication with the family can enjoy.
料理をしながら、家族とのコミュニケーションが楽しめる対面キッチン。
Non-living roomリビング以外の居室 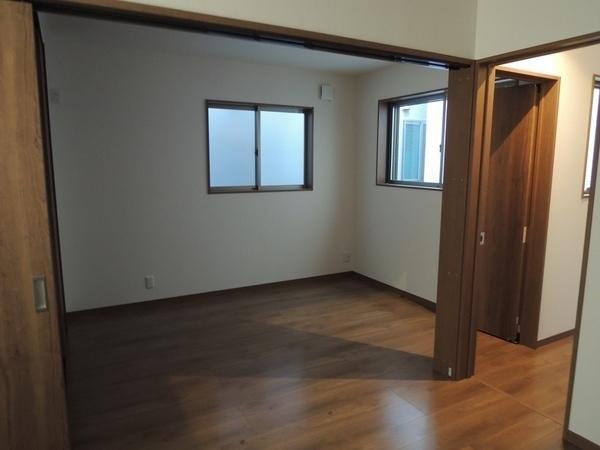 In open space if you open the sliding door. According to the family of growth you can partition the room.
引き戸を開ければ開放的な空間に。家族の成長に合わせて部屋を仕切ることもできます。
Entrance玄関 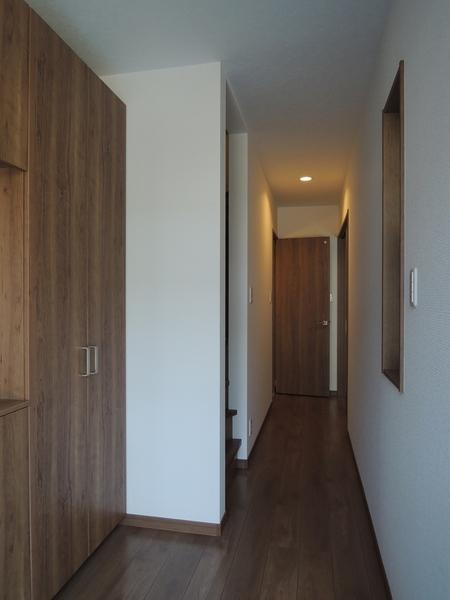 Spacious foyer can boast.
ゆったり玄関は自慢できます。
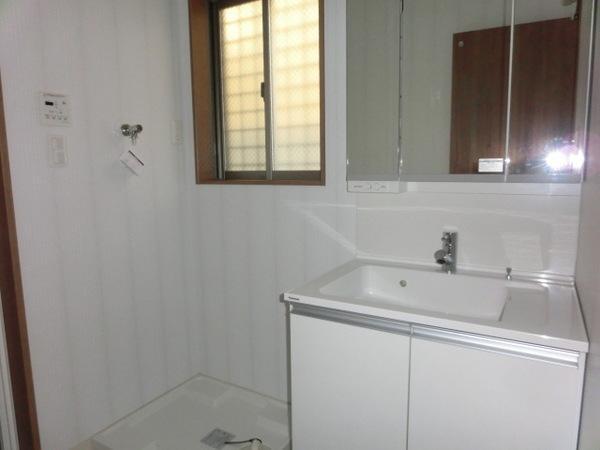 Wash basin, toilet
洗面台・洗面所
Receipt収納 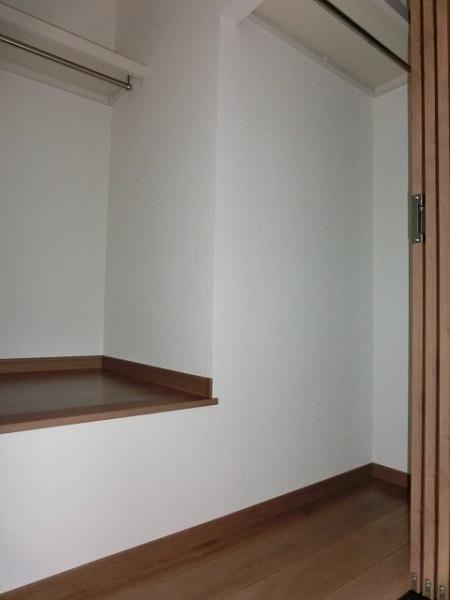 Storage door of the three sliding door. To the ease of use, Good.
3枚引戸の収納扉。使いやすさへの、こだわり。
Balconyバルコニー 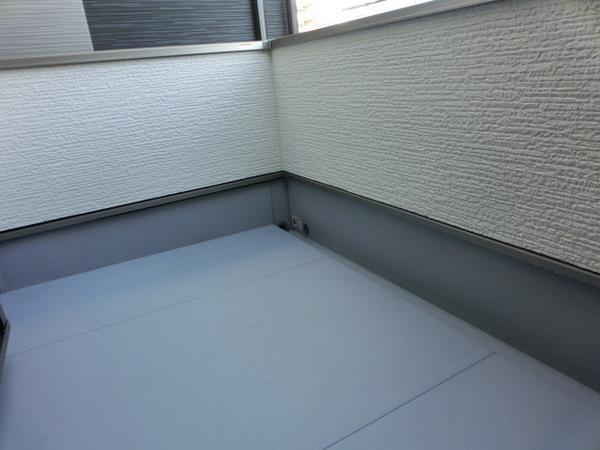 I will Jose loose also laundry because the balcony of spread.
広めのバルコニーなので洗濯物もゆったり干せますね。
Supermarketスーパー 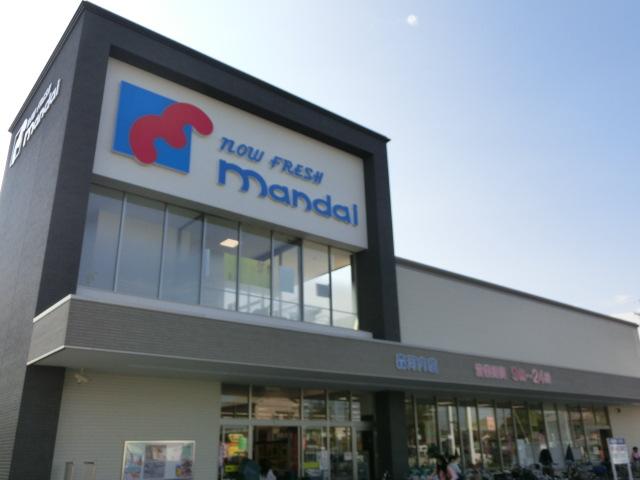 191m until Bandai forest Kawachi shop
万代森河内店まで191m
Otherその他 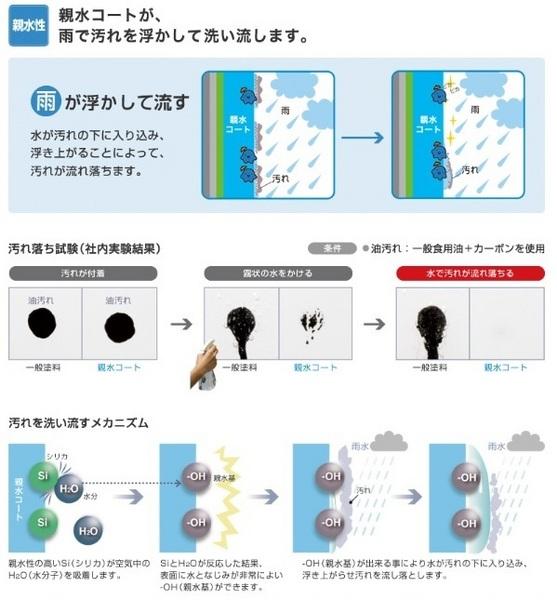 Adopt an outer wall dirt in the rain fall clean
雨で汚れがキレイ落ちる外壁を採用
Kitchenキッチン 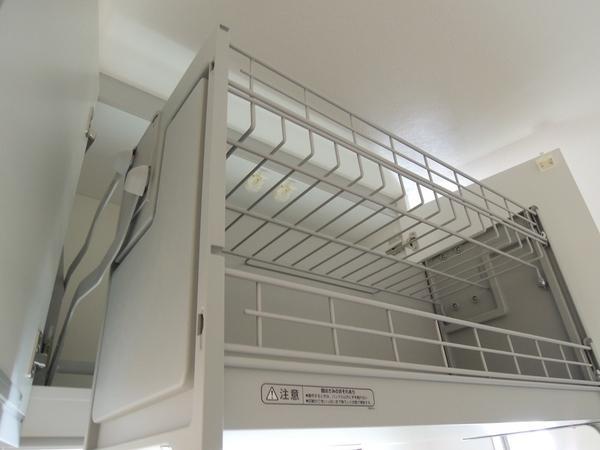 This is useful with the elevating shelf.
昇降棚付きで便利です。
Non-living roomリビング以外の居室 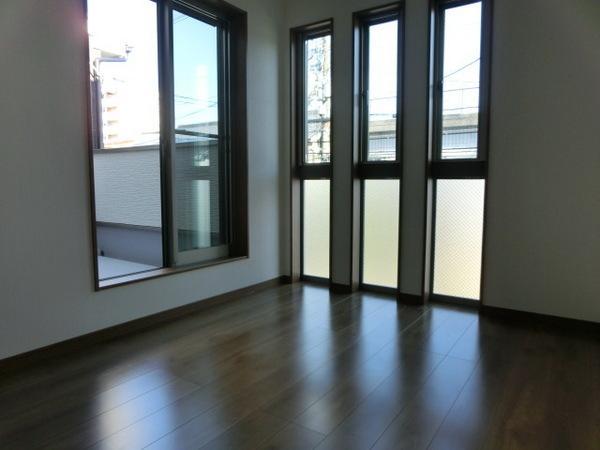 It came in with plenty of light from the stylish Tatemado.
お洒落な縦窓からもたっぷりの光が入ってきます。
Receipt収納 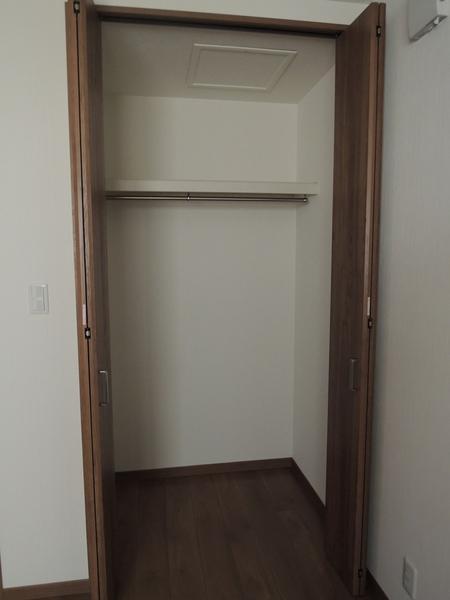 2 Kaiyoshitsu CL. There is a depth.
2階洋室CL。奥行があります。
Supermarketスーパー 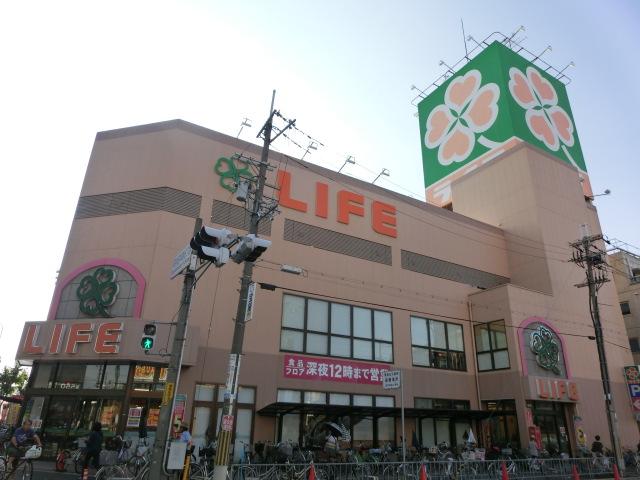 Until Life Takaida shop 454m
ライフ高井田店まで454m
Otherその他 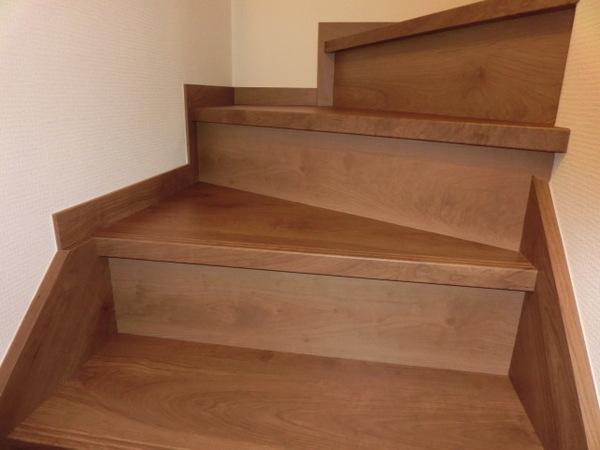 Climb is very gentle stairs (stage plate 240mm)
昇り降りがとっても緩やかな階段(段板240mm)
Non-living roomリビング以外の居室 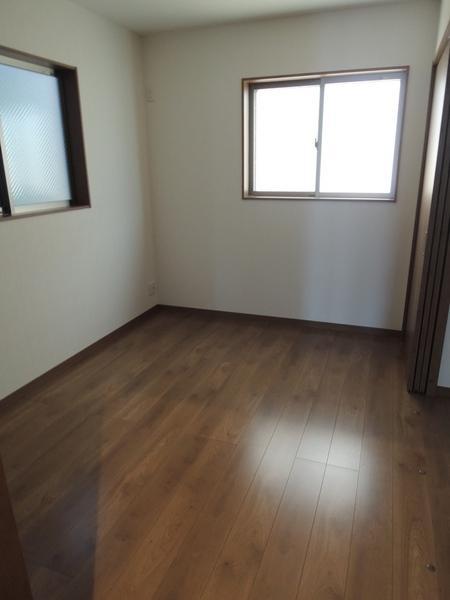 Second floor Western-style 4.9 Pledge. There is good ventilation in the two windows.
2階 洋室4.9帖。窓が2つで風通しが良い。
Receipt収納 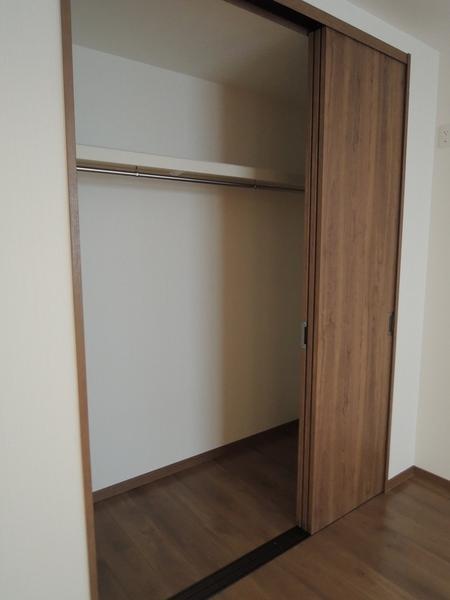 Closet which adopted the sliding door.
引き戸を採用したクローゼット。
Primary school小学校 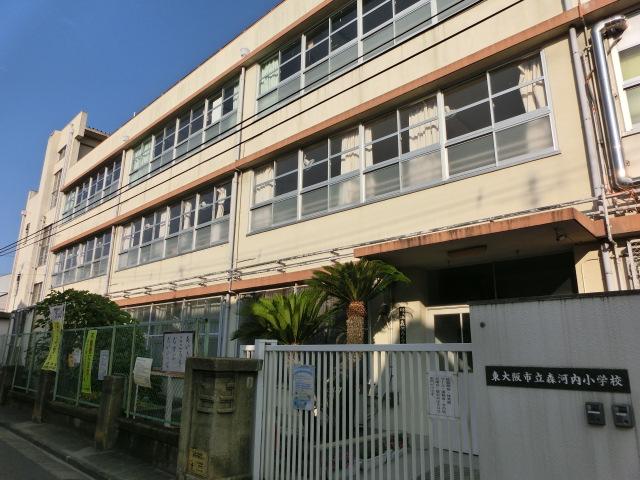 280m to forest Kawachi Elementary School
森河内小学校まで280m
Otherその他 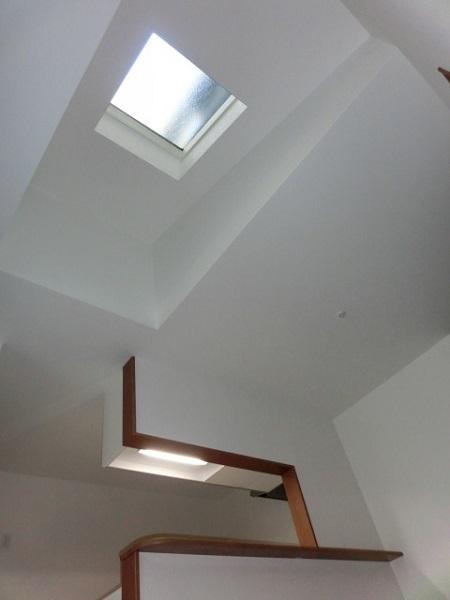 Top light to capture a lot of light
たくさんの光を取り込むトップライト
Location
| 





















