New Homes » Kansai » Osaka prefecture » Higashi-Osaka City
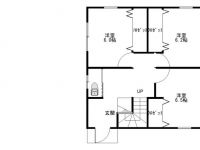 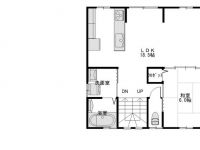
| | Osaka Prefecture Higashiosaka 大阪府東大阪市 |
| Kintetsu Nara Line "Nukata" walk 6 minutes 近鉄奈良線「額田」歩6分 |
| rooftop, South balcony, Living stairs, Pre-ground survey, Year Available, 2 along the line more accessible, System kitchen, Bathroom Dryer, LDK15 tatami mats or more, Around traffic fewerese-style room, Face-to-face kitchen, To 屋上、南面バルコニー、リビング階段、地盤調査済、年内入居可、2沿線以上利用可、システムキッチン、浴室乾燥機、LDK15畳以上、周辺交通量少なめ、和室、対面式キッチン、ト |
Features pickup 特徴ピックアップ | | Pre-ground survey / Year Available / 2 along the line more accessible / System kitchen / Bathroom Dryer / LDK15 tatami mats or more / Around traffic fewer / Japanese-style room / Face-to-face kitchen / Toilet 2 places / Bathroom 1 tsubo or more / 2-story / South balcony / Warm water washing toilet seat / Dish washing dryer / All room 6 tatami mats or more / Living stairs / City gas / Located on a hill / Maintained sidewalk / rooftop 地盤調査済 /年内入居可 /2沿線以上利用可 /システムキッチン /浴室乾燥機 /LDK15畳以上 /周辺交通量少なめ /和室 /対面式キッチン /トイレ2ヶ所 /浴室1坪以上 /2階建 /南面バルコニー /温水洗浄便座 /食器洗乾燥機 /全居室6畳以上 /リビング階段 /都市ガス /高台に立地 /整備された歩道 /屋上 | Event information イベント情報 | | Local tours (Please be sure to ask in advance) schedule / Now open 現地見学会(事前に必ずお問い合わせください)日程/公開中 | Price 価格 | | 32,800,000 yen 3280万円 | Floor plan 間取り | | 4LDK 4LDK | Units sold 販売戸数 | | 1 units 1戸 | Land area 土地面積 | | 143.04 sq m (registration) 143.04m2(登記) | Building area 建物面積 | | 108.54 sq m (measured) 108.54m2(実測) | Driveway burden-road 私道負担・道路 | | Nothing, West 4m width 無、西4m幅 | Completion date 完成時期(築年月) | | September 2013 2013年9月 | Address 住所 | | Osaka Prefecture Higashi nukata 大阪府東大阪市額田町 | Traffic 交通 | | Kintetsu Nara Line "Nukata" walk 6 minutes
Kintetsu Keihanna line "New Ishikiri" walk 13 minutes 近鉄奈良線「額田」歩6分
近鉄けいはんな線「新石切」歩13分
| Related links 関連リンク | | [Related Sites of this company] 【この会社の関連サイト】 | Contact お問い合せ先 | | Kansai Chi販 (Yes) TEL: 072-982-9191 Please inquire as "saw SUUMO (Sumo)" 関西地販(有)TEL:072-982-9191「SUUMO(スーモ)を見た」と問い合わせください | Building coverage, floor area ratio 建ぺい率・容積率 | | 60% ・ 160% 60%・160% | Time residents 入居時期 | | Three months after the contract 契約後3ヶ月 | Land of the right form 土地の権利形態 | | Ownership 所有権 | Structure and method of construction 構造・工法 | | Wooden 2-story (framing method) 木造2階建(軸組工法) | Construction 施工 | | Phlox (Yes) フロックス(有) | Use district 用途地域 | | One dwelling 1種住居 | Overview and notices その他概要・特記事項 | | Facilities: Public Water Supply, This sewage, City gas, Building confirmation number: H25 confirmation architecture NDA No. 00566, Parking: car space 設備:公営水道、本下水、都市ガス、建築確認番号:H25確認建築防大00566号、駐車場:カースペース | Company profile 会社概要 | | <Marketing alliance (agency)> governor of Osaka (2) No. 050761 (Corporation) All Japan Real Estate Association (Corporation) Kinki district Real Estate Fair Trade Council member Kansai Chi販 (with) Yubinbango579-8013 Osaka Higashi Nishiishikiri cho 1-4-23 <販売提携(代理)>大阪府知事(2)第050761号(公社)全日本不動産協会会員 (公社)近畿地区不動産公正取引協議会加盟関西地販(有)〒579-8013 大阪府東大阪市西石切町1-4-23 |
Floor plan間取り図 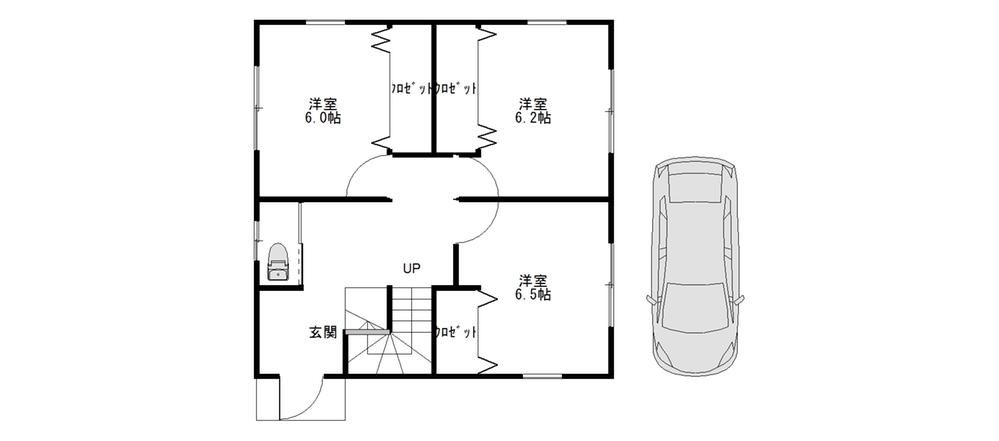 32,800,000 yen, 4LDK, Land area 143.04 sq m , Building area 108.54 sq m 1F
3280万円、4LDK、土地面積143.04m2、建物面積108.54m2 1F
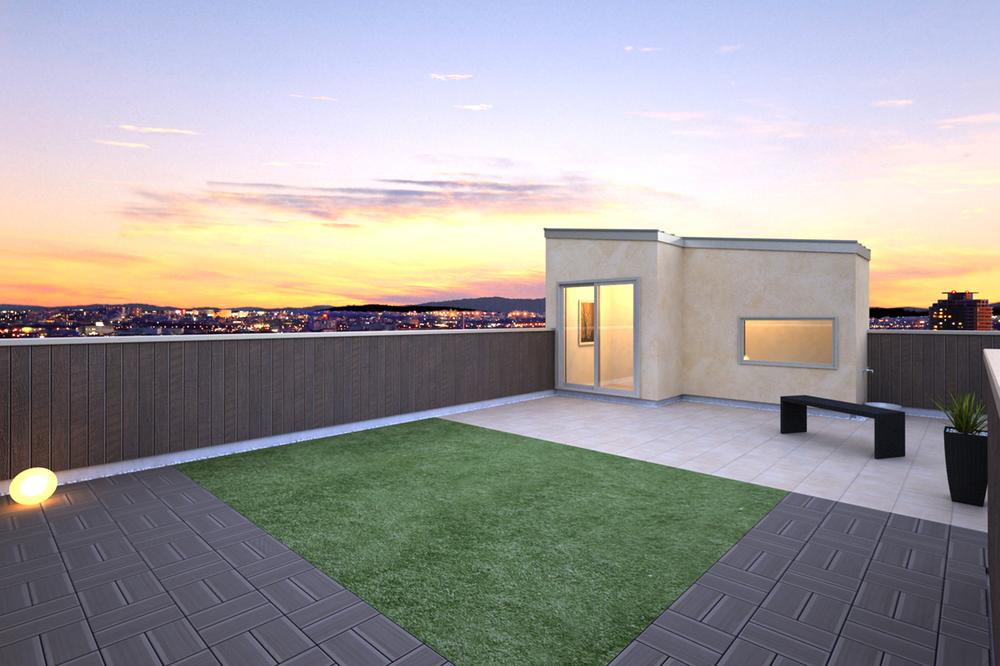 Other
その他
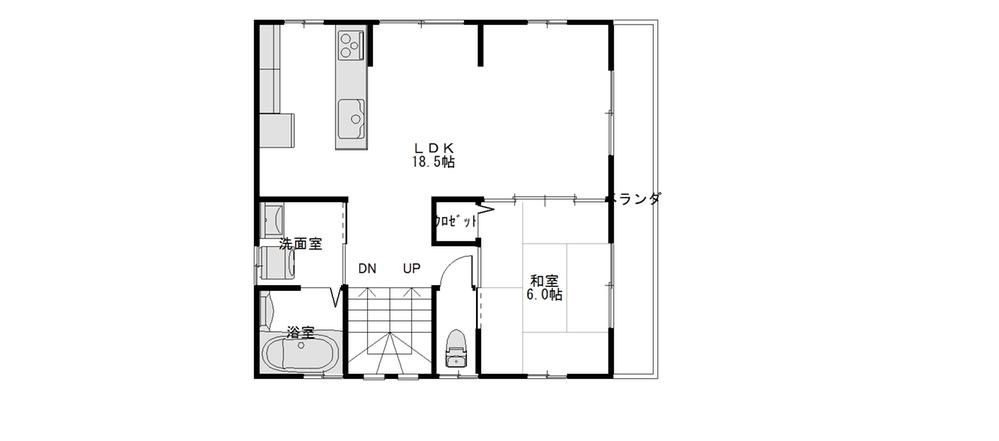 32,800,000 yen, 4LDK, Land area 143.04 sq m , Building area 108.54 sq m 2F
3280万円、4LDK、土地面積143.04m2、建物面積108.54m2 2F
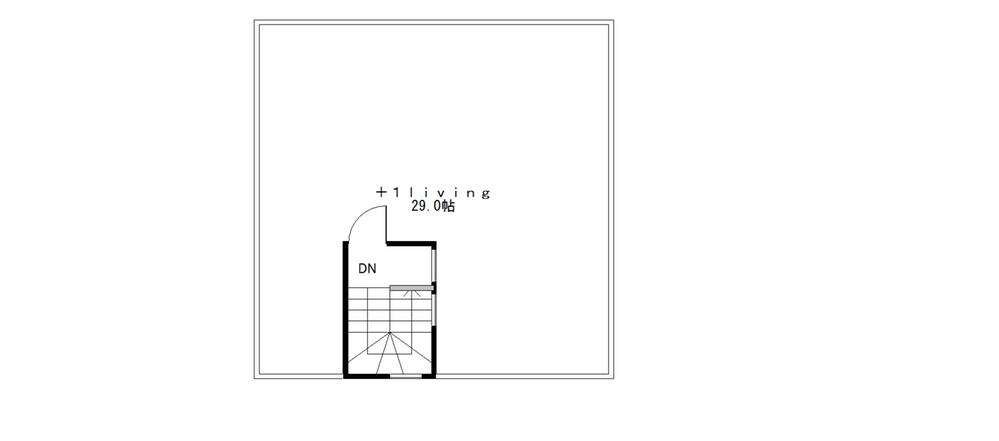 32,800,000 yen, 4LDK, Land area 143.04 sq m , Building area 108.54 sq m roof garden
3280万円、4LDK、土地面積143.04m2、建物面積108.54m2 屋上庭園
Location
|





