New Homes » Kansai » Osaka prefecture » Higashi-Osaka City
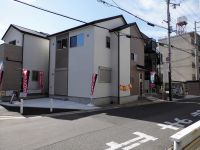 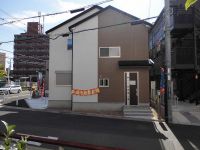
| | Osaka Prefecture Higashiosaka 大阪府東大阪市 |
| Kintetsu Osaka line "Nagase" walk 6 minutes 近鉄大阪線「長瀬」歩6分 |
| ■ Significant price down ・ ・ ・ It is now a chance to buy, This price in new construction! It is refreshing residential area. ■ Power saving by solar power generation standard equipment, It will save. ■ 10 years of peace of mind guarantee building ■大幅プライスダウン・・・買うのは今がチャンス、新築でこの価格!スッキリした住宅地です。■太陽光発電標準装備で節電、節約になります。■建物は安心の10年保証 |
| Year Available, 2 along the line more accessible, Super close, System kitchen, Bathroom Dryer, Yang per good, All room storage, A quiet residential area, LDK15 tatami mats or more, Washbasin with shower, Security enhancement, 2-story, Warm water washing toilet seat, Underfloor Storage, TV monitor interphone, Ventilation good, All room 6 tatami mats or more, City gas 年内入居可、2沿線以上利用可、スーパーが近い、システムキッチン、浴室乾燥機、陽当り良好、全居室収納、閑静な住宅地、LDK15畳以上、シャワー付洗面台、セキュリティ充実、2階建、温水洗浄便座、床下収納、TVモニタ付インターホン、通風良好、全居室6畳以上、都市ガス |
Features pickup 特徴ピックアップ | | Year Available / 2 along the line more accessible / Super close / System kitchen / Bathroom Dryer / Yang per good / All room storage / A quiet residential area / LDK15 tatami mats or more / Washbasin with shower / Security enhancement / 2-story / Warm water washing toilet seat / Underfloor Storage / TV monitor interphone / Ventilation good / All room 6 tatami mats or more / City gas 年内入居可 /2沿線以上利用可 /スーパーが近い /システムキッチン /浴室乾燥機 /陽当り良好 /全居室収納 /閑静な住宅地 /LDK15畳以上 /シャワー付洗面台 /セキュリティ充実 /2階建 /温水洗浄便座 /床下収納 /TVモニタ付インターホン /通風良好 /全居室6畳以上 /都市ガス | Event information イベント情報 | | Local tours (Please be sure to ask in advance) schedule / During the public time / 10:00 ~ We 16:00 completed, Please feel free to contact. And immediately guidance. 現地見学会(事前に必ずお問い合わせください)日程/公開中時間/10:00 ~ 16:00完成してます、お気軽にご連絡下さい。すぐにご案内します。 | Price 価格 | | 19,800,000 yen 1980万円 | Floor plan 間取り | | 3LDK 3LDK | Units sold 販売戸数 | | 1 units 1戸 | Total units 総戸数 | | 2 units 2戸 | Land area 土地面積 | | 88.95 sq m (registration) 88.95m2(登記) | Building area 建物面積 | | 88.69 sq m (registration) 88.69m2(登記) | Driveway burden-road 私道負担・道路 | | Nothing, North 7.6m width, East 7m width 無、北7.6m幅、東7m幅 | Completion date 完成時期(築年月) | | November 2013 2013年11月 | Address 住所 | | Osaka Prefecture Higashi Nagase-cho 1 大阪府東大阪市長瀬町1 | Traffic 交通 | | Kintetsu Osaka line "Nagase" walk 6 minutes
JR Osaka Higashi Line "JR Nagase" walk 8 minutes
Kintetsu Osaka line "Shuntokumichi" walk 13 minutes 近鉄大阪線「長瀬」歩6分
JRおおさか東線「JR長瀬」歩8分
近鉄大阪線「俊徳道」歩13分
| Related links 関連リンク | | [Related Sites of this company] 【この会社の関連サイト】 | Contact お問い合せ先 | | TEL: 0800-603-3388 [Toll free] mobile phone ・ Also available from PHS
Caller ID is not notified
Please contact the "saw SUUMO (Sumo)"
If it does not lead, If the real estate company TEL:0800-603-3388【通話料無料】携帯電話・PHSからもご利用いただけます
発信者番号は通知されません
「SUUMO(スーモ)を見た」と問い合わせください
つながらない方、不動産会社の方は
| Building coverage, floor area ratio 建ぺい率・容積率 | | 60% ・ 200% 60%・200% | Time residents 入居時期 | | Consultation 相談 | Land of the right form 土地の権利形態 | | Ownership 所有権 | Structure and method of construction 構造・工法 | | Wooden 2-story 木造2階建 | Use district 用途地域 | | One dwelling 1種住居 | Overview and notices その他概要・特記事項 | | Facilities: Public Water Supply, This sewage, City gas, Building confirmation number: 13-1315, Parking: car space 設備:公営水道、本下水、都市ガス、建築確認番号:13-1315、駐車場:カースペース | Company profile 会社概要 | | <Mediation> governor of Osaka (2) No. 051085 (with) Estate move Yubinbango577-0808 Osaka Higashi Yokonuma cho 1-7-26 <仲介>大阪府知事(2)第051085号(有)エステートムーブ〒577-0808 大阪府東大阪市横沼町1-7-26 |
Local appearance photo現地外観写真 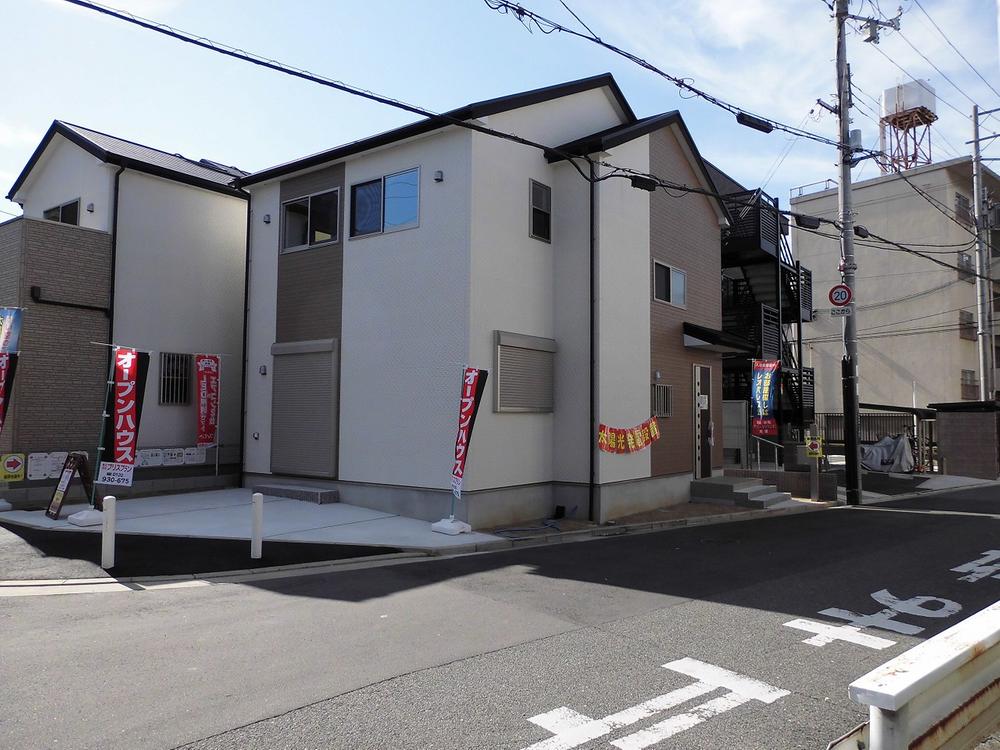 It will be local appearance photo. Road width, Frontage is also spacious and quiet residential area.
現地外観写真になります。道路幅員、間口も広々として静かな住宅街です。
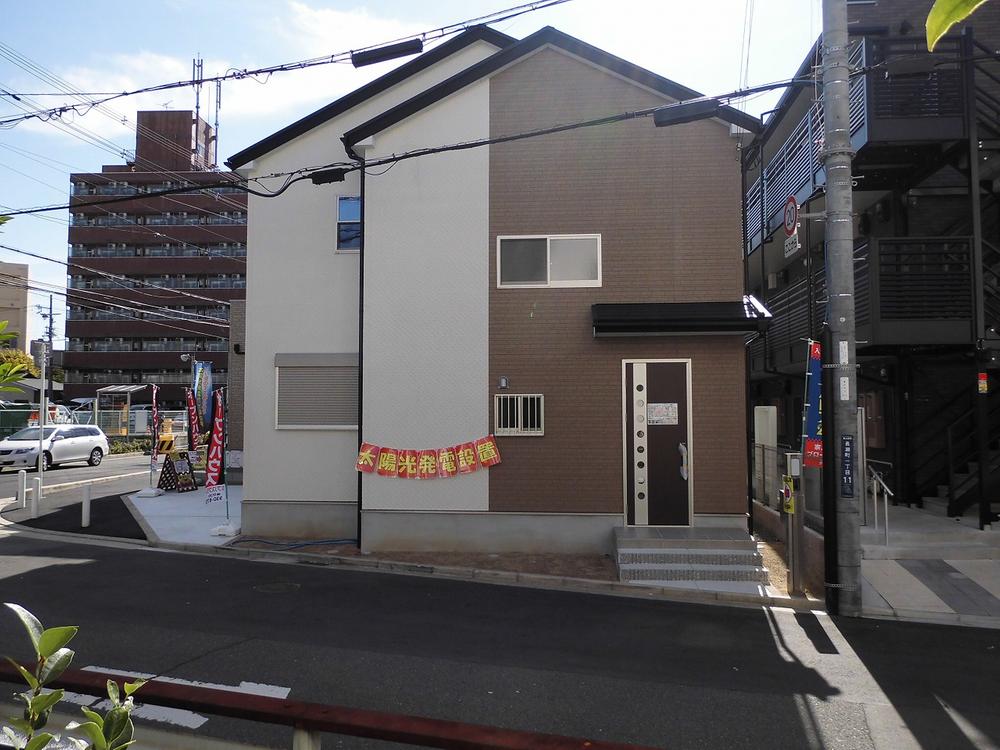 It will be local appearance photo. Day is good.
現地外観写真になります。日当り良好です。
Floor plan間取り図 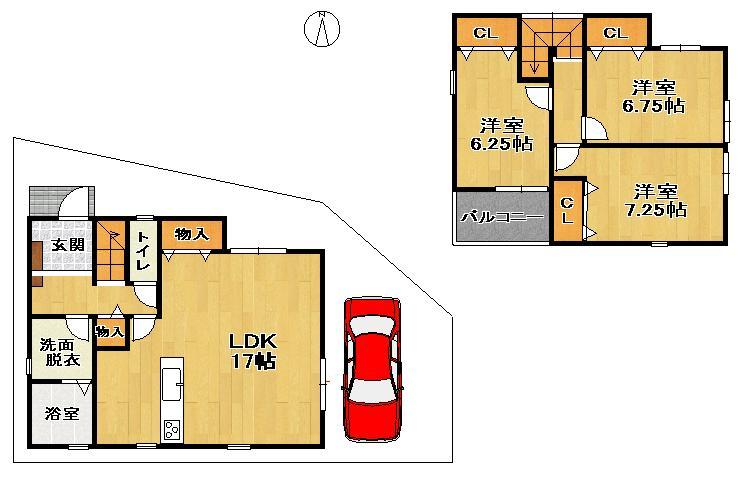 19,800,000 yen, 3LDK, Land area 88.95 sq m , Building area 88.69 sq m 1 No. ground floor plan ■ 19.8 million in the price down ・ chance. Floor plan, Features This price is a must both.
1980万円、3LDK、土地面積88.95m2、建物面積88.69m2 1号地間取り図
■1980万にプライスダウン・チャンス。
間取り、設備共にこの価格は必見です。
Livingリビング 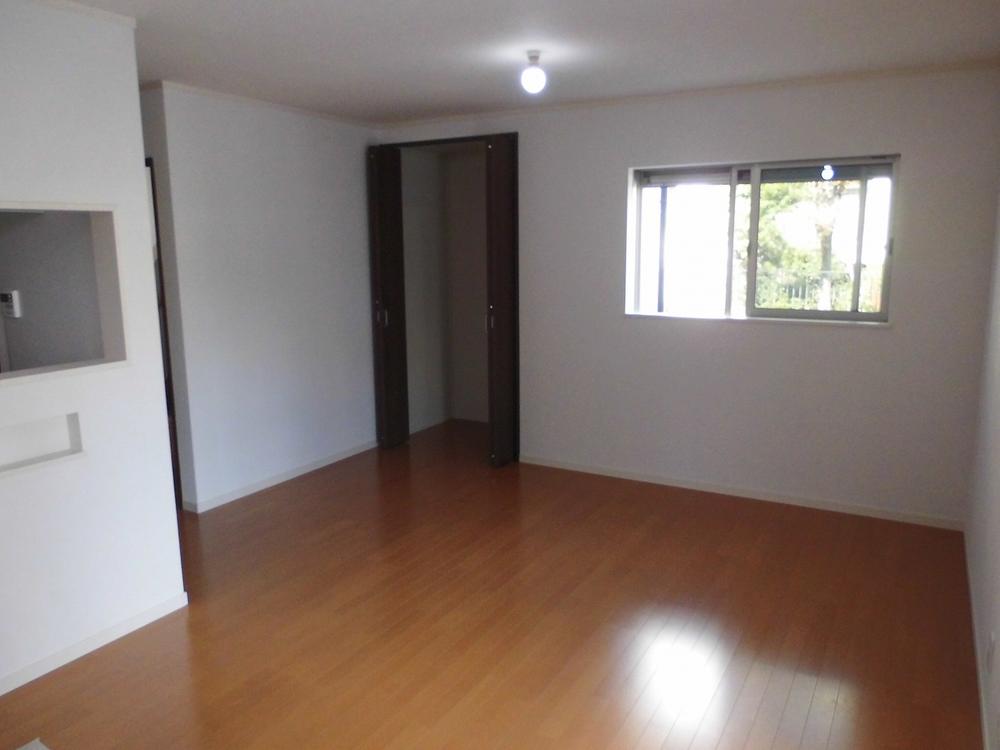 Local is a living. Family size of everyone is loose and relax living is also wide about 17 tatami.
現地リビングです。
家族みんながゆったりと寛げるリビングは広さ約17帖もの広さ。
Compartment figure区画図 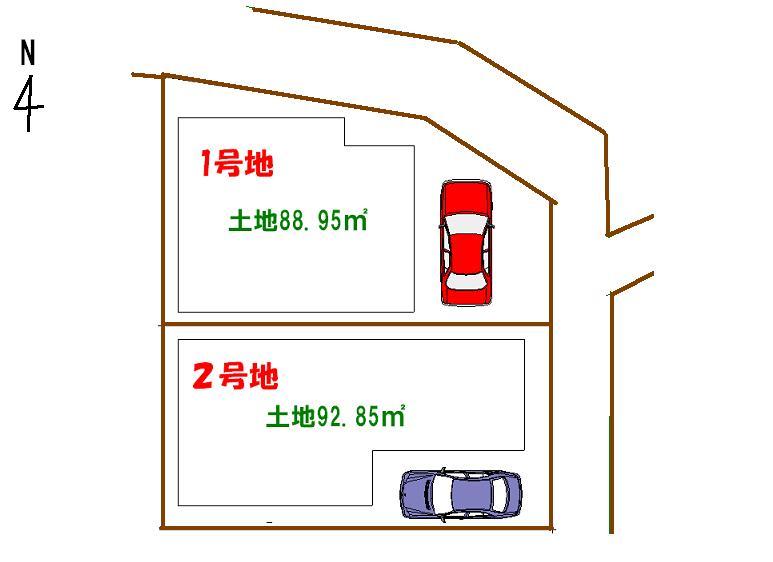 19,800,000 yen, 3LDK, Land area 88.95 sq m , Building area 88.69 sq m 1 issue areas, No. 2 place, This layout drawing. In cleanest streets, It is a complete residential area.
1980万円、3LDK、土地面積88.95m2、建物面積88.69m2 1号地、2号地、配置図です。
スッキリした町並みで、完成な住宅街です。
Kitchenキッチン 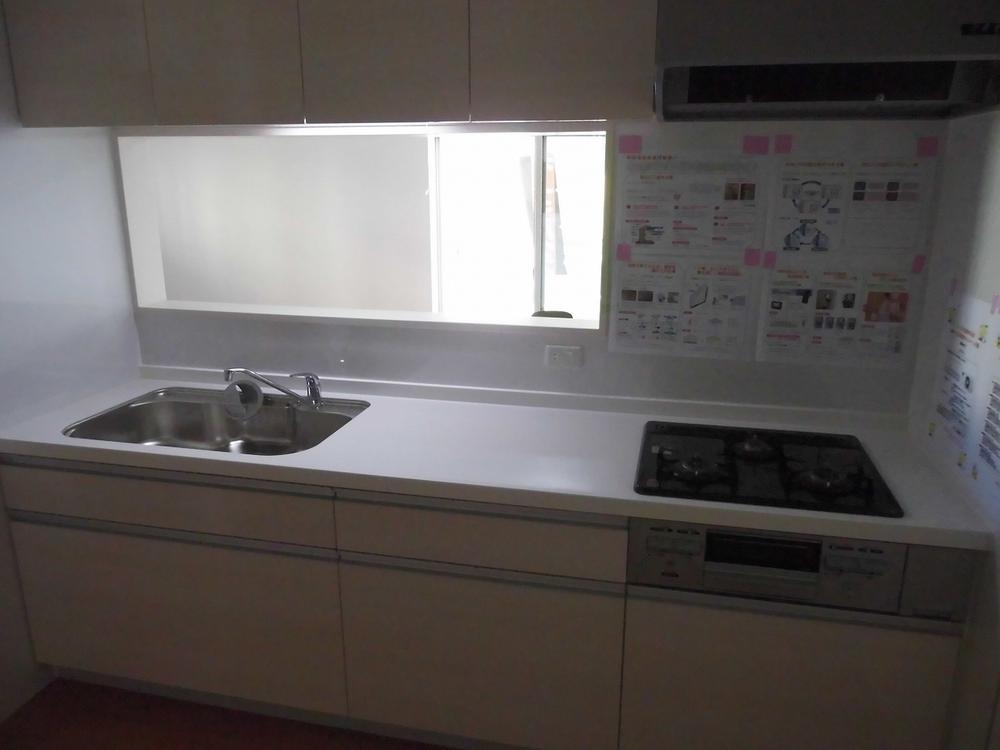 Local kitchen.
現地キッチンです。
Otherその他 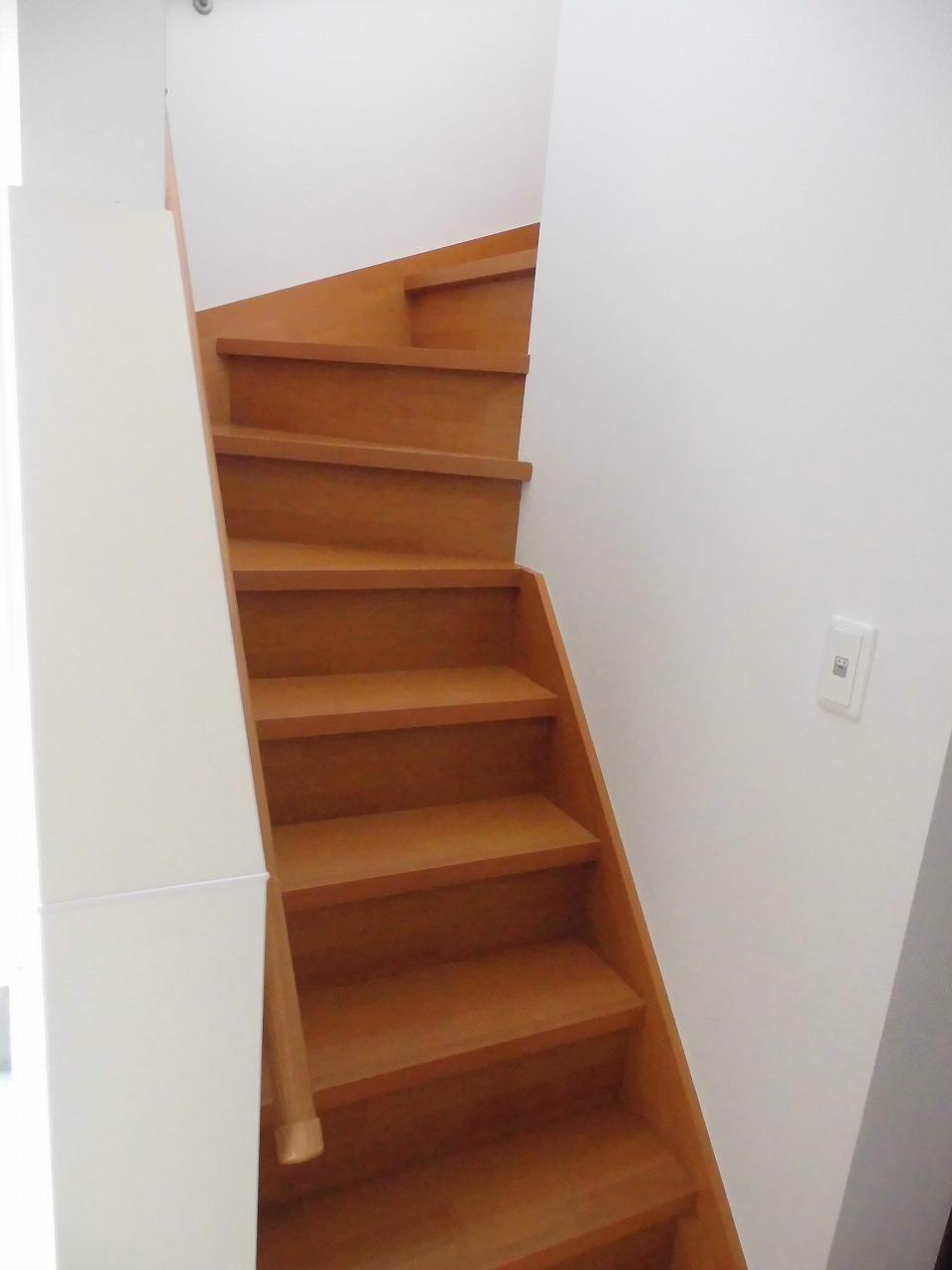 It is local stairs.
現地階段です。
Wash basin, toilet洗面台・洗面所 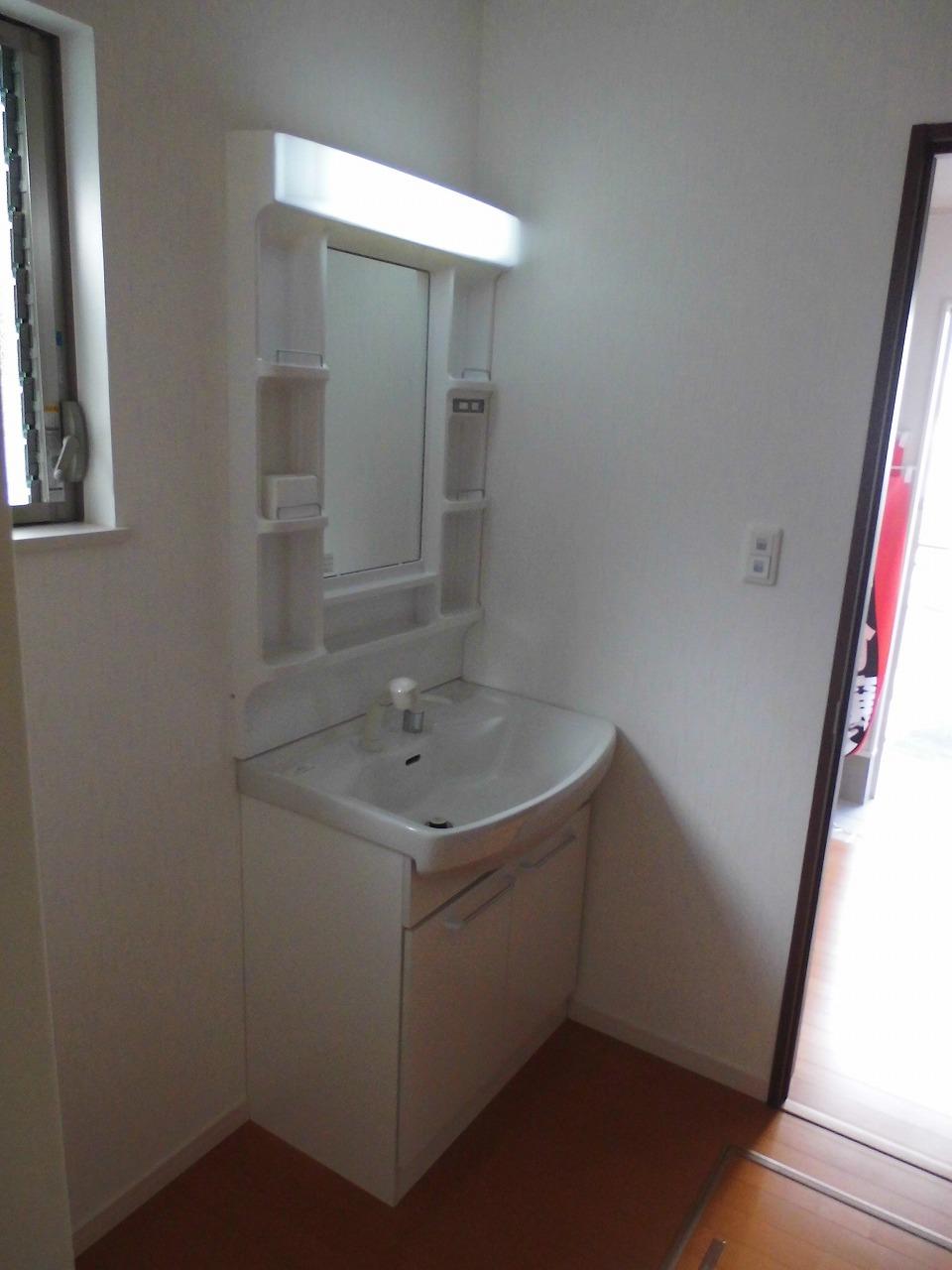 Local washbasin
現地洗面台
Entrance玄関 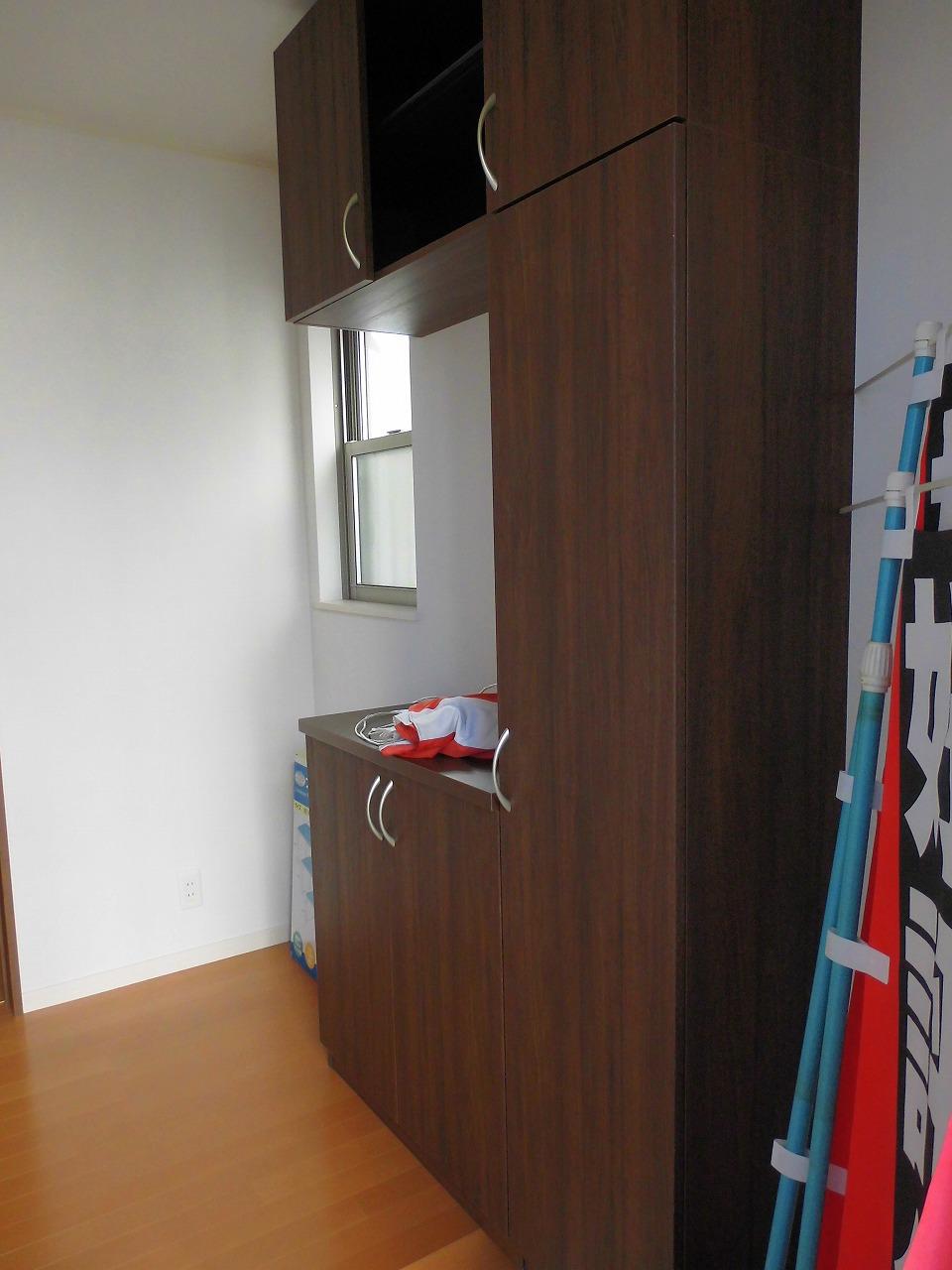 Local is a shoebox.
現地下駄箱です。
Non-living roomリビング以外の居室 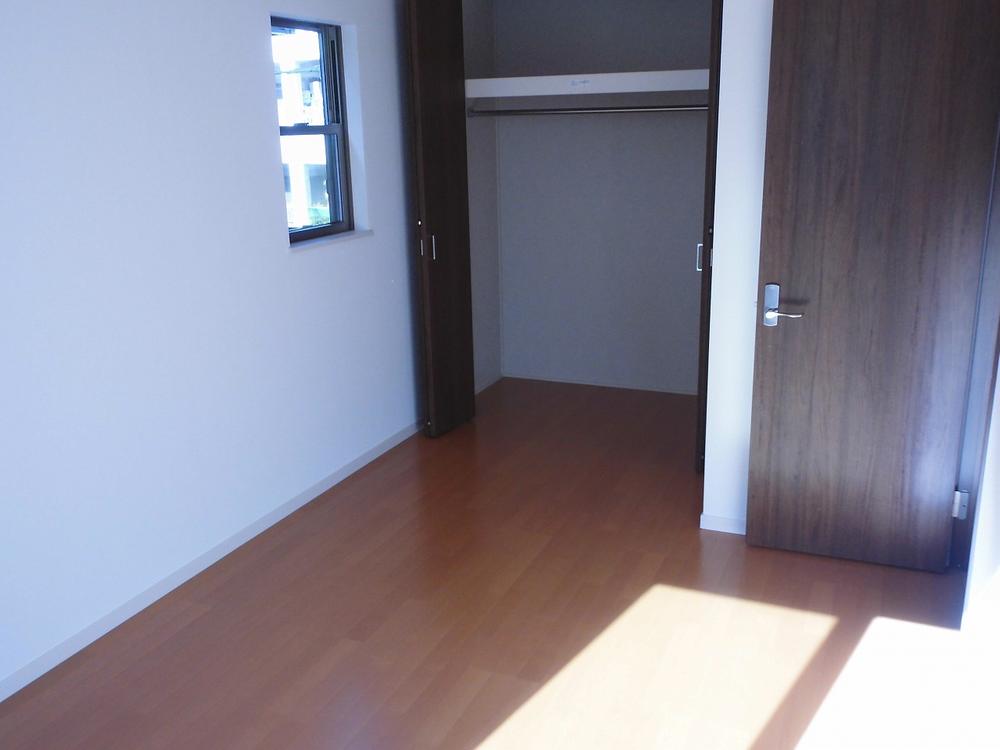 It is in the local room.
現地居室です。
Otherその他 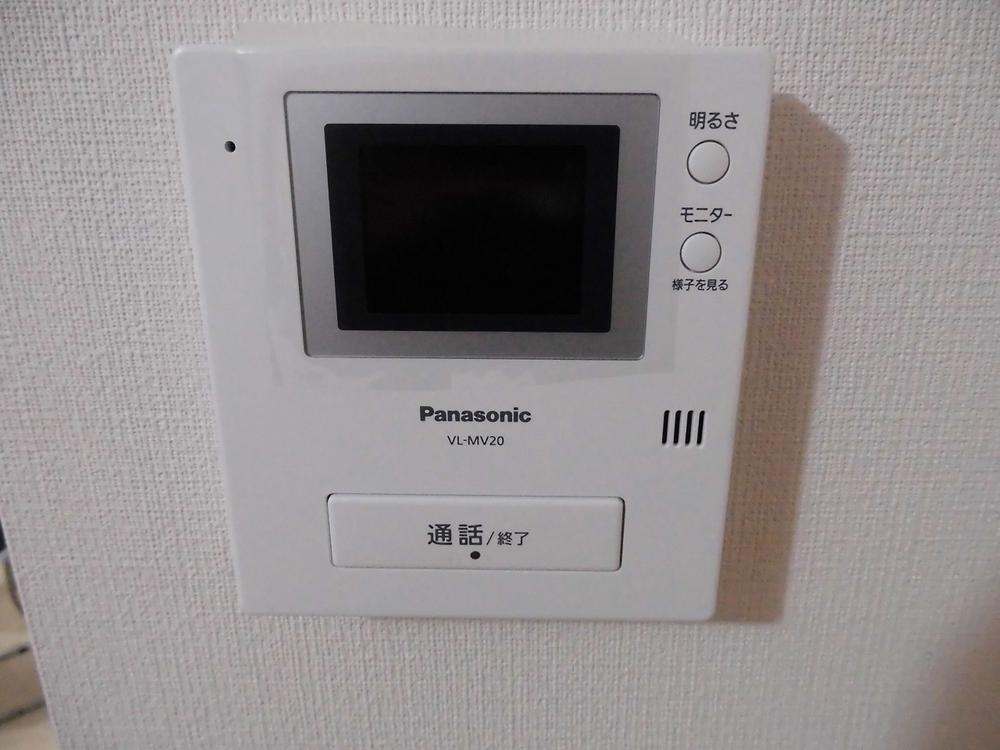 It is a local intercom.
現地インターホンです。
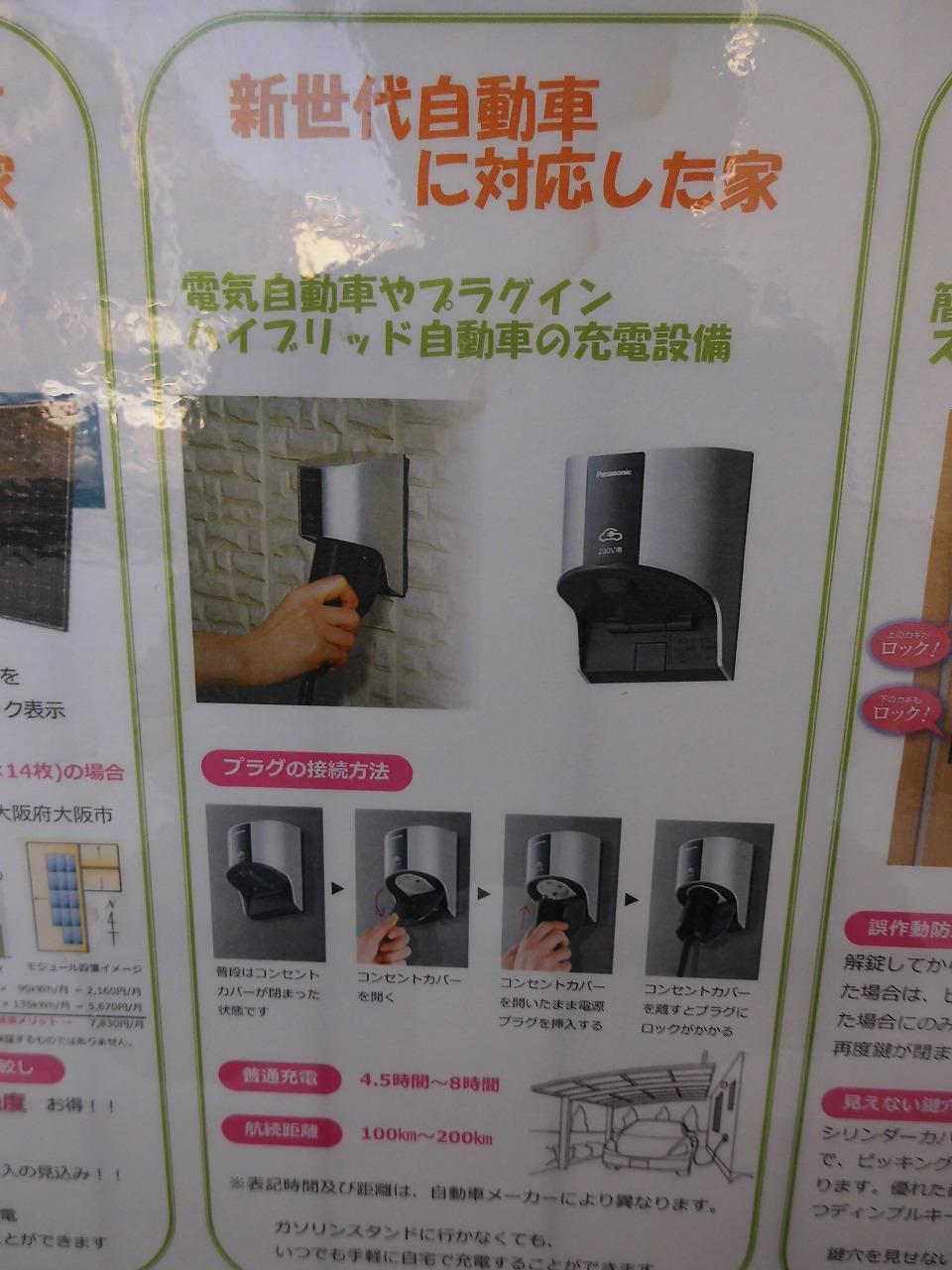 Electric car corresponding housing!
電気自動車対応住宅!
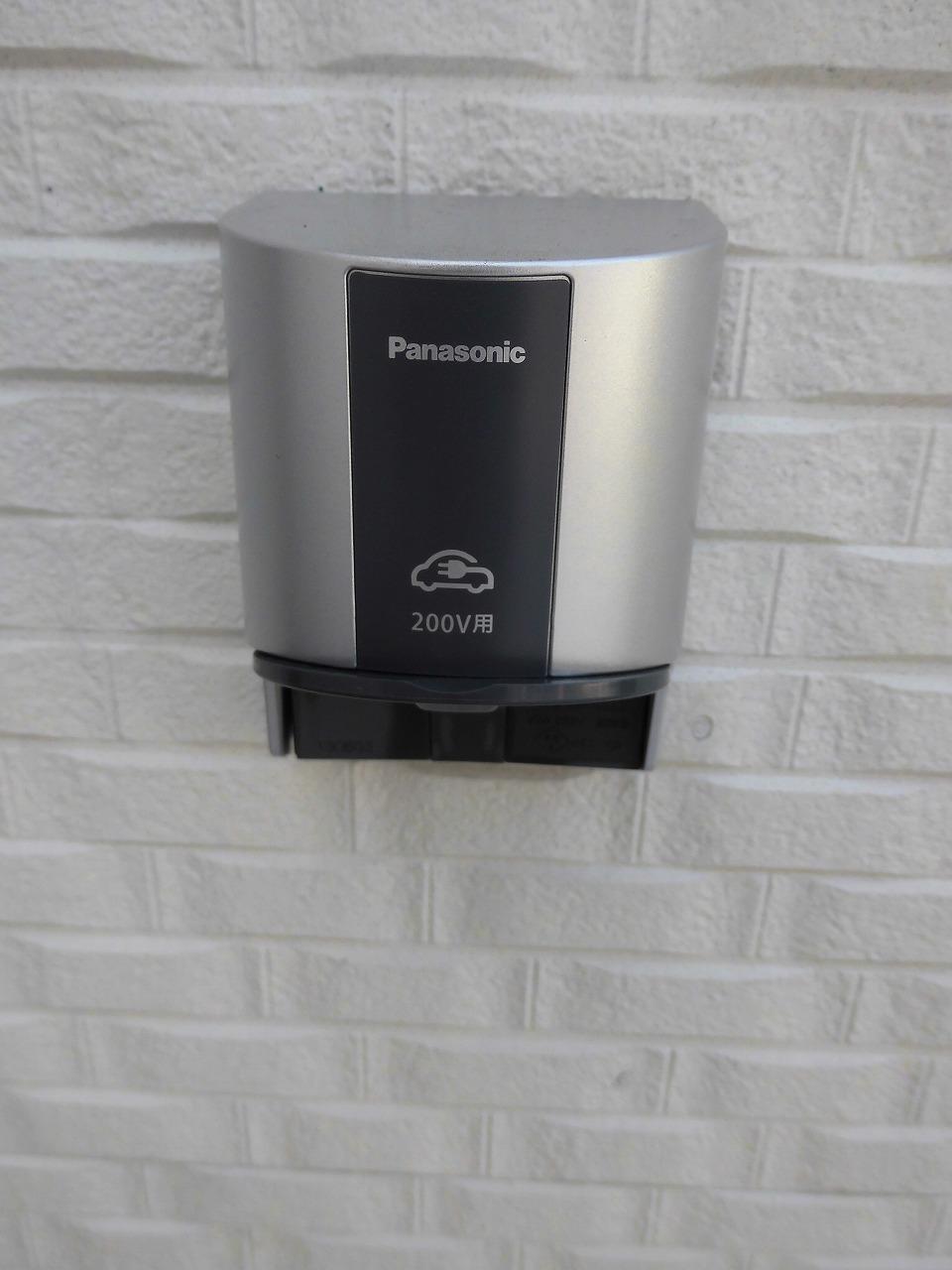 Local is a photo.
現地写真です。
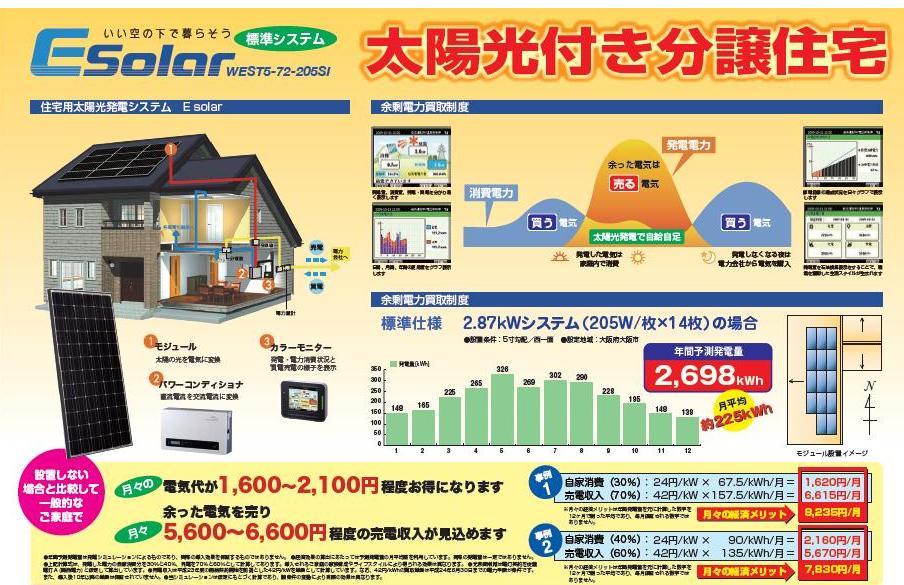 Utility costs will be very cheaply with solar power house.
太陽光発電付住宅で光熱費がすごくお安くなります。
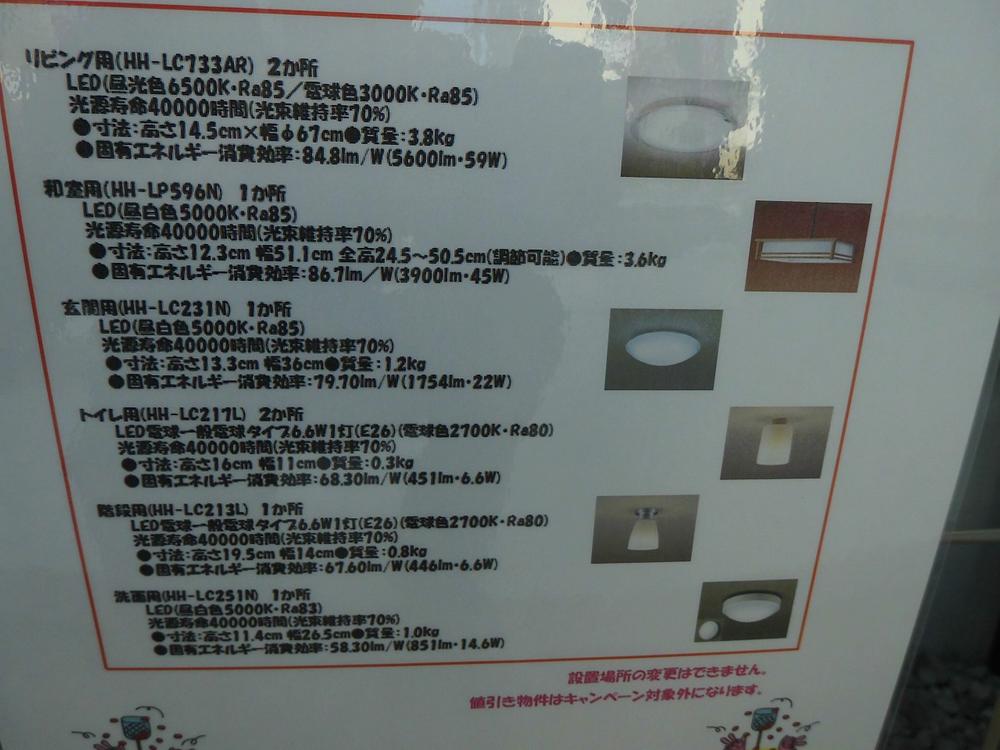 ☆ Privilege ☆
☆特典☆
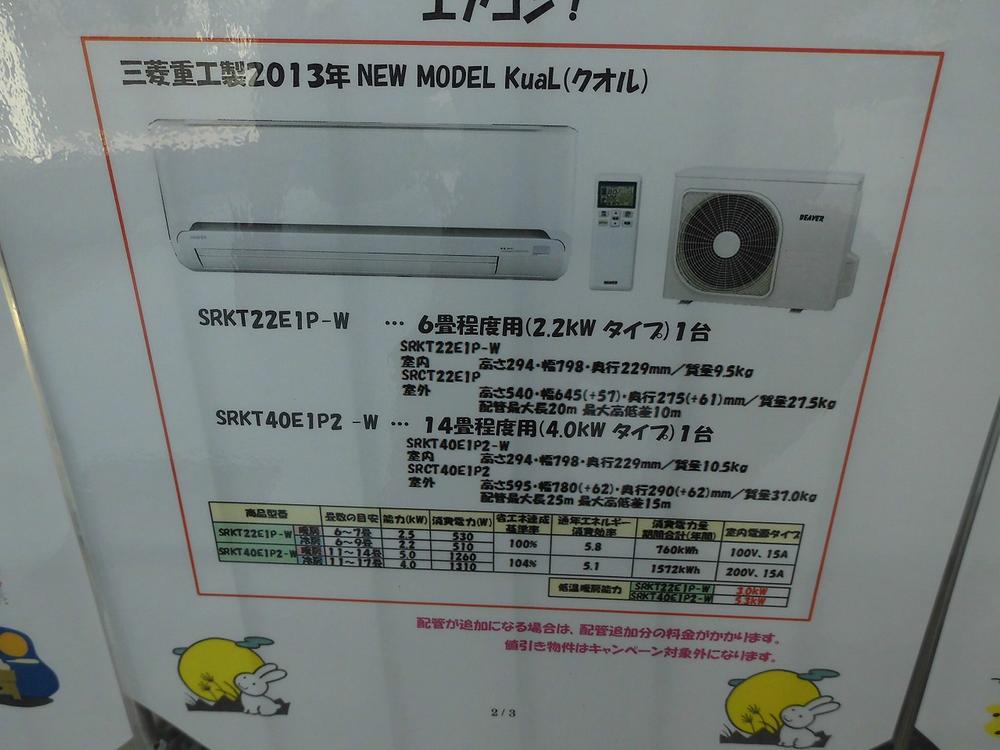 ☆ Privilege ☆
☆特典☆
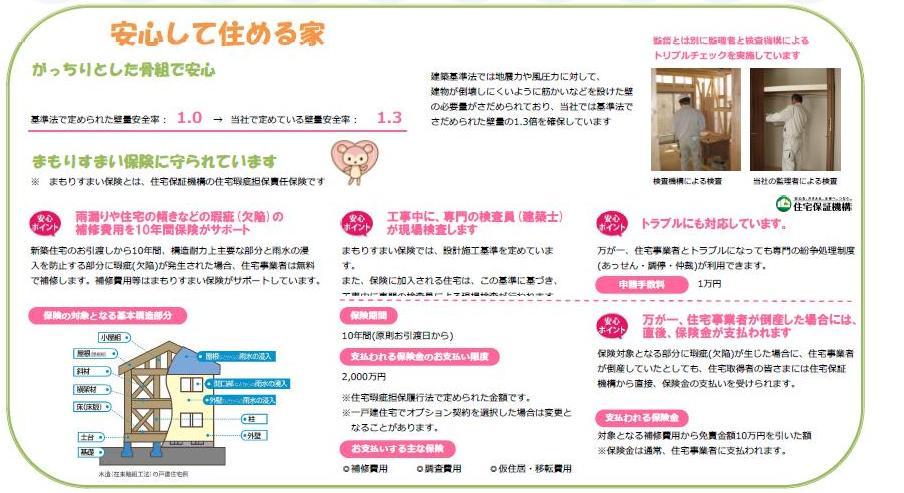 - You description of the pillar foundation.
柱基礎のご説明になります。
Shopping centreショッピングセンター 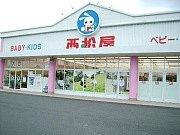 818m until Nishimatsuya Fuse shop
西松屋布施店まで818m
Otherその他 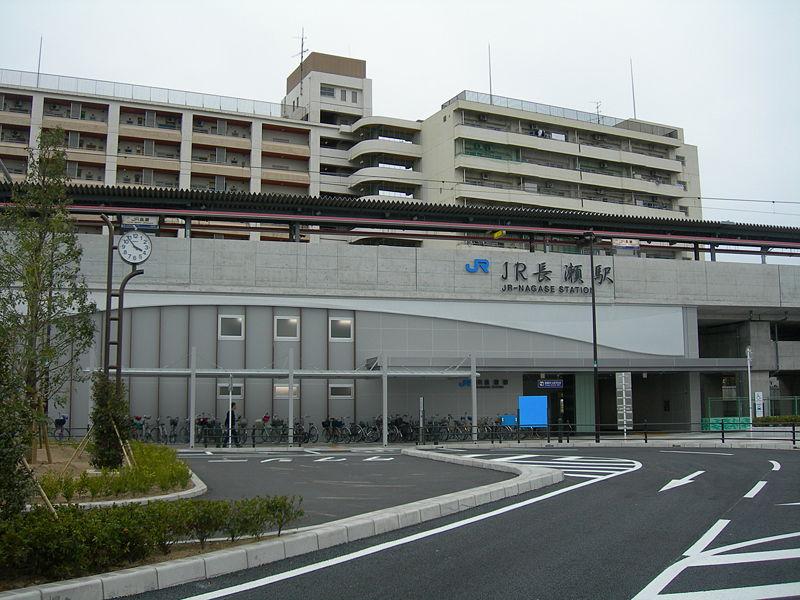 ☆ 2WAY access ☆
☆2WAYアクセス☆
Location
|




















