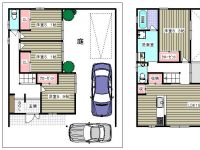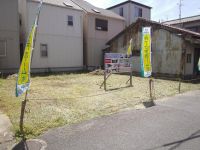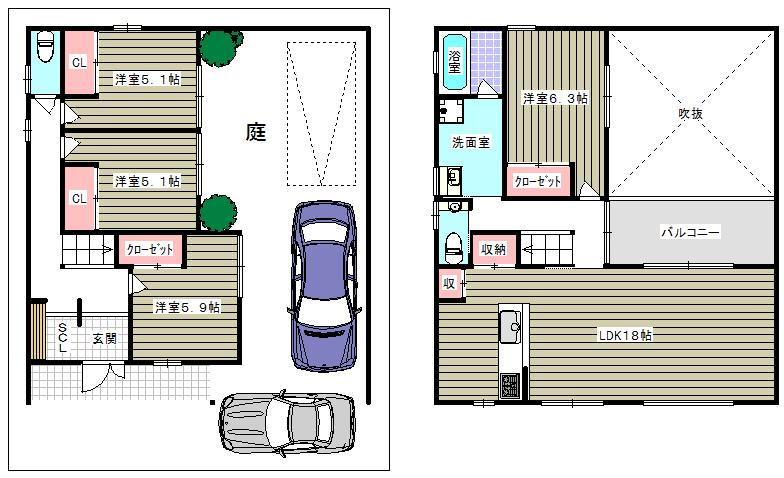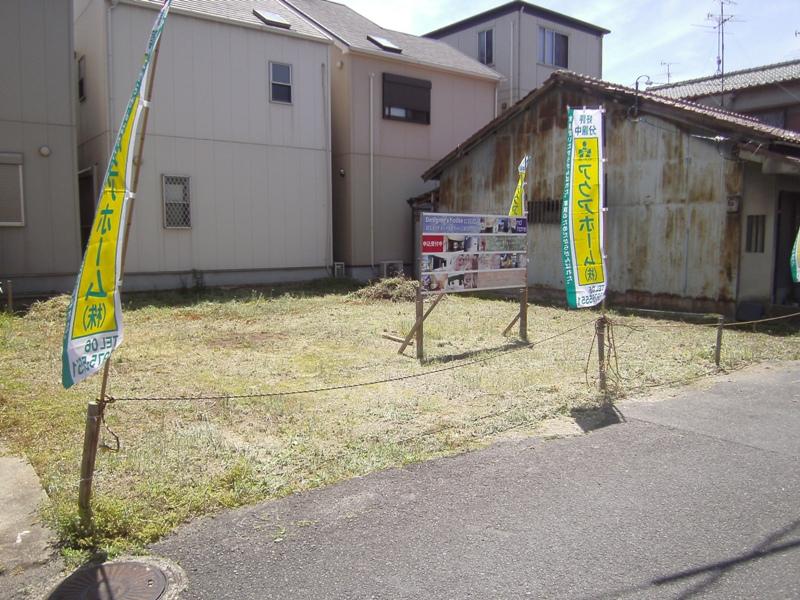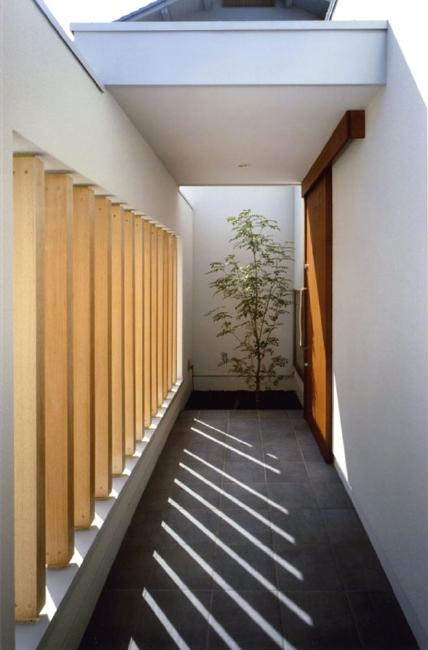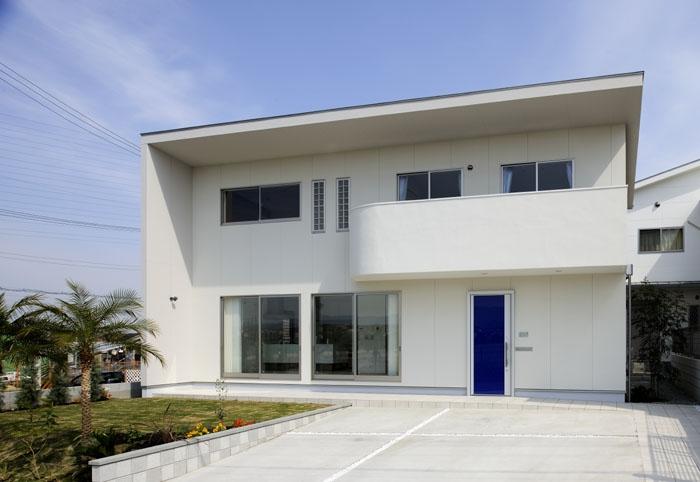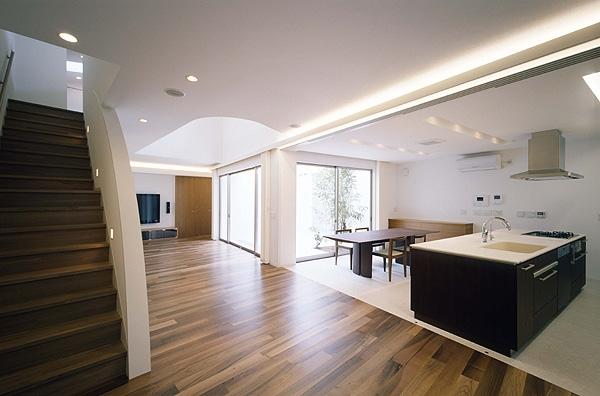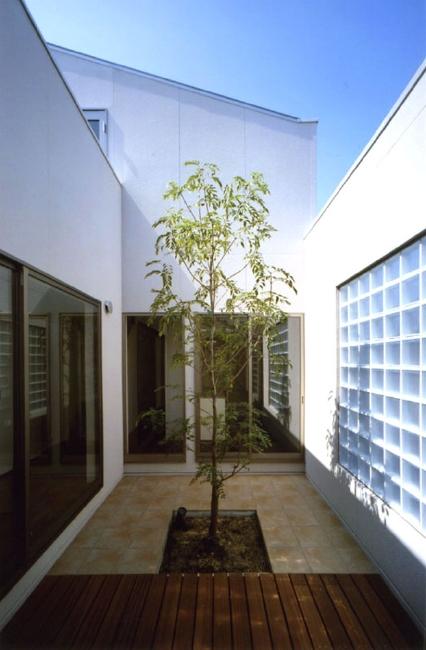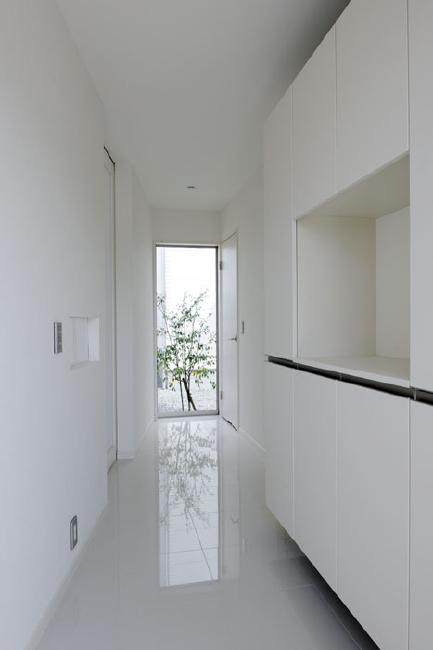|
|
Osaka Prefecture Higashiosaka
大阪府東大阪市
|
|
Kintetsu Osaka line "Mito" walk 7 minutes
近鉄大阪線「弥刀」歩7分
|
|
Designer housing sales start. Here are the proposed new residence building.
デザイナーズ住宅分譲開始。新しい住まい造りのご提案です。
|
|
Closed to the outside, Internal (southwest side of the garden, surrounded by a wall) was a large open plan. By doing so, While ensuring the privacy you can achieve a comfortable space can capture enough light and wind. Also, Also it increases crime prevention because it does not have a large window to the outside. The LDK and that providing such as wash room and a balcony on the second floor, It has achieved an easy-to-use housework flow line.
外部に閉じて、内部(壁で囲まれた南西側の庭)大きく開く計画としました。そうする事で、プライバシーを確保しつつ光と風を充分に取り込めて快適な空間を実現できます。また、外部に大きな窓を持たない為防犯性も高まります。2階にLDKと洗面室やバルコニーなどを設ける事で、使いやすい家事動線を実現しました。
|
Features pickup 特徴ピックアップ | | Design house performance with evaluation / Year Available / Parking three or more possible / 2 along the line more accessible / LDK18 tatami mats or more / Bathroom Dryer / Yang per good / All room storage / Around traffic fewer / Shaping land / Washbasin with shower / Face-to-face kitchen / Barrier-free / Toilet 2 places / Bathroom 1 tsubo or more / 2-story / South balcony / Double-glazing / Warm water washing toilet seat / Nantei / The window in the bathroom / High-function toilet / Dish washing dryer / Water filter / City gas / Floor heating 設計住宅性能評価付 /年内入居可 /駐車3台以上可 /2沿線以上利用可 /LDK18畳以上 /浴室乾燥機 /陽当り良好 /全居室収納 /周辺交通量少なめ /整形地 /シャワー付洗面台 /対面式キッチン /バリアフリー /トイレ2ヶ所 /浴室1坪以上 /2階建 /南面バルコニー /複層ガラス /温水洗浄便座 /南庭 /浴室に窓 /高機能トイレ /食器洗乾燥機 /浄水器 /都市ガス /床暖房 |
Event information イベント情報 | | Local tours (Please be sure to ask in advance) schedule / Every Saturday, Sunday and public holidays time / 14:15 ~ 16:45 現地見学会(事前に必ずお問い合わせください)日程/毎週土日祝時間/14:15 ~ 16:45 |
Price 価格 | | 30,800,000 yen 3080万円 |
Floor plan 間取り | | 4LDK 4LDK |
Units sold 販売戸数 | | 1 units 1戸 |
Total units 総戸数 | | 1 units 1戸 |
Land area 土地面積 | | 113.82 sq m (registration) 113.82m2(登記) |
Building area 建物面積 | | 100.65 sq m 100.65m2 |
Driveway burden-road 私道負担・道路 | | Nothing, North 4.2m width (contact the road width 10.3m) 無、北4.2m幅(接道幅10.3m) |
Completion date 完成時期(築年月) | | 4 months after the contract 契約後4ヶ月 |
Address 住所 | | Osaka Prefecture Higashi Ohasukita 1 大阪府東大阪市大蓮北1 |
Traffic 交通 | | Kintetsu Osaka line "Mito" walk 7 minutes
JR Osaka Higashi Line "JR Nagase" walk 11 minutes 近鉄大阪線「弥刀」歩7分
JRおおさか東線「JR長瀬」歩11分
|
Person in charge 担当者より | | The person in charge Inoue Take嗣 担当者井上 丈嗣 |
Contact お問い合せ先 | | Aqua Home (Ltd.) TEL: 0800-805-4390 [Toll free] mobile phone ・ Also available from PHS
Caller ID is not notified
Please contact the "saw SUUMO (Sumo)"
If it does not lead, If the real estate company アクアホーム(株)TEL:0800-805-4390【通話料無料】携帯電話・PHSからもご利用いただけます
発信者番号は通知されません
「SUUMO(スーモ)を見た」と問い合わせください
つながらない方、不動産会社の方は
|
Building coverage, floor area ratio 建ぺい率・容積率 | | 60% ・ 160% 60%・160% |
Time residents 入居時期 | | 4 months after the contract 契約後4ヶ月 |
Land of the right form 土地の権利形態 | | Ownership 所有権 |
Structure and method of construction 構造・工法 | | Wooden 2-story (framing method) 木造2階建(軸組工法) |
Construction 施工 | | (Ltd.) SumiKen (株)角建 |
Use district 用途地域 | | Two dwellings 2種住居 |
Other limitations その他制限事項 | | Regulations have by the Aviation Law, Quasi-fire zones, Height ceiling Yes, Shade limit Yes 航空法による規制有、準防火地域、高さ最高限度有、日影制限有 |
Overview and notices その他概要・特記事項 | | Contact: Inoue Take嗣, Facilities: Public Water Supply, This sewage, City gas, Building confirmation number: not submitted, Parking: Garage 担当者:井上 丈嗣、設備:公営水道、本下水、都市ガス、建築確認番号:未提出、駐車場:車庫 |
Company profile 会社概要 | | <Mediation> governor of Osaka Prefecture (1) the first 054,679 No. Aqua Home Co., Ltd. Yubinbango537-0011 Osaka Higashinari-ku Higashiimazato 3-11-3 <仲介>大阪府知事(1)第054679号アクアホーム(株)〒537-0011 大阪府大阪市東成区東今里3-11-3 |
