New Homes » Kansai » Osaka prefecture » Higashi-Osaka City
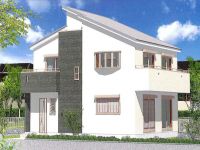 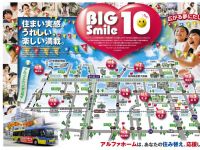
| | Osaka Prefecture Higashiosaka 大阪府東大阪市 |
| Kintetsu Nara Line "Wakae Iwata" walk 10 minutes 近鉄奈良線「若江岩田」歩10分 |
| Alpha town alpha home to deliver series Alpha Town Wakaehigashi cho. Kintetsu Nara Line "Wakae Iwata" station a 10-minute walk. アルファホームがお届けするAlpha town series アルファタウン若江東町。近鉄奈良線「若江岩田」駅徒歩10分。 |
| Commute ・ Commute ・ Convenient location to shopping. Station West shopping district. There is the train station north Wakae Iwata Station Redevelopment building "Nozomi Raisato (Kirari)", Wakae Iwata Station Administrative Service Center as Wakae Iwata Station Region center of Higashi-Osaka City Hall during, Health center, Medium insurance center, There is such as camphor tree Plaza. Local briefing session held in! Please feel free to contact us. 0120-118-770 to Alpha Home 通勤・通学・お買い物に便利なロケーション。駅西側は商店街。駅北側に若江岩田駅前市街地再開発ビル「希来里(きらり)」があり、中に東大阪市役所の若江岩田駅前リージョンセンターとして若江岩田駅前行政サービスセンター、保健所、中保険センター、くすのきプラザなどがあります。現地説明会開催中!お気軽にお問い合わせ下さい。0120-118-770アルファホームへ |
Features pickup 特徴ピックアップ | | See the mountain / System kitchen / Yang per good / Flat to the station / A quiet residential area / LDK15 tatami mats or more / Japanese-style room / Washbasin with shower / Face-to-face kitchen / Toilet 2 places / Bathroom 1 tsubo or more / 2-story / Double-glazing / Warm water washing toilet seat / The window in the bathroom / TV monitor interphone / High-function toilet / Ventilation good / Dish washing dryer / Water filter / City gas / Flat terrain / Attic storage / Floor heating 山が見える /システムキッチン /陽当り良好 /駅まで平坦 /閑静な住宅地 /LDK15畳以上 /和室 /シャワー付洗面台 /対面式キッチン /トイレ2ヶ所 /浴室1坪以上 /2階建 /複層ガラス /温水洗浄便座 /浴室に窓 /TVモニタ付インターホン /高機能トイレ /通風良好 /食器洗乾燥機 /浄水器 /都市ガス /平坦地 /屋根裏収納 /床暖房 | Event information イベント情報 | | Local guide Board (Please be sure to ask in advance) schedule / Every Saturday, Sunday and public holidays time / 10:00 ~ 17:00 現地案内会(事前に必ずお問い合わせください)日程/毎週土日祝時間/10:00 ~ 17:00 | Price 価格 | | 25,800,000 yen ~ 28,900,000 yen 2580万円 ~ 2890万円 | Floor plan 間取り | | 4LDK 4LDK | Units sold 販売戸数 | | 2 units 2戸 | Total units 総戸数 | | 3 units 3戸 | Land area 土地面積 | | 58.18 sq m ~ 78.71 sq m (registration) 58.18m2 ~ 78.71m2(登記) | Building area 建物面積 | | 86 sq m ~ 98.4 sq m (registration) 86m2 ~ 98.4m2(登記) | Driveway burden-road 私道負担・道路 | | Road width: 5m, Asphaltic pavement, Public road 道路幅:5m、アスファルト舗装、公道 | Completion date 完成時期(築年月) | | 4 months after the contract 契約後4ヶ月 | Address 住所 | | Osaka Prefecture Higashi Wakaehigashi-cho, 1-1 大阪府東大阪市若江東町1-1 | Traffic 交通 | | Kintetsu Nara Line "Wakae Iwata" walk 10 minutes
Kintetsu Nara Line "Kawachihanazono" walk 17 minutes
Kintetsu Keihanna line "Aramoto" 10 minutes Wakaehon cho, walk 1 minute bus 近鉄奈良線「若江岩田」歩10分
近鉄奈良線「河内花園」歩17分
近鉄けいはんな線「荒本」バス10分若江本町歩1分
| Related links 関連リンク | | [Related Sites of this company] 【この会社の関連サイト】 | Contact お問い合せ先 | | TEL: 0800-600-6893 [Toll free] mobile phone ・ Also available from PHS
Caller ID is not notified
Please contact the "saw SUUMO (Sumo)"
If it does not lead, If the real estate company TEL:0800-600-6893【通話料無料】携帯電話・PHSからもご利用いただけます
発信者番号は通知されません
「SUUMO(スーモ)を見た」と問い合わせください
つながらない方、不動産会社の方は
| Building coverage, floor area ratio 建ぺい率・容積率 | | Kenpei rate: 60%, Volume ratio: 200% 建ペい率:60%、容積率:200% | Time residents 入居時期 | | 4 months after the contract 契約後4ヶ月 | Land of the right form 土地の権利形態 | | Ownership 所有権 | Structure and method of construction 構造・工法 | | Wooden 2-story 木造2階建 | Use district 用途地域 | | One middle and high 1種中高 | Land category 地目 | | Residential land 宅地 | Overview and notices その他概要・特記事項 | | Building confirmation number: No. NK13-0375 建築確認番号:第NK13-0375号 | Company profile 会社概要 | | <Mediation> governor of Osaka (4) No. 044418 (with) alpha home Yubinbango579-8048 Osaka Higashi Asahi-cho, 22-28 <仲介>大阪府知事(4)第044418号(有)アルファホーム〒579-8048 大阪府東大阪市旭町22-28 |
Rendering (appearance)完成予想図(外観) 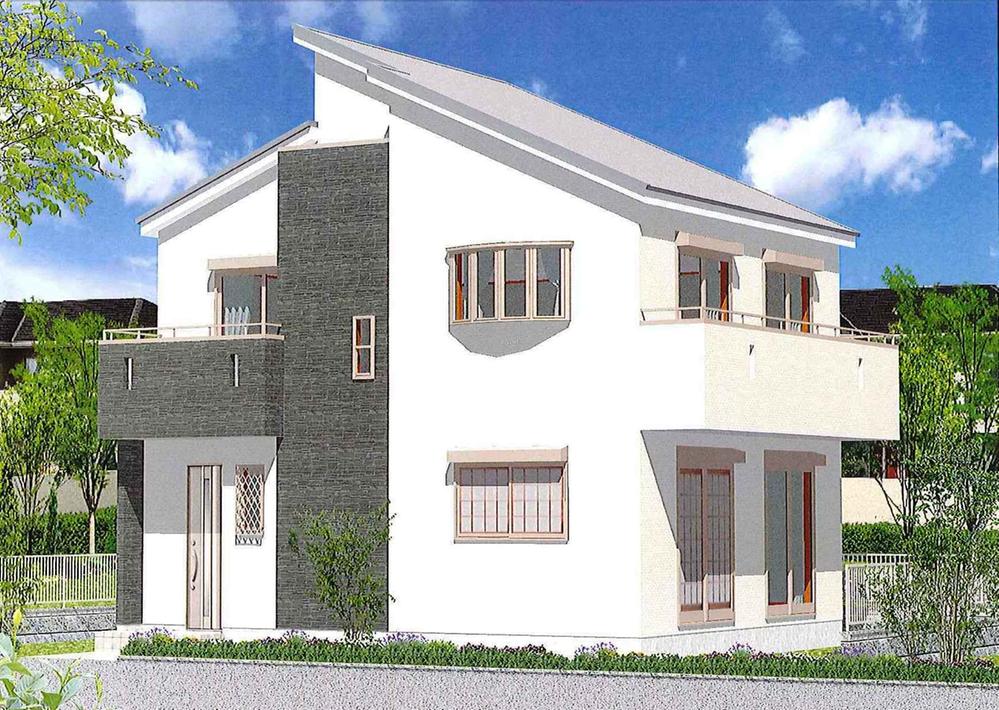 Same specifications appearance Perth
同仕様外観パース
Local appearance photo現地外観写真 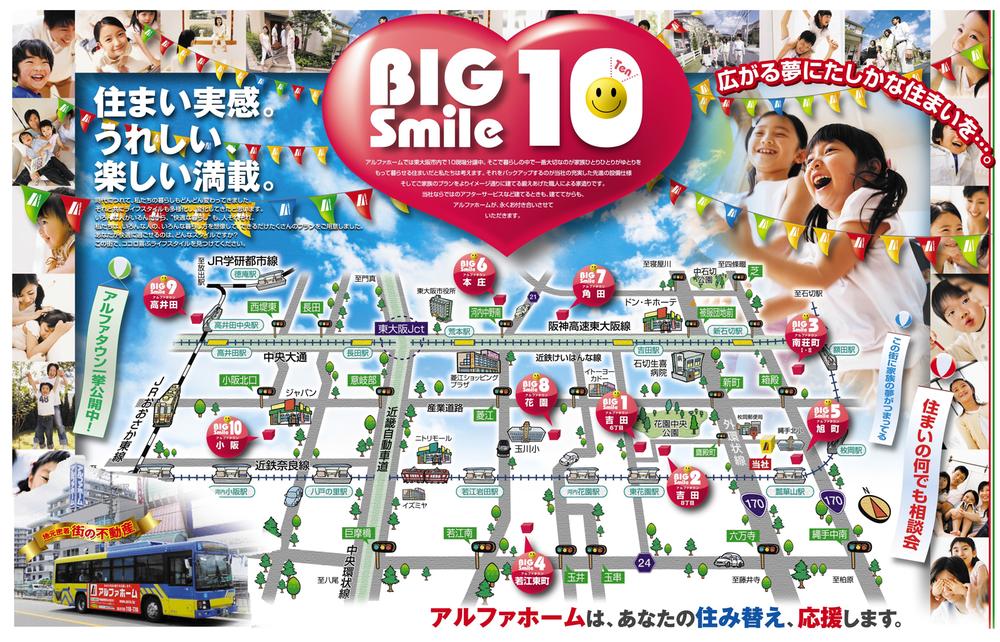 big smail10 http://www.yoiie.bz/goudou/index.html
big smail10 http://www.yoiie.bz/goudou/index.html
Same specifications photo (kitchen)同仕様写真(キッチン) 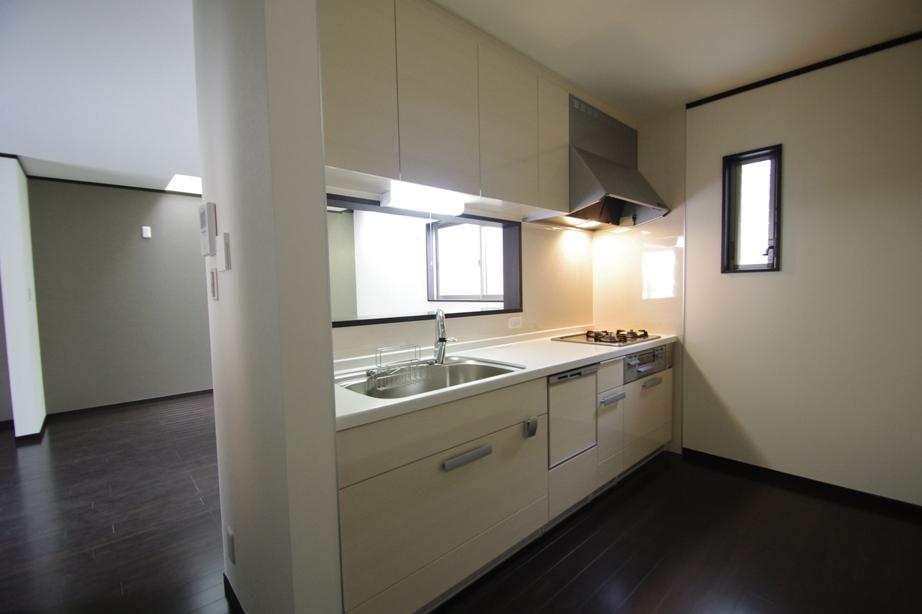 Same specification kitchen. Dishwasher standard specification.
同仕様キッチン。 食器洗い乾燥機標準仕様。
Floor plan間取り図 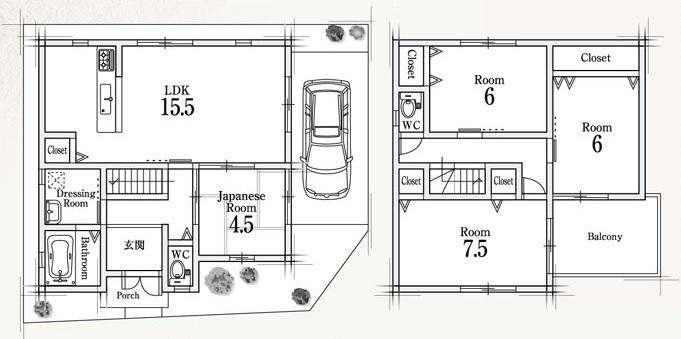 Price 28,900,000 yen, 4LDK, Land area 78.71 sq m , Building area 86.67 sq m
価格2890万円、4LDK、土地面積78.71m2、建物面積86.67m2
Same specifications photos (living)同仕様写真(リビング) 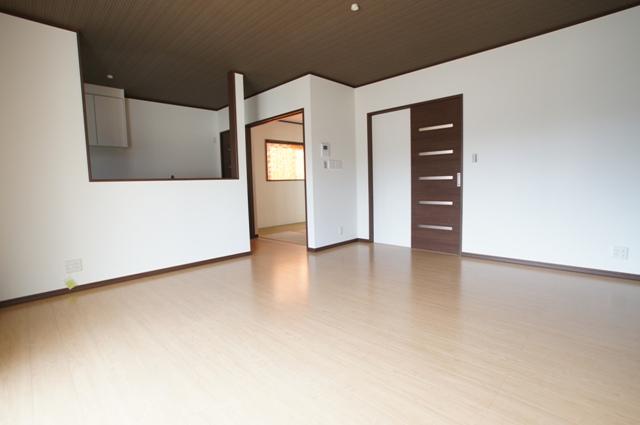 Same specifications living. Floor heating standard specification. Comfortable even cold season.
同仕様リビング。床暖房標準仕様。寒い季節も快適に。
Other Equipmentその他設備 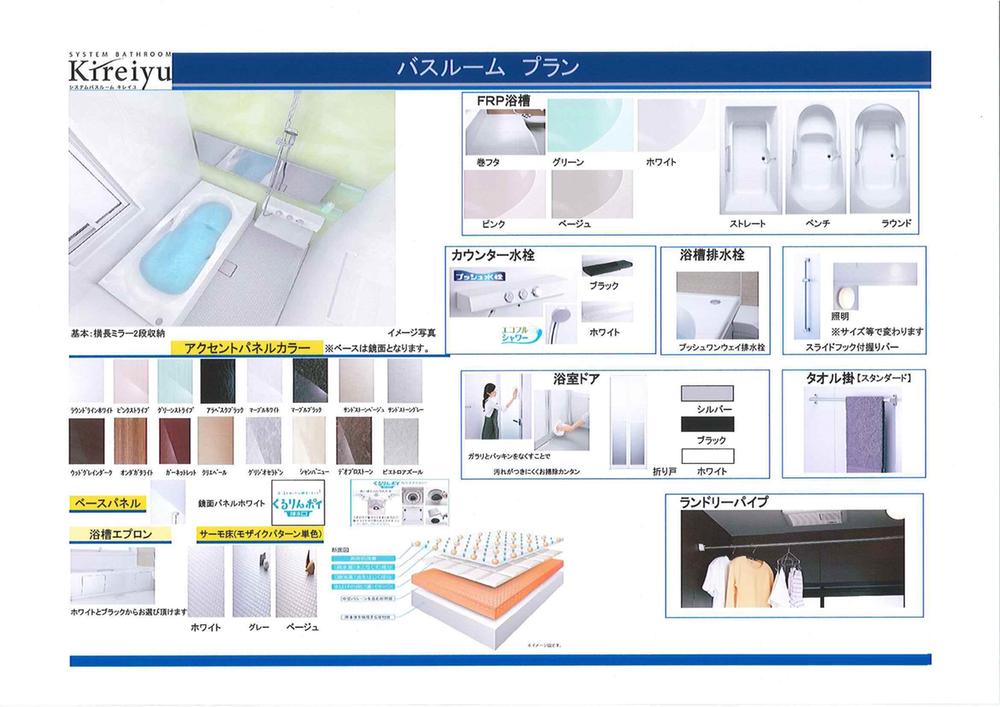 1 square meters bathroom. Bathroom dryer standard specification.
1坪浴室。浴室乾燥機標準仕様。
Station駅 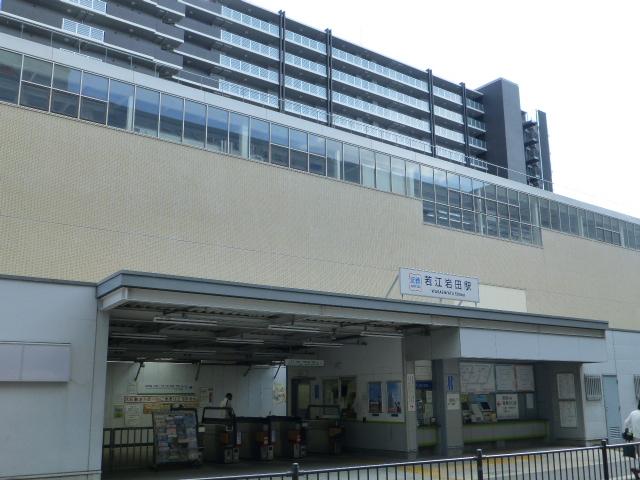 Wakae Iwata 800m to the Train Station
若江岩田駅まで800m
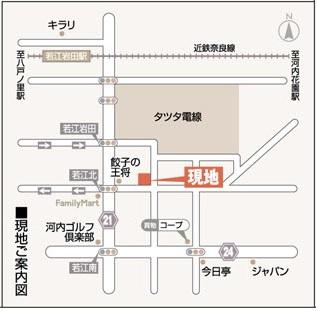 Local guide map
現地案内図
Other Equipmentその他設備 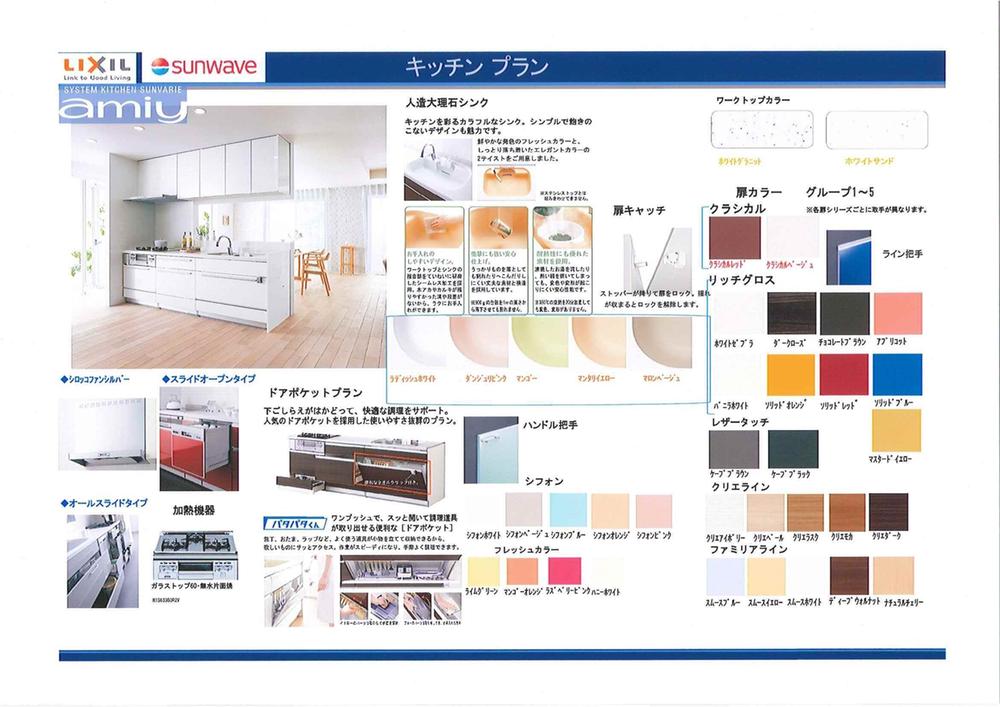 The shortening of housework time in the dishwasher standard specification.
食器洗い乾燥機標準仕様で家事時間の短縮を。
Supermarketスーパー 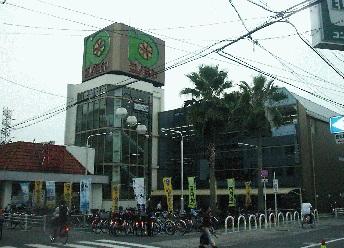 Konomiya Wakae Iwata to the store 688m
コノミヤ若江岩田店まで688m
Other Equipmentその他設備 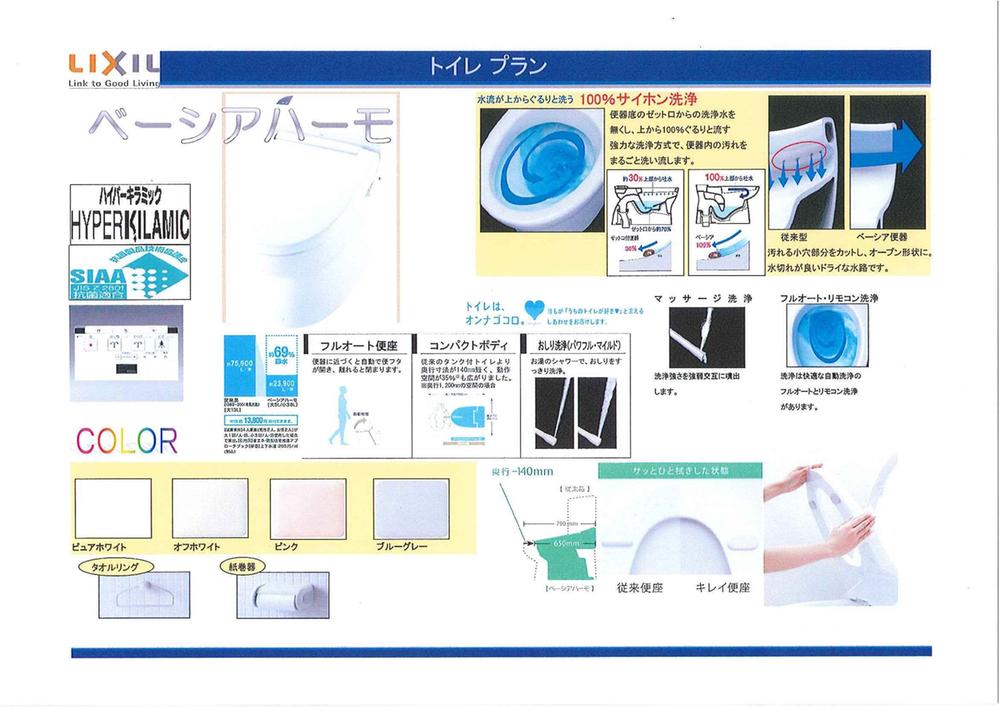 1st floor Water-saving tau c cress toilet
1階 節水タウウクレストイレ
Supermarketスーパー 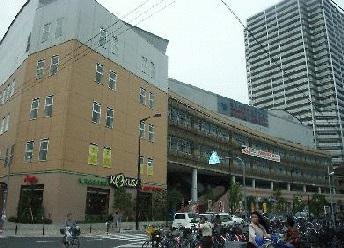 858m to supermarket KINSHO Wakae Iwata shop
スーパーマーケットKINSHO若江岩田店まで858m
Government office役所 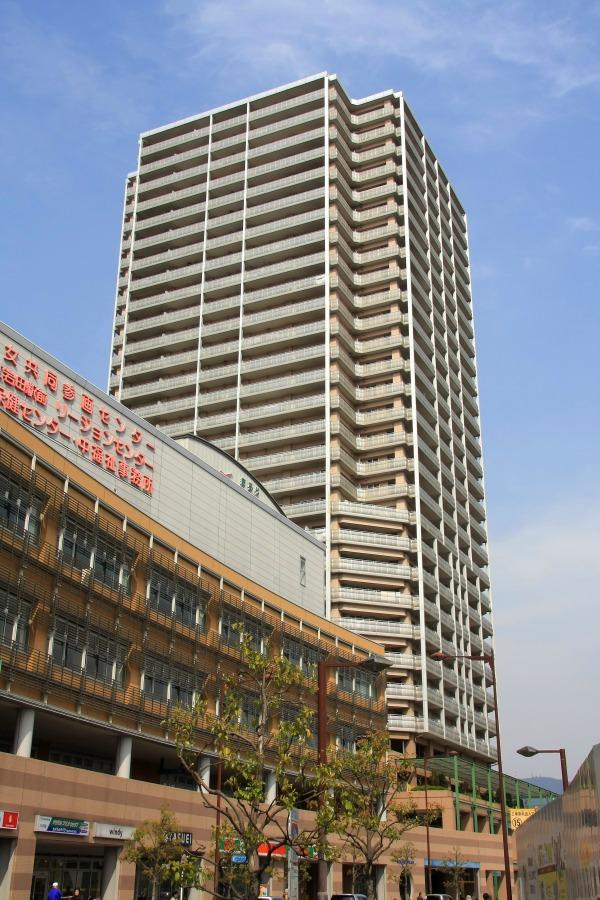 Administrative Service Center 858m to
行政サービスセンター まで858m
The entire compartment Figure全体区画図 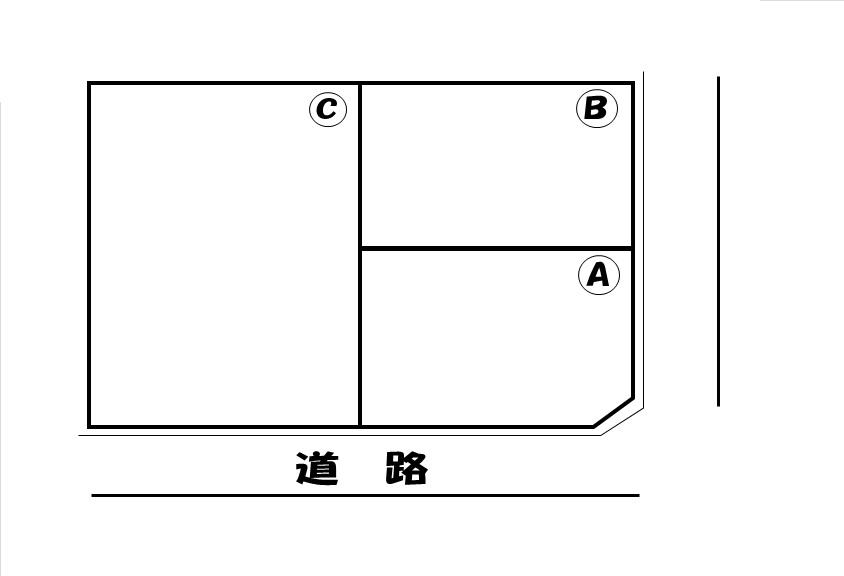 Southeast corner lot
東南角地
Same specifications photo (bathroom)同仕様写真(浴室) 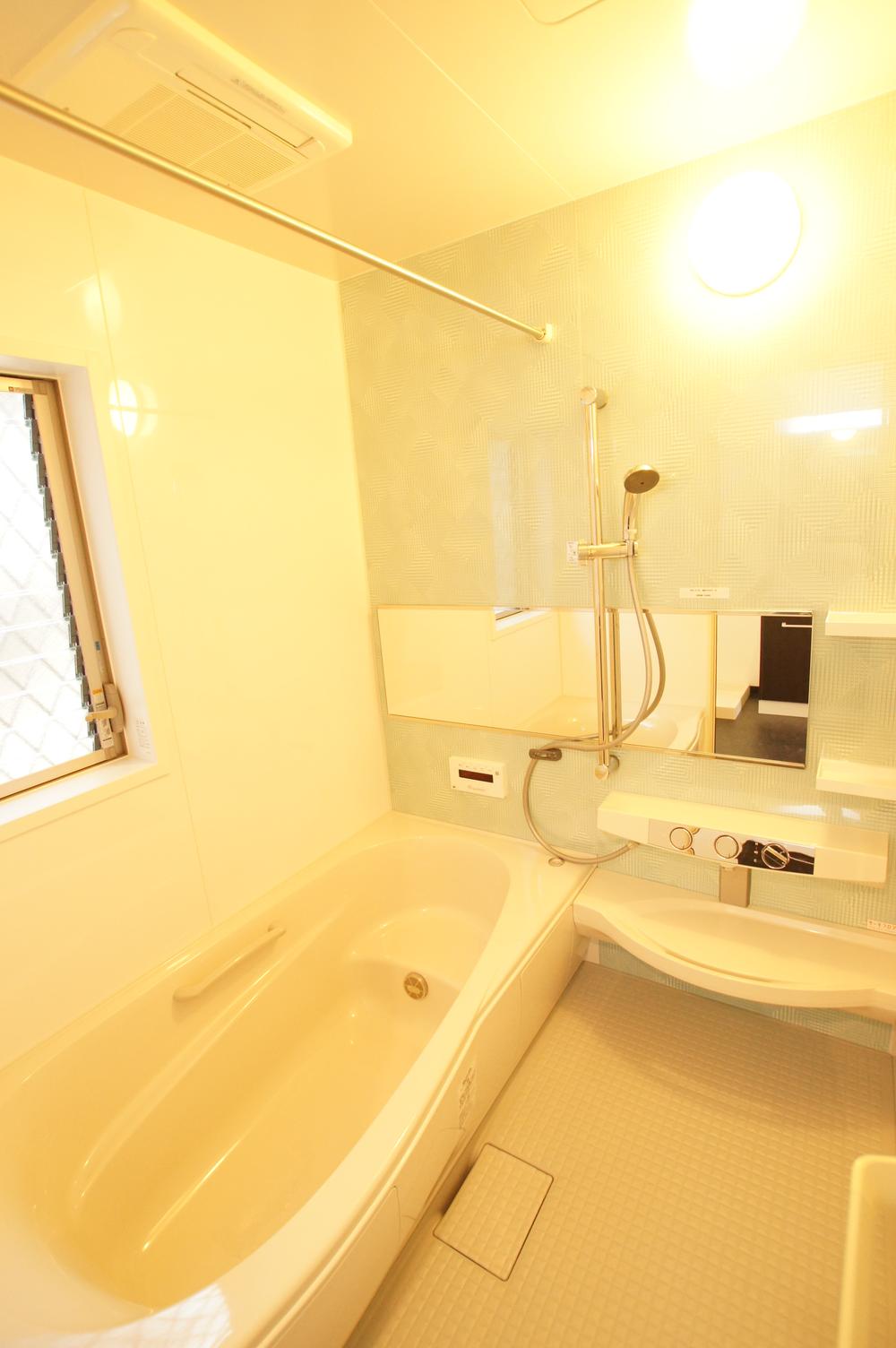 Same specification bathroom
同仕様浴室
Same specifications photos (Other introspection)同仕様写真(その他内観) 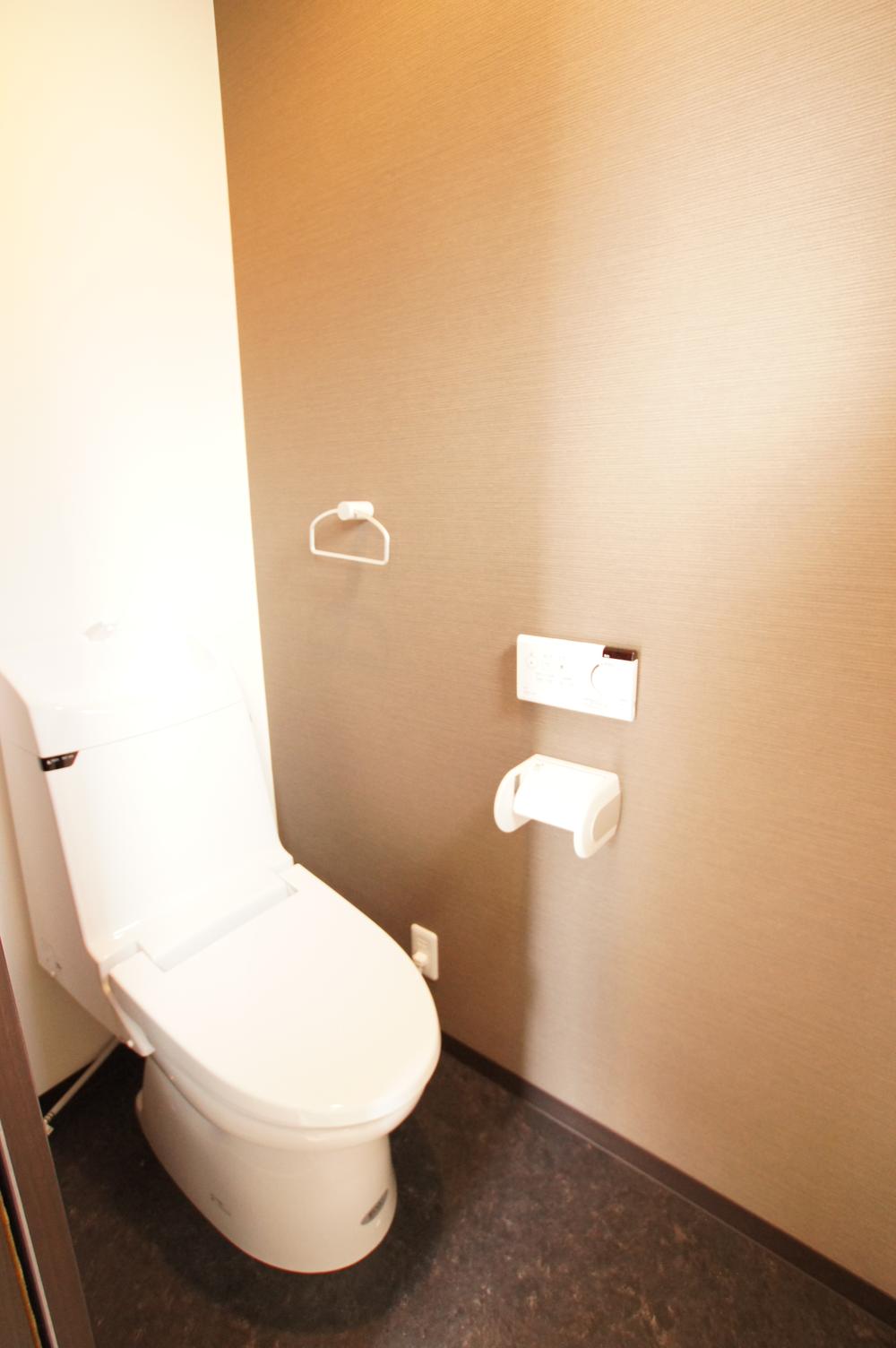 Same specifications toilet
同仕様トイレ
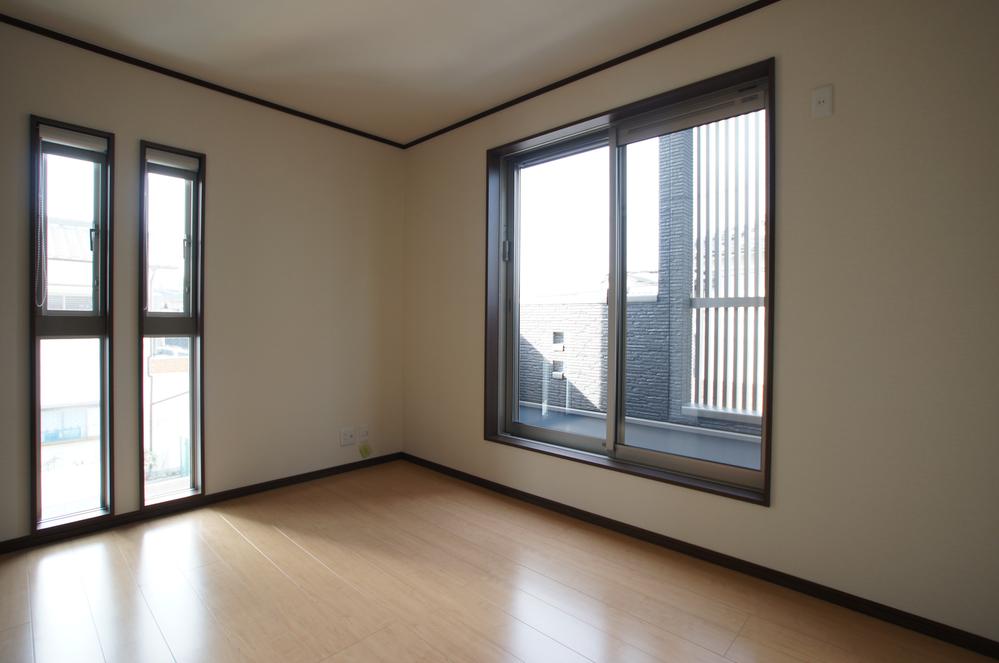 Same specifications Western-style
同仕様洋室
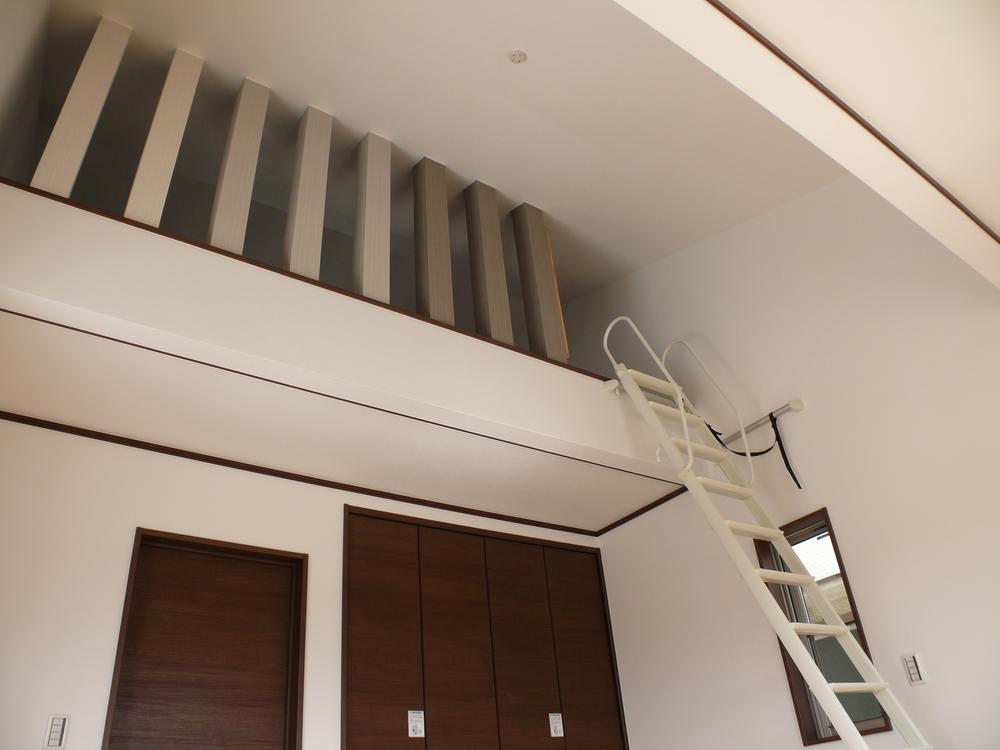 Loft or you can choose the attic storage.
ロフトor小屋裏収納庫選べます。
Location
| 


















