New Homes » Kansai » Osaka prefecture » Higashi-Osaka City
 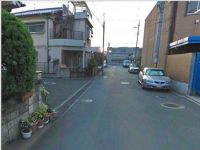
| | Osaka Prefecture Higashiosaka 大阪府東大阪市 |
| Kintetsu Nara Line "Fuse" walk 8 minutes 近鉄奈良線「布施」歩8分 |
| With respect to plan, Per non-construction at present development plans, Floor plan is a change Allowed. Two-story, The available equipment during the three-story of the plan tried to offer. プランに関して、現状開発予定で未着工につき、間取り変更可です。2階建て、3階建てのプランの際可能な設備をご用意してみました。 |
| ■ LDK15 quires more ■ All rooms 6 quires more ■ Security enhancement ■ Ryukyu harmony room correspondence ■ Movable partition ■ Walk-in closet ■ Number, We are Floor plan available ■LDK15帖以上■全室6帖以上■セキュリティ充実■琉球調和室対応■可動間仕切り■ウォークインクローゼット■多数、間取りプランご用意しております |
Features pickup 特徴ピックアップ | | Construction housing performance with evaluation / 2 along the line more accessible / System kitchen / Bathroom Dryer / Yang per good / All room storage / LDK15 tatami mats or more / Mist sauna / Washbasin with shower / Face-to-face kitchen / Security enhancement / Wide balcony / Toilet 2 places / 2-story / Warm water washing toilet seat / TV with bathroom / The window in the bathroom / TV monitor interphone / High-function toilet / All living room flooring / Wood deck / Dish washing dryer / Walk-in closet / All room 6 tatami mats or more / Living stairs / City gas / roof balcony / Movable partition 建設住宅性能評価付 /2沿線以上利用可 /システムキッチン /浴室乾燥機 /陽当り良好 /全居室収納 /LDK15畳以上 /ミストサウナ /シャワー付洗面台 /対面式キッチン /セキュリティ充実 /ワイドバルコニー /トイレ2ヶ所 /2階建 /温水洗浄便座 /TV付浴室 /浴室に窓 /TVモニタ付インターホン /高機能トイレ /全居室フローリング /ウッドデッキ /食器洗乾燥機 /ウォークインクロゼット /全居室6畳以上 /リビング階段 /都市ガス /ルーフバルコニー /可動間仕切り | Event information イベント情報 | | Local guide Board (please make a reservation beforehand) schedule / Every Saturday, Sunday and public holidays time / 10:00 ~ 17:0006-4308-7788 Ltd. Daihachi Jukenmade! ! We look forward to. 現地案内会(事前に必ず予約してください)日程/毎週土日祝時間/10:00 ~ 17:0006-4308-7788 株式会社大八住建迄!!お待ちしております。 | Price 価格 | | 21,800,000 yen 2180万円 | Floor plan 間取り | | 3LDK 3LDK | Units sold 販売戸数 | | 1 units 1戸 | Land area 土地面積 | | 64.47 sq m (registration) 64.47m2(登記) | Building area 建物面積 | | 73.71 sq m (registration) 73.71m2(登記) | Driveway burden-road 私道負担・道路 | | Nothing 無 | Completion date 完成時期(築年月) | | 4 months after the contract 契約後4ヶ月 | Address 住所 | | Osaka Prefecture Higashi Takaidanishi 1 大阪府東大阪市高井田西1 | Traffic 交通 | | Kintetsu Nara Line "Fuse" walk 8 minutes
JR Osaka Higashi Line "JR Kawachi Eiwa" walk 11 minutes
Subway Sennichimae Line "Shinfukae" walk 12 minutes 近鉄奈良線「布施」歩8分
JRおおさか東線「JR河内永和」歩11分
地下鉄千日前線「新深江」歩12分
| Related links 関連リンク | | [Related Sites of this company] 【この会社の関連サイト】 | Contact お問い合せ先 | | (Ltd.) Daihachi Building Products TEL: 06-4308-7788 Please contact as "saw SUUMO (Sumo)" (株)大八住建TEL:06-4308-7788「SUUMO(スーモ)を見た」と問い合わせください | Time residents 入居時期 | | Consultation 相談 | Land of the right form 土地の権利形態 | | Ownership 所有権 | Structure and method of construction 構造・工法 | | Wooden 2-story 木造2階建 | Overview and notices その他概要・特記事項 | | Building confirmation number: ZS1269887 建築確認番号:ZS1269887 | Company profile 会社概要 | | <Seller> governor of Osaka (3) No. 046014 (Ltd.) Daihachi Building Products Yubinbango577-0054 Osaka Higashi Takaidamoto cho 2-7-2 <売主>大阪府知事(3)第046014号(株)大八住建〒577-0054 大阪府東大阪市高井田元町2-7-2 |
Floor plan間取り図 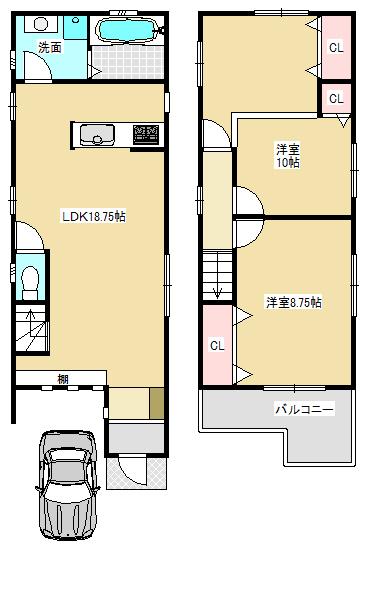 21,800,000 yen, 3LDK, Land area 64.47 sq m , Building area 73.71 sq m land 20 square meters 3-wire 3-Station Available! ! LDK16.5 Pledge plan
2180万円、3LDK、土地面積64.47m2、建物面積73.71m2 土地20坪 3線3駅利用可!!LDK16.5帖プラン
Local photos, including front road前面道路含む現地写真 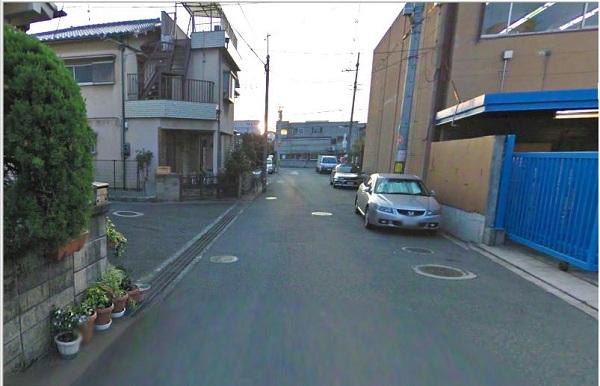 Road that Siemens to residential land Residential land front road is the width about 5.7m
宅地に面す道路です 宅地前面道路は幅員約5.7mです
Rendering (appearance)完成予想図(外観) 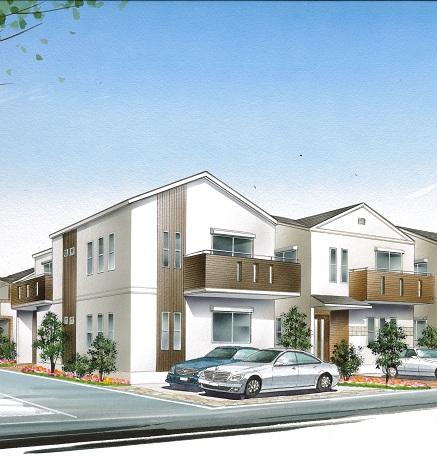 Because of the current state not yet started construction, Our construction cases 2-storey Perth
現況未着工のため、当社施工例 2階建てパース
Livingリビング 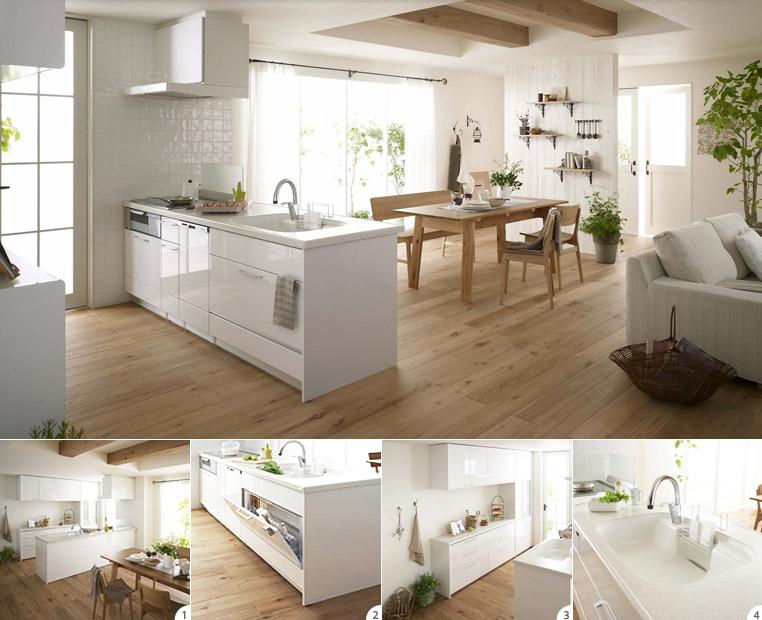 Kitchen specification example Catalog color
キッチン仕様例 カタログ色です
Bathroom浴室 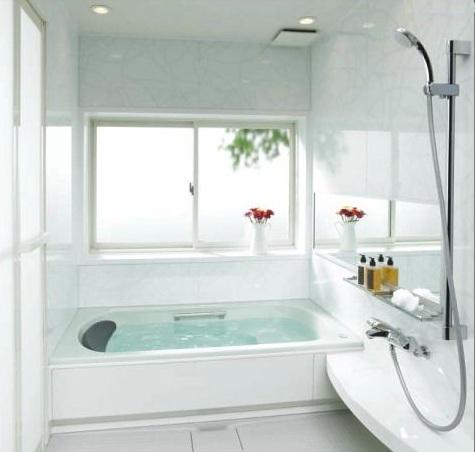 Our specification bus A color is catalog color later, It puts construction cases.
当社仕様 バス お色はカタログ色です 後ほど、施工例載せてます。
Wash basin, toilet洗面台・洗面所 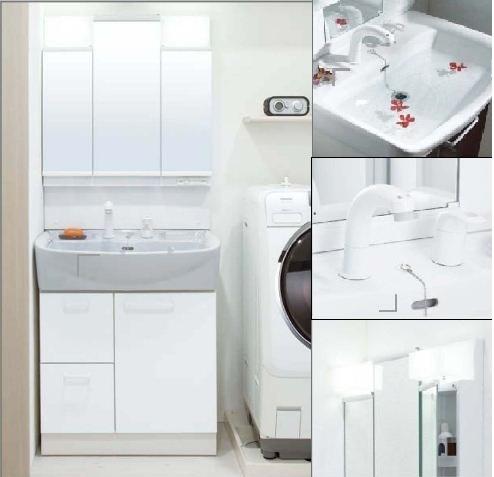 Our specification vanity Kagamiura storage 3-surface mirror type
当社仕様洗面化粧台 鏡裏収納 3面鏡タイプ
Same specifications photo (bathroom)同仕様写真(浴室) 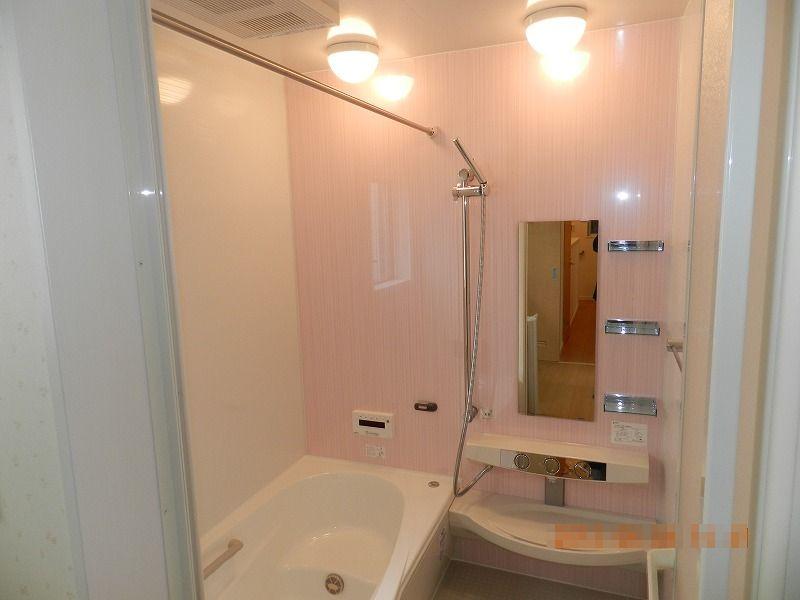 The bus time to settle down in the pink Example of construction
ピンク系で落ち着くバスタイムを 施工例
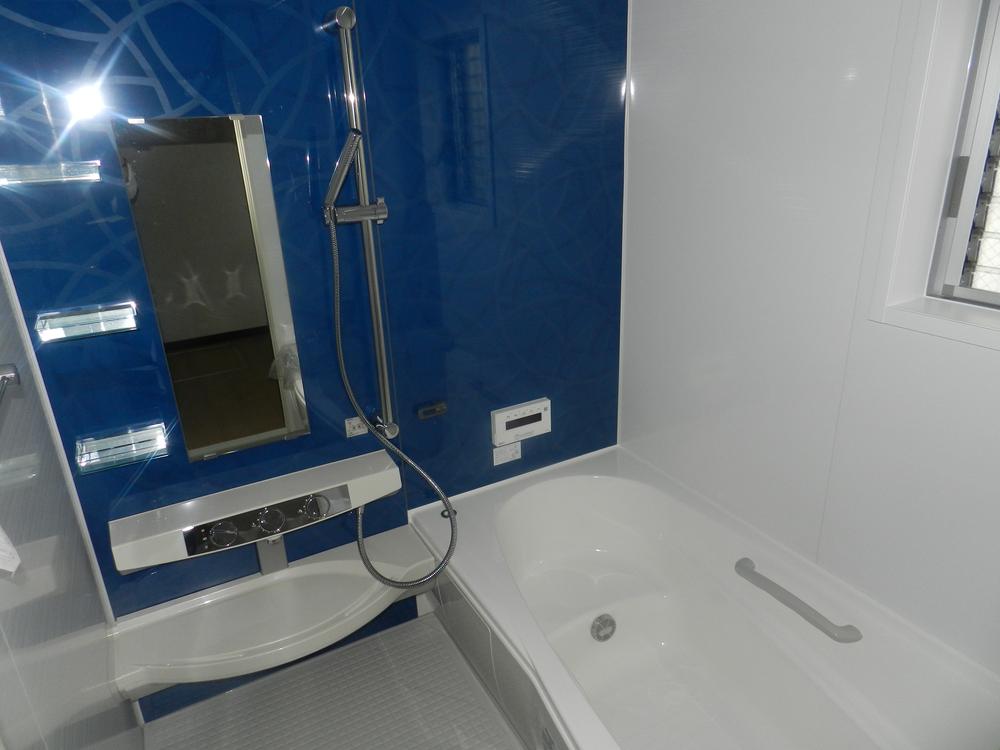 Blue system cleanliness drifts Example of construction
清潔感が漂うブルー系 施工例
Receipt収納 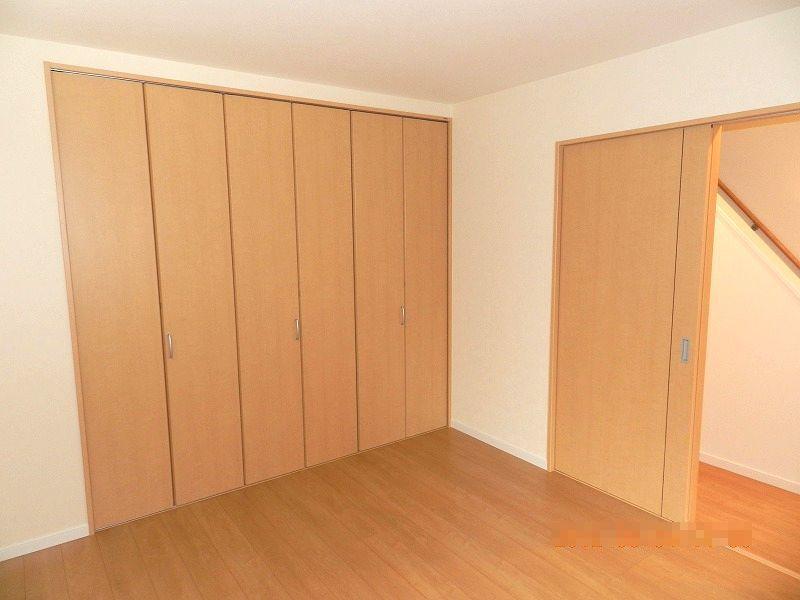 Example of construction
施工例
Non-living roomリビング以外の居室 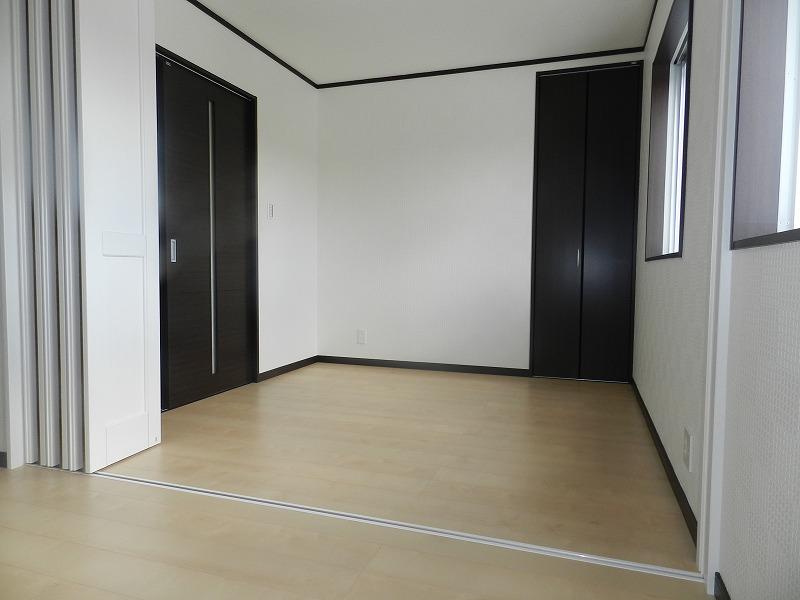 Example of construction When the movable partition opening
施工例 可動間仕切り開口時
Balconyバルコニー 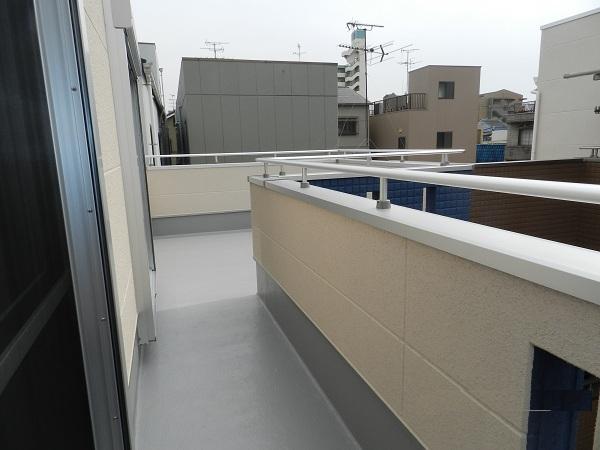 Wide balcony Example of construction
ワイドバルコニー 施工例
Livingリビング 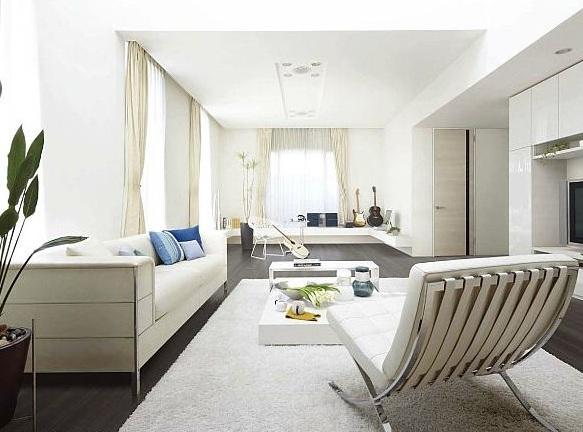 Not starts per, Living from the catalog image
未着工につき、カタログよりリビングイメージ
Entrance玄関 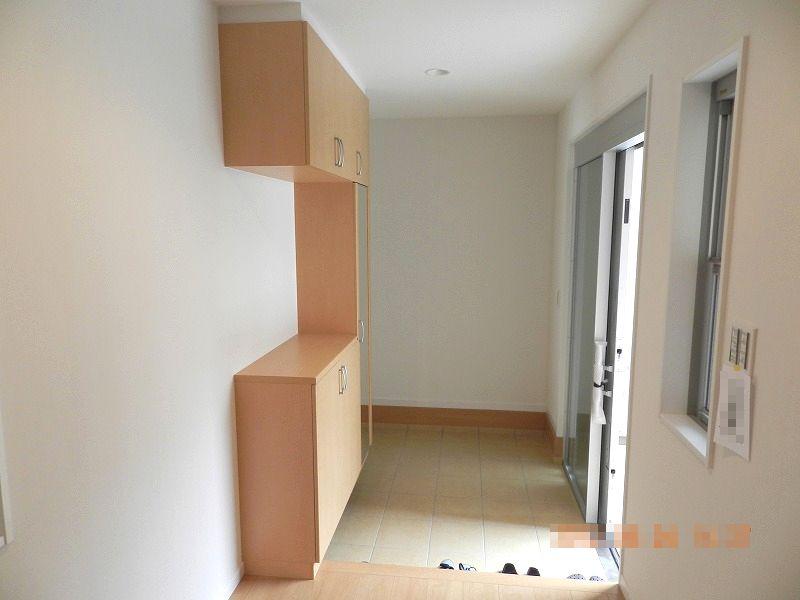 Example of construction Entrance Entrance storage
施工例 玄関 玄関収納
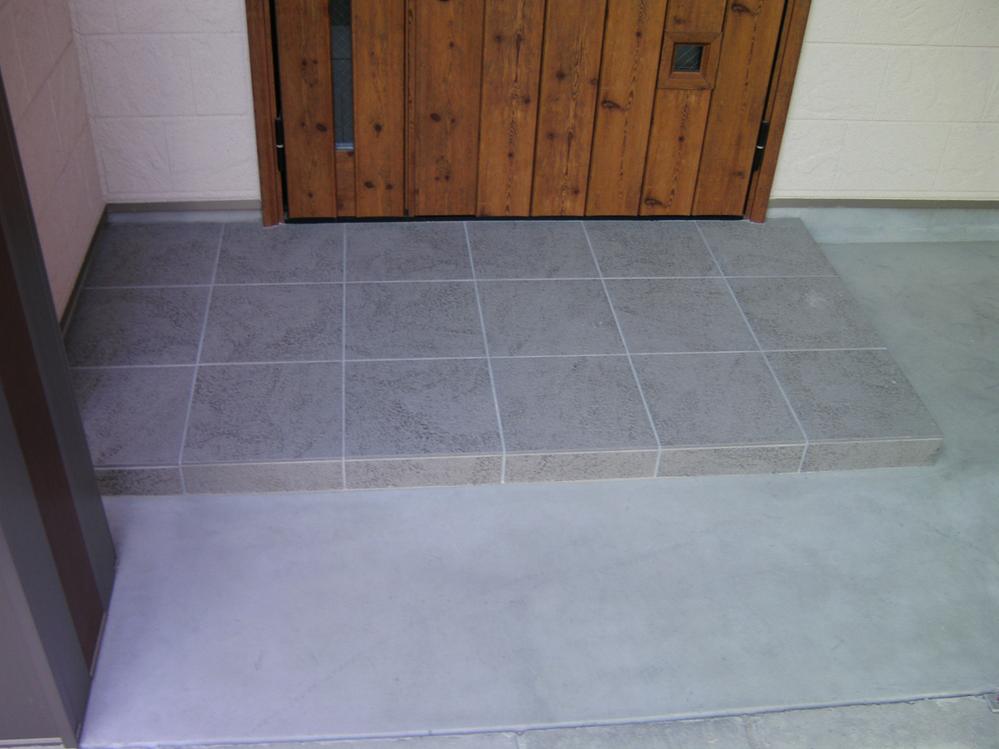 Example of construction Entrance porch
施工例 玄関ポーチ
Junior high school中学校 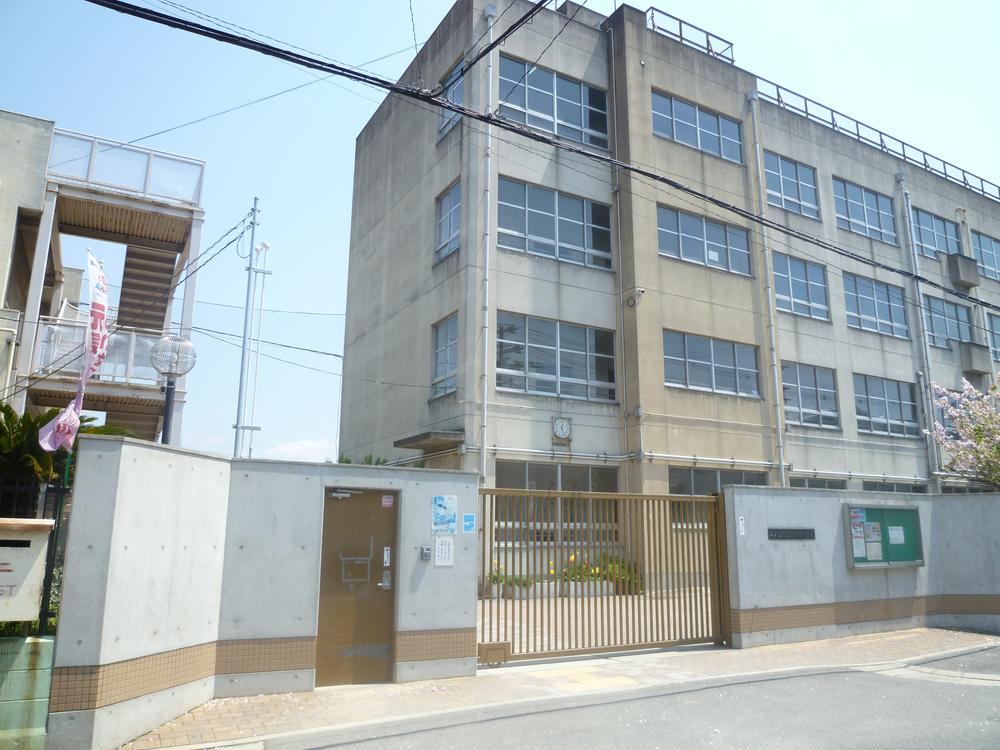 Live strongly along with the 1050m "companion to Takaida junior high school Children with a rich mind. " From the website
高井田中学校まで1050m 『仲間と共にたくましく生きる 豊かな心を持つ子ども』 ホームページより
Primary school小学校 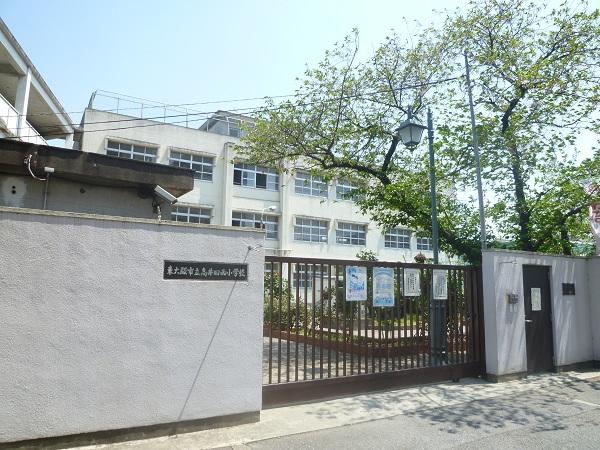 Joy and create a tomorrow power to live in the 800m all children up to elementary school Takaidanishi From educational goal Homepage
高井田西小学校まで800m すべての子どもに生きる喜びとあすをつくる力を 教育目標ホームページより
Supermarketスーパー 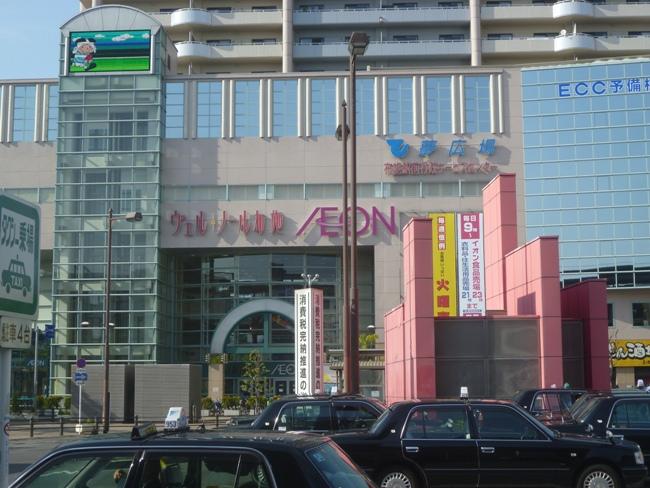 Complex to enter the 600m ion to ion
イオンまで600m イオンの入る複合施設
Convenience storeコンビニ 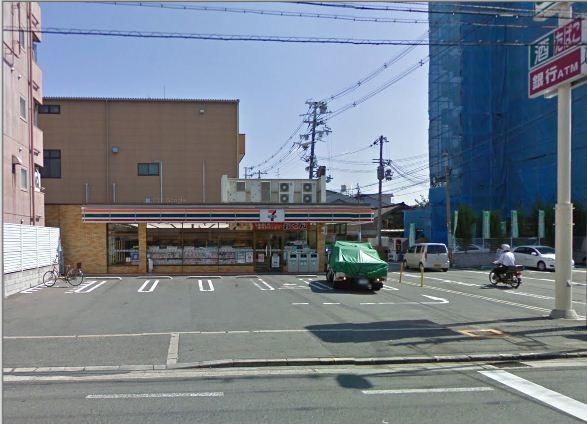 seven Eleven Conveniently near the 400m until Chodo convenience store
セブンイレブン 長堂まで400m 近くて便利 コンビニエンスストア
Hospital病院 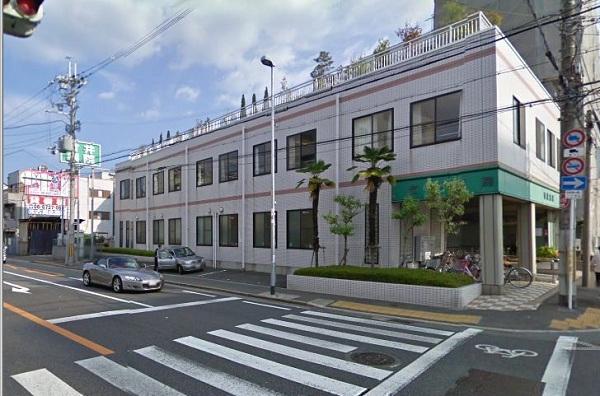 Relieved to near 160m to Takei hospital
竹井病院まで160m 近くて安心
Kindergarten ・ Nursery幼稚園・保育園 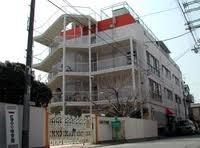 Happy is good and close to the 37m busy morning until sunflower nursery school
ヒマワリ保育園まで37m 忙しい朝に近くて嬉しいいです
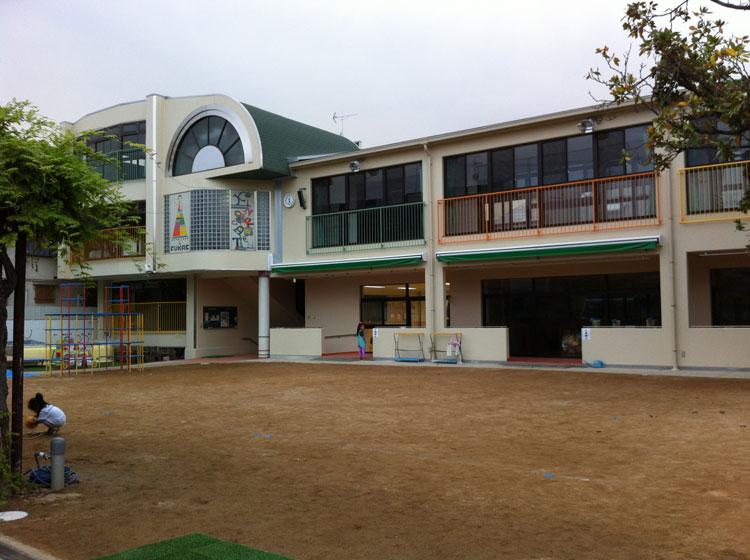 320m drop off and pick up until Shinfukae kindergarten is all right distance on foot
新深江幼稚園まで320m 送り迎えは徒歩でも大丈夫な距離です
Otherその他 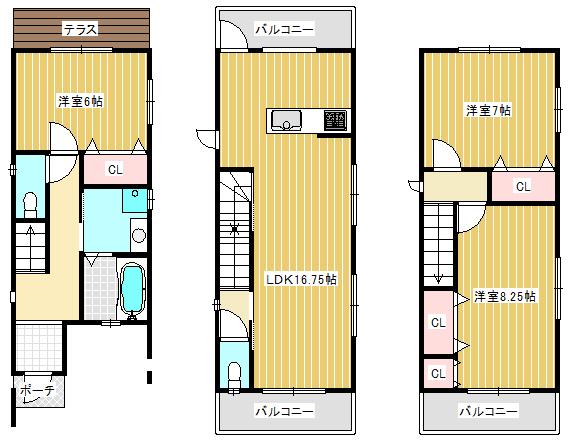 Three stories Wood deck plan ☆ All room Western-style ☆ 3-story: the total floor area of 92.55 sq m about 28 square meters
3階建て ウッドデッキプラン☆全居室洋室☆3階建:延床面積92.55m2約28坪
Bank銀行 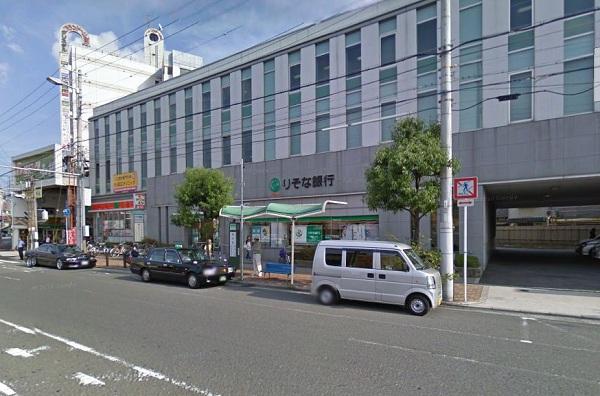 24 Highway in a 2-minute walk Bank until is a 4-minute without passing the main street
徒歩2分で国道24号線 銀行迄は大通りを通行せず4分です
Security equipment防犯設備  Security also thorough! !
セキュリティも万全!!
Construction ・ Construction method ・ specification構造・工法・仕様 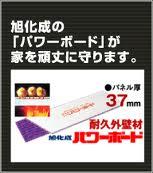 Power is the Board Specifications
パワーボード仕様です
Location
| 

























