New Homes » Kansai » Osaka prefecture » Higashi-Osaka City
 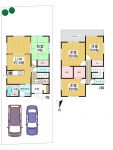
| | Osaka Prefecture Higashiosaka 大阪府東大阪市 |
| Kintetsu Nara Line "Nukata" walk 6 minutes 近鉄奈良線「額田」歩6分 |
| Parking two Allowed, South balcony, Walk-in closet, Face-to-face kitchen 駐車2台可、南面バルコニー、ウォークインクロゼット、対面式キッチン |
Features pickup 特徴ピックアップ | | Parking two Allowed / Face-to-face kitchen / South balcony / Walk-in closet 駐車2台可 /対面式キッチン /南面バルコニー /ウォークインクロゼット | Price 価格 | | 31,800,000 yen 3180万円 | Floor plan 間取り | | 4LDK + 2S (storeroom) 4LDK+2S(納戸) | Units sold 販売戸数 | | 1 units 1戸 | Land area 土地面積 | | 161.9 sq m (48.97 tsubo) (measured) 161.9m2(48.97坪)(実測) | Building area 建物面積 | | 106.4 sq m (32.18 tsubo) (measured) 106.4m2(32.18坪)(実測) | Driveway burden-road 私道負担・道路 | | 0.8 sq m , North 4m width (contact the road width 7.8m) 0.8m2、北4m幅(接道幅7.8m) | Completion date 完成時期(築年月) | | November 2013 2013年11月 | Address 住所 | | Osaka Prefecture Higashi Tachibana-cho 3-10 大阪府東大阪市立花町3-10 | Traffic 交通 | | Kintetsu Nara Line "Nukata" walk 6 minutes 近鉄奈良線「額田」歩6分
| Person in charge 担当者より | | Person in charge of real-estate and building real estate consulting skills registrant always Kei Takaaki Age: 30 Daigyokai experience: you are in the center Yao is 15 years local and sales activities. Purchase, sale, Rent, Renovation, Newly built single-family, Purchase replacement, Income-producing properties, Effective use, All needs, So we have to correspond to all the property, Please contact us with confidence. 担当者宅建不動産コンサルティング技能登録者常慶 隆明年齢:30代業界経験:15年地元である八尾を中心に営業活動をしております。購入、売却、賃貸、リフォーム、新築戸建、買替え、収益物件、有効利用等、全てのニーズ、全ての物件に対応しておりますので、安心してご相談ください。 | Contact お問い合せ先 | | TEL: 0800-603-0983 [Toll free] mobile phone ・ Also available from PHS
Caller ID is not notified
Please contact the "saw SUUMO (Sumo)"
If it does not lead, If the real estate company TEL:0800-603-0983【通話料無料】携帯電話・PHSからもご利用いただけます
発信者番号は通知されません
「SUUMO(スーモ)を見た」と問い合わせください
つながらない方、不動産会社の方は
| Building coverage, floor area ratio 建ぺい率・容積率 | | 60% ・ 160% 60%・160% | Time residents 入居時期 | | Immediate available 即入居可 | Land of the right form 土地の権利形態 | | Ownership 所有権 | Structure and method of construction 構造・工法 | | Wooden 2-story 木造2階建 | Use district 用途地域 | | One dwelling 1種住居 | Overview and notices その他概要・特記事項 | | Contact: normally Kei Takaaki, Facilities: Public Water Supply, This sewage, City gas, Building confirmation number: No. H25 確更 architecture NDA No. 00151, Parking: car space 担当者:常慶 隆明、設備:公営水道、本下水、都市ガス、建築確認番号:第H25確更建築防大00151号、駐車場:カースペース | Company profile 会社概要 | | <Mediation> Minister of Land, Infrastructure and Transport (11) Article 002343 No. Kansai Sekiwa Real Estate Co., Ltd. Yao office Yubinbango581-0013 Osaka Yao City Yamamotochominami 2-1-1 <仲介>国土交通大臣(11)第002343号積和不動産関西(株)八尾営業所〒581-0013 大阪府八尾市山本町南2-1-1 |
Local appearance photo現地外観写真 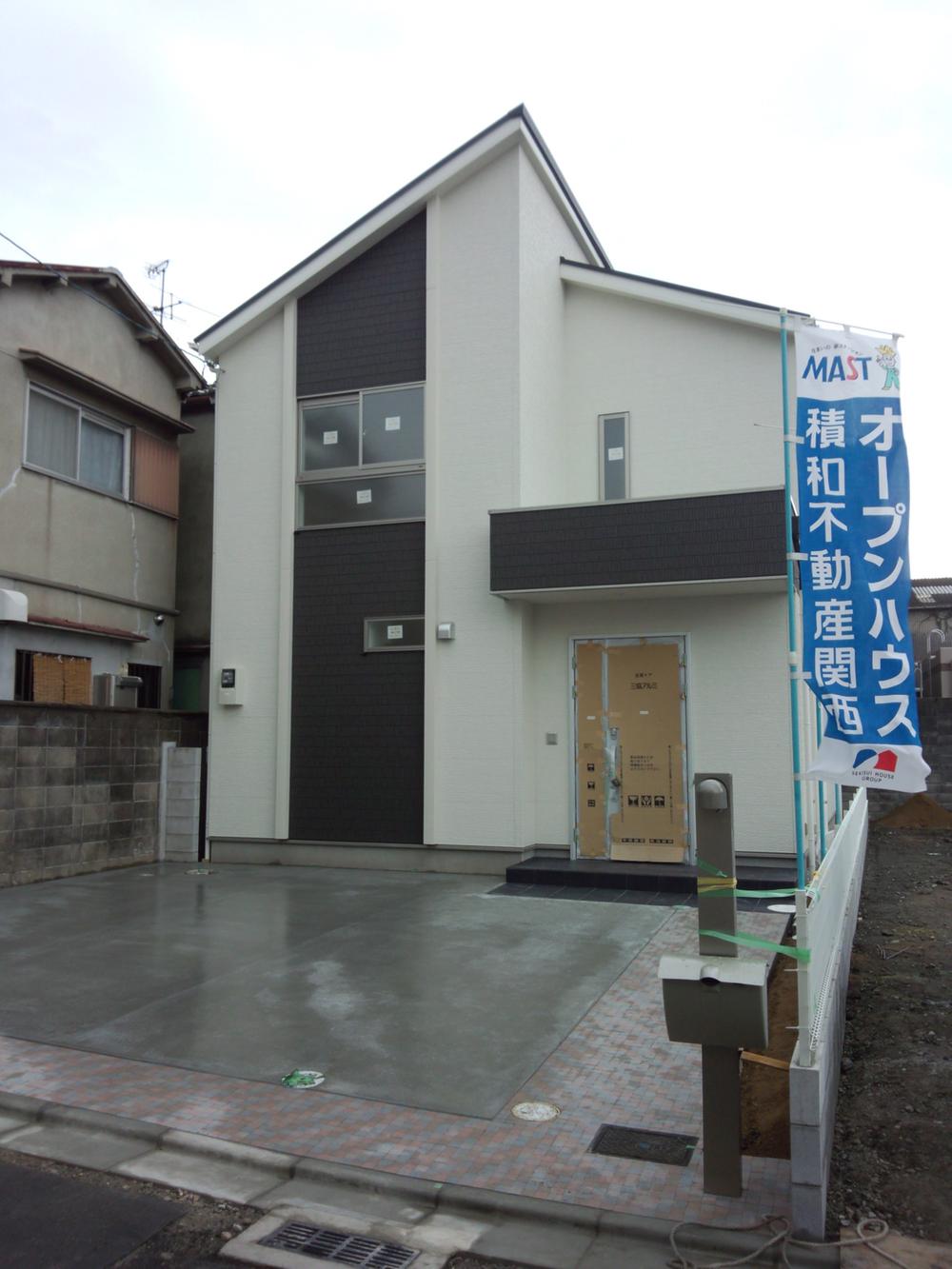 Local (11 May 2013) Shooting
現地(2013年11月)撮影
Floor plan間取り図 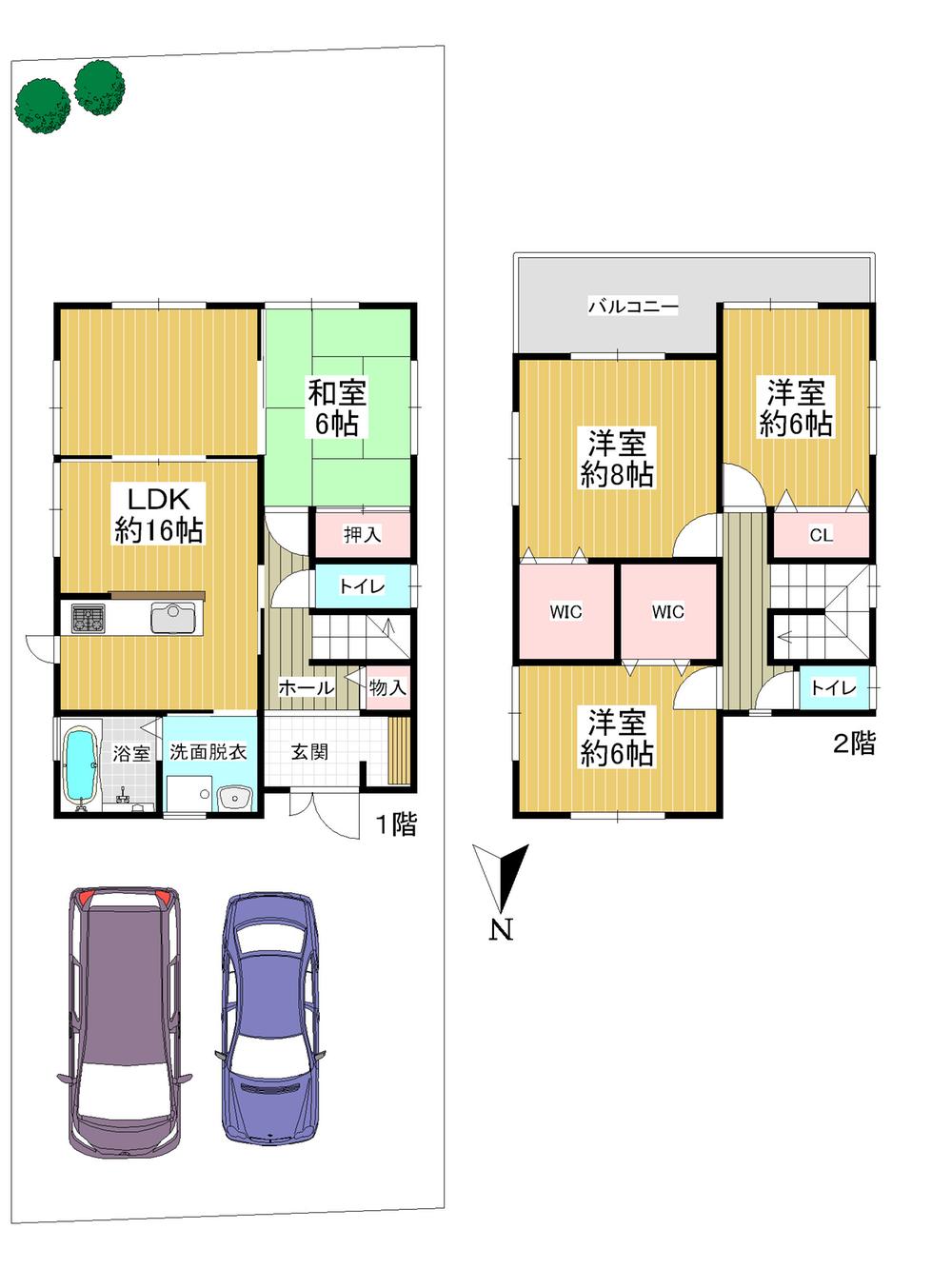 31,800,000 yen, 4LDK + 2S (storeroom), Land area 161.9 sq m , Building area 106.4 sq m
3180万円、4LDK+2S(納戸)、土地面積161.9m2、建物面積106.4m2
Kitchenキッチン 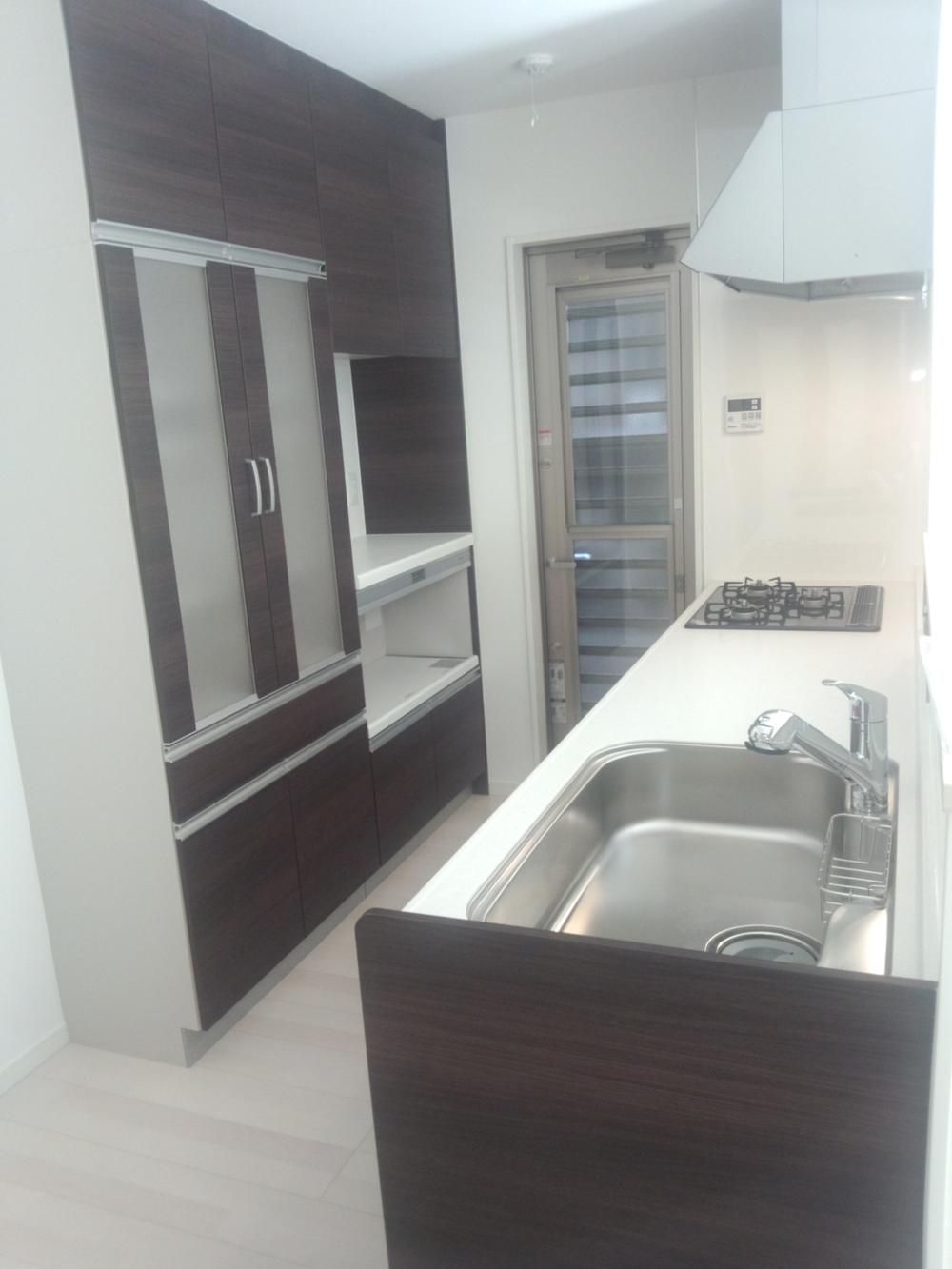 Indoor (11 May 2013) Shooting
室内(2013年11月)撮影
Livingリビング 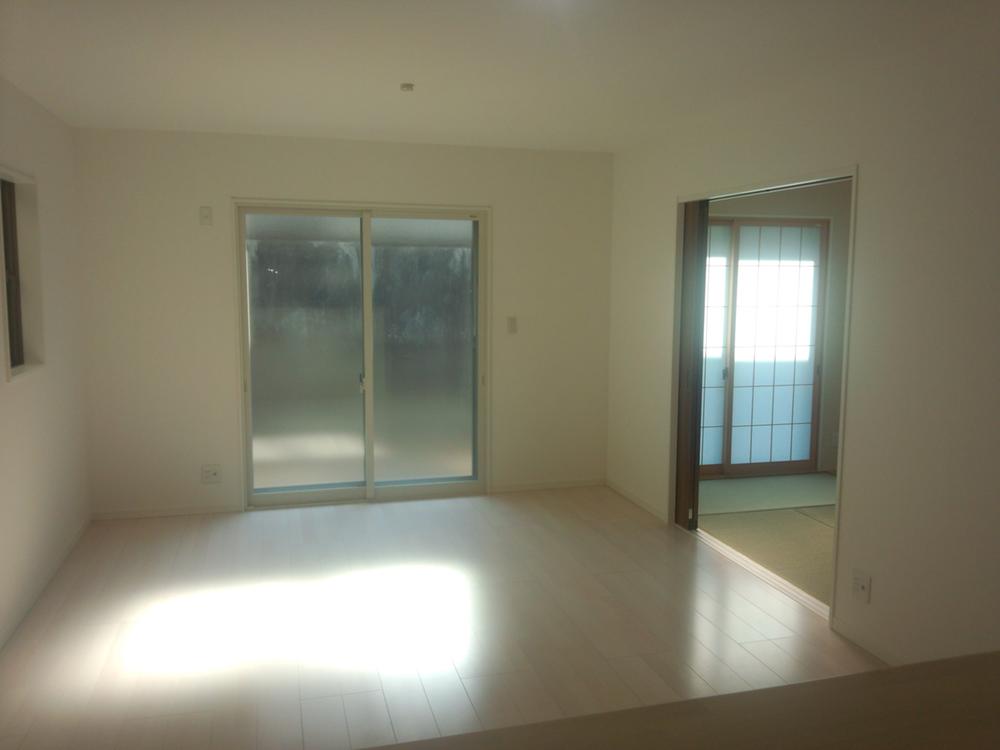 Indoor (11 May 2013) Shooting
室内(2013年11月)撮影
Bathroom浴室 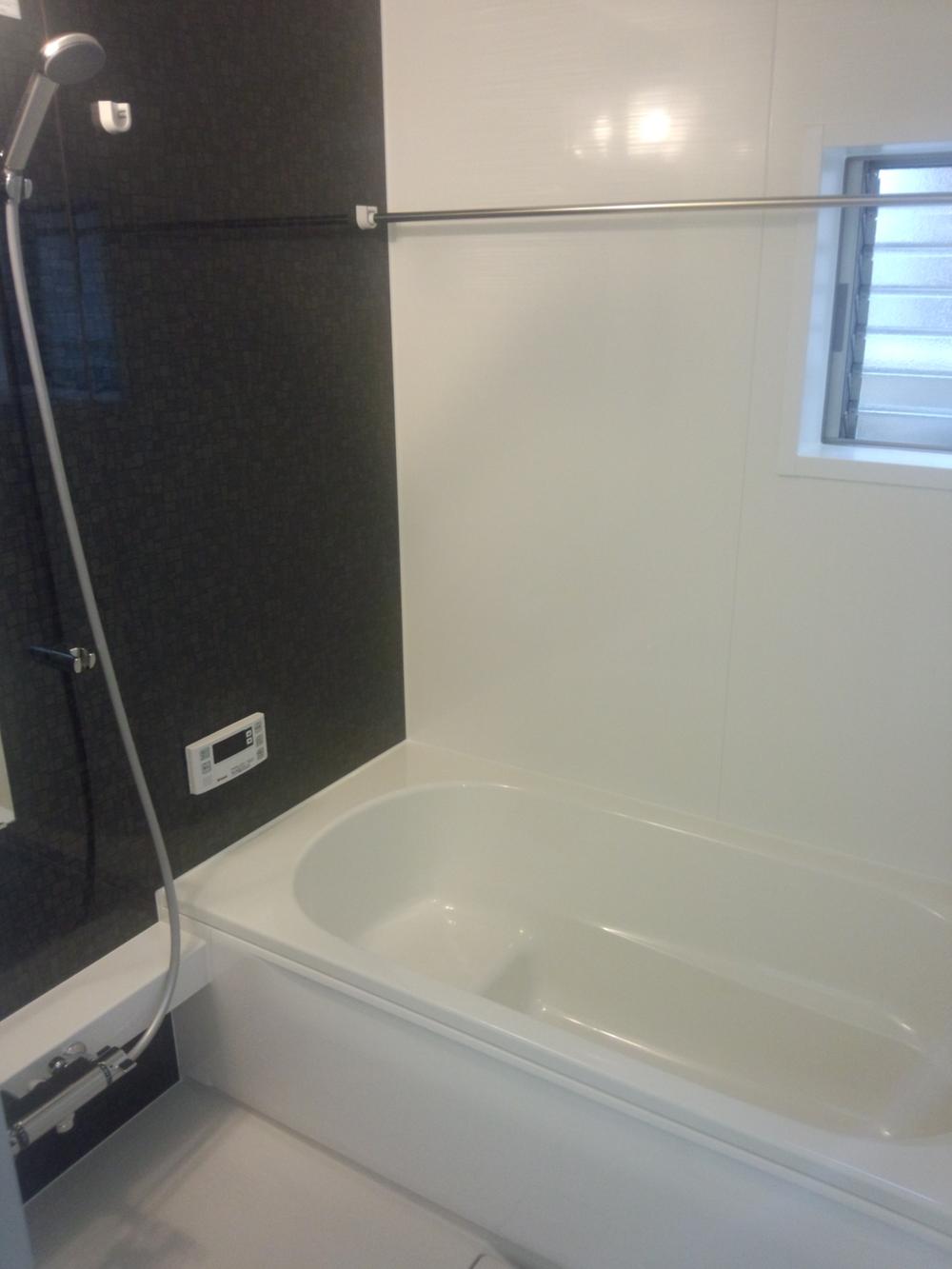 Indoor (11 May 2013) Shooting
室内(2013年11月)撮影
Wash basin, toilet洗面台・洗面所 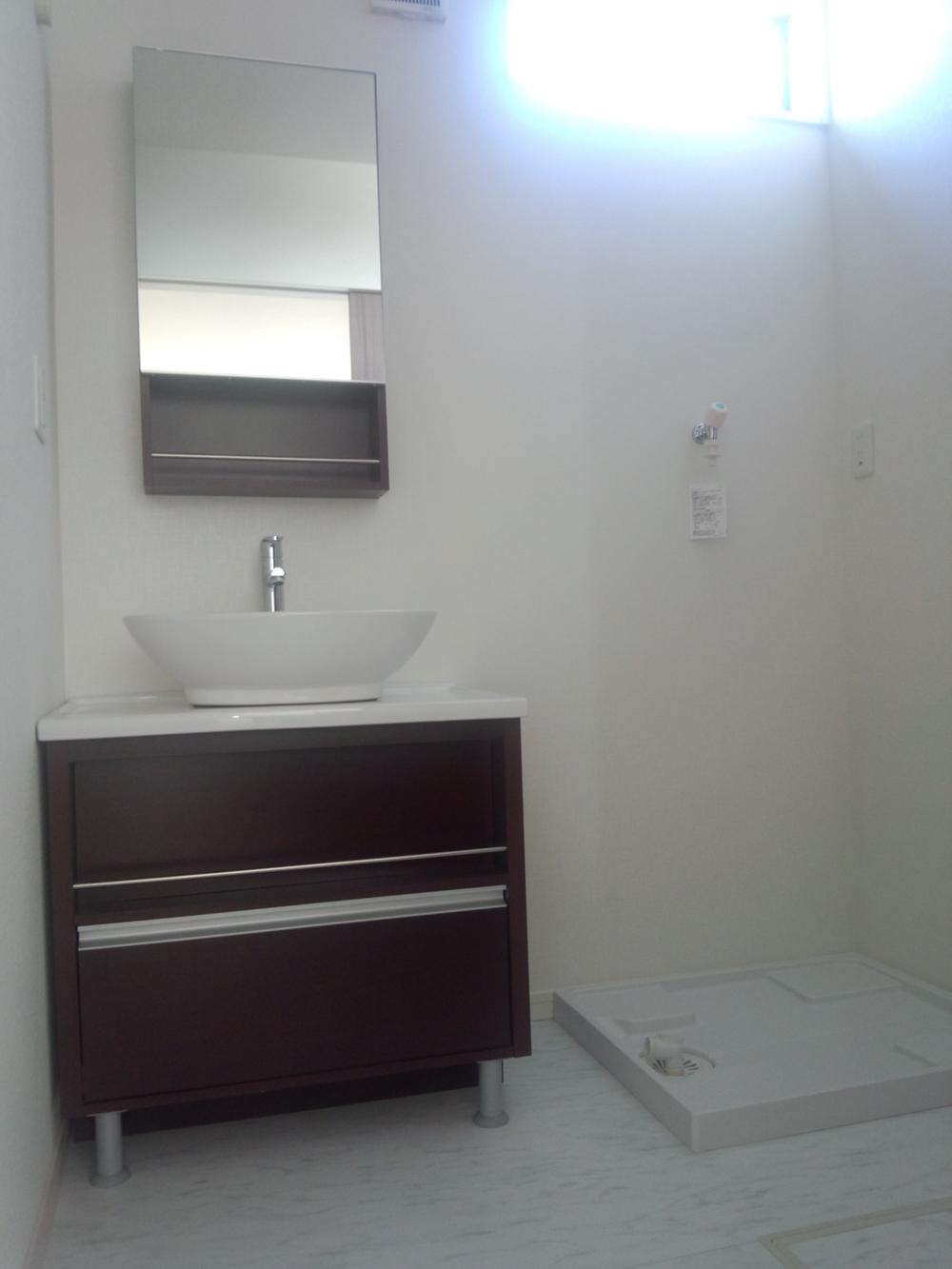 Indoor (11 May 2013) Shooting
室内(2013年11月)撮影
Receipt収納 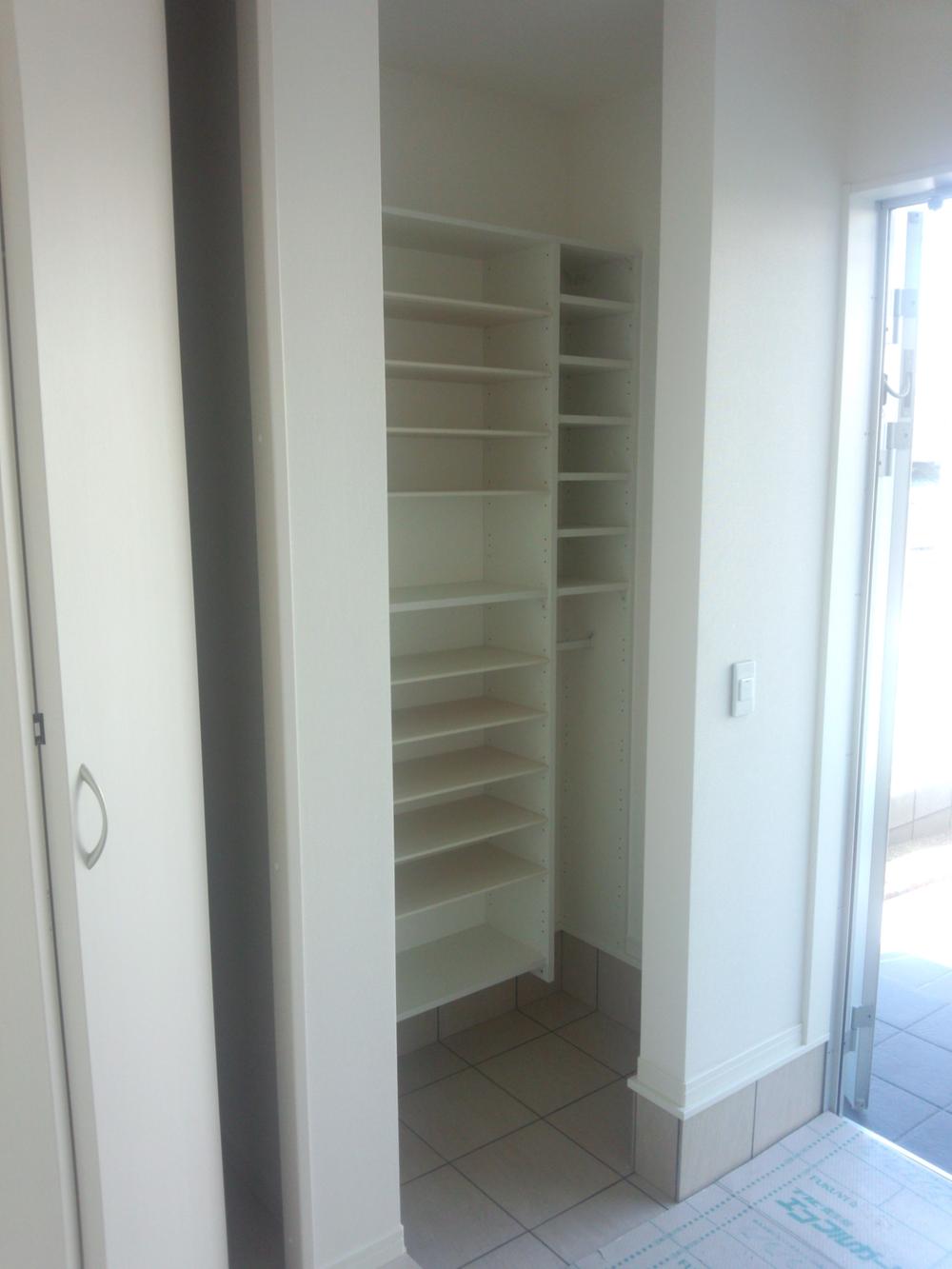 Entrance storage (November 2013) Shooting
玄関収納(2013年11月)撮影
Location
|








