New Homes » Kansai » Osaka prefecture » Higashi-Osaka City
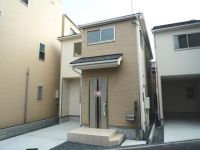 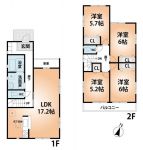
| | Osaka Prefecture Higashiosaka 大阪府東大阪市 |
| JR katamachi line "Tokuan" walk 7 minutes JR片町線「徳庵」歩7分 |
| There is a road to the north and south, Per yang, Ventilation is good. 17 Pledge more than spacious LDK. It supports eco life in solar power generation system. 北と南に道路があり、陽当たり、通風良好です。17帖超の広々LDK。太陽光発電システムでエコ生活をサポートします。 |
| Imposing completed. Also you can see in-room. Please feel free to contact us 堂々完成。室内もご覧頂けます。お気軽にお問い合わせ下さい |
Features pickup 特徴ピックアップ | | Solar power system / Pre-ground survey / Immediate Available / System kitchen / Bathroom Dryer / All room storage / LDK15 tatami mats or more / Toilet 2 places / Bathroom 1 tsubo or more / 2-story / Underfloor Storage / The window in the bathroom / TV monitor interphone / City gas 太陽光発電システム /地盤調査済 /即入居可 /システムキッチン /浴室乾燥機 /全居室収納 /LDK15畳以上 /トイレ2ヶ所 /浴室1坪以上 /2階建 /床下収納 /浴室に窓 /TVモニタ付インターホン /都市ガス | Price 価格 | | 26,800,000 yen 2680万円 | Floor plan 間取り | | 4LDK 4LDK | Units sold 販売戸数 | | 1 units 1戸 | Total units 総戸数 | | 2 units 2戸 | Land area 土地面積 | | 93.16 sq m (28.18 tsubo) (Registration) 93.16m2(28.18坪)(登記) | Building area 建物面積 | | 97.2 sq m (29.40 tsubo) (Registration) 97.2m2(29.40坪)(登記) | Driveway burden-road 私道負担・道路 | | Nothing 無 | Completion date 完成時期(築年月) | | October 2013 2013年10月 | Address 住所 | | Osaka Prefecture Higashi Inadahon cho 3 大阪府東大阪市稲田本町3 | Traffic 交通 | | JR katamachi line "Tokuan" walk 7 minutes
JR katamachi line "release" walk 19 minutes
Subway Chuo Line "Takaida" walk 20 minutes JR片町線「徳庵」歩7分
JR片町線「放出」歩19分
地下鉄中央線「高井田」歩20分
| Related links 関連リンク | | [Related Sites of this company] 【この会社の関連サイト】 | Contact お問い合せ先 | | TEL: 0800-603-0563 [Toll free] mobile phone ・ Also available from PHS
Caller ID is not notified
Please contact the "saw SUUMO (Sumo)"
If it does not lead, If the real estate company TEL:0800-603-0563【通話料無料】携帯電話・PHSからもご利用いただけます
発信者番号は通知されません
「SUUMO(スーモ)を見た」と問い合わせください
つながらない方、不動産会社の方は
| Building coverage, floor area ratio 建ぺい率・容積率 | | 60% ・ 200% 60%・200% | Time residents 入居時期 | | Immediate available 即入居可 | Land of the right form 土地の権利形態 | | Ownership 所有権 | Structure and method of construction 構造・工法 | | Wooden 2-story 木造2階建 | Use district 用途地域 | | One dwelling 1種住居 | Overview and notices その他概要・特記事項 | | Facilities: Public Water Supply, This sewage, City gas, Building confirmation number: No. H25SHC111767, Parking: car space 設備:公営水道、本下水、都市ガス、建築確認番号:第H25SHC111767号、駐車場:カースペース | Company profile 会社概要 | | <Mediation> Minister of Land, Infrastructure and Transport (3) No. 006,185 (one company) National Housing Industry Association (Corporation) metropolitan area real estate Fair Trade Council member Asahi Housing Co., Ltd. Osaka store Yubinbango530-0001 Osaka-shi, Osaka, Kita-ku Umeda 1-1-3 Osaka Station third building the fourth floor <仲介>国土交通大臣(3)第006185号(一社)全国住宅産業協会会員 (公社)首都圏不動産公正取引協議会加盟朝日住宅(株)大阪店〒530-0001 大阪府大阪市北区梅田1-1-3 大阪駅前第3ビル4階 |
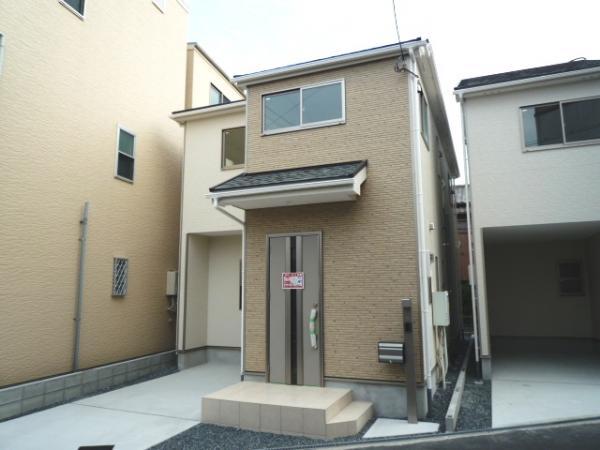 Local appearance photo
現地外観写真
Floor plan間取り図 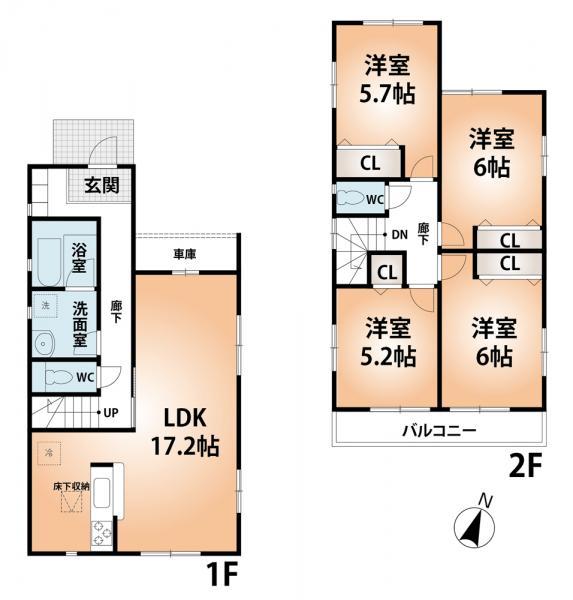 26,800,000 yen, 4LDK, Land area 93.16 sq m , Building area 97.2 sq m
2680万円、4LDK、土地面積93.16m2、建物面積97.2m2
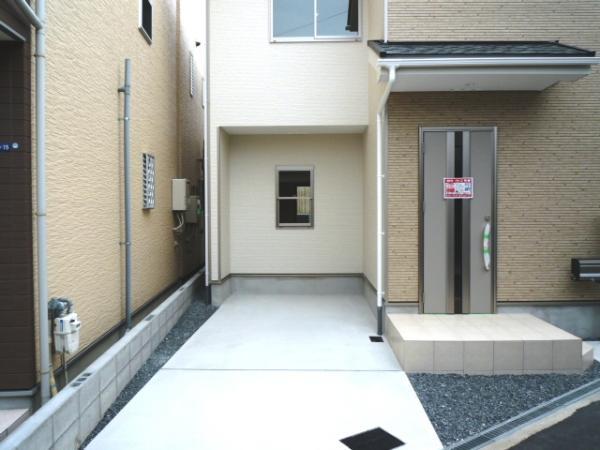 Parking lot
駐車場
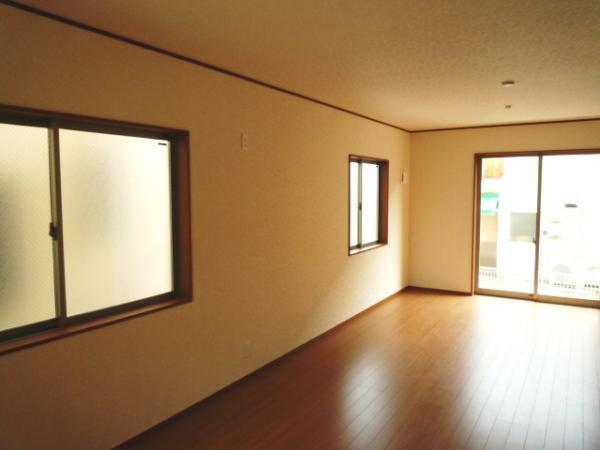 Living
リビング
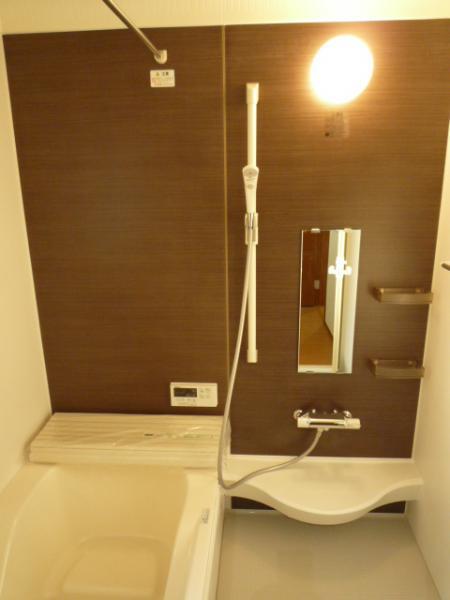 Bathroom
浴室
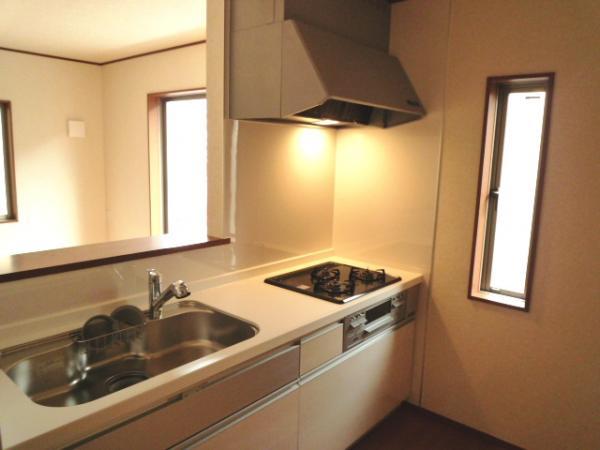 Kitchen
キッチン
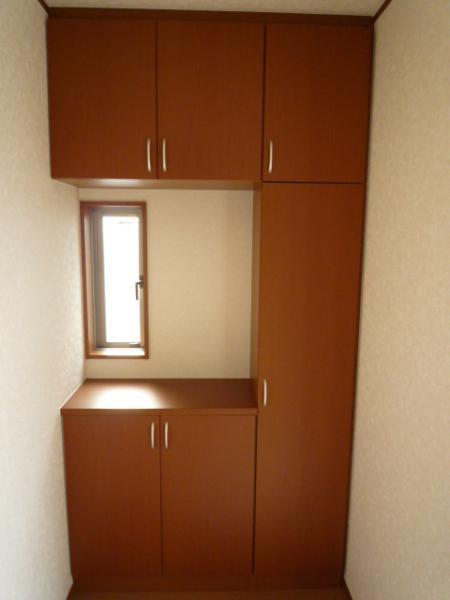 Entrance
玄関
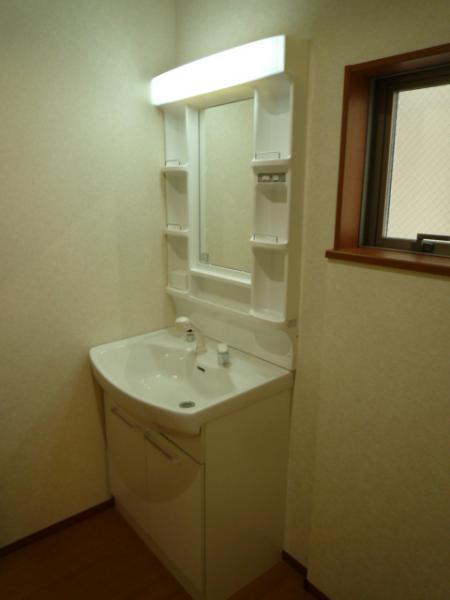 Wash basin, toilet
洗面台・洗面所
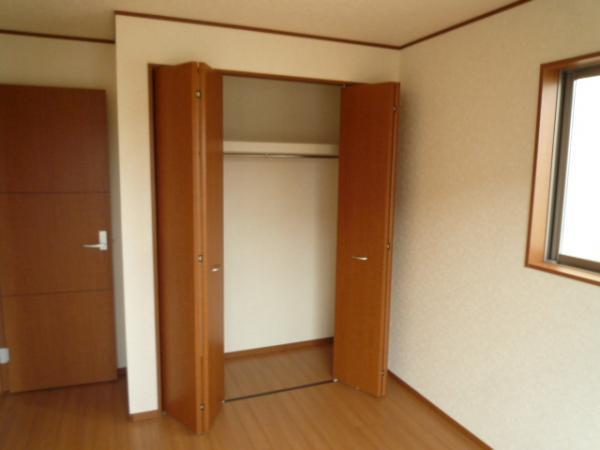 Receipt
収納
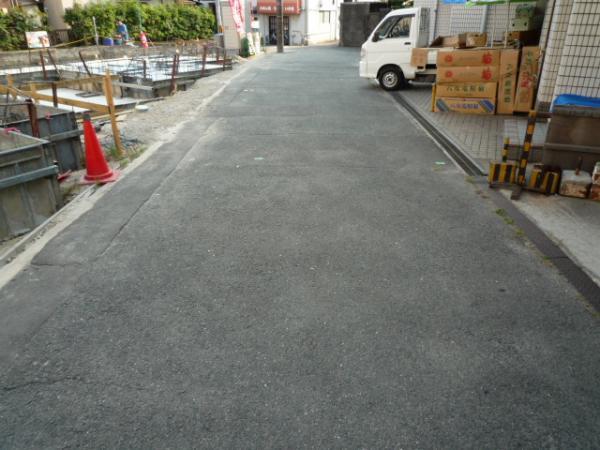 Local photos, including front road
前面道路含む現地写真
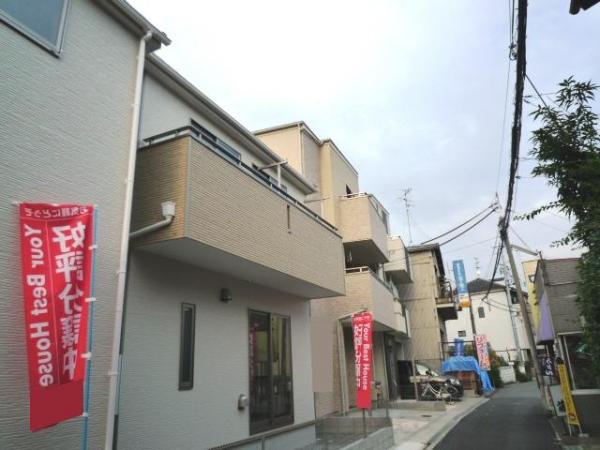 Balcony
バルコニー
Primary school小学校 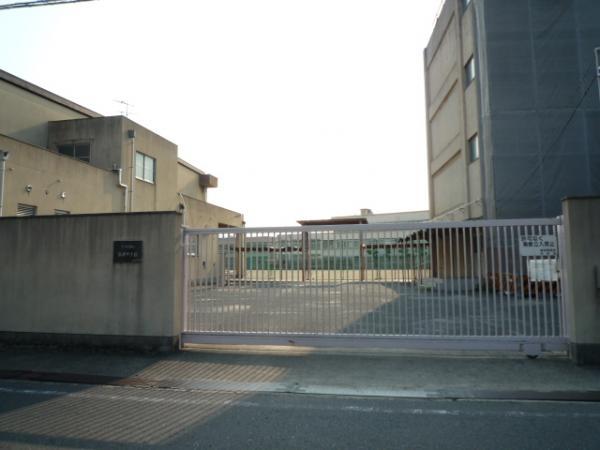 Pilfered until elementary school 650m
楠根小学校まで650m
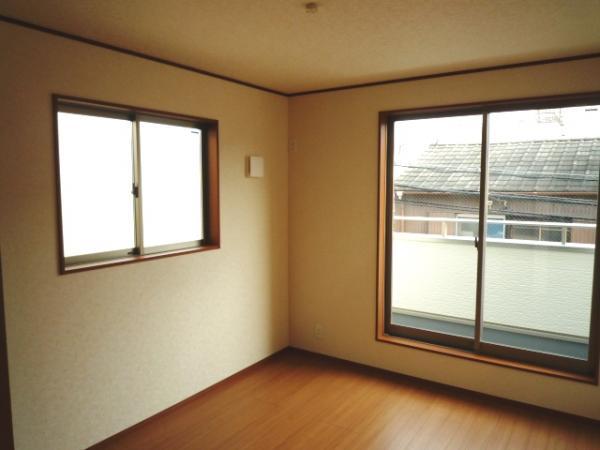 Other introspection
その他内観
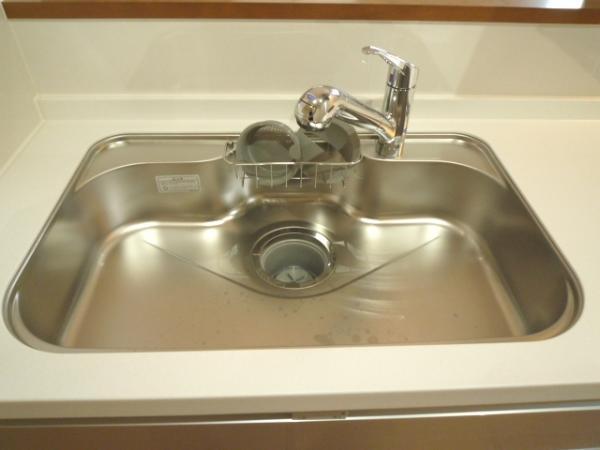 Kitchen
キッチン
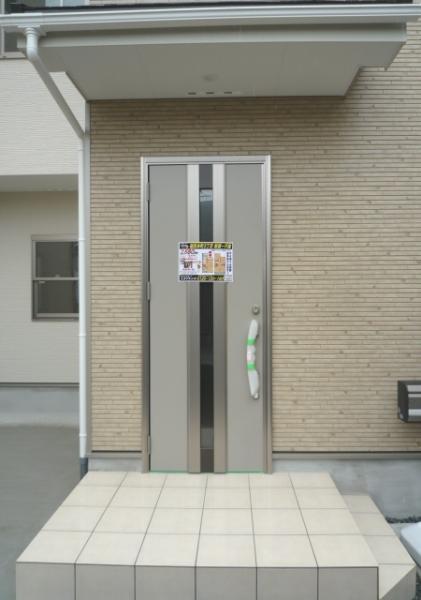 Entrance
玄関
Junior high school中学校 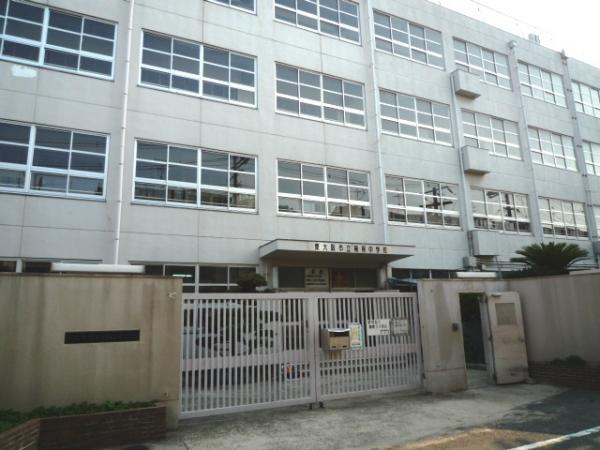 Pilfered until junior high school 500m
楠根中学校まで500m
Other Environmental Photoその他環境写真 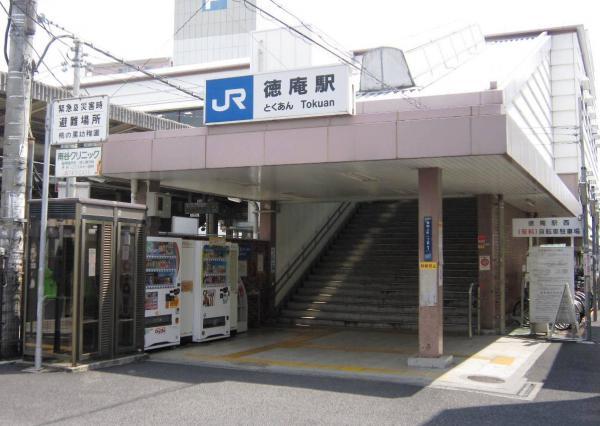 560m until Tokuan Station
徳庵駅まで560m
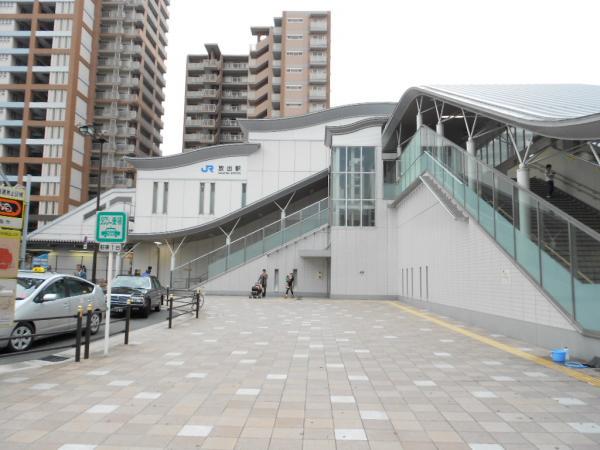 1500m to the discharge station
放出駅まで1500m
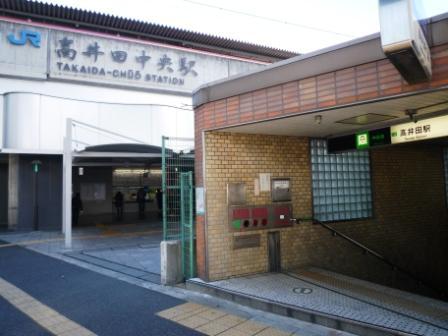 1600m to Takaida Station
高井田駅まで1600m
Hospital病院 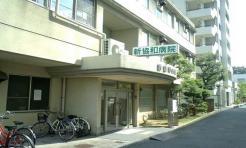 1150m until the new Kyowa hospital
新協和病院まで1150m
Supermarketスーパー 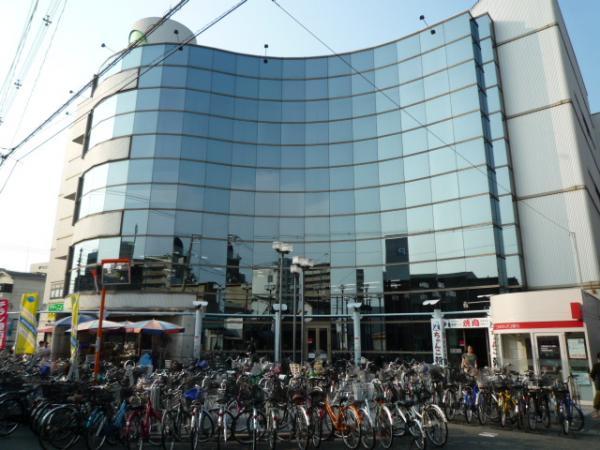 Until Konomiya 850m
コノミヤまで850m
Location
|






















