New Homes » Kansai » Osaka prefecture » Higashi-Osaka City
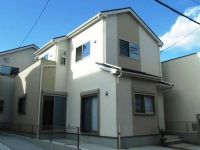 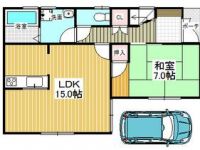
| | Osaka Prefecture Higashiosaka 大阪府東大阪市 |
| JR katamachi line "Tokuan" walk 12 minutes JR片町線「徳庵」歩12分 |
| ■ Station within walking distance ■ Front road spacious ■ Convenient with parking ■駅徒歩圏内 ■前面道路広々■便利な駐車場付 |
| Check POINT2 wayside more accessible, System kitchen, Bathroom Dryer, Yang per good, LDK15 tatami mats or more, Or more before road 6m, Corresponding to the flat-35S, All room storage, Flat to the stationese-style room, Washbasin with shower, Face-to-face kitchen, Barrier-free, Toilet 2 places, Bathroom 1 tsubo or more, 2-story, Double-glazing, Otobasu, Warm water washing toilet seat, Underfloor Storage, The window in the bathroom, TV monitor interphone, Ventilation good, All living room flooring, All room 6 tatami mats or more, Water filter, City gas チェックPOINT2沿線以上利用可、システムキッチン、浴室乾燥機、陽当り良好、LDK15畳以上、前道6m以上、フラット35Sに対応、全居室収納、駅まで平坦、和室、シャワー付洗面台、対面式キッチン、バリアフリー、トイレ2ヶ所、浴室1坪以上、2階建、複層ガラス、オートバス、温水洗浄便座、床下収納、浴室に窓、TVモニタ付インターホン、通風良好、全居室フローリング、全居室6畳以上、浄水器、都市ガス |
Features pickup 特徴ピックアップ | | Corresponding to the flat-35S / 2 along the line more accessible / System kitchen / Bathroom Dryer / Yang per good / All room storage / Flat to the station / LDK15 tatami mats or more / Or more before road 6m / Japanese-style room / Washbasin with shower / Face-to-face kitchen / Barrier-free / Toilet 2 places / Bathroom 1 tsubo or more / 2-story / Double-glazing / Otobasu / Warm water washing toilet seat / Underfloor Storage / The window in the bathroom / TV monitor interphone / Ventilation good / All living room flooring / All room 6 tatami mats or more / Water filter / City gas フラット35Sに対応 /2沿線以上利用可 /システムキッチン /浴室乾燥機 /陽当り良好 /全居室収納 /駅まで平坦 /LDK15畳以上 /前道6m以上 /和室 /シャワー付洗面台 /対面式キッチン /バリアフリー /トイレ2ヶ所 /浴室1坪以上 /2階建 /複層ガラス /オートバス /温水洗浄便座 /床下収納 /浴室に窓 /TVモニタ付インターホン /通風良好 /全居室フローリング /全居室6畳以上 /浄水器 /都市ガス | Price 価格 | | 27,800,000 yen 2780万円 | Floor plan 間取り | | 4LDK 4LDK | Units sold 販売戸数 | | 1 units 1戸 | Land area 土地面積 | | 97.42 sq m (measured) 97.42m2(実測) | Building area 建物面積 | | 95.58 sq m 95.58m2 | Driveway burden-road 私道負担・道路 | | Nothing, West 6.3m width 無、西6.3m幅 | Completion date 完成時期(築年月) | | October 2013 2013年10月 | Address 住所 | | Osaka Prefecture Higashi Inadahon cho 大阪府東大阪市稲田本町1 | Traffic 交通 | | JR katamachi line "Tokuan" walk 12 minutes
JR Osaka Higashi Line "Takaida center" walk 14 minutes JR片町線「徳庵」歩12分
JRおおさか東線「高井田中央」歩14分
| Related links 関連リンク | | [Related Sites of this company] 【この会社の関連サイト】 | Person in charge 担当者より | | Rep Kobayashi Toshiyuki Age: 20 Daiyume My Home. Taking advantage of the experience that has been involved in site supervision, My best and my best to get used to you the power of the customers. 担当者小林 俊之年齢:20代夢のマイホーム。現場監督に携わってきました経験をいかし、お客様のお力になれるよう精一杯頑張ります。 | Contact お問い合せ先 | | TEL: 0800-603-8331 [Toll free] mobile phone ・ Also available from PHS
Caller ID is not notified
Please contact the "saw SUUMO (Sumo)"
If it does not lead, If the real estate company TEL:0800-603-8331【通話料無料】携帯電話・PHSからもご利用いただけます
発信者番号は通知されません
「SUUMO(スーモ)を見た」と問い合わせください
つながらない方、不動産会社の方は
| Building coverage, floor area ratio 建ぺい率・容積率 | | 60% ・ 200% 60%・200% | Time residents 入居時期 | | Consultation 相談 | Land of the right form 土地の権利形態 | | Ownership 所有権 | Structure and method of construction 構造・工法 | | Wooden 2-story 木造2階建 | Use district 用途地域 | | One dwelling 1種住居 | Overview and notices その他概要・特記事項 | | Contact: Kobayashi Toshiyuki, Facilities: Public Water Supply, This sewage, City gas, Building confirmation number: No. Trust 13-1806, Parking: car space 担当者:小林 俊之、設備:公営水道、本下水、都市ガス、建築確認番号:第トラスト13-1806号、駐車場:カースペース | Company profile 会社概要 | | <Mediation> governor of Osaka (2) the first 053,564 No. Century 21 Corporation Frontier Real Estate Sales Yubinbango571-0016 Osaka Prefecture Kadoma Shimagashira 4-13-26 <仲介>大阪府知事(2)第053564号センチュリー21(株)フロンティア不動産販売〒571-0016 大阪府門真市島頭4-13-26 |
Otherその他 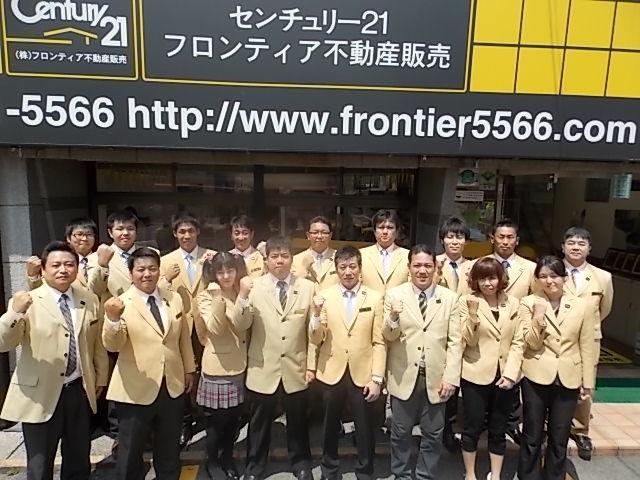 We will support every effort to the realization of your dreams. We look forward to the day that you can see you to everyone.
私達がお客様の夢の実現に全力でサポートいたします。皆様にお会いできる日を心よりお待ちしております。
Local appearance photo現地外観写真 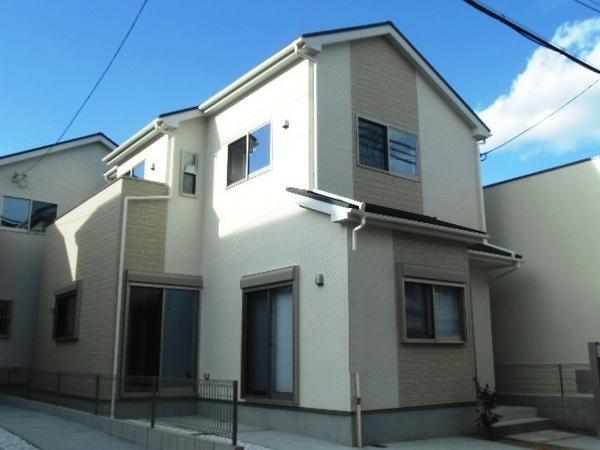 Comfort is living in within the station walk ☆
駅徒歩圏内で暮らしが快適に☆
Floor plan間取り図 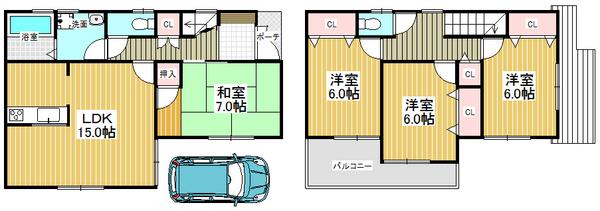 27,800,000 yen, 4LDK, Land area 97.42 sq m , Building area 95.58 sq m parking with space, Equipped with storage facilities in each room
2780万円、4LDK、土地面積97.42m2、建物面積95.58m2 駐車スペース付き、各部屋に収納設備を完備
Kitchenキッチン 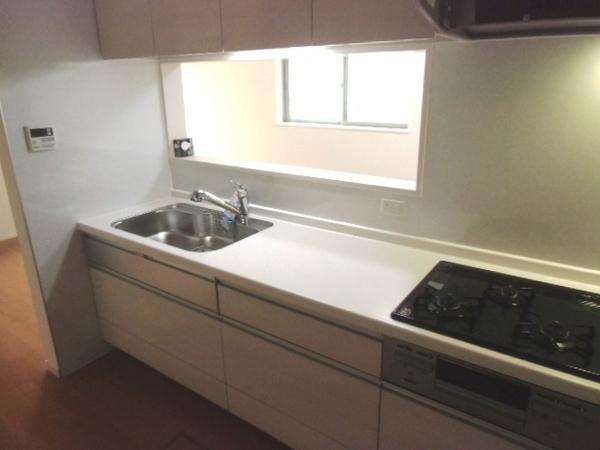 Convenient face-to-face kitchen with under-floor storage
床下収納付きの便利な対面キッチン
Livingリビング 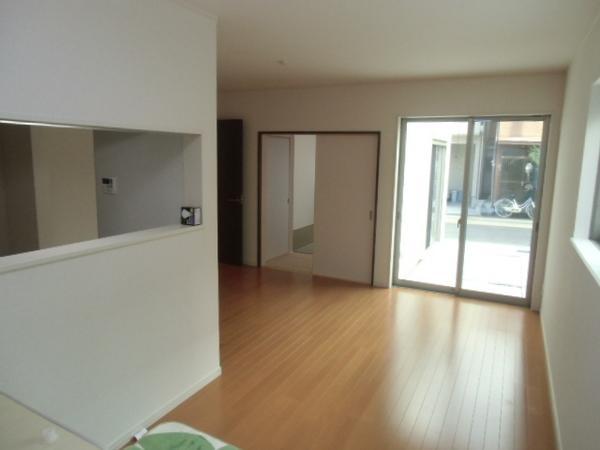 Spacious moments of family reunion in space
広々空間で家族団らんのひとときを
Bathroom浴室 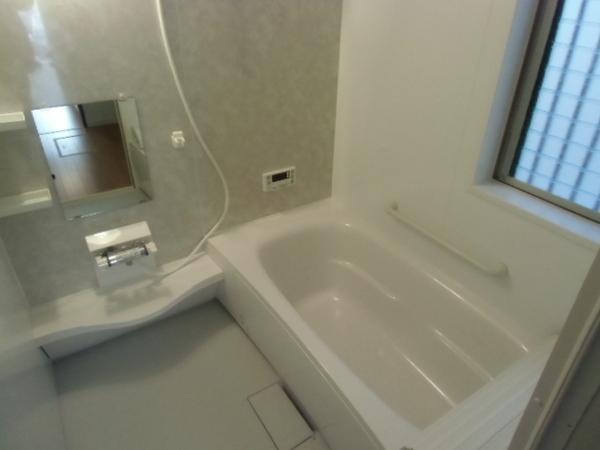 Cold day and with a convenient bathroom dryer also on a rainy day
寒い日や雨の日にも便利な浴室乾燥機付き
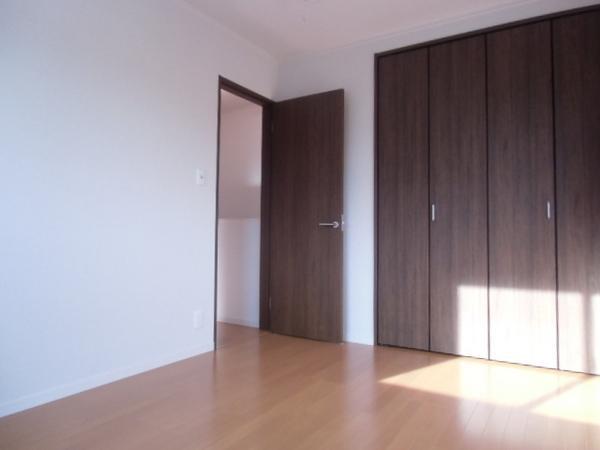 Non-living room
リビング以外の居室
Wash basin, toilet洗面台・洗面所 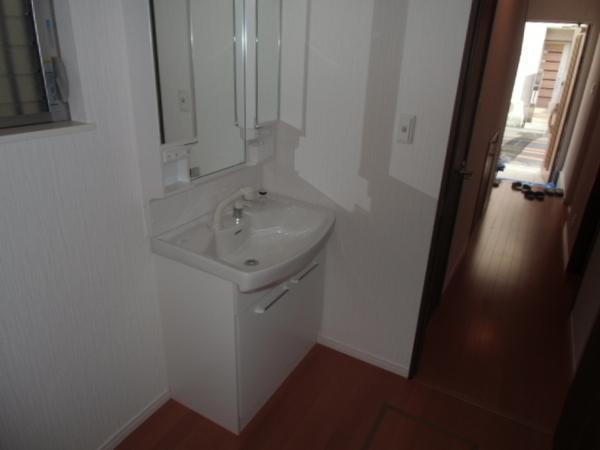 On the morning of the dressing is also smooth in the wash basin with shower!
シャワー付き洗面台で朝の身支度もスムーズに!
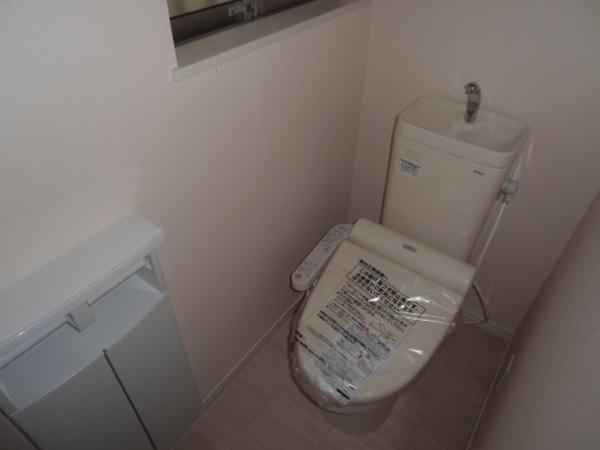 Toilet
トイレ
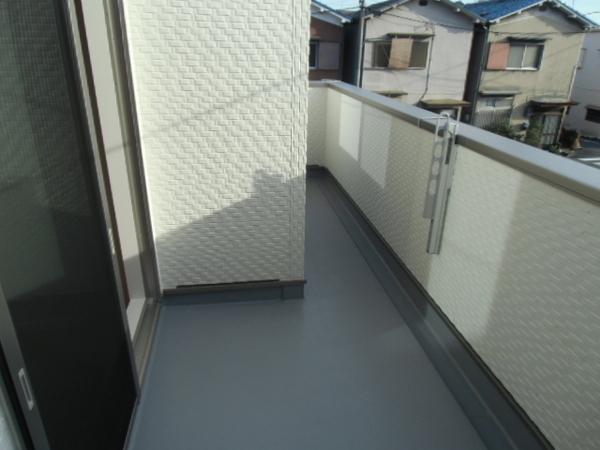 Balcony
バルコニー
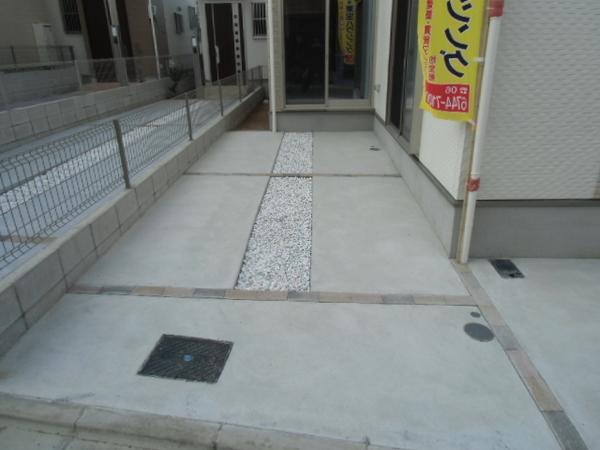 Other
その他
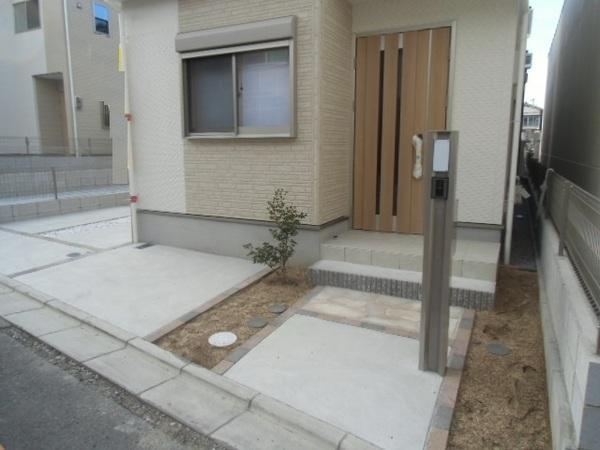 Other
その他
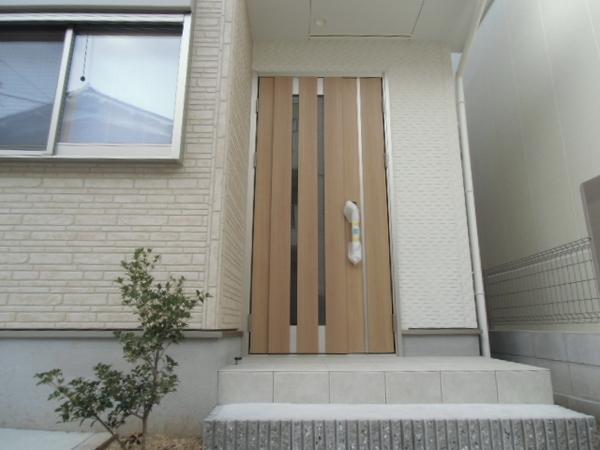 Other
その他
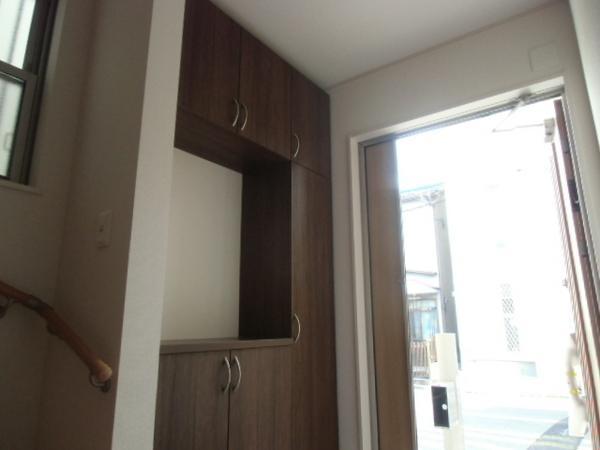 Other
その他
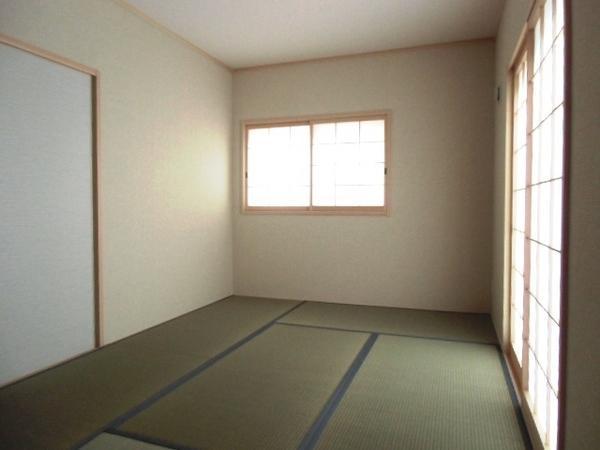 Other
その他
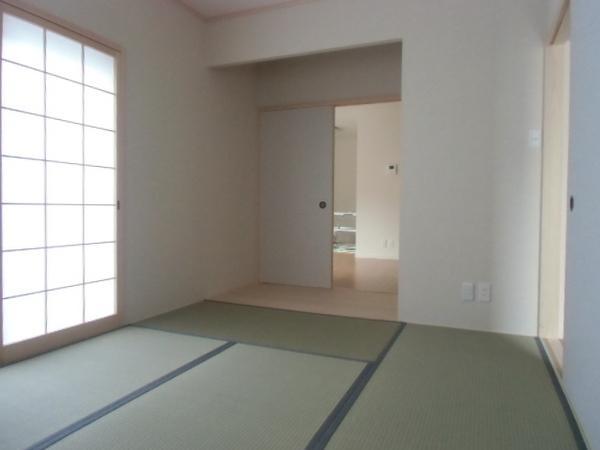 Other
その他
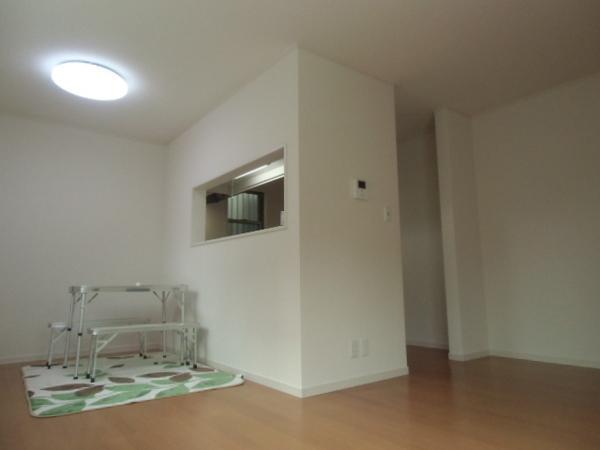 Other
その他
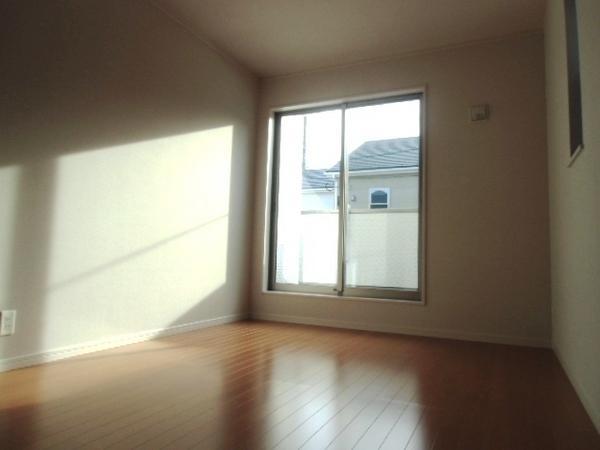 Other
その他
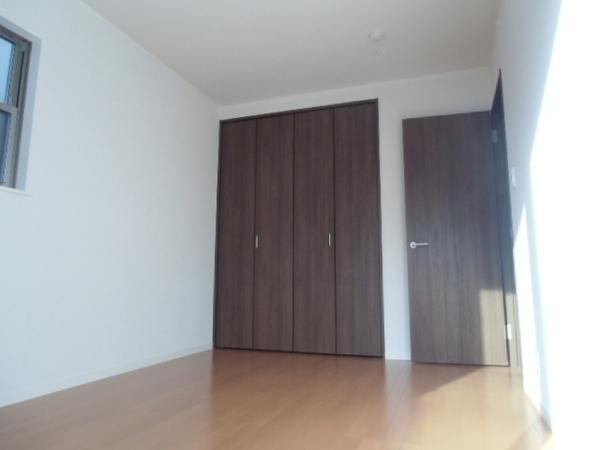 Other
その他
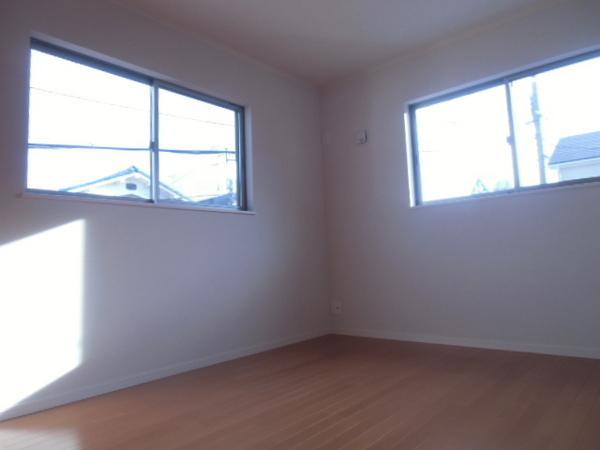 Other
その他
Location
|





















