New Homes » Kansai » Osaka prefecture » Higashi-Osaka City
 
| | Osaka Prefecture Higashiosaka 大阪府東大阪市 |
| JR katamachi line "Tokuan" walk 12 minutes JR片町線「徳庵」歩12分 |
| ■ Two-sided balcony happy ■ Comfortable bath time dated bathroom dryer ■ Convenient parking two Allowed (light ・ usually) ■嬉しい2面バルコニー ■浴室乾燥機付で快適バスタイム ■便利な駐車2台可(軽・普通) |
| Check POINT2 wayside more accessible, System kitchen, Bathroom Dryer, Yang per good, LDK15 tatami mats or more, Or more before road 6m, Corresponding to the flat-35S, Parking two Allowed, All room storage, Flat to the stationese-style room, Washbasin with shower, Barrier-free, Toilet 2 places, Bathroom 1 tsubo or more, 2-story, 2 or more sides balcony, Double-glazing, Otobasu, Warm water washing toilet seat, Underfloor Storage, The window in the bathroom, TV monitor interphone, Ventilation good, All living room flooring, Water filter, City gas チェックPOINT2沿線以上利用可、システムキッチン、浴室乾燥機、陽当り良好、LDK15畳以上、前道6m以上、フラット35Sに対応、駐車2台可、全居室収納、駅まで平坦、和室、シャワー付洗面台、バリアフリー、トイレ2ヶ所、浴室1坪以上、2階建、2面以上バルコニー、複層ガラス、オートバス、温水洗浄便座、床下収納、浴室に窓、TVモニタ付インターホン、通風良好、全居室フローリング、浄水器、都市ガス |
Features pickup 特徴ピックアップ | | Corresponding to the flat-35S / Parking two Allowed / 2 along the line more accessible / System kitchen / Bathroom Dryer / Yang per good / All room storage / Flat to the station / LDK15 tatami mats or more / Or more before road 6m / Japanese-style room / Washbasin with shower / Barrier-free / Toilet 2 places / Bathroom 1 tsubo or more / 2-story / 2 or more sides balcony / Double-glazing / Otobasu / Warm water washing toilet seat / Underfloor Storage / The window in the bathroom / TV monitor interphone / Ventilation good / All living room flooring / Water filter / City gas フラット35Sに対応 /駐車2台可 /2沿線以上利用可 /システムキッチン /浴室乾燥機 /陽当り良好 /全居室収納 /駅まで平坦 /LDK15畳以上 /前道6m以上 /和室 /シャワー付洗面台 /バリアフリー /トイレ2ヶ所 /浴室1坪以上 /2階建 /2面以上バルコニー /複層ガラス /オートバス /温水洗浄便座 /床下収納 /浴室に窓 /TVモニタ付インターホン /通風良好 /全居室フローリング /浄水器 /都市ガス | Price 価格 | | 25,800,000 yen 2580万円 | Floor plan 間取り | | 4LDK 4LDK | Units sold 販売戸数 | | 1 units 1戸 | Land area 土地面積 | | 103.72 sq m (measured) 103.72m2(実測) | Building area 建物面積 | | 91.52 sq m 91.52m2 | Driveway burden-road 私道負担・道路 | | Nothing, West 6.3m width 無、西6.3m幅 | Completion date 完成時期(築年月) | | November 2013 2013年11月 | Address 住所 | | Osaka Prefecture Higashi Inadahon cho 大阪府東大阪市稲田本町1 | Traffic 交通 | | JR katamachi line "Tokuan" walk 12 minutes
JR Osaka Higashi Line "Takaida center" walk 14 minutes JR片町線「徳庵」歩12分
JRおおさか東線「高井田中央」歩14分
| Related links 関連リンク | | [Related Sites of this company] 【この会社の関連サイト】 | Person in charge 担当者より | | Rep Nishijima Daisuke Age: "anxiety in you think of customers in their 30s purchase] It is always inherent. Let me help you'll change me to remove that "anxiety", "smile". We look forward to meeting you to everyone. 担当者西島 大輔年齢:30代ご購入をお考えのお客様において「不安]は必ず付きものです。私にその「不安」を取り除き「笑顔」に変えていただくお手伝いをさせて下さい。皆様にお会いできる日を楽しみにしております。 | Contact お問い合せ先 | | TEL: 0800-603-8331 [Toll free] mobile phone ・ Also available from PHS
Caller ID is not notified
Please contact the "saw SUUMO (Sumo)"
If it does not lead, If the real estate company TEL:0800-603-8331【通話料無料】携帯電話・PHSからもご利用いただけます
発信者番号は通知されません
「SUUMO(スーモ)を見た」と問い合わせください
つながらない方、不動産会社の方は
| Building coverage, floor area ratio 建ぺい率・容積率 | | 60% ・ 200% 60%・200% | Time residents 入居時期 | | Consultation 相談 | Land of the right form 土地の権利形態 | | Ownership 所有権 | Structure and method of construction 構造・工法 | | Wooden 2-story 木造2階建 | Use district 用途地域 | | One dwelling 1種住居 | Overview and notices その他概要・特記事項 | | Contact: Nishijima Daisuke, Facilities: Public Water Supply, This sewage, City gas, Building confirmation number: No. Trust 13-1808, Parking: car space 担当者:西島 大輔、設備:公営水道、本下水、都市ガス、建築確認番号:第トラスト13-1808号、駐車場:カースペース | Company profile 会社概要 | | <Mediation> governor of Osaka (2) the first 053,564 No. Century 21 Corporation Frontier Real Estate Sales Yubinbango571-0016 Osaka Prefecture Kadoma Shimagashira 4-13-26 <仲介>大阪府知事(2)第053564号センチュリー21(株)フロンティア不動産販売〒571-0016 大阪府門真市島頭4-13-26 |
Otherその他 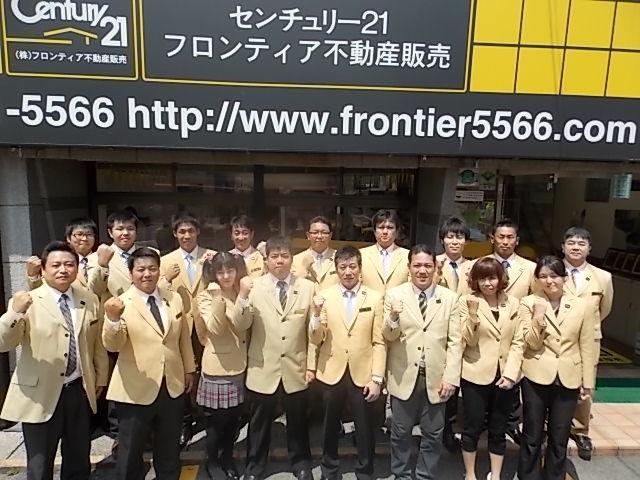 We will support every effort to the realization of your dreams. We look forward to the day that you can see you to everyone.
私達がお客様の夢の実現に全力でサポートいたします。皆様にお会いできる日を心よりお待ちしております。
Local appearance photo現地外観写真 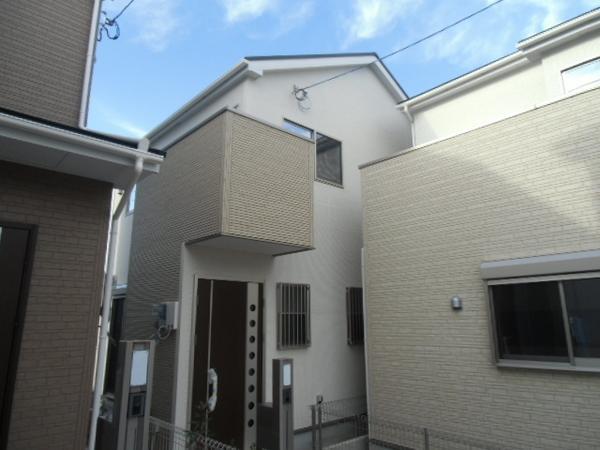 Two-sided balcony happy
嬉しい2面バルコニー
Floor plan間取り図 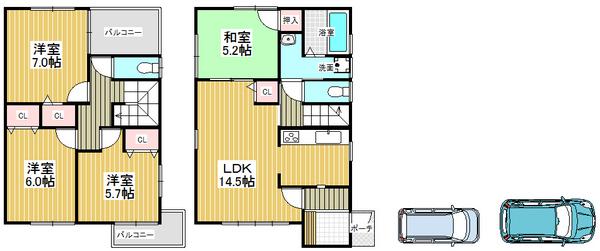 25,800,000 yen, 4LDK, Land area 103.72 sq m , Building area 91.52 sq m convenient parking space two Allowed, Is the residence of 4LDK
2580万円、4LDK、土地面積103.72m2、建物面積91.52m2 便利な駐車スペース2台可、4LDKの住まいです
Kitchenキッチン 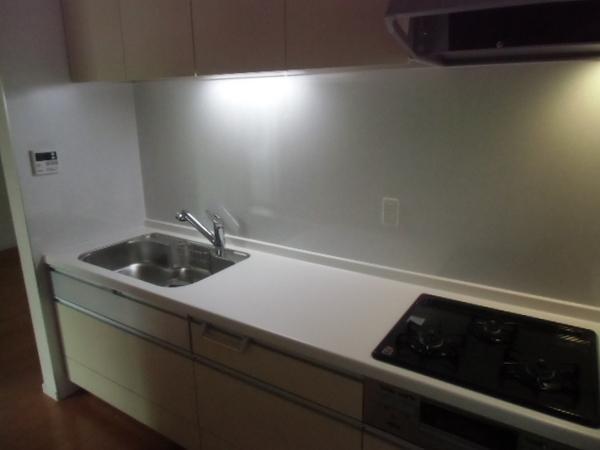 Easy-to-use wide type of kitchen
使いやすいワイドタイプのキッチン
Livingリビング 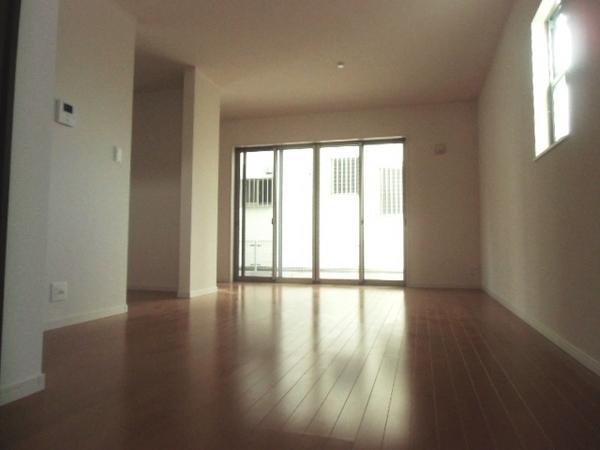 Living in pursuit of comfort and relaxed
快適性とゆとりを追求したリビング
Bathroom浴室 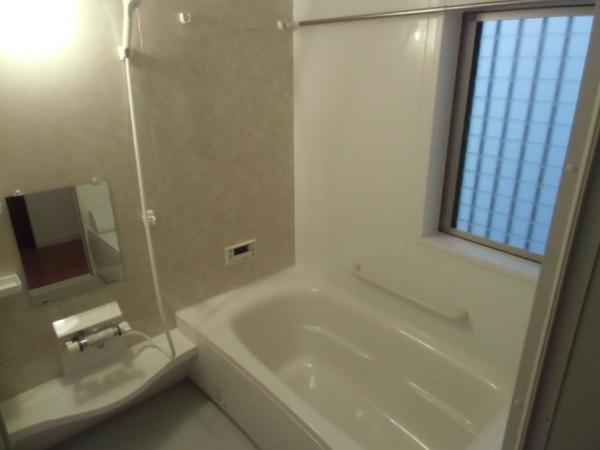 Adequate ventilation can bathroom with window
十分な換気が出来る窓付きの浴室
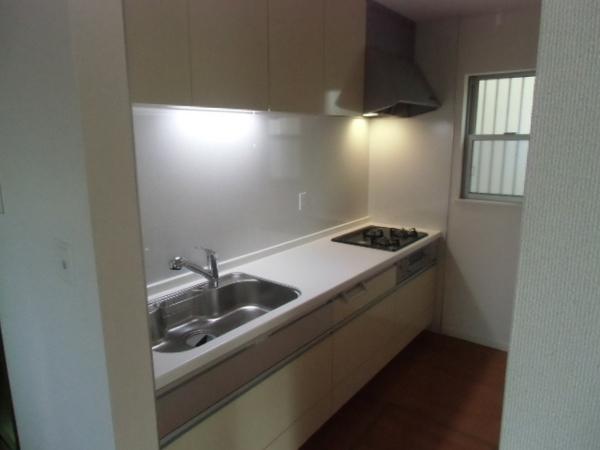 Kitchen
キッチン
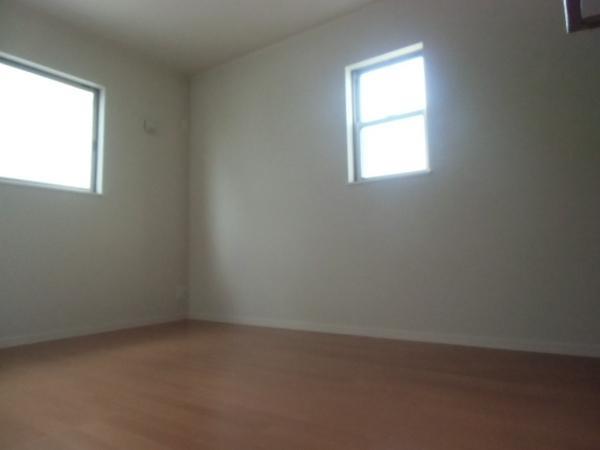 Non-living room
リビング以外の居室
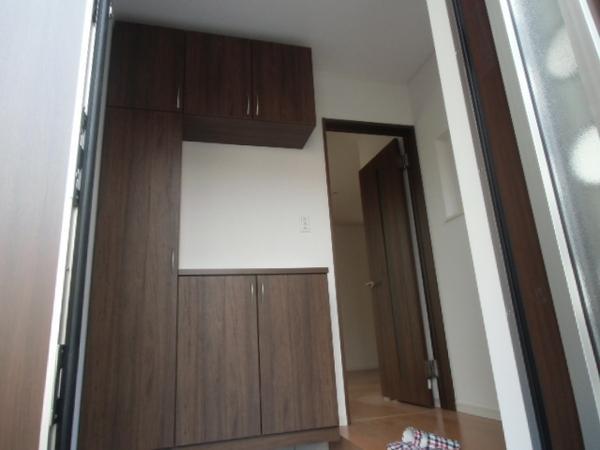 Entrance
玄関
Wash basin, toilet洗面台・洗面所 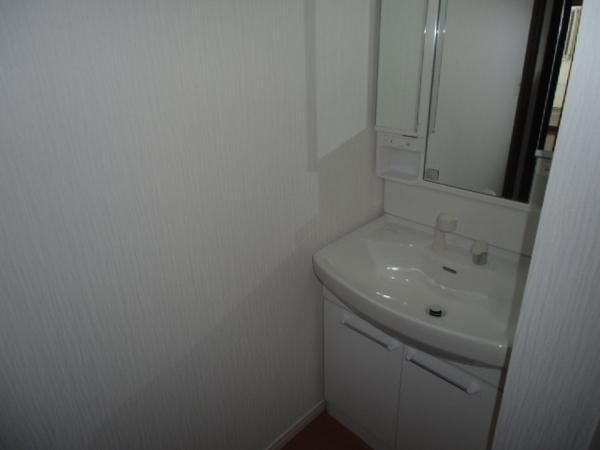 Storage lot, Vanity with shower
収納たっぷり、シャワー付き洗面化粧台
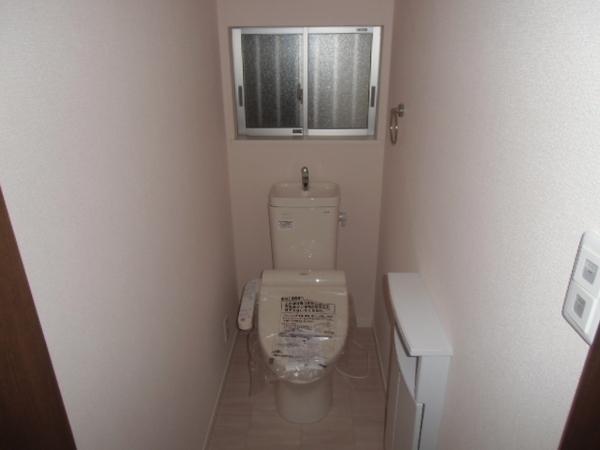 Toilet
トイレ
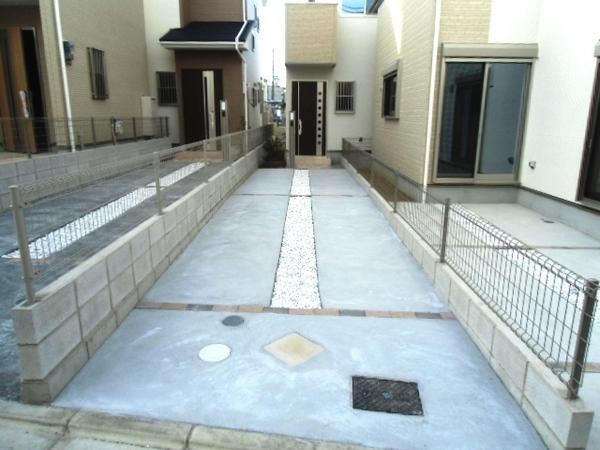 Parking lot
駐車場
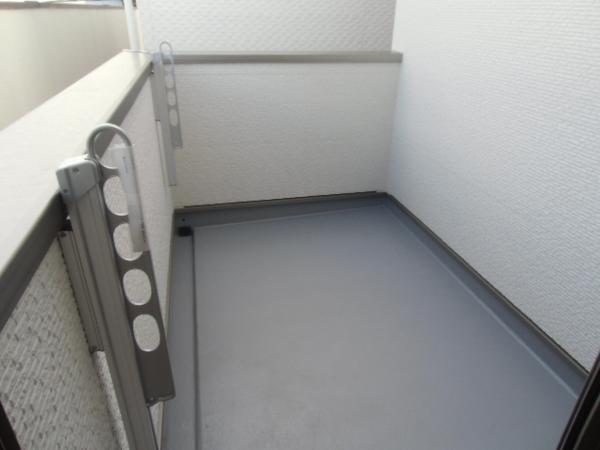 Balcony
バルコニー
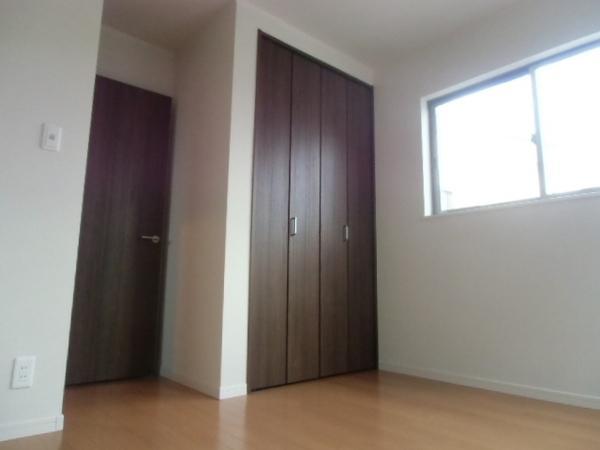 Other
その他
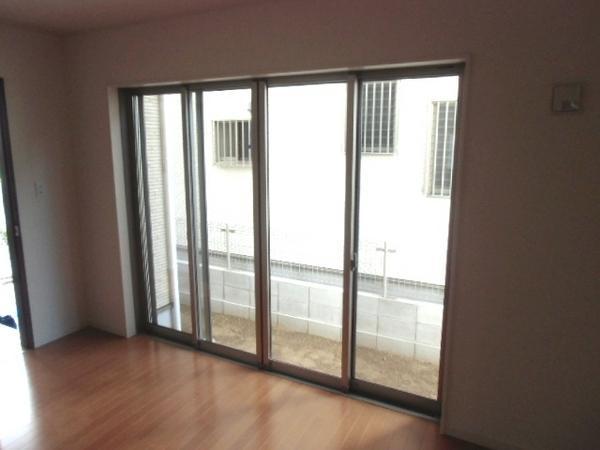 Living
リビング
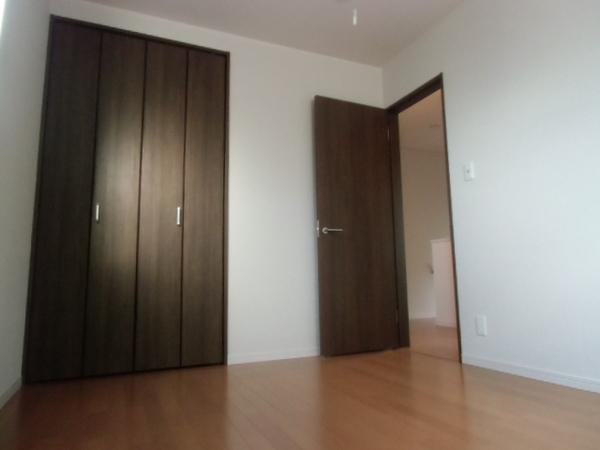 Non-living room
リビング以外の居室
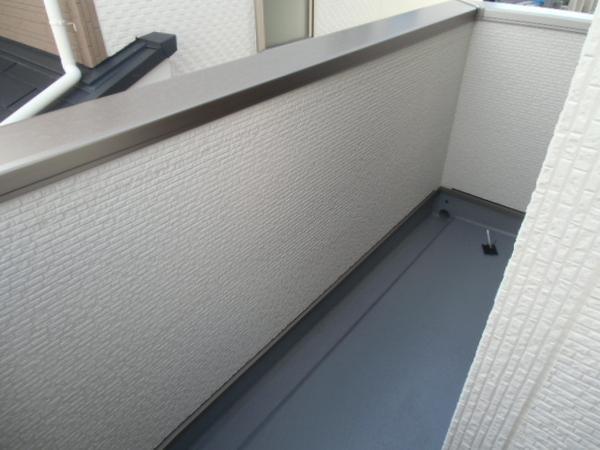 Balcony
バルコニー
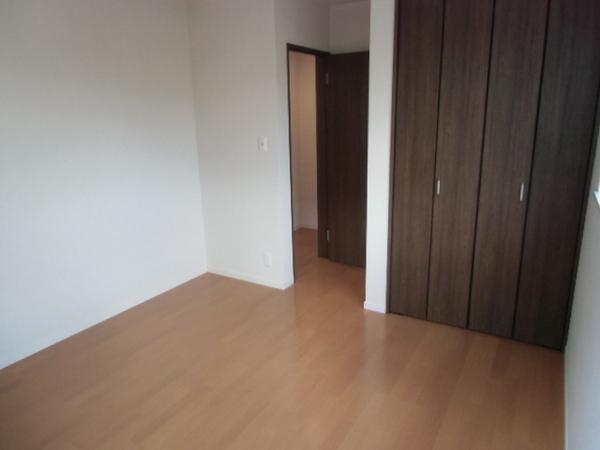 Other
その他
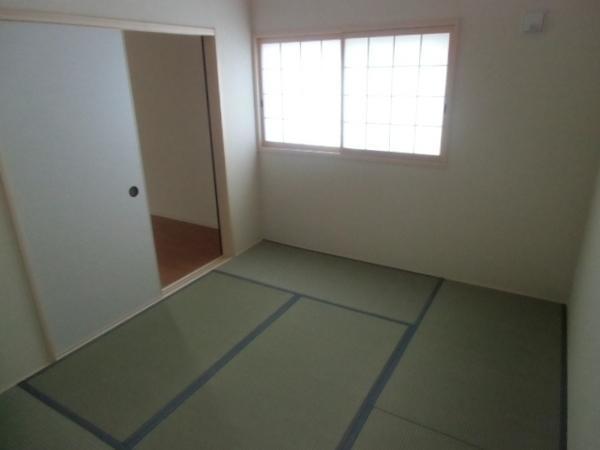 Non-living room
リビング以外の居室
Location
|




















