New Homes » Kansai » Osaka prefecture » Higashi-Osaka City
 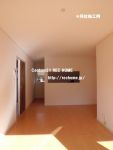
| | Osaka Prefecture Higashiosaka 大阪府東大阪市 |
| JR katamachi line "Tokuan" walk 12 minutes JR片町線「徳庵」歩12分 |
| If ● thing of real estate "Century 21 Rec Home" Please leave ● ◇ ◆ Purchase ・ sale ・ Free Consultation of residence, In session! ◆ ◇ ● o'clock AM9 ~ During business o'clock PM9 ● ●不動産の事なら 「センチュリー21レックホーム」 にお任せ下さい●◇◆購入・売却・住まいの無料相談会、開催中!◆◇●AM9時 ~ PM9時迄営業中● |
| "Limited 4 subdivisions! "" Land with 30 square meters! Parking two Allowed! "" With solar panels house! "Corresponding to the flat-35S, Solar power system, Pre-ground survey, Year Available, Parking two Allowed, 2 along the line more accessible, System kitchen, Bathroom Dryer, All room storage, LDK15 tatami mats or more, Or more before road 6mese-style room, Washbasin with shower, Face-to-face kitchen, Toilet 2 places, Bathroom 1 tsubo or more, 2-story, South balcony, Double-glazing, Warm water washing toilet seat, The window in the bathroom, TV monitor interphone, All living room flooring, All room 6 tatami mats or more, Water filter, City gas, Flat terrain 『限定4区画分譲!』『土地30坪付!駐車2台可!』『太陽光発電パネル付住宅!』フラット35Sに対応、太陽光発電システム、地盤調査済、年内入居可、駐車2台可、2沿線以上利用可、システムキッチン、浴室乾燥機、全居室収納、LDK15畳以上、前道6m以上、和室、シャワー付洗面台、対面式キッチン、トイレ2ヶ所、浴室1坪以上、2階建、南面バルコニー、複層ガラス、温水洗浄便座、浴室に窓、TVモニタ付インターホン、全居室フローリング、全居室6畳以上、浄水器、都市ガス、平坦地 |
Features pickup 特徴ピックアップ | | Corresponding to the flat-35S / Solar power system / Pre-ground survey / Year Available / Parking two Allowed / 2 along the line more accessible / System kitchen / Bathroom Dryer / All room storage / LDK15 tatami mats or more / Or more before road 6m / Japanese-style room / Washbasin with shower / Face-to-face kitchen / Toilet 2 places / Bathroom 1 tsubo or more / 2-story / South balcony / Double-glazing / Warm water washing toilet seat / The window in the bathroom / TV monitor interphone / All living room flooring / All room 6 tatami mats or more / Water filter / City gas / Flat terrain フラット35Sに対応 /太陽光発電システム /地盤調査済 /年内入居可 /駐車2台可 /2沿線以上利用可 /システムキッチン /浴室乾燥機 /全居室収納 /LDK15畳以上 /前道6m以上 /和室 /シャワー付洗面台 /対面式キッチン /トイレ2ヶ所 /浴室1坪以上 /2階建 /南面バルコニー /複層ガラス /温水洗浄便座 /浴室に窓 /TVモニタ付インターホン /全居室フローリング /全居室6畳以上 /浄水器 /都市ガス /平坦地 | Price 価格 | | 24,800,000 yen ~ 27,800,000 yen 2480万円 ~ 2780万円 | Floor plan 間取り | | 3LDK ~ 4LDK 3LDK ~ 4LDK | Units sold 販売戸数 | | 4 units 4戸 | Total units 総戸数 | | 4 units 4戸 | Land area 土地面積 | | 85.27 sq m ~ 103.72 sq m (25.79 tsubo ~ 31.37 square meters) 85.27m2 ~ 103.72m2(25.79坪 ~ 31.37坪) | Building area 建物面積 | | 87.88 sq m ~ 95.58 sq m (26.58 tsubo ~ 28.91 square meters) 87.88m2 ~ 95.58m2(26.58坪 ~ 28.91坪) | Driveway burden-road 私道負担・道路 | | Road width: 6.3m 道路幅:6.3m | Completion date 完成時期(築年月) | | 2013 mid-November 2013年11月中旬 | Address 住所 | | Osaka Prefecture Higashi Inadahon cho 大阪府東大阪市稲田本町1 | Traffic 交通 | | JR katamachi line "Tokuan" walk 12 minutes
JR Osaka Higashi Line "Takaida center" walk 16 minutes
Subway Chuo Line "Takaida" walk 16 minutes JR片町線「徳庵」歩12分
JRおおさか東線「高井田中央」歩16分
地下鉄中央線「高井田」歩16分
| Related links 関連リンク | | [Related Sites of this company] 【この会社の関連サイト】 | Person in charge 担当者より | | Person in charge of real-estate and building Tokuda Kazumasa Age: 30 Daigyokai Experience: 8 years Century 21 Rec Home is Tokuda. It will correspond to the speedy! I have confidence in footwork there is a boxing experience! sale ・ All means If you think the purchase, Once please consult! ! Look for thoroughly! 担当者宅建徳田 和正年齢:30代業界経験:8年センチュリー21レックホームの徳田です。スピーディーに対応させて頂きます!私はボクシング経験が有りフットワークには自信があります!売却・購入をお考えの方は是非、一度ご相談下さい!!とことん探します! | Contact お問い合せ先 | | TEL: 0800-602-6050 [Toll free] mobile phone ・ Also available from PHS
Caller ID is not notified
Please contact the "saw SUUMO (Sumo)"
If it does not lead, If the real estate company TEL:0800-602-6050【通話料無料】携帯電話・PHSからもご利用いただけます
発信者番号は通知されません
「SUUMO(スーモ)を見た」と問い合わせください
つながらない方、不動産会社の方は
| Building coverage, floor area ratio 建ぺい率・容積率 | | Kenpei rate: 60%, Volume ratio: 200% 建ペい率:60%、容積率:200% | Time residents 入居時期 | | Consultation 相談 | Land of the right form 土地の権利形態 | | Ownership 所有権 | Structure and method of construction 構造・工法 | | Wooden 2-story 木造2階建 | Use district 用途地域 | | One dwelling 1種住居 | Land category 地目 | | Residential land 宅地 | Overview and notices その他概要・特記事項 | | Contact: Tokuda Kazumasa, Building confirmation number: No. Trust 13-1809 担当者:徳田 和正、建築確認番号:第トラスト13-1809号 | Company profile 会社概要 | | <Mediation> governor of Osaka Prefecture (1) the first 055,973 No. Century 21 (Ltd.) REC Home Yubinbango578-0901 Osaka Higashi Kano 6-14-5 <仲介>大阪府知事(1)第055973号センチュリー21(株)レックホーム〒578-0901 大阪府東大阪市加納6-14-5 |
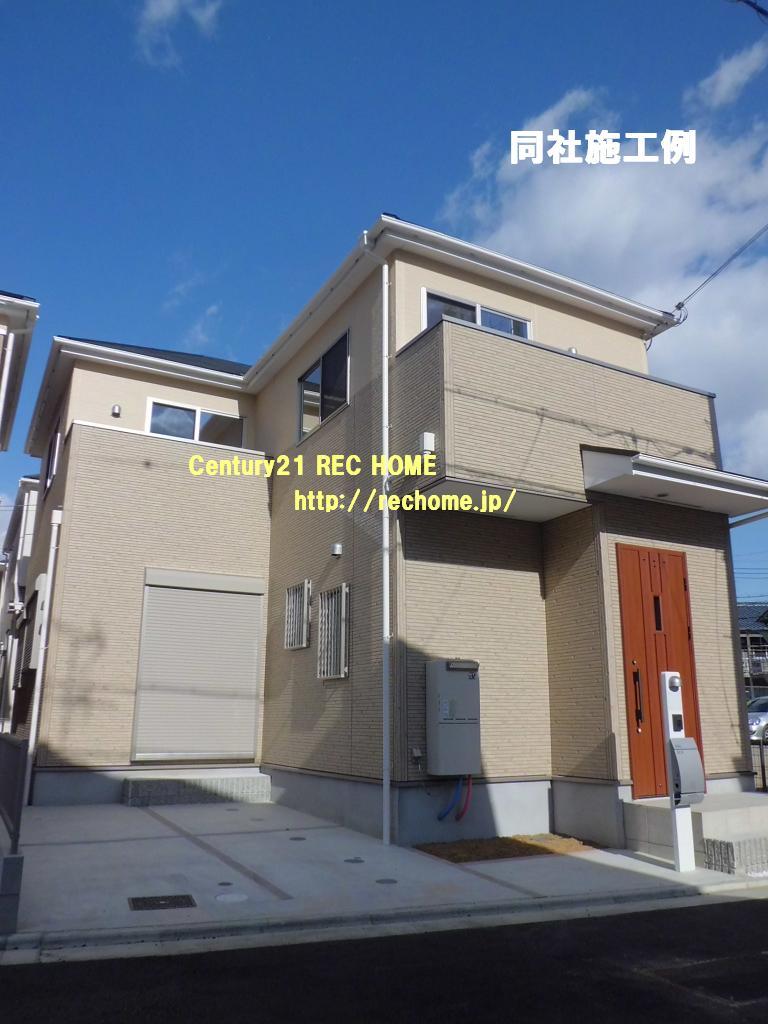 Rendering (appearance)
完成予想図(外観)
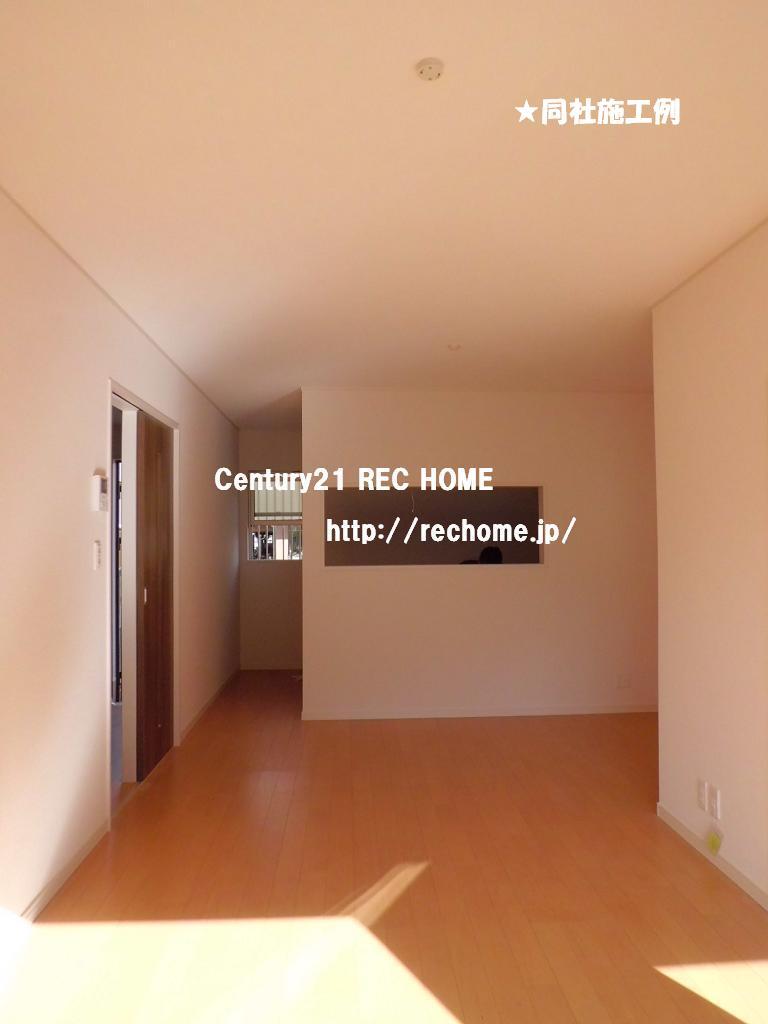 Same specifications photos (living)
同仕様写真(リビング)
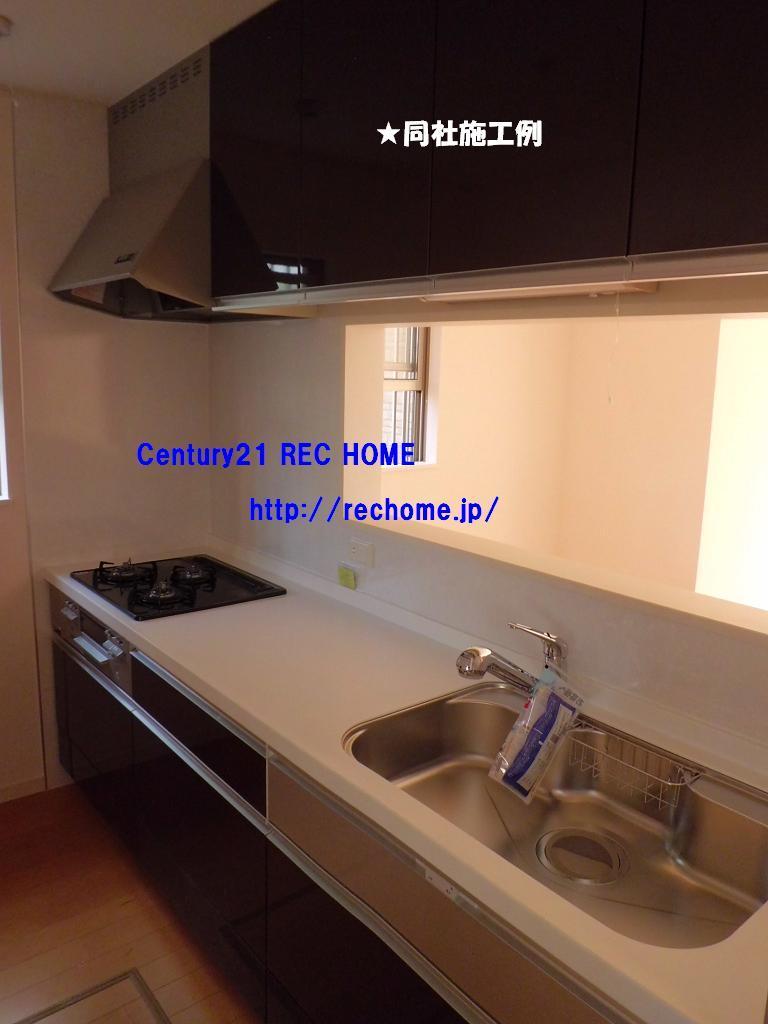 Same specifications photo (kitchen)
同仕様写真(キッチン)
Floor plan間取り図 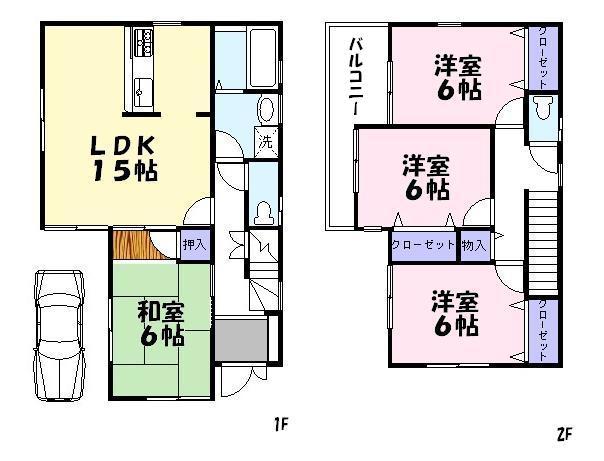 (No. 1 point), Price 27,800,000 yen, 4LDK, Land area 97.42 sq m , Building area 95.58 sq m
(1号地)、価格2780万円、4LDK、土地面積97.42m2、建物面積95.58m2
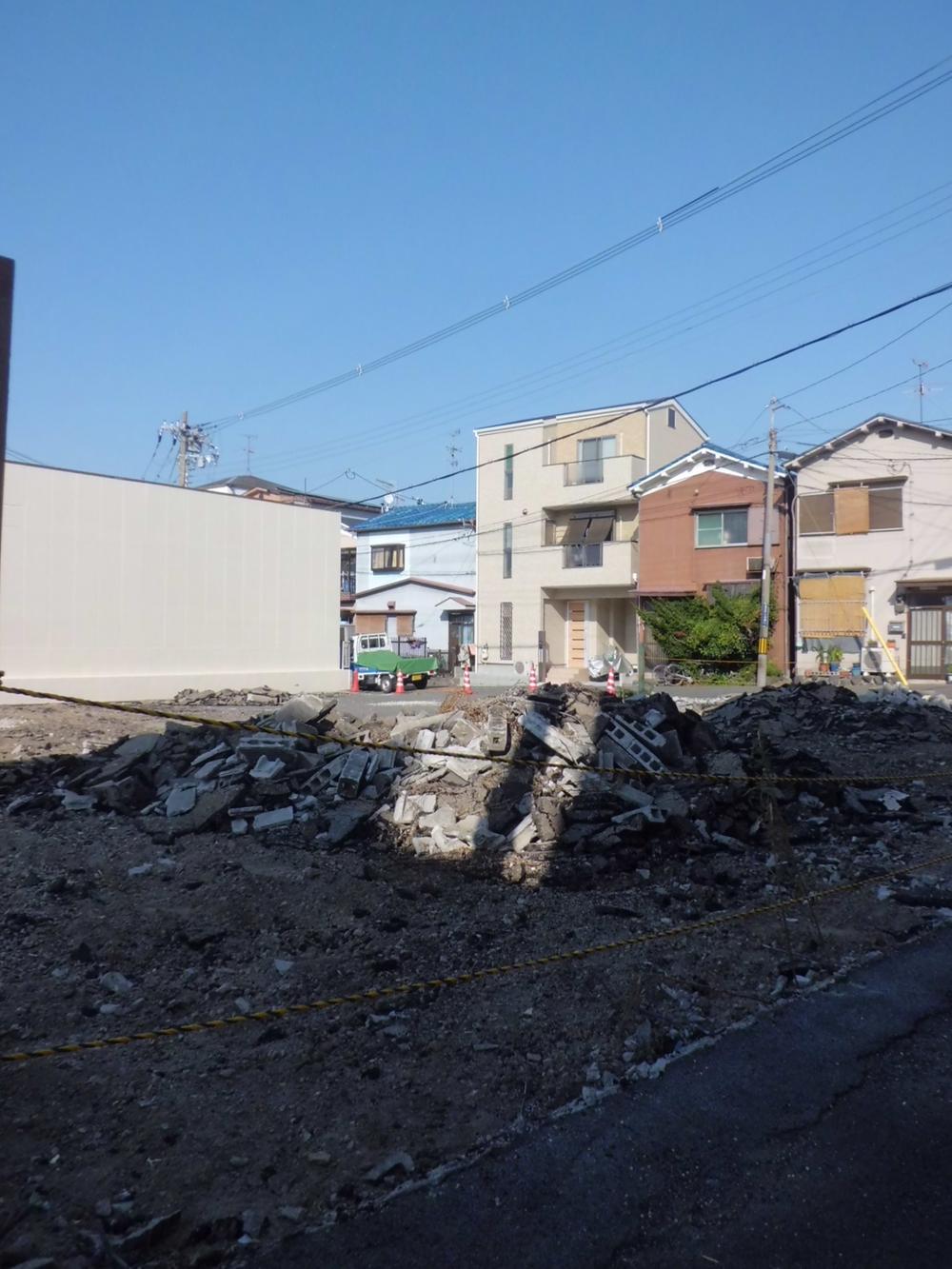 Local appearance photo
現地外観写真
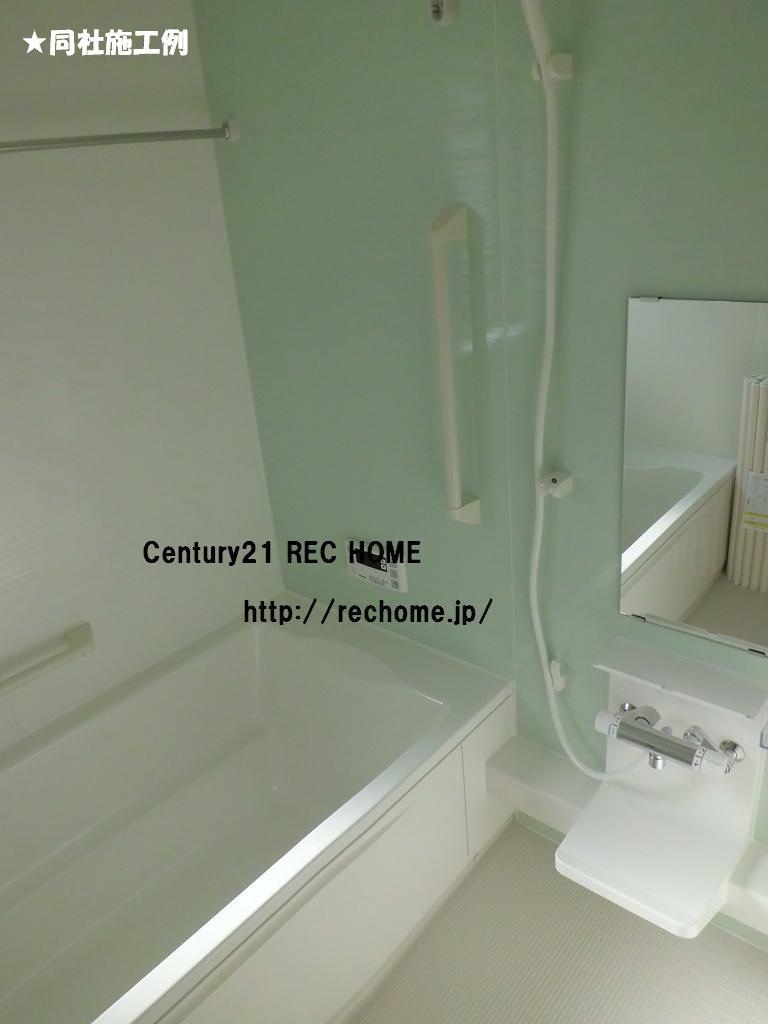 Same specifications photo (bathroom)
同仕様写真(浴室)
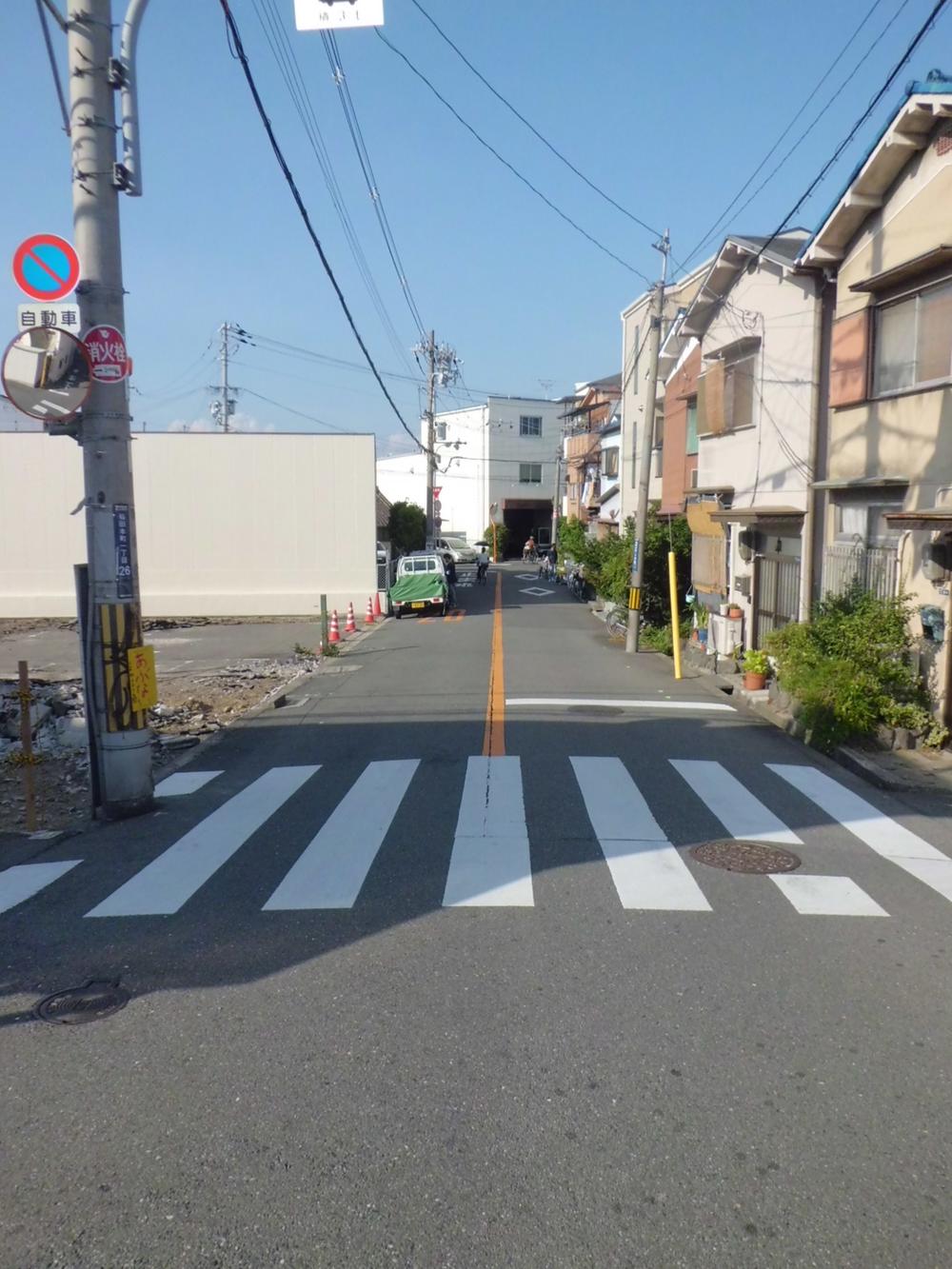 Local photos, including front road
前面道路含む現地写真
Junior high school中学校 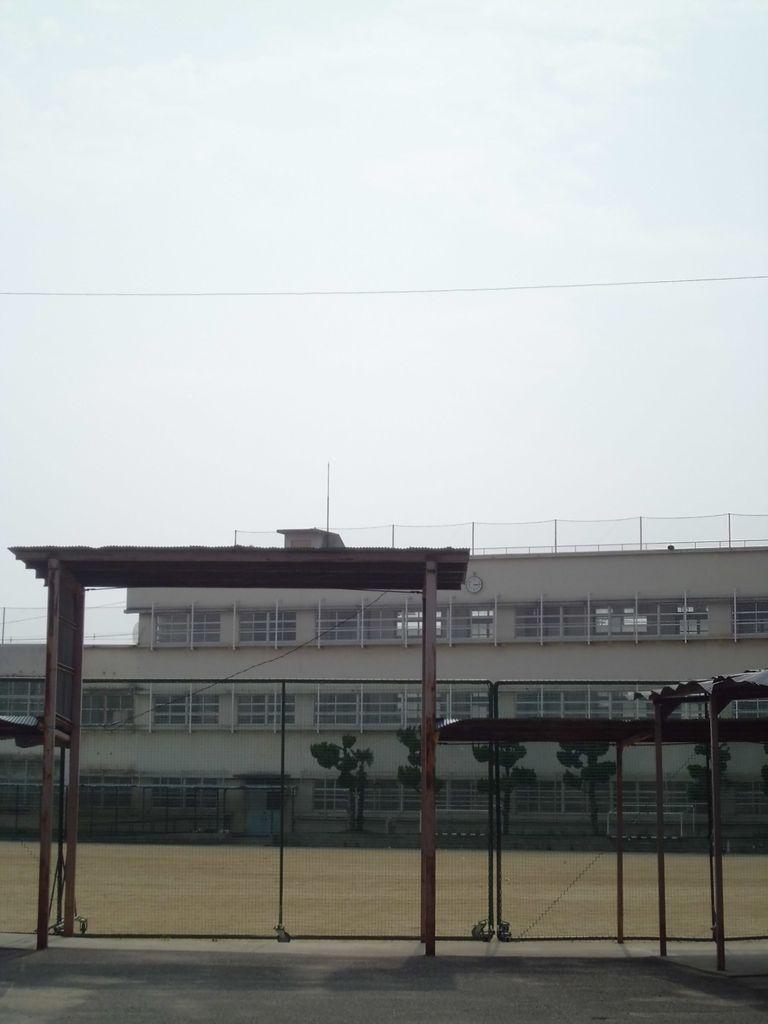 Higashi Osaka Municipal pilfered until junior high school 610m
東大阪市立楠根中学校まで610m
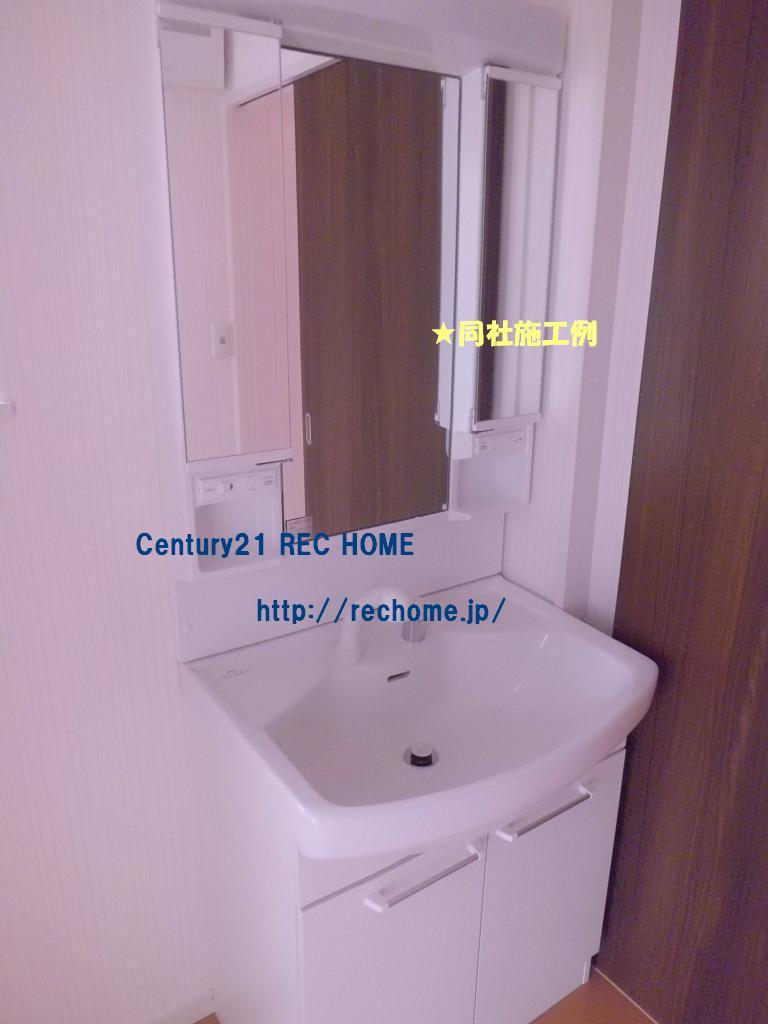 Same specifications photos (Other introspection)
同仕様写真(その他内観)
Floor plan間取り図 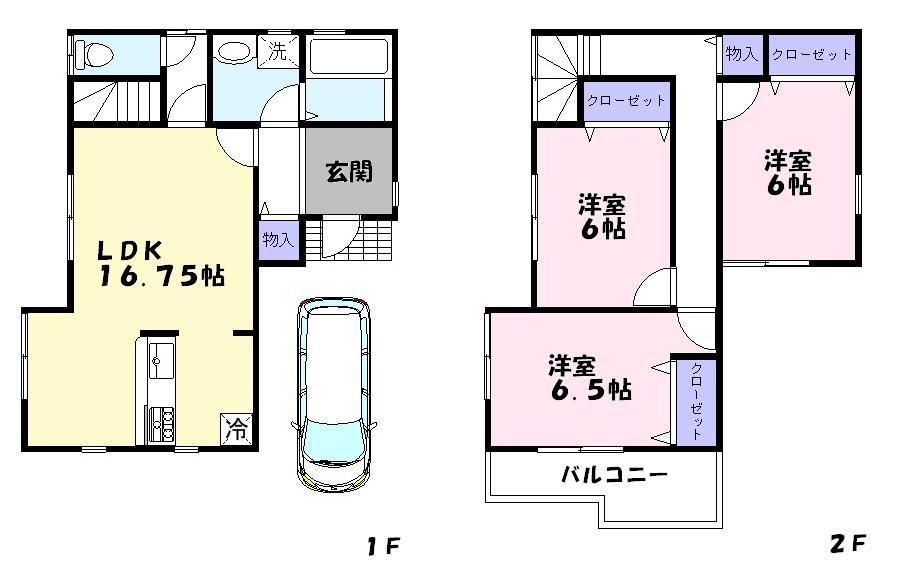 (No. 2 locations), Price 25,800,000 yen, 3LDK, Land area 85.27 sq m , Building area 87.88 sq m
(2号地)、価格2580万円、3LDK、土地面積85.27m2、建物面積87.88m2
Primary school小学校 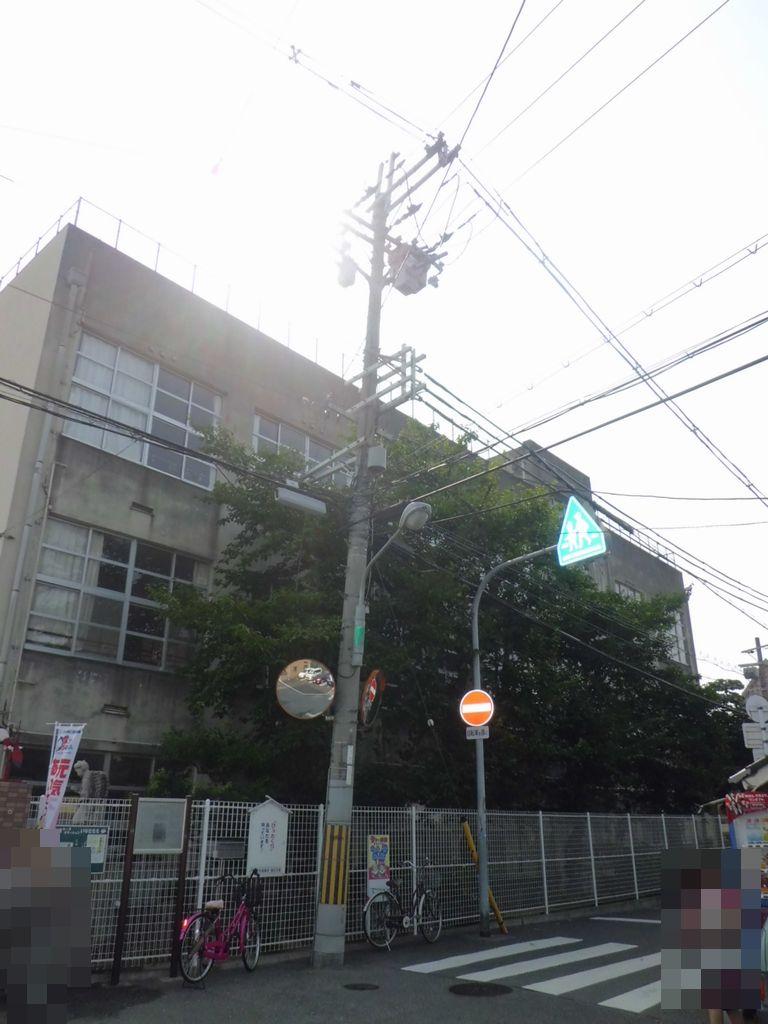 Higashi Osaka Municipal pilfered up to elementary school 540m
東大阪市立楠根小学校まで540m
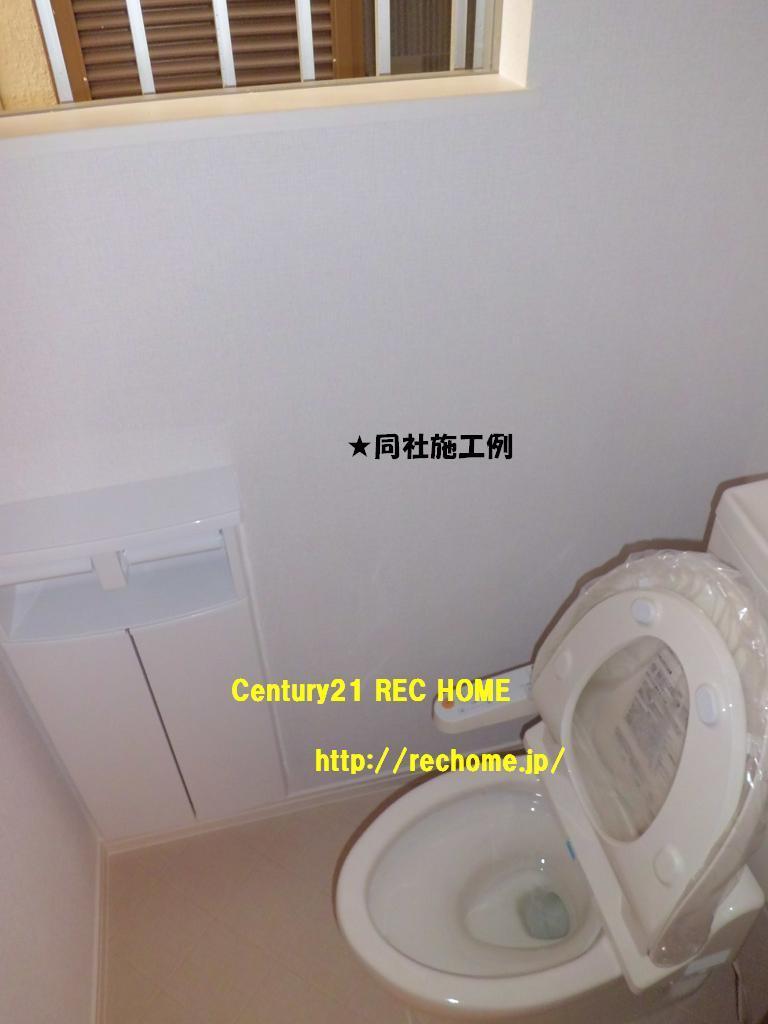 Same specifications photos (Other introspection)
同仕様写真(その他内観)
Floor plan間取り図 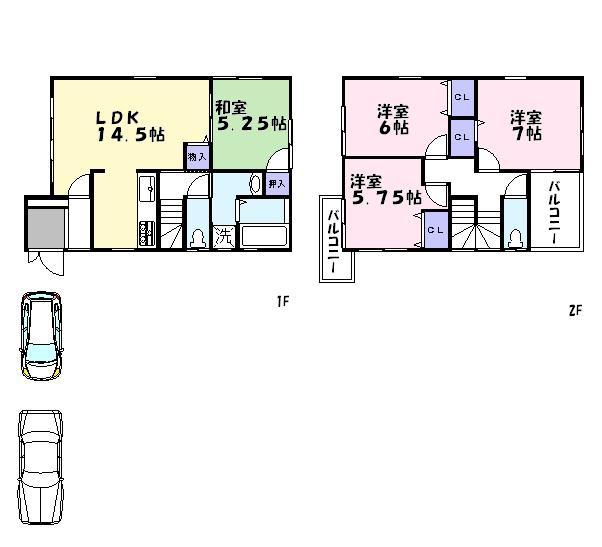 (No. 3 locations), Price 25,800,000 yen, 4LDK, Land area 103.72 sq m , Building area 91.52 sq m
(3号地)、価格2580万円、4LDK、土地面積103.72m2、建物面積91.52m2
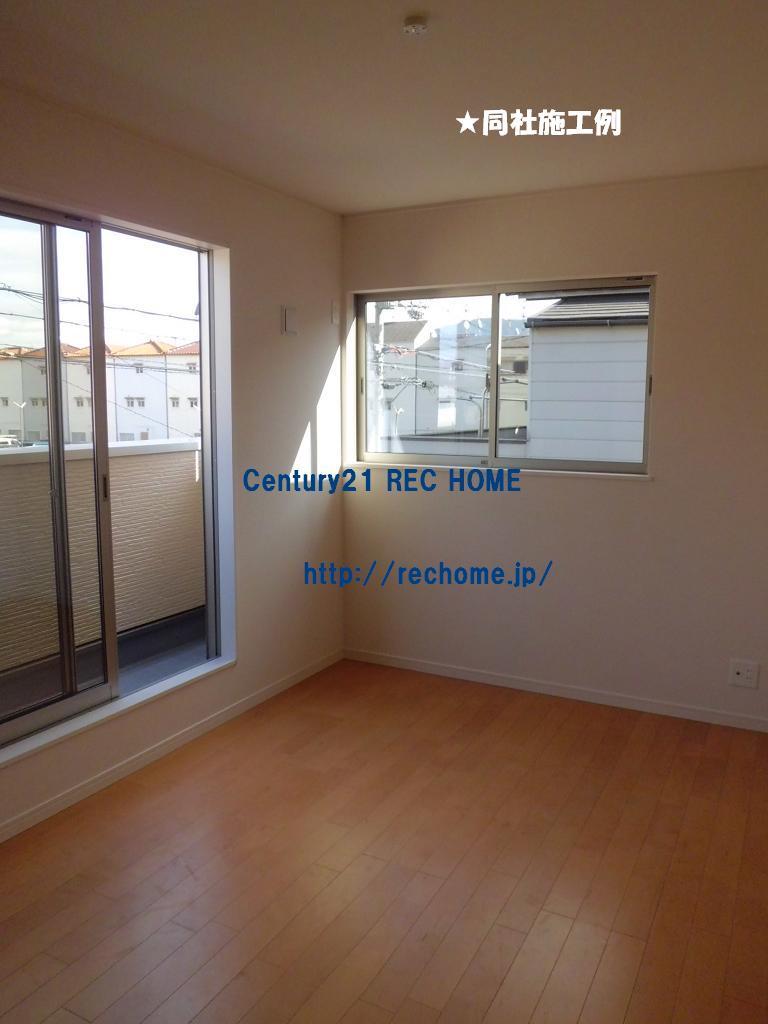 Same specifications photos (Other introspection)
同仕様写真(その他内観)
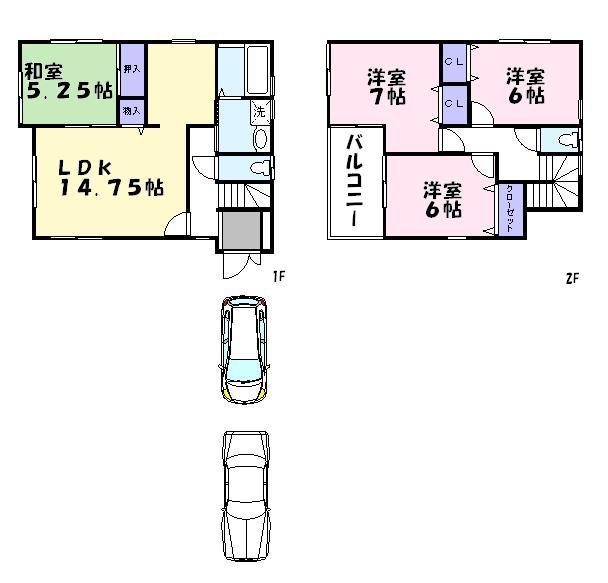 (No. 4 locations), Price 24,800,000 yen, 4LDK, Land area 100.59 sq m , Building area 93.15 sq m
(4号地)、価格2480万円、4LDK、土地面積100.59m2、建物面積93.15m2
Location
|
















