New Homes » Kansai » Osaka prefecture » Higashi-Osaka City
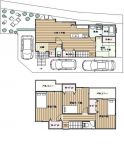 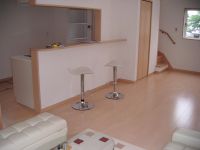
| | Osaka Prefecture Higashiosaka 大阪府東大阪市 |
| Kintetsu Nara Line "Nukata" walk 4 minutes 近鉄奈良線「額田」歩4分 |
| ◆ Spacious land 43.5 square meters ◆ Good location of a 4-minute walk to the station! ◆ Spacious three available parking ◆ ◆ Gardening, etc. available multi-purpose space Yes ◆ ◆ LDK19 tatami ◆ Pair glass ◆ ◆広々土地43.5坪◆駅まで徒歩4分の好立地!◆ゆったり3台駐車可能◆◆ガーデニング等利用可能な多目的スペース有◆◆LDK19畳◆ペアガラス◆ |
Features pickup 特徴ピックアップ | | Parking three or more possible / LDK18 tatami mats or more / System kitchen / Bathroom Dryer / Yang per good / All room storage / A quiet residential area / Around traffic fewer / Corner lot / Japanese-style room / garden / Washbasin with shower / Face-to-face kitchen / Toilet 2 places / Bathroom 1 tsubo or more / 2-story / 2 or more sides balcony / South balcony / Double-glazing / Warm water washing toilet seat / Underfloor Storage / The window in the bathroom / TV monitor interphone / Leafy residential area / Dish washing dryer / Walk-in closet / All room 6 tatami mats or more / Water filter / Living stairs / City gas / All rooms are two-sided lighting / A large gap between the neighboring house 駐車3台以上可 /LDK18畳以上 /システムキッチン /浴室乾燥機 /陽当り良好 /全居室収納 /閑静な住宅地 /周辺交通量少なめ /角地 /和室 /庭 /シャワー付洗面台 /対面式キッチン /トイレ2ヶ所 /浴室1坪以上 /2階建 /2面以上バルコニー /南面バルコニー /複層ガラス /温水洗浄便座 /床下収納 /浴室に窓 /TVモニタ付インターホン /緑豊かな住宅地 /食器洗乾燥機 /ウォークインクロゼット /全居室6畳以上 /浄水器 /リビング階段 /都市ガス /全室2面採光 /隣家との間隔が大きい | Price 価格 | | 35,800,000 yen 3580万円 | Floor plan 間取り | | 4LDK 4LDK | Units sold 販売戸数 | | 1 units 1戸 | Total units 総戸数 | | 1 units 1戸 | Land area 土地面積 | | 144.05 sq m (43.57 tsubo) (measured) 144.05m2(43.57坪)(実測) | Building area 建物面積 | | 103.27 sq m (31.23 square meters) 103.27m2(31.23坪) | Driveway burden-road 私道負担・道路 | | Nothing, West 5.7m width (contact the road width 12.1m), North 5.7m width (contact the road width 6.8m) 無、西5.7m幅(接道幅12.1m)、北5.7m幅(接道幅6.8m) | Completion date 完成時期(築年月) | | 4 months after the contract 契約後4ヶ月 | Address 住所 | | Osaka Prefecture Higashi Higashitoyoura cho 大阪府東大阪市東豊浦町 | Traffic 交通 | | Kintetsu Nara Line "Nukata" walk 4 minutes 近鉄奈良線「額田」歩4分
| Contact お問い合せ先 | | (Ltd.) Shiromoto builders TEL: 072-984-2694 Please inquire as "saw SUUMO (Sumo)" (株)城本工務店TEL:072-984-2694「SUUMO(スーモ)を見た」と問い合わせください | Building coverage, floor area ratio 建ぺい率・容積率 | | 40% ・ 200% 40%・200% | Time residents 入居時期 | | Consultation 相談 | Land of the right form 土地の権利形態 | | Ownership 所有権 | Structure and method of construction 構造・工法 | | Wooden 2-story 木造2階建 | Use district 用途地域 | | Two mid-high 2種中高 | Other limitations その他制限事項 | | Scenic zone 風致地区 | Overview and notices その他概要・特記事項 | | Facilities: Public Water Supply, This sewage, City gas, Building confirmation number: the H24 building certification No. 01487, Parking: car space 設備:公営水道、本下水、都市ガス、建築確認番号:第H24確認建築01487号、駐車場:カースペース | Company profile 会社概要 | | <Seller> governor of Osaka (3) No. 046675 (Ltd.) Shiromoto builders Yubinbango579-8066 Osaka Higashi Shimorokumanji cho 3-1-10 <売主>大阪府知事(3)第046675号(株)城本工務店〒579-8066 大阪府東大阪市下六万寺町3-1-10 |
Floor plan間取り図 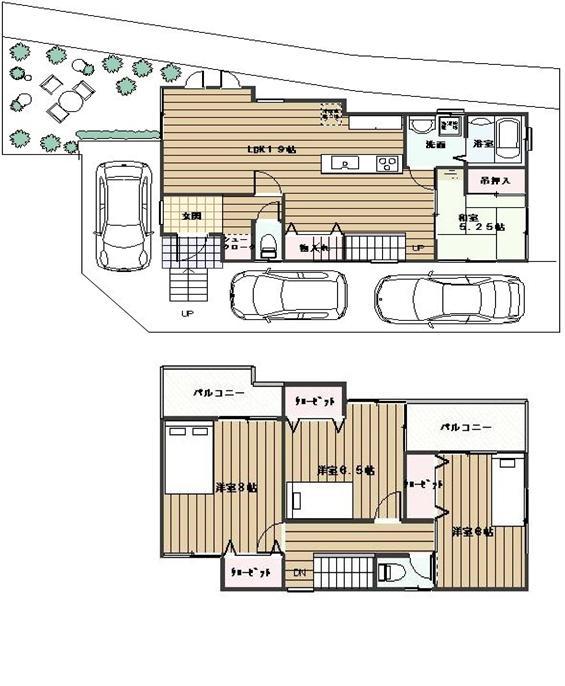 35,800,000 yen, 4LDK, Land area 144.05 sq m , Building area 103.27 sq m site area 144.05 sq m ! !
3580万円、4LDK、土地面積144.05m2、建物面積103.27m2 敷地面積 144.05m2!!
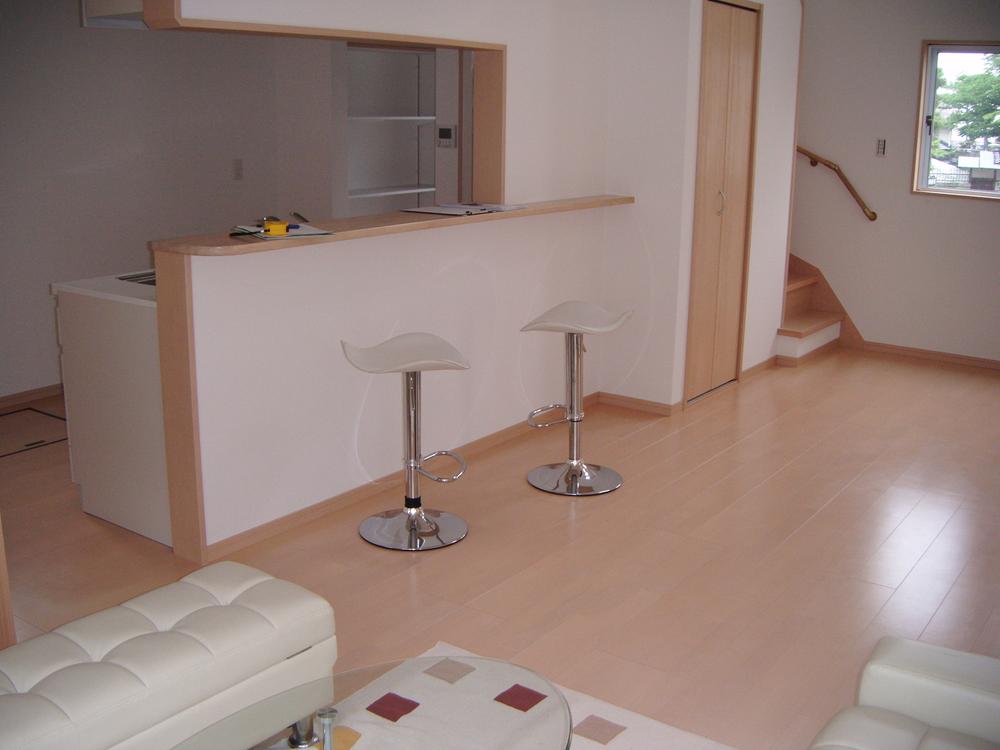 Same specifications photos (living)
同仕様写真(リビング)
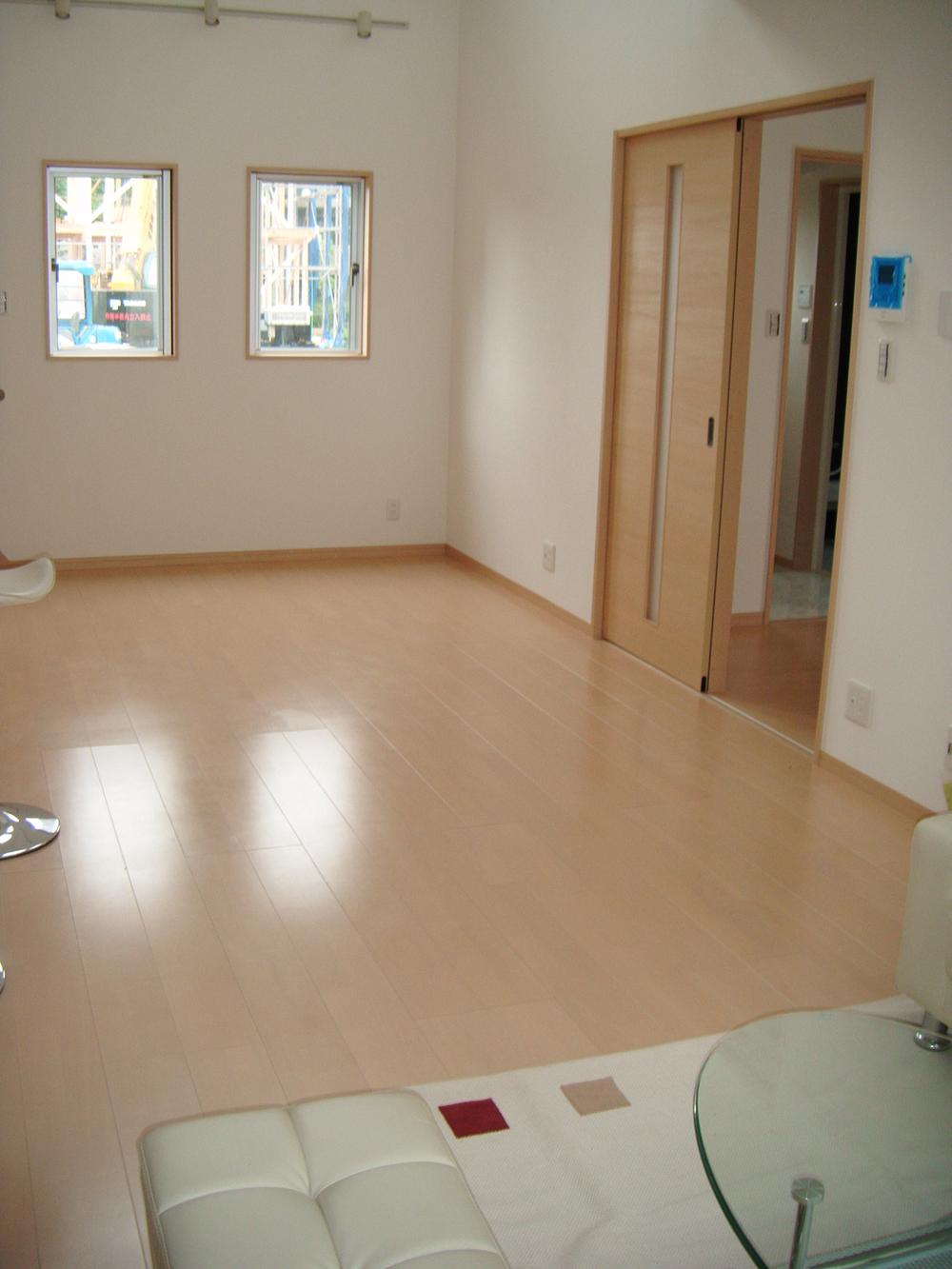 Same specifications photos (living)
同仕様写真(リビング)
Same specifications photos (living)同仕様写真(リビング) 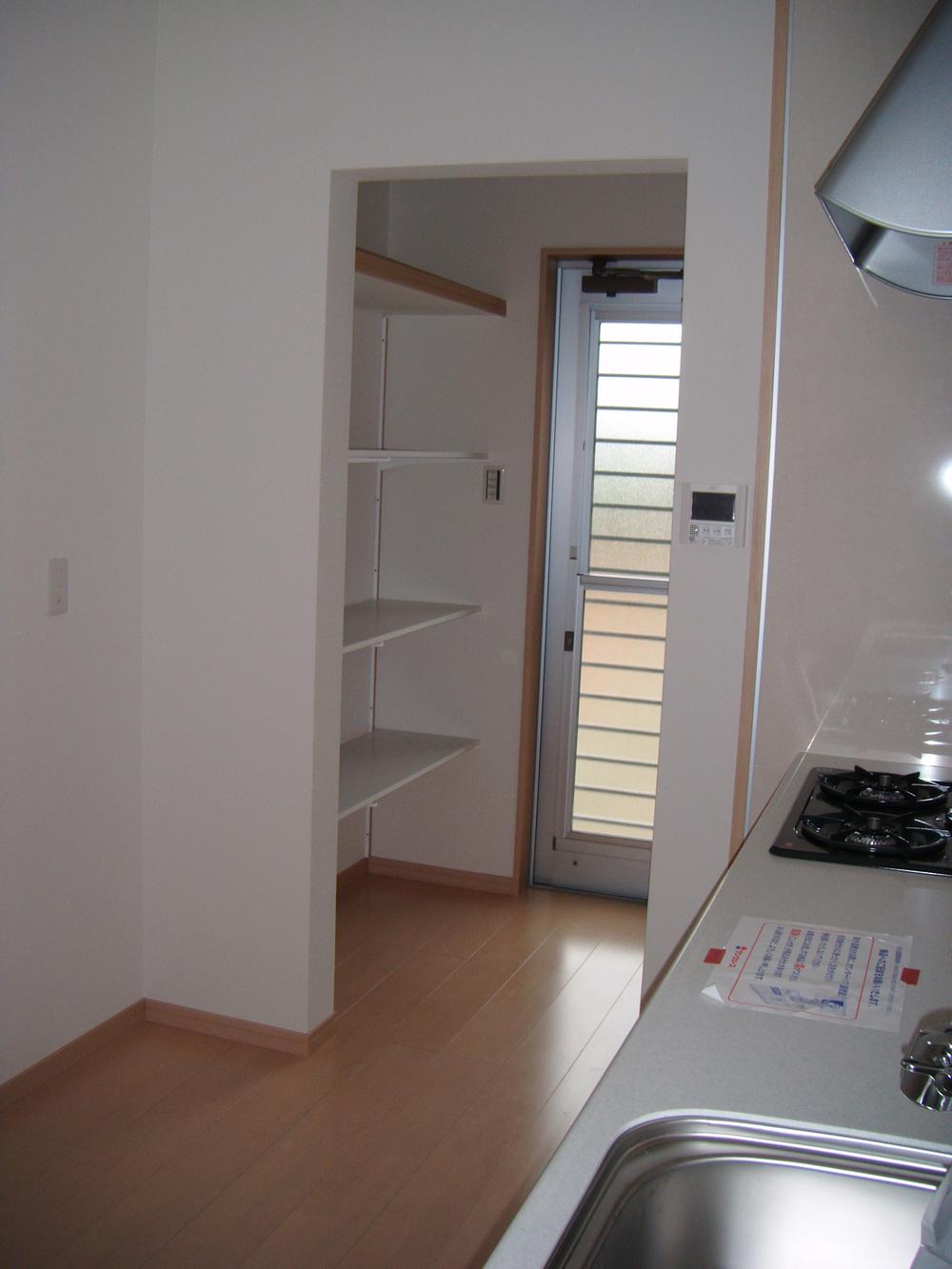 Happy storage! pantry
うれしい収納!パントリー
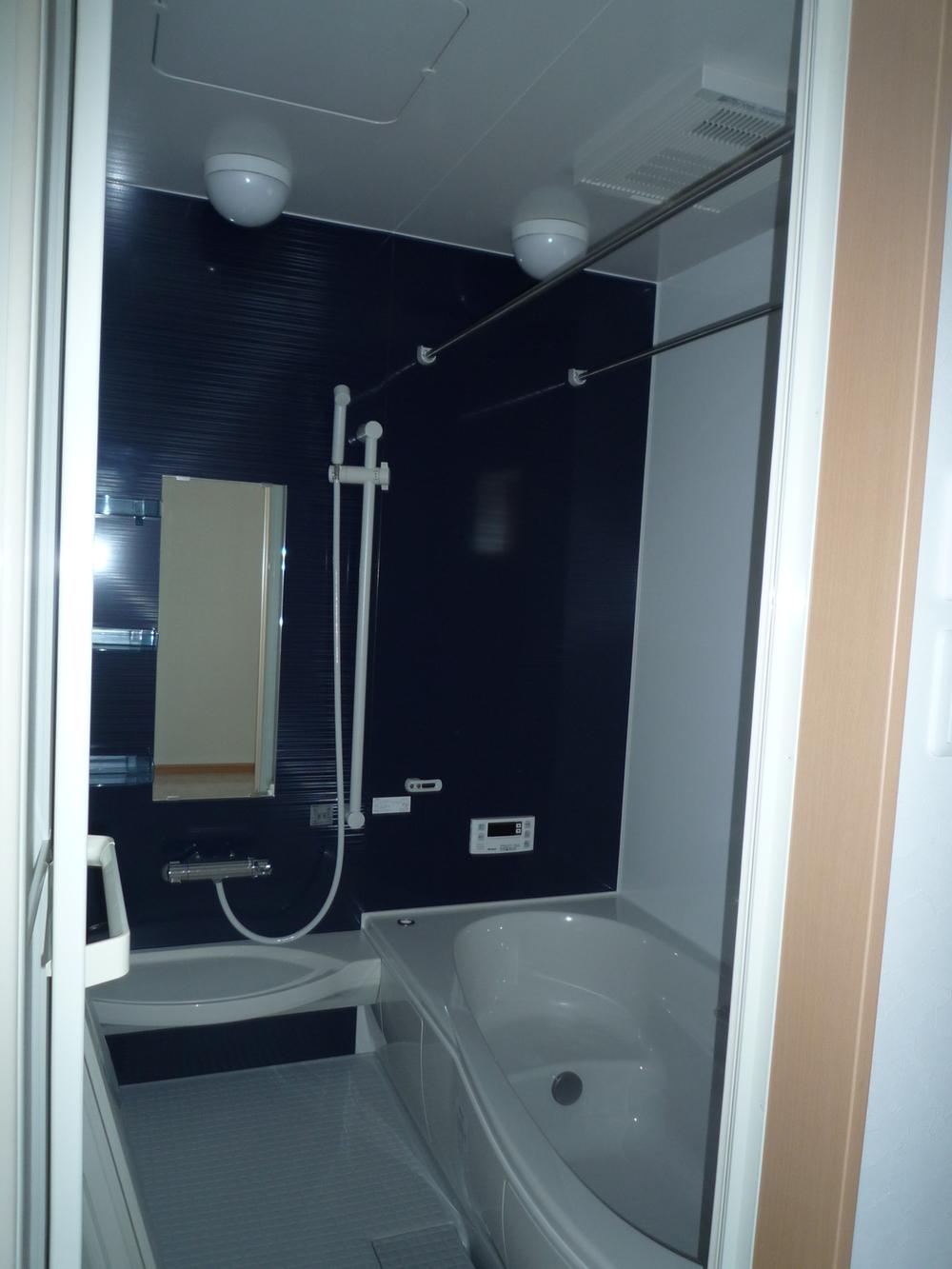 Same specifications photo (bathroom)
同仕様写真(浴室)
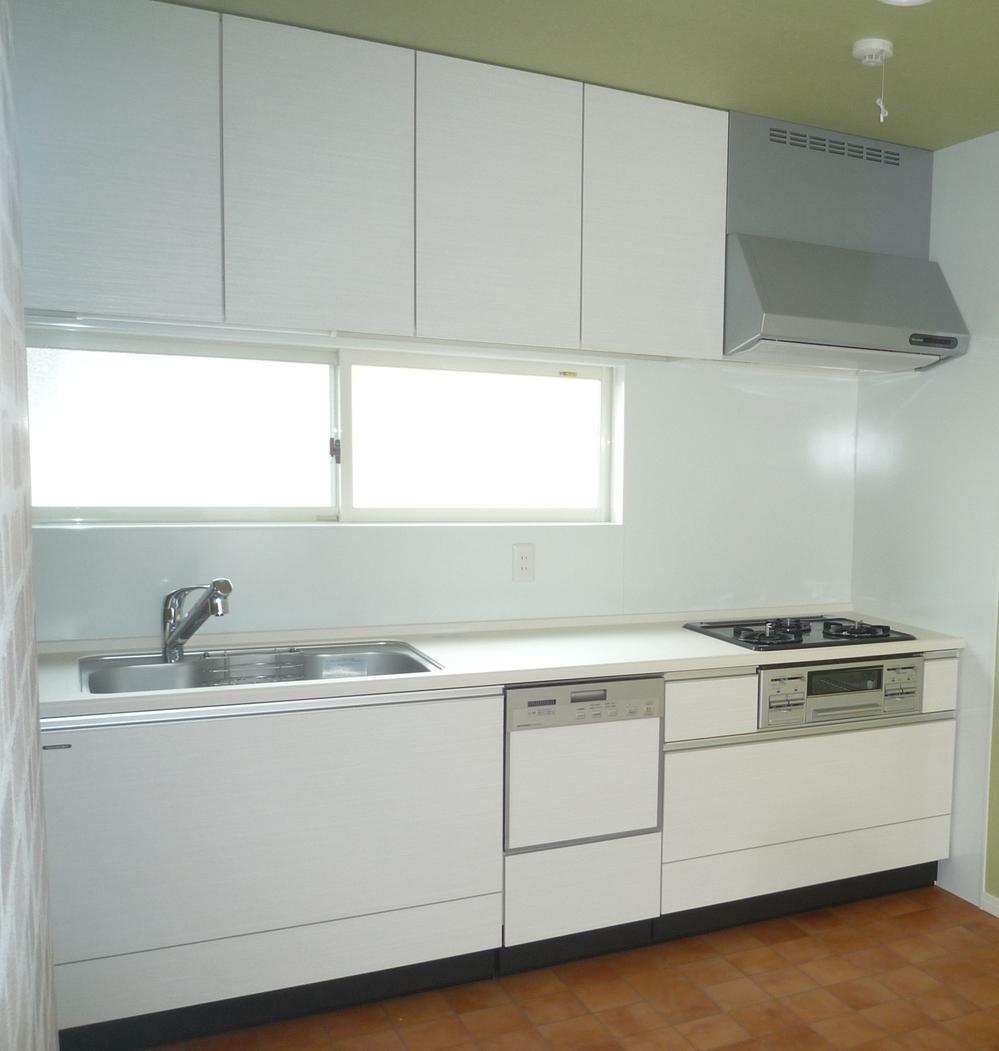 Same specifications photo (kitchen)
同仕様写真(キッチン)
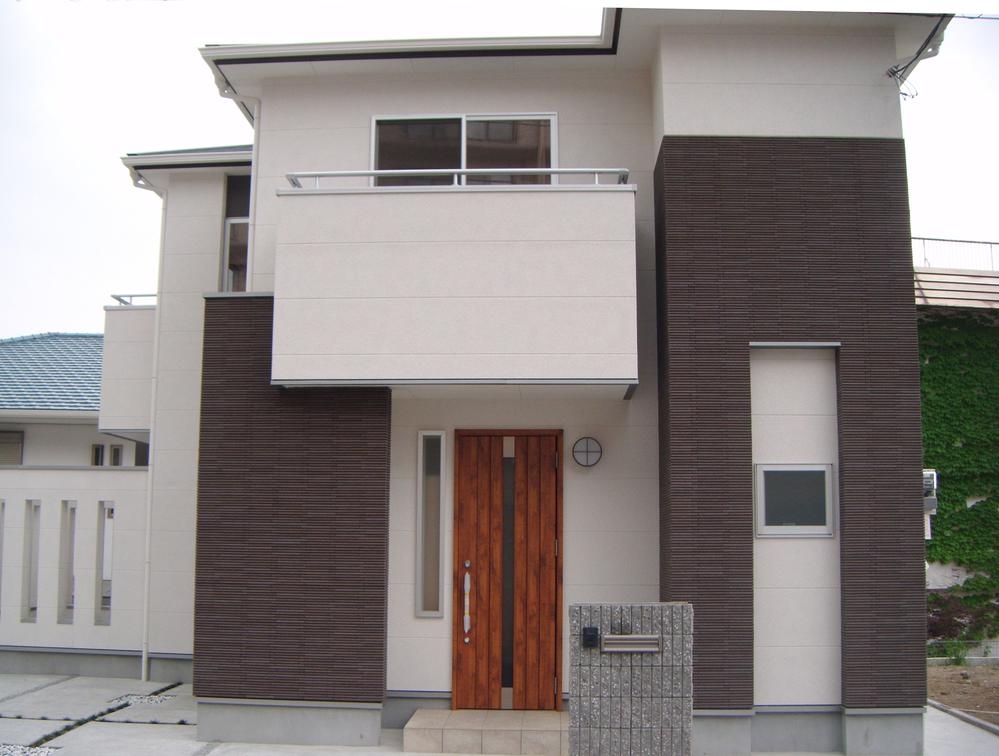 Wash basin, toilet
洗面台・洗面所
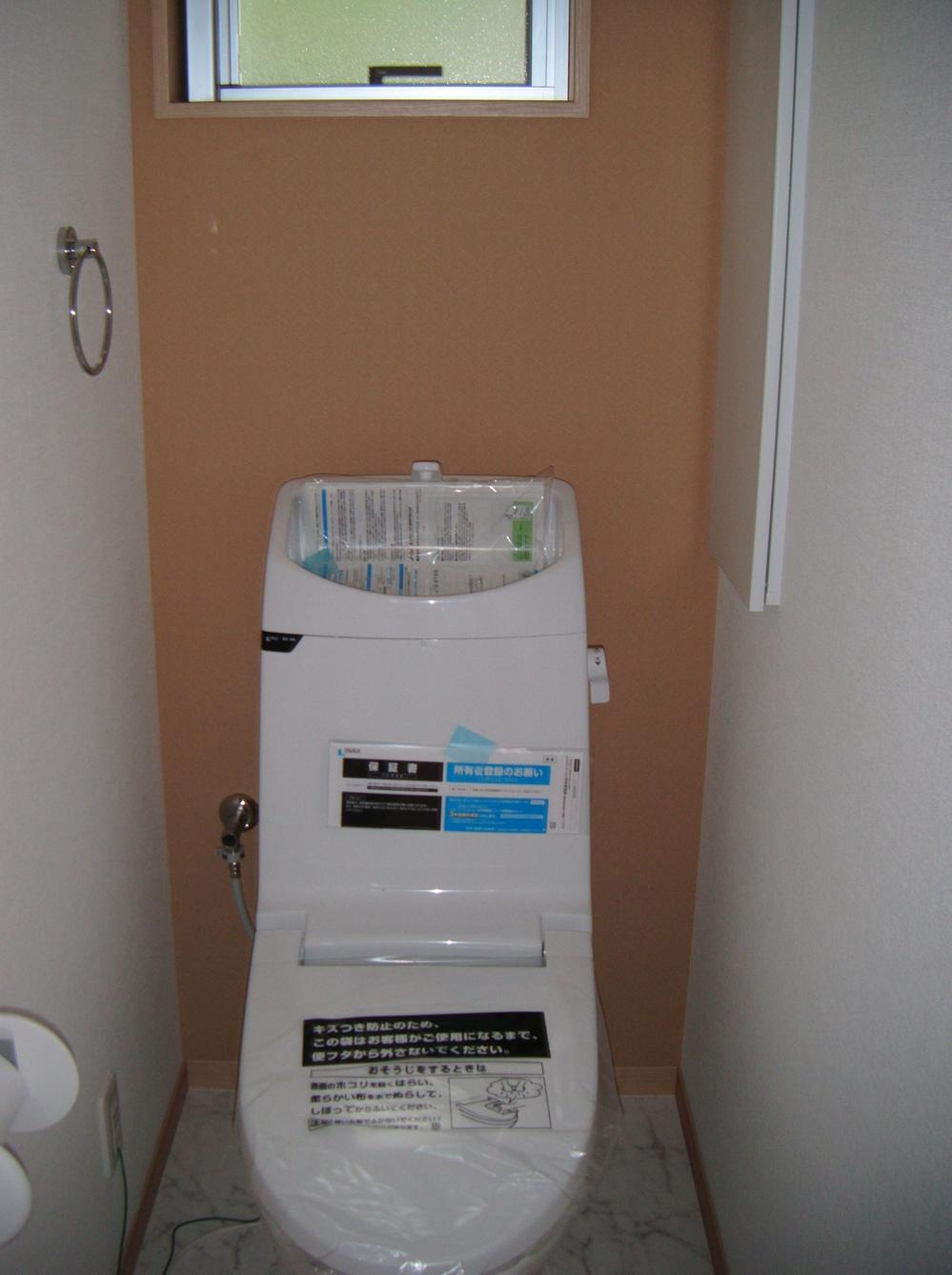 Toilet
トイレ
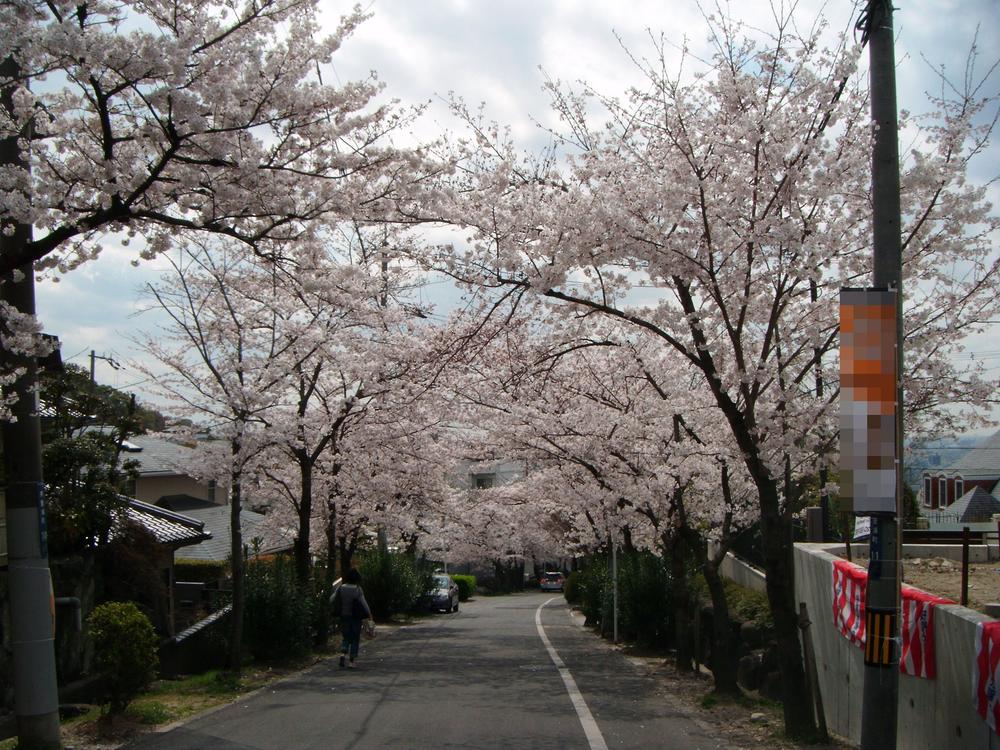 Same specifications photos (Other introspection)
同仕様写真(その他内観)
Local guide map現地案内図 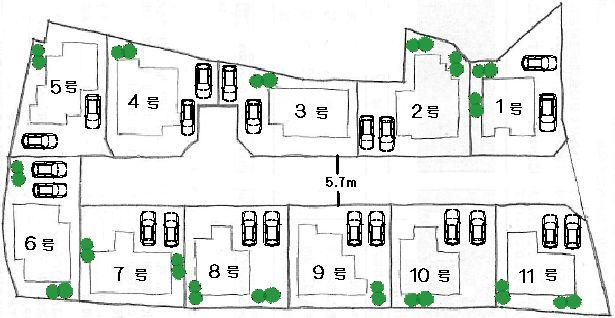 No. 3 place Spacious front road 5.7m
3号地 広々前面道路5.7m
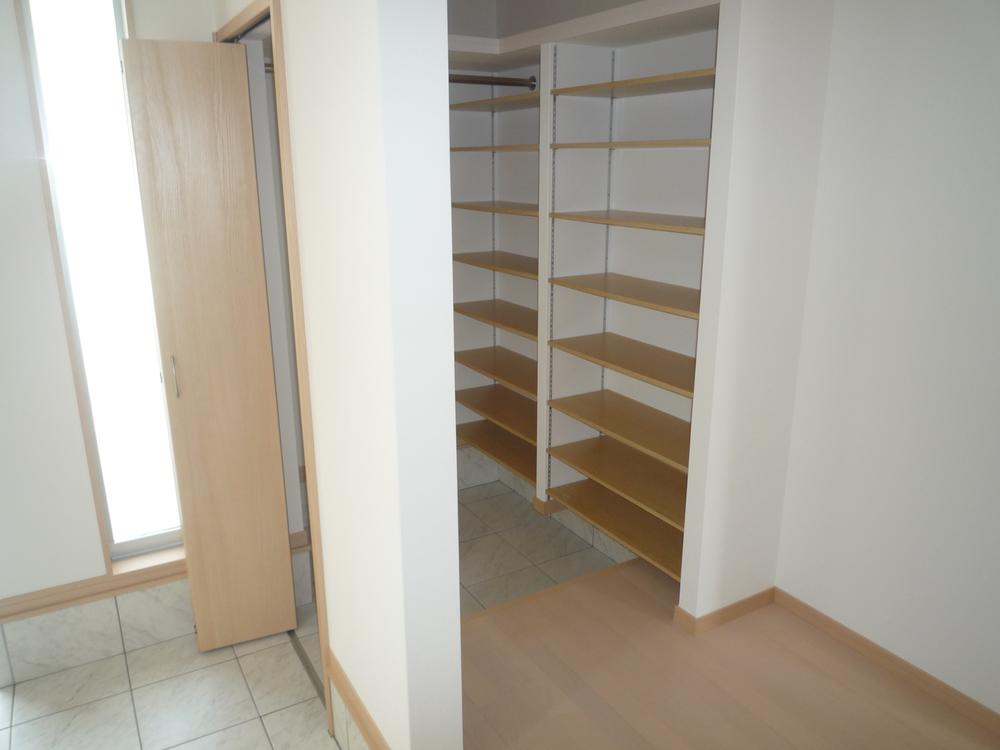 Same specifications photos (Other introspection)
同仕様写真(その他内観)
Location
|












