New Homes » Kansai » Osaka prefecture » Higashi-Osaka City
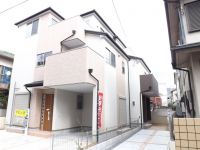 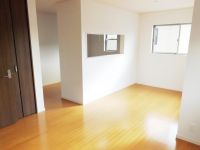
| | Osaka Prefecture Higashiosaka 大阪府東大阪市 |
| Kintetsu Nara Line "Kawachihanazono" walk 9 minutes 近鉄奈良線「河内花園」歩9分 |
| ■ Open House this year 12 / 28 ・ The turn of the year to 29 1 / 4 ・ From 5 ■ Century 21 Kinki housing distribution ・ Please leave it to our regional manager ■ Contact free dial 0800-603-8006 ■オープンハウス年内12/28・29まで年明け1/4・5から■センチュリー21近畿住宅流通・地域担当の私達にお任せください■お問合わせ無料ダイヤル0800-603-8006 |
| ◆ Please consult anything to the staff of because there many properties also not listed community to Sumo! ◆ Our sales staff, please be assured that is the qualified person of the mortgage advisors and residential construction coordinator! «Property features» "better housing, Young families to be provided at an affordable price, "the next generation of energy-saving highest grade home" First Town " ◆ Kintetsu Nara Line "Kawachihanazono" station walk 9 minutes ◆ "Parking two possible" peace of mind even in the large car ◆ Happy in washing favorite wife "south-facing wide balcony" ※ Appearance of this publication ・ Introspection ・ Amenities are the same scale ・ format ・ It is the example of construction photos of the same specification. Gate ・ Planting ・ It will differ from this matter for the garden and the nearby landscape, etc.. ◆スーモに掲載されていない物件も多数ございますので地域密着の担当スタッフに何でもご相談ください!◆弊社の営業スタッフは住宅ローンアドバイザー及び住宅建築コーディネーターの有資格者ですのでご安心ください!≪物件の特徴≫「より良い住宅を、若いファミリー層にもお求めやすい価格で提供」次世代省エネルギー最高等級の家『ファーストタウン』◆近鉄奈良線「河内花園」駅徒歩9分◆大型車でも安心の『駐車2台可』◆洗濯好きな奥様に嬉しい『南向きワイドバルコニー』※本掲載の外観・内観・設備写真は同一規模・形式・同仕様の施工例写真です。門扉・植栽・庭や近隣の風景等について本件と異なります。 |
Features pickup 特徴ピックアップ | | Measures to conserve energy / Corresponding to the flat-35S / Pre-ground survey / Year Available / Parking two Allowed / Energy-saving water heaters / It is close to the city / System kitchen / Bathroom Dryer / Yang per good / All room storage / A quiet residential area / LDK15 tatami mats or more / Japanese-style room / Washbasin with shower / Face-to-face kitchen / Security enhancement / Wide balcony / Barrier-free / Toilet 2 places / Bathroom 1 tsubo or more / 2 or more sides balcony / South balcony / Double-glazing / Otobasu / Warm water washing toilet seat / Underfloor Storage / The window in the bathroom / TV monitor interphone / High-function toilet / Leafy residential area / Ventilation good / All room 6 tatami mats or more / Water filter / Three-story or more / City gas / Flat terrain 省エネルギー対策 /フラット35Sに対応 /地盤調査済 /年内入居可 /駐車2台可 /省エネ給湯器 /市街地が近い /システムキッチン /浴室乾燥機 /陽当り良好 /全居室収納 /閑静な住宅地 /LDK15畳以上 /和室 /シャワー付洗面台 /対面式キッチン /セキュリティ充実 /ワイドバルコニー /バリアフリー /トイレ2ヶ所 /浴室1坪以上 /2面以上バルコニー /南面バルコニー /複層ガラス /オートバス /温水洗浄便座 /床下収納 /浴室に窓 /TVモニタ付インターホン /高機能トイレ /緑豊かな住宅地 /通風良好 /全居室6畳以上 /浄水器 /3階建以上 /都市ガス /平坦地 | Event information イベント情報 | | Local guide Board (Please be sure to ask in advance) schedule / During the public time / 11:00 ~ 21:00 現地案内会(事前に必ずお問い合わせください)日程/公開中時間/11:00 ~ 21:00 | Price 価格 | | 24,900,000 yen ~ 26,900,000 yen 2490万円 ~ 2690万円 | Floor plan 間取り | | 4LDK 4LDK | Units sold 販売戸数 | | 2 units 2戸 | Total units 総戸数 | | 2 units 2戸 | Land area 土地面積 | | 78.99 sq m ~ 90.33 sq m (23.89 tsubo ~ 27.32 tsubo) (Registration) 78.99m2 ~ 90.33m2(23.89坪 ~ 27.32坪)(登記) | Building area 建物面積 | | 101.25 sq m ~ 103.27 sq m (30.62 tsubo ~ 31.23 square meters) 101.25m2 ~ 103.27m2(30.62坪 ~ 31.23坪) | Driveway burden-road 私道負担・道路 | | Road width: 4.0m, Asphaltic pavement 道路幅:4.0m、アスファルト舗装 | Completion date 完成時期(築年月) | | 2013 mid-November 2013年11月中旬 | Address 住所 | | Osaka Prefecture Higashi Hanazononishi cho 2 大阪府東大阪市花園西町2 | Traffic 交通 | | Kintetsu Nara Line "Kawachihanazono" walk 9 minutes
Kintetsu Nara Line "Wakae Iwata" walk 14 minutes
Kintetsu Nara Line "Higashihanazono" walk 18 minutes 近鉄奈良線「河内花園」歩9分
近鉄奈良線「若江岩田」歩14分
近鉄奈良線「東花園」歩18分
| Related links 関連リンク | | [Related Sites of this company] 【この会社の関連サイト】 | Person in charge 担当者より | | Person in charge of Mitsui Hitoshi Age: 40 Daigyokai experience: Although 3-year sale is 3 years, Architecture ・ We have experienced the civil engineering work and. I think that's a good salesman of balance. Recently we have deeply studied the financial planning. Consumption tax if you can move in until March of 25 years can be purchased at 5%. 担当者三井 仁志年齢:40代業界経験:3年販売は3年ですが、建築・土木と仕事を経験しています。バランスの良い営業マンだと思います。最近は資金計画を深く研究しています。平成25年3月迄にご入居頂ければ消費税は5%でご購入いただけます。 | Contact お問い合せ先 | | TEL: 0800-603-8006 [Toll free] mobile phone ・ Also available from PHS
Caller ID is not notified
Please contact the "saw SUUMO (Sumo)"
If it does not lead, If the real estate company TEL:0800-603-8006【通話料無料】携帯電話・PHSからもご利用いただけます
発信者番号は通知されません
「SUUMO(スーモ)を見た」と問い合わせください
つながらない方、不動産会社の方は
| Building coverage, floor area ratio 建ぺい率・容積率 | | Kenpei rate: 60%, Volume ratio: 200% 建ペい率:60%、容積率:200% | Time residents 入居時期 | | Immediate available 即入居可 | Land of the right form 土地の権利形態 | | Ownership 所有権 | Structure and method of construction 構造・工法 | | Wooden three-story (framing method) 木造3階建(軸組工法) | Use district 用途地域 | | One middle and high 1種中高 | Land category 地目 | | Residential land 宅地 | Overview and notices その他概要・特記事項 | | Contact: Mitsui Hitoshi, Building confirmation number: No. Trust 13-1633 担当者:三井 仁志、建築確認番号:第トラスト13-1633号 | Company profile 会社概要 | | <Mediation> governor of Osaka (2) the first 053,115 No. Century 21 (Ltd.) Kinki housing distribution Yubinbango573-0005 Hirakata, Osaka Ikenomiya 2-2-15 <仲介>大阪府知事(2)第053115号センチュリー21(株)近畿住宅流通〒573-0005 大阪府枚方市池之宮2-2-15 |
Local appearance photo現地外観写真 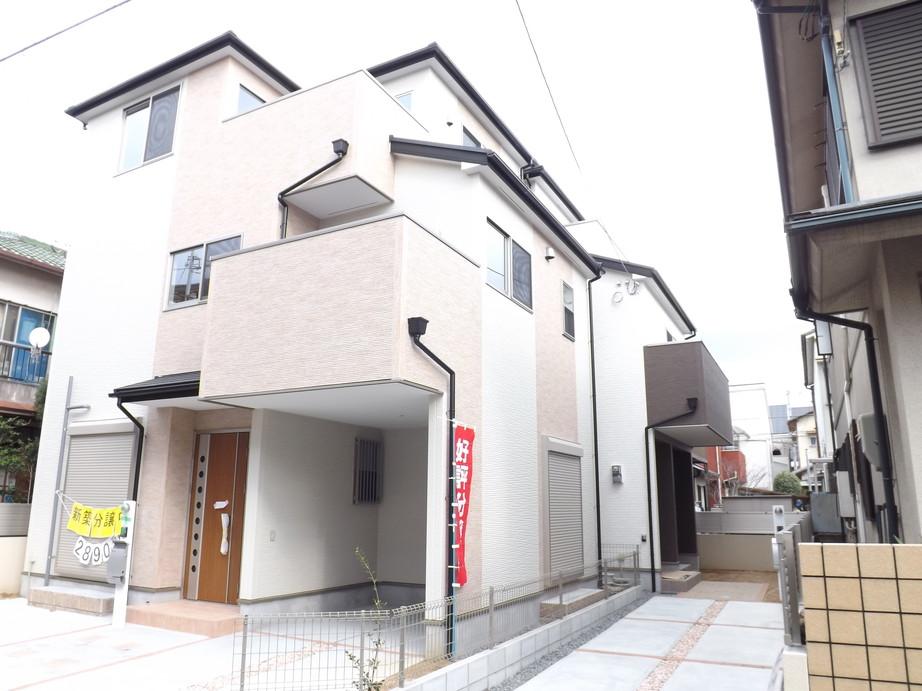 Local photos (streets) all 2 House! Flat 35S Available!
現地写真(街並み)全2邸!フラット35S利用可!
Livingリビング 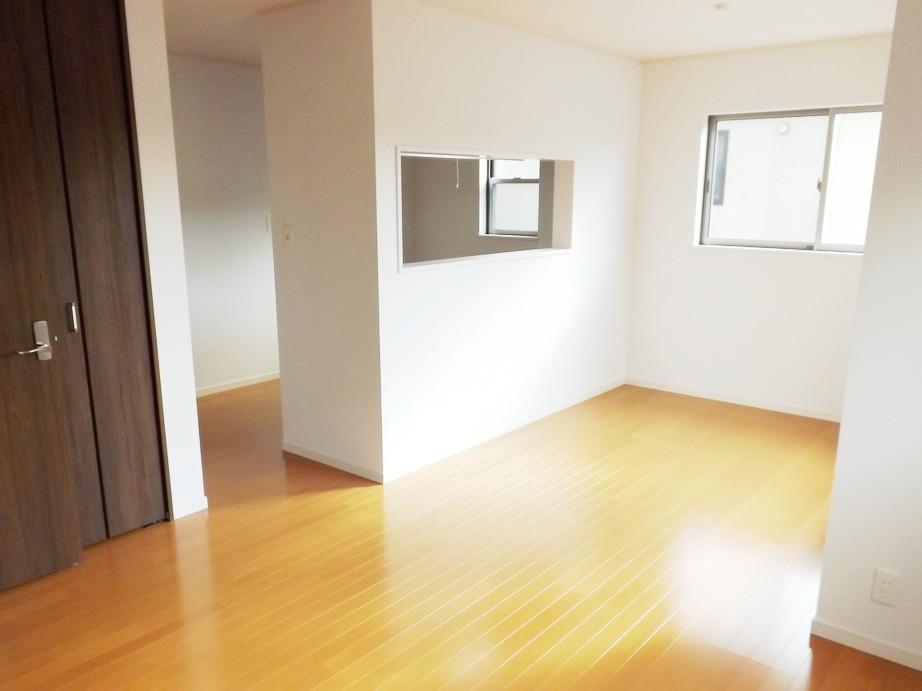 Local photos (living) Comfortable space of all window glazing!
現地写真(リビング)
全窓ペアガラスの快適空間!
Local appearance photo現地外観写真 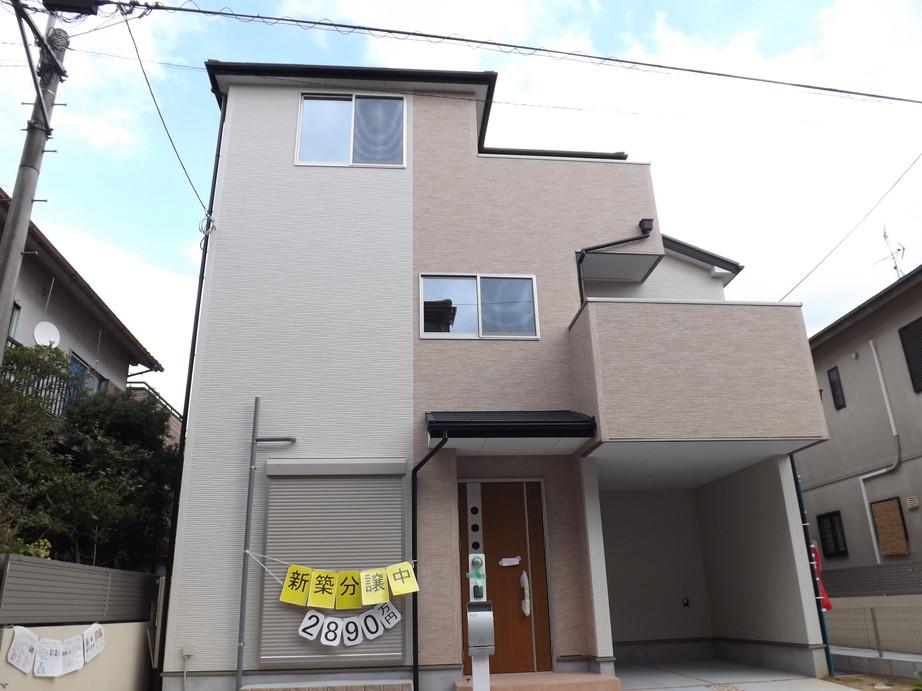 Local photos (appearance) 10-year warranty for peace of mind! Parking 2 cars!
現地写真(外観)
安心の10年保証!駐車2台!
Kitchenキッチン 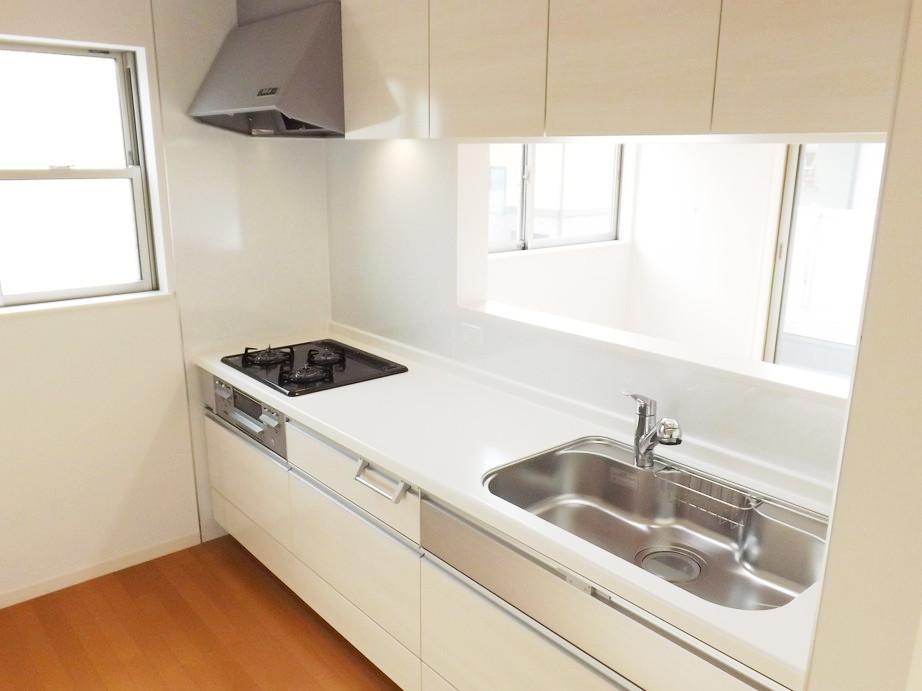 Local photo (kitchen) Water purifier shower faucet!
現地写真(キッチン)
浄水器付きシャワー水栓!
Bathroom浴室 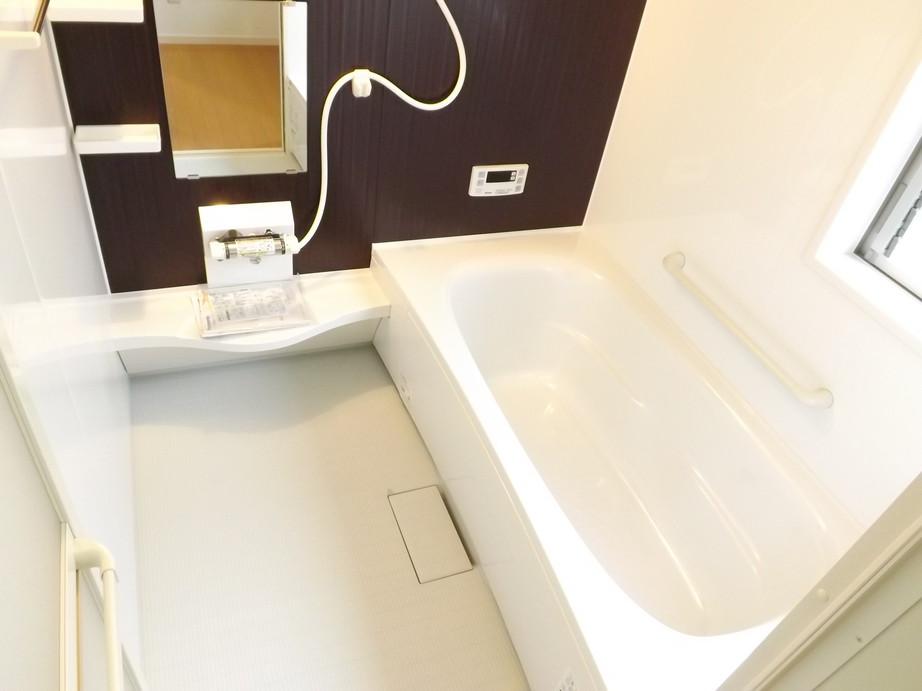 Local photo (bathroom) With bathroom heating dryer!
現地写真(浴室)
浴室暖房乾燥機付き!
The entire compartment Figure全体区画図 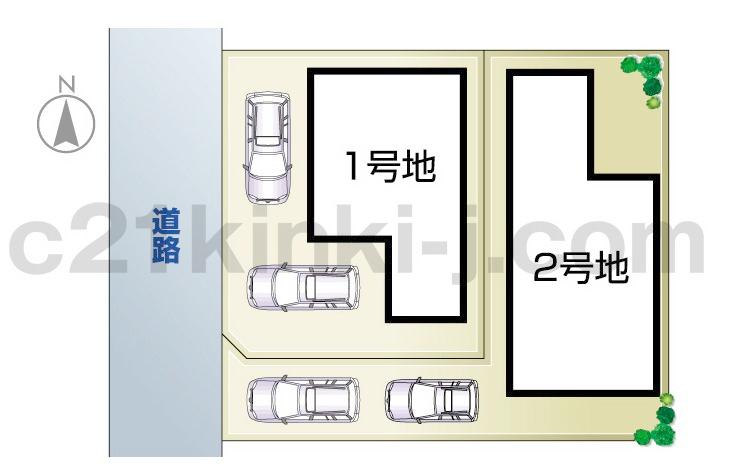 All 2 House! The entire road 4.0m!
全2邸!全面道路4.0m!
Floor plan間取り図 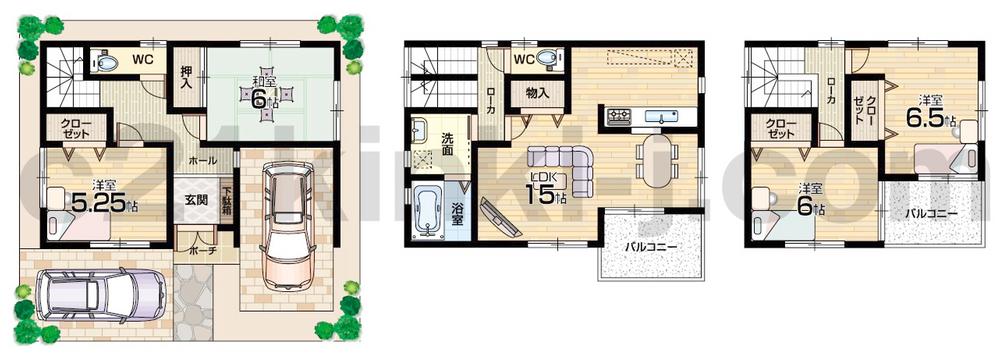 (No. 1 point), Price 26,900,000 yen, 4LDK, Land area 78.99 sq m , Building area 101.25 sq m
(1号地)、価格2690万円、4LDK、土地面積78.99m2、建物面積101.25m2
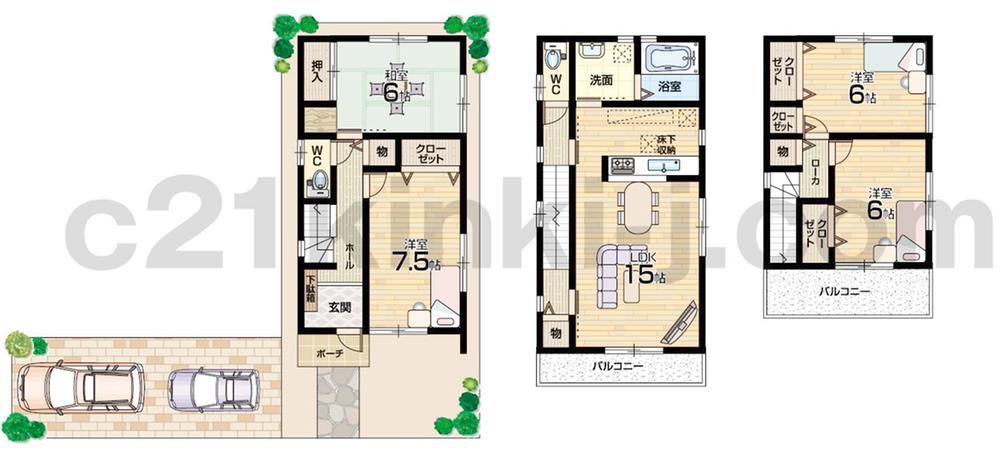 (No. 2 locations), Price 24,900,000 yen, 4LDK, Land area 90.33 sq m , Building area 103.27 sq m
(2号地)、価格2490万円、4LDK、土地面積90.33m2、建物面積103.27m2
Other introspectionその他内観 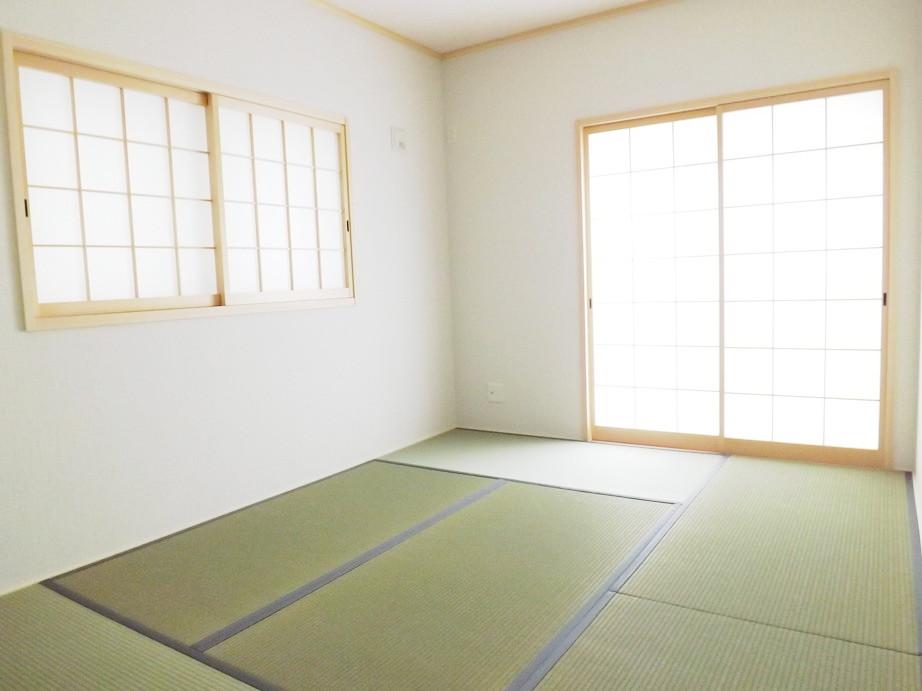 Local photos (Japanese-style)
現地写真(和室)
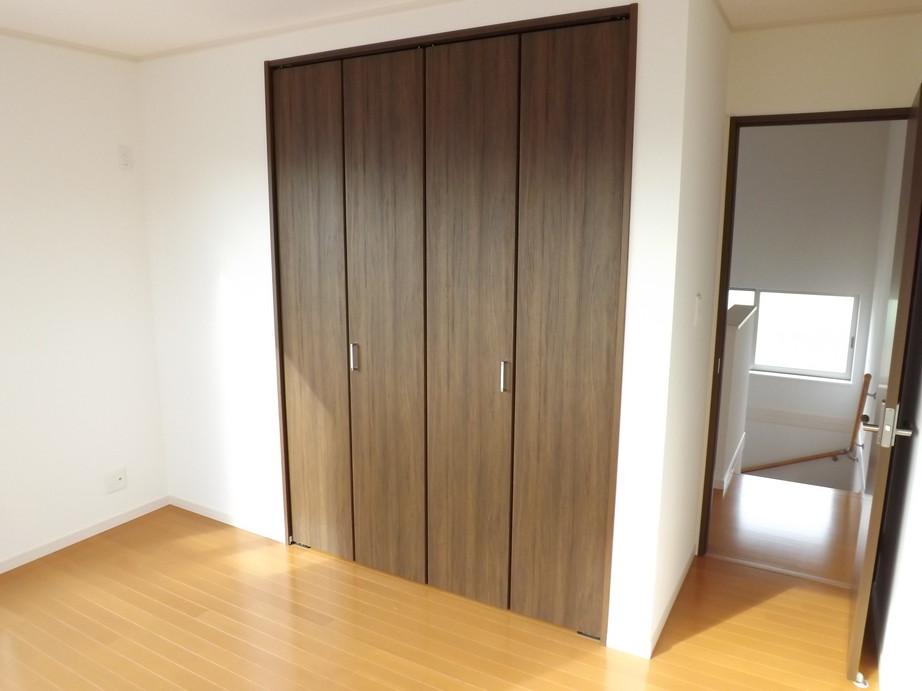 Local photos (Western-style)
現地写真(洋室)
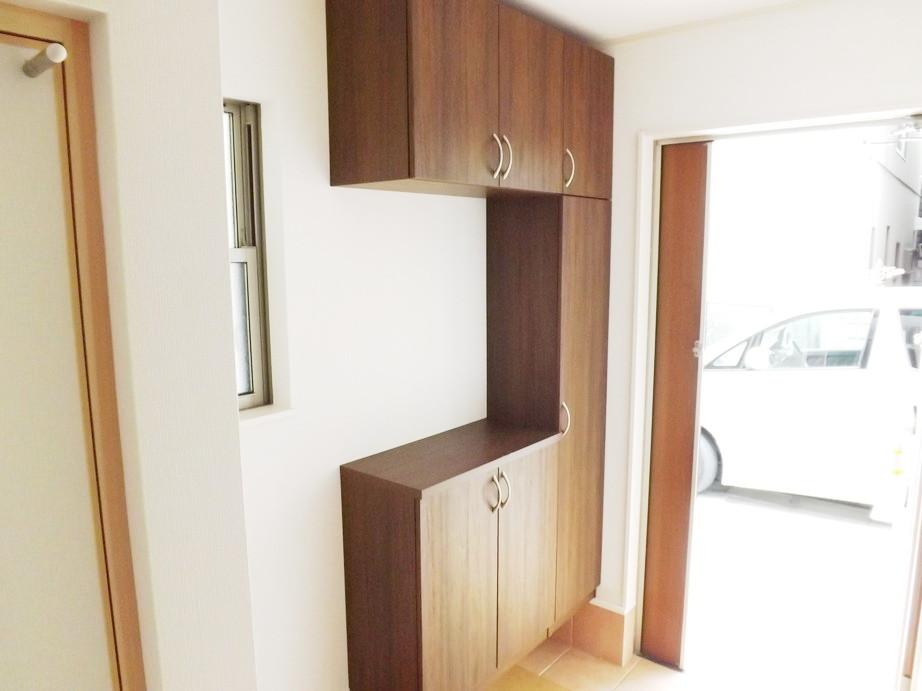 Local photos (entrance)
現地写真(玄関)
Other Equipmentその他設備 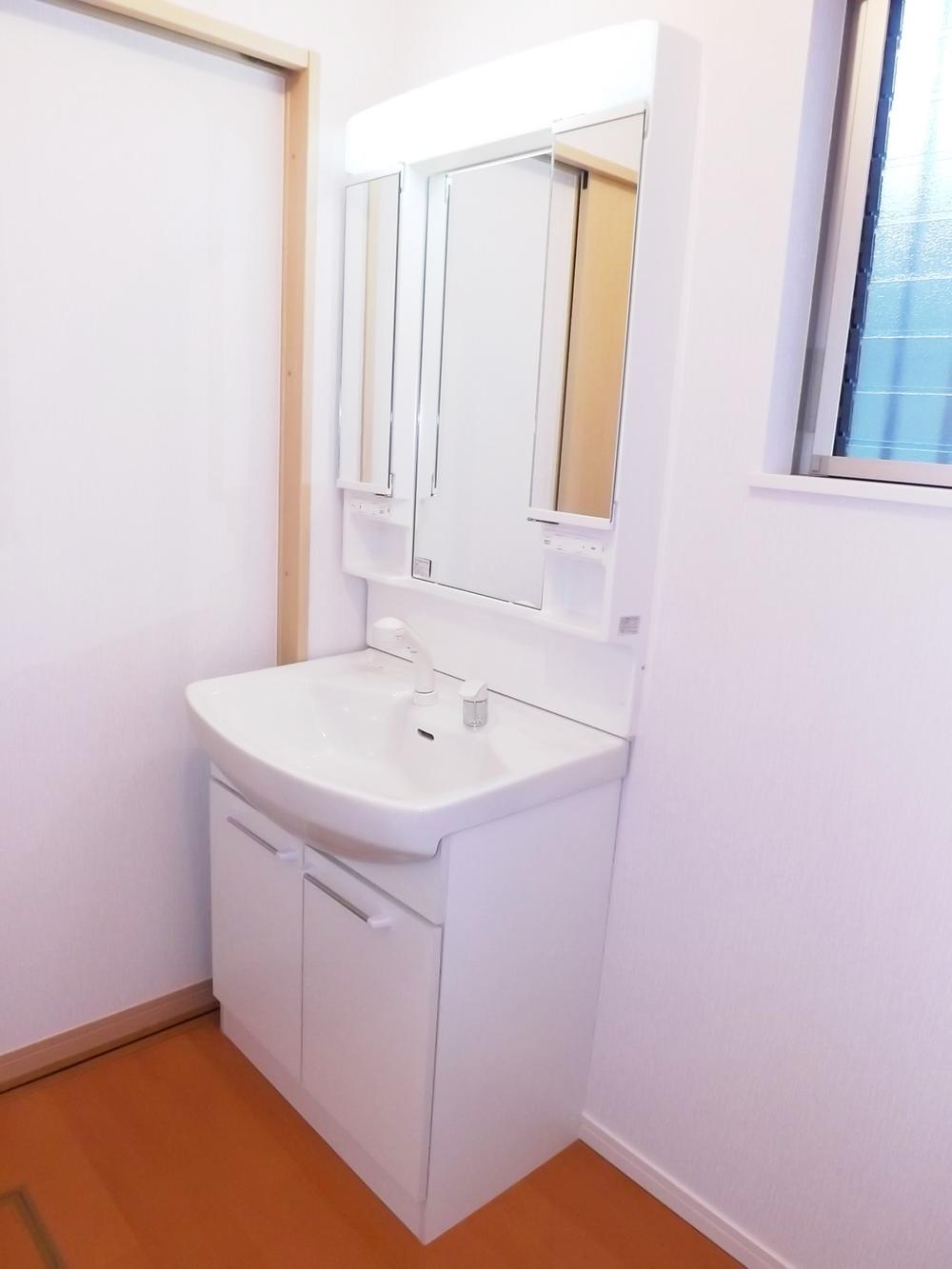 With hand shower! Cleansing also shampoo happy!
ハンドシャワー付!洗顔もシャンプーもラクラク!
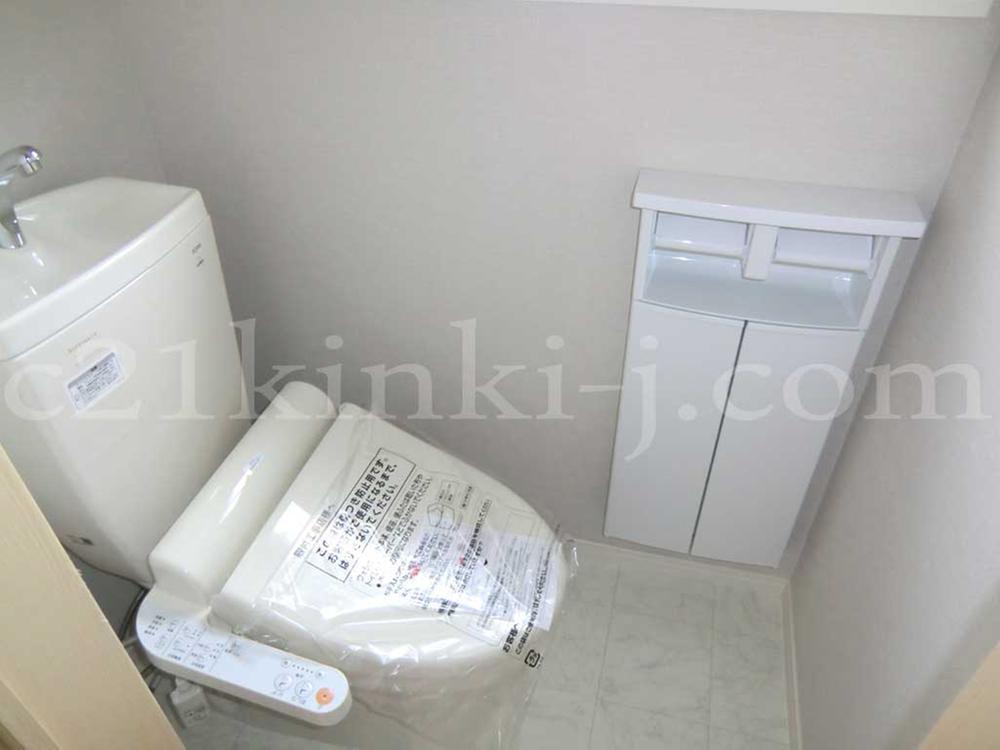 comfortable, Energy saving, Washlet of cleaning Ease specification!
快適、省エネ、お掃除ラクラク仕様のウォシュレット!
Cooling and heating ・ Air conditioning冷暖房・空調設備 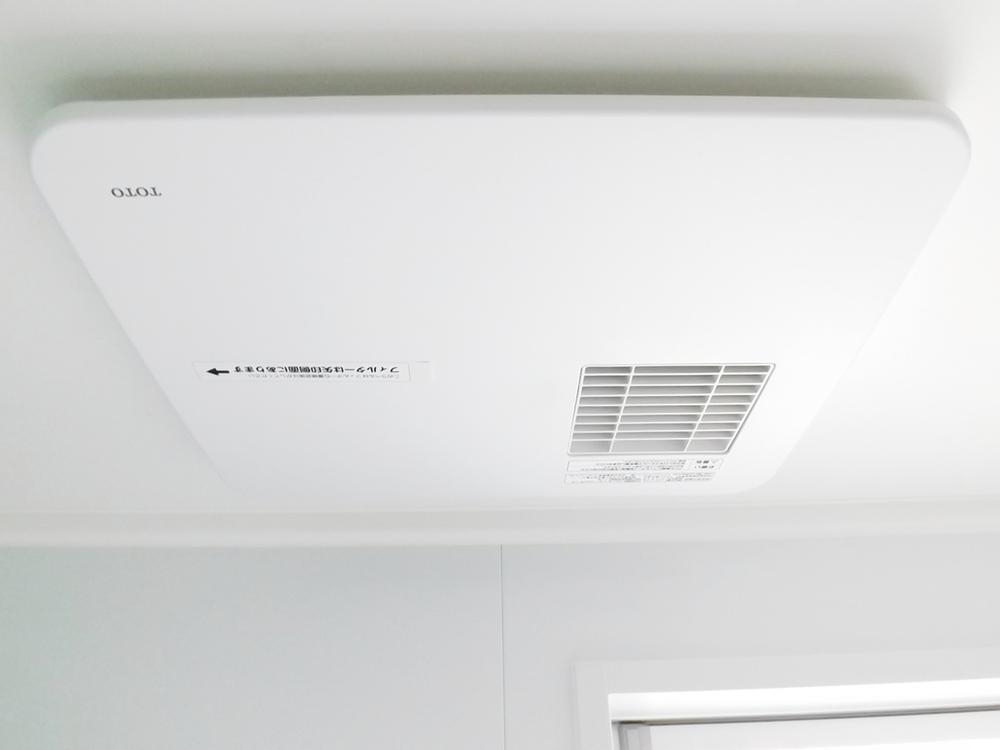 When it's cold, I'm happy in the rainy season of the room Dried, Bathroom heating dryer!
寒いとき、梅雨時の部屋干しにうれしい、浴室暖房乾燥機!
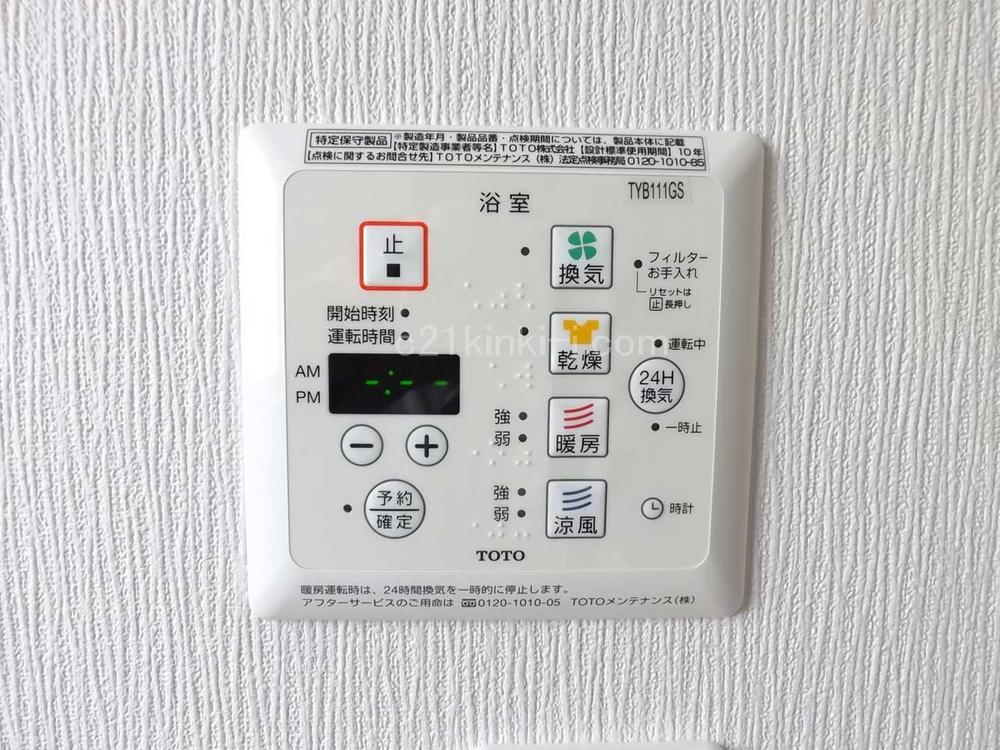 heating ・ Air conditioning ・ Drying ・ Easy operation ventilation is at the touch of a button!
暖房・冷房・乾燥・換気がボタン一つで操作簡単!
Power generation ・ Hot water equipment発電・温水設備 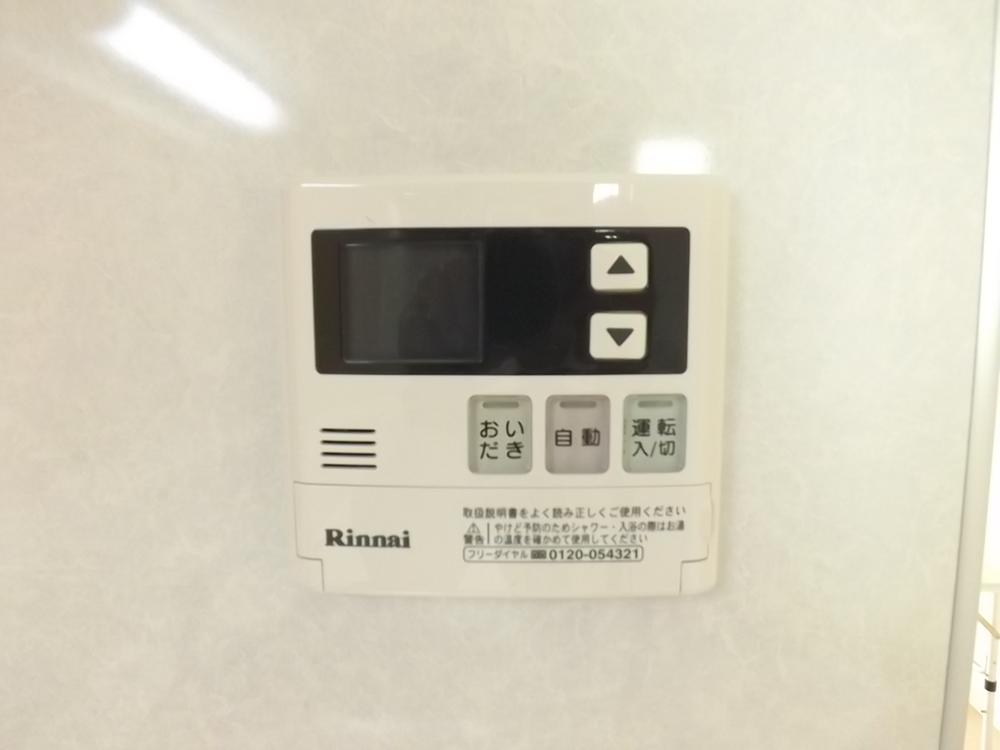 Button one in the bath of hot water beam ・ Possible reheating!
ボタン一つでお風呂のお湯はり・追い炊き可能!
Security equipment防犯設備 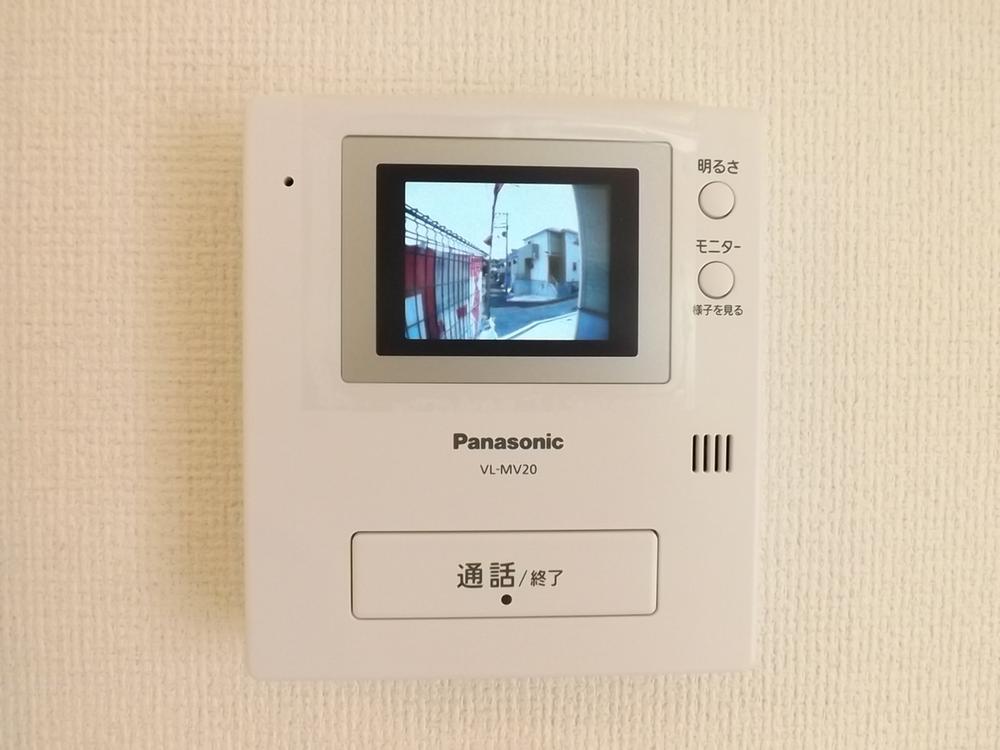 Adopt a color monitor intercom. Monitor featured that can check the state of the front door from the room when it becomes a little concerned about the outer. Children in the answering machine is also safe.
カラーモニターインターホンを採用。ちょっと外が気になった時に室内から玄関先の様子をチェックできるモニター機能搭載。留守番中のお子様も安心です。
Construction ・ Construction method ・ specification構造・工法・仕様 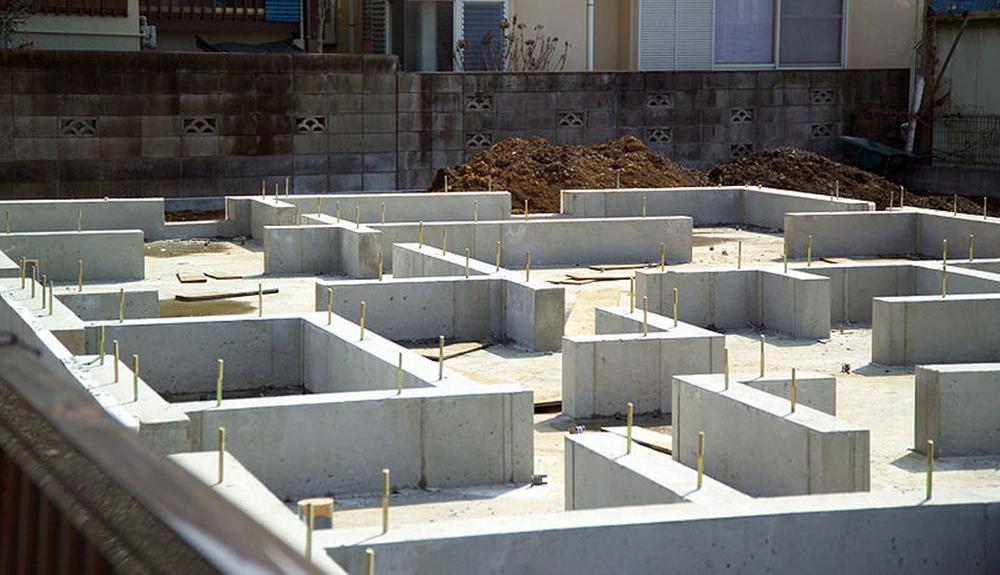 It is mainly used to of the order of the general housing. It performs Chigyo which also serves as a ground leveling and the reinforcement of the ground, The disposable concrete on it, It is constructed foundation to adapt to the structure.
主に一般住宅程度のものに用いられる。地盤の補強と整地を兼ねた地業を行ない、その上に捨コンクリートをし、構造に適応する基礎が施工される。
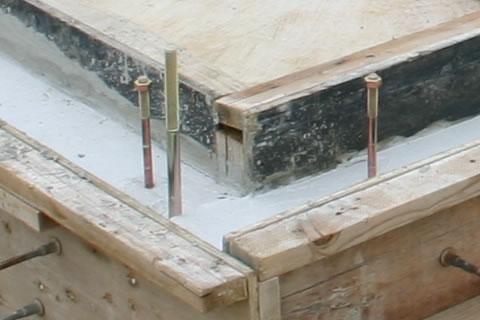 Anchor bolt and is, Wood structural members, Or the like in order to secure the equipment, That of the bolt to be used embedded in concrete.
アンカーボルトとは、木材構造部材、もしくは設備機器などを固定するために、コンクリートに埋め込んで使用するボルトのこと。
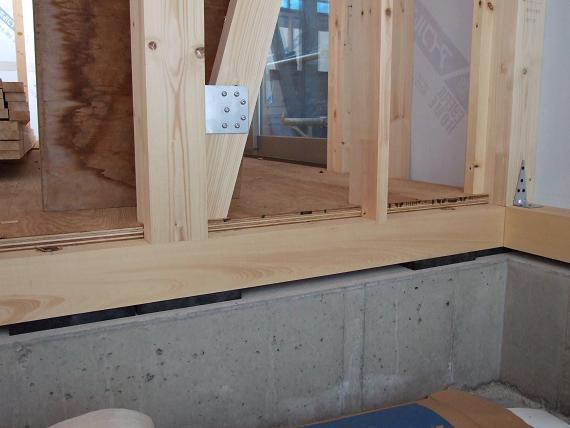 Basic packing method to spread the natural wind up in every corner of the floor. Create an ideal environment under the floor to drain under the floor of the moisture. Also, Insulate the foundation concrete and incompatible woody base part, By creating an ideal environment under the floor, To prevent in advance the occurrence of rot fungi and termites.
床下の隅々にまで自然の風を行き渡らせる基礎パッキン工法。床下の湿気を排出して理想的な床下環境を作ります。また、基礎コンクリートと相性の悪い木質土台部分を絶縁し、理想的な床下環境を作ることで、腐朽菌やシロアリの発生を未然に防ぎます。
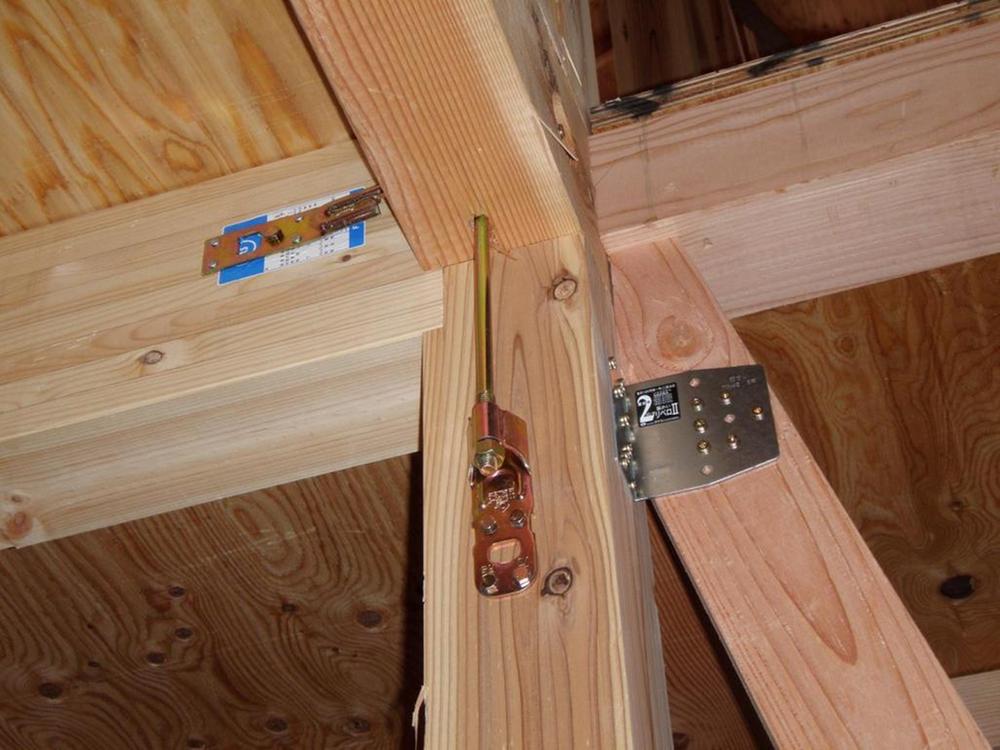 Battledore bolt and (battledore volts), It is mainly used in the wooden framework construction method building, It is one of the reinforcement hardware. This hardware is, In essential hardware in order to prevent the drop out beams, such as during an earthquake or during typhoon, It is intended primarily attached to both ends of the beam.
羽子板ボルト(はごいたボルト)とは、主に木造軸組工法の建物で使用する、補強金物のひとつである。この金物は、地震時や台風時などに梁がはずれて脱落するのを防ぐために必要不可欠な金物で、主に梁の両端部に取り付けるものである。
Presentプレゼント 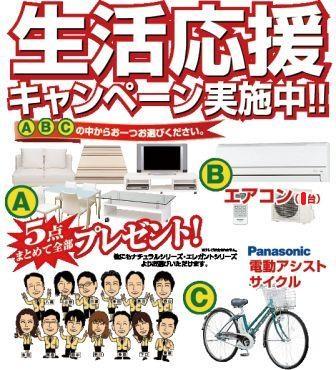 Life support campaign held in! The customer who your contracts concluded during the period, A ・ Furniture 5-piece set, B ・ Air conditioning one, C ・ Your favorite thing one point gift from a single motor-assisted cycle!
生活応援キャンペーン開催中!期間中にご成約頂いたお客様には、A・家具5点セット、B・エアコン1台、C・電動アシストサイクル1台の中からお好きな物を1点プレゼント!
You will receive this brochureこんなパンフレットが届きます 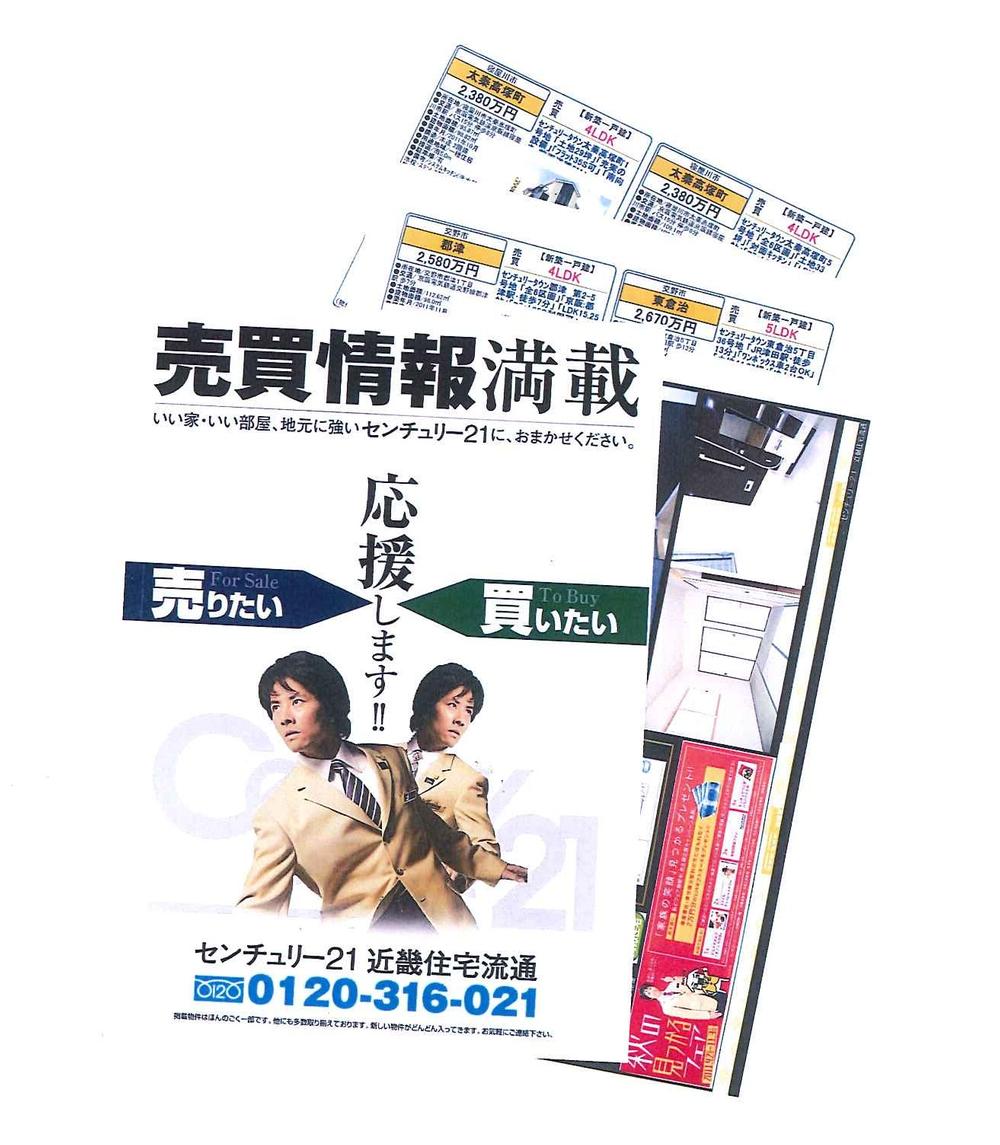 This brochure will receive! JOIN NOW document request!
こちらのパンフレットが届きます!今すぐ資料請求しよう!
Location
| 























