New Homes » Kansai » Osaka prefecture » Higashi-Osaka City
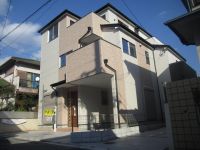 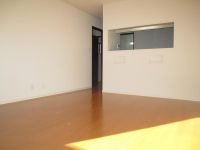
| | Osaka Prefecture Higashiosaka 大阪府東大阪市 |
| Kintetsu Nara Line "Kawachihanazono" walk 9 minutes 近鉄奈良線「河内花園」歩9分 |
| While a three-storey, Parking spaces also ensure a two-table that we are aware of the bright living environment provided space in each item of both south wide site. Please contact us so we have completed If you preview hope. 3階建てでありながら、敷地が広く各号共南側にスペース設け明るい住環境を意識しております駐車スペースもニ台確保。完成しましたのでご内覧希望の方はお問い合わせください。 |
| Measures to conserve energy, Corresponding to the flat-35S, Pre-ground survey, Parking two Allowed, Super close, System kitchen, All room storage, Flat to the station, LDK15 tatami mats or moreese-style room, Washbasin with shower, Face-to-face kitchen, Toilet 2 places, 2 or more sides balcony, Double-glazing, Warm water washing toilet seat, TV monitor interphone, Water filter, Three-story or more, City gas, All rooms are two-sided lighting 省エネルギー対策、フラット35Sに対応、地盤調査済、駐車2台可、スーパーが近い、システムキッチン、全居室収納、駅まで平坦、LDK15畳以上、和室、シャワー付洗面台、対面式キッチン、トイレ2ヶ所、2面以上バルコニー、複層ガラス、温水洗浄便座、TVモニタ付インターホン、浄水器、3階建以上、都市ガス、全室2面採光 |
Features pickup 特徴ピックアップ | | Measures to conserve energy / Corresponding to the flat-35S / Pre-ground survey / Parking two Allowed / Immediate Available / Super close / System kitchen / All room storage / Flat to the station / LDK15 tatami mats or more / Japanese-style room / Washbasin with shower / Face-to-face kitchen / Toilet 2 places / 2 or more sides balcony / Double-glazing / Warm water washing toilet seat / TV monitor interphone / Water filter / Three-story or more / City gas / All rooms are two-sided lighting 省エネルギー対策 /フラット35Sに対応 /地盤調査済 /駐車2台可 /即入居可 /スーパーが近い /システムキッチン /全居室収納 /駅まで平坦 /LDK15畳以上 /和室 /シャワー付洗面台 /対面式キッチン /トイレ2ヶ所 /2面以上バルコニー /複層ガラス /温水洗浄便座 /TVモニタ付インターホン /浄水器 /3階建以上 /都市ガス /全室2面採光 | Price 価格 | | 24,900,000 yen ・ 26,900,000 yen 2490万円・2690万円 | Floor plan 間取り | | 4LDK 4LDK | Units sold 販売戸数 | | 2 units 2戸 | Total units 総戸数 | | 2 units 2戸 | Land area 土地面積 | | 78.99 sq m ・ 90.33 sq m (registration) 78.99m2・90.33m2(登記) | Building area 建物面積 | | 101.25 sq m ・ 103.27 sq m (measured) 101.25m2・103.27m2(実測) | Driveway burden-road 私道負担・道路 | | Road width: 4m ・ , Concrete pavement 道路幅:4m・、コンクリート舗装 | Completion date 完成時期(築年月) | | 2013 mid-November 2013年11月中旬 | Address 住所 | | Osaka Prefecture Higashi Hanazononishi cho 2-3-19 大阪府東大阪市花園西町2-3-19 | Traffic 交通 | | Kintetsu Nara Line "Kawachihanazono" walk 9 minutes
Kintetsu Nara Line "Wakae Iwata" walk 12 minutes 近鉄奈良線「河内花園」歩9分
近鉄奈良線「若江岩田」歩12分
| Related links 関連リンク | | [Related Sites of this company] 【この会社の関連サイト】 | Person in charge 担当者より | | Rep Suita Sakae Age: 20 Daigyokai Experience: I am looking forward to a two-year good properties can be looking together. 担当者吹田 栄年齢:20代業界経験:2年いい物件を一緒にお探しできるのを楽しみにしています。 | Contact お問い合せ先 | | TEL: 0800-603-0563 [Toll free] mobile phone ・ Also available from PHS
Caller ID is not notified
Please contact the "saw SUUMO (Sumo)"
If it does not lead, If the real estate company TEL:0800-603-0563【通話料無料】携帯電話・PHSからもご利用いただけます
発信者番号は通知されません
「SUUMO(スーモ)を見た」と問い合わせください
つながらない方、不動産会社の方は
| Most price range 最多価格帯 | | If the Supplementary Information, Please enter 補足事項はあれば、入力してください | Building coverage, floor area ratio 建ぺい率・容積率 | | Kenpei rate: 60%, Volume ratio: 200% 建ペい率:60%、容積率:200% | Land of the right form 土地の権利形態 | | Ownership 所有権 | Structure and method of construction 構造・工法 | | Wooden three-story 木造3階建 | Use district 用途地域 | | One middle and high 1種中高 | Land category 地目 | | Residential land 宅地 | Other limitations その他制限事項 | | If there are other restrictions, please fill in less than 150 characters その他の制限事項がある場合は150字以内で記入してください | Overview and notices その他概要・特記事項 | | Contact: Suita Sakae, Building confirmation number: 11212 担当者:吹田 栄、建築確認番号:11212 | Company profile 会社概要 | | <Mediation> Minister of Land, Infrastructure and Transport (3) No. 006,185 (one company) National Housing Industry Association (Corporation) metropolitan area real estate Fair Trade Council member Asahi Housing Co., Ltd. Osaka store Yubinbango530-0001 Osaka-shi, Osaka, Kita-ku Umeda 1-1-3 Osaka Station third building the fourth floor <仲介>国土交通大臣(3)第006185号(一社)全国住宅産業協会会員 (公社)首都圏不動産公正取引協議会加盟朝日住宅(株)大阪店〒530-0001 大阪府大阪市北区梅田1-1-3 大阪駅前第3ビル4階 |
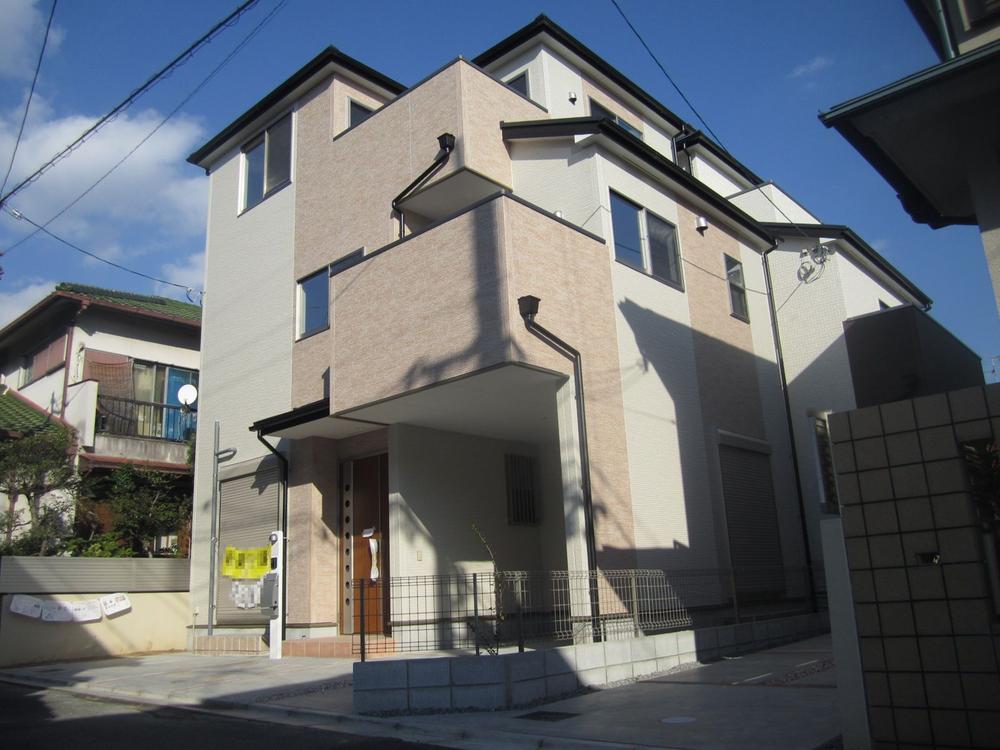 Local appearance photo
現地外観写真
Livingリビング 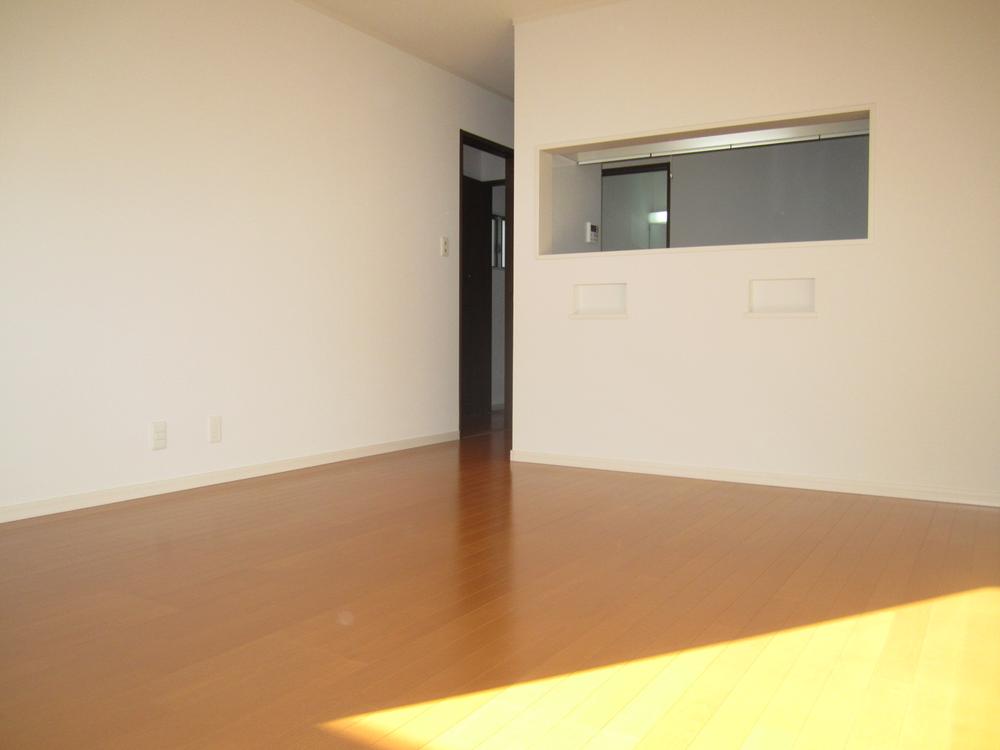 2 Gochi living photo
2号地リビング写真
Non-living roomリビング以外の居室 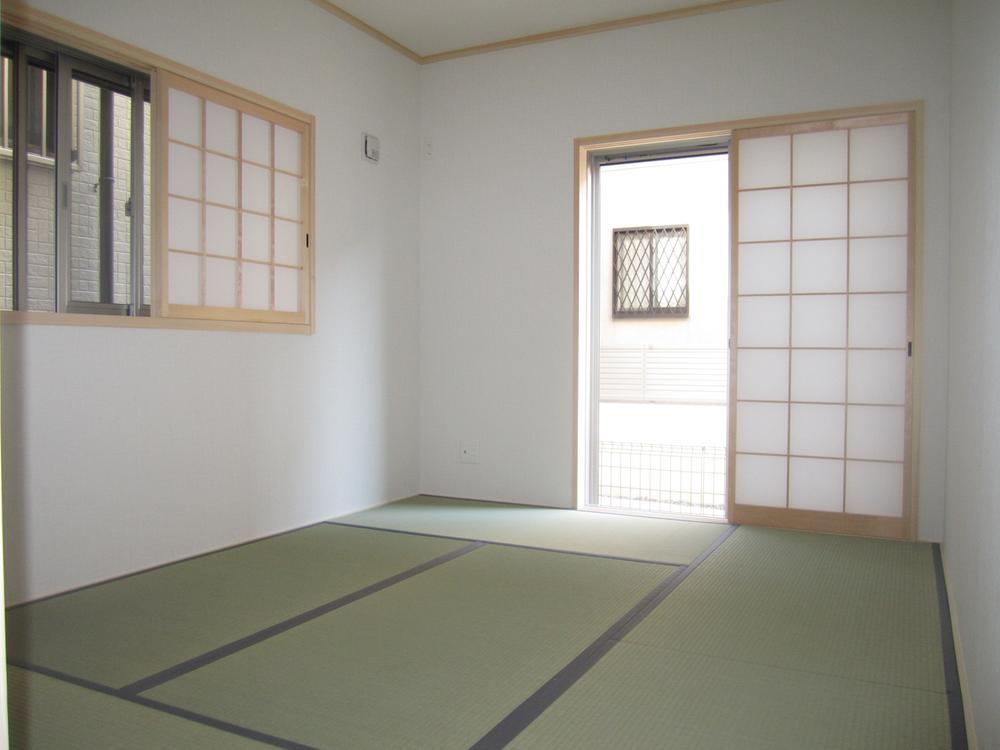 It is a photograph of the first floor Japanese-style room
一階和室の写真です
Floor plan間取り図 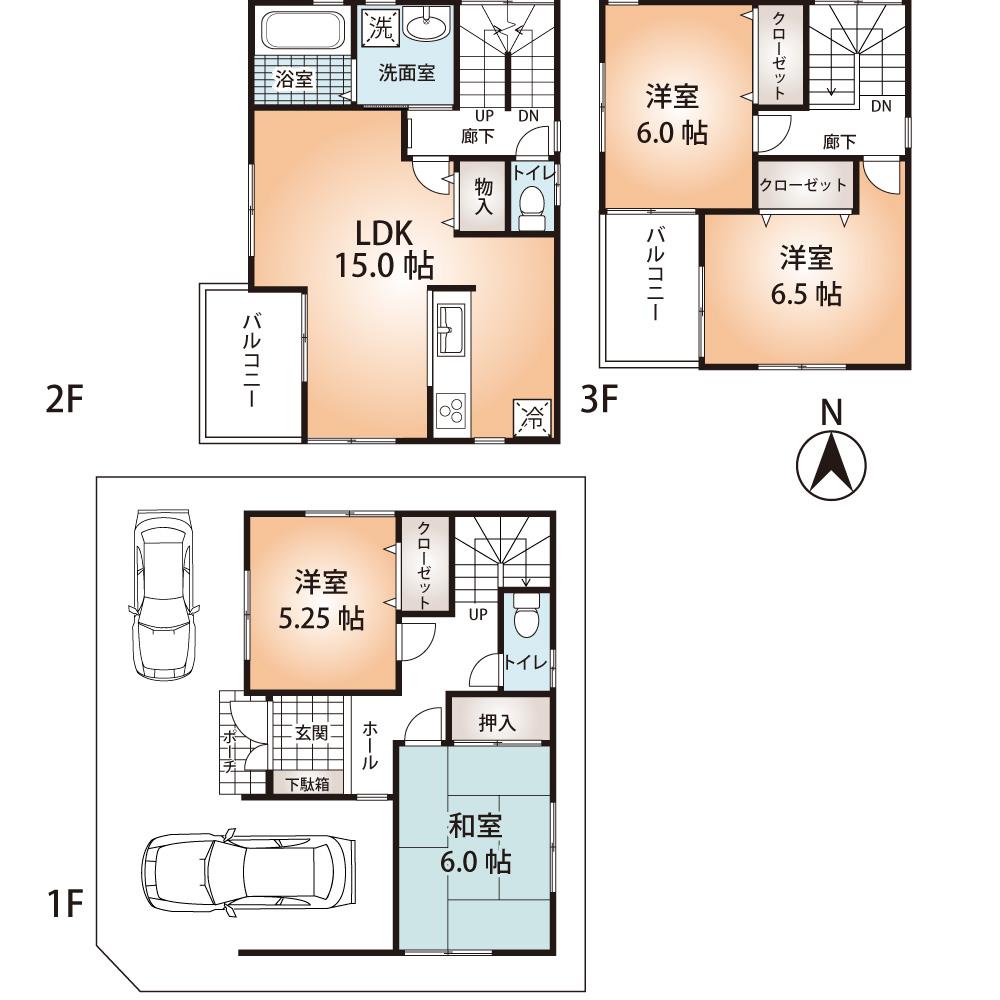 (No. 1 point), Price 26,900,000 yen, 4LDK, Land area 78.99 sq m , Building area 101.25 sq m
(1号地)、価格2690万円、4LDK、土地面積78.99m2、建物面積101.25m2
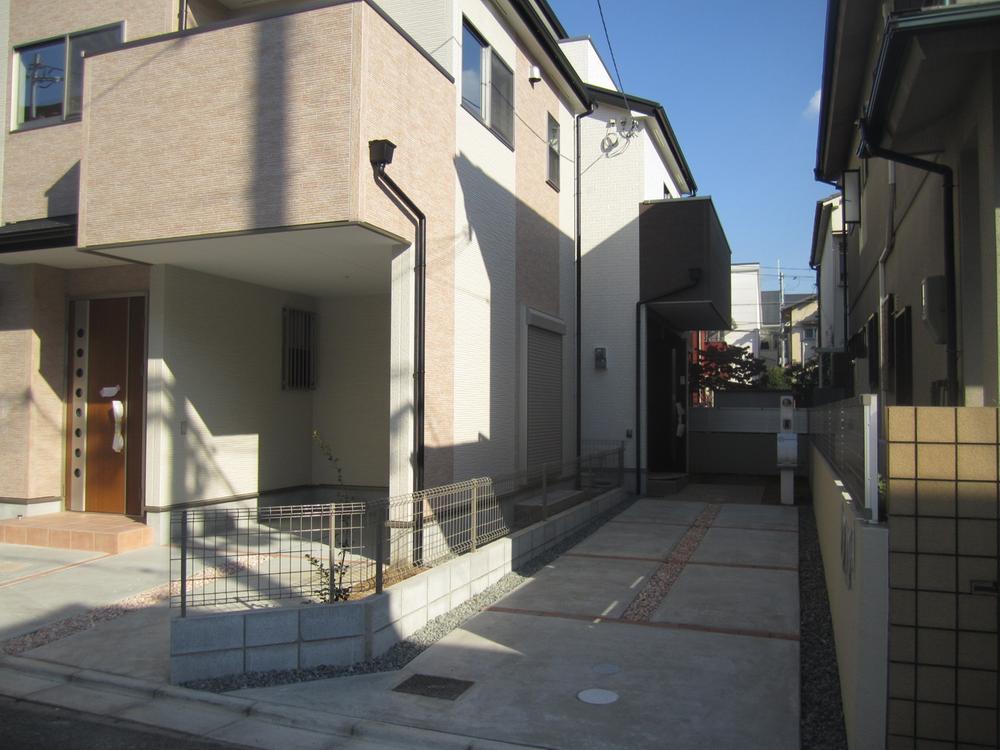 Local appearance photo
現地外観写真
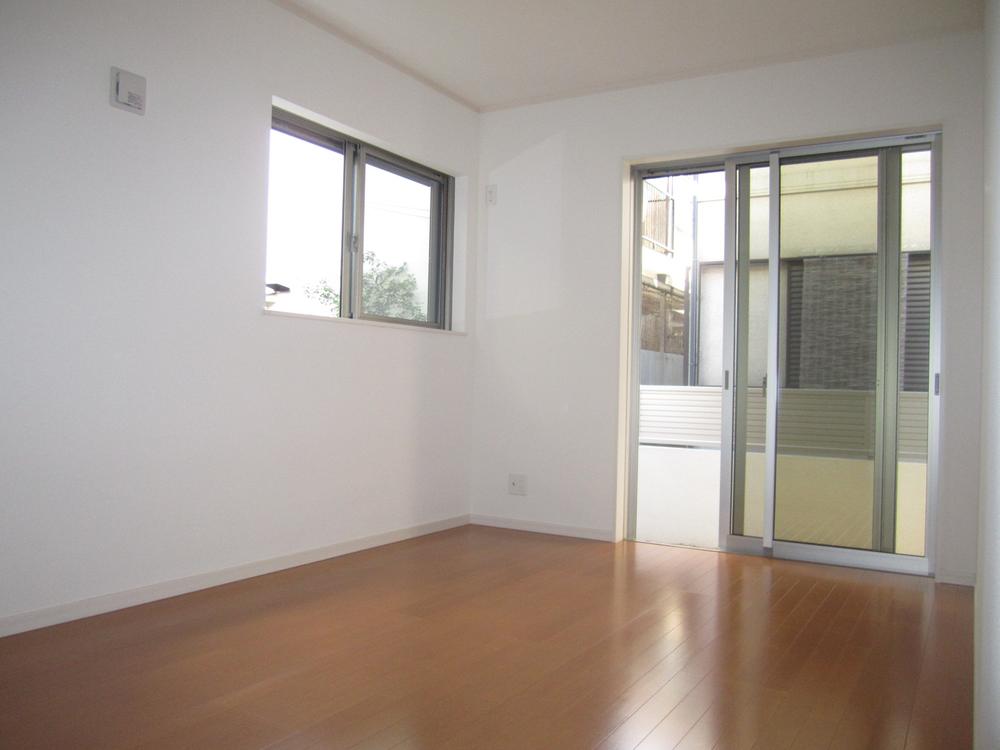 Living
リビング
Bathroom浴室 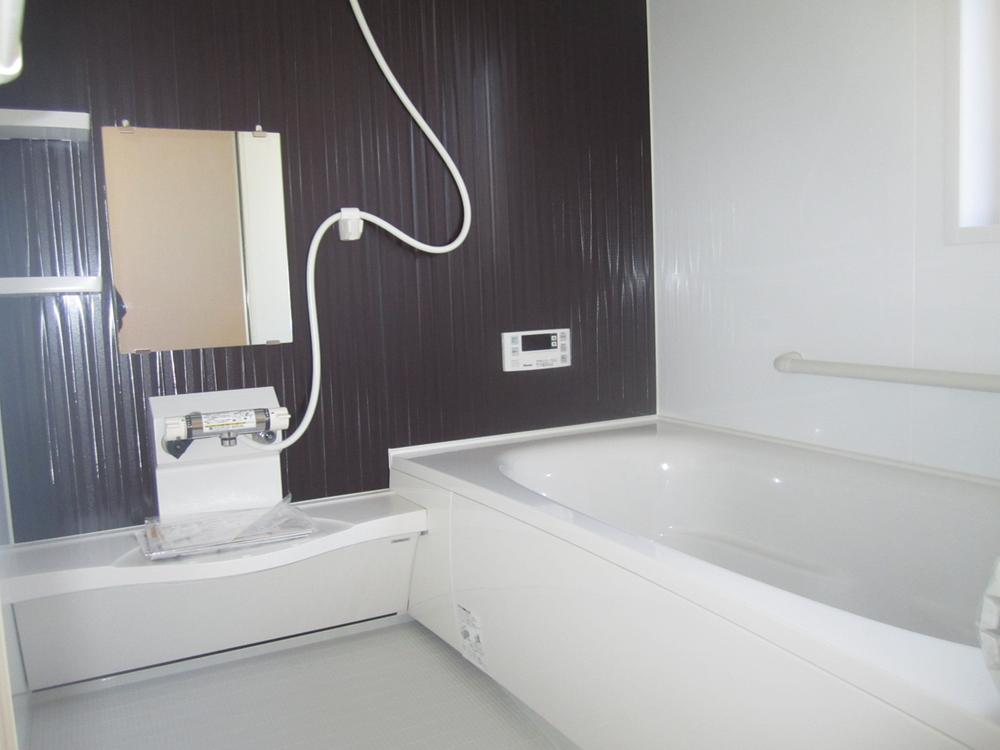 1 tsubo is a more spacious bathroom
1坪以上の広々した浴室です
Kitchenキッチン 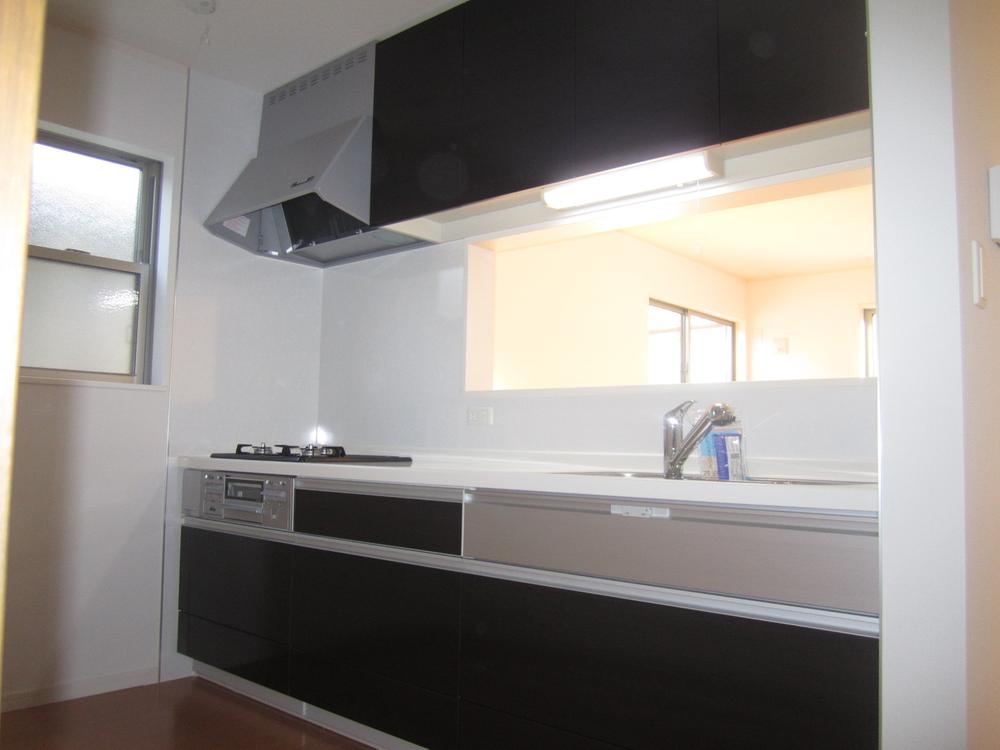 Counter Kitchen
カウンターキッチン
Non-living roomリビング以外の居室 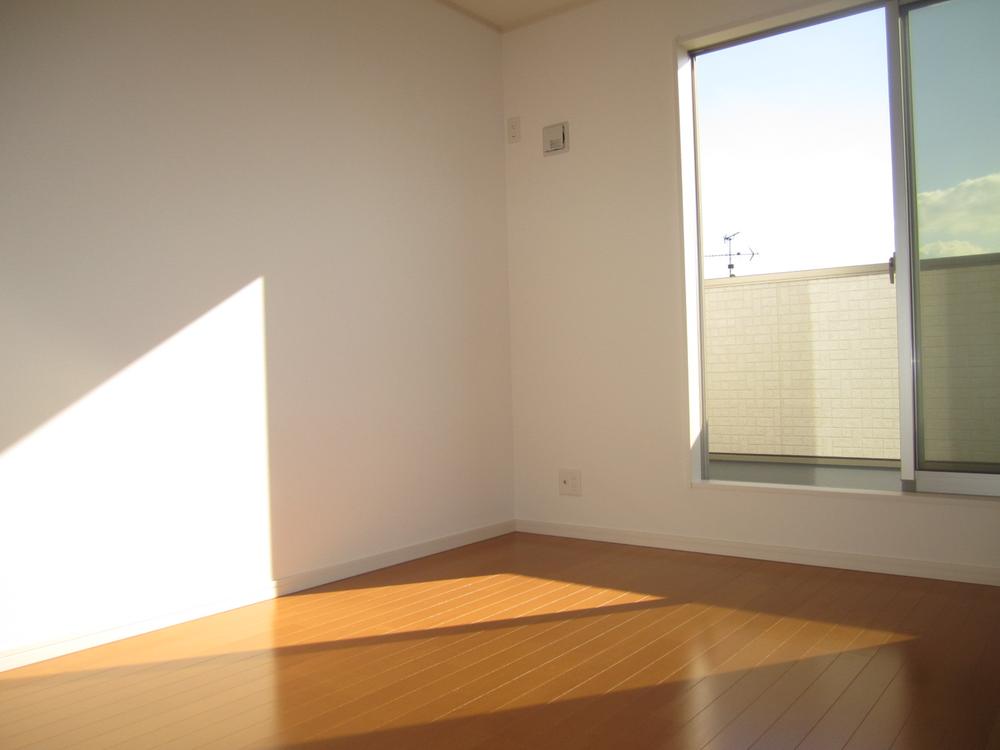 It is a photograph of the third floor Western-style
三階洋室の写真です
Wash basin, toilet洗面台・洗面所 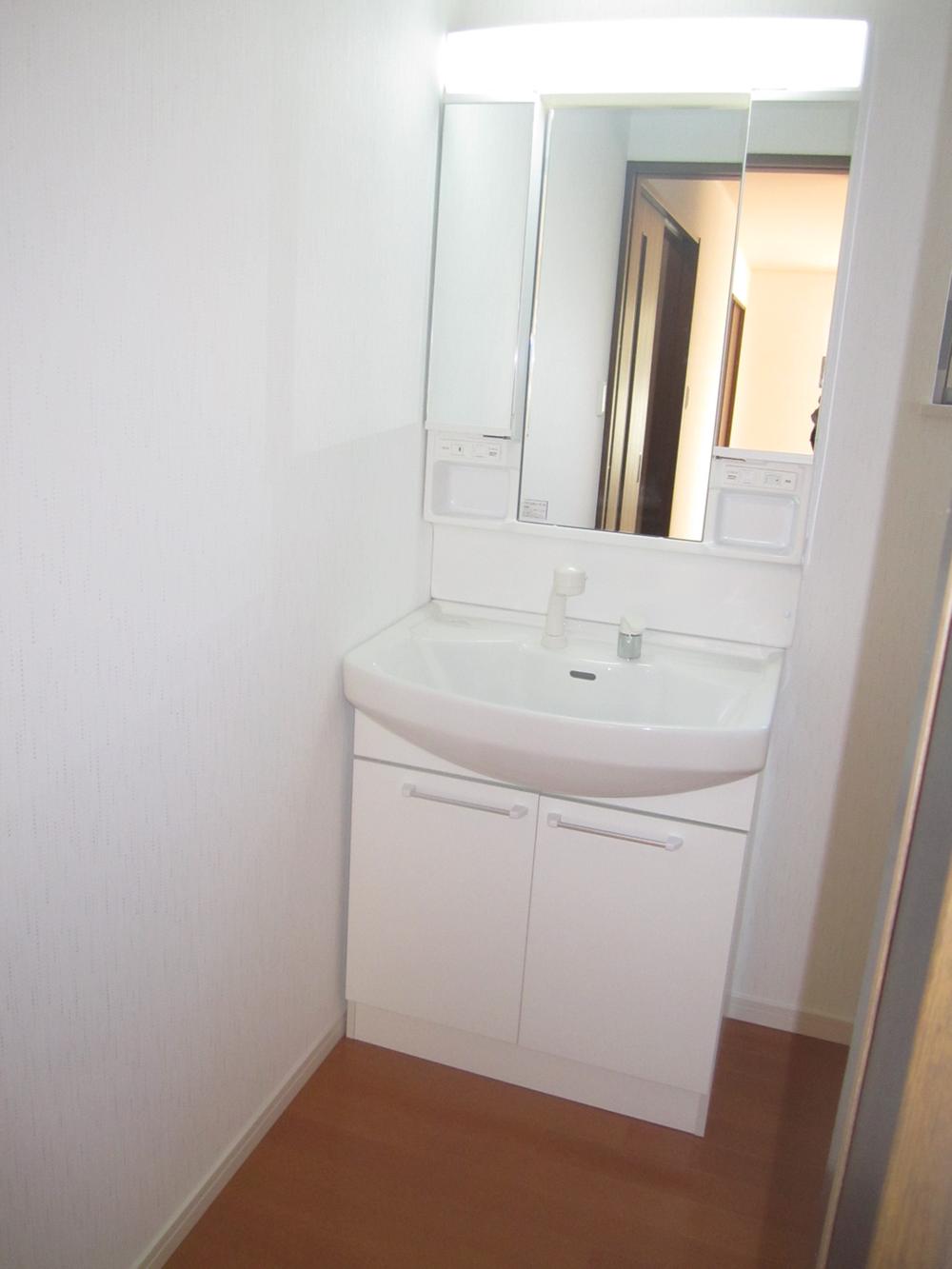 Basin is a picture
洗面写真です
Receipt収納 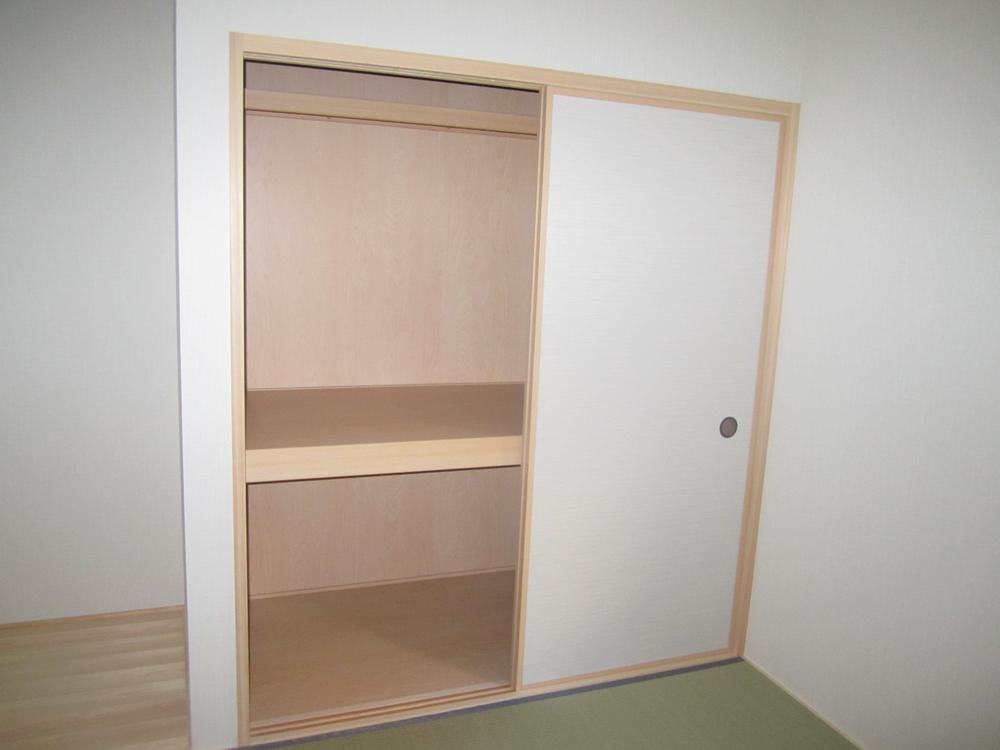 Storage closet
押入れ収納
Garden庭 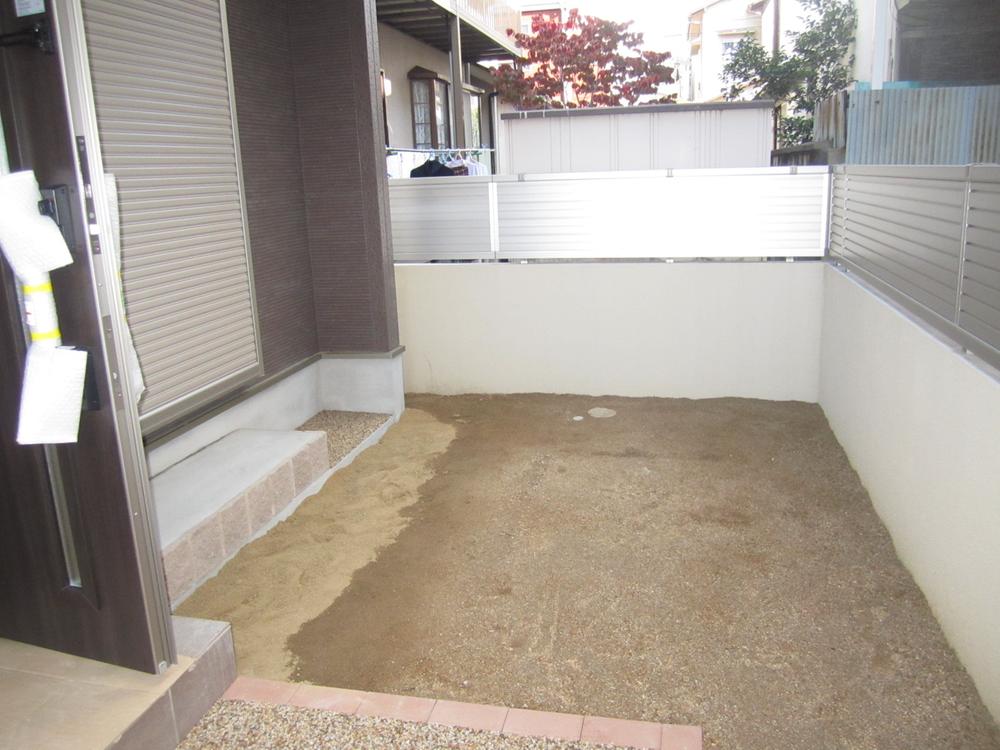 It has established the No. 2 place your garden space
2号地お庭スペースを設けました
Parking lot駐車場 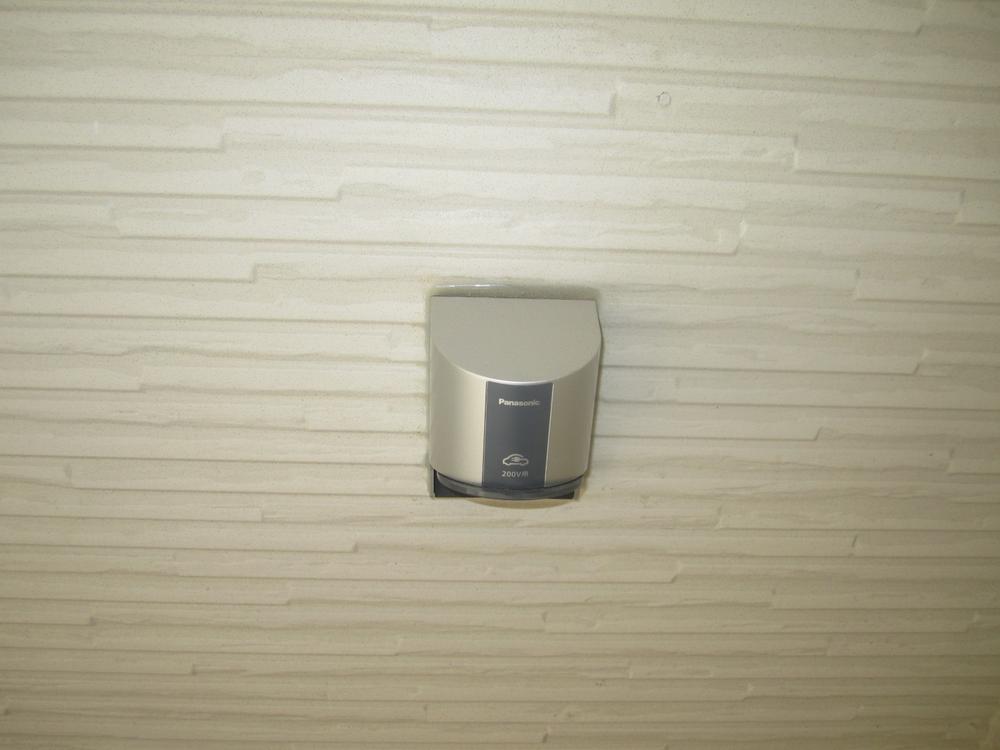 Electric vehicle EV outlet
電気自動車用EVコンセント
Balconyバルコニー 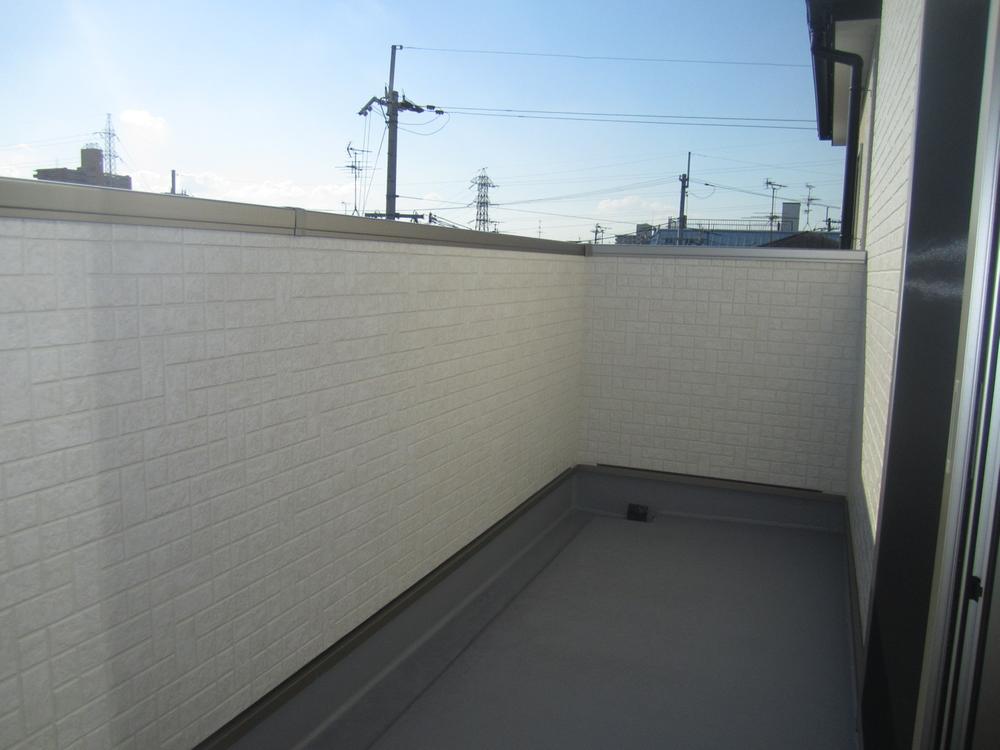 Spacious and took balcony
広々ととったバルコニー
Supermarketスーパー 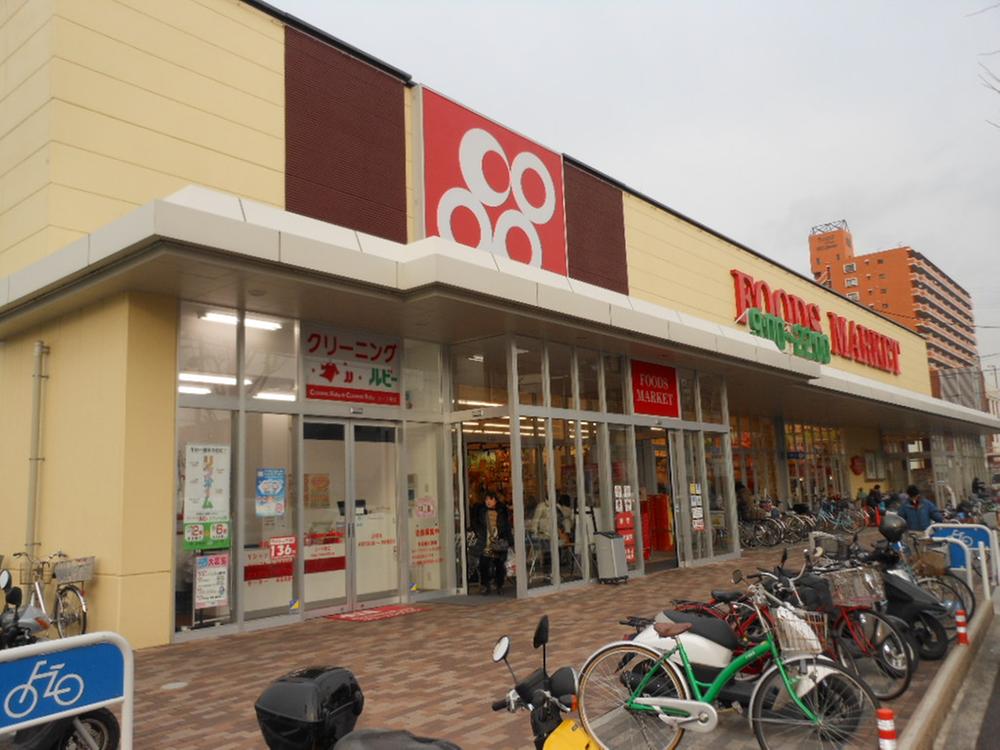 705m to Cope Wakae
コープ若江まで705m
View photos from the dwelling unit住戸からの眺望写真 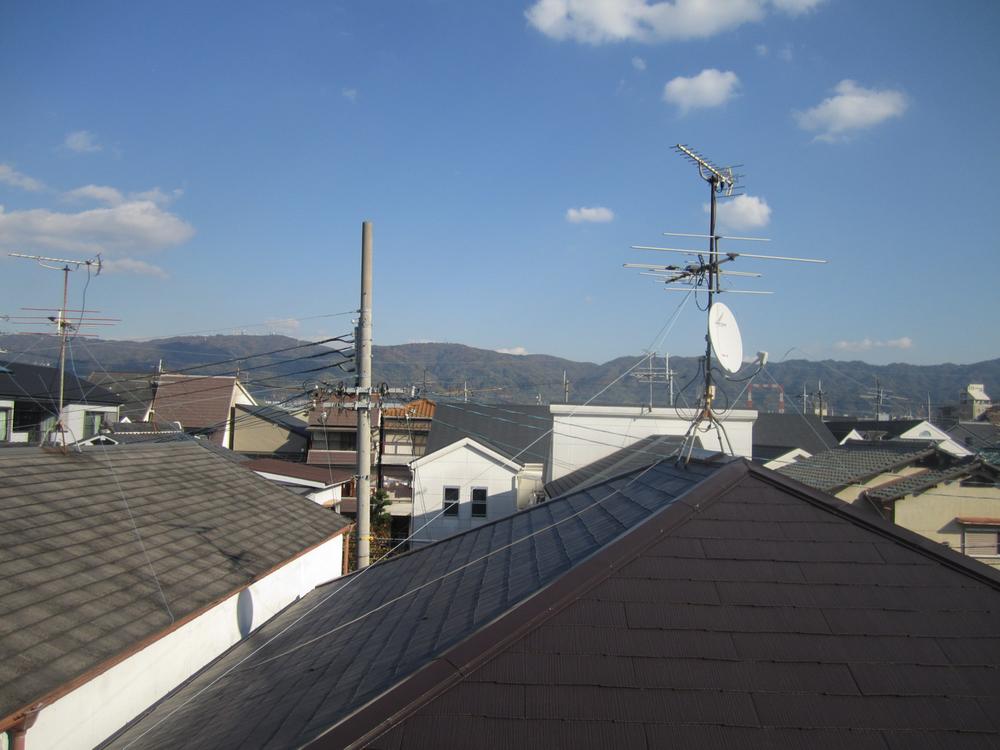 View from the third floor
三階からの眺望
Floor plan間取り図 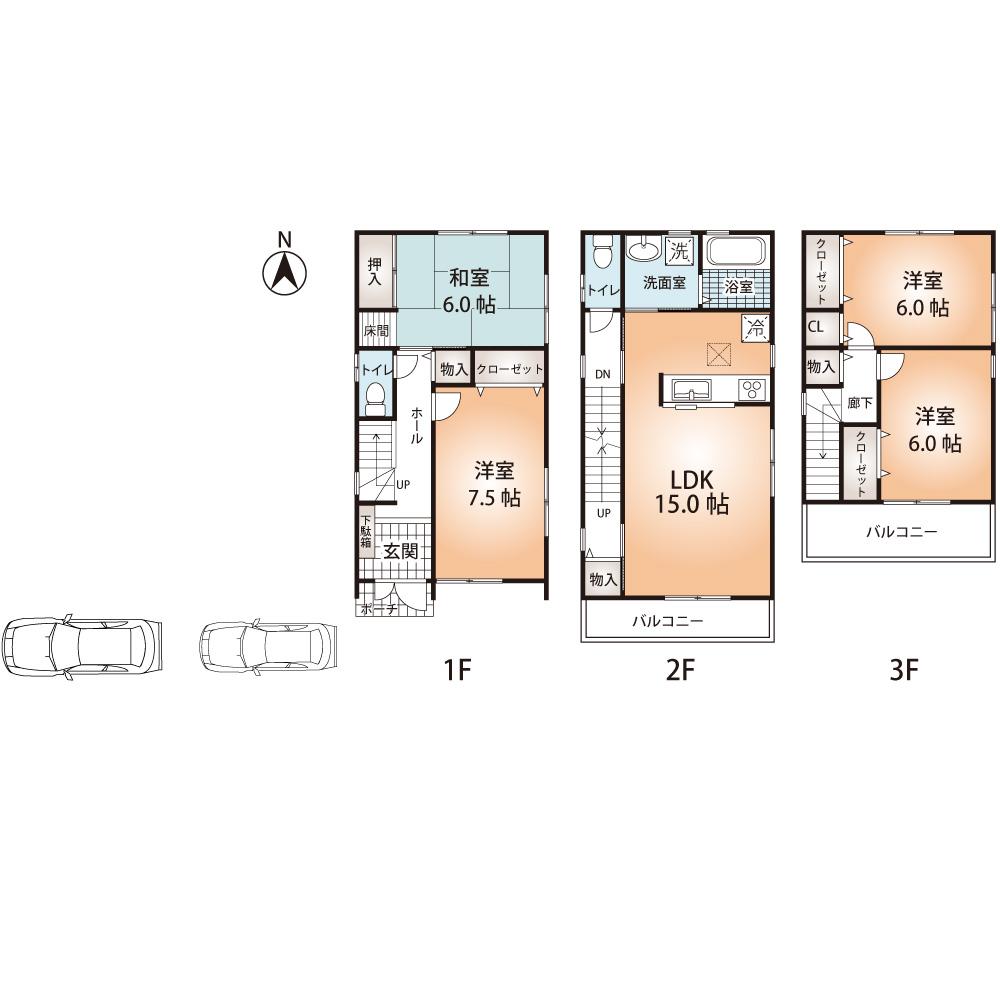 (No. 2 locations), Price 24,900,000 yen, 4LDK, Land area 90.33 sq m , Building area 103.27 sq m
(2号地)、価格2490万円、4LDK、土地面積90.33m2、建物面積103.27m2
Livingリビング 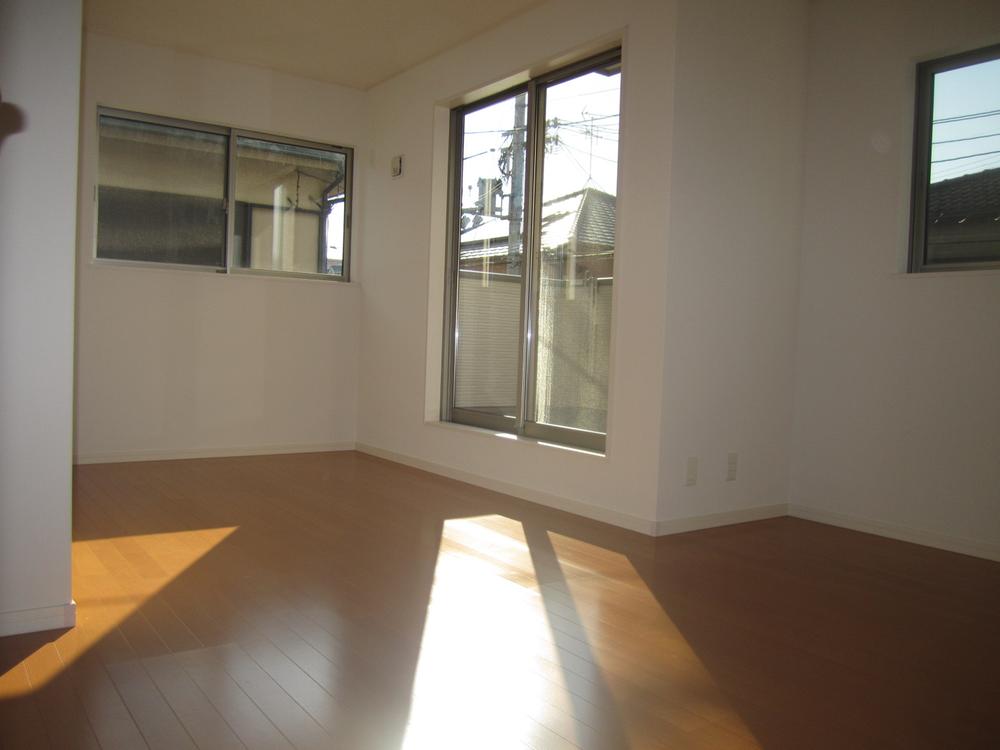 1 Gochi living photo
1号地リビング写真
Bathroom浴室 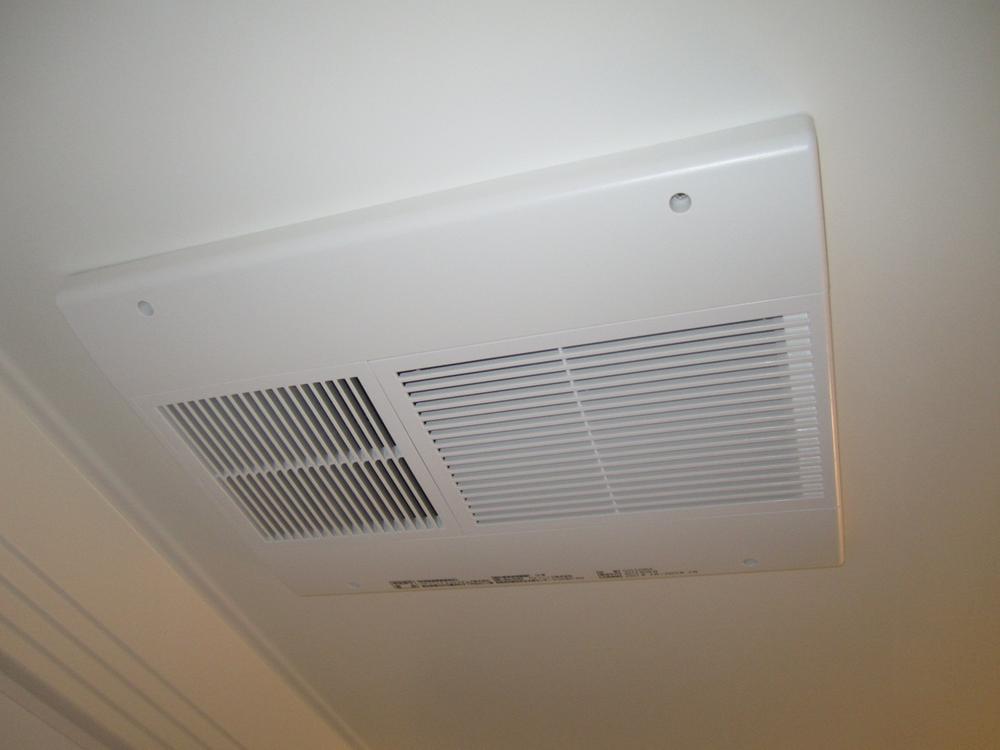 Bathroom heating dryer standard equipment
浴室暖房乾燥機標準装備
Kitchenキッチン 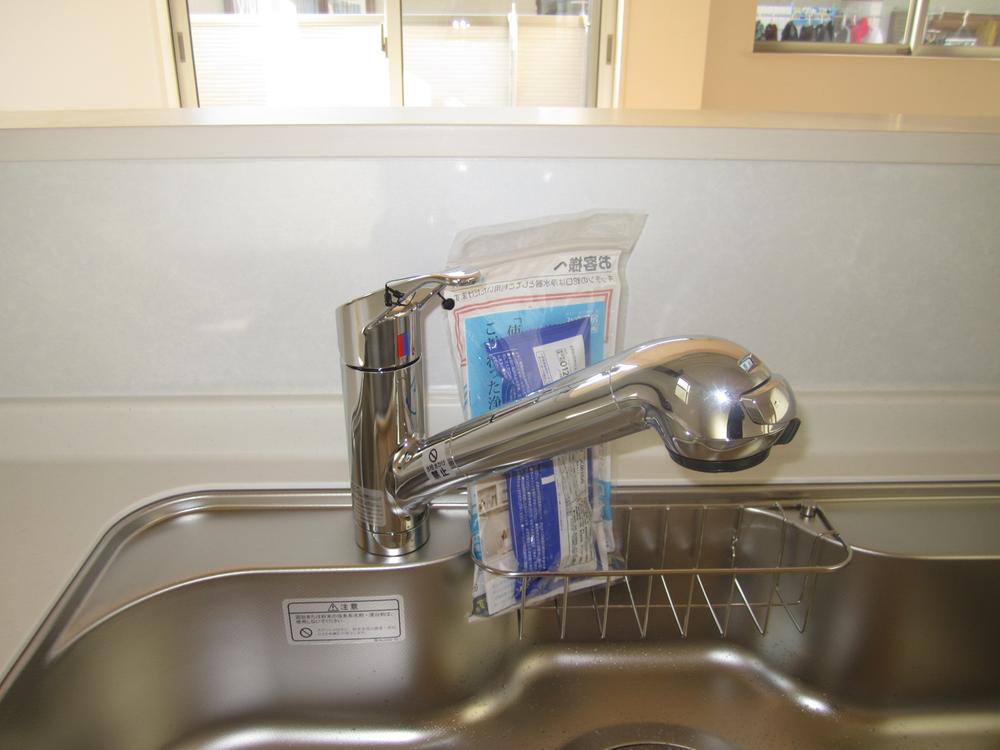 Faucet with water purification cartridge
浄水カートリッジ付蛇口
Receipt収納 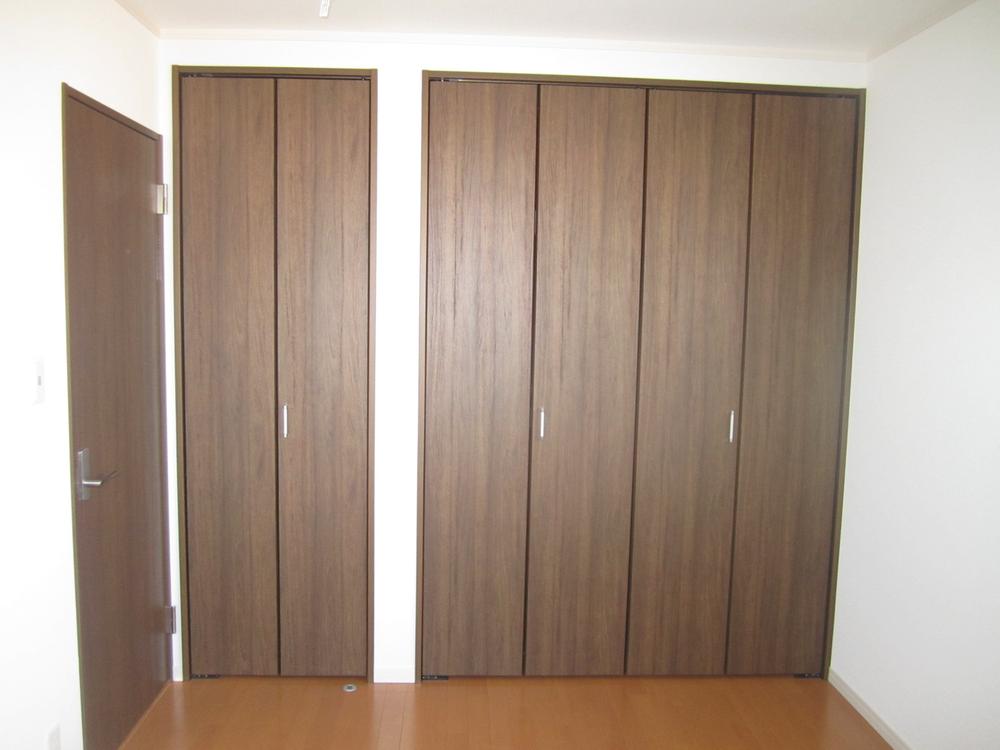 Each room has a large storage
各居室大きな収納があります
Location
|






















