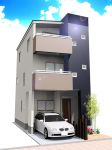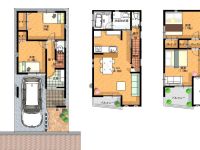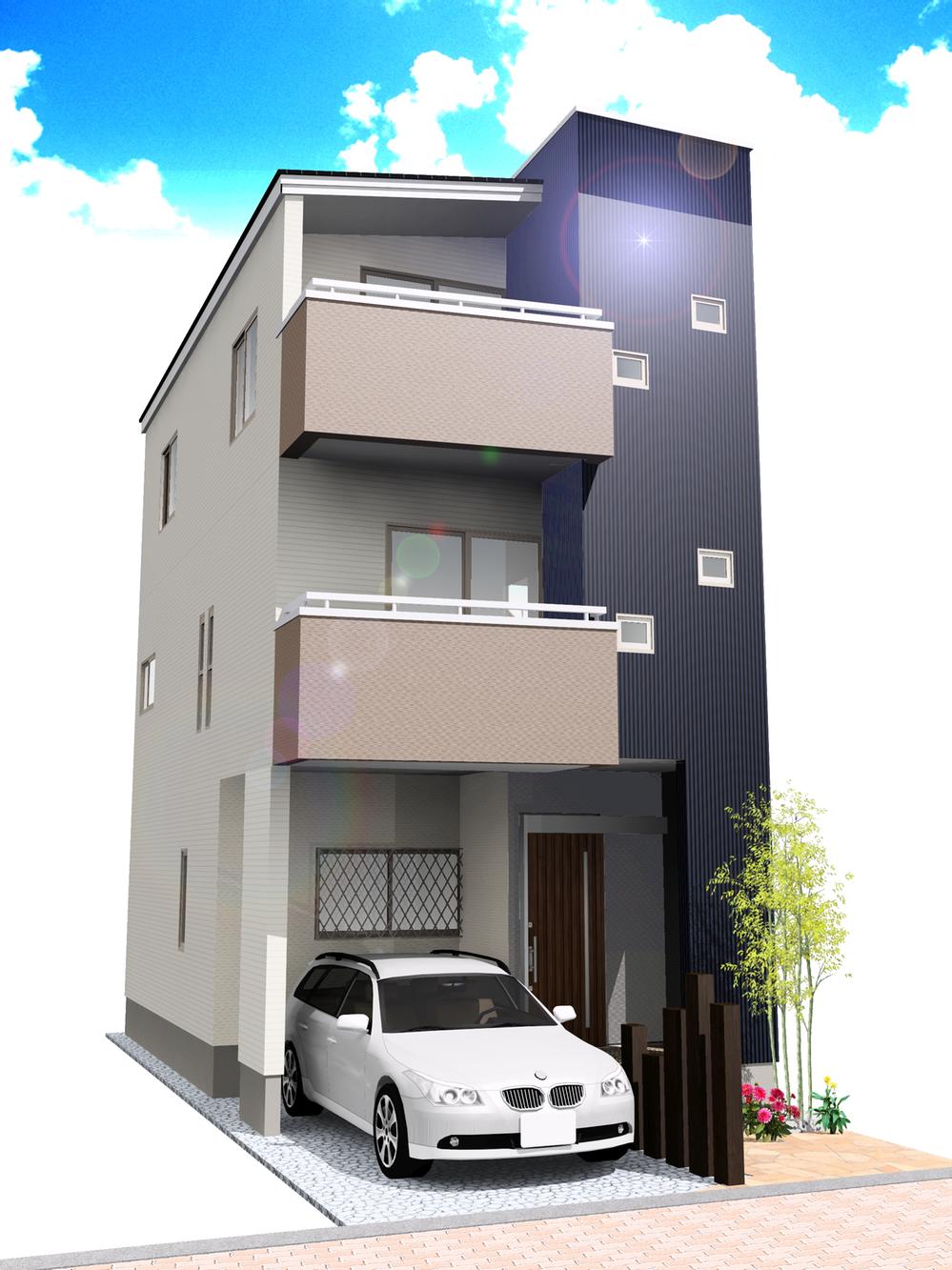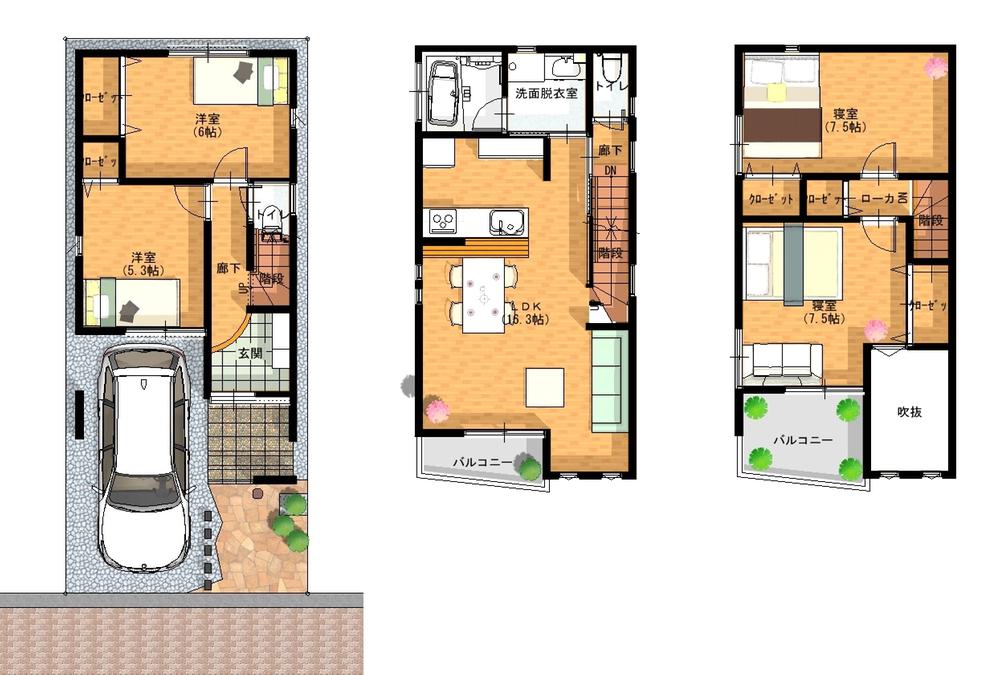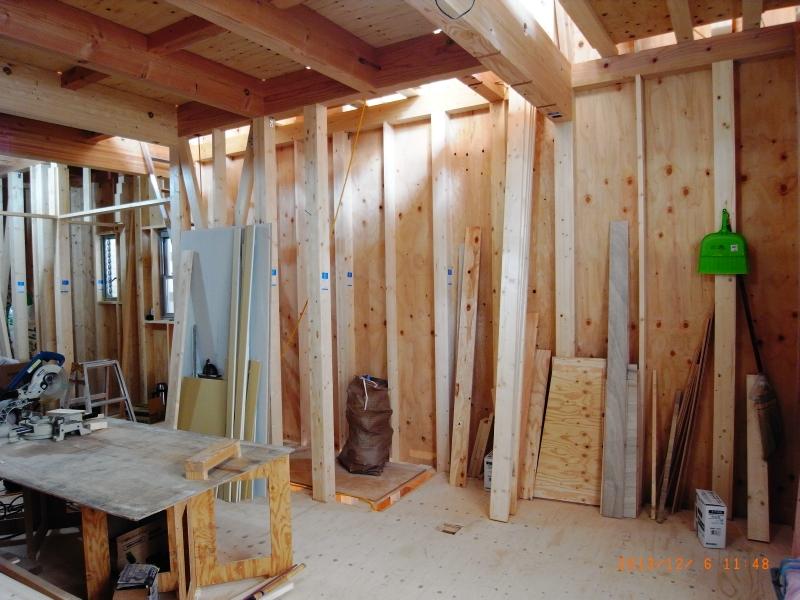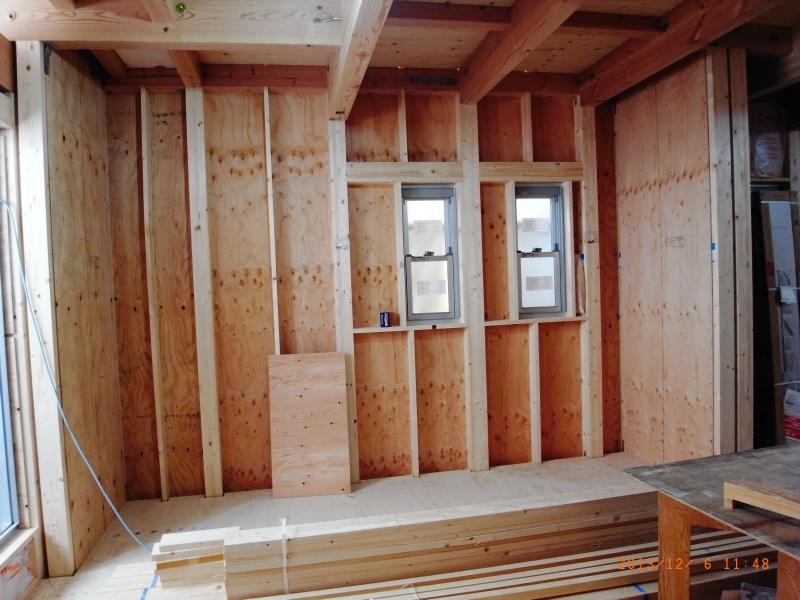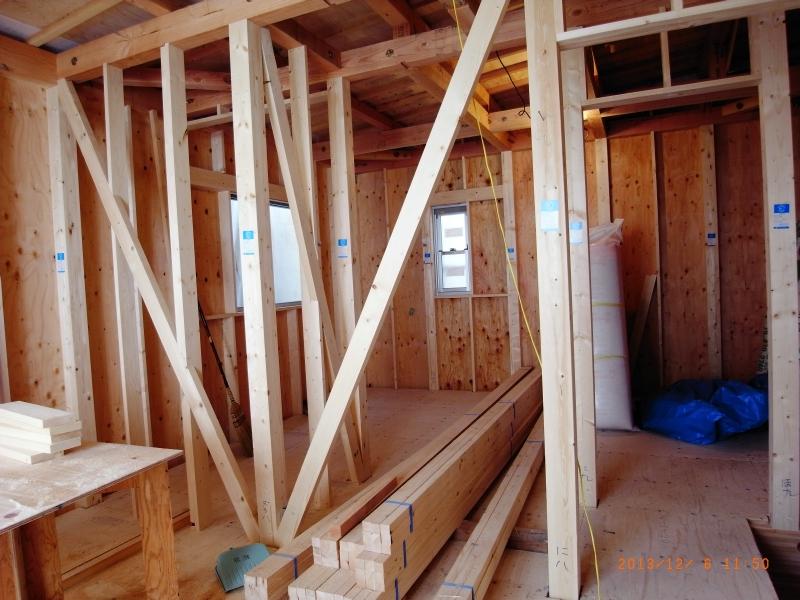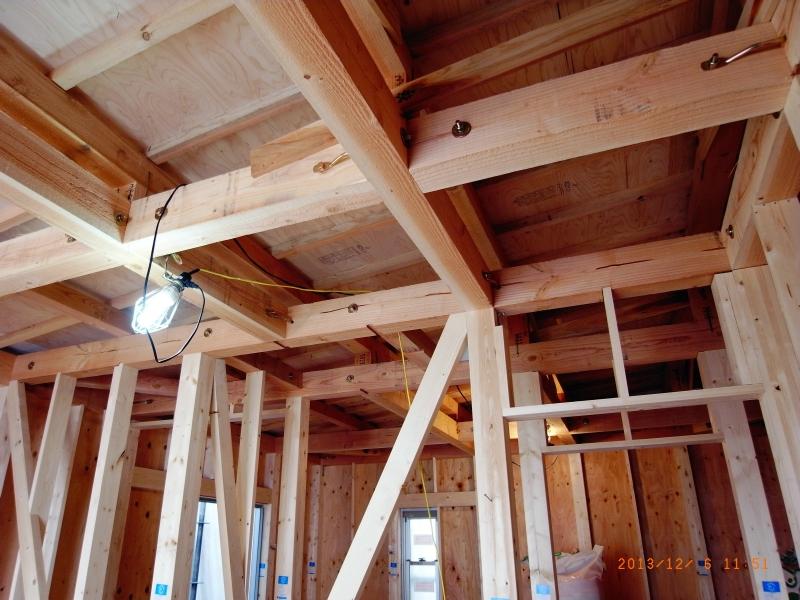|
|
Osaka Prefecture Higashiosaka
大阪府東大阪市
|
|
JR Osaka Higashi Line "Shin Kami" walk 15 minutes
JRおおさか東線「新加美」歩15分
|
|
Reunion nurture spacious living Open feeling of the atrium is the house of charm.
団らん育む広々リビング 吹き抜けの開放感が魅力のお家です。
|
Features pickup 特徴ピックアップ | | 2 along the line more accessible / System kitchen / Bathroom Dryer / All room storage / A quiet residential area / LDK15 tatami mats or more / Shaping land / Washbasin with shower / Face-to-face kitchen / Wide balcony / Barrier-free / Toilet 2 places / Bathroom 1 tsubo or more / Warm water washing toilet seat / Atrium / All living room flooring / Three-story or more / City gas 2沿線以上利用可 /システムキッチン /浴室乾燥機 /全居室収納 /閑静な住宅地 /LDK15畳以上 /整形地 /シャワー付洗面台 /対面式キッチン /ワイドバルコニー /バリアフリー /トイレ2ヶ所 /浴室1坪以上 /温水洗浄便座 /吹抜け /全居室フローリング /3階建以上 /都市ガス |
Event information イベント情報 | | Local guide Board (Please be sure to ask in advance) schedule / Now open 現地案内会(事前に必ずお問い合わせください)日程/公開中 |
Price 価格 | | 23.5 million yen 2350万円 |
Floor plan 間取り | | 4LDK 4LDK |
Units sold 販売戸数 | | 1 units 1戸 |
Total units 総戸数 | | 1 units 1戸 |
Land area 土地面積 | | 74.19 sq m (22.44 tsubo) (Registration) 74.19m2(22.44坪)(登記) |
Building area 建物面積 | | 100.3 sq m (30.34 square meters) 100.3m2(30.34坪) |
Driveway burden-road 私道負担・道路 | | 10.7 sq m , East 4m width 10.7m2、東4m幅 |
Completion date 完成時期(築年月) | | 4 months after the contract 契約後4ヶ月 |
Address 住所 | | Osaka Prefecture Higashi Ohasukita 4 大阪府東大阪市大蓮北4 |
Traffic 交通 | | JR Osaka Higashi Line "Shin Kami" walk 15 minutes
JR Kansai Main Line "Kami" walk 17 minutes
Kintetsu Osaka line "Mito" walk 16 minutes JRおおさか東線「新加美」歩15分
JR関西本線「加美」歩17分
近鉄大阪線「弥刀」歩16分
|
Related links 関連リンク | | [Related Sites of this company] 【この会社の関連サイト】 |
Contact お問い合せ先 | | Ai Japan Home (Ltd.) TEL: 0120-675569 [Toll free] Please contact the "saw SUUMO (Sumo)" アイジャパンホーム(株)TEL:0120-675569【通話料無料】「SUUMO(スーモ)を見た」と問い合わせください |
Building coverage, floor area ratio 建ぺい率・容積率 | | 60% ・ 160% 60%・160% |
Time residents 入居時期 | | 4 months after the contract 契約後4ヶ月 |
Land of the right form 土地の権利形態 | | Ownership 所有権 |
Structure and method of construction 構造・工法 | | Wooden three-story 木造3階建 |
Use district 用途地域 | | One middle and high 1種中高 |
Other limitations その他制限事項 | | Setback: upon 10.7 sq m セットバック:要10.7m2 |
Overview and notices その他概要・特記事項 | | Facilities: Public Water Supply, This sewage, City gas, Building confirmation number: No. REJ1235-10925 , Parking: Garage 設備:公営水道、本下水、都市ガス、建築確認番号:第REJ1235-10925号 、駐車場:車庫 |
Company profile 会社概要 | | <Mediation> governor of Osaka (2) the first 052,574 No. eye Japan Home Co., Ltd. Yubinbango537-0025 Osaka Higashinari-ku Nakamichi 3-15-31 <仲介>大阪府知事(2)第052574号アイジャパンホーム(株)〒537-0025 大阪府大阪市東成区中道3-15-31 |
