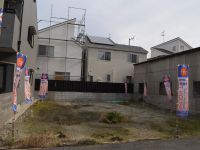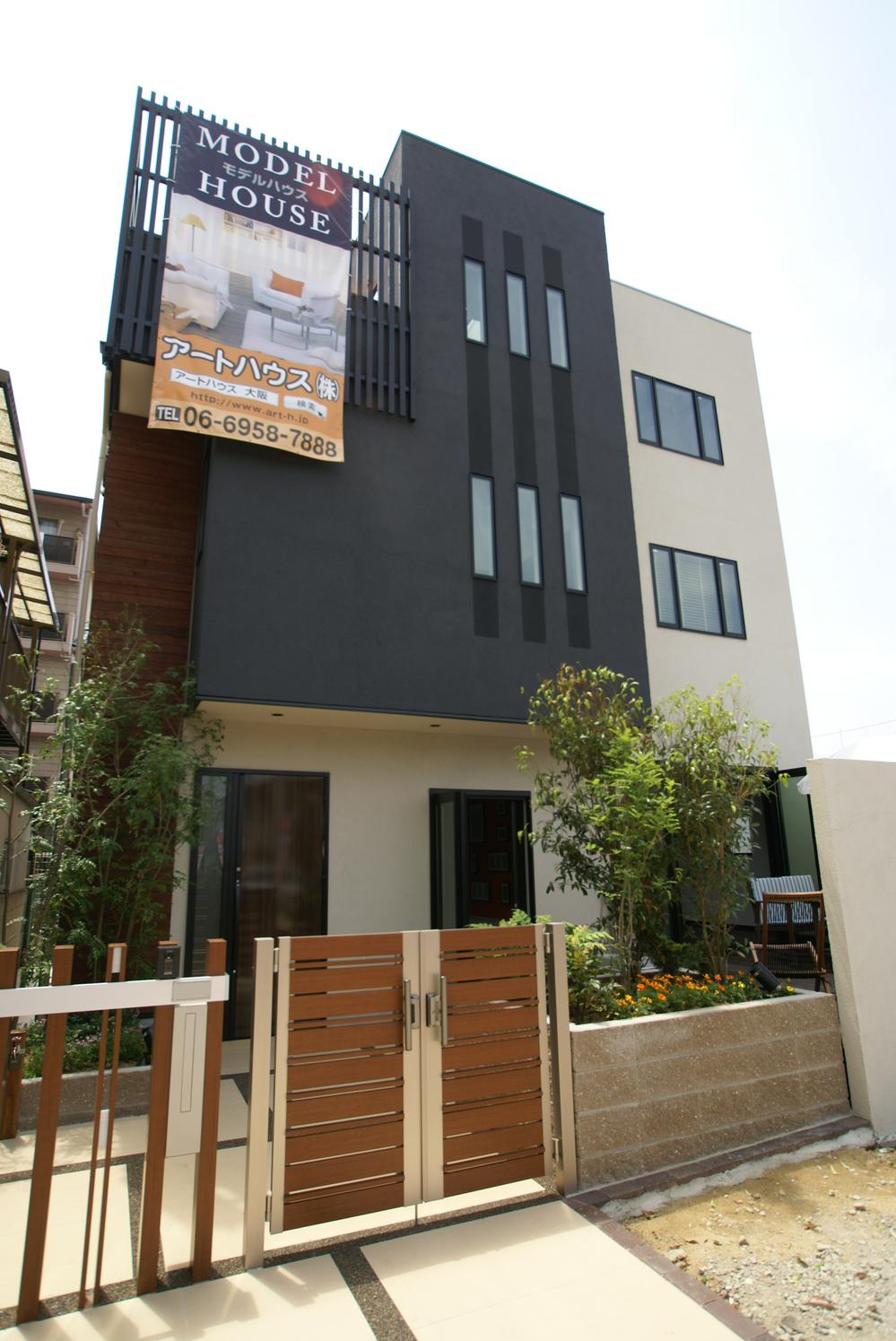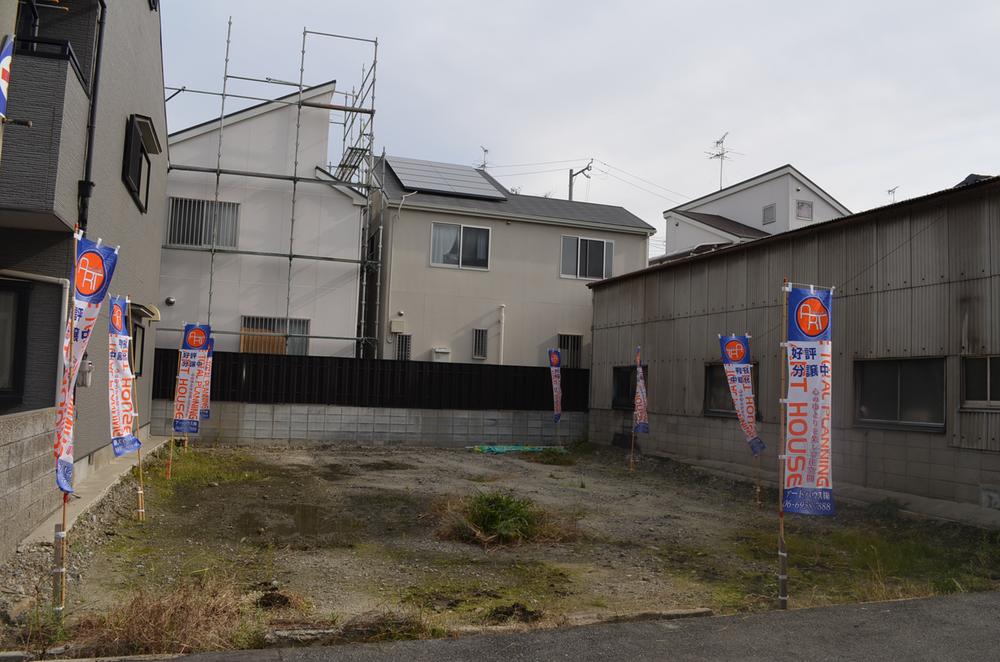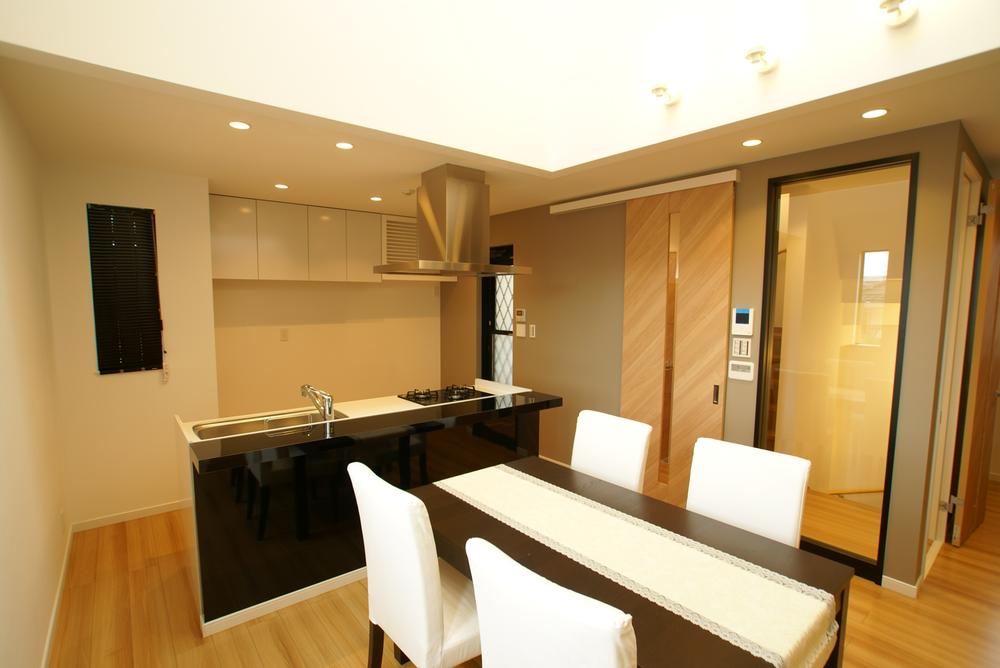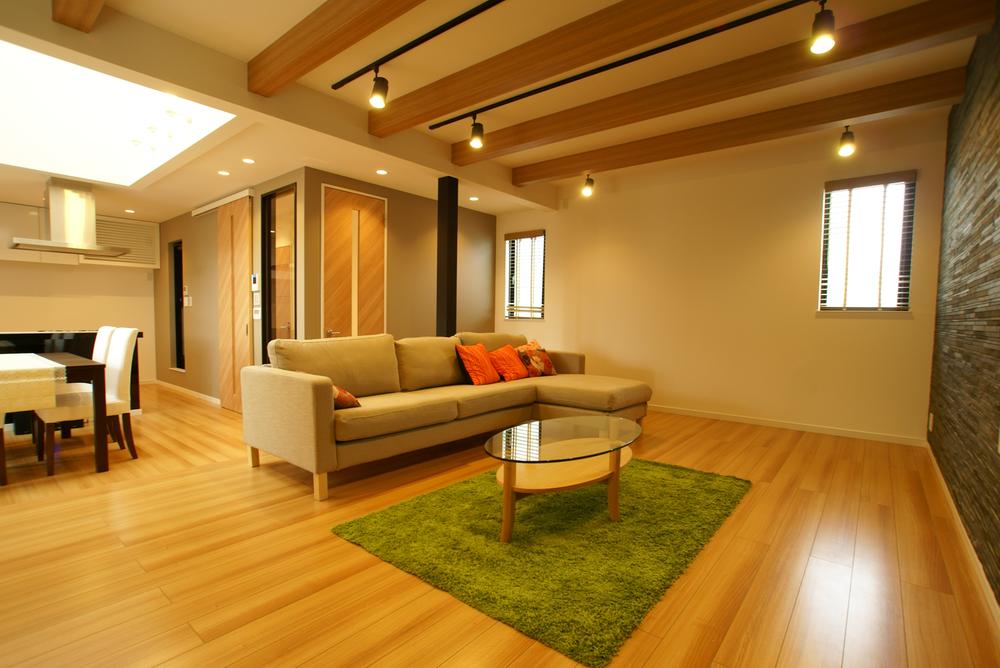|
|
Osaka Prefecture Higashiosaka
大阪府東大阪市
|
|
Kintetsu Keihanna line "Yoshida" walk 19 minutes
近鉄けいはんな線「吉田」歩19分
|
|
2 along the line more accessible, LDK18 tatami mats or more, Yang per good, 2-story, Parking three or more possible, Year Available, Corresponding to the flat-35S, Bathroom Dryer, A quiet residential area, Around traffic fewerese-style room
2沿線以上利用可、LDK18畳以上、陽当り良好、2階建、駐車3台以上可、年内入居可、フラット35Sに対応、浴室乾燥機、閑静な住宅地、周辺交通量少なめ、和室
|
|
2 along the line more accessible, LDK18 tatami mats or more, Yang per good, 2-story, Parking three or more possible, Year Available, Corresponding to the flat-35S, Bathroom Dryer, A quiet residential area, Around traffic fewerese-style room, Face-to-face kitchen, Toilet 2 places, Bathroom 1 tsubo or more, Double-glazing, Warm water washing toilet seat, The window in the bathroom, Leafy residential area, Ventilation good, All room 6 tatami mats or more, Readjustment land within
2沿線以上利用可、LDK18畳以上、陽当り良好、2階建、駐車3台以上可、年内入居可、フラット35Sに対応、浴室乾燥機、閑静な住宅地、周辺交通量少なめ、和室、対面式キッチン、トイレ2ヶ所、浴室1坪以上、複層ガラス、温水洗浄便座、浴室に窓、緑豊かな住宅地、通風良好、全居室6畳以上、区画整理地内
|
Features pickup 特徴ピックアップ | | Corresponding to the flat-35S / Year Available / Parking three or more possible / 2 along the line more accessible / LDK18 tatami mats or more / Bathroom Dryer / Yang per good / A quiet residential area / Around traffic fewer / Japanese-style room / Face-to-face kitchen / Toilet 2 places / Bathroom 1 tsubo or more / 2-story / Double-glazing / Warm water washing toilet seat / The window in the bathroom / Leafy residential area / Ventilation good / All room 6 tatami mats or more / Readjustment land within フラット35Sに対応 /年内入居可 /駐車3台以上可 /2沿線以上利用可 /LDK18畳以上 /浴室乾燥機 /陽当り良好 /閑静な住宅地 /周辺交通量少なめ /和室 /対面式キッチン /トイレ2ヶ所 /浴室1坪以上 /2階建 /複層ガラス /温水洗浄便座 /浴室に窓 /緑豊かな住宅地 /通風良好 /全居室6畳以上 /区画整理地内 |
Event information イベント情報 | | Local sales meetings (Please be sure to ask in advance) schedule / Every Saturday and Sunday time / 10:00 ~ 17:30 現地販売会(事前に必ずお問い合わせください)日程/毎週土日時間/10:00 ~ 17:30 |
Price 価格 | | 33,900,000 yen 3390万円 |
Floor plan 間取り | | 4LDK 4LDK |
Units sold 販売戸数 | | 1 units 1戸 |
Total units 総戸数 | | 1 units 1戸 |
Land area 土地面積 | | 144.73 sq m 144.73m2 |
Building area 建物面積 | | 100.98 sq m 100.98m2 |
Driveway burden-road 私道負担・道路 | | Nothing, West 5m width (contact the road width 10m) 無、西5m幅(接道幅10m) |
Completion date 完成時期(築年月) | | Three months after the contract 契約後3ヶ月 |
Address 住所 | | Osaka Prefecture Higashi Matsubara 2 大阪府東大阪市松原2 |
Traffic 交通 | | Kintetsu Keihanna line "Yoshida" walk 19 minutes
Kintetsu Keihanna line "New Ishikiri" walk 20 minutes
Kintetsu Nara Line "Higashihanazono" walk 23 minutes 近鉄けいはんな線「吉田」歩19分
近鉄けいはんな線「新石切」歩20分
近鉄奈良線「東花園」歩23分
|
Contact お問い合せ先 | | TEL: 06-6958-7888 Please contact as "saw SUUMO (Sumo)" TEL:06-6958-7888「SUUMO(スーモ)を見た」と問い合わせください |
Building coverage, floor area ratio 建ぺい率・容積率 | | 60% ・ 200% 60%・200% |
Time residents 入居時期 | | Three months after the contract 契約後3ヶ月 |
Land of the right form 土地の権利形態 | | Ownership 所有権 |
Structure and method of construction 構造・工法 | | Wooden 2-story (framing method) 木造2階建(軸組工法) |
Use district 用途地域 | | One dwelling 1種住居 |
Other limitations その他制限事項 | | Quasi-fire zones, Shade limit Yes 準防火地域、日影制限有 |
Overview and notices その他概要・特記事項 | | Facilities: Public Water Supply, This sewage, City gas, Building confirmation number: 0001603, Parking: car space 設備:公営水道、本下水、都市ガス、建築確認番号:0001603、駐車場:カースペース |
Company profile 会社概要 | | <Marketing alliance (agency)> governor of Osaka Prefecture (1) the first 053,622 No. Art House Co., Ltd. Yubinbango535-0011 Osaka Asahi-ku, Imaichi 2-22-16 <販売提携(代理)>大阪府知事(1)第053622号アートハウス(株)〒535-0011 大阪府大阪市旭区今市2-22-16 |

