Investing in Japanese real estate
2013November
27.3 million yen ~ 29,300,000 yen, 3LDK ~ 4LDK, 87.88 sq m ~ 95.58 sq m
New Homes » Kansai » Osaka prefecture » Higashi-Osaka City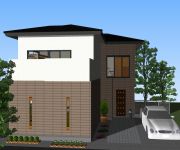 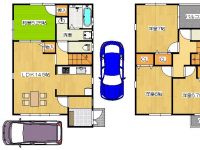
Rendering (appearance)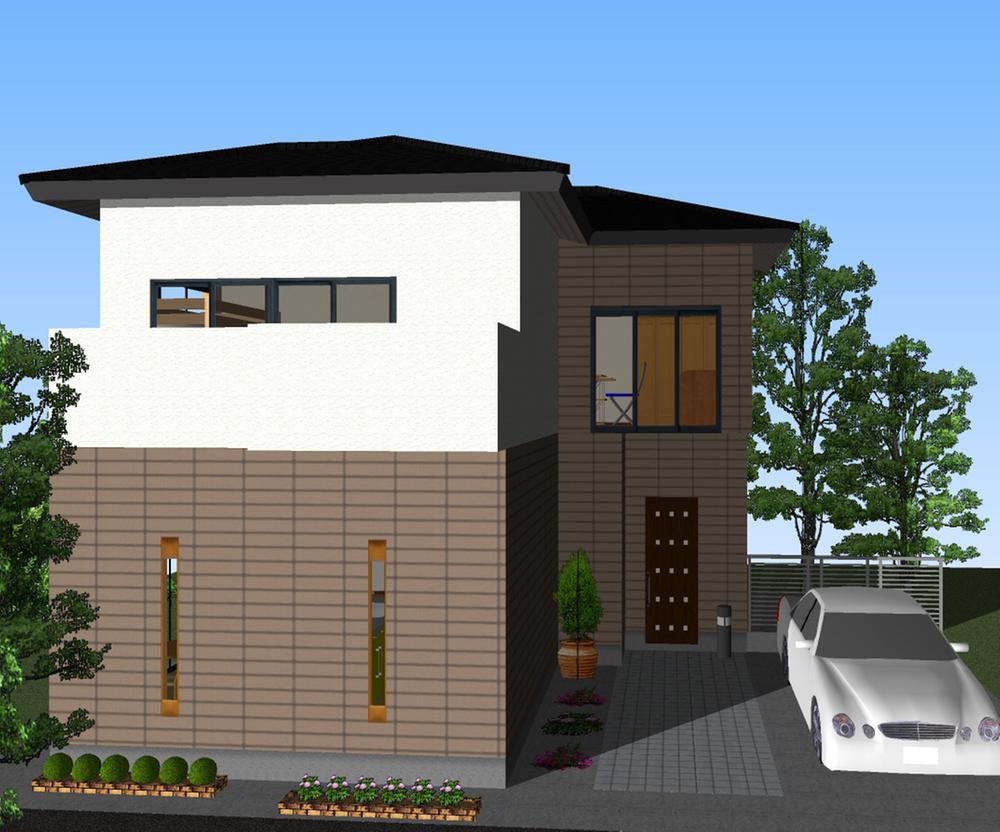 In a variety of ideas to suit each lifestyle, Storage well of the house that was realized the dream of living. Floor plan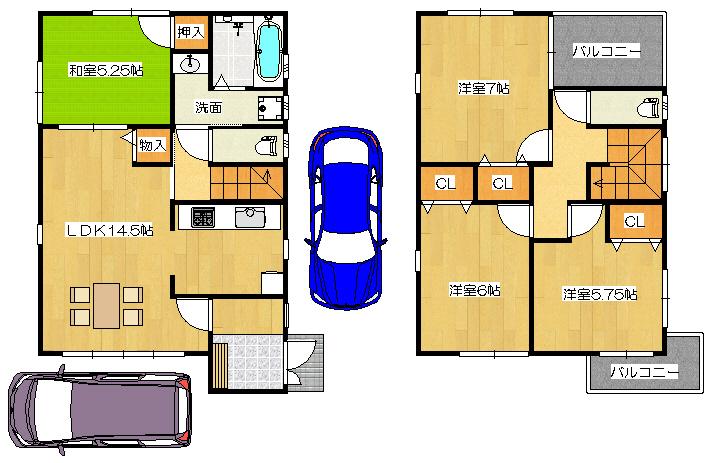 (No. 3 locations), Price 28,300,000 yen, 4LDK, Land area 103.72 sq m , Building area 91.52 sq m The entire compartment Figure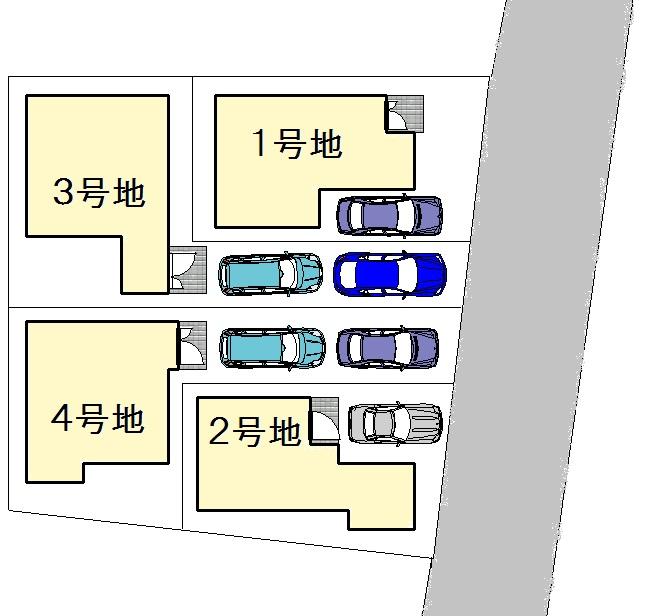 Also to ensure privacy in the city center to be dense, Peace of mind ・ Elaborate a variety of ideas to be able to live comfortably, It has adopted a state-of-the-art facilities. Same specifications photos (living)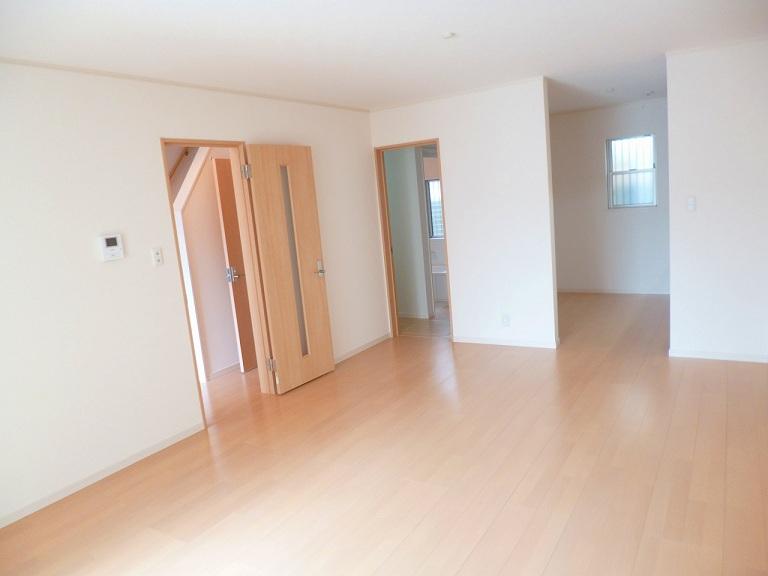 Insert the light and wind, It is a comfortable space that will want to stay much full of sense of openness. Same specifications photos (Other introspection)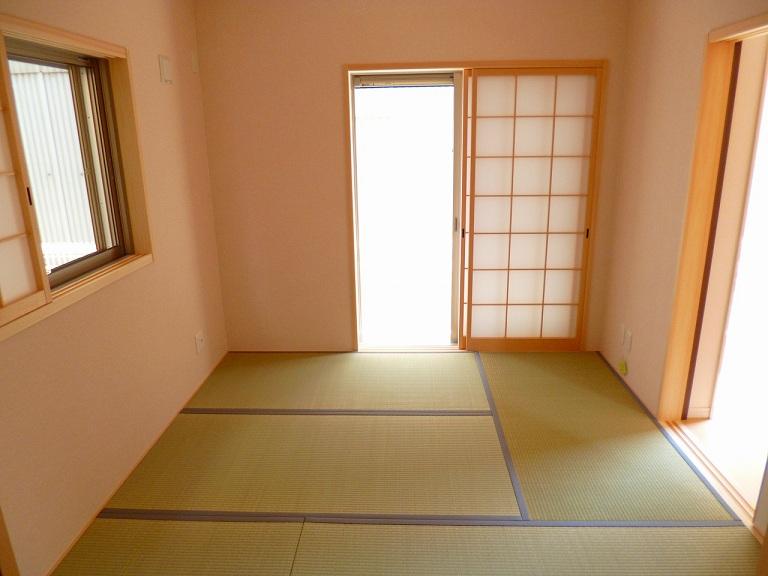 Oasis where you can enjoy the mind settle down time. Ideal also as a space of interaction with hobby and children. Floor plan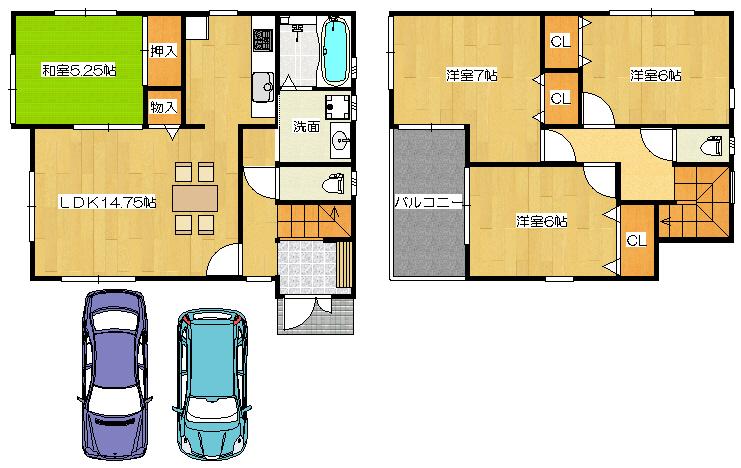 (No. 4 locations), Price 27.3 million yen, 4LDK, Land area 100.59 sq m , Building area 93.15 sq m 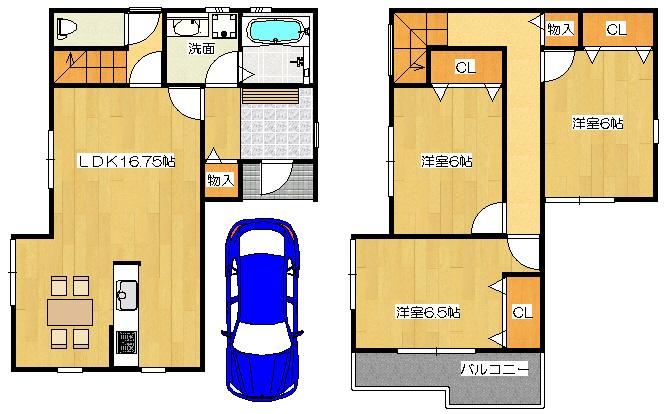 (No. 2 locations), Price 27.3 million yen, 3LDK, Land area 85.27 sq m , Building area 87.88 sq m 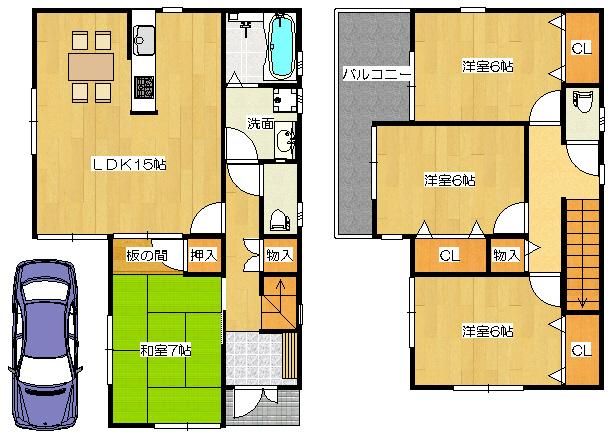 (No. 1 point), Price 29,300,000 yen, 4LDK, Land area 97.42 sq m , Building area 95.58 sq m Same specifications photo (kitchen)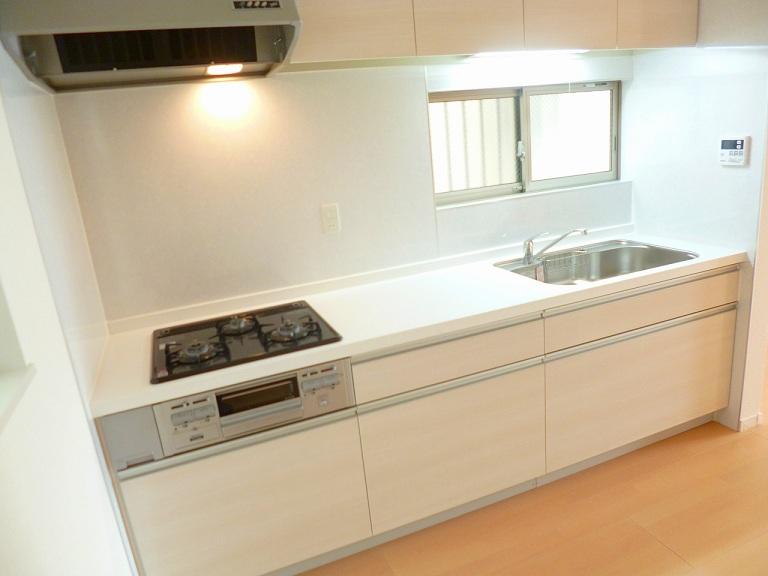 There is no partition in the kitchen and dining, You can enjoy a conversation with a family in the very sense of openness. Same specifications photos (Other introspection)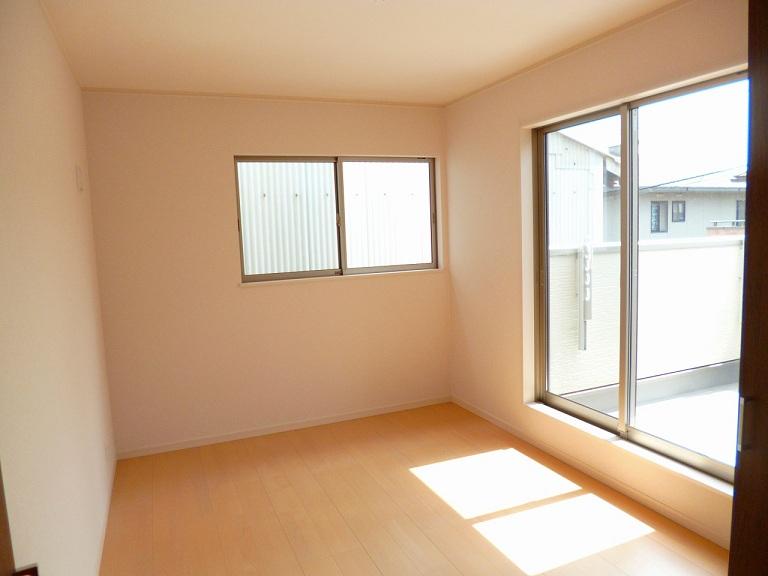 Closet (storage) is, of course, Excellent bright space to daylight. Same specifications photo (bathroom)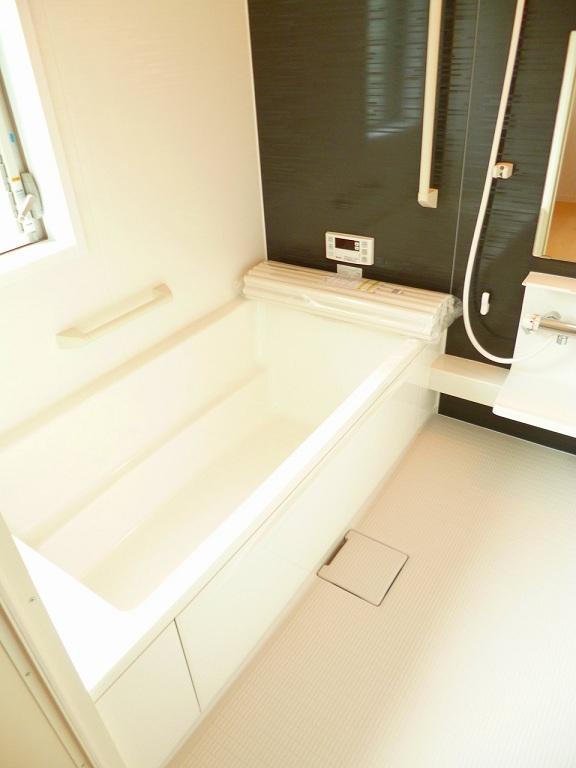 "Spacious want to spend the bus time." "I want to refresh heal the fatigue of the day", etc., The whole family of the healing space! Same specifications photos (Other introspection)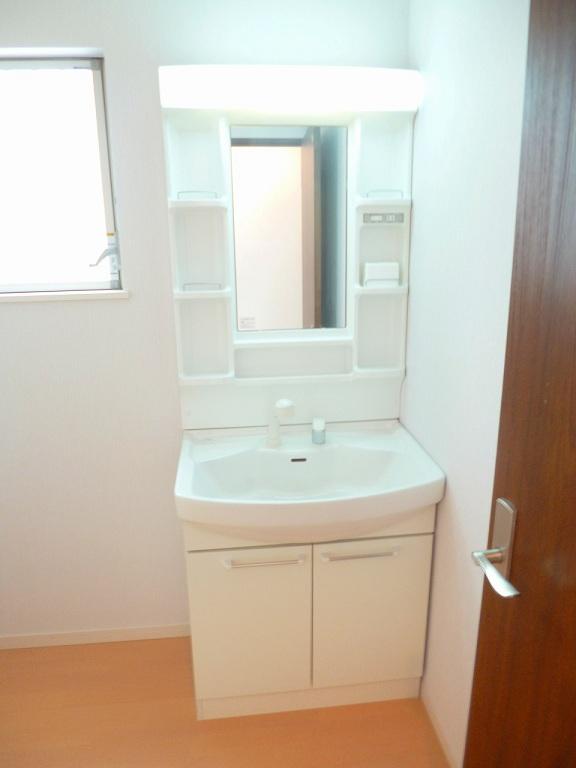 Storage is there plenty of vanity functionality preeminent! 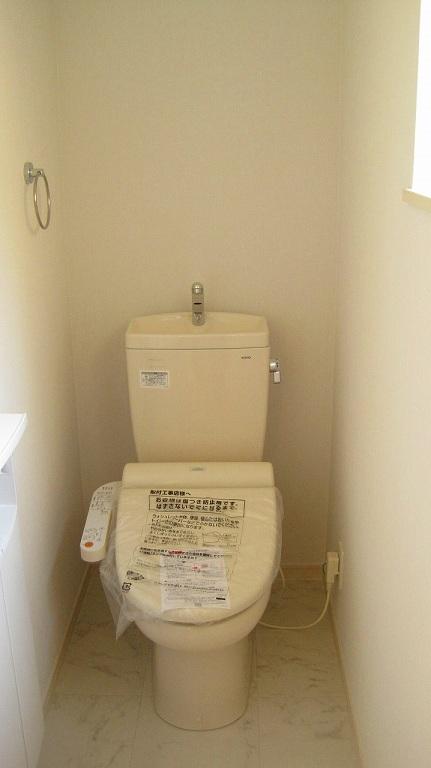 It is clean of easy to state-of-the-art bidet with toilet! 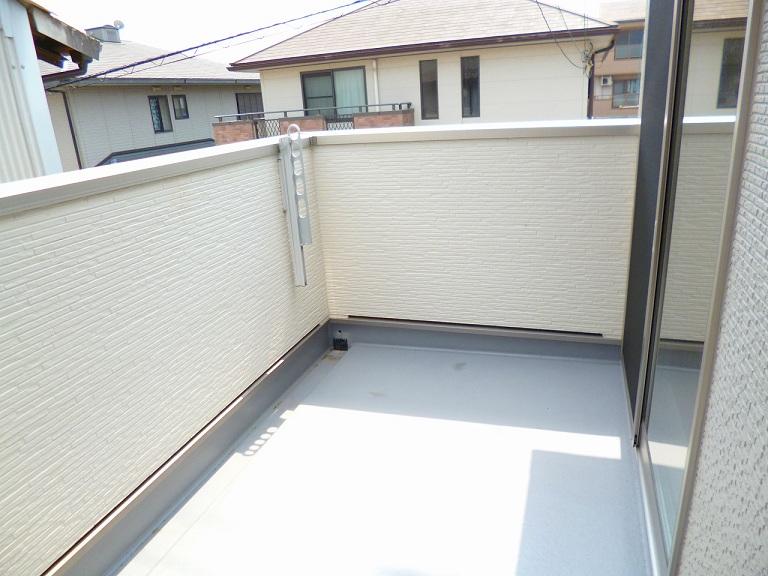 Effortlessly wash at wide balcony! 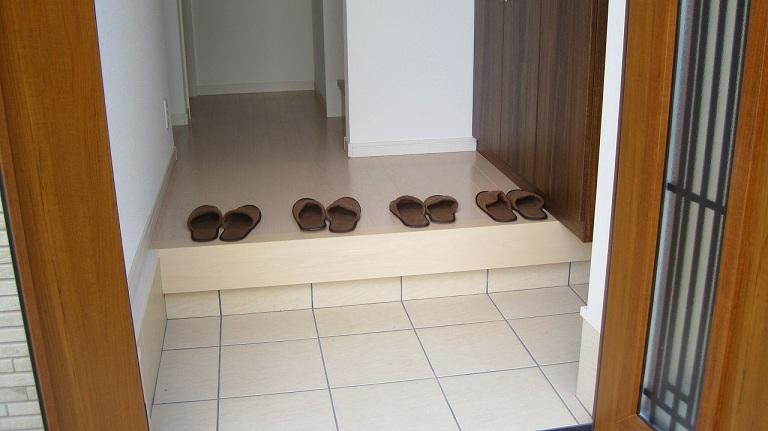 The entrance also say the face of residence, To produce a spacious space a distinctive! Also fashionable interior highly entrance with storage! 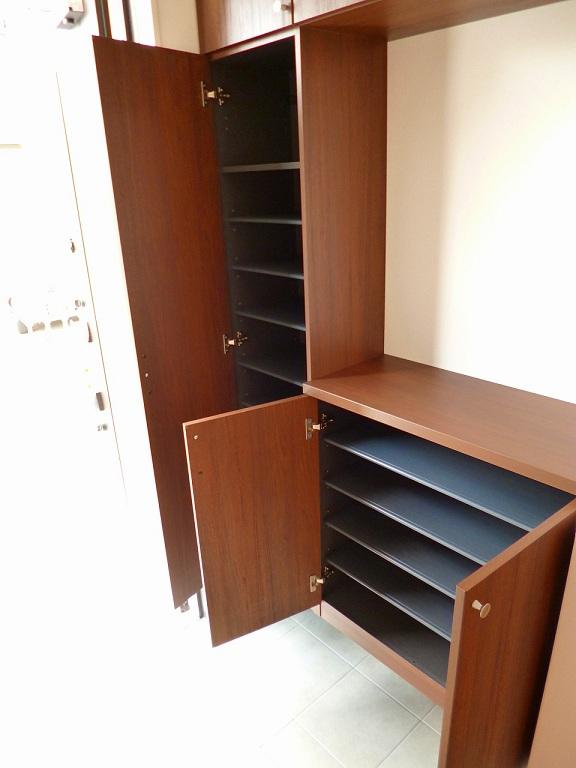 Entrance storage indispensable in order to clean produce a hall. Interior of the high, You can plenty of storage! 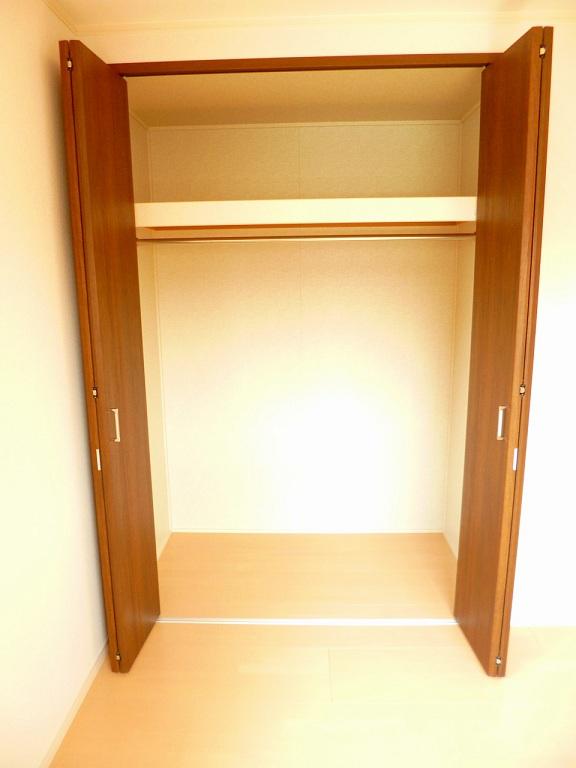 Space clean organized in plenty of storage capacity! By concentrating the storage, Visibility is spread is "the room is wide feeling of freedom full"! 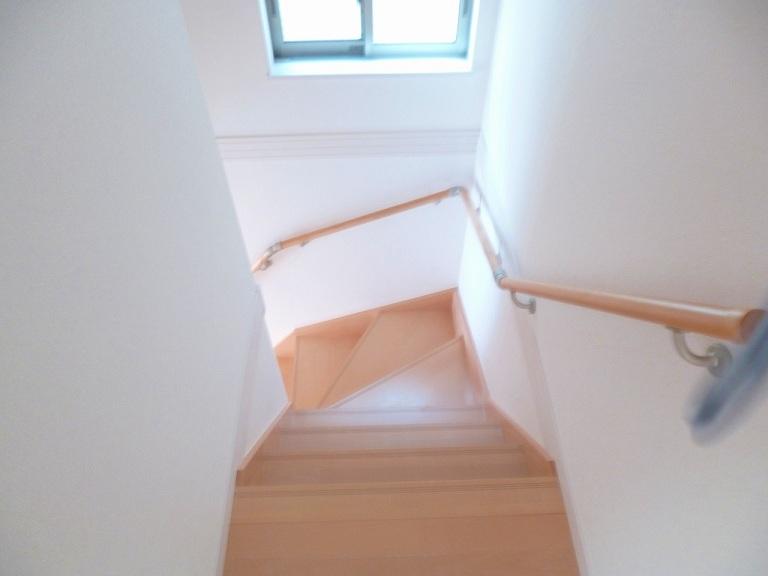 Even while having luggage, Gentle gradient that can be happy to "rise and fall"! Local photos, including front road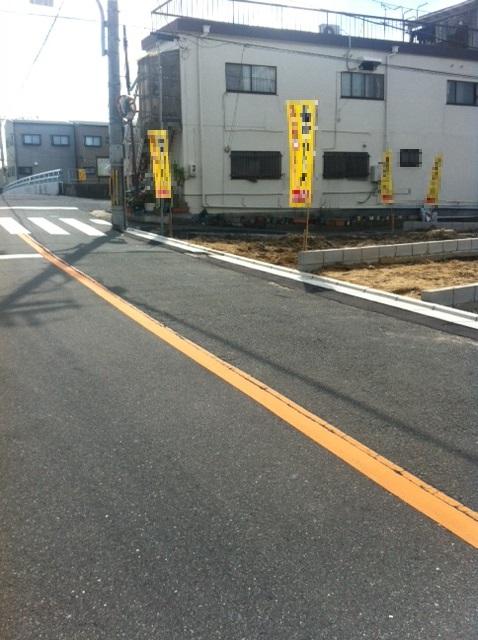 Frontal road, Width 6.3m on the southeast side Primary school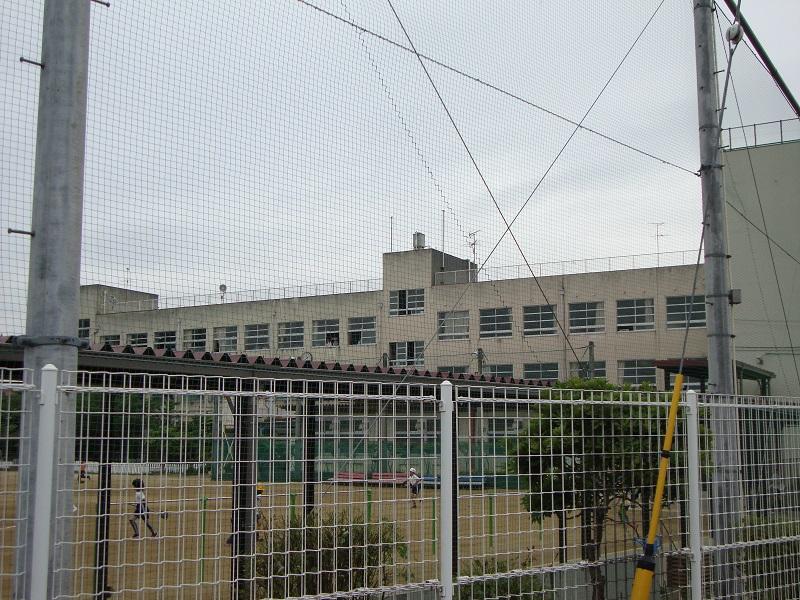 Higashi Osaka Municipal pilfered elementary school up to 540m Higashi Osaka Municipal pilfered a 7-minute walk from the elementary school Junior high school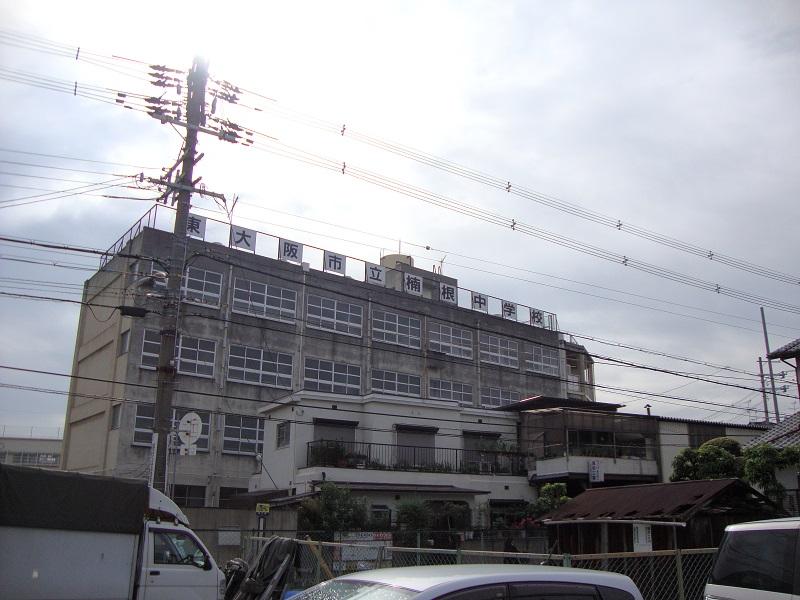 Higashi Osaka Municipal pilfered an 8-minute walk from the 610m Higashi Osaka Municipal pilfered junior high school until junior high school Location | |||||||||||||||||||||||||||||||||||||||||||||||||||||||||||||||