New Homes » Kansai » Osaka prefecture » Higashi-Osaka City
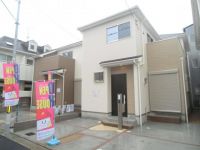 
| | Osaka Prefecture Higashiosaka 大阪府東大阪市 |
| JR katamachi line "Tokuan" walk 15 minutes JR片町線「徳庵」歩15分 |
| ◆ ◇ ◆ Limited Time Offer ◆ ◇ ◆ Only to customer contracts concluded by the end of November, Two air conditioning !! or, LED lighting eight gifts ◆◇◆期間限定キャンペーン◆◇◆11月末までにご成約のお客様に限り、エアコン2台!!あるいは、LED照明8台をプレゼント |
| ◆ ◇ ◆ ◇ ◆ ◇ Limited campaign ◇ ◆ ◇ ◆ ◇ ◆ ◇ ◆ Only to customer contracts concluded by the end of November, Two air conditioning! ! Alternatively, LED lighting eight will present ◆ ◇ ◆ ◇ ◆ ◇ ◆ ◇ ◆ ◇ ◆ ◇ ◆ ◇ ◆ ◇ ◆ ◇ ◆ ◇ ◆ ◇ ◆ ◇ 2013 November completed is a newly built single-family plan ◇ 1 issue areas ・ 3 Gochi is equipped with solar power generation residential power saving ・ You can save ◇ easy to use because the system kitchen, Storage is abundant ◇ are you clean up a breeze because there is housed in the whole room ◇ because it is a south-facing balcony, Day is good ◇ 15-minute walk commute to JR Tokuan Station ・ School is convenient ◇ pilfered elementary school ・ Pilfered is a junior high school close to contact us feel free to ☆ → 0800-808-7253 ◆◇◆◇◆◇期間限定キャンペーン◇◆◇◆◇◆◇◆11月末までにご成約のお客様に限り、エアコン2台!!あるいは、LED照明8台をプレゼント致します◆◇◆◇◆◇◆◇◆◇◆◇◆◇◆◇◆◇◆◇◆◇◆◇平成25年11月完成予定の新築戸建です◇1号地・3号地は太陽光発電付き住宅節電・節約できます◇システムキッチンなので使いやすく、収納豊富です◇全居室に収納があるのでお片付け楽々です◇南向きバルコニーだから、日当たり良好です◇JR徳庵駅まで徒歩15分通勤・通学便利です◇楠根小学校・楠根中学校近隣ですお問い合わせはお気軽に☆→0800-808-7253 |
Features pickup 特徴ピックアップ | | Corresponding to the flat-35S / Solar power system / System kitchen / Bathroom Dryer / All room storage / A quiet residential area / Japanese-style room / Toilet 2 places / Bathroom 1 tsubo or more / 2-story / Underfloor Storage / The window in the bathroom / TV monitor interphone / High-function toilet / City gas フラット35Sに対応 /太陽光発電システム /システムキッチン /浴室乾燥機 /全居室収納 /閑静な住宅地 /和室 /トイレ2ヶ所 /浴室1坪以上 /2階建 /床下収納 /浴室に窓 /TVモニタ付インターホン /高機能トイレ /都市ガス | Price 価格 | | 24,800,000 yen 2480万円 | Floor plan 間取り | | 4LDK 4LDK | Units sold 販売戸数 | | 1 units 1戸 | Total units 総戸数 | | 4 units 4戸 | Land area 土地面積 | | 100.59 sq m (30.42 tsubo) (Registration) 100.59m2(30.42坪)(登記) | Building area 建物面積 | | 93.15 sq m (28.17 tsubo) (Registration) 93.15m2(28.17坪)(登記) | Driveway burden-road 私道負担・道路 | | Nothing 無 | Completion date 完成時期(築年月) | | November 2013 2013年11月 | Address 住所 | | Osaka Prefecture Higashi Inadahon cho 大阪府東大阪市稲田本町1 | Traffic 交通 | | JR katamachi line "Tokuan" walk 15 minutes
JR Osaka Higashi Line "Takaida center" walking 15 minutes
JR katamachi line "release" walk 18 minutes JR片町線「徳庵」歩15分
JRおおさか東線「高井田中央」歩15分
JR片町線「放出」歩18分
| Person in charge 担当者より | | Rep Yamamoto Taisuke Age: 20 Daigyokai Experience: My name is Yamamoto of three years buying and selling in charge! But is the honeymoon Hoyahoya, New construction ・ second hand ・ House ・ Mansion! Please consult anything do not hesitate Advice of diet are also sought! 担当者山本 泰輔年齢:20代業界経験:3年売買担当の山本と申します!新婚ホヤホヤですが、新築・中古・戸建て・マンション!お気軽に何でもご相談くださいね ダイエットのアドバイスも募集中です! | Contact お問い合せ先 | | TEL: 0800-808-7253 [Toll free] mobile phone ・ Also available from PHS
Caller ID is not notified
Please contact the "saw SUUMO (Sumo)"
If it does not lead, If the real estate company TEL:0800-808-7253【通話料無料】携帯電話・PHSからもご利用いただけます
発信者番号は通知されません
「SUUMO(スーモ)を見た」と問い合わせください
つながらない方、不動産会社の方は
| Building coverage, floor area ratio 建ぺい率・容積率 | | 60% ・ 200% 60%・200% | Time residents 入居時期 | | Immediate available 即入居可 | Land of the right form 土地の権利形態 | | Ownership 所有権 | Structure and method of construction 構造・工法 | | Wooden 2-story 木造2階建 | Use district 用途地域 | | One dwelling 1種住居 | Overview and notices その他概要・特記事項 | | Contact: Yamamoto Taisuke, Facilities: Public Water Supply, This sewage, City gas, Building confirmation number: Trust 13-1809, Parking: No 担当者:山本 泰輔、設備:公営水道、本下水、都市ガス、建築確認番号:トラスト13-1809、駐車場:無 | Company profile 会社概要 | | <Mediation> governor of Osaka Prefecture (1) No. 056319 (Ltd.) rack housing Yubinbango574-0033 Osaka Prefecture Daito Ogimachi 6-17 <仲介>大阪府知事(1)第056319号(株)ラックハウジング〒574-0033 大阪府大東市扇町6-17 |
Same specifications photos (appearance)同仕様写真(外観) 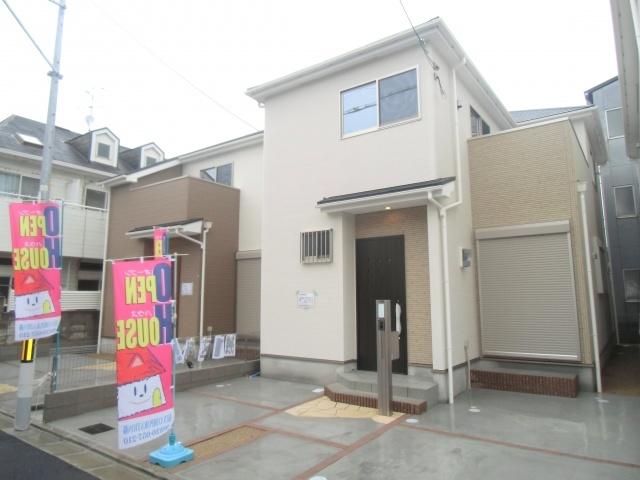 Heisei 25 November will be completed in the same specification appearance
平成25年11月完成予定同仕様外観です
Floor plan間取り図 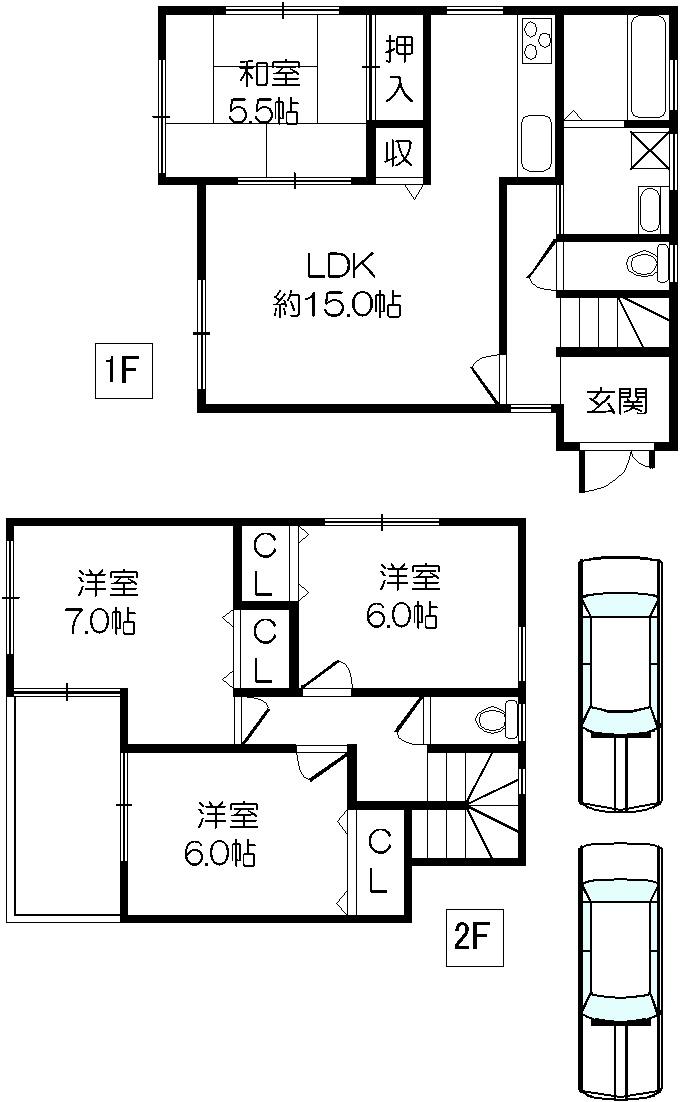 24,800,000 yen, 4LDK, Land area 100.59 sq m , Building area 93.15 sq m solar power with 4LDK
2480万円、4LDK、土地面積100.59m2、建物面積93.15m2 太陽光発電付き4LDK
Same specifications photos (Other introspection)同仕様写真(その他内観) 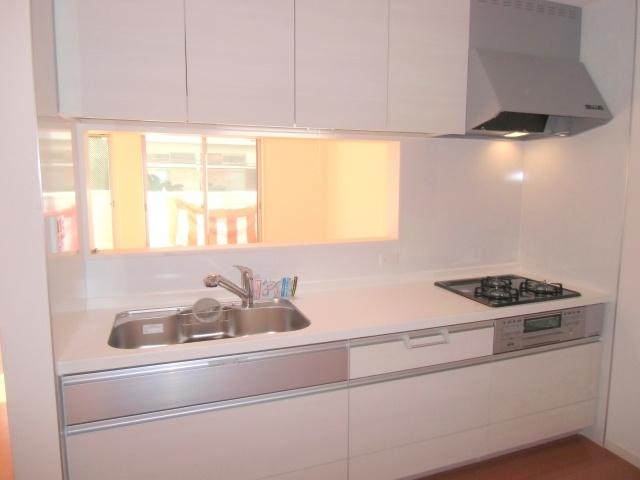 Counter Kitchen
カウンターキッチン
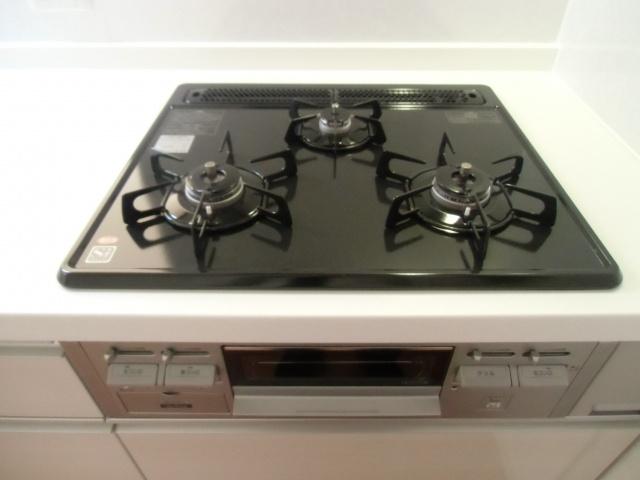 I can cook at the same time because the three-burner stove
三口コンロなので同時に調理ができますね
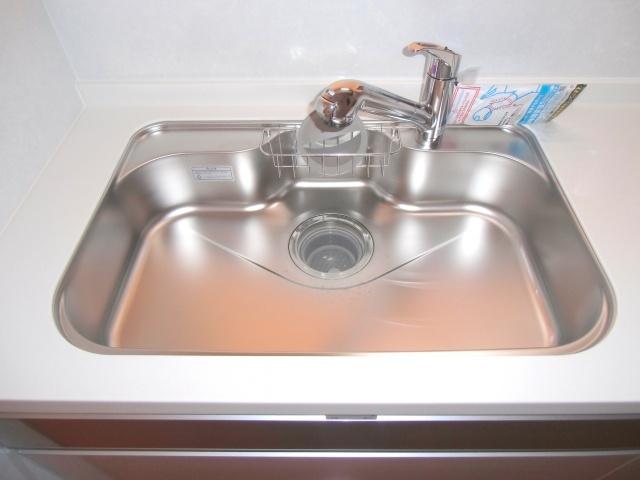 It is large and easy-to-use sync
大きくて使いやすいシンクですね
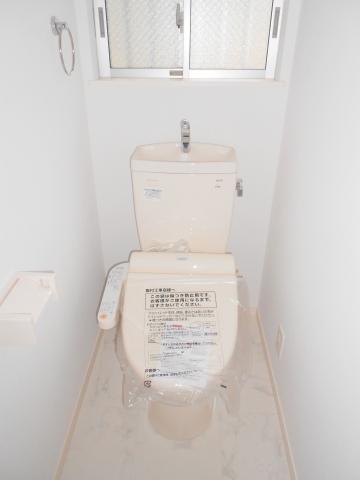 Toilet with cleanliness
清潔感のあるトイレ
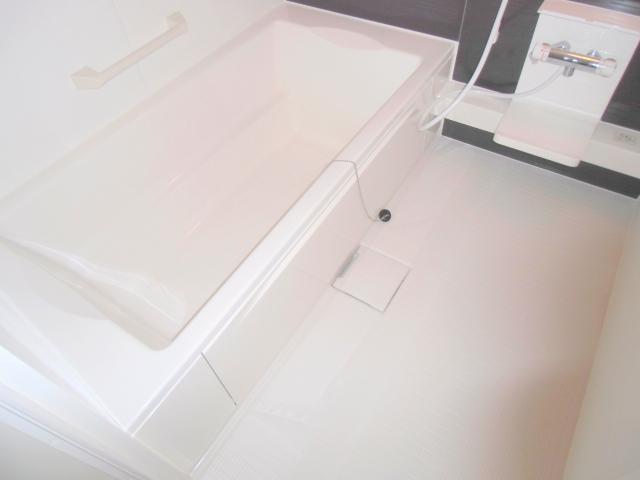 Loose is a bathtub
ゆったり浴槽です
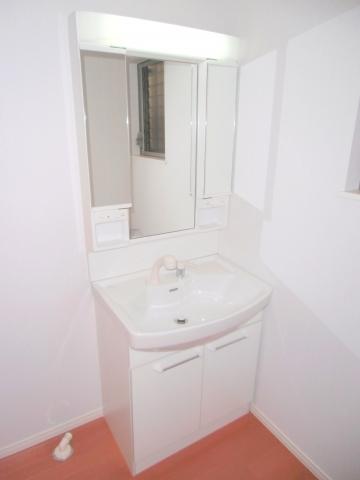 Convenient Shampoo dresser
便利なシャンプードレッサー
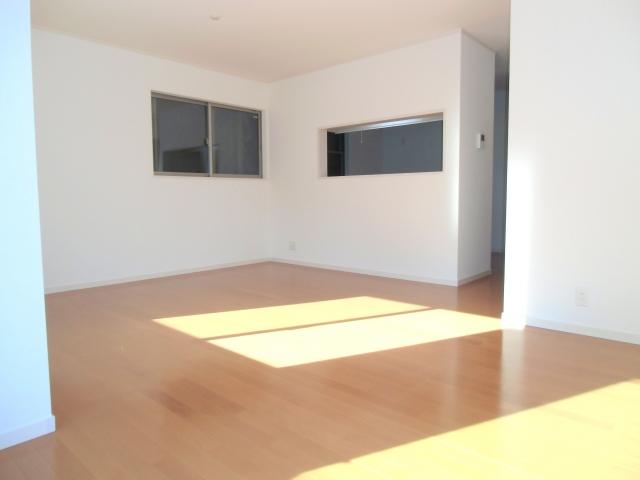 Bright living
明るいリビングです
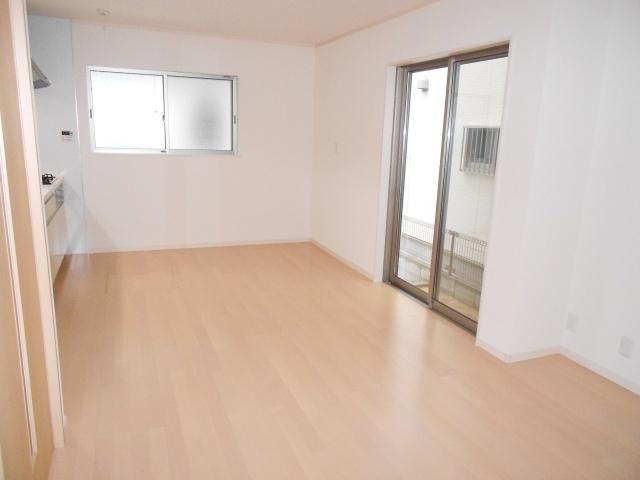 Wind Street is also good
風通りもいいです
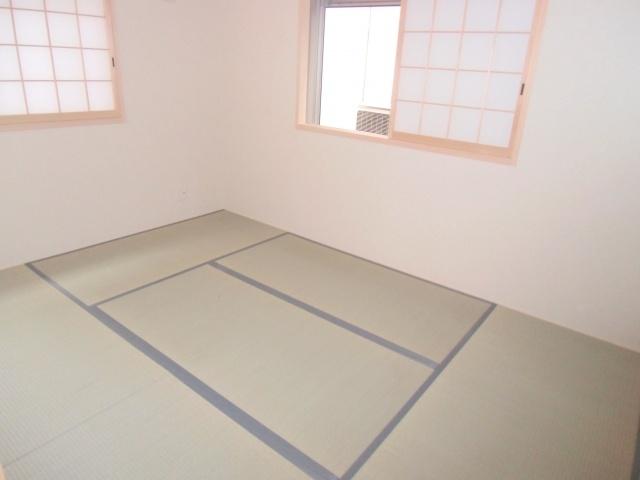 Calm Japanese-style room
落ち着いた和室
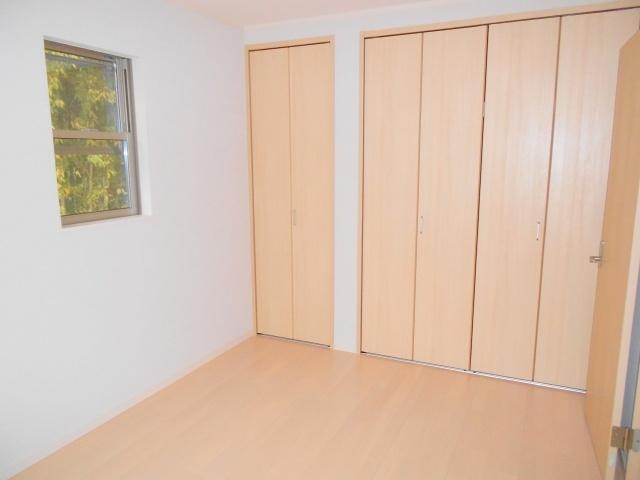 Bright Western-style
明るい洋室です
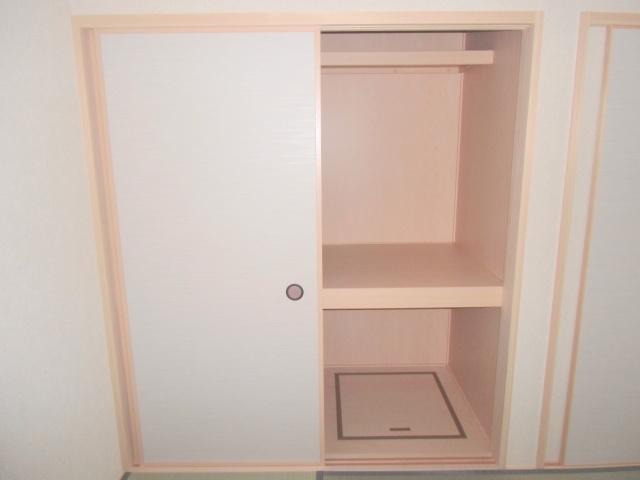 There is also housed in a Japanese-style room
和室にも収納あります
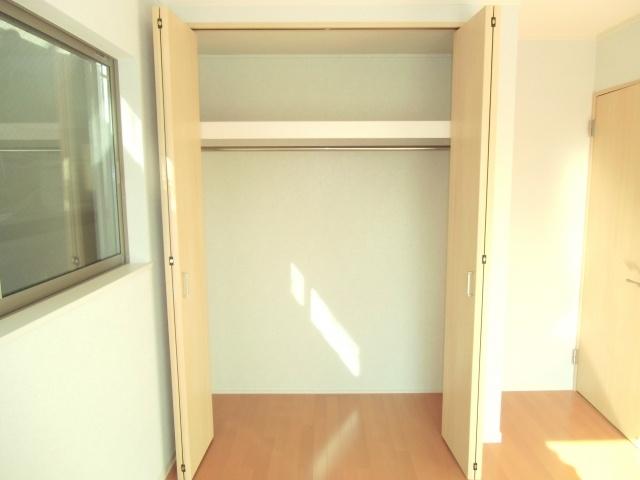 You can organize because there is a closet
クローゼットがあるので整理整頓できます
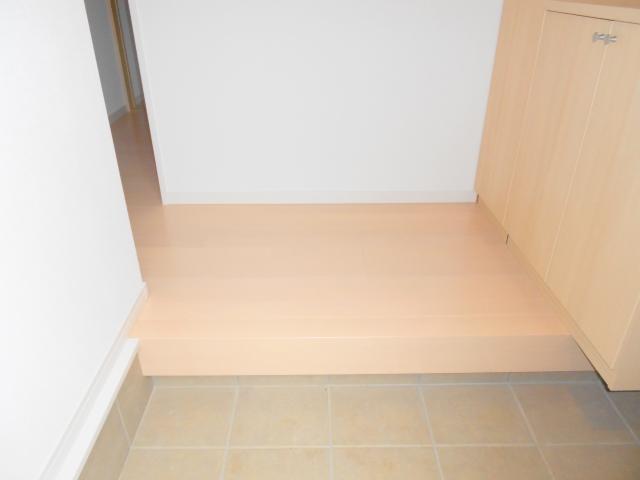 Entrance
玄関
Location
|
















