New Homes » Kansai » Osaka prefecture » Higashi-Osaka City
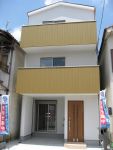 
| | Osaka Prefecture Higashiosaka 大阪府東大阪市 |
| Kintetsu Osaka line "Nagase" walk 6 minutes 近鉄大阪線「長瀬」歩6分 |
| Commuting and a 2-minute walk from Kintetsu Osaka line "Mito" station ・ Conveniently located !! south-facing floor plan to go to school, Since LDK is on the second floor, The gathering place of the family into any sunshine 17 Pledge of !! LDK is counter kitchen 近鉄大阪線「弥刀」駅から徒歩2分と通勤・通学に便利な立地!!南向きの間取りで、LDKが2階にあるので、家族の集まる場所に日差しも入ります!!LDKの17帖はカウンターキッチ |
| Facing south, Siemens south road, LDK15 tatami mats or more, Face-to-face kitchen, Dish washing dryer, Immediate Available, System kitchenese-style room, Washbasin with shower, Toilet 2 places, Bathroom 1 tsubo or more, Warm water washing toilet seat 南向き、南側道路面す、LDK15畳以上、対面式キッチン、食器洗乾燥機、即入居可、システムキッチン、和室、シャワー付洗面台、トイレ2ヶ所、浴室1坪以上、温水洗浄便座 |
Features pickup 特徴ピックアップ | | Immediate Available / Facing south / System kitchen / Siemens south road / LDK15 tatami mats or more / Japanese-style room / Washbasin with shower / Face-to-face kitchen / Toilet 2 places / Bathroom 1 tsubo or more / Warm water washing toilet seat / Underfloor Storage / TV monitor interphone / Dish washing dryer / Water filter / Three-story or more / City gas 即入居可 /南向き /システムキッチン /南側道路面す /LDK15畳以上 /和室 /シャワー付洗面台 /対面式キッチン /トイレ2ヶ所 /浴室1坪以上 /温水洗浄便座 /床下収納 /TVモニタ付インターホン /食器洗乾燥機 /浄水器 /3階建以上 /都市ガス | Event information イベント情報 | | Open House (Please be sure to ask in advance) schedule / Every Saturday, Sunday and public holidays time / 10:00 ~ 18:00 オープンハウス(事前に必ずお問い合わせください)日程/毎週土日祝時間/10:00 ~ 18:00 | Price 価格 | | 25,800,000 yen 2580万円 | Floor plan 間取り | | 4LDK 4LDK | Units sold 販売戸数 | | 1 units 1戸 | Total units 総戸数 | | 1 units 1戸 | Land area 土地面積 | | 60.03 sq m (18.15 tsubo) (Registration) 60.03m2(18.15坪)(登記) | Building area 建物面積 | | 97.21 sq m (29.40 tsubo) (measured) 97.21m2(29.40坪)(実測) | Driveway burden-road 私道負担・道路 | | Nothing, South 4.3m width 無、南4.3m幅 | Completion date 完成時期(築年月) | | June 2012 2012年6月 | Address 住所 | | Osaka Prefecture Higashi OmiDo 1 大阪府東大阪市近江堂1 | Traffic 交通 | | Kintetsu Osaka line "Nagase" walk 6 minutes
Kintetsu Osaka line "Mito" walk 11 minutes
JR Osaka Higashi Line "JR Nagase" walk 17 minutes 近鉄大阪線「長瀬」歩6分
近鉄大阪線「弥刀」歩11分
JRおおさか東線「JR長瀬」歩17分
| Related links 関連リンク | | [Related Sites of this company] 【この会社の関連サイト】 | Person in charge 担当者より | | Person in charge of the South Shinichi 担当者南 晋一 | Contact お問い合せ先 | | (Stock) Cosmo ・ Corporation TEL: 06-6788-0250 Please contact as "saw SUUMO (Sumo)" (株)コスモ・コーポレーションTEL:06-6788-0250「SUUMO(スーモ)を見た」と問い合わせください | Building coverage, floor area ratio 建ぺい率・容積率 | | 60% ・ 200% 60%・200% | Time residents 入居時期 | | Immediate available 即入居可 | Land of the right form 土地の権利形態 | | Ownership 所有権 | Structure and method of construction 構造・工法 | | Wooden three-story 木造3階建 | Use district 用途地域 | | One middle and high 1種中高 | Overview and notices その他概要・特記事項 | | Person in charge: South Shinichi, Facilities: Public Water Supply, This sewage, City gas, Building confirmation number: No. H23 probability variation architecture NDA No. 00173, Parking: Garage 担当者:南 晋一、設備:公営水道、本下水、都市ガス、建築確認番号:第H23確変建築防大00173号、駐車場:車庫 | Company profile 会社概要 | | <Seller> governor of Osaka (2) No. 053899 (stock) Cosmo ・ Corporation Yubinbango577-0801 Osaka Higashi Kosaka 2-2-14 <売主>大阪府知事(2)第053899号(株)コスモ・コーポレーション〒577-0801 大阪府東大阪市小阪2-2-14 |
Local appearance photo現地外観写真 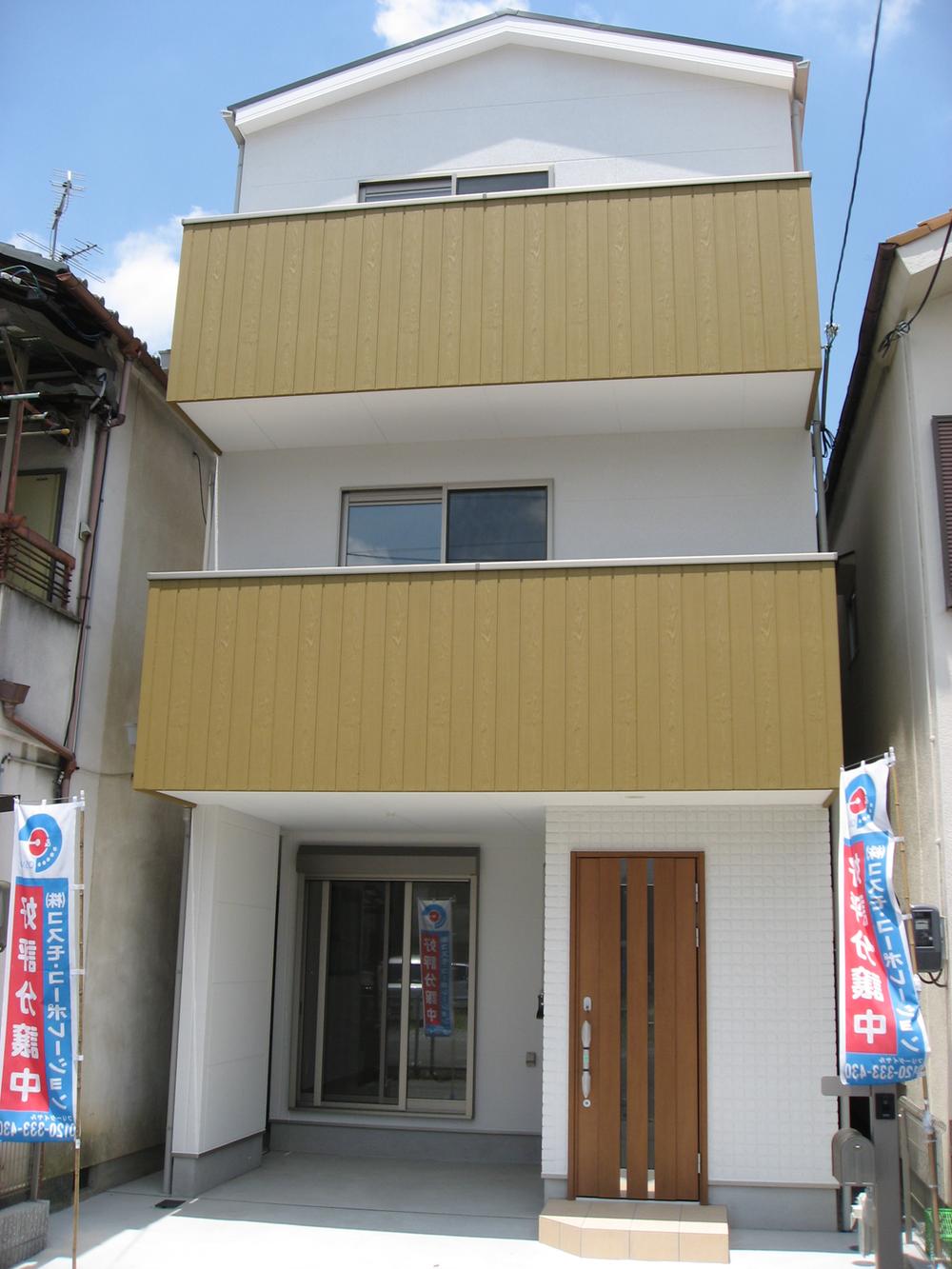 Local (August 2013) Shooting
現地(2013年8月)撮影
Floor plan間取り図 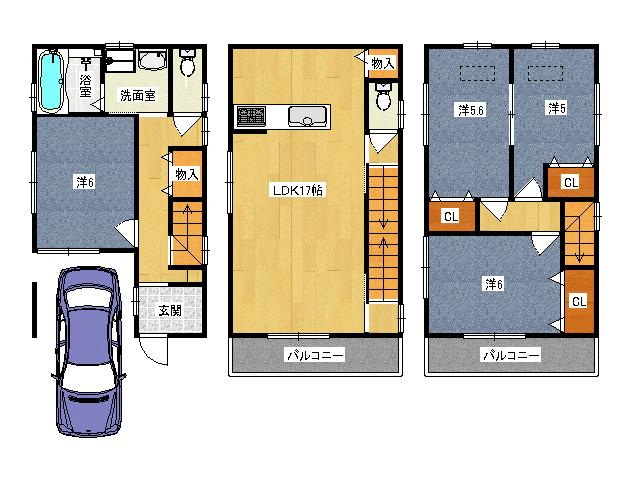 25,800,000 yen, 4LDK, Land area 60.03 sq m , Building area 97.21 sq m Mato drawings is a schematic view. Local property is the preferred.
2580万円、4LDK、土地面積60.03m2、建物面積97.21m2 間取図面は概略図です。
現地物件が優先です。
Livingリビング 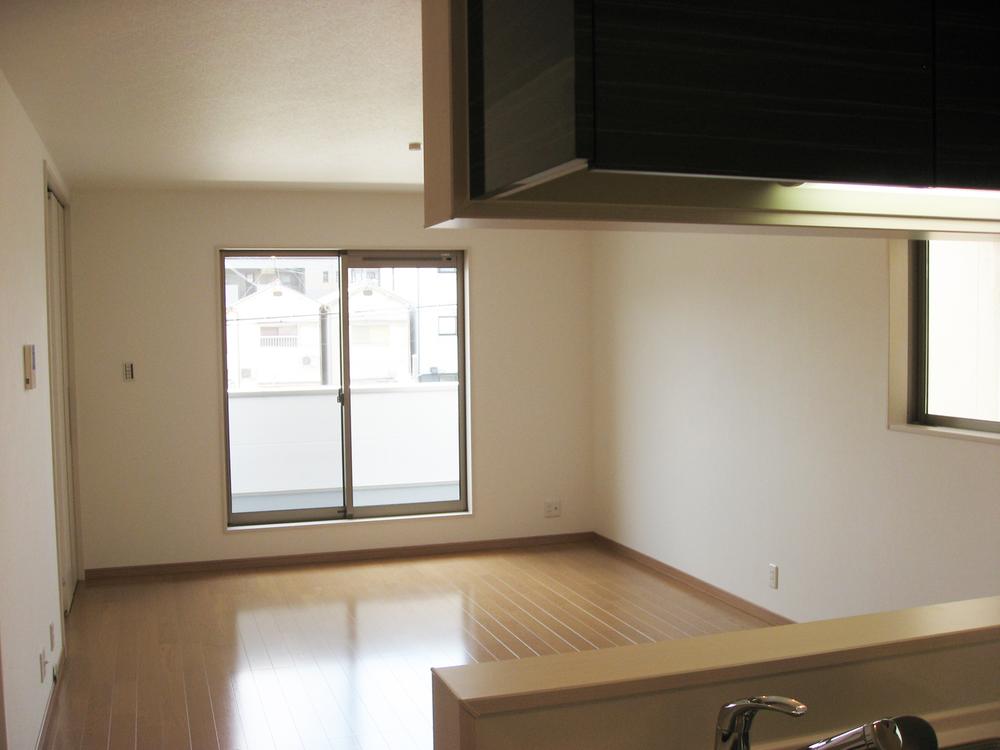 We are living as seen from the kitchen. Eye is be attentive space.
キッチンから見たリビングです。
目が行き届く空間です。
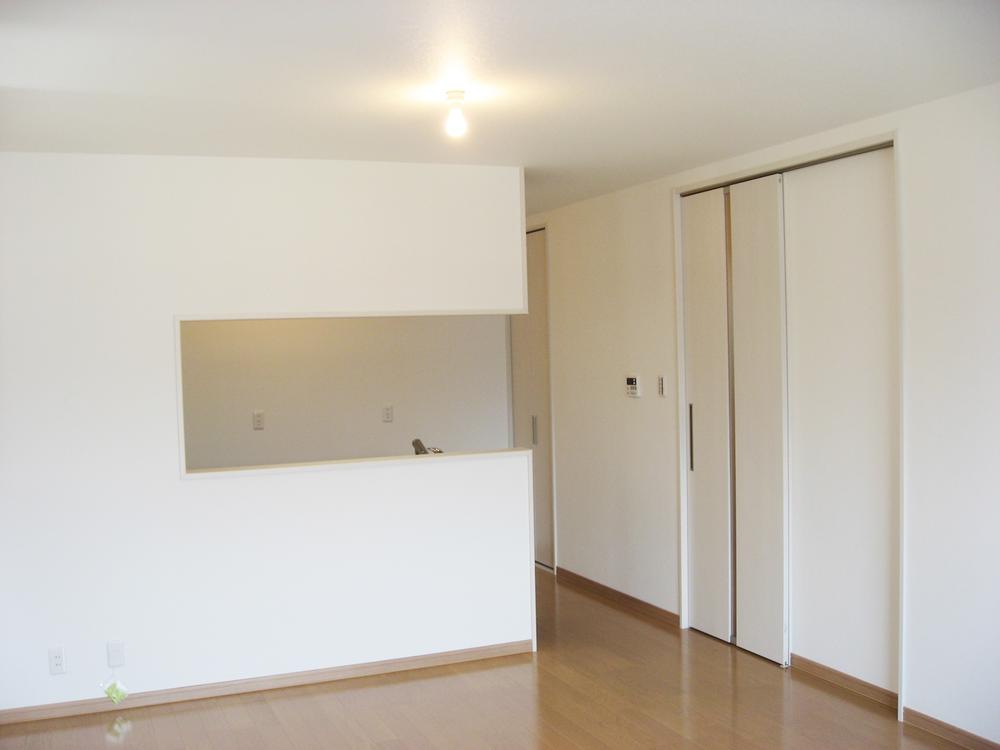 It is the scenery from the living room.
リビングからの風景です。
Entrance玄関 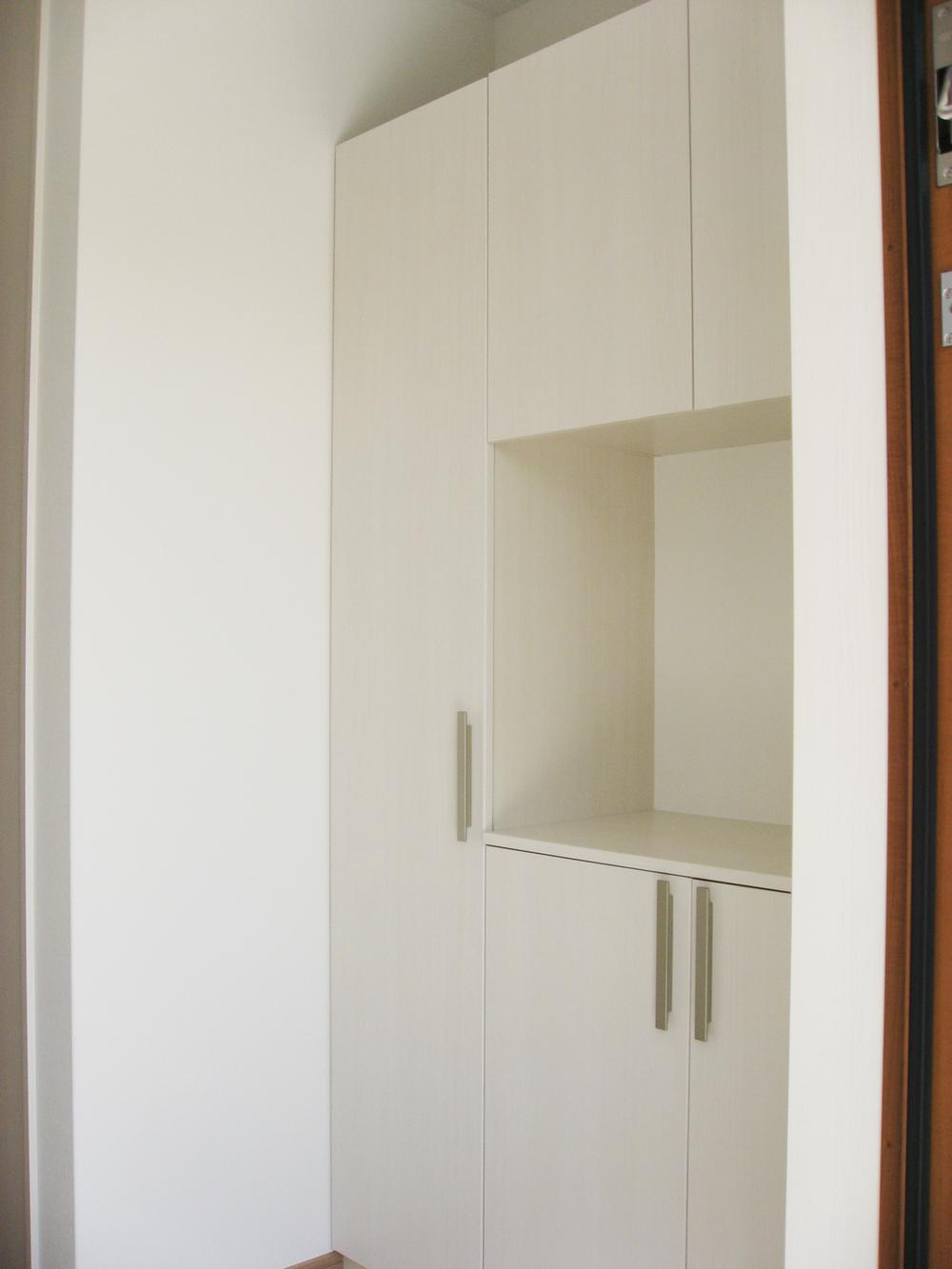 Storage convenient cupboard. You can hold a lot of shoes.
収納便利な下駄箱。
たくさんの靴が収納できます。
Other introspectionその他内観 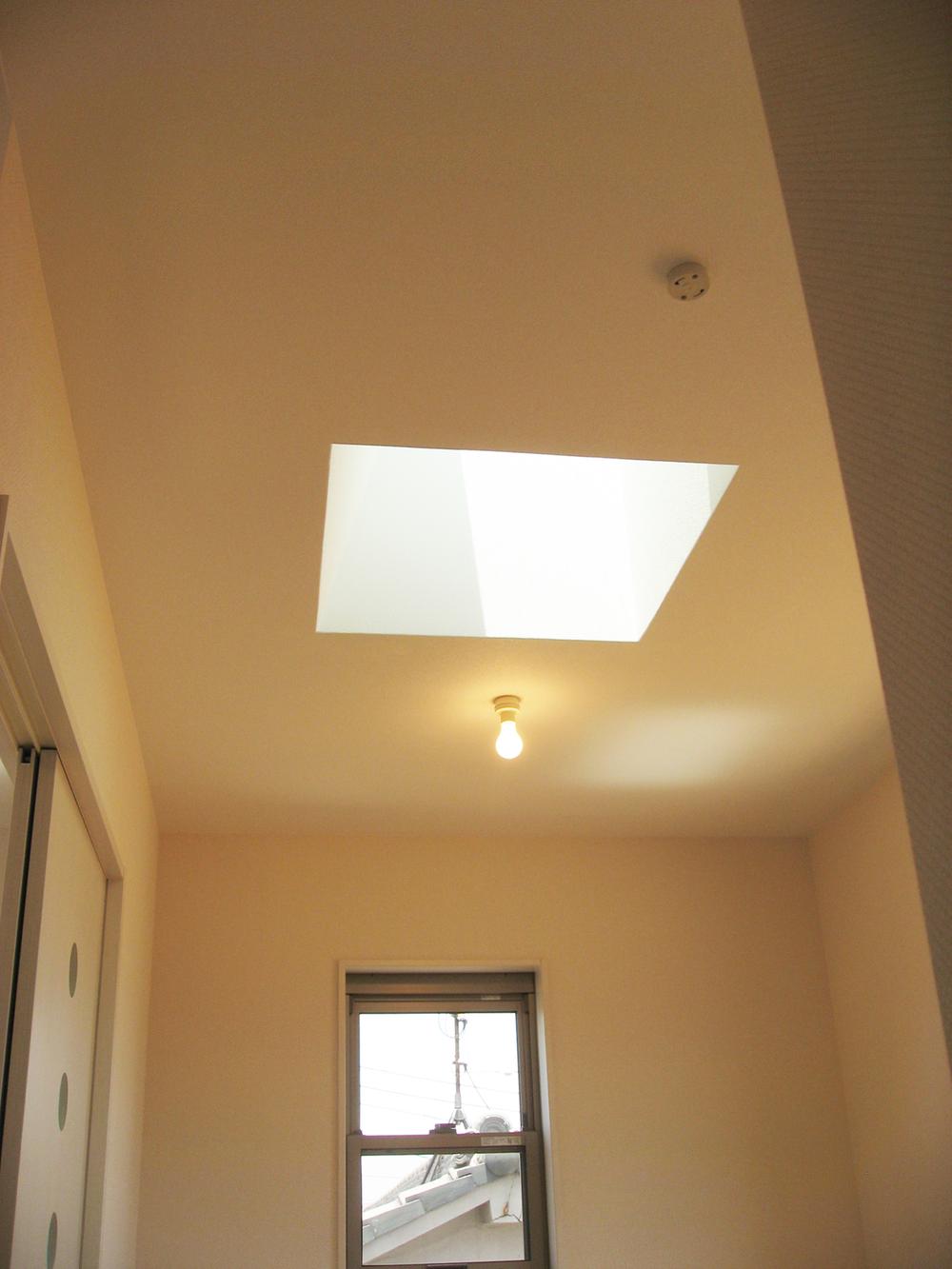 The third floor of a skylight of Akaritori.
3階の明り取りの天窓です。
Toiletトイレ 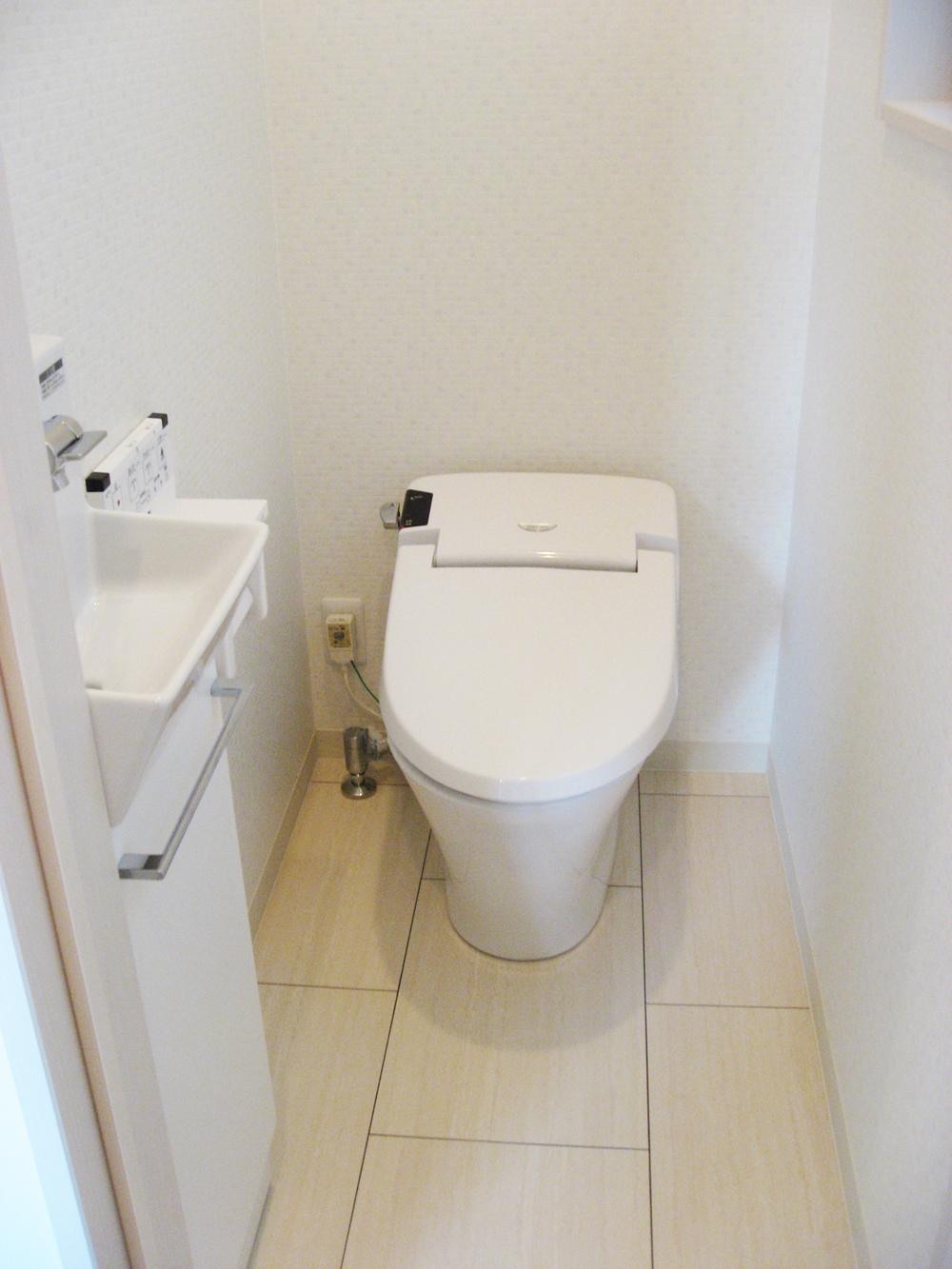 Room (August 2013) Shooting
室内(2013年8月)撮影
Wash basin, toilet洗面台・洗面所 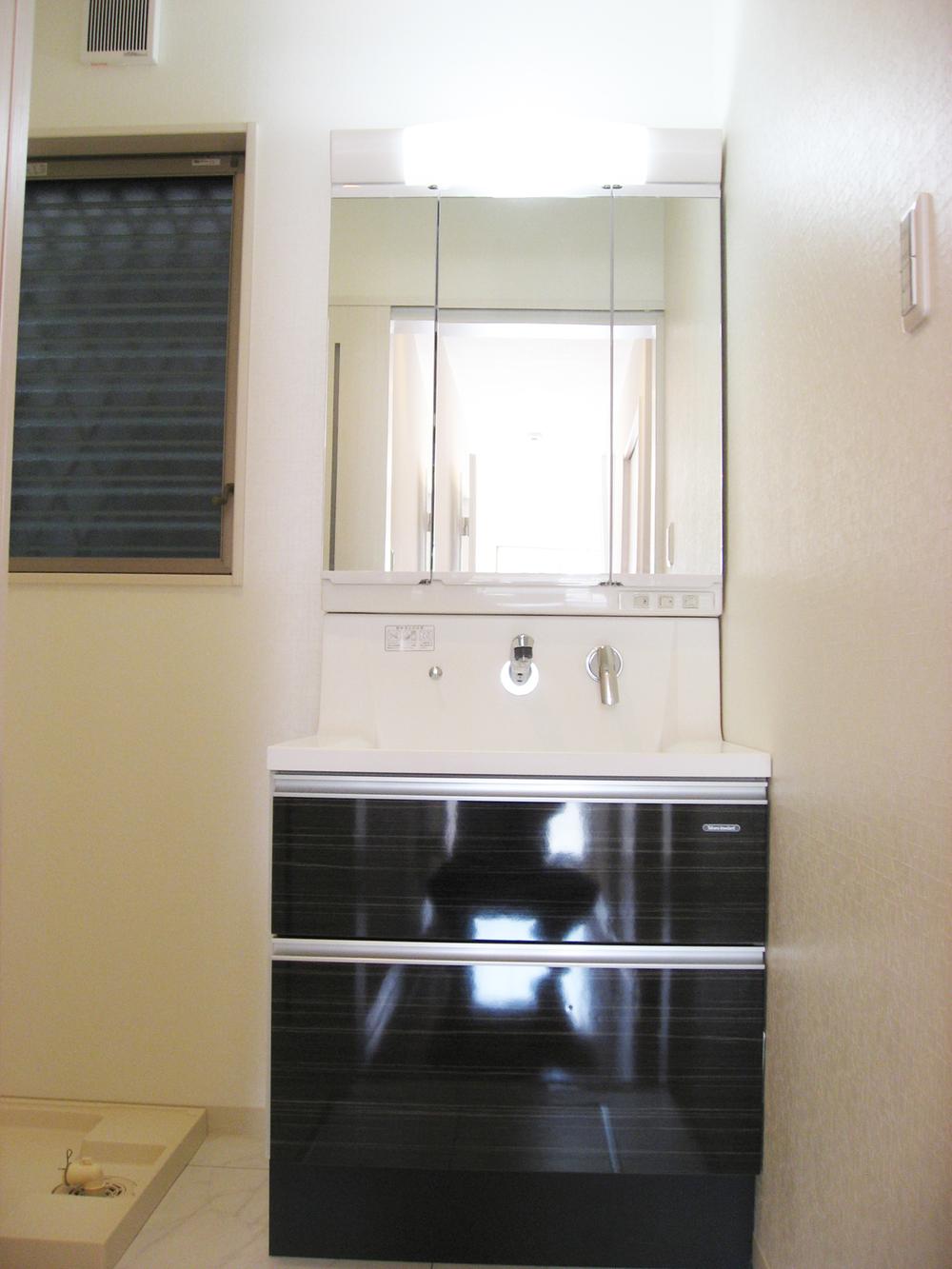 Shampoo is Dresser
シャンプードレッサーです
Other introspectionその他内観 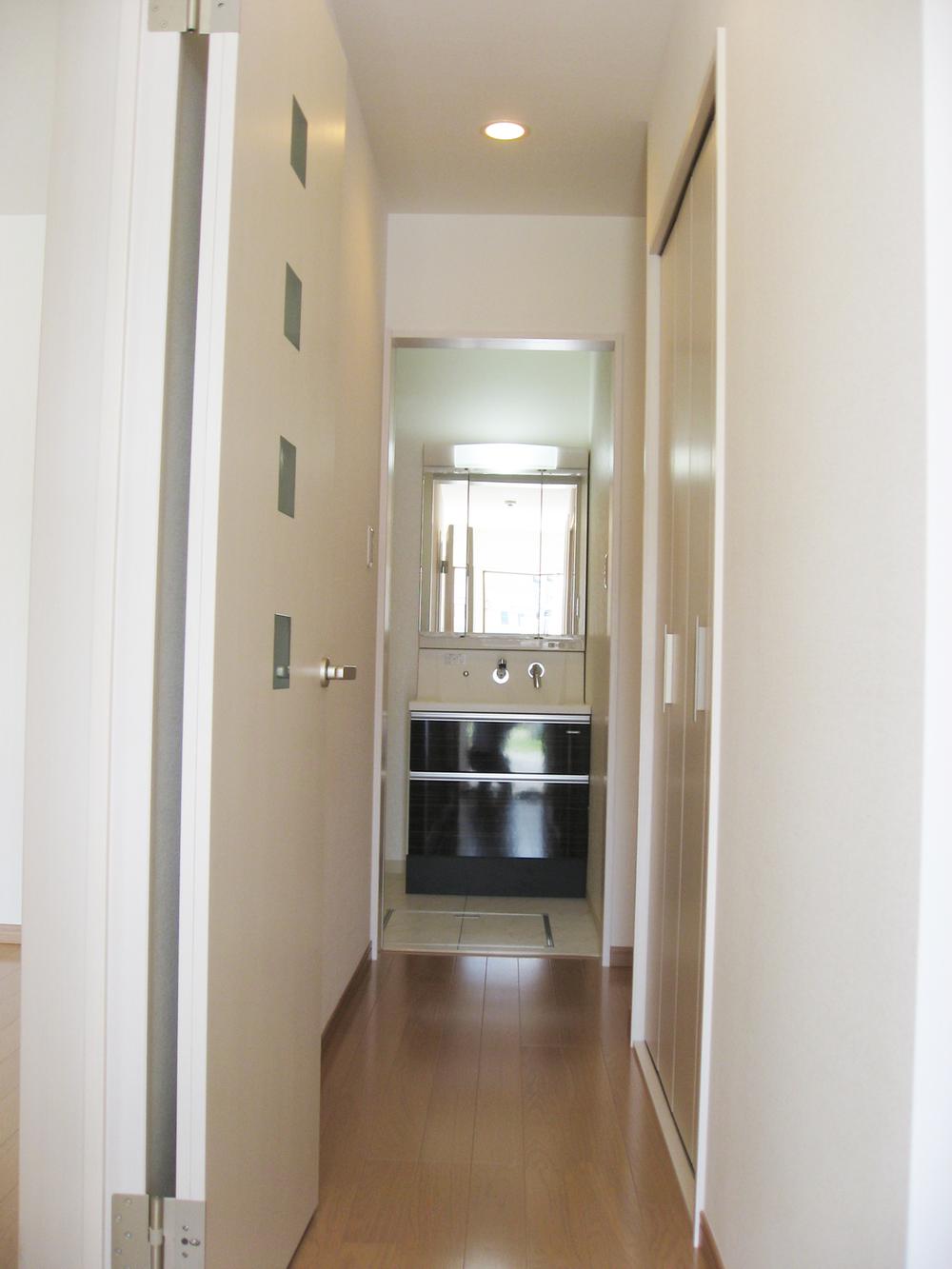 Corridor seen from the entrance
玄関から見た廊下です
Location
|










