New Homes » Kansai » Osaka prefecture » Higashi-Osaka City
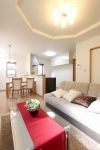 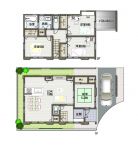
| | Osaka Prefecture Higashiosaka 大阪府東大阪市 |
| Subway Chuo Line "Nagata" walk 4 minutes 地下鉄中央線「長田」歩4分 |
| I No. land ☆ Walk from Nagata Station 4 minutes! ☆ Per design freedom, 20 Pledge or more of living You can also design freely ☆ Small children is also safe because it does not able to pass through I号地 ☆長田駅まで徒歩4分!☆自由設計につき、20帖以上のリビングも自由に設計出来ます☆通り抜け出来ないので小さなお子様も安心です |
| Measures to conserve energy, Airtight high insulated houses, Pre-ground survey, 2 along the line more accessible, Super close, It is close to the city, LDK18 tatami mats or more, System kitchen, Bathroom Dryer, Flat to the station, A quiet residential area, Around traffic fewerese-style room, Washbasin with shower, Face-to-face kitchen, Security enhancement, Barrier-free, Toilet 2 places, Bathroom 1 tsubo or more, 2-story, Double-glazing, Warm water washing toilet seat, The window in the bathroom, Atrium, TV monitor interphone, High-function toilet, Urban neighborhood, Mu front building, Dish washing dryer, All room 6 tatami mats or more, Water filter, City gas, Maintained sidewalk, Flat terrain, Attic storage, Movable partition 省エネルギー対策、高気密高断熱住宅、地盤調査済、2沿線以上利用可、スーパーが近い、市街地が近い、LDK18畳以上、システムキッチン、浴室乾燥機、駅まで平坦、閑静な住宅地、周辺交通量少なめ、和室、シャワー付洗面台、対面式キッチン、セキュリティ充実、バリアフリー、トイレ2ヶ所、浴室1坪以上、2階建、複層ガラス、温水洗浄便座、浴室に窓、吹抜け、TVモニタ付インターホン、高機能トイレ、都市近郊、前面棟無、食器洗乾燥機、全居室6畳以上、浄水器、都市ガス、整備された歩道、平坦地、屋根裏収納、可動間仕切り |
Features pickup 特徴ピックアップ | | Measures to conserve energy / Airtight high insulated houses / Pre-ground survey / 2 along the line more accessible / LDK18 tatami mats or more / Super close / It is close to the city / System kitchen / Bathroom Dryer / Flat to the station / A quiet residential area / Around traffic fewer / Japanese-style room / Washbasin with shower / Face-to-face kitchen / Security enhancement / Barrier-free / Toilet 2 places / Bathroom 1 tsubo or more / 2-story / Double-glazing / Warm water washing toilet seat / The window in the bathroom / Atrium / TV monitor interphone / High-function toilet / Urban neighborhood / Mu front building / Dish washing dryer / All room 6 tatami mats or more / Water filter / City gas / Maintained sidewalk / Flat terrain / Attic storage / Movable partition 省エネルギー対策 /高気密高断熱住宅 /地盤調査済 /2沿線以上利用可 /LDK18畳以上 /スーパーが近い /市街地が近い /システムキッチン /浴室乾燥機 /駅まで平坦 /閑静な住宅地 /周辺交通量少なめ /和室 /シャワー付洗面台 /対面式キッチン /セキュリティ充実 /バリアフリー /トイレ2ヶ所 /浴室1坪以上 /2階建 /複層ガラス /温水洗浄便座 /浴室に窓 /吹抜け /TVモニタ付インターホン /高機能トイレ /都市近郊 /前面棟無 /食器洗乾燥機 /全居室6畳以上 /浄水器 /都市ガス /整備された歩道 /平坦地 /屋根裏収納 /可動間仕切り | Price 価格 | | 31,800,000 yen 3180万円 | Floor plan 間取り | | 4LDK 4LDK | Units sold 販売戸数 | | 1 units 1戸 | Total units 総戸数 | | 18 units 18戸 | Land area 土地面積 | | 80.79 sq m (registration) 80.79m2(登記) | Building area 建物面積 | | 99.63 sq m (measured) 99.63m2(実測) | Driveway burden-road 私道負担・道路 | | Nothing, West 5.7m width 無、西5.7m幅 | Completion date 完成時期(築年月) | | 5 months after the contract 契約後5ヶ月 | Address 住所 | | Osaka Prefecture Higashi Nagatahigashi 1-3-43 大阪府東大阪市長田東1-3-43 | Traffic 交通 | | Subway Chuo Line "Nagata" walk 4 minutes
Kintetsu Keihanna line "Aramoto" walk 18 minutes
Kintetsu Nara Line "Hachinohenosato" walk 26 minutes 地下鉄中央線「長田」歩4分
近鉄けいはんな線「荒本」歩18分
近鉄奈良線「八戸ノ里」歩26分
| Related links 関連リンク | | [Related Sites of this company] 【この会社の関連サイト】 | Person in charge 担当者より | | [Regarding this property.] ☆ Per design freedom, 20 Pledge or more of living You can also design freely ☆ Small children is also safe because it does not able to pass through ☆ Walk from Nagata Station 4 minutes! 【この物件について】☆自由設計につき、20帖以上のリビングも自由に設計出来ます☆通り抜け出来ないので小さなお子様も安心です☆長田駅まで徒歩4分! | Contact お問い合せ先 | | Century 21 (with) Nova real estate sales TEL: 0800-603-2322 [Toll free] mobile phone ・ Also available from PHS
Caller ID is not notified
Please contact the "saw SUUMO (Sumo)"
If it does not lead, If the real estate company センチュリー21(有)新星不動産販売TEL:0800-603-2322【通話料無料】携帯電話・PHSからもご利用いただけます
発信者番号は通知されません
「SUUMO(スーモ)を見た」と問い合わせください
つながらない方、不動産会社の方は
| Building coverage, floor area ratio 建ぺい率・容積率 | | 80% ・ 400% 80%・400% | Time residents 入居時期 | | 5 months after the contract 契約後5ヶ月 | Land of the right form 土地の権利形態 | | Ownership 所有権 | Structure and method of construction 構造・工法 | | Wooden 2-story 木造2階建 | Use district 用途地域 | | Commerce 商業 | Overview and notices その他概要・特記事項 | | Facilities: Public Water Supply, This sewage, City gas, Building confirmation number: 566456123, Parking: car space 設備:公営水道、本下水、都市ガス、建築確認番号:566456123、駐車場:カースペース | Company profile 会社概要 | | <Seller> governor of Osaka Prefecture (5) Article 042469 No. Century 21 (with) Nova real estate sales Yubinbango577-0843 Osaka Higashi Arakawa 3-5 over 13 <売主>大阪府知事(5)第042469号センチュリー21(有)新星不動産販売〒577-0843 大阪府東大阪市荒川3-5ー13 |
Livingリビング 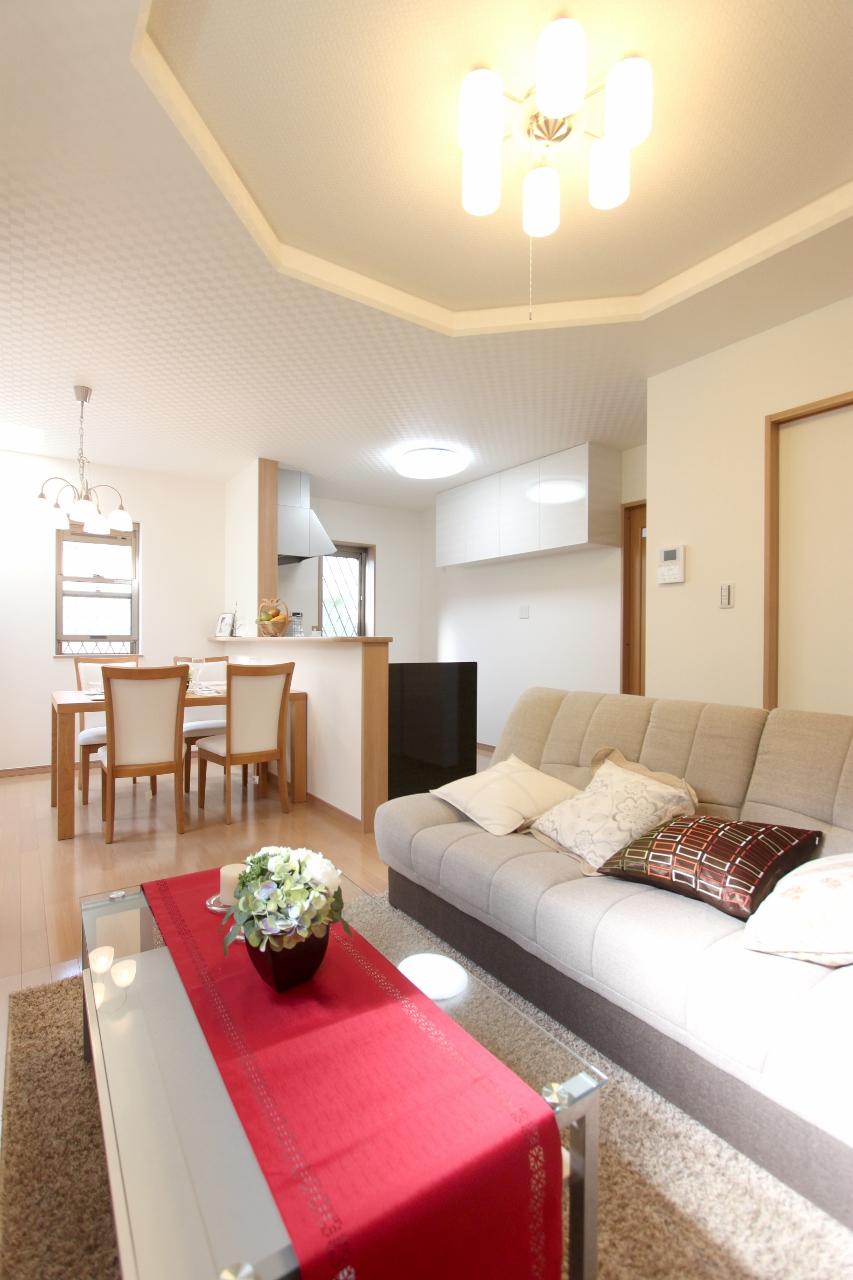 ■ Living dining open living dining, It will be at the center of the life of your family.
■リビングダイニング開放的なリビングダイニングは、ご家族の生活の中心になります。
Floor plan間取り図 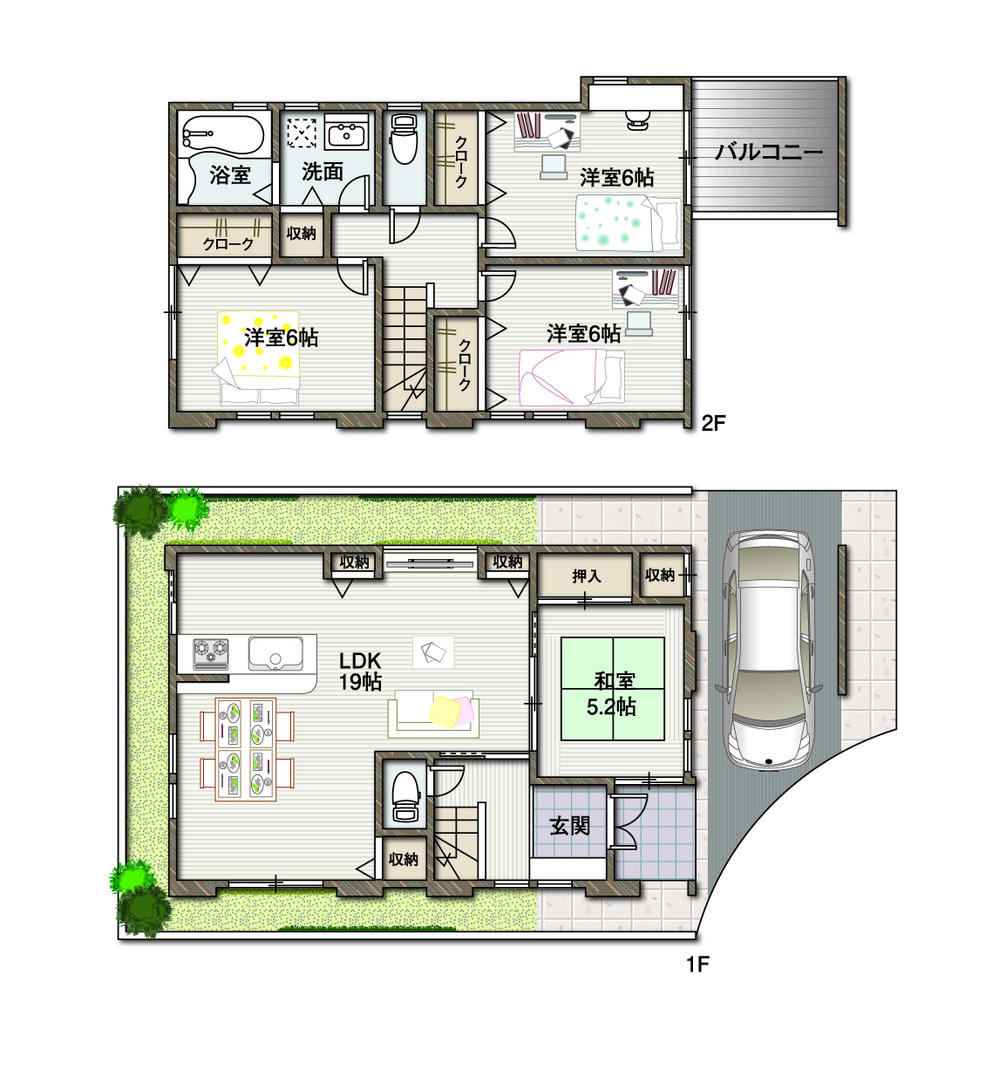 31,800,000 yen, 4LDK, Land area 80.79 sq m , Building area 99.63 sq m floor plan changes can be freely
3180万円、4LDK、土地面積80.79m2、建物面積99.63m2 間取り変更は自由に出来ます
Model house photoモデルハウス写真 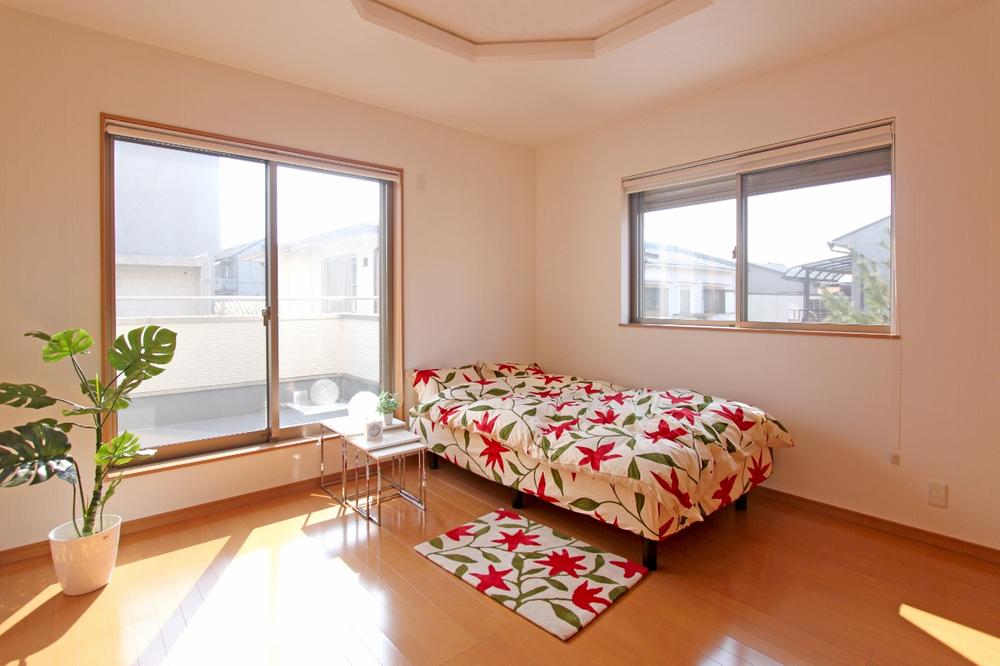 ■ Master bedroom Good night in bed room with atmosphere
■主寝室
雰囲気のあるベッドルームでおやすみなさい
Kitchenキッチン 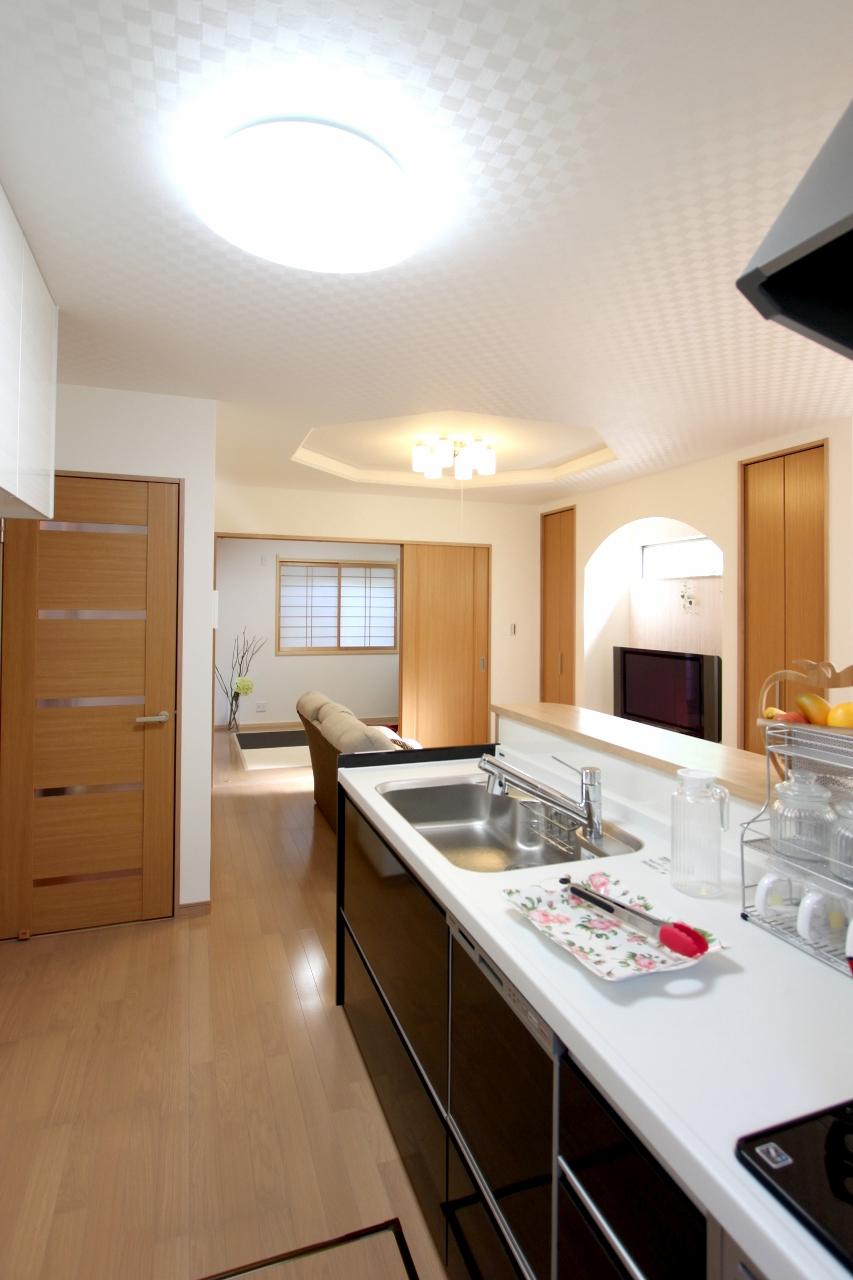 ■ Kitchen space Classy color of system Kitchen.
■キッチンスペース
高級感あるカラーのシステムキッチン。
Other introspectionその他内観 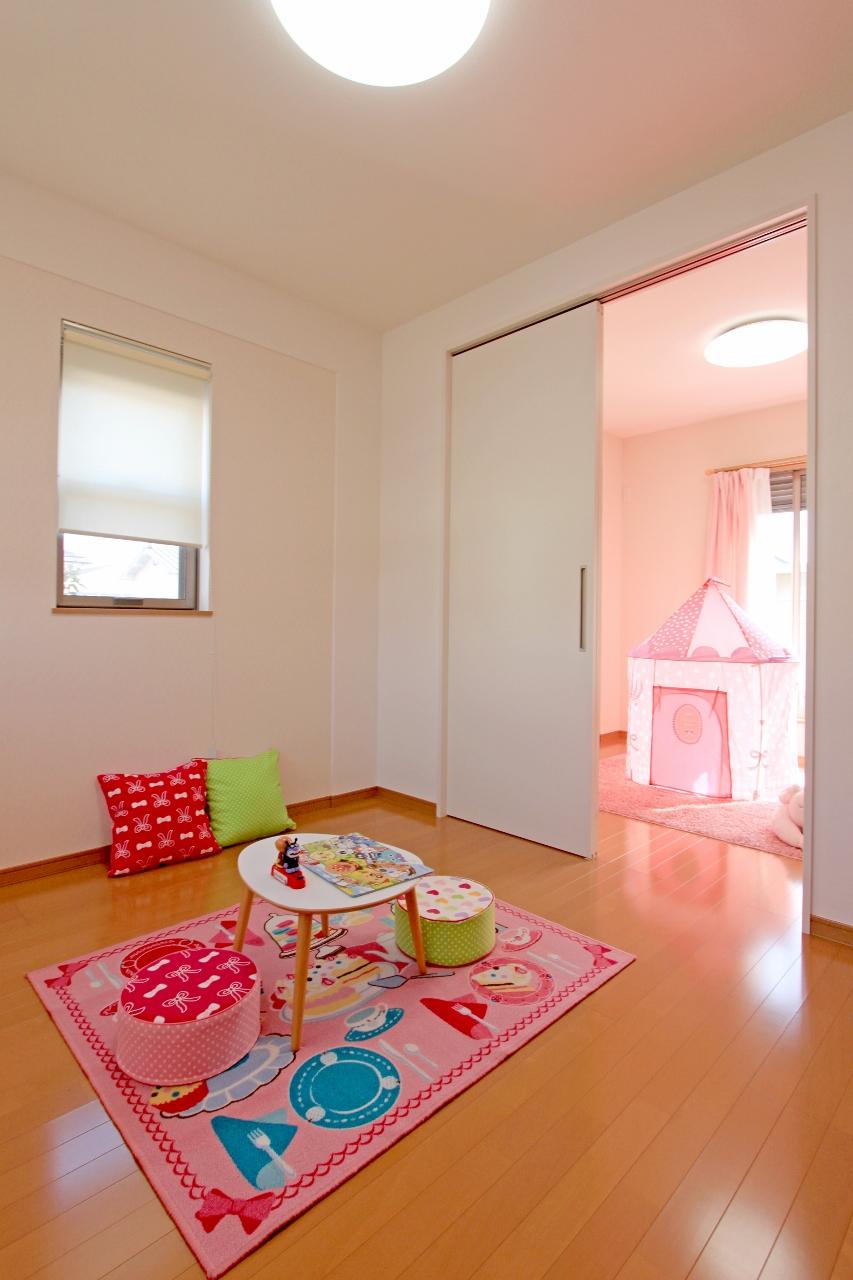 ■ Children's room It is also a spacious children's rejoice children
■子供部屋
お子様も喜ぶ広々とした子供部屋です
Local photos, including front road前面道路含む現地写真 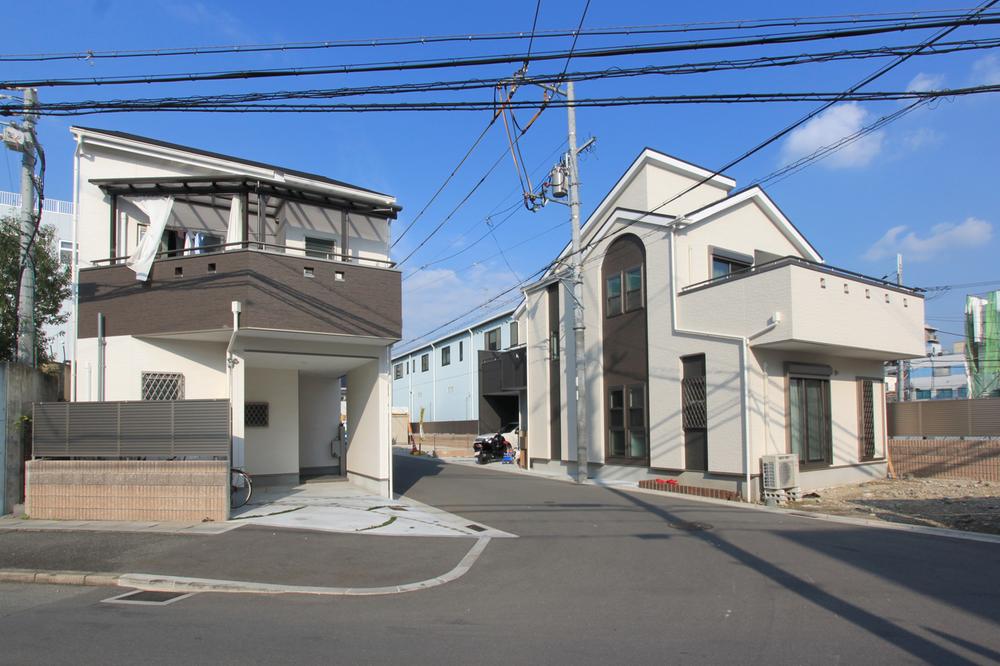 Because the place with little traffic, It is quiet, even during the day
交通量の少ない場所なので、昼間でも静かです
Local appearance photo現地外観写真 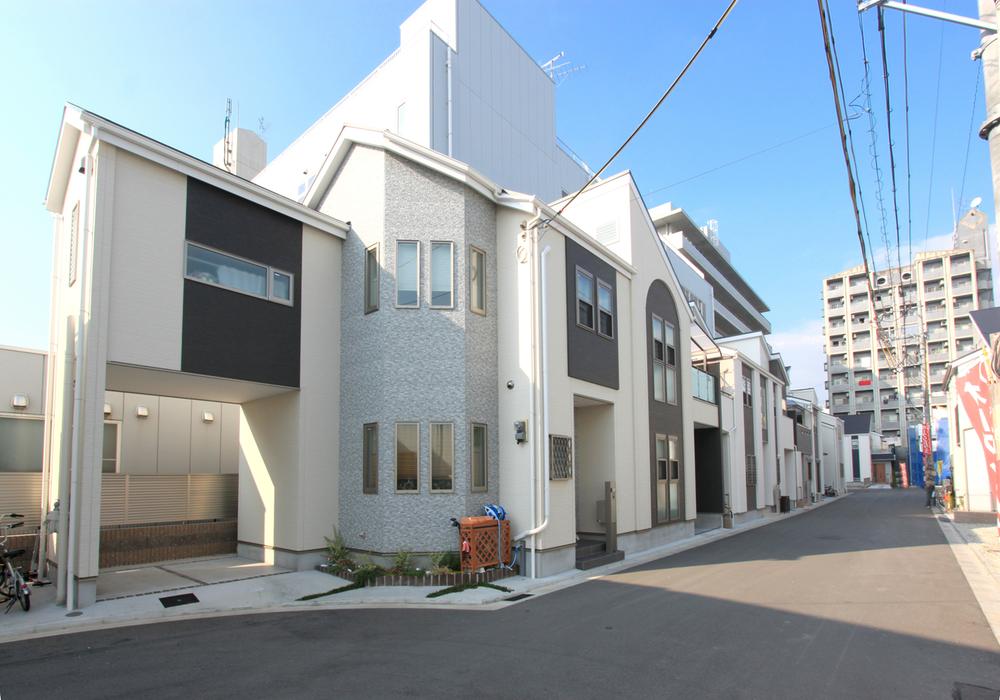 ■ Subdivision streets, including sales already
■販売済含む分譲街並み
Rendering (appearance)完成予想図(外観) 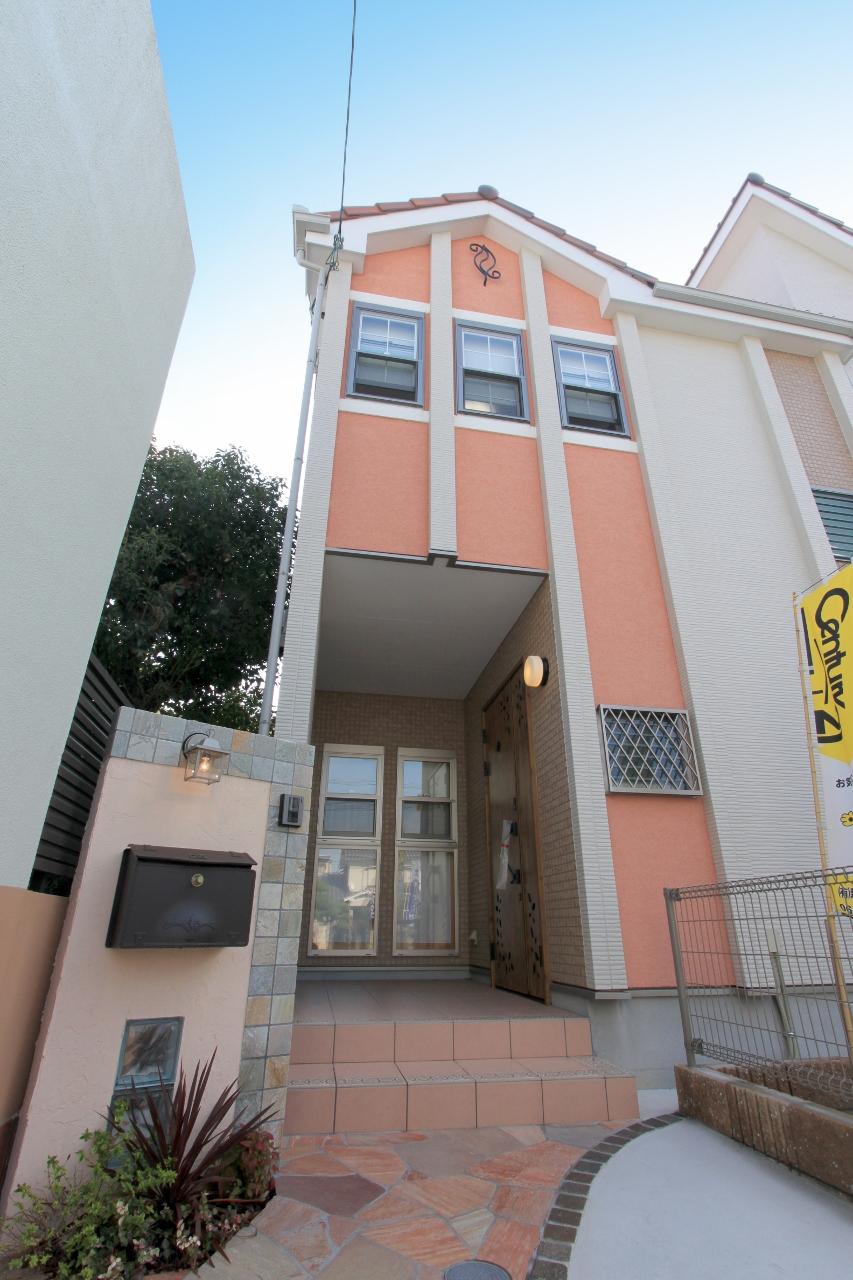 ■ Exterior design
■外観デザイン
Balconyバルコニー 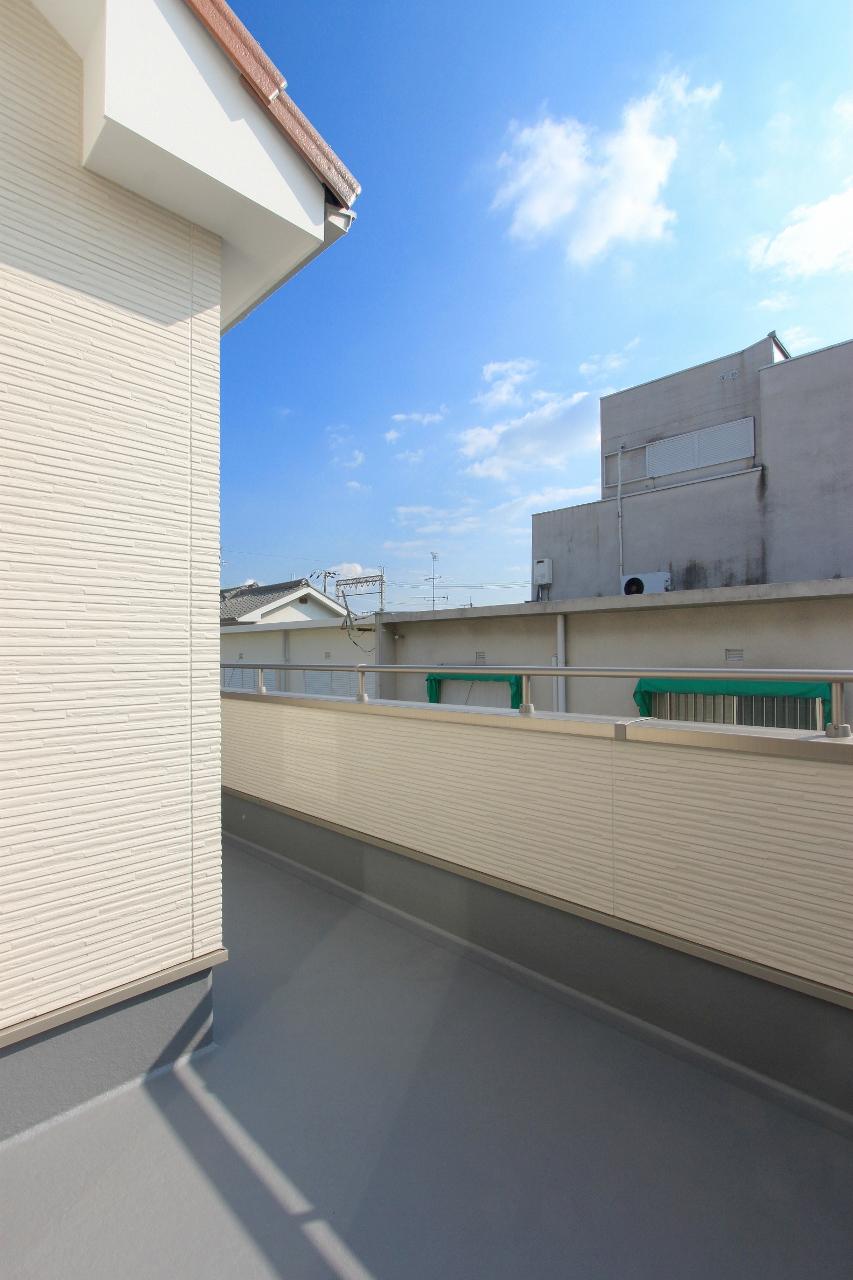 ■ balcony
■バルコニー
Bathroom浴室 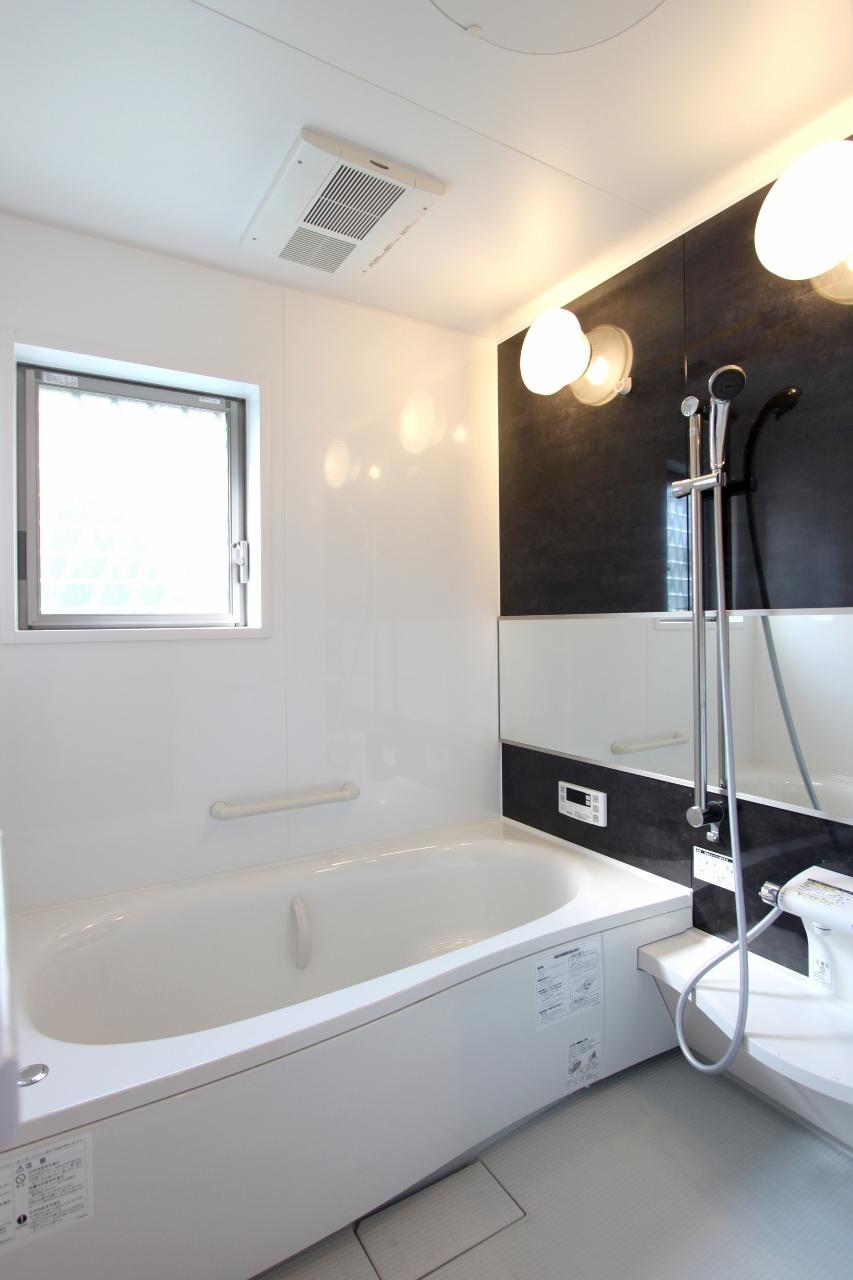 ■ Bathroom space
■浴室スペース
Toiletトイレ 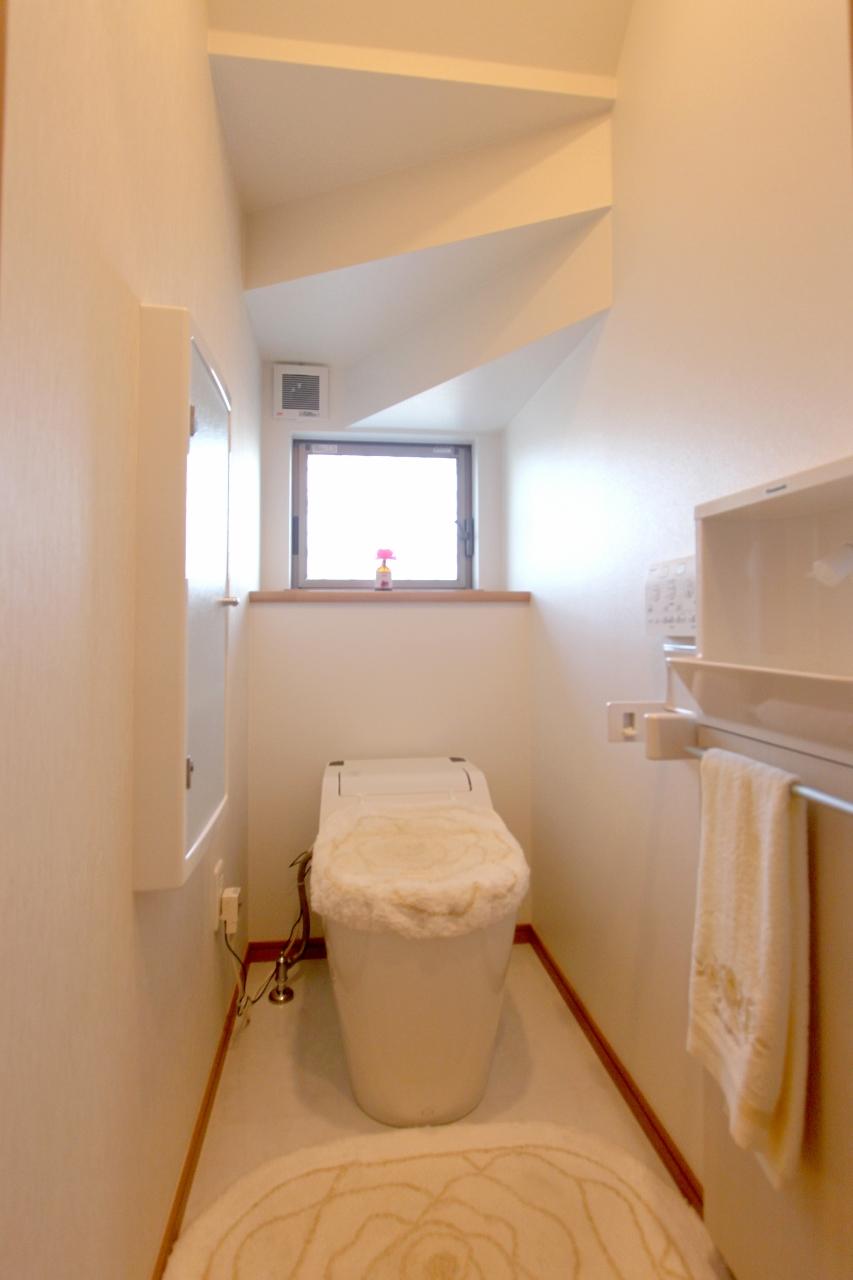 ■ Toilet space
■トイレスペース
Compartment figure区画図  31,800,000 yen, 4LDK, Land area 80.79 sq m , Building area 99.63 sq m ■ Compartment Figure
3180万円、4LDK、土地面積80.79m2、建物面積99.63m2 ■区画図
Local guide map現地案内図 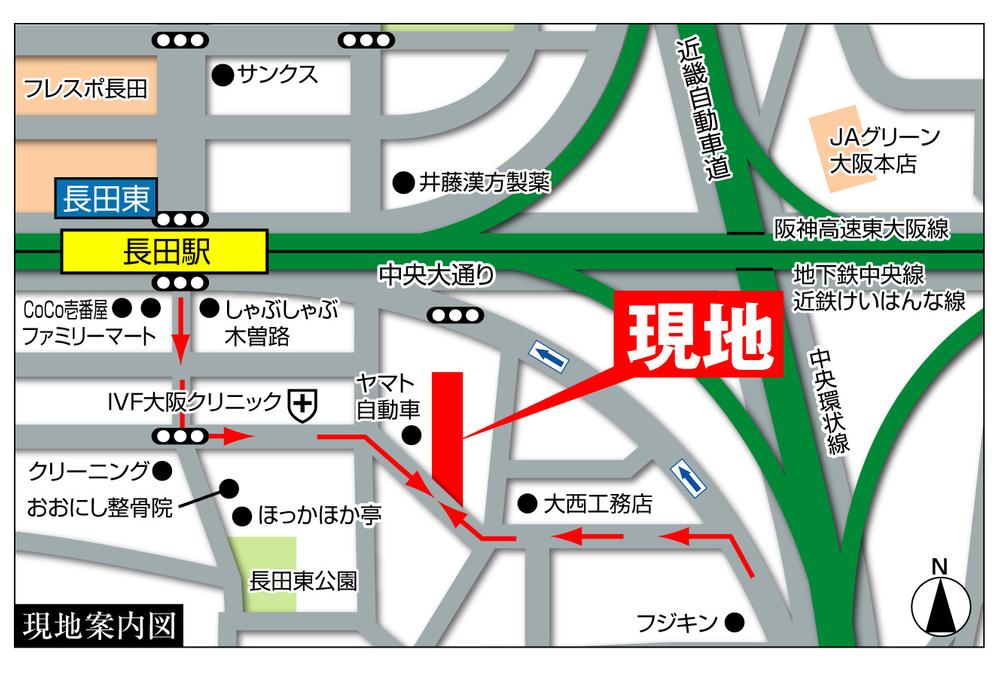 Please enter the Higashi Nagatahigashi 1-chome, 3-43 in the car navigation system.
カーナビで東大阪市長田東1丁目3-43と入力してください。
Livingリビング 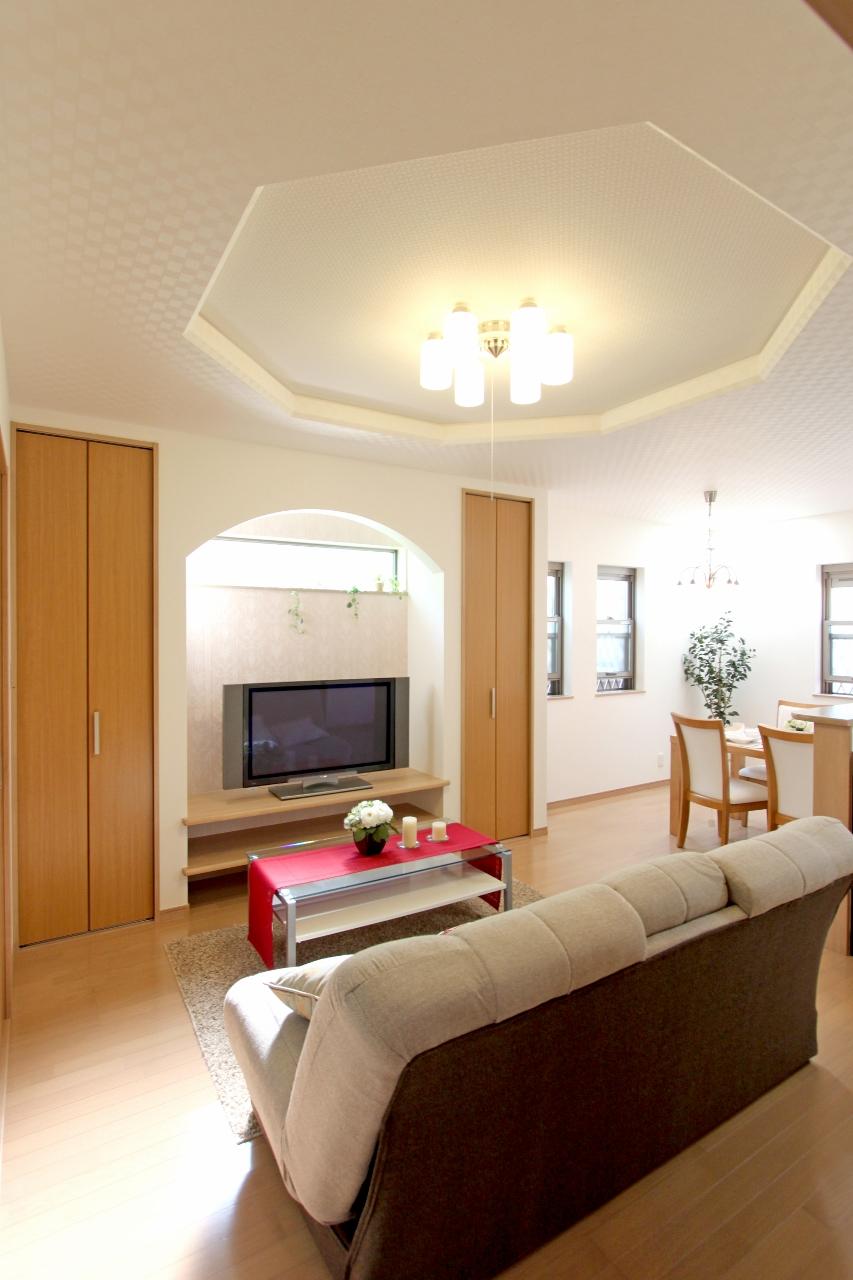 ■ Living-dining
■リビングダイニング
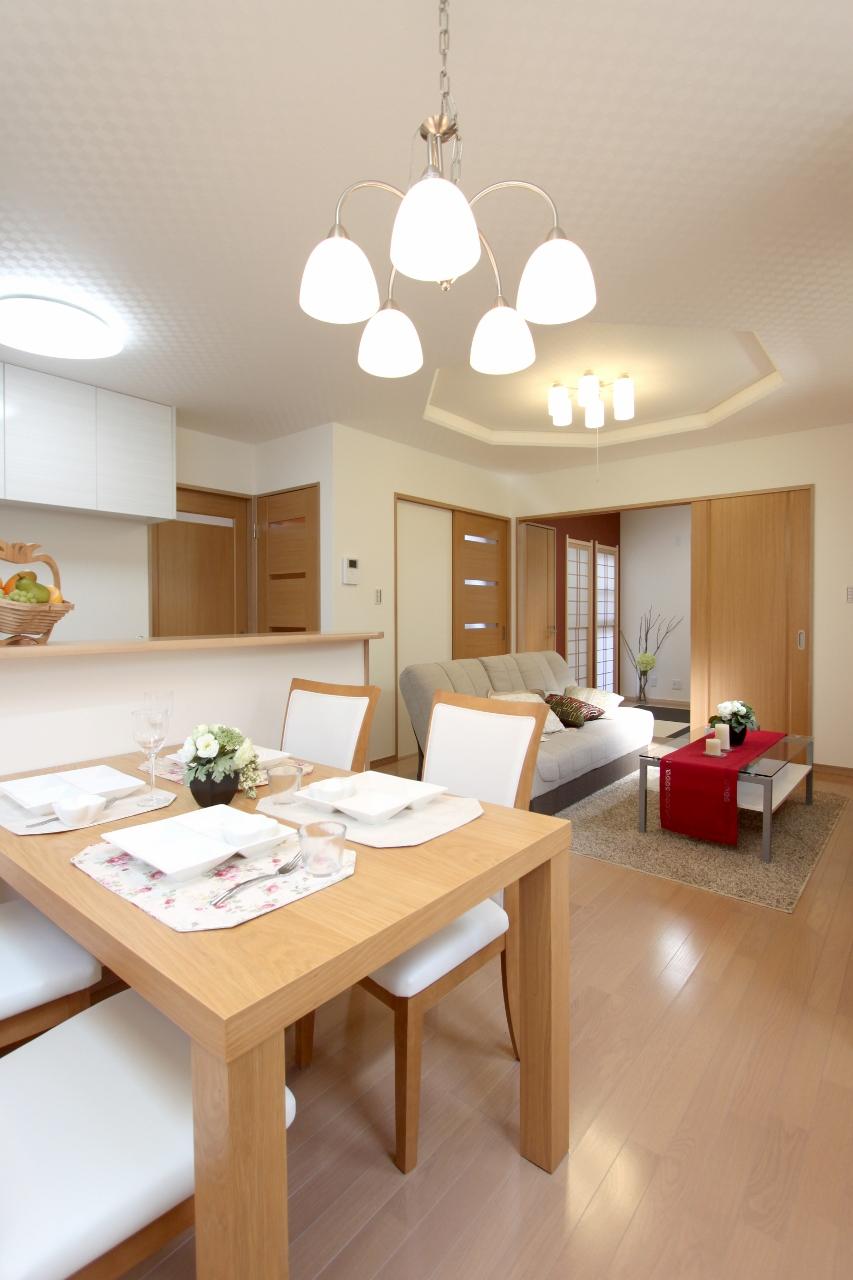 Model house photo
モデルハウス写真
Exhibition hall / Showroom展示場/ショウルーム 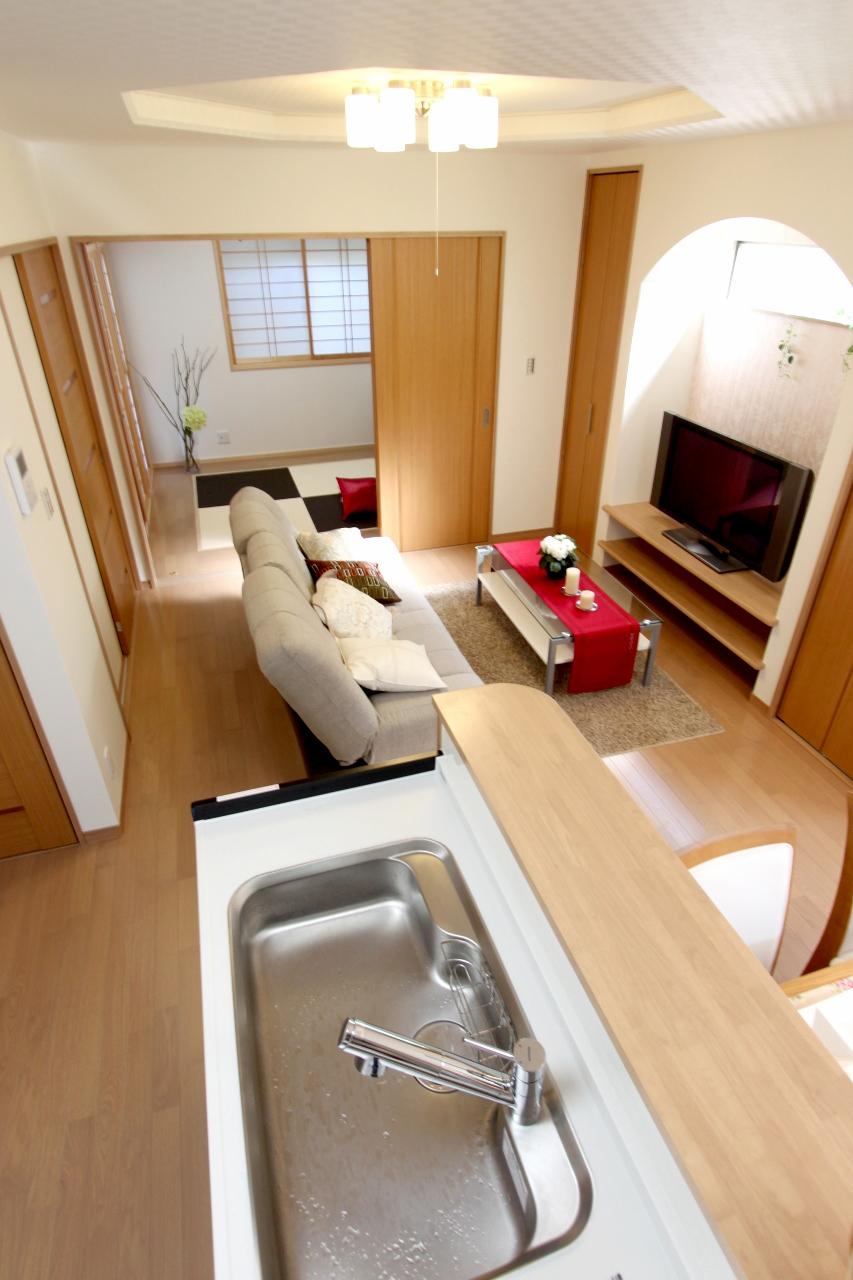 ■ LDK space
■LDKスペース
Non-living roomリビング以外の居室 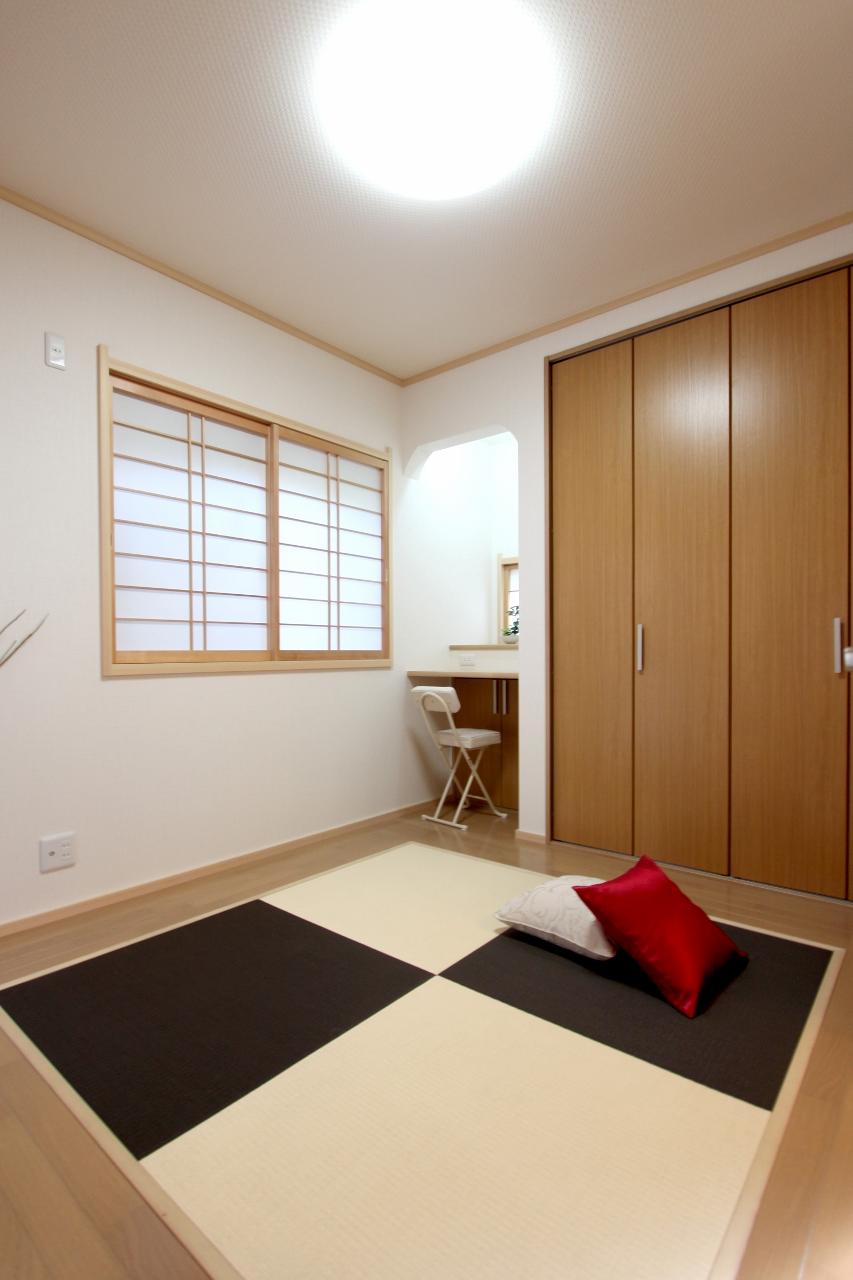 ■ Japanese-style space
■和室スペース
Otherその他 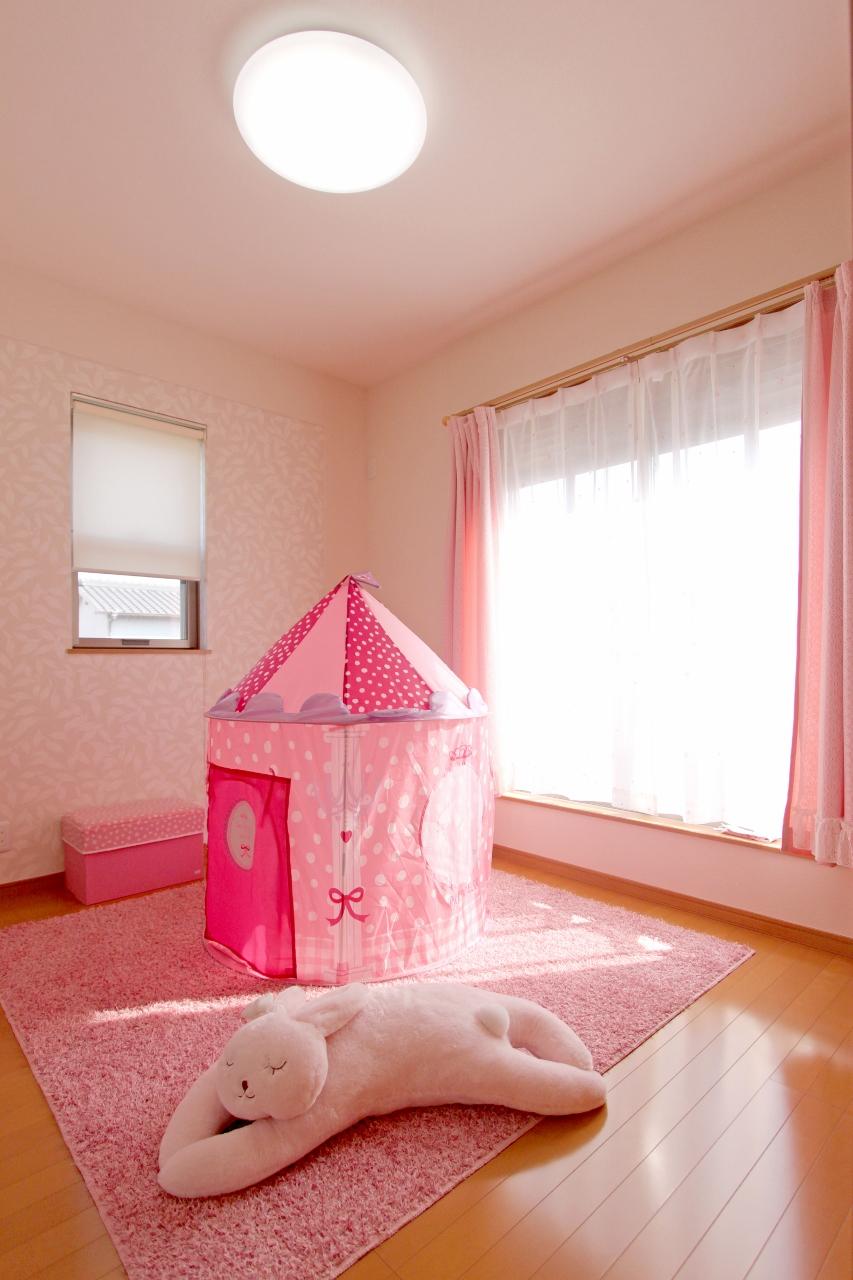 It is also a spacious children's rejoice children
お子様も喜ぶ広々とした子供部屋です
Hospital病院 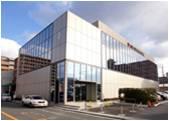 Is also safe when an emergency because it is a 2-minute walk IVF to Osaka clinic until 160m IVF Osaka Clinic
IVF大阪クリニックまで160m IVF大阪クリニックまで徒歩2分なので万一の時も安心です
Shopping centreショッピングセンター 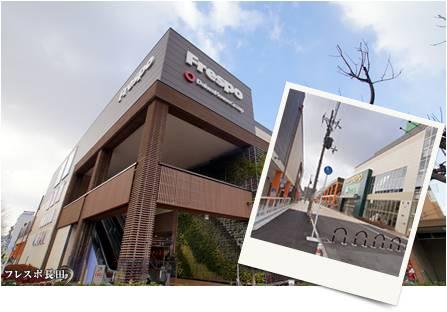 Frespo "Futaba cleaning", which is open from 400m 9:30 to 24:00 from are "life" and 9:30 to open until 20:00 Nagata also located within the "Frespo Nagata"
フレスポ長田まで400m 9:30から24:00まで営業している『ライフ』や9:30から20:00まで営業している『フタバクリーニング』も『フレスポ長田』内にあります
Park公園 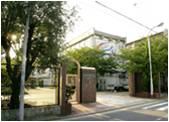 Nagata 160m carefree Hashirimawareru children's playground to East Park, 2-minute walk from Nagata East Park
長田東公園まで160m のびのび走り回れるこどもたちの遊び場、長田東公園へは徒歩2分
Location
|






















