New Homes » Kansai » Osaka prefecture » Higashi-Osaka City
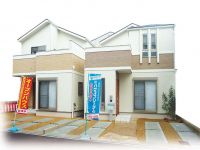 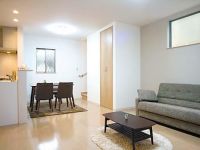
| | Osaka Prefecture Higashiosaka 大阪府東大阪市 |
| Subway Sennichimae Line "Kita Tatsumi" walk 8 minutes 地下鉄千日前線「北巽」歩8分 |
| ● model house imposing complete! It is with furniture! ! ● front road spacious 6 meters! ! ● is a limited two-compartment of the south-facing! ● lush living environment of a 1-minute walk to the park ●モデルハウス堂々完成!家具付きです!!●前面道路ひろびろ6メートル!!●南向きの限定2区画です!●公園まで徒歩1分の緑豊かな住環境 |
Local guide map 現地案内図 | | Local guide map 現地案内図 | Features pickup 特徴ピックアップ | | Parking two Allowed / 2 along the line more accessible / Energy-saving water heaters / Super close / Facing south / System kitchen / Yang per good / Flat to the station / Siemens south road / A quiet residential area / LDK15 tatami mats or more / Or more before road 6m / Japanese-style room / Face-to-face kitchen / Bathroom 1 tsubo or more / 2-story / South balcony / Double-glazing / Warm water washing toilet seat / The window in the bathroom / TV monitor interphone / Leafy residential area / Dish washing dryer / Walk-in closet / City gas 駐車2台可 /2沿線以上利用可 /省エネ給湯器 /スーパーが近い /南向き /システムキッチン /陽当り良好 /駅まで平坦 /南側道路面す /閑静な住宅地 /LDK15畳以上 /前道6m以上 /和室 /対面式キッチン /浴室1坪以上 /2階建 /南面バルコニー /複層ガラス /温水洗浄便座 /浴室に窓 /TVモニタ付インターホン /緑豊かな住宅地 /食器洗乾燥機 /ウォークインクロゼット /都市ガス | Event information イベント情報 | | Local sales meetings (Please be sure to ask in advance) schedule / Every Saturday, Sunday and public holidays time / 10:00 ~ 18:00 every week, soil ・ Day ・ Congratulation Local briefing session held in! ! In the neighborhood, Model house offers tour! ! 現地販売会(事前に必ずお問い合わせください)日程/毎週土日祝時間/10:00 ~ 18:00毎週、土・日・祝 現地説明会開催中!!近隣にて、モデルハウスご見学頂けます!! | Property name 物件名 | | Libero Square Kintetsu Fuse リベロスクウェア近鉄布施 | Price 価格 | | 28,988,000 yen ~ 29,998,000 yen 2898万8000円 ~ 2999万8000円 | Floor plan 間取り | | 4LDK 4LDK | Units sold 販売戸数 | | 2 units 2戸 | Total units 総戸数 | | 2 units 2戸 | Land area 土地面積 | | 98.58 sq m ~ 99.45 sq m (registration) 98.58m2 ~ 99.45m2(登記) | Building area 建物面積 | | 92.33 sq m ~ 92.34 sq m (registration) 92.33m2 ~ 92.34m2(登記) | Completion date 完成時期(築年月) | | 2013 mid-November 2013年11月中旬 | Address 住所 | | Osaka Prefecture Higashi Kishidadonishi 2 大阪府東大阪市岸田堂西2 | Traffic 交通 | | Subway Sennichimae Line "Kita Tatsumi" walk 8 minutes
Kintetsu Nara Line "Fuse" walk 15 minutes
JR Osaka Higashi Line "JR Nagase" walk 14 minutes 地下鉄千日前線「北巽」歩8分
近鉄奈良線「布施」歩15分
JRおおさか東線「JR長瀬」歩14分
| Related links 関連リンク | | [Related Sites of this company] 【この会社の関連サイト】 | Person in charge 担当者より | | Rep Hirayama Katsura City Age: Shi listen firmly you a 30's ideals and commitment customers, Easy to understand description, On the basis of an in-depth plan, etc., The satisfaction of the families we have the help of looking house in top priority. 担当者平山 桂市年齢:30代お客様の理想やこだわりをしっかりとお聴きし、分かり易い説明、綿密なプラン等をもとに、ご家族の満足度を最優先に住まい探しのお手伝いをしております。 | Contact お問い合せ先 | | TEL: 0800-603-2312 [Toll free] mobile phone ・ Also available from PHS
Caller ID is not notified
Please contact the "saw SUUMO (Sumo)"
If it does not lead, If the real estate company TEL:0800-603-2312【通話料無料】携帯電話・PHSからもご利用いただけます
発信者番号は通知されません
「SUUMO(スーモ)を見た」と問い合わせください
つながらない方、不動産会社の方は
| Building coverage, floor area ratio 建ぺい率・容積率 | | Kenpei rate: 60%, Volume ratio: 200% 建ペい率:60%、容積率:200% | Time residents 入居時期 | | Consultation 相談 | Land of the right form 土地の権利形態 | | Ownership 所有権 | Structure and method of construction 構造・工法 | | Wooden 2-story 木造2階建 | Use district 用途地域 | | Semi-industrial 準工業 | Land category 地目 | | Residential land 宅地 | Overview and notices その他概要・特記事項 | | Contact: Hirayama Katsura City, Building confirmation number: No. J13-10366 担当者:平山 桂市、建築確認番号:J13-10366号 | Company profile 会社概要 | | <Seller> Minister of Land, Infrastructure and Transport (2) No. 007017 (Ltd.) House Freedom Higashi shop Yubinbango577-0841 Osaka Higashi Ashidai 3-11-10 <売主>国土交通大臣(2)第007017号(株)ハウスフリーダム東大阪店〒577-0841 大阪府東大阪市足代3-11-10 |
Local appearance photo現地外観写真 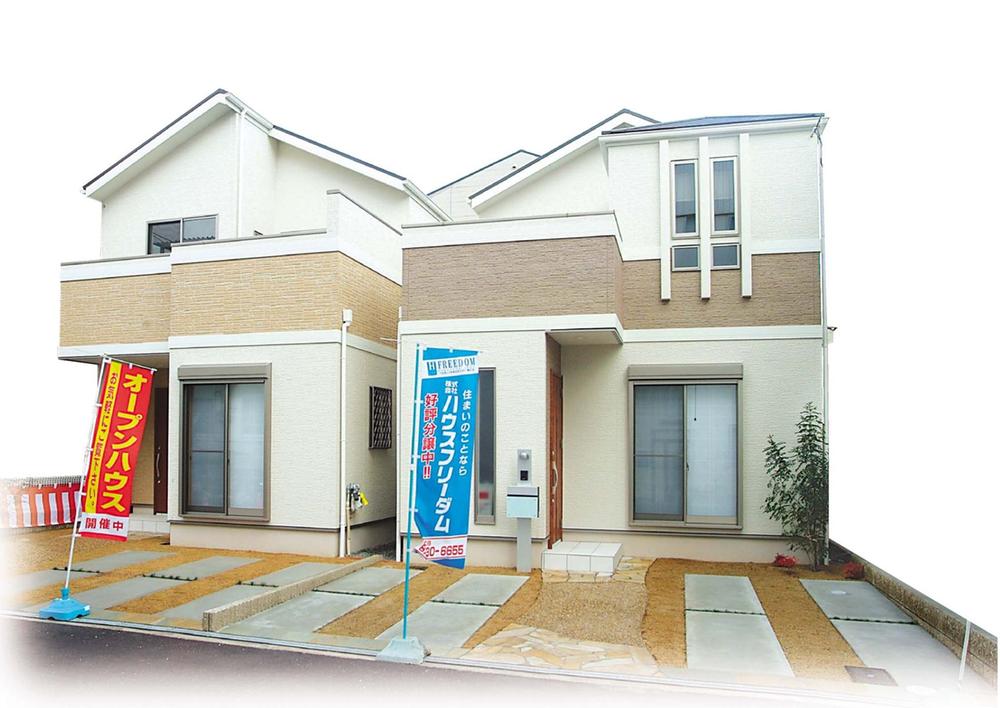 Model house was completed!
モデルハウス完成しました!
Livingリビング 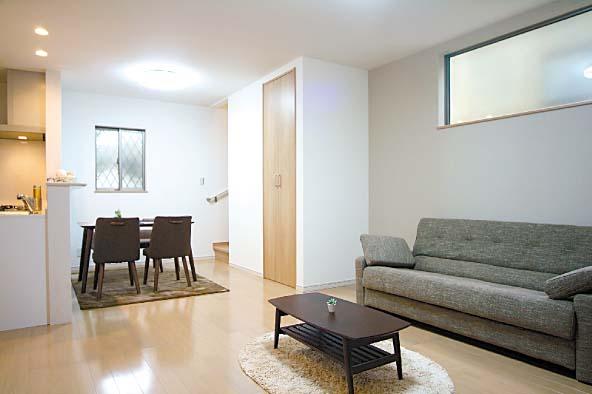 It comes with furniture!
家具付いてます!
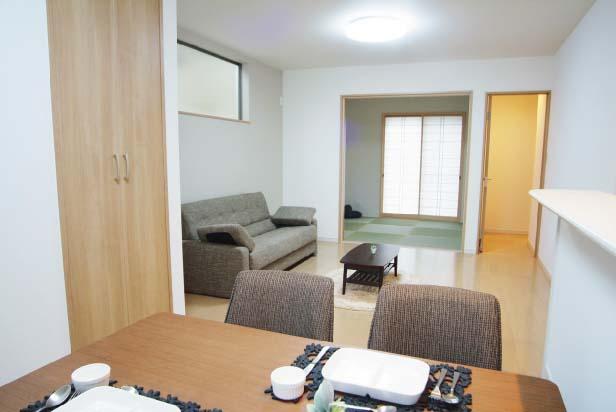 Model house (living)
モデルハウス(リビング)
Floor plan間取り図 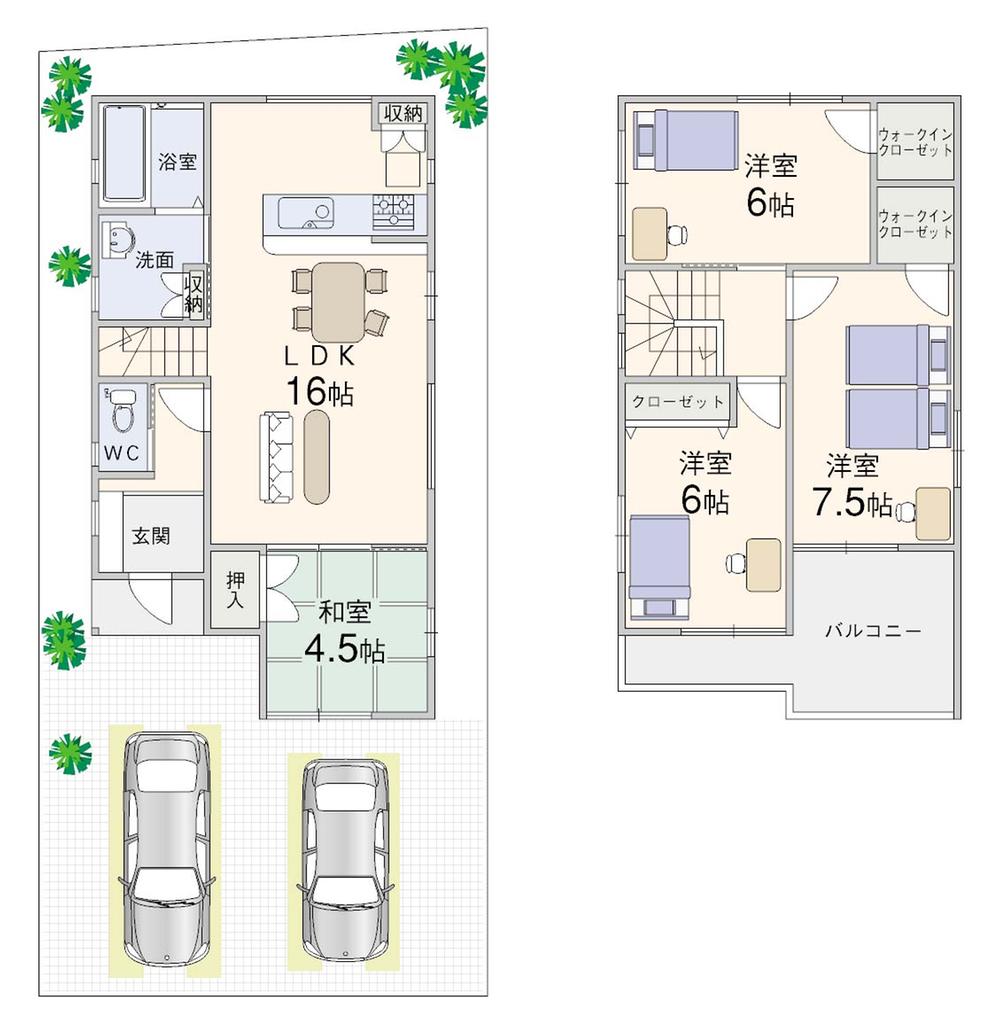 (No. 1 point), Price 28,988,000 yen, 4LDK, Land area 99.45 sq m , Building area 92.33 sq m
(1号地)、価格2898万8000円、4LDK、土地面積99.45m2、建物面積92.33m2
Bathroom浴室 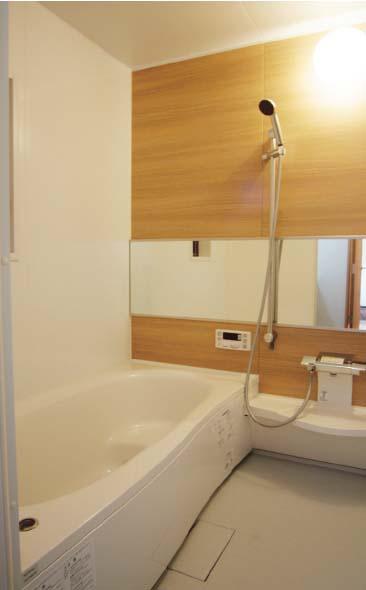 Indoor (11 May 2013) Shooting
室内(2013年11月)撮影
Kitchenキッチン 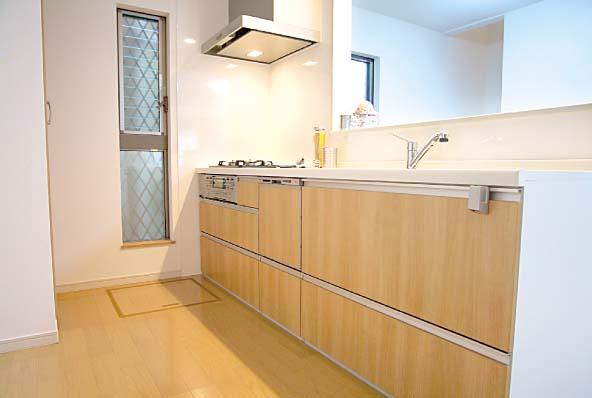 Model house (kitchen)
モデルハウス(キッチン)
Non-living roomリビング以外の居室 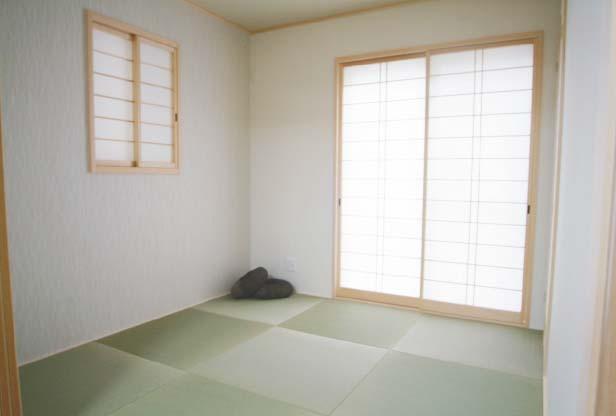 Indoor (11 May 2013) Shooting
室内(2013年11月)撮影
Wash basin, toilet洗面台・洗面所 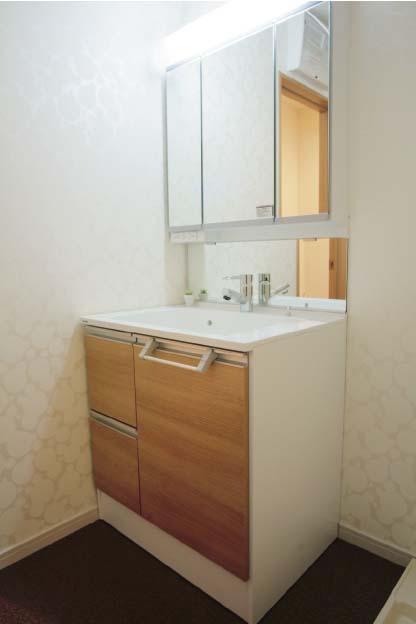 Indoor (11 May 2013) Shooting
室内(2013年11月)撮影
Park公園 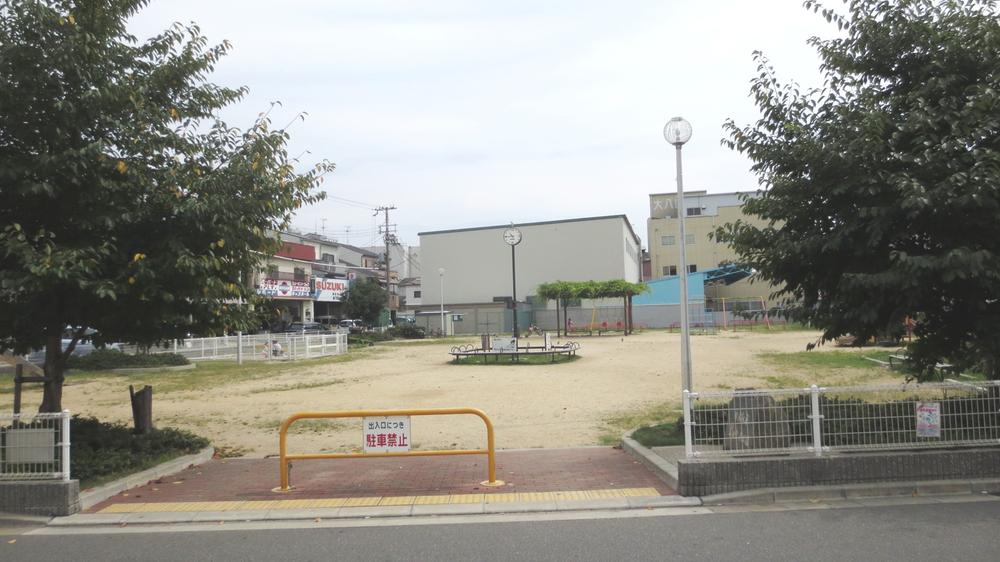 50m to Kishidadokita park
岸田堂北公園まで50m
The entire compartment Figure全体区画図 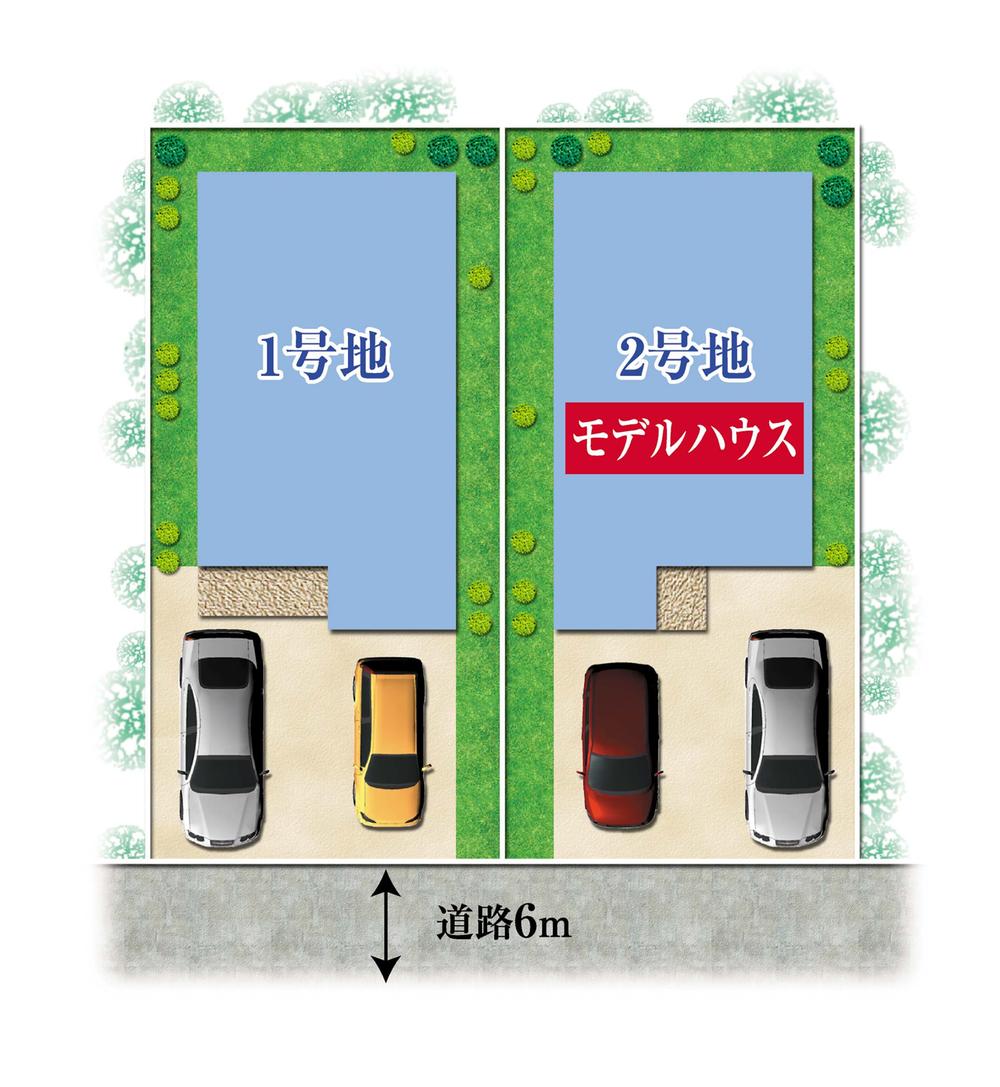 South is a two-compartment of direction.
南向きの2区画です。
Local guide map現地案内図 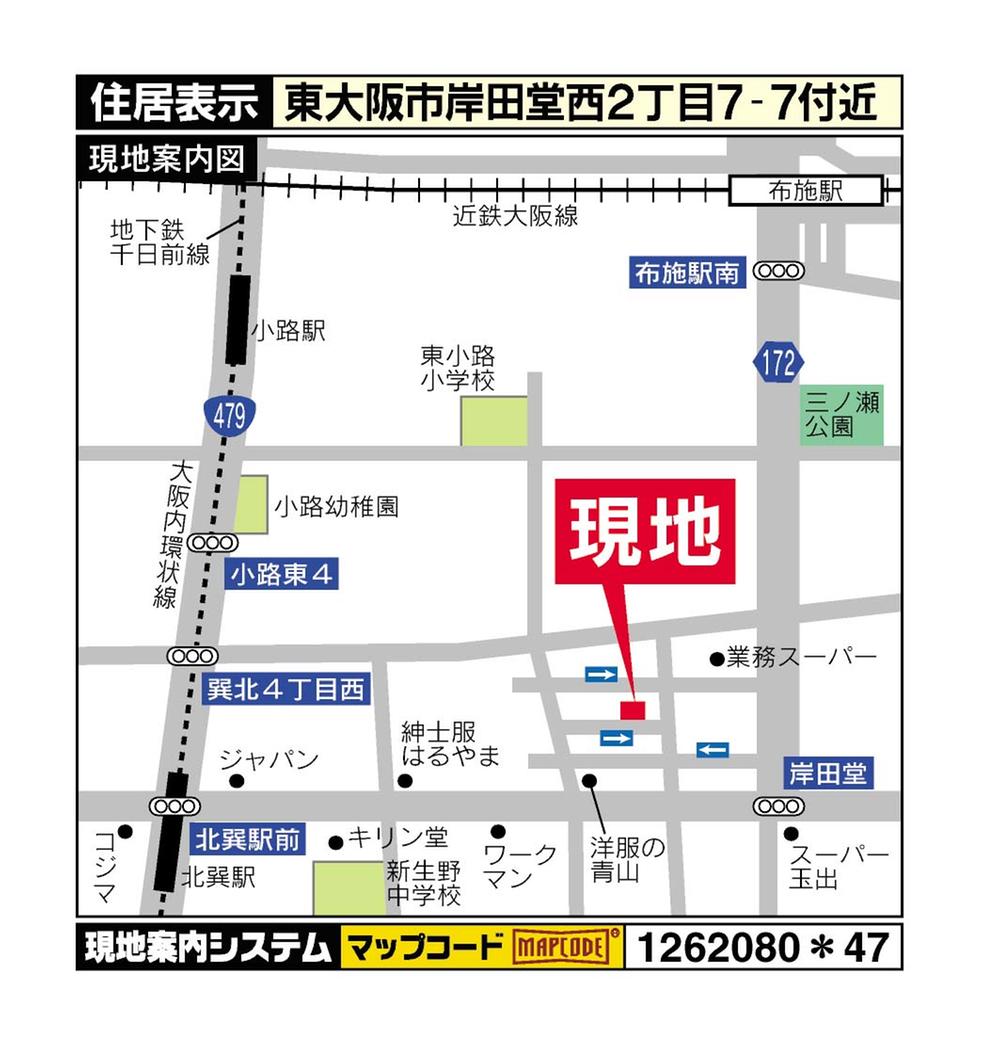 Higashi-Osaka Kishidadonishi near 2-chome, 7-7
東大阪市岸田堂西2丁目7-7付近
Floor plan間取り図 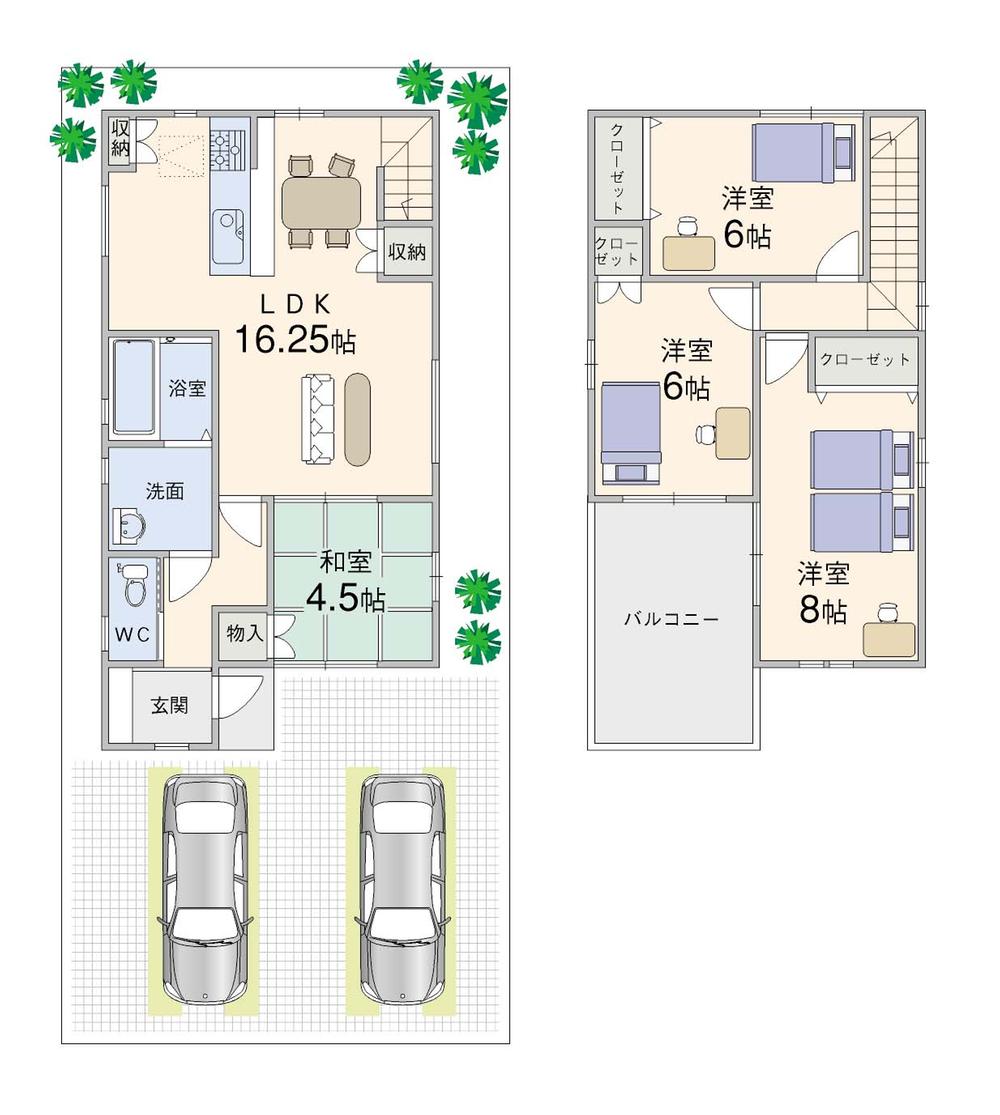 (No. 2 locations), Price 29,998,000 yen, 4LDK, Land area 98.58 sq m , Building area 92.34 sq m
(2号地)、価格2999万8000円、4LDK、土地面積98.58m2、建物面積92.34m2
Non-living roomリビング以外の居室 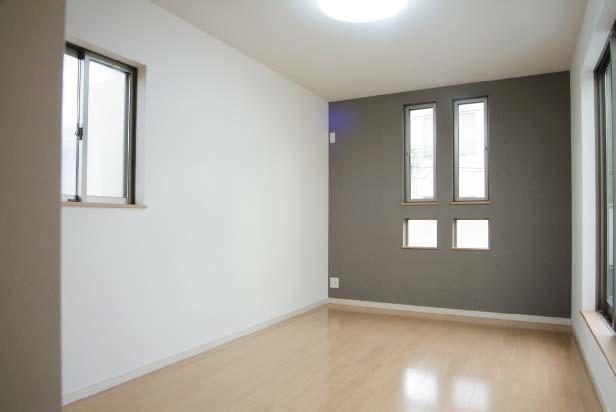 Indoor (11 May 2013) Shooting
室内(2013年11月)撮影
Shopping centreショッピングセンター 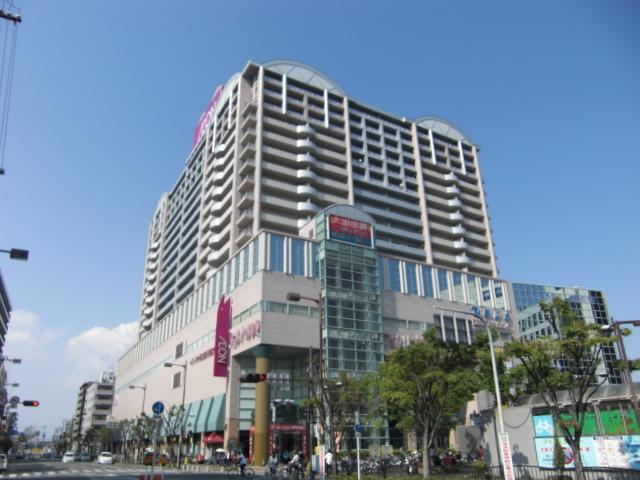 1440m to ion
イオンまで1440m
Non-living roomリビング以外の居室 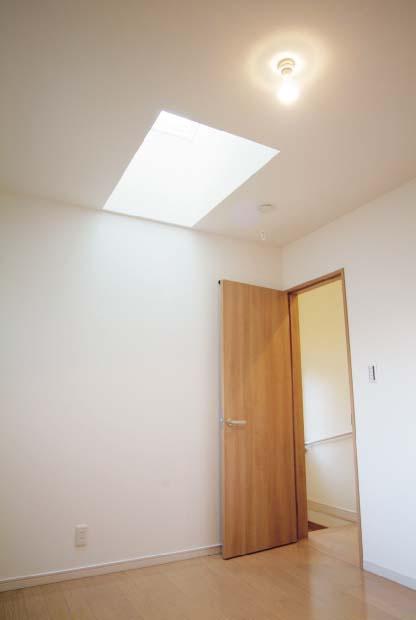 Indoor (11 May 2013) Shooting
室内(2013年11月)撮影
Location
|
















