New Homes » Kansai » Osaka prefecture » Higashi-Osaka City
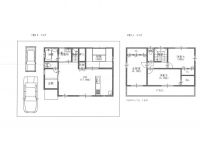 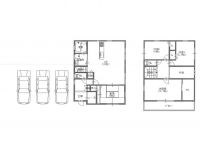
| | Osaka Prefecture Higashiosaka 大阪府東大阪市 |
| JR katamachi line "release" walk 8 minutes JR片町線「放出」歩8分 |
Price 価格 | | 26,800,000 yen 2680万円 | Floor plan 間取り | | 4LDK 4LDK | Units sold 販売戸数 | | 1 units 1戸 | Land area 土地面積 | | 96.99 sq m 96.99m2 | Building area 建物面積 | | 106.11 sq m 106.11m2 | Driveway burden-road 私道負担・道路 | | Nothing, North 4m width 無、北4m幅 | Completion date 完成時期(築年月) | | November 2013 2013年11月 | Address 住所 | | Osaka Prefecture Higashi Morikawauchinishi 2 大阪府東大阪市森河内西2 | Traffic 交通 | | JR katamachi line "release" walk 8 minutes JR片町線「放出」歩8分
| Related links 関連リンク | | [Related Sites of this company] 【この会社の関連サイト】 | Person in charge 担当者より | | [Regarding this property.] School Information: Forest Kawachi Elementary School ・ Takaida junior high school 【この物件について】学校情報:森河内小学校・高井田中学校 | Contact お問い合せ先 | | TEL: 0800-601-0849 [Toll free] mobile phone ・ Also available from PHS
Caller ID is not notified
Please contact the "saw SUUMO (Sumo)"
If it does not lead, If the real estate company TEL:0800-601-0849【通話料無料】携帯電話・PHSからもご利用いただけます
発信者番号は通知されません
「SUUMO(スーモ)を見た」と問い合わせください
つながらない方、不動産会社の方は
| Building coverage, floor area ratio 建ぺい率・容積率 | | 60% ・ 200% 60%・200% | Time residents 入居時期 | | Consultation 相談 | Land of the right form 土地の権利形態 | | Ownership 所有権 | Structure and method of construction 構造・工法 | | Wooden 2-story 木造2階建 | Use district 用途地域 | | One middle and high 1種中高 | Overview and notices その他概要・特記事項 | | Building confirmation number: No. Trust 13-0453, Parking: Garage 建築確認番号:第トラスト13-0453号、駐車場:車庫 | Company profile 会社概要 | | <Mediation> governor of Osaka (2) the first 053,245 No. Century 21 Smart Home Ltd. Yubinbango564-0063 Suita, Osaka Esaka-cho 3-17-9 <仲介>大阪府知事(2)第053245号センチュリー21スマートホーム(株)〒564-0063 大阪府吹田市江坂町3-17-9 |
Floor plan間取り図 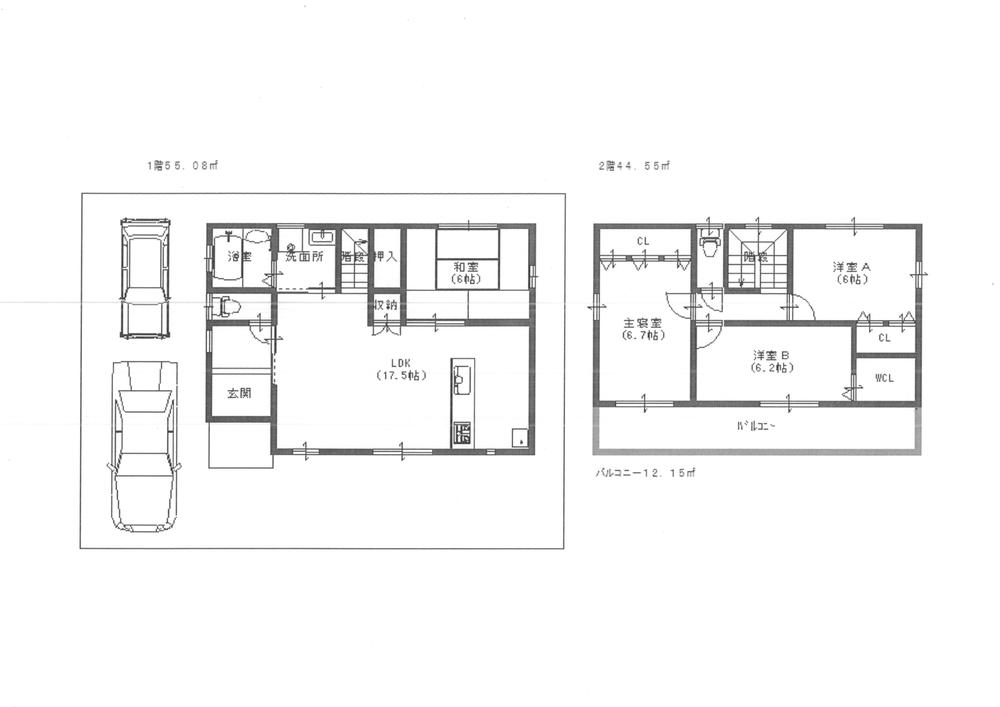 26,800,000 yen, 4LDK, Land area 96.99 sq m , Building area 106.11 sq m Reference Plan 1
2680万円、4LDK、土地面積96.99m2、建物面積106.11m2 参考プラン1
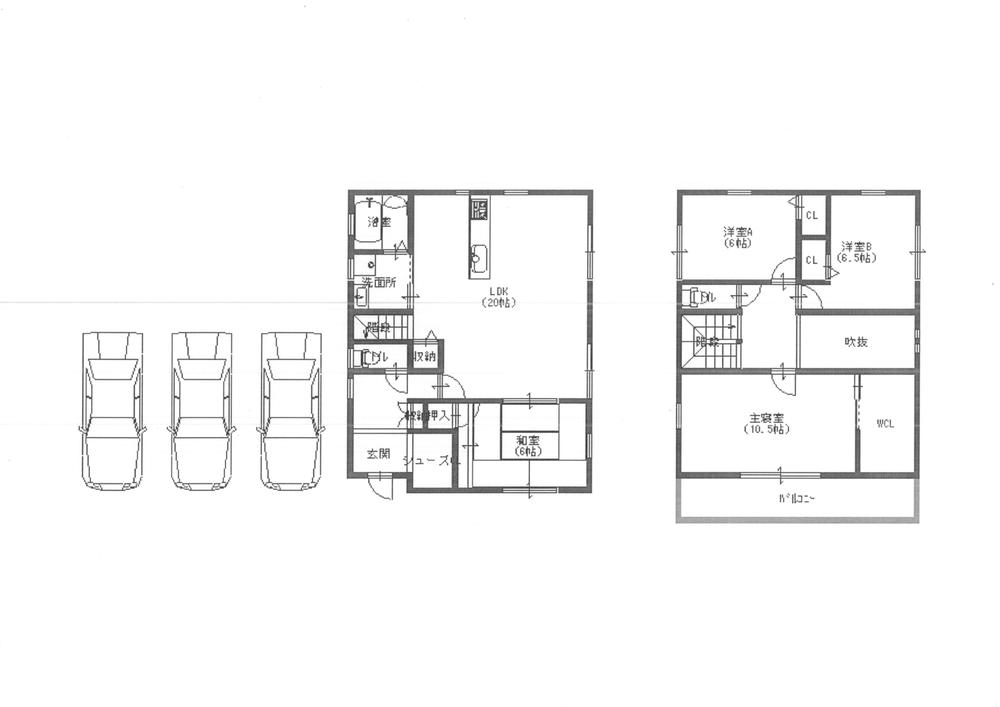 26,800,000 yen, 4LDK, Land area 96.99 sq m , Building area 106.11 sq m Reference Plan 2
2680万円、4LDK、土地面積96.99m2、建物面積106.11m2 参考プラン2
Local appearance photo現地外観写真 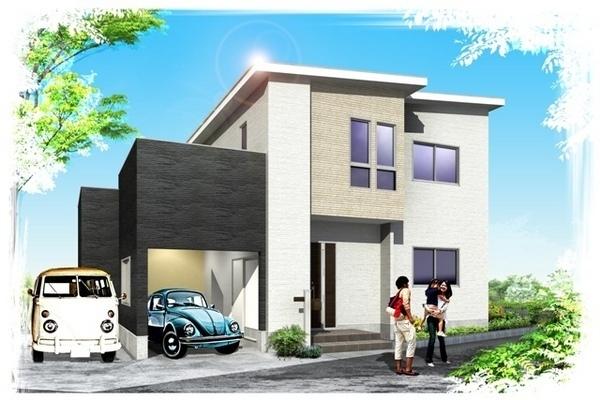 Construction image
施工イメージ
Rendering (appearance)完成予想図(外観) 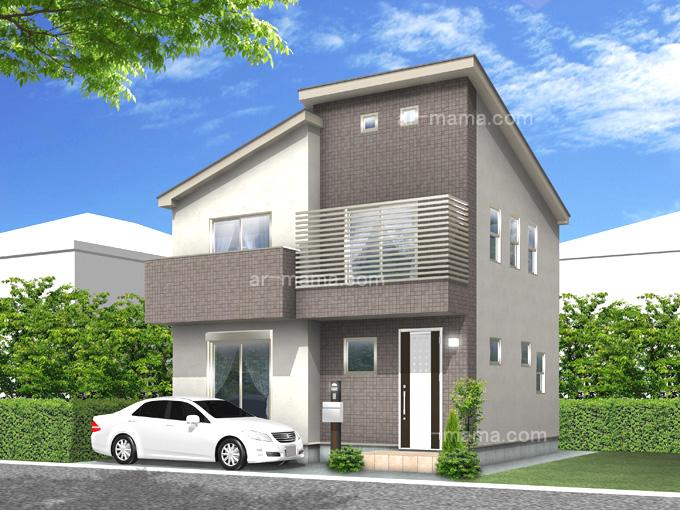 Construction image
施工イメージ
Livingリビング 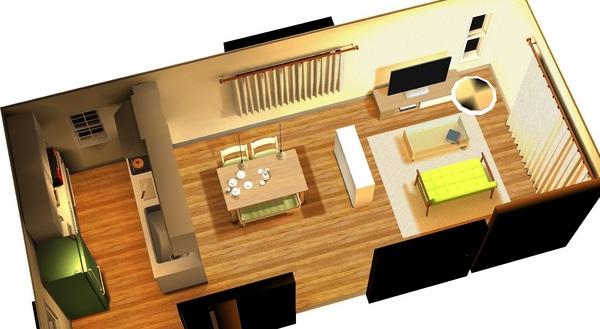 Construction image
施工イメージ
Bathroom浴室 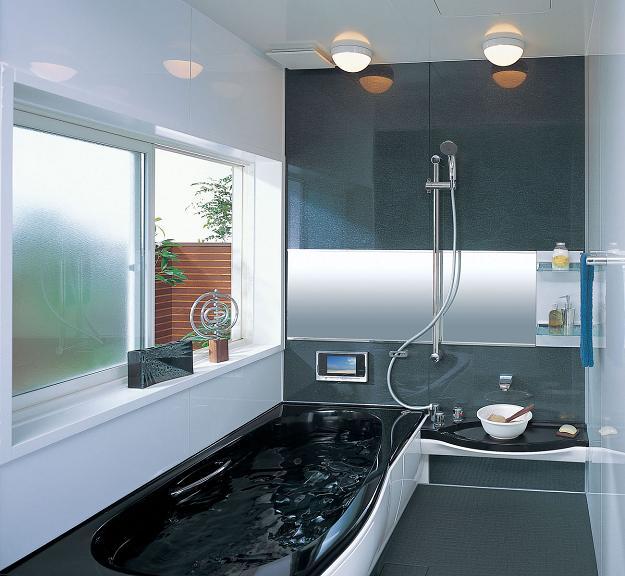 Construction image
施工イメージ
Kitchenキッチン 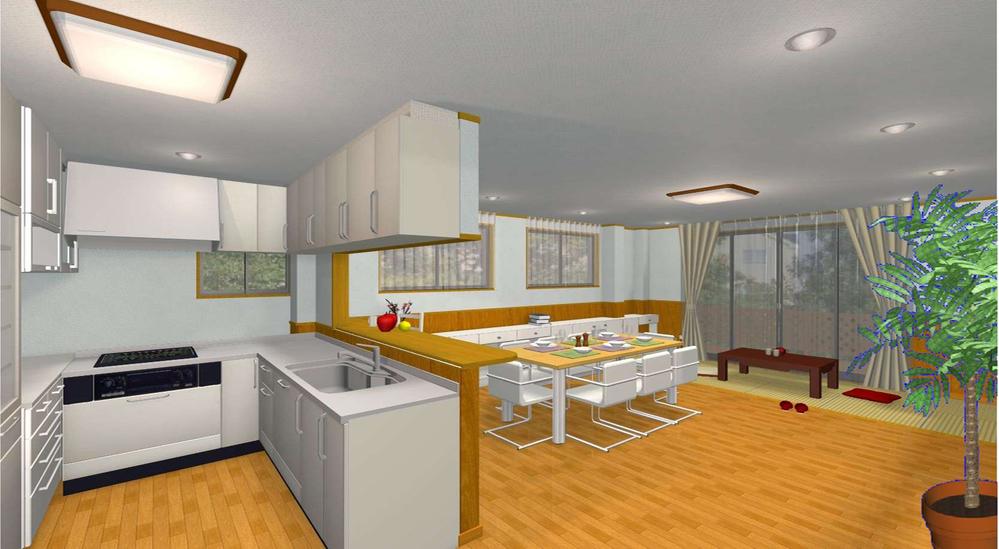 Construction image
施工イメージ
Local photos, including front road前面道路含む現地写真 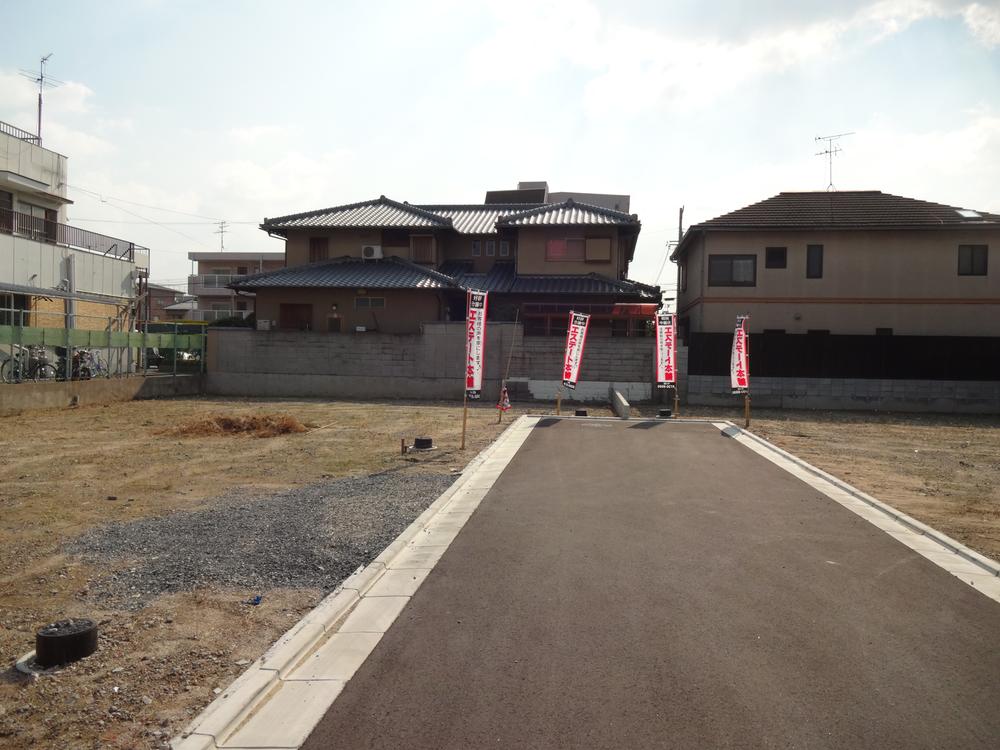 Local status quo
現地現状
Convenience storeコンビニ 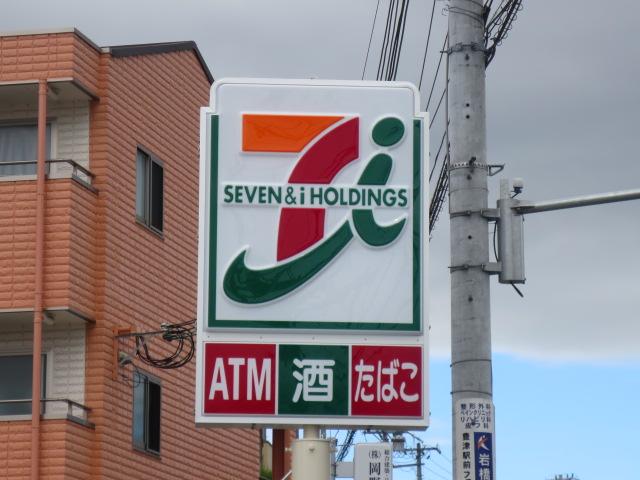 Seven-Eleven Higashi Morikawauchinishi 87m up to 2-chome
セブンイレブン東大阪森河内西2丁目店まで87m
Otherその他 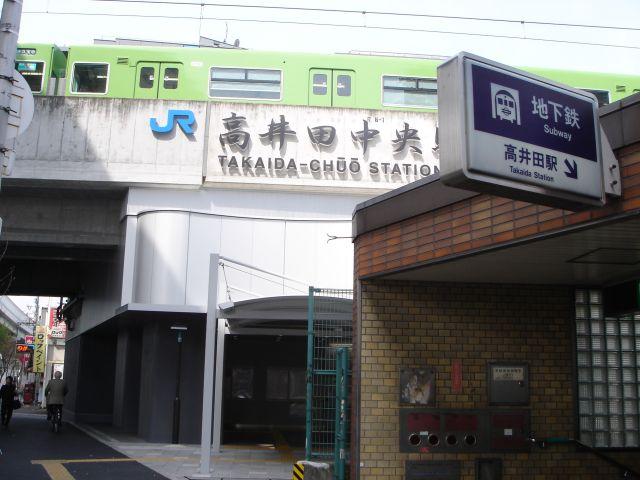 Takaida Station
高井田駅
Rendering (appearance)完成予想図(外観) 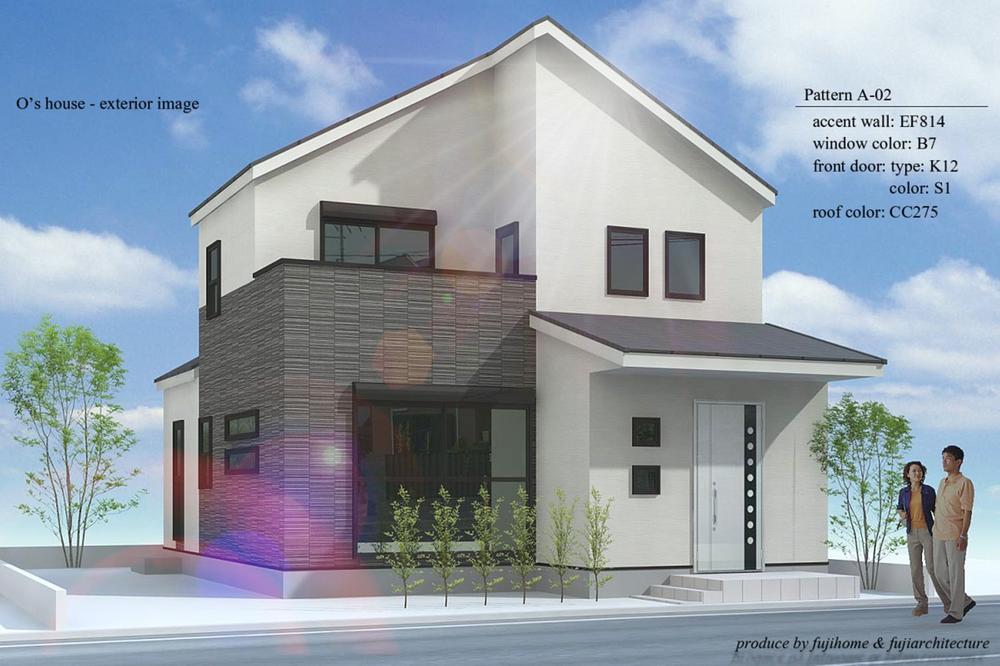 Construction image
施工イメージ
Convenience storeコンビニ 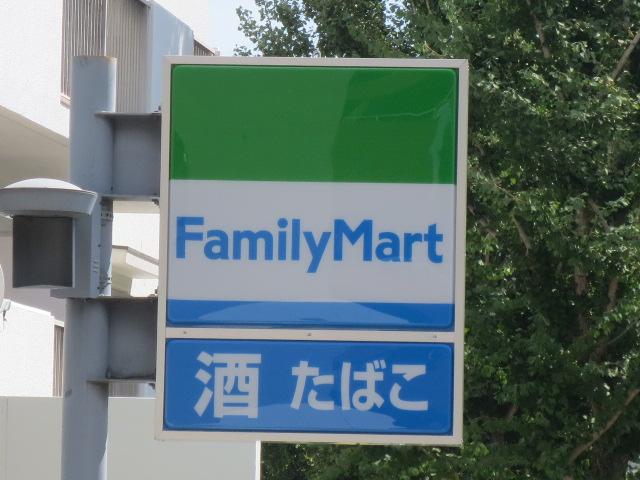 FamilyMart Morikawauchinishi 455m up to one-chome
ファミリーマート森河内西一丁目店まで455m
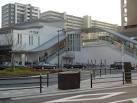 Other
その他
Location
|














