New Homes » Kansai » Osaka prefecture » Higashi-Osaka City
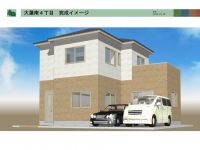 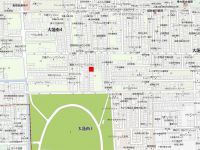
| | Osaka Prefecture Higashiosaka 大阪府東大阪市 |
| Kintetsu Osaka line "Mito" walk 13 minutes 近鉄大阪線「弥刀」歩13分 |
| Newly built single-family new properties came out in Higashi-Osaka City Ohasuminami 4-chome! ! ! 1-minute walk \ until glad Kyuhoji green space for a walk of jogging or dog (○ ^ ω ^ ○) / 東大阪市大蓮南4丁目に新築一戸建て新着物件が出ました!!!ジョギングやワンちゃんのお散歩に嬉しい久宝寺緑地まで徒歩1分\(○^ω^○)/ |
| ◇ frontage is spacious 11m ◇ parking two Okkei ◇ corresponding ◇ elementary school walk 7 of the peace of mind of school children minute now if free plan, Junior High School 8 minutes walk ◇ mom is also survive a 4-minute walk good Toko full of new property is up to super! ! ! We will guide you close to the model house together with your, Please feel free to contact us ne ◇間口は広々11m◇駐車場2台オッケイ◇今ならフリープランで対応◇お子様の通学の安心の小学校徒歩7分、中学校徒歩8分◇スーパーまではママも助かる徒歩4分良いとこいっぱいの新着物件です!!!近くのモデルハウスとご一緒にご案内いたしますので、お気軽にお問合せくださいねっ |
Features pickup 特徴ピックアップ | | Corresponding to the flat-35S / Parking two Allowed / 2 along the line more accessible / Fiscal year Available / Super close / It is close to the city / System kitchen / Bathroom Dryer / All room storage / Flat to the station / A quiet residential area / LDK15 tatami mats or more / Japanese-style room / Shaping land / Washbasin with shower / Face-to-face kitchen / Toilet 2 places / Bathroom 1 tsubo or more / 2-story / Double-glazing / Otobasu / Warm water washing toilet seat / Underfloor Storage / The window in the bathroom / TV monitor interphone / High-function toilet / Urban neighborhood / Dish washing dryer / Or more ceiling height 2.5m / All room 6 tatami mats or more / Water filter / City gas / Flat terrain フラット35Sに対応 /駐車2台可 /2沿線以上利用可 /年度内入居可 /スーパーが近い /市街地が近い /システムキッチン /浴室乾燥機 /全居室収納 /駅まで平坦 /閑静な住宅地 /LDK15畳以上 /和室 /整形地 /シャワー付洗面台 /対面式キッチン /トイレ2ヶ所 /浴室1坪以上 /2階建 /複層ガラス /オートバス /温水洗浄便座 /床下収納 /浴室に窓 /TVモニタ付インターホン /高機能トイレ /都市近郊 /食器洗乾燥機 /天井高2.5m以上 /全居室6畳以上 /浄水器 /都市ガス /平坦地 | Event information イベント情報 | | Local tours (please make a reservation beforehand) schedule / Every Saturday, Sunday and public holidays time / 9:00 ~ 17:00 in local tours held \ (○ ^ ω ^ ○) / We will guide you along with the close of the model house, Please feel free to contact us. 現地見学会(事前に必ず予約してください)日程/毎週土日祝時間/9:00 ~ 17:00現地見学会開催中\(○^ω^○)/ 近くのモデルハウスと一緒にご案内いたしますので、お気軽にお問合せください。 | Price 価格 | | 25,800,000 yen 2580万円 | Floor plan 間取り | | 4LDK 4LDK | Units sold 販売戸数 | | 1 units 1戸 | Total units 総戸数 | | 1 units 1戸 | Land area 土地面積 | | 103 sq m (31.15 tsubo) (Registration) 103m2(31.15坪)(登記) | Building area 建物面積 | | 92.6 sq m (28.01 tsubo) (Registration) 92.6m2(28.01坪)(登記) | Driveway burden-road 私道負担・道路 | | Nothing, West 4m width (contact the road width 11m) 無、西4m幅(接道幅11m) | Completion date 完成時期(築年月) | | 4 months after the contract 契約後4ヶ月 | Address 住所 | | Osaka Prefecture Higashi Ohasuminami 4-13-19 大阪府東大阪市大蓮南4-13-19 | Traffic 交通 | | Kintetsu Osaka line "Mito" walk 13 minutes
JR Osaka Higashi Line "Shin Kami" walk 14 minutes 近鉄大阪線「弥刀」歩13分
JRおおさか東線「新加美」歩14分
| Related links 関連リンク | | [Related Sites of this company] 【この会社の関連サイト】 | Person in charge 担当者より | | Rep Shimizu Large Age: 40 Daigyokai experience: used equipment from 12 years new construction properties ・ From looking for land, Normal sale ・ What is also please feel free to put you voice any sale, etc.. 担当者清水 大年齢:40代業界経験:12年新築物件から中古物件・土地のお探しから、通常売却・任意売却等々どんなことでもお気軽にお声掛けください。 | Contact お問い合せ先 | | TEL: 0800-808-2045 [Toll free] mobile phone ・ Also available from PHS
Caller ID is not notified
Please contact the "saw SUUMO (Sumo)"
If it does not lead, If the real estate company TEL:0800-808-2045【通話料無料】携帯電話・PHSからもご利用いただけます
発信者番号は通知されません
「SUUMO(スーモ)を見た」と問い合わせください
つながらない方、不動産会社の方は
| Building coverage, floor area ratio 建ぺい率・容積率 | | 60% ・ 200% 60%・200% | Time residents 入居時期 | | 4 months after the contract 契約後4ヶ月 | Land of the right form 土地の権利形態 | | Ownership 所有権 | Structure and method of construction 構造・工法 | | Wooden 2-story (framing method) 木造2階建(軸組工法) | Use district 用途地域 | | One middle and high 1種中高 | Overview and notices その他概要・特記事項 | | Contact: Shimizu Big, Facilities: Public Water Supply, This sewage, City gas, Building confirmation number: 0003216, Parking: car space 担当者:清水 大、設備:公営水道、本下水、都市ガス、建築確認番号:0003216、駐車場:カースペース | Company profile 会社概要 | | <Seller> governor of Osaka (2) the first 052,738 No. Minis FC Kaizuka store (Ltd.) Yunihausu Yubinbango597-0051 Prince Osaka Prefecture Kaizuka 928-3 <売主>大阪府知事(2)第052738号ミニミニFC貝塚店(株)ユニハウス〒597-0051 大阪府貝塚市王子928-3 |
Rendering (appearance)完成予想図(外観) 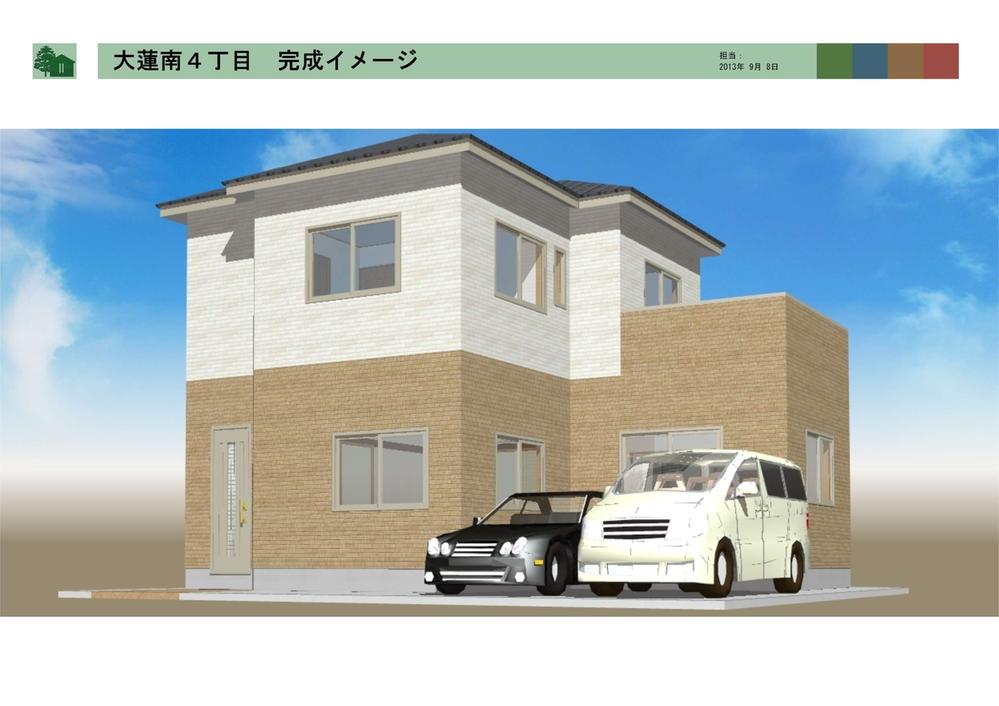 ☆ Rendering ☆ ☆ 31 square meters land of parking two Okkei ☆
☆完成予想図☆☆駐車2台オッケイの土地31坪☆
Local guide map現地案内図 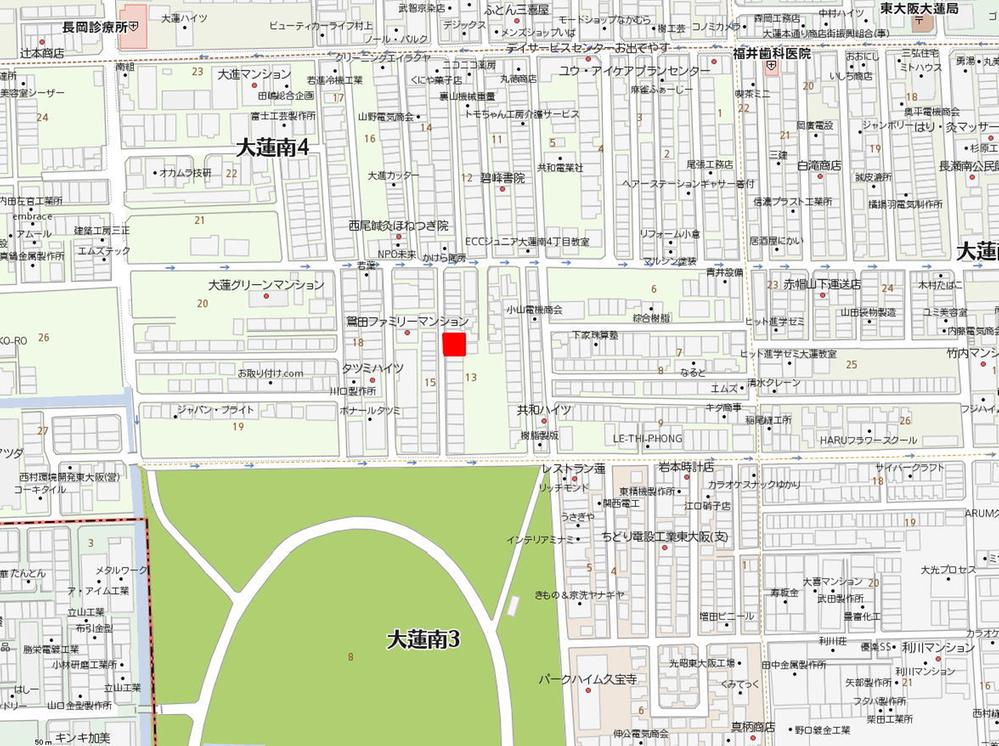 Higashi-Osaka Ohasuminami 4-chome, 13-19
東大阪市大蓮南4丁目13-19
Local appearance photo現地外観写真 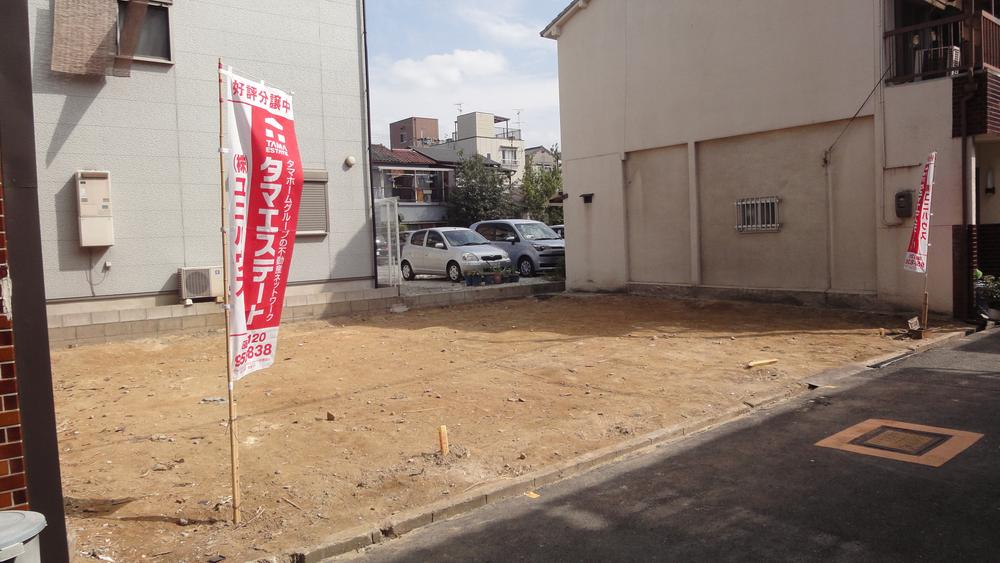 ☆ Local Photos ☆ ☆ Frontage 11m There spacious shaping area of 31 square meters
☆現地写真☆
☆間口は11mあり広々整形地の31坪
Floor plan間取り図 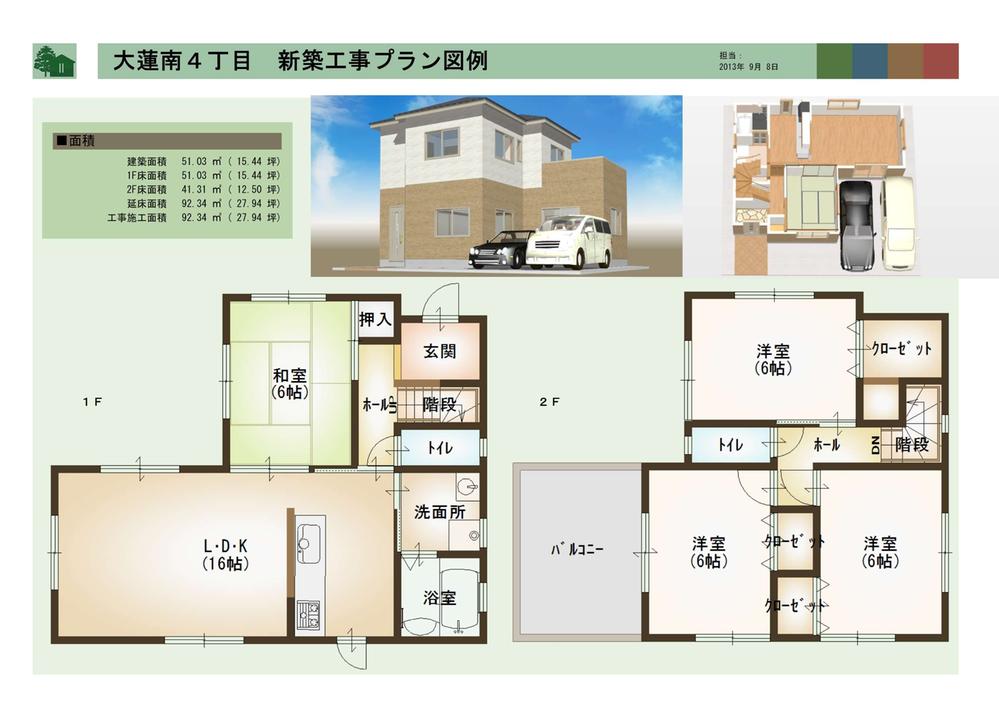 25,800,000 yen, 4LDK, Land area 103 sq m , Building area 92.6 sq m ☆ Reference Floor Plan view ☆ ☆ LDK16 Pledge + all room 6 quires more reference plan ☆ It corresponds in the course Free Plan
2580万円、4LDK、土地面積103m2、建物面積92.6m2 ☆参考間取りプラン図☆
☆LDK16帖+全居室6帖以上の参考プラン
☆もちろんフリープランで対応します
Model house photoモデルハウス写真 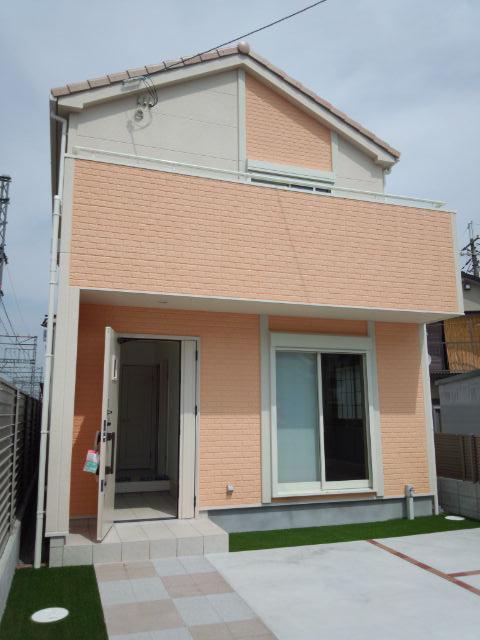 ☆ Other subdivision model house ☆ ☆ It is another subdivision model house of cute appearance ☆ Appearance does not matter if I put a personality
☆他分譲地モデルハウス☆
☆キュートな外観の他分譲地モデルハウスです
☆外観は個性を出して頂いてかまいません
Toiletトイレ 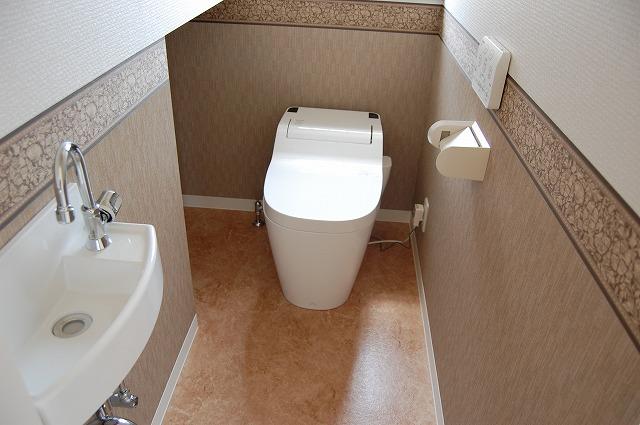 ☆ Other subdivision model house ☆
☆他分譲地モデルハウス☆
Wash basin, toilet洗面台・洗面所 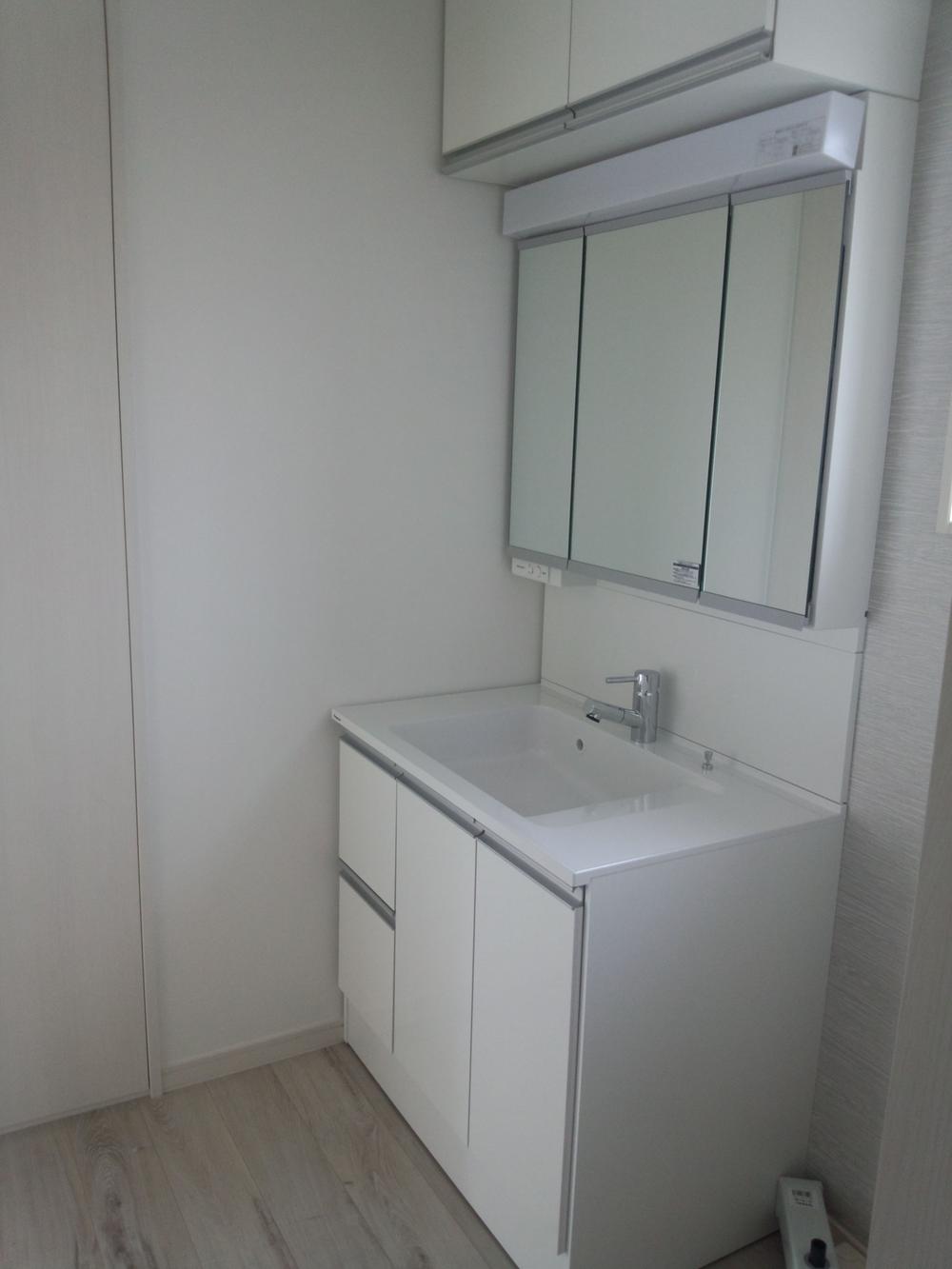 ☆ Other subdivision model house photo ☆
☆他分譲地モデルハウス写真☆
Bathroom浴室 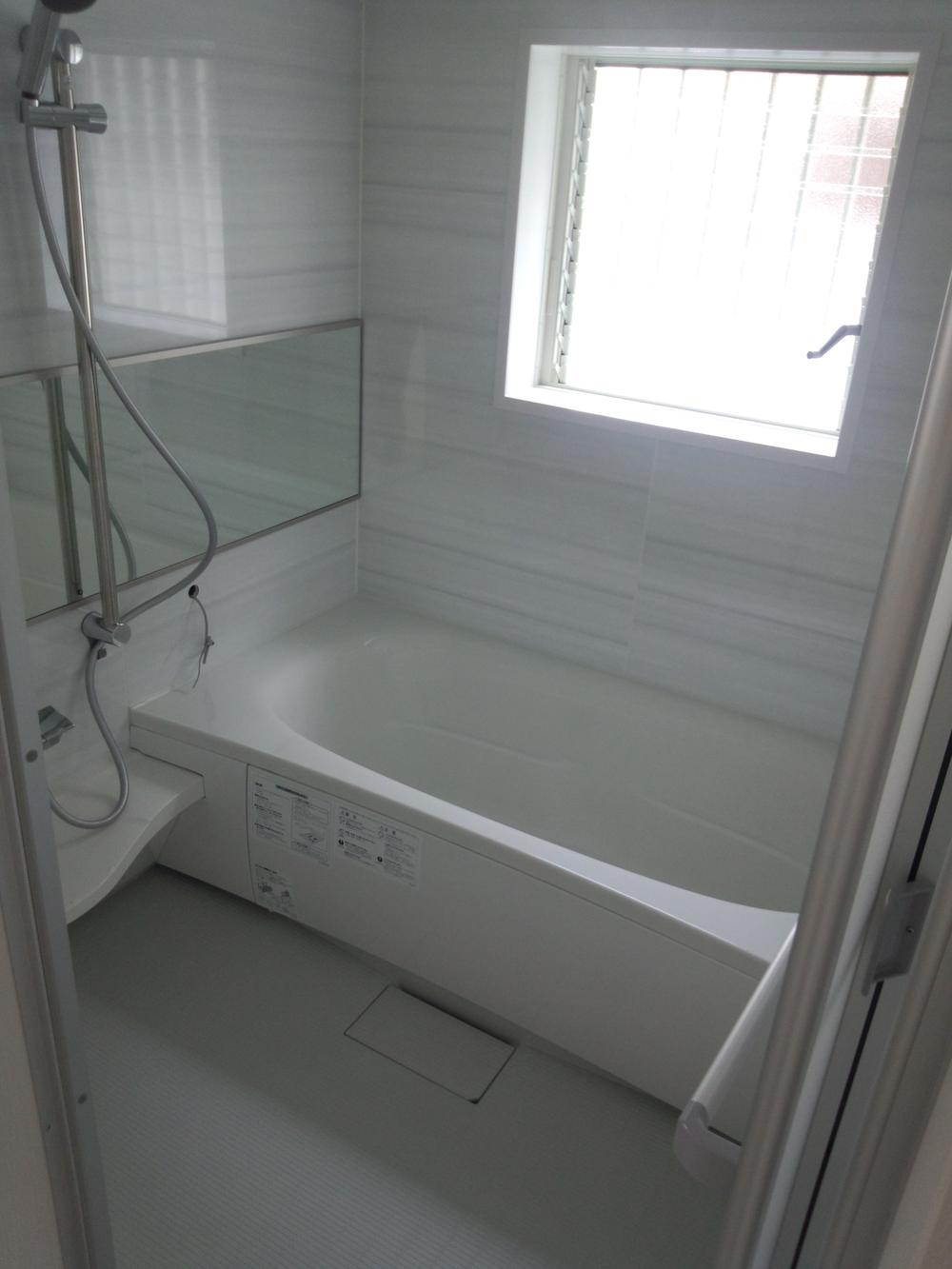 ☆ Other subdivision model house photo ☆
☆他分譲地モデルハウス写真☆
Kitchenキッチン 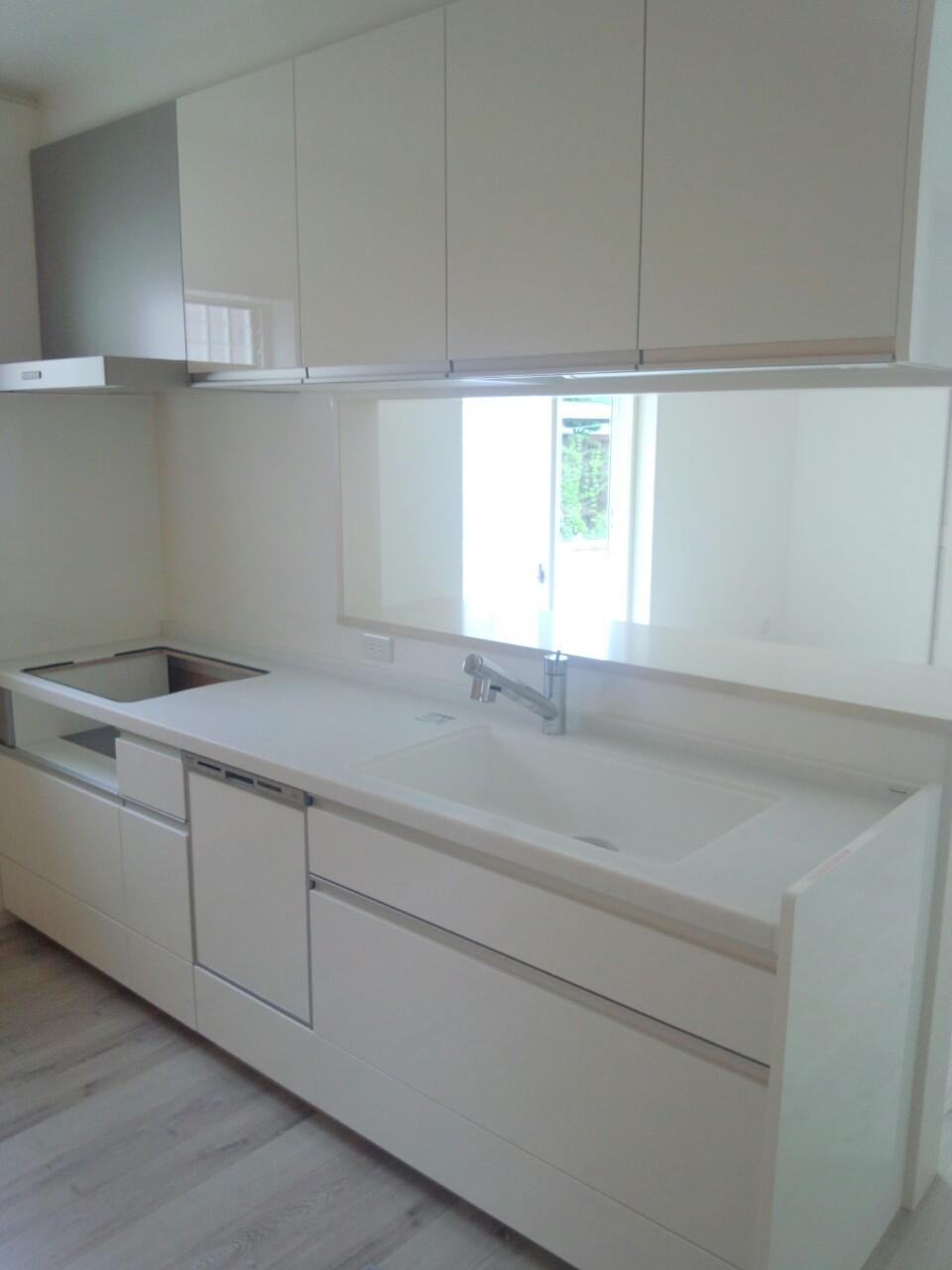 ☆ Other subdivision model house photo ☆
☆他分譲地モデルハウス写真☆
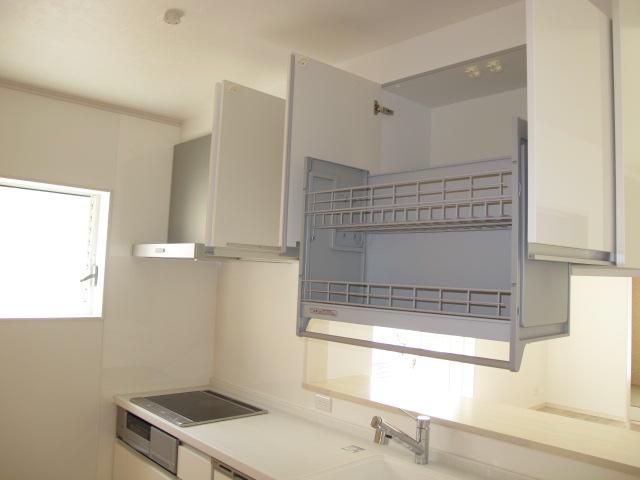 ☆ Other subdivision model house photo ☆
☆他分譲地モデルハウス写真☆
Receipt収納 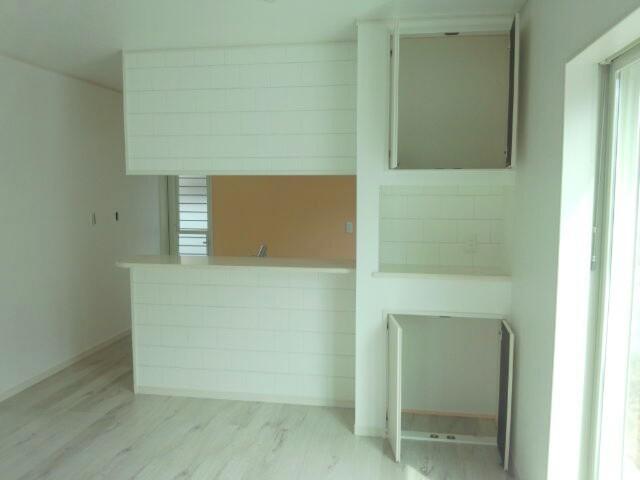 ☆ Other subdivision model house photo ☆
☆他分譲地モデルハウス写真☆
Livingリビング 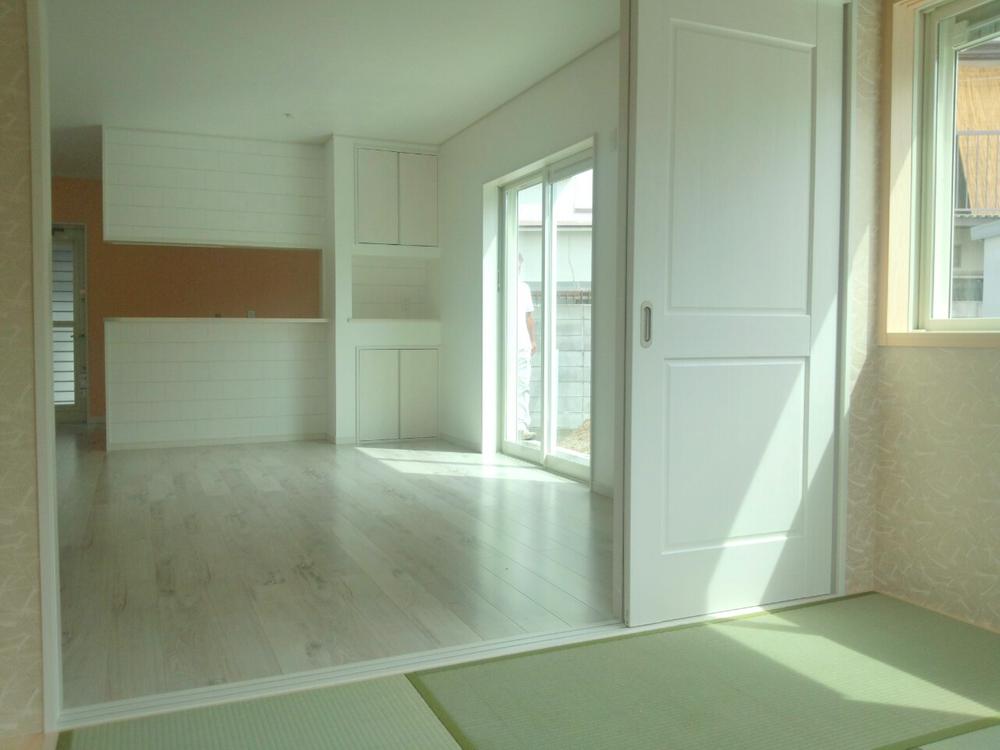 ☆ Other subdivision model house photo ☆
☆他分譲地モデルハウス写真☆
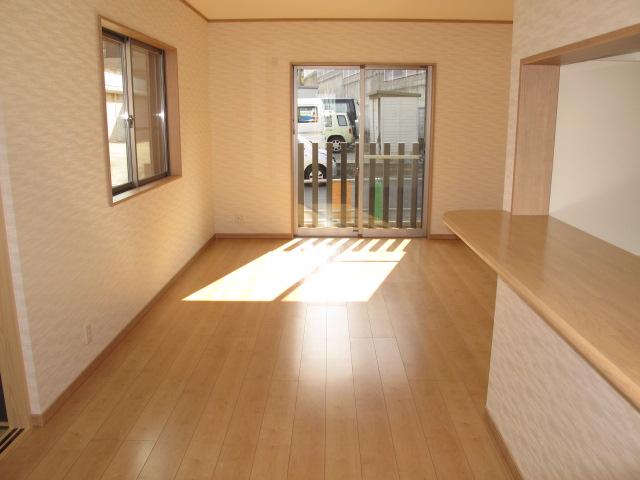 ☆ Other subdivision model house ☆
☆他分譲地モデルハウス☆
Other introspectionその他内観 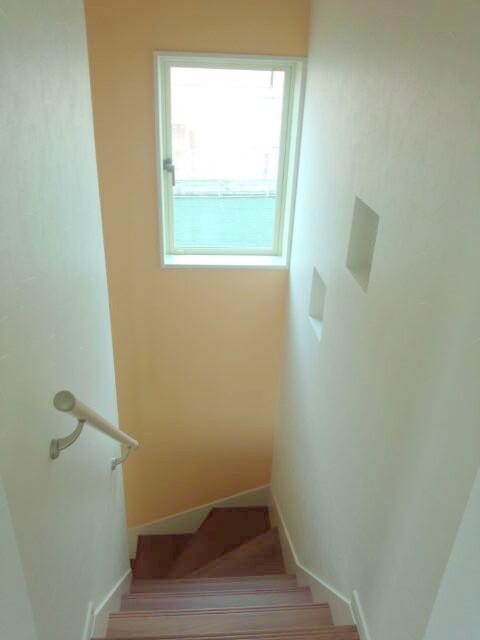 ☆ Other subdivision model house photo ☆
☆他分譲地モデルハウス写真☆
Non-living roomリビング以外の居室 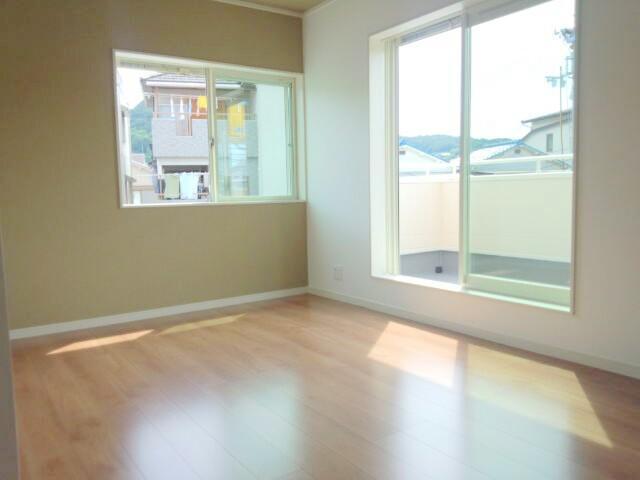 ☆ Other subdivision model house photo ☆
☆他分譲地モデルハウス写真☆
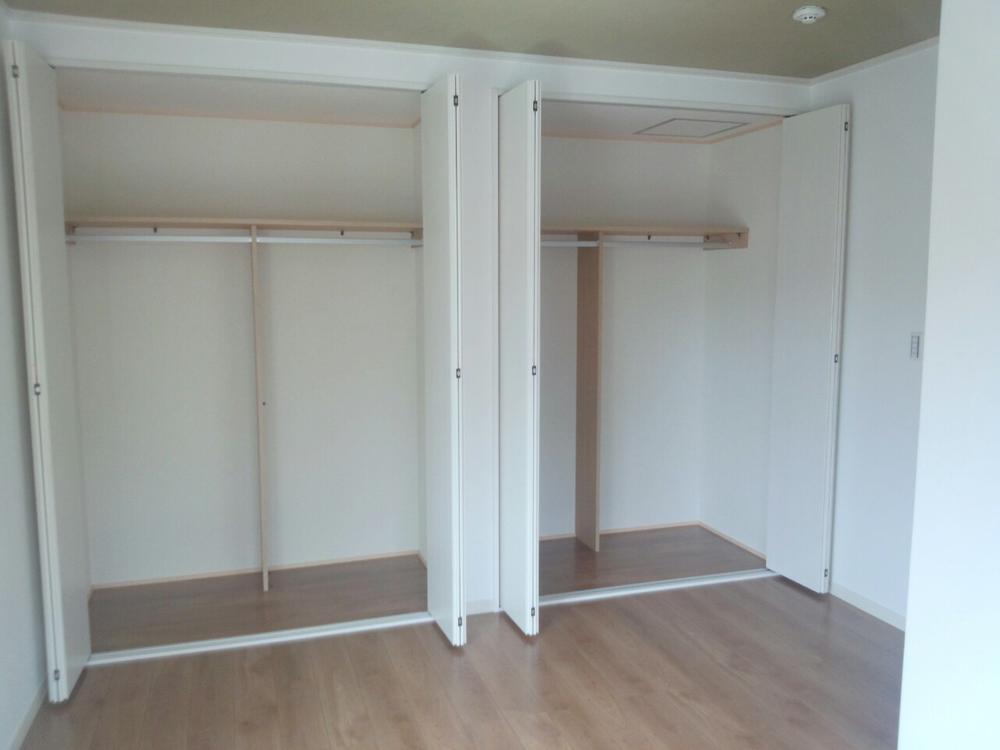 ☆ Other subdivision model house photo ☆
☆他分譲地モデルハウス写真☆
Balconyバルコニー 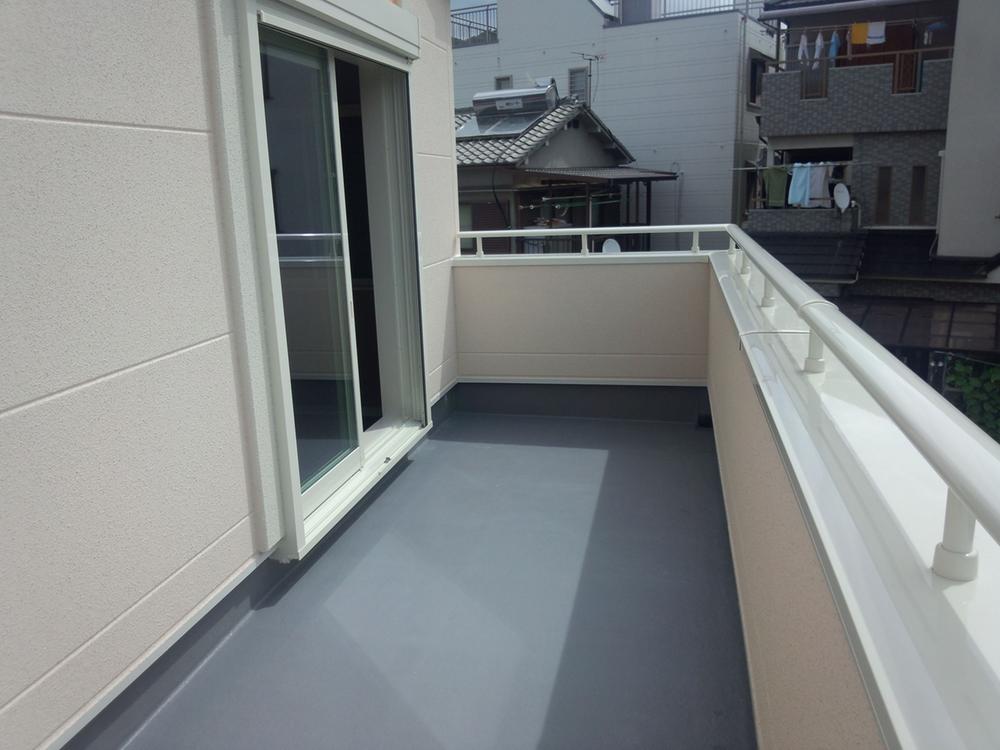 ☆ Other subdivision model house photo ☆
☆他分譲地モデルハウス写真☆
Park公園 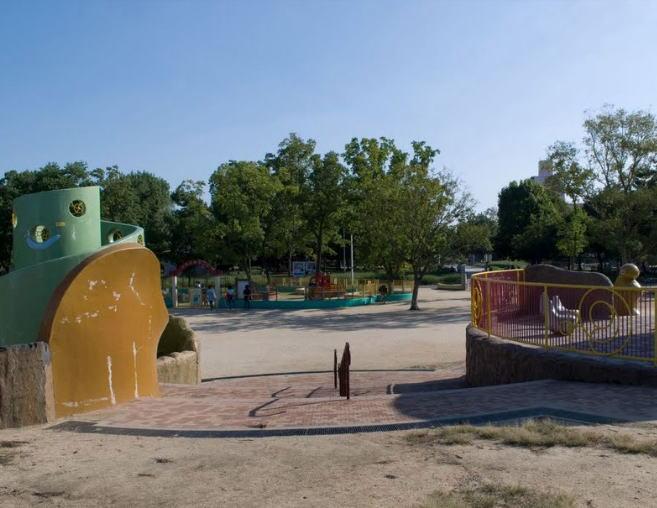 Kyuhoji to green space 80m
久宝寺緑地まで80m
Primary school小学校 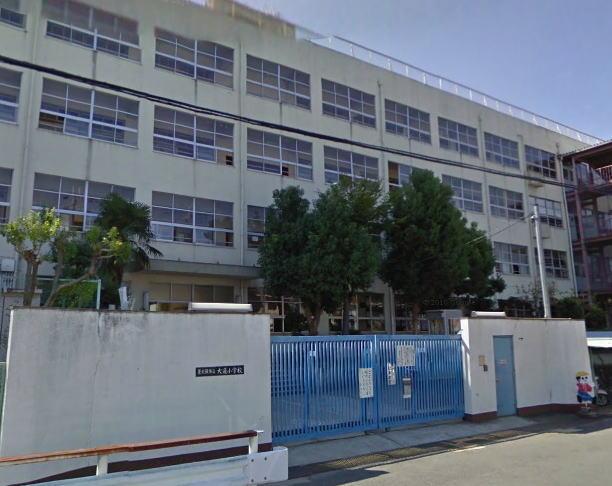 Higashi Osaka Municipal Daihasu to elementary school 510m
東大阪市立大蓮小学校まで510m
Junior high school中学校 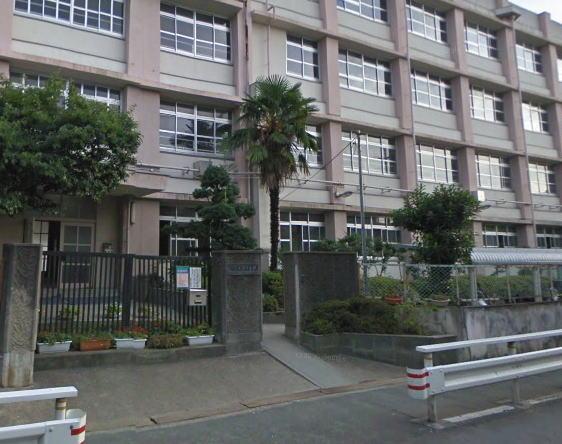 Higashi-Osaka to municipal Nagase Junior High School 640m
東大阪市立長瀬中学校まで640m
Supermarketスーパー 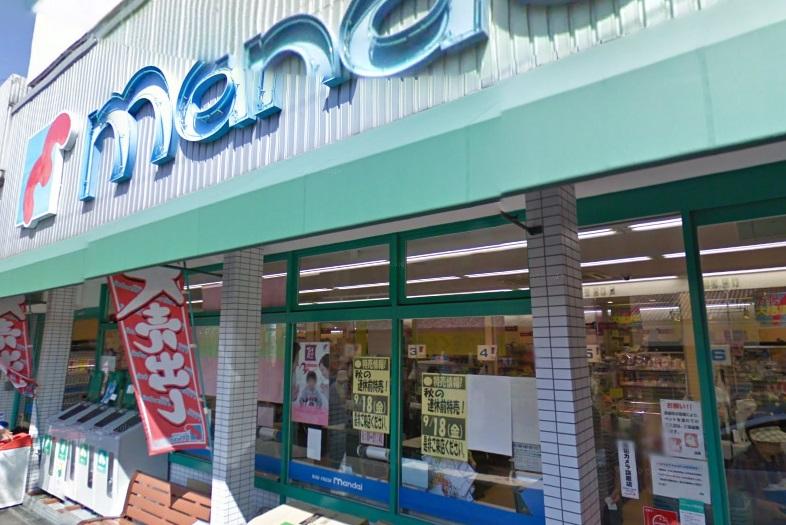 340m until Bandai Daihasu shop
万代大蓮店まで340m
Location
| 





















